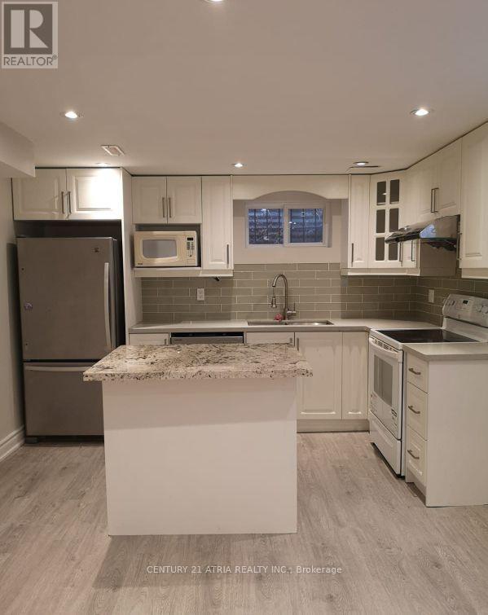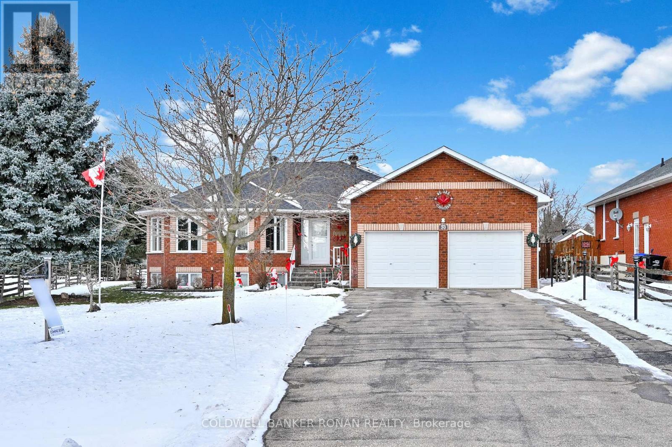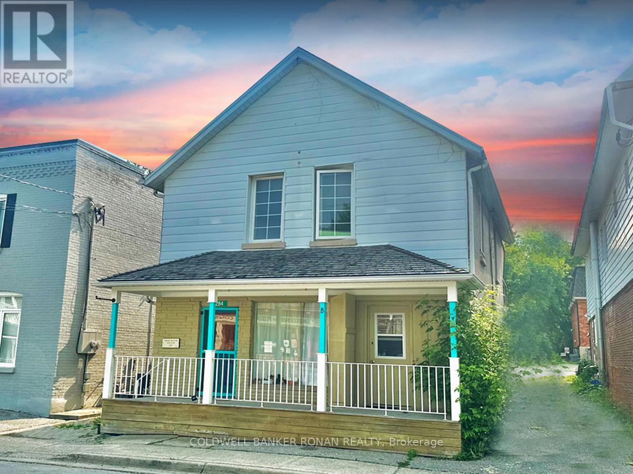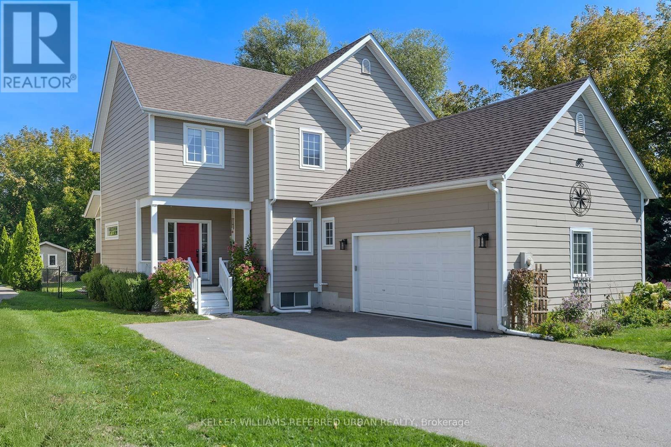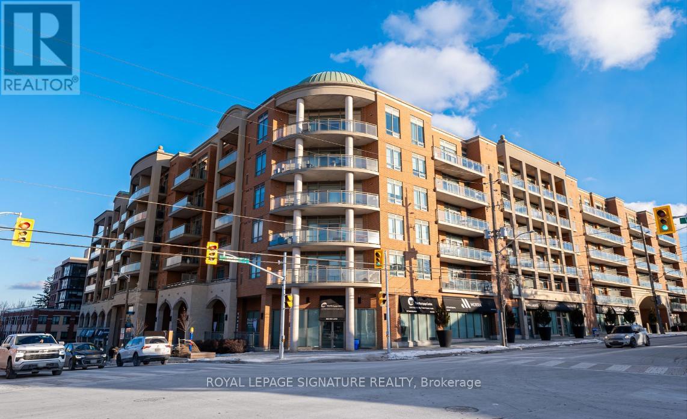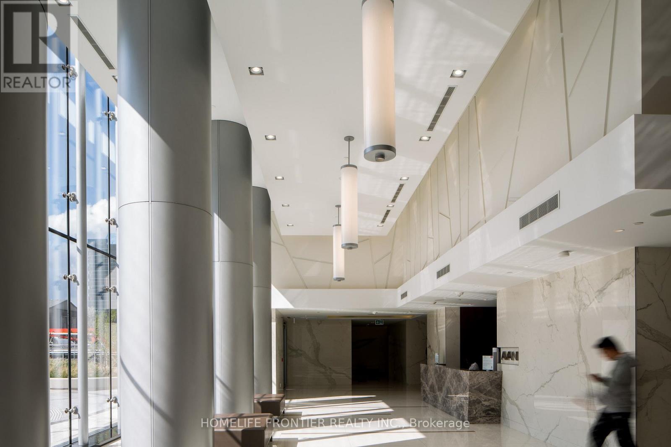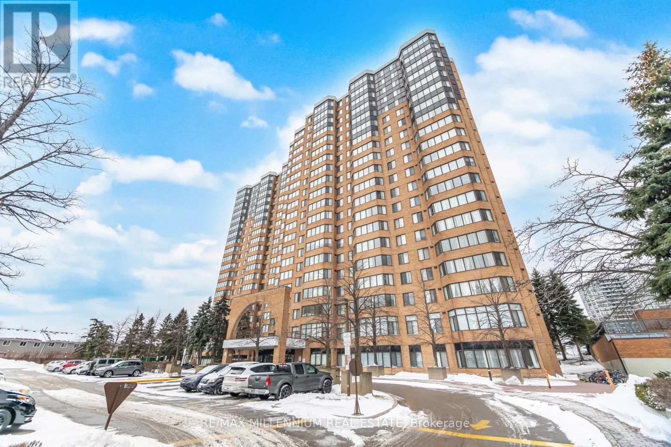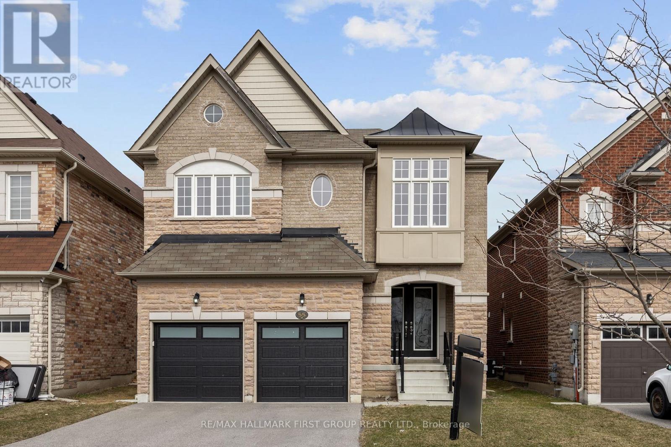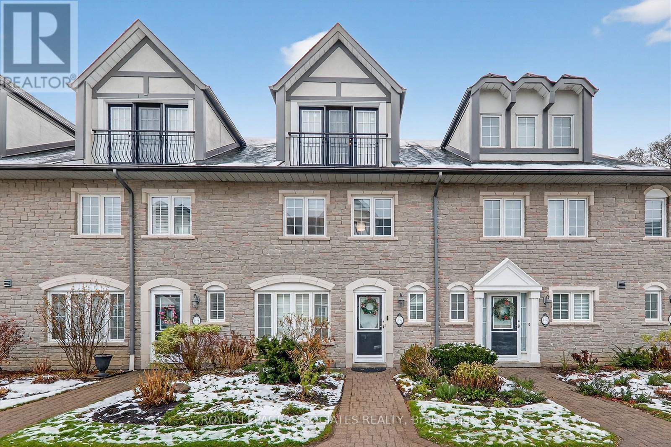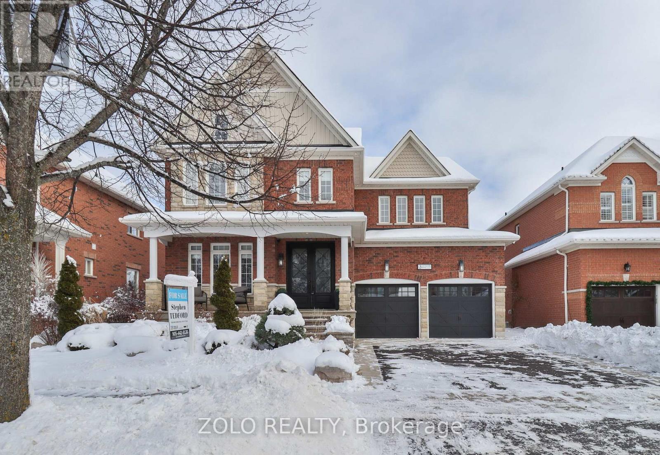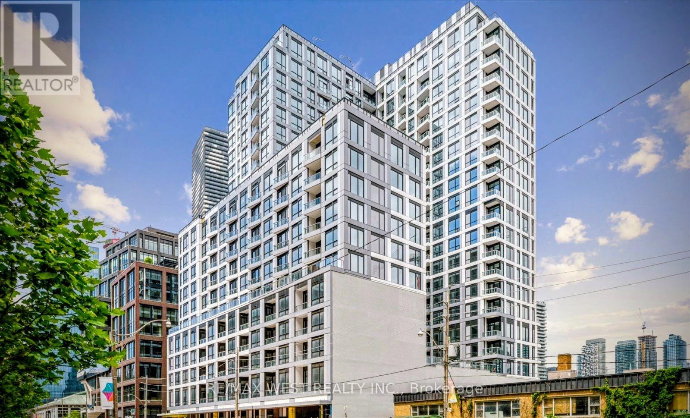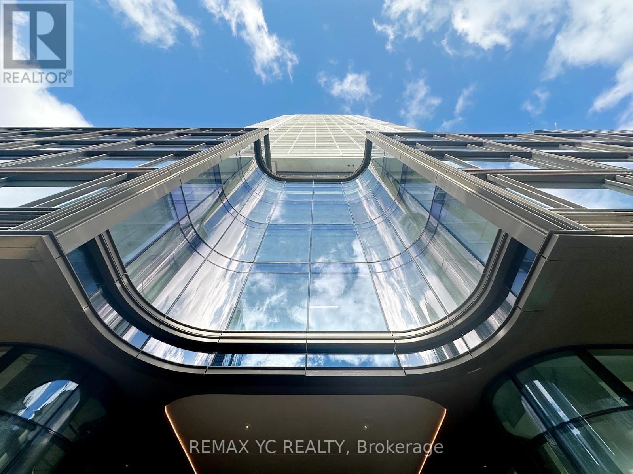Lower - 46 Willowbrook Road
Markham, Ontario
Large Well-Maintained & Renovated Two Bedroom Basement Apartment * Separate Side Entrance * Beautiful Custom Kitchen With Centre Island * Rare Master Ensuite * Walking Distance To High Ranking Elementary + Secondary School * One Parking Spot Included * 1/3 Of Utility Bill * No Pets & Non-Smoker Please * (id:60365)
30 Lynch Lane
Adjala-Tosorontio, Ontario
Pride of ownership is evident throughout this one-owner, all-brick home that has been immaculately maintained and exceptionally cared for. Spotless and move-in ready, this residence offers quality craftsmanship, thoughtful design, and outstanding versatility for today's family living. The main level features a bright open-concept layout with hardwood and ceramic flooring throughout (no carpet), a spacious kitchen with a large centre island, and a welcoming living area anchored by a corner gas fireplace. Walk out from the kitchen to a large deck overlooking the fully fenced, level backyard, enhanced by elegant coach lighting and a closed-in gazebo with hydro creating a warm, inviting space for entertaining or relaxing on summer evenings. This home offers four generous bedrooms, including a primary suite with a walk-in closet and 4-piece ensuite. A double-car garage with inside entry leads directly into a large laundry/mudroom, providing excellent functionality and potential for a private entrance, perfect for an in-law suite or future basement apartment. The fully finished basement adds exceptional value with a large bedroom (with potential of a second), a stunning luxury bathroom, cold cellar with built-in shelving and freezer, and a meticulously clean storage room with additional shelving. A standout feature is the detached shop (approx. 12.5 x 20) with hydro, concrete pad, roll-up door, and man-door access. The large paved driveway comfortably accommodates 6 vehicles. Updates include windows (2018), roof (2019), central air, central vacuum, soundproof flooring and in-ground lawn sprinklers. This is a rare opportunity to own a home that has been lovingly maintained from day one, offering space, flexibility, and long-term value inside and out. (id:60365)
995 Chapman Street
Innisfil, Ontario
WELCOME TO LAKESIDE LIVING. This stunning home is nestled in the quiet enclave of Belle Ewart. Cooks Bay a mere minutes from your front door. Beaches, an awesome sandbar, ice fishing, sledding. All a part of your new life***The main floor offers a stunning living room with a18-foot ceiling, tons of windows bathing the room in light. And gas fireplace. Huge kitchen with gas cooktop, double oven, granite counters and storage galore. The large breakfast/dining area overlooks both the kitchen and living room providing a complete open concept family and entertainment space. Walk out directly to a large deck and hot tub. Almost complete privacy. Main floor also has a home office with its own walk out to the deck. That's right. Need a quick refresh away from the office. Step right outside. A large laundry room provides tons of closet space; direct walk out to the side yard; and another direct walk out to the 2-car garage***Upstairs provides a spacious primary bedroom with extra large walk in closet and a private spa-like ensuite - soaker tub, glass shower, double sinks. Two additional and well sized bedrooms complete the main living space***The stunning finished basement is its own oasis/escape. Main rec room space provides built in speaker system and seating area all to be enjoyed in front of a custom built TV area with electric fireplace. Off to the side is another spacious rec room area with small kitchenette area. Offers home gym or more rec room space opportunity. Pool table, ping pong table, Texas Hold-em table. You complete the gaming room you would like. A 4th bedroom offers additional family or guest space or is ideal for a home gym or home office flexibility (just in case you want the one upstairs to be more like a little den/book nook!!)***And back to the private yard. Open, spacious. Large shed off in one corner. Hot tub. Family BBQs are for sure some fun times waiting. Incredible privacy with a forested area behind and to one side of the yard***WELCOME HOME!!! (id:60365)
A32 - 281 Woodbridge Avenue
Vaughan, Ontario
Boutique Living In The Heart Of Downtown Woodbridge. Spacious 2-Bedroom, 2-Bathroom Condo With An Expansive Private Walk-Out Patio (7.2 Ft x 20.10 Ft), Complete With Garden Space And Gas BBQ Hook-Up, Perfect For Entertaining. Enjoy 10-Foot Ceilings And Premium Laminate Flooring Throughout. The Custom-Designed Kitchen Boasts Granite Countertops, A Stylish Backsplash, And A Convenient Breakfast Bar. The Primary Bedroom Features A 4-Piece Ensuite With A Walk-In Shower, A Walk-In Closet With Custom Built-Ins, And Direct Access To The Private Patio. Ideally Located In Vibrant Downtown Woodbridge, Steps To Market Lane Plaza Offering A Grocery Store, Bakery, Restaurants, Parks, And The Public Library. Just Minutes To Hwy 427 And Nearby Subway Access For An Easy Commute. Building Amenities Include: Gym (Sauna), Party Room, Bike Storage, Concierge/Security, Guest Suite, And Visitors Parking. With Only Five Units On This Level, Enjoy An Exclusive And Private Living Experience. (id:60365)
3401 - 255 Village Green Square
Toronto, Ontario
Bright and Spacious Unit at Tridel's Avani. Very Functional Floorplan. 24-Hour Concierge, Excellent Location At HWY 401 & Kennedy Rd. One Parking Included, Fitness Room, Sauna, Yoga Room, Party Room, Guest Suites, and Rooftop Terrace with BBQ. Steps To TTC, Restaurants, Mall, Go Station, Recreational Park And All Other Amenities. (id:60365)
109 - 80 Alton Tower Circle
Toronto, Ontario
Welcome to 80 Alton Towers Circle: Rarely offered, stunning 1st-floor suite that has an open-concept layout with nearly 10 ft ceilings, creating an expansive and airy feel throughout. Featuring a large living and dining area, this bright and spacious 2-bedroom home is ideal for both relaxing and entertaining. The ceramic flooring in the foyer, kitchen, and solarium adds an elegant touch, complementing the beautiful flow of the space. The master bedroom is generously sized and comes complete with a walk-in closet and a private newly updated 4-piece ensuite. This unit also boast a massive shelfed storage areas located in the laundry room. Enjoy the convenience of in-suite laundry and the peace of mind that all utilities, including water, heat and hydro, are covered by the low-maintenance fees. Located in a prime area, this suite is just steps away from places of worship, public transit, plazas, and shopping centers making it the perfect blend of comfort and convenience. Don't miss out on this rare opportunity! (id:60365)
55 Buttonshaw Street
Clarington, Ontario
This stunning executive all-brick home in Bowmanville boasts exceptional curb appeal and is perfectly situated across from a park. A grand entrance with tall double doors welcomes you into this spacious 4-bedroom, 4-bathroom residence with soaring 9 ft ceilings throughout. The great room features an 18 ft high ceiling, a cozy gas fireplace, and expansive windows that flood the space with natural light. The open-concept kitchen offers tall cabinets, a breakfast area, and a walkout to the backyard. The luxurious primary suite includes a 4-piece ensuite and his-and-hers closets, while the second bedroom has its own private ensuite. The third and fourth bedrooms share a well-appointed 4-piece bath. A main-floor office/den with French doors can easily serve as a fifth bedroom. Additional highlights include hardwood stairs with iron rod spindles, upper-level laundry, and upgraded lighting throughout. Fully Finished Basement Apartment For Great Income Potential. (id:60365)
151 - 1995 Royal Road
Pickering, Ontario
Luxury Townhome, upscale living in this beautifully designed, spacious luxury townhome offering 3 bedrooms, 4 bathrooms. This bright and meticulously maintained home boasts an open-concept layout with generous living spaces, modern finishes, and a warm, welcoming atmosphere ideal for families, professionals, or anyone seeking a refined lifestyle. Large windows throughout allow natural light to pour in, creating a clean and elegant aesthetic. Located in a highly desirable, well-managed community, this property provides exceptional convenience-just minutes from shopping, restaurants, schools, parks, and public transit. Everything you need is right at your doorstep. Maintenance fees include: Water, High-speed Internet, Cable TV, Snow removal, Lawn maintenance, Roof, windows, and all exterior renovations and repairs. This worry-free lifestyle means you can truly enjoy your home without the stress of exterior upkeep. A stylish, move-in-ready property that offers outstanding value and comfort-a rare find and an absolute must-see! (id:60365)
3 Covington Drive
Whitby, Ontario
Set on one of Brooklin's most coveted streets, this exceptional Southampton Model Queensgate home offers over 4,000 sq. ft. of professionally designed & decorated luxury living space. Situated on a 50 ft lot backing onto greenspace, this home delivers both sophistication & serenity. The attention to detail is evident from soaring ceilings & rich hardwood flooring throughout to designer lighting & in-ceiling speakers that set the tone for effortless elegance. At the heart of the home lies the entertainers kitchen, outfitted with high-end appliances incl. a Jenn-Air fridge, wall oven, microwave, & Thermador cooktop. This culinary haven seamlessly opens to the oversized great room w/ gas fireplace, all overlooking the breathtaking ravine backdrop & walks out to custom Trex deck overlooking the Backyard Oasis. In addition to a separate Living & Dining Room, the main floor also features a home office (also ideal as a childrens playroom), a mudroom/laundry room w/access to a recently renovated garage. Upstairs, the primary suite is a true retreat, with tranquil ravine views, his-and-hers walk-in closets, & a spa-inspired 5-piece ensuite. Bedroom 2 enjoys its own 3-piece ensuite and walk-in closet, while bedrooms 3 & 4 share a spacious 4-piece Jack & Jill bath each with its own walk-in closet. The finished walk-out basement extends the homes entertainment space, a sprawling rec room w/built-in cabinetry, a wet bar & beverage fridge, plus an open games area ideal for hosting family gatherings or poolside celebrations. Step outside to your private backyard oasis, complete w/16 x 32 kidney-shaped in-ground pool, hot tub, pool cabana w/electrical, propane fire pit & extensive landscaping. All of this is within walking distance to top-rated schools & moments from downtown Brooklin, golf courses, the 407, shops, dining & more. Luxury. Privacy. Location. This is more than a home its a lifestyle. (id:60365)
2115 - 15 Richardson Street
Toronto, Ontario
Brand new and never lived in, this luxury one bedroom waterfront residence at Empire Quay House Condos is located on the Penthouse top floor with west facing exposure and forever lake views. Rare ten foot ceilings combined with expansive windows bring in exceptional natural light and beautiful westerly sunset views throughout the suite.The thoughtfully designed 439 square foot interior offers an efficient layout with large windows and a mirrored sliding door closets. A continuous balcony of approximately 66 square feet spans the full length of the apartment, extending from the living area to the bedroom and maximizing both light and lake exposure. A large locker perfect for storage needs is also included. The modern kitchen features an integrated panelled fridge and dishwasher, a flush built in cooktop, stone countertops, and soft closing cabinetry. The spa inspired bathroom includes a walk in glass shower, floating vanity, and stone countertop. A convenient En-suite washer and dryer completes the unit.Luxury building amenities include 24 hour concierge service, a fully equipped fitness centre with yoga and meditation spaces, co-working and study areas, elegant social lounges, and expansive outdoor terraces with BBQ areas and a dedicated pet zone. A locker is included.Set in Toronto's East Bayfront waterfront community, the location offers outstanding walkability and transit access. Steps to Lake Ontario, Sugar Beach, waterfront trails, St Lawrence Market, parks, cafés, and restaurants. TTC streetcar at the doorstep with quick connections to Union Station, the downtown core, major highways, and Billy Bishop Airport. A strong value opportunity for luxury waterfront living. (id:60365)
2611 - 4955 Yonge Street
Toronto, Ontario
Welcome to Pearl 2 Condos !! Featuring a functional layout with soaring 9-foot ceilings and floor-to-ceiling windows, this residence offers an abundance of natural light. The versatile den can be used a second bedroom or a private study, catering to your lifestyle needs. The contemporary kitchen boasts a stylish breakfast bar and premium appliances, making it ideal for both everyday living and entertaining. Located in a prime North York neighborhood, this unit is just steps from Sheppard and North York Centre subway stations, Loblaws, Empress Walk, Claude Watson School for the Arts, and Yonge-Sheppard Centre. (id:60365)

