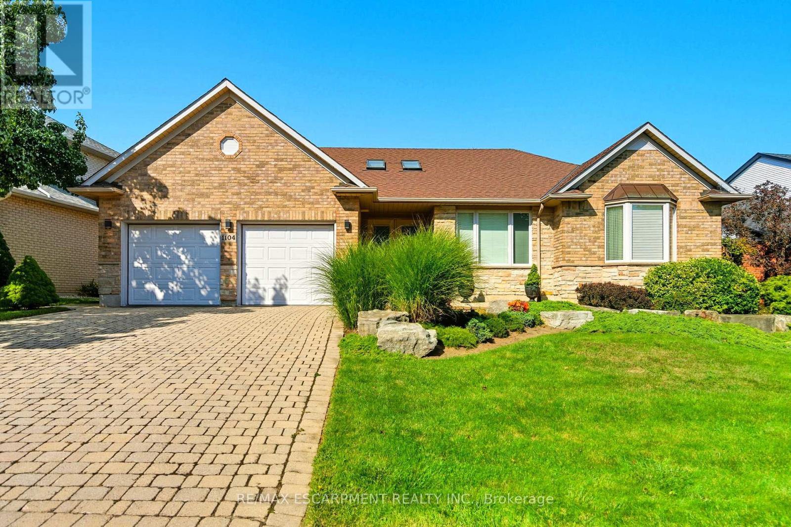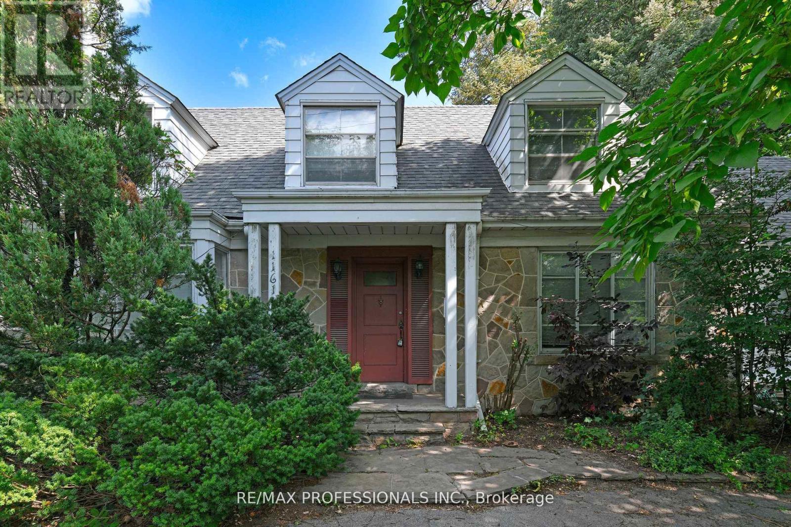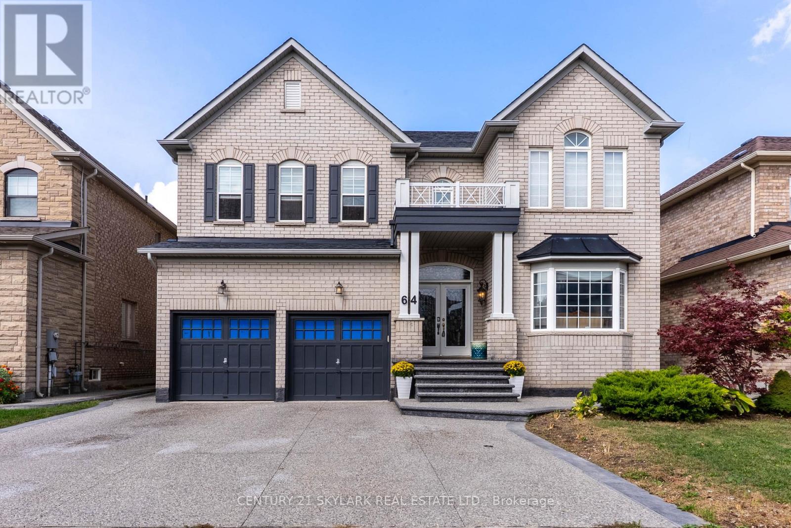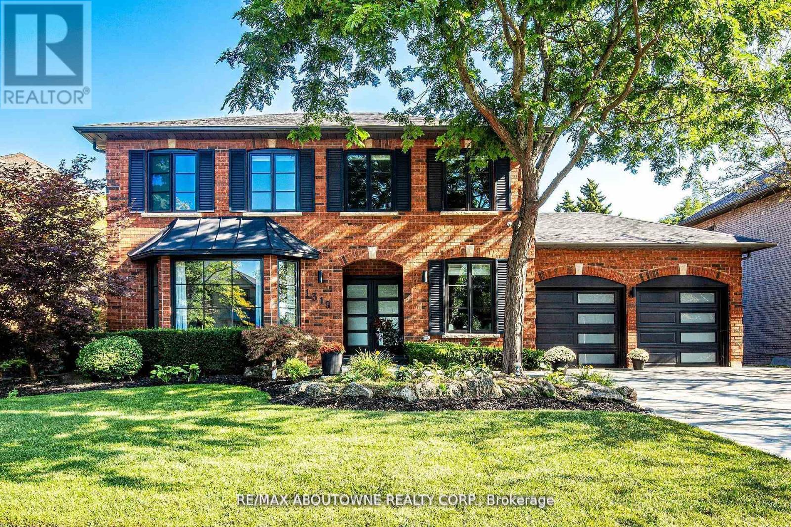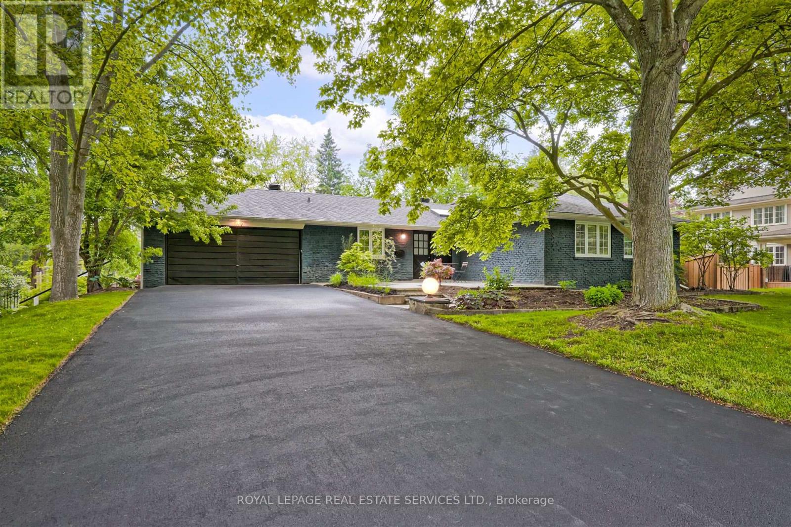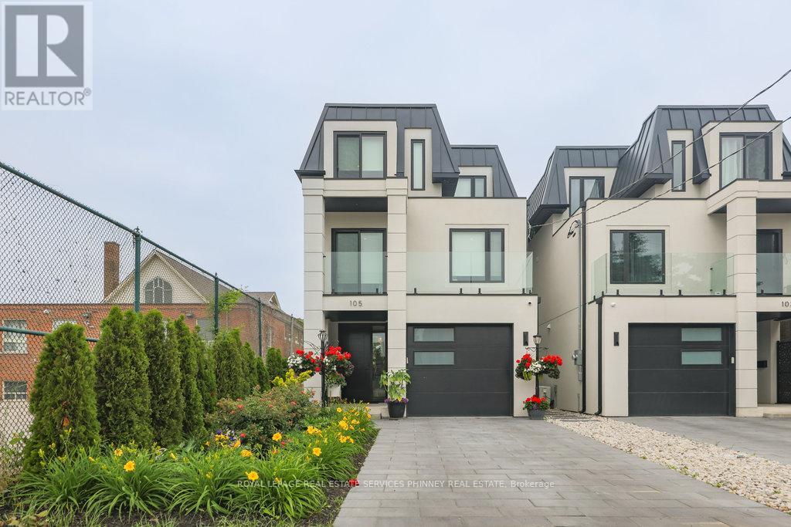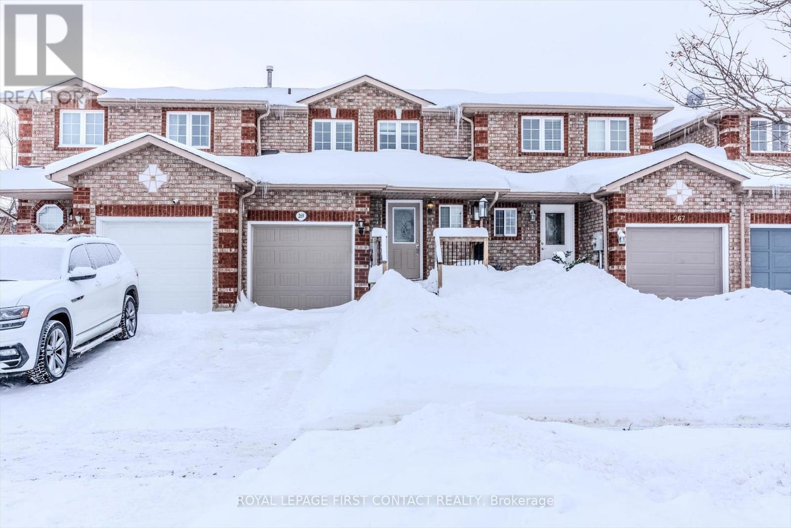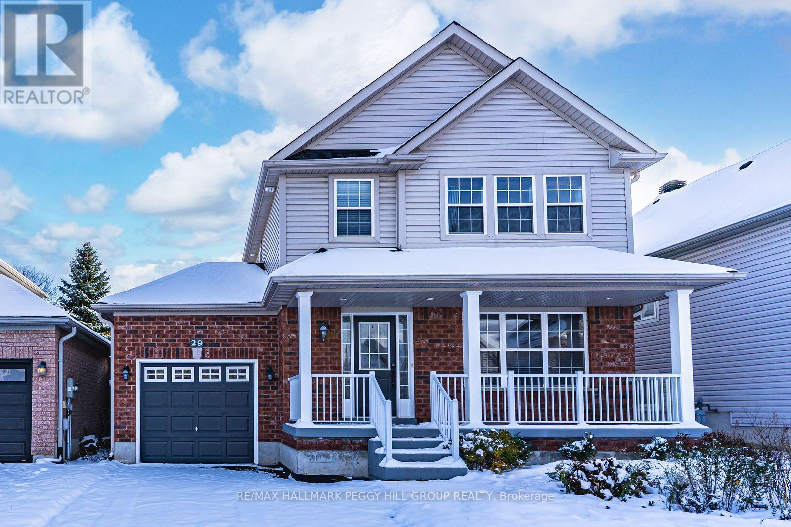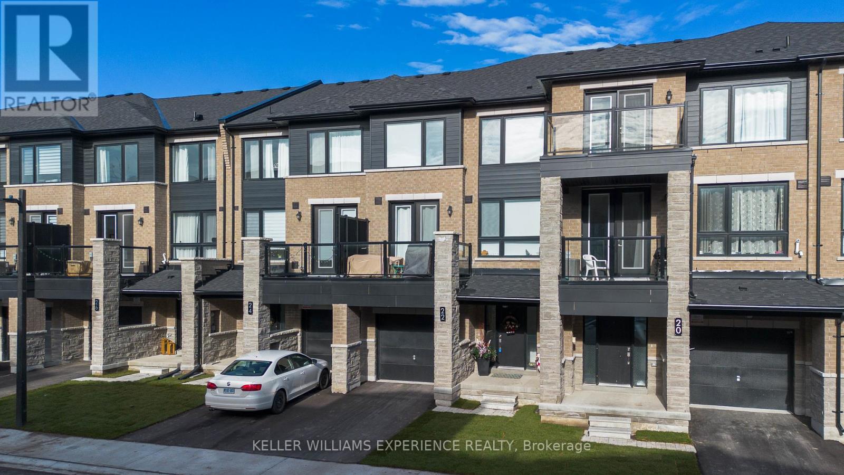1104 Crofton Way
Burlington, Ontario
Welcome to this beautiful 1872 square foot bungalow on one of the most desirable streets in Tyandaga. Located close to all amenities and with easy highway access, this home combines tranquility with convenience. With fantastic curb appeal, this home welcomes you with its classic charm. Step inside to the wide-open great room, featuring vaulted ceilings and massive windows that fill the space with natural light. The kitchen boasts solid-surface countertops and a convenient walk-out to the yard, making outdoor entertaining a breeze. The main level features a master retreat complete with a walk-in closet, a fourpiece ensuite, and a private walk-out to the yard. A spacious second bedroom and a den (easily converted into a third bedroom) provide plenty of space for family or guests. The fully finished basement offers a huge rec room, perfect for movie nights or family gatherings. Youll also find a dedicated hobby room, ample storage, and a three-piece bathroom. Outside, the spectacular and extremely private backyard is your personal oasis. Surrounded by mature trees, it features an inground pool and multiple seating areas, creating the perfect setting for summer fun and relaxation. RSA. (id:60365)
1161 Royal York Road
Toronto, Ontario
Welcome to this elegant and spacious residence in the prestigious Humber Valley Village, ideally situated directly across from the newly redeveloped Humbertown Plaza. Nestled on an expansive 72 by 210-foot treed lot, this home offers exceptional privacy, generous living spaces, and an unbeatable location in one of Toronto's most desirable neighbourhoods. This well-maintained property features four spacious bedrooms plus a versatile fifth bedroom or office, along with three bathrooms. One conveniently located on each level. The layout boasts large principal rooms filled with natural light, including a family-sized eat-in kitchen perfect for daily living and entertaining. The lower level offers a massive recreation room, ideal for a home theatre, games area, or multi-purpose family space. Car enthusiasts and large families will appreciate the extensive parking options, including a double attached garage with direct entry into the home, a circular front driveway, and an additional double driveway, providing space for numerous vehicles with ease. Surrounded by top-rated schools, St. Georges Golf and Country Club, Lambton Golf Club, and the scenic trails of James Gardens, this home is perfectly positioned for both convenience and lifestyle. TTC is at your doorstep with direct access to Royal York Station, and the proximity to Pearson Airport and major amenities ensures everyday needs are easily met. Available for long-term lease only, this rare offering combines space, privacy, and a prime location, ideal home for families seeking comfort and prestige in Toronto's west end. (id:60365)
64 Jacksonville Drive
Brampton, Ontario
luxury living 4 bedroom house . prestegious neighbourhood of castlemore. this double car garrage sits on 50 plus feet front lot. lots of money spent on upgrades through the builder.hardwood floors all over, high cieling in the foyer. den/ office on the main floor.walkout from kitchen to the backyard.moderen kitchen.basement finished with two legally registered one e bed room apartments with separate entrance. entrance from the garrage. walking distance to the park, kids play ground nearby. very convenient to the public tansit system. (id:60365)
1319 Greeneagle Drive
Oakville, Ontario
REMARKS FOR CLIENTSLocation! Location! Welcome to 1319 Greeneagle Drive nestled in the sought after Gated community of Fairway Hills. Quiet cul-de-sac plus granted access to 11 acres of meticulously maintained grounds. Backing onto the 5th fairway offering breathtaking views as soon as you walk in. This spectacular family home has been extensively renovated with well over 300K spent by the current owners. Painted throughout in crisp designer white, smooth ceilings, over 170 pot lights, updated 200amp panel, new shingles, skylight + insulation, stone driveway and walkway, commercial grade extensive home automation system with security/smart locks, EV ready and smart closet designs. The lower level has been professionally finished with a rec room, 5th bedroom, full washroom, gym and a fantastic pantry/storage room. The primary suite hasbeen transformed to create his and hers closets and a spa- like ensuite with heated floors, glass curb less shower and soaker tub. Entertainers backyard with large deck and heated in ground pool. Close to top rated schools, hiking in the 16 mile trail system, shopping and highway access. Move in and enjoy! (id:60365)
169 Morrison Road
Oakville, Ontario
This private, quiet, lush 101 x 149ft lot is simply spectacular with it's beautifully manicured and maintained gardens. Spend every warm moment relaxing around the pool and taking in nature with the Morrison Creek just outside the property boundary. It's like living in the country but you're within walking distance of downtown Oakville.The home itself has been tastefully updated. The floor plan and layout make it perfect for families and down sizers. The lower level is above ground with a walk out to the pool and the back of the home is bright and inviting. Currently used as an in-law suite but as it's not segregated from the home no conversion required. You need to see this one! (id:60365)
105 Tenth Street
Toronto, Ontario
Refined modern living in South Etobicoke. This custom-built 4 bedroom, 4.5-bath residence, completed in 2023, offers 2,891 sqft of elevated living space. Thoughtfully designed with soaring 14-ft ceilings and an open-concept main floor, natural light pours into every corner, highlighting exquisite white oak hardwoods and a magazine-worthy kitchen featuring premium appliances, bespoke cabinetry, and a generous island. The walkout lower level is perfectly suited for multi-generational living or guest stays with a full bath, second laundry, office and expansive rec space. Step outside to beautifully landscaped grounds ideal for peaceful mornings, weekend BBQs, and effortless entertaining. All just steps to the lake, local shops, dining, and an easy commute to downtown Toronto. (id:60365)
382 Trafalgar Road
Oakville, Ontario
Exquisite and reminiscent of New England charm, this lofted bungalow offers breathtaking views and unmatched privacy along Oakville's tranquil 16 Mile Creek. A testament to craftsmanship and design, this waterfront retreat boasts exclusive riparian rights and a private dock, inviting you to embrace the beauty of Oakville's scenic waterways year-round. In winter, skate or ski on the frozen creek or admire the snowy landscape from your sun-drenched living room. In summer, swim, fish, paddle to Oakville Harbour, or relax by the water, this home offers the feel of Muskoka, right in the city. A meticulous 2016 renovation elevated this residence with rich hand-scraped oak floors, solid wood doors, custom millwork, and elegant tray ceilings. The sprawling 1,700 sq. ft. premium Wolf PVC deck includes a hot tub oasis, integrated fire table, and motorized awnings, leading to a dock with a kayak launch, swim ladder, and floating dock. Glass-encased staircases on helical piers deliver striking architectural presence and unbroken sight lines to the creek. Inside, sophistication defines every detail. Floor-to-ceiling windows in the living room frame stunning ravine views and dramatic sunsets, while a gas fireplace with a live-edge mantel adds warmth. The chef's kitchen impresses with a leathered Taj Mahal quartzite island, Wolf and Miele appliances, and an integrated Sub-Zero fridge. Heated floors run throughout, including in the spa-like primary ensuite with marble floors, a rain shower, and double vanity. The lower level offers a linear fireplace, built-in bar, and walkout to the deck. A concrete-lined storage room playfully known as the Bomb Shelter provides additional functionality. Blending natural beauty, refined design, and year-round outdoor living, this one-of-a-kind property is just steps to downtown Oakville and the GO Train offering luxury, serenity, and convenience in equal measure. (id:60365)
309 Rathburn Road
Toronto, Ontario
Welcome to 309 Rathburn Rd, situated in the highly sought-after Glen Park neighbourhood in prime Etobicoke. This charming and solid brick 1.5-storey detached home sits on a very impressive south-facing 10,450 sq. ft. lot, surrounded by mature, towering trees and lush landscaping, offering exceptional privacy. Step inside to a classic centre hall layout featuring bright, spacious principal rooms. The main floor includes a large living and dining area, large 4 piece washroom with Floor to Ceiling Porcelain Tile and an eat-in kitchen. Hardwood flooring throughout the main and upper levels. Meticulously cared for by the same family for 40 years, this home exudes pride of ownership. An inviting flagstone walkway and front entrance welcomes you, while a new cedar deck off the rear entrance provides the perfect outdoor space to enjoy views of a vibrant garden filled with colorful vegetables, herbs, and flowers. High-quality European tilt-and-turn windows are installed throughout the entire home. This versatile property is ideal for first-time buyers, growing families, or those looking to renovate or expand. The generous lot size and location offer endless possibilities. Additional features include an attached single garage and private driveway with parking for up to 5 vehicles, Two large Bedrooms on the Upper Level. The Lower Level has all above grade windows, a large rec room and dedicated Laundry Room with a double sink. Situated just minutes from top-rated/ranked schools, parks, trails, and all major amenities, with easy access to public transit and major highways. This home offers the perfect blend of privacy, potential, and convenience. This is a rare opportunity to acquire a detached home on a lot of this size in Etobicoke. Note: 3 photos digitally staged (kitchen, primary bedroom, rec room). (id:60365)
345 Silverstone Drive
Toronto, Ontario
Rare East Facing Home. Fully Renovated 4+1 Bedroom, 4 Bathroom Home! This Beautiful Home Features a Finished Basement with a Separate Entrance Perfect for In-Law Suite or for Rental Income. Enjoy the Convenience of an Oversized Driveway with Parking for Up to 8 Cars! Bright & Spacious Layout with Modern Finishes Throughout. No Carpet In The House. Just a 2-Minute Walk to School and TTC, 4 Minutes to HWY 407, 7 Minutes to Humber College. 5 Minutes to Hospital. 10 Minutes to Airport. Very Good Connectivity to Downtown, Close to all HWYs, Close to All Amenities Shopping, Parks, Restaurants & More! Don't Miss This Incredible Opportunity. (id:60365)
269 Dunsmore Lane
Barrie, Ontario
Bright townhome in Barrie's North end! This established neighbourhood is perfect for first time home buyers! Wake up in your 3 bedroom, 3 bathroom home with spacious living room and partially finished basement. The kitchen is bright and cheerful and has a walkout to a fully fenced backyard, backing on to a wonderful park setting. Just a short walk to Georgian College or enjoy the ease of transit. Shopping, RVH, restaurants and recreational trails are all close by! This home really has it all! (id:60365)
29 Brookwood Drive
Barrie, Ontario
WALKABLE, WARM, & WONDERFULLY FAMILY-FRIENDLY - THE HOLLY HOME THAT HAS IT ALL! Welcome to this stunning detached 2-storey home nestled in the vibrant Holly neighbourhood, an energetic, family-focused community where convenience meets lifestyle. Enjoy a prime walkable location just steps from schools, parks, public transit, childcare, groceries, and shopping plazas, with Highway 400, the scenic Ardagh Bluffs, and the lively downtown waterfront with Centennial Beach only minutes away. This beautifully landscaped lot makes an immediate statement with its classic brick and siding exterior, lush gardens, and charming covered front porch. Inside, a bright, open layout welcomes you with a sun-drenched living room and an airy eat-in kitchen equipped with a sleek newer dishwasher and a walkout to a private, fully fenced backyard - complete with a large deck, green space, and patio built for entertaining, relaxing, or letting the kids run free. The main floor also includes a stylish powder room and interior garage access for added convenience. Upstairs, you'll find three generous bedrooms including a calming primary suite with a walk-in closet and a 4-piece ensuite with a tub, plus an additional 4-piece bath and great storage throughout. Downstairs, the finished lower level extends your lifestyle potential with a spacious rec room and a fourth bedroom, perfect for guests, a home office, or multigenerational living. Added highlights include a recently serviced furnace, an owned water heater, and a reliable sump pump, all contributing to long-term comfort and confidence in your investment. Step into a #HomeToStay that lets you breathe easy, live fully, and enjoy the best of Barrie without skipping a beat - this is where your next chapter begins! (id:60365)
22 Red Maple Lane
Barrie, Ontario
**OPEN HOUSE SAT DEC 13 at 11AM-1PM**Step into contemporary living with this beautifully maintained, newly built three-storey townhouse, offering two spacious bedrooms, 1.5 bathrooms, and an open-concept design that maximizes space and light. The main floor welcomes you with 9' ceilings, sleek cabinetry, quartz countertops, and stainless steel appliances for a modern touch throughout. Both bedrooms upstairs provide comfort and privacy while giving you some well deserve time for rest. Perfectly situated in the vibrant Barrie South community, this home is minutes from Barrie South GO Station, Highway 400, the waterfront, and top amenities including shopping, dining, parks, and schools ideal for families and professionals seeking a seamless lifestyle. This isn't just a home it's an elevated way of living. (id:60365)

