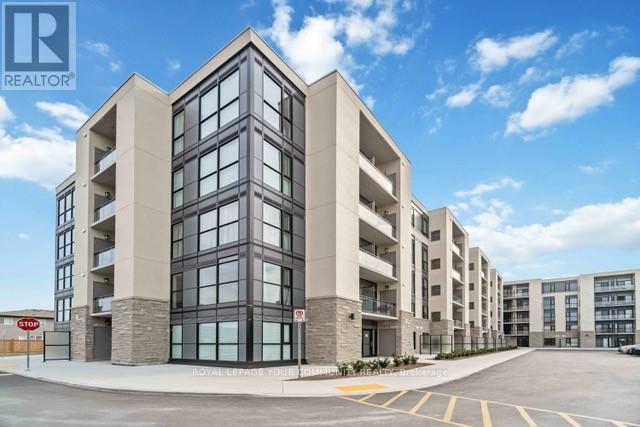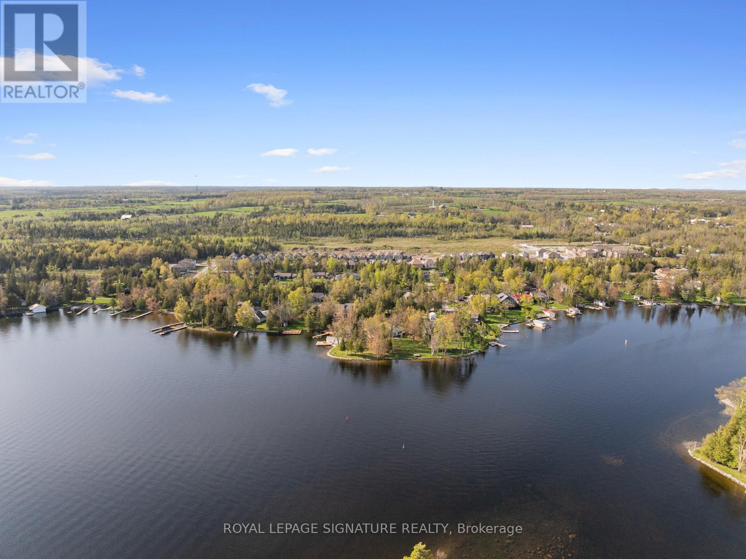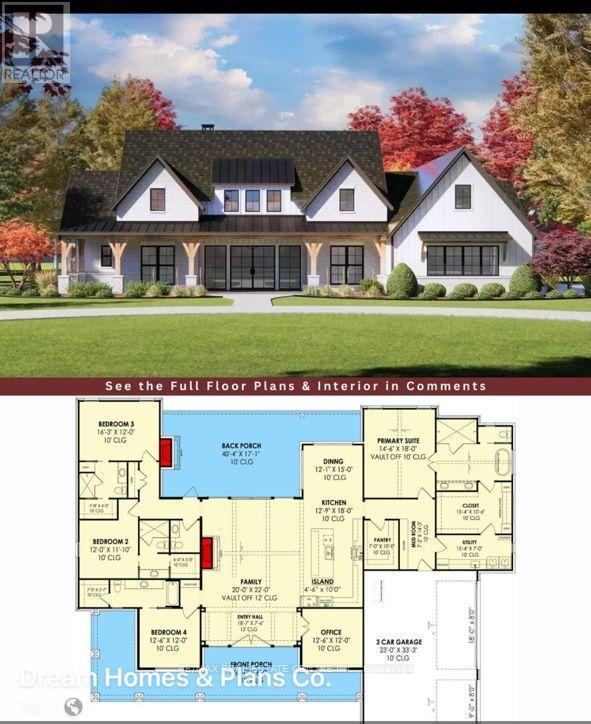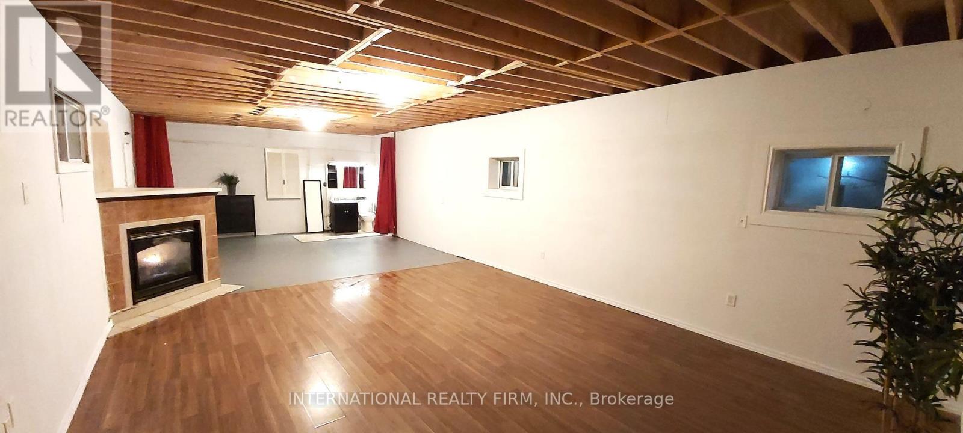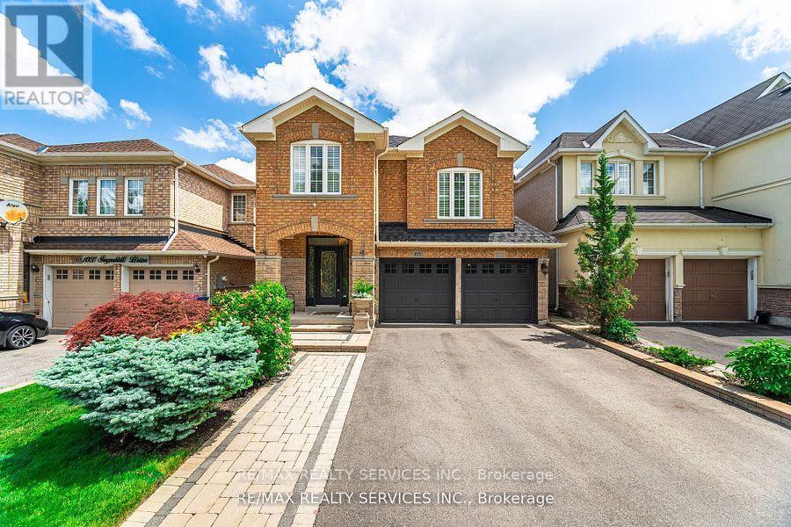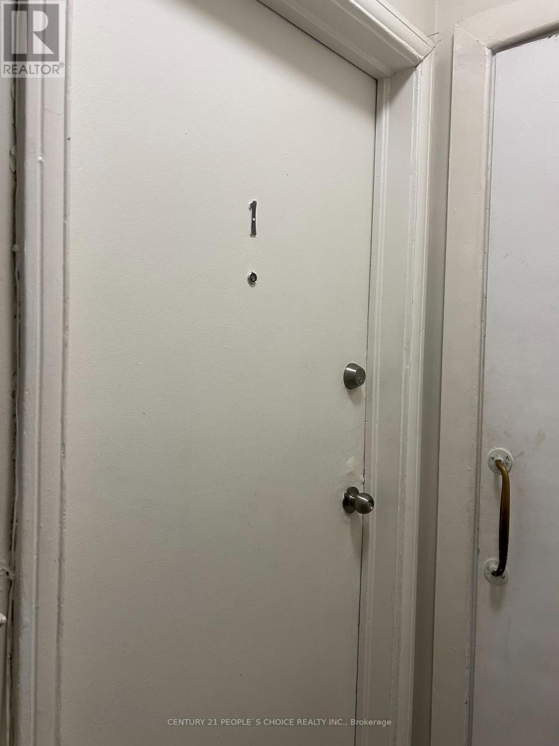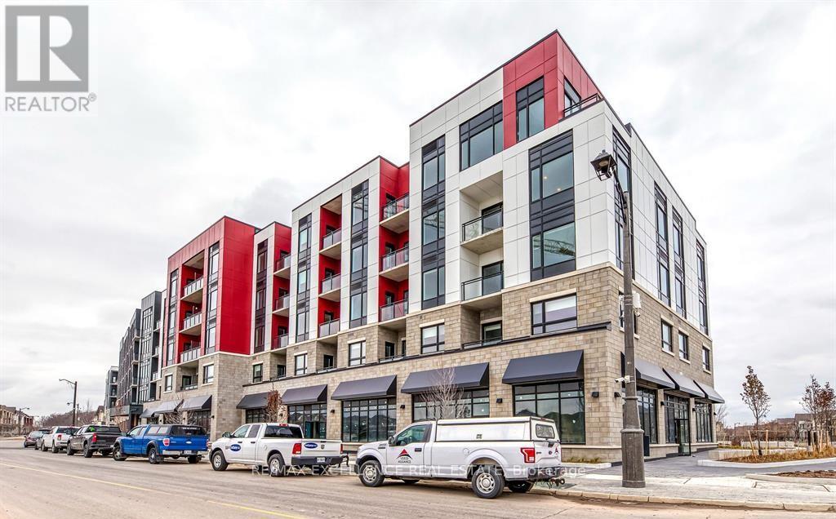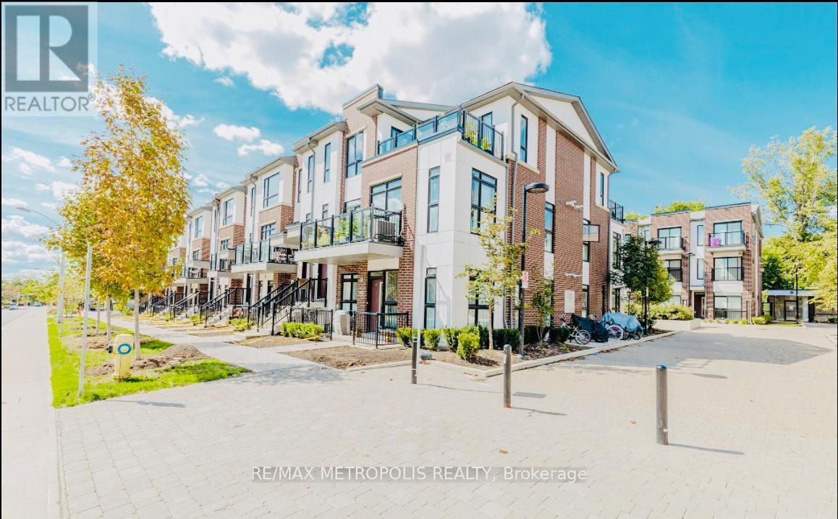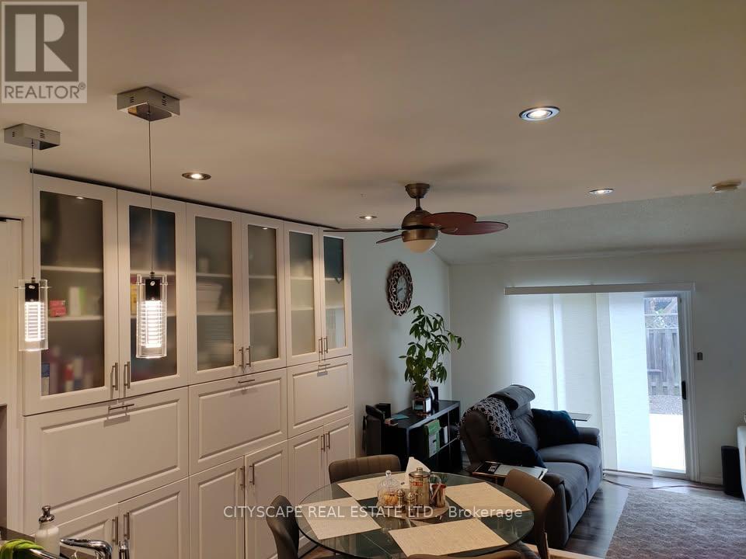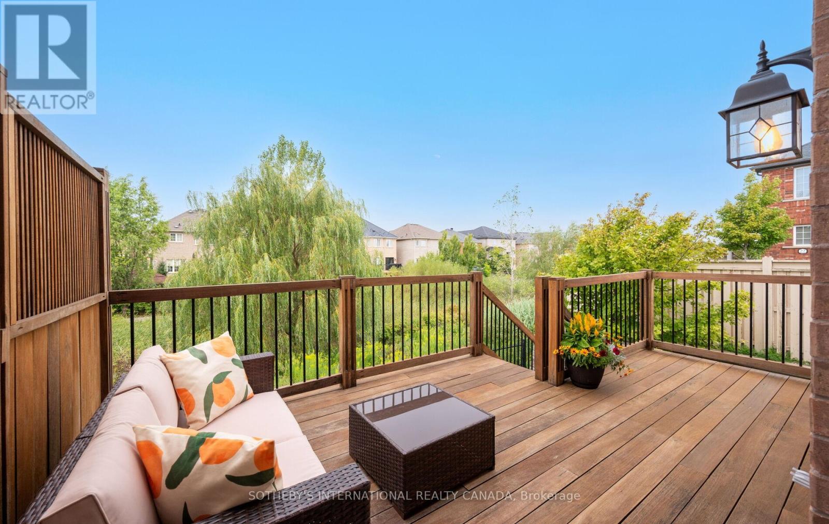50 Herrick Avenue
St. Catharines, Ontario
Welcome to this beautiful and very spacious one bedroom plus den upper penthouse! This unit offers 774Sq Feet of living space with balcony facing the courtyard! Den is large enough to be a room with closet space. This is in a new building just one years old with lots of amenities such as a gym, games room, party room, pickball court and lounge area with BBQ. The Building is located next to the golf course which offers stunning views from all around and especially the gym area! This is a Pet Friendly building. Secured entry with code! (id:60365)
36 Hillcroft Way
Kawartha Lakes, Ontario
Welcome to 36 Hillcroft Way, Your Modern Escape in the Heart of Cottage Country *Discover this stunning brand-new 4-bedroom, 3-bathroom home in beautiful Bobcaygeon, just 1.5 hours from Toronto*Set in a tranquil new development and surrounded by nature, this home offers the perfect blend of contemporary living and relaxed, small-town charm*Property Highlights Spacious open-concept design with 9-foot ceilings, seamlessly connecting the kitchen, dining, and living areas ideal for entertaining or cozy nights in*Sun-filled interiors with large windows that bathe the home in natural light*Walkout to a private backyard, perfect for outdoor dining or morning coffee*Luxurious primary suite featuring a private ensuite and walk-in closet your personal retreat*Second line to the waterfront, with scenic views of Sturgeon Lake*Extra Upgrade $$$$ from the Builder -Full Unfinished Spacious Basement with potential to add more Living Space* Lifestyle & Location Nestled along the Trent-Severn Waterway, Bobcaygeon is beloved for its natural beauty and vibrant community*Live where others vacation and enjoy*Boating, fishing, swimming, and outdoor adventures year-round*Local boutiques, charming restaurants, and live entertainment all just minutes away*Easy access to essential services, including shopping and medical care- Investment Potential Whether you're looking for a dream home, a weekend escape, or a profitable Airbnb investment, 36 Hillcroft Way is a smart choice*Located in a growing community, the area is undergoing exciting infrastructure upgrades like Enbridge's Main Line Project, adding long-term value*Make every day feel like a getaway*Own a piece of paradise at 36 Hillcroft Way where modern living meets the serenity of lakeside life* (id:60365)
4 - 16 Abingdon Road
West Lincoln, Ontario
Welcome to this exclusive 9-lot country estate community, offering a rare opportunity to build your dream home on a premium 1+ acre lot. This exceptional parcel boasts a grand frontage of 32.11 ft. and depth of 333.40 ft., (32.11 x 333.40 x 110.93 X 234.11 x 329.51) providing ample space, privacy, and a generous building footprint for your custom estate. Key Features: Lot Size: 1+ Acre, Zoning: R1A Single Detached Residential Draft Plan Approved Serviced Lot: To be delivered with hydro, natural gas, cable, internet, internal paved road & street lighting, street signs, mail boxes. Construction Ready: Approximately Phase 1 - Fall 2025 | Phase 2 - Spring 2026. Build Options: Choose from our custom home models ranging from 1,800 sq. ft. to 3,000 + sq. ft. or bring your own vision. Surrounded by upscale estate Custom Bungalow homes, this is your chance to design and build a custom residence in a picturesque country setting without compromising on modern conveniences. Enjoy peaceful living while being just minutes to Binbrook (8 min.), Hamilton, Stoney Creek, and Niagara. Easy access to shopping, restaurants, and major highways, with the QEW only 15 minutes away. This lot offers the perfect blend of rural charm and urban connectivity ideal for those seeking luxury, space, and community. Dont miss this opportunity secure your lot today and start planning your custom estate home! (id:60365)
366 Cumberland Avenue
Hamilton, Ontario
Free standing light industrial building with 1200 sf of available interior space suitable for many commercial uses such as: warehouse, manufacturing, carpenter's shop, retail variety, place of worship, etc. Perfect For Starting A New Business Or Relocating From A Smaller Or More Expensive Area. The property has no basement and is on the ground level. The Large Lot Is 235 Ft Deep And 33 Ft Wide In The Back With Direct Driveway Access from Cumberland Ave. The property Is Well Situated Close To Downtown Hamilton. It backs onto the escarpment and is steps from Gage Park. Easy access to Red Hill Valley Parkway via Lawrence Rd. Note that The building is set back from the road behind a row of houses. This is the perfect location to run your new or existing business! Note that this space is just the front section (1200sf) of the property (total 3000sf) and that there is another tenant in the back section. Rent is +HST. Tenant to share utilities. (id:60365)
20 - 20 Maritime Ontario Boulevard
Brampton, Ontario
Versatile Retail/Office Space in Prime Plaza - All-Inclusive Situated in one of the city's busiest and most desirable plazas, this versatile commercial unit offers outstanding visibility, steady foot traffic, and convenient access-making it ideal for a wide range of retail and professional uses. Retail business-such as a boutique, phone repair shop, beauty salon, nail bar, or Professional office for healthcare services, law, accounting, real estate, immigration consulting, travel services, or insurance, this space is move-in ready and full of potential. Surrounded by well establishes business with AAA tenants, major banks, Home Depot, and fitness centers, this location offers unmatched exposure, continuous footfall, and easy access for customers. (id:60365)
105 Sugarhill Drive
Brampton, Ontario
Welcome Home to Comfort! This Absolutely Gorgeous Home Offers Privacy & Family Living! Beautifully Maintained Detached 2-Storey Home Featuring 4 Spacious Bedrooms & 3 Baths Perfect For Growing families! Enjoy a bright, open-concept layout with hardwood floors, California shutters, and plenty of natural light.The custom kitchen offers quartz countertops and backsplash, stainless steel appliances, and a sunny breakfast area that walks out to a private interlocked patio-ideal for family BBQs and outdoor entertaining.Relax in the cozy family room with a gas fireplace and stone mantle. Upstairs, the primary suite includes a walk-in closet and spa-inspired 5-pc ensuite.Upgrades include new roof (2021), new driveway (2021), and owned water tank. The unfinished basement with separate entrance provides great potential for a legal apartment or in-law suite (id:60365)
1 - 1528 Queen Street W
Toronto, Ontario
Welcome to 1528 Queens St W, located in one of Toront's most vibrant & electric neighbourhood!! Located in heart of Parkdale, surrounded by trendy cafes, restaurants, boutique & everyday conveniences. Enjoy unmatched walkability with transit right at your doorstep. Unit Consist of 2 Bedrooms and updated Washroom + Den( Can be converted to office). Vacant & Move in Ready Anytime!! (id:60365)
404 - 24 Hanover Road
Brampton, Ontario
Rarely available unit with a 20 ft x 6 ft balcony, beautifully maintained by long-time owners, in the sought-after community of Bellair Condominiums. This spacious unit offers a highly functional layout with no wasted space, featuring a large living room, a formal dining area, and two generously sized bedrooms. The eat-in kitchen provides plenty of room for casual dining, and there are two walkouts to the private balcony. Enjoy resort-style living with exceptional amenities, including beautifully maintained grounds, an indoor swimming pool, squash court, hot tub, gym, and tennis court. Ideally located within walking distance to Bramalea City Centre, Chinguacousy Park, and just minutes to Highway 410 and public transit everything you need is right at your doorstep. Condo fees include heat, hydro, and water. Please note: no pets allowed. Fridge, Stove and Dishwasher are new with booklets and warranties. (id:60365)
305 - 3285 Carding Mill Trail
Oakville, Ontario
Brand new, immaculate, contemporary design one-bedroom condo unit in Oakville's prestigious Preserve community. This modern architect exhibits vibrant colorful exterior with roof top terrace ,social lounge, fitness studio, out door Yoga lawn. This stunning building is backing on a panoramic scenic pond. This master planned neighborhood offers prime attractions, top ratted schools, shopping and dinning areas. This property is equipped with modern conveniences such as digital keyless entry, a security concierge, a rooftop terrace, herbal garden, a social lounge, a fitness studio, an outdoor yoga lawn, and automated parcel delivery. The residence includes one parking space, locker and free rogers internet. (id:60365)
104 - 100 Canon Jackson Drive
Toronto, Ontario
Fully furnished 1-bedroom townhouse - Ready to move in! Perfect for students and newcomers. Enjoy your private entry in a vibrant community steps from walking & cycling trails, and city park. Conveniently located near Keele St & Eglinton ave W just a 5-minute walk to the Eglinton LRT. Close to Hwy 401 & 400. Building amenities include fitness centre, party room, co-working space, BBQ area, gardening plots, and pet wash station. A perfect blend of comfort and convenience - just move in and enjoy! (id:60365)
11 Trammell Lane
Brampton, Ontario
Detached 4 Bedroom Home with 3 Washrooms. BASEMENT IS not INCLUDED. Formal Living area and Family room (2 Separate Rooms) Renovated Detached Home With: New Ss Appliances, Interior, Exterior Portlights, Chandeliers, Window Blinds, Furnace, A/C, Banister And Spindles, Kitchen With Extended Cabinetry, Entertainment Cabinetry, Garage Door, Front Door, Concrete Walkway And Patio In Back Yard (id:60365)
21 - 745 Farmstead Drive
Milton, Ontario
Fabulous on Farmstead! Located in the desirable Willmott neighbourhood of Milton, Unit 21 is a beautifully landscaped corner lot, end-unit townhome that backs on to tranquil green space. Take a few steps into this home and be wowed by all the natural light that pours in from its many windows & French doors. On the main floor the 9 Ft ceilings, warm hardwood floors, crisp white walls and pot lights add to its bright & airy feel. Your open concept living area has distinct zones for cooking, dining & unwinding. A modern kitchen which features a breakfast bar, double sink, ample cabinet & counter space, full sized stainless steel appliances & granite countertops. Open up those French doors (Yes! Both open to let in all that fresh air) and walk out on to your extended deck that offers stunning views of the ravine & a lovely willow tree. It's also equipped with a motorized awning for those extra sunny days plus stairs that bring you down to your stamped concrete patio, which wraps around the exterior of the home. Exterior pot lights illuminate the home from all angles. Both deck and patio have gas lines for the BBQ aficionados! You'll also find a two piece powder room on the main floor as well as access to your attached garage. Head upstairs and you'll find three spacious bedrooms, as well as two full bathrooms and two linen closets. The primary bedroom is a true retreat with separate sitting area, two large windows, a walk-in closet and four piece ensuite bathroom with a soaker tub and separate shower. The lower level is a finished walkout basement that is as stunning as it is versatile. The open concept space can be used as a recreation room, home office, home gym & so much more, with a sleek full bathroom (Yes, that's a total of four bathrooms!), stacked Electrolux full size washer & dryer and laundry sink - plus the second set of French doors lead you out into the backyard. This home has parking for three cars and additional visitor parking in the area. (id:60365)

