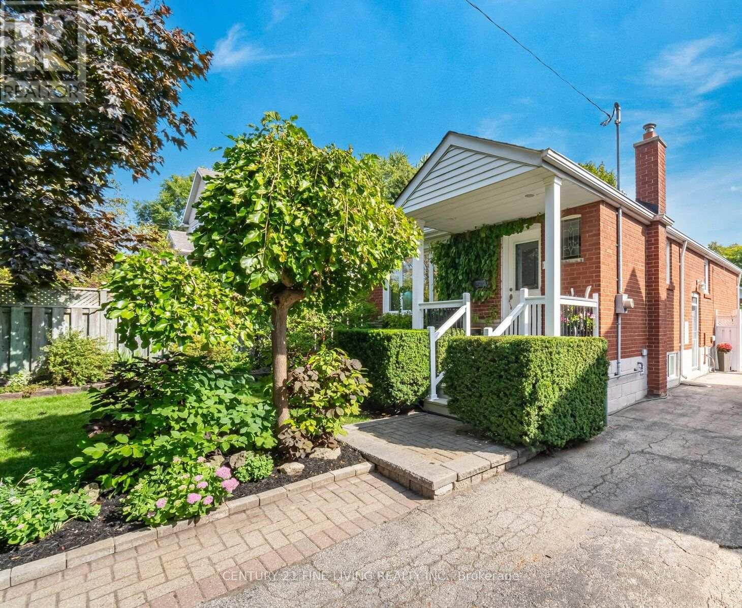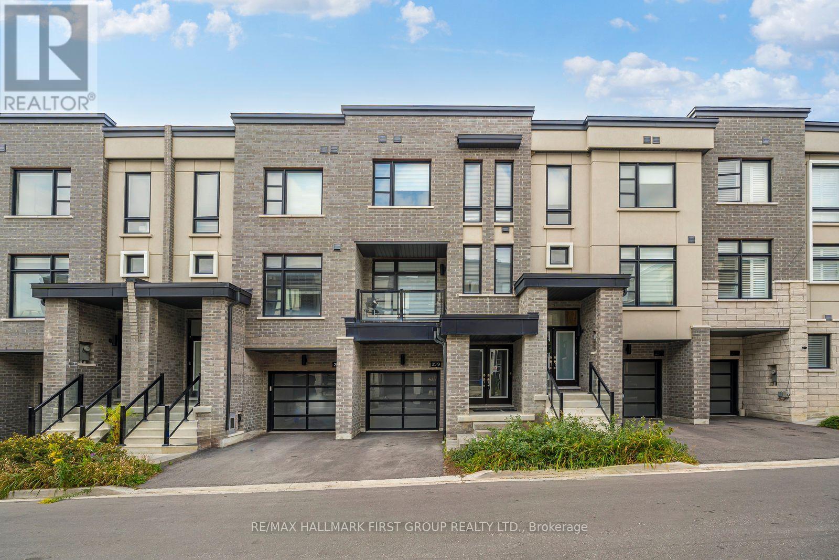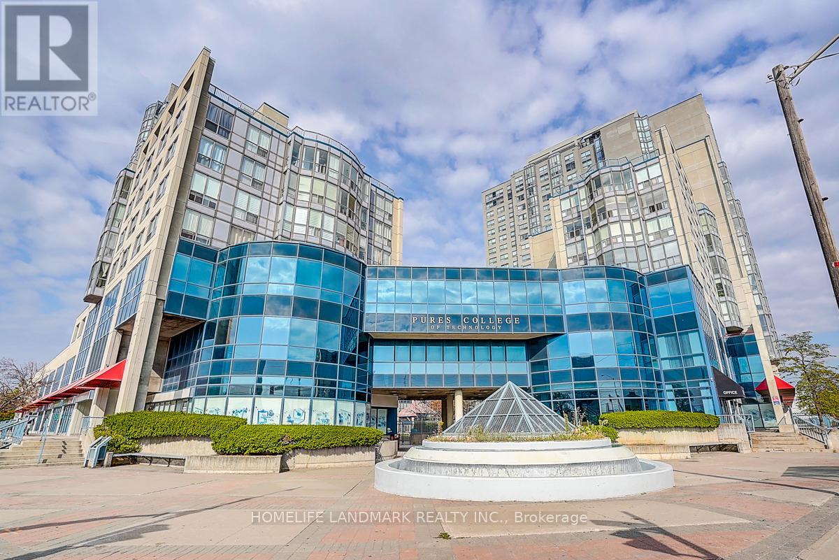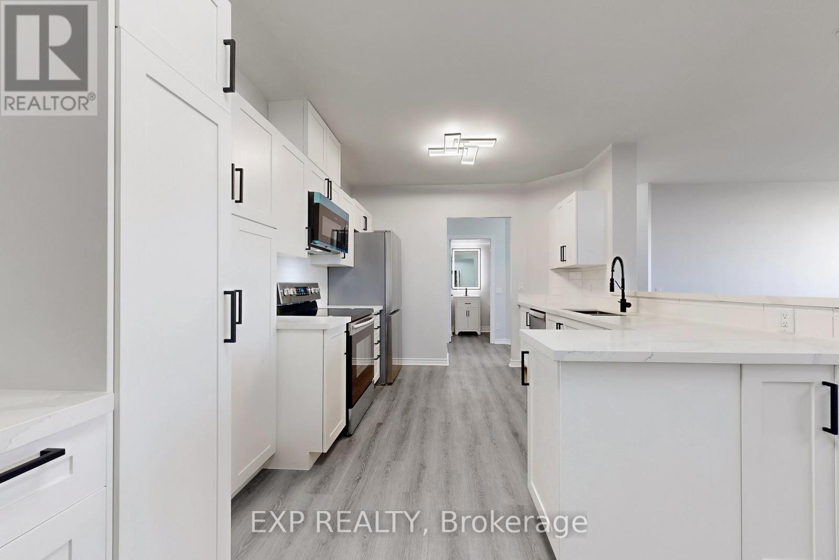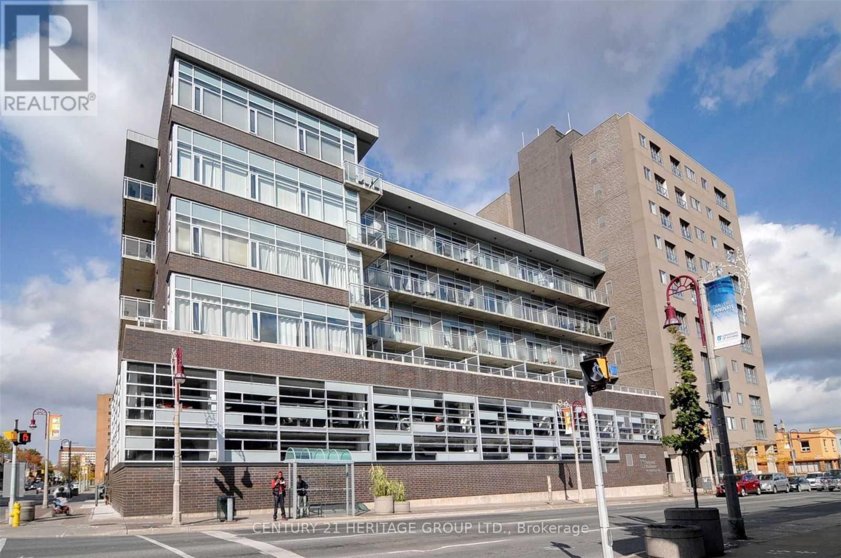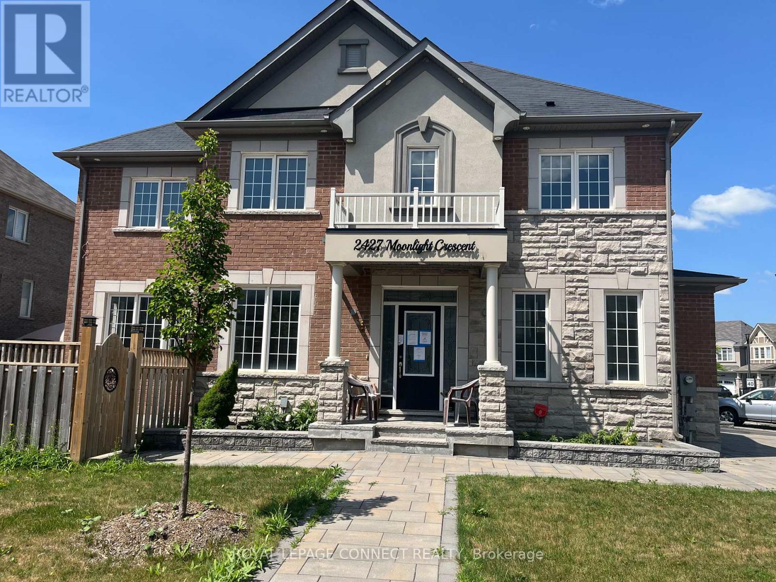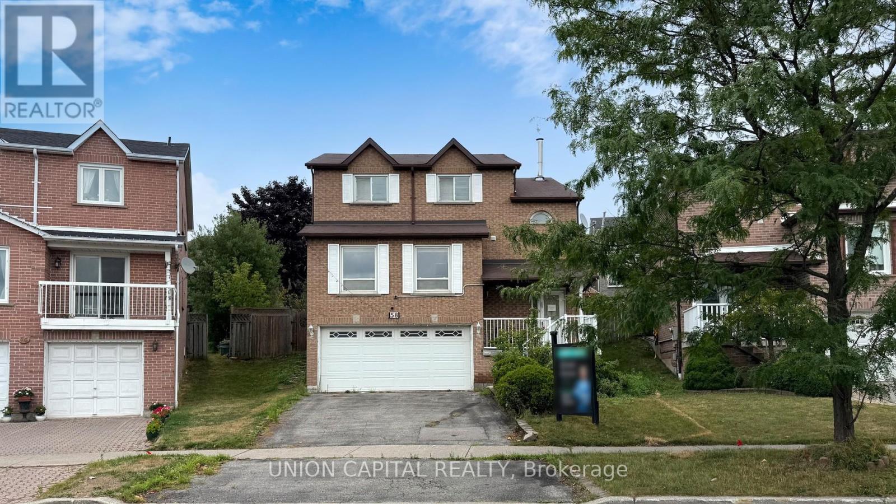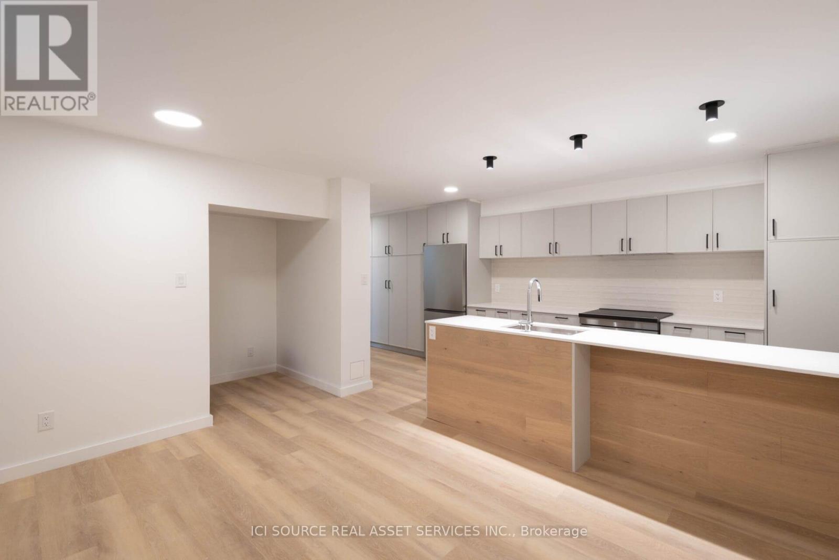151 Brooklawn Avenue
Toronto, Ontario
Welcome to 151 Brooklawn Ave, nestled near the iconic Scarborough Bluffs. This beautiful bungalow offers comfort, versatility, and lifestyle in one of the city's most sought-after family-friendly communities. The sun-filled living room features an expansive window and hardwood floors. The updated white kitchen is the heart of the home, with a sleek black granite island that opens to the living area, perfect for casual meals or hosting friends. Freshly painted in neutral tones, the main floor offers three bedrooms with a smart layout ideal for families, home offices, or guest space. The fully finished lower level with a separate side entrance is a true bonus. The expansive rec room with pot lights is great for family gatherings, movie nights, or cheering on your favourite team. Large enough for a pool table, play area, office, or even a second bedroom or mini kitchenette, the possibilities are endless. With a spacious fourth bedroom, a 3-piece bath, and generous storage that could be a walk-in closet, den, or craft room, this level offers flexibility, perfect for growing families, in-law suite potential, multi-generational living, or possible income opportunities. Outside, the home greets you with a charming front porch, a treed front yard with beautiful gardens, and a landscaped walkway. The private backyard, framed by mature trees and hedges, offers space for a pool, trampoline, or pets to roam. Relax and unwind after a long day on the newer wooden deck (2024), enjoying the gardens. Two outdoor sheds add convenience, while the long driveway fits up to four cars with room for a carport or garage. This property is also a great option for builders looking to create a larger home among million-dollar properties. Close to the Bluffs, marina, parks, schools, libraries, rec centre, shopping, transit and highways, this home blends convenience with community charm. Whether a first-time buyer, family, investor, or empty nester, 151 Brooklawn Ave is ready to welcome you home! (id:60365)
2519 Castlegate Crossing Drive
Pickering, Ontario
Welcome to this stunning freehold town home featuring 4 spacious bedrooms and 4 bathrooms, perfectly designed for modern family living. The main floor offers a bright bedroom with a full bathroom and direct access to the backyard ideal for in-laws, guests, or a private office. Tall windows throughout fill the home with natural sunlight.The modern kitchen boasts granite countertops, stainless steel appliances, and ample cabinetry. The open-concept layout provides a large sitting area and spacious dining/family room, perfect for entertaining. Walk out to the family-sized balcony, an excellent space for BBQs and outdoor enjoyment.Upstairs, you will find generously sized bedrooms with large windows and closets. The primary bedroom features a walk-in closet and a luxurious 5-piece ensuite bathroom. A convenient upper-level laundry room completes this level. Zebra window coverings, EV charger in the garage.Located steps to shopping, Durham Transit, parks, walking trails, and worship places. Close to GO Transit, schools, and with quick access to Highways 407 & 401. This family-oriented neighbour hood is highly desirable, offering the perfect blend of convenience and lifestyle. A great opportunity to live in or invest easy access to all amenities! (id:60365)
915 - 2550 Lawrence Avenue E
Toronto, Ontario
Bright and spacious condo featuring spectacular south views of downtown Toronto. Newly renovated Washroom and brand new kitchen countertop. Freshly painted throughout. Full-size washer and dryer. Fridge, Stove, Built-in Dishwasher, All Existing light Fixtures and All Window Coverings. Busy area, close to 401 and Kennedy subway station (id:60365)
23 Meredith Court
Clarington, Ontario
Beautiful Home Located At The End Of A Quiet, Peaceful, Child-Friendly Cul-De-Sac With No Sidewalk, Backing OntoGreen Space And Trails. Features Renovated Main And Upper Bathrooms With New Vanities, Toilets, And Laminate Flooring, Plus A Brand-New Full Bathroom In The Finished Basement. The Upgraded Kitchen Includes New Laminate Floors, New Backsplash, And New Exhaust Fan, With A Walkout To An Extra-Large Deck And Vegetable Garden Oasis. Enjoy A Bright Living Room With New Hardwood Floor, A NewHardwood Staircase With Steel Railing, And A FinishedBasement With A Rec Room, Bedroom With Closet, Custom Bar,Gas Fireplace, Laundry, And Lots Of Storage. IncludesWater Filtration System, New Chandelier, New Garage DoorOpener, New EV Charger With Separate Panel, And SideEntrance To Garage. Offers 4-Car Parking On The Drive WayAnd Is Close To Schools, Daycare, Plaza, And Just 5Minutes To Hwy 401. (id:60365)
100 Lankin Boulevard
Toronto, Ontario
View the virtual tours/3D to fully appreciate the unique features of this home and recent outdoor landscaped spaces. Pride of ownership shows throughout this immaculate 2 bedroom Bungalow ... on a quiet street (rare!) ... in this demand East York neighbourhood. Superior recent renovations include gorgeous kitchens and bathrooms on both floors. Light floods the main floor through a central skylight and large windows. Entertain and Cook in style! Enjoy the contemporary luxurious features such as the double oven, Cambria countertops, fab tile backsplash, coffee station, sleek Stainless steel Appliances and Double Sink. The handsome, well designed basement kitchen features a heated floor extending through the hall and bathroom. The Lower level laundry is located separately (can be accessed by both levels). Note the bonus of 2 separate entrances to the spacious self contained in-law suite (recent new wide walk-out and drain built!). Enjoy the huge west-facing backyard with its amazing entertainment-size patio...yet lots of yard space for lawn and garden and a shade tree for hot summer days. Spacious garage with storage cabinets. Extra-wide private drive with over 80 feet in length allows for multi-car parking (in tandem). Electrical outlet at driveway for convenient car charging. New wood fencing at back. Extensive landscaping in recent years involving soft and hardscaping (concrete and stone). All these expensive upgrades are sought-after amenities that you can enjoy ... just move in! You will further appreciate your new neighbourhood and all it has to offer ... and around the corner you'll find the charming Coxwell upper village area with it's small shops, eateries, Starbucks & more. Of course, you're so well situated close to transit, schools, parks and recreational facilities. Join us at open houses on Saturday and Sunday from 2 to 4 pm on Sept. 21and 22 . (id:60365)
836 Fetchison Drive
Oshawa, Ontario
Welcome to 836 Fetchison Drive! This stunning home features 4 spacious bedrooms plus 2 additional rooms, offering plenty of space for family living, a home office, or a guest suite. Freshly painted and illuminated with brand-new spotlights, it feels bright, modern, and welcoming. Upstairs, elegant new hardwood flooring adds both warmth and style. The location is perfect for families, with a French immersion school just a short walk away and a high school nearby for added convenience. Shopping malls and easy access to the 407 entrance make everyday living seamless, while the double garage provides both practicality and comfort. (id:60365)
Ph09 - 115 Omni Drive
Toronto, Ontario
Spectacularly Renovated Recently (July and August 2025). Freshly painted throughout, new kitchen, bathrooms, soft close cupboards and drawers, flooring, LED light fixtures, hardware, quartz countertops, Brand New: Stainless Steel Fridge, Dishwasher, Microwave. Custom Cellular Window Blinds throughout. Bonus Blackout Blinds for both Bedrooms for more restful sleep! Modern Matching Electric Light Fixtures throughout! Ready to be appreciated and lived in by the New Owners! Welcome to luxury living at Penthouse 09, where elegance meets modern sophistication. This stunning, spacious 2-bedroom, 2-bath condo offers Higher 8 ft 6 in ceilings, vs. lower floors (8 ft), breathtaking city views, enchanting day and night. Professionally renovated, the chefs kitchen shines with quartz countertops, undermount sink, a stylish backsplash, soft-close cabinetry with sleek black handles, and brand-new stainless steel appliances. Luxury vinyl plank floors flow throughout, leading to serene rooms. Spa-inspired bathrooms feature quartz counters, undermount sinks, anti-fog LED mirrors, and modern fixtures. A stackable washer/dryer adds everyday convenience. Freshly painted in soothing greys, this 1,128 sq. ft. penthouse includes a striking accent wall that elevates the space. Penthouse 09 ensures ultimate privacy with no one above you, while its unbeatable location offers every convenience. Just a 1-minute walk to Scarborough Centre Station and a 6-minute walk to Brimley Rd. transit, commuting is effortless. Scarborough Town Centre, the Civic Centre, and Albert Campbell Square with its gardens, skating rink, and outdoor events are all nearby. Nature lovers will appreciate Birkdale Ravine, home to trails, a playground, and a vibrant community centre. For peace of mind, Scarborough Health Network is only 2.2 km away. This is more than a home; its a lifestyle where every day feels like a luxury retreat. Welcome to 115 Omni Dr., Penthouse 09 your dream sanctuary in the sky. Excellent Value :) (id:60365)
416 - 44 Bond Street W
Oshawa, Ontario
Welcome Home To Parkwood Residences! Rarely offered Spacious 2 Bedroom + 2 Bathroom Unit In One Of Oshawa's Most Sought After And Convenient Locations! Sun filled End Unit with 10 Ft Ceilings, Bright Living Spaces, Open Concept Kitchen W/Breakfast Bar, Granite Counter & S/S Appliances. Large Primary Bedroom with huge walk-in closet and 4pc Ensuite. Good sized second bedroom. A Huge Balcony That Extends The Living Space Outdoors with clear view, perfect for relaxing. Ensuite Laundry. 1 Parking space Included. Great Central Location steps to Shopping, Groceries, Restaurants, U.O.I.T. Campus , Parks, near Go Station, Oshawa Bus Terminal, Hwy 401 and More! A Must See! (id:60365)
2427 Moonlight Crescent
Pickering, Ontario
Beautiful Detached Home In Seaton Community. The Mattamy Built Corner Lot Model On A Wide Lot. The Home Is Ideal With 3.5 Bath. Finished Basement, Main Floor 9' Ceiling, Open Concept With Modern Kitchen With Backsplash, Granite Countertop, Living Room With Gas Fireplace. Master Bedroom With Walk-In Closet, Laundry Room 2nd Floor. Only Minutes From The 407 ETR Or The 401. (Property is being sold "as is, where is" ) (id:60365)
11 Glen Springs Drive
Toronto, Ontario
Welcome to 11 GLEN SPRINGS DR !This Absolutely Gorgeous, Fully Renovated 3-bedroom, 2-bathroom Townhome with built-in garage, private garden & finished Bsmt is the Perfect Turn-key home you have been waiting for ! Thousands spent on recent renovations have transformed this home into a Stylish and Modern Retreat featuring: Engineered Hardwood floors throughout Living/Dining Rooms and 2nd floor, A Modern kitchen with New Stainless Steel appliances, sleek cabinetry, quartz countertops, LED lighting, and a breakfast area with walkout to a charming fenced yard. Upstairs Features Three Spacious Bedrooms with Dble Mirror Closets and a Spa-like 4-piece Bathroom. The Basement has a large recreation/family room, generous storage & Ensuite laundry with New Washer & Dryer. This Well-managed Complex offers very low condo fees and unbeatable convenience. Steps to Top-Rated Schools, Bridletowne Mall, Parks, Library, TTC, and just minutes to 404/DVP/401 and the Upcoming Bridletowne Neighbourhood Centre (BNC) that will enrich the community for years to come. A true Gem Not to be missed! (id:60365)
58 Reed Drive
Ajax, Ontario
Fantastic Detached Home on Large Pie shaped lot with sprawling deck for outdoor enjoymoen, Home is carpet free and the main floor has a great layout with ample space in every room. The 2nd floor provides 3 large bedrooms and 2 baths. The basement is finished with modern finishes and a separate entrance. Easy access to many amenities. (id:60365)
H - 50 Mcgee Street
Toronto, Ontario
Bright, Spacious, and Thoughtfully Designed 1 Bedroom. This brand new 1 bedroom, 1 bathroom basement suite offers tall 8.5 ceilings, an expansive open-concept living room, and cleverly integrated storage throughout. The suite features: - A modern kitchen with full-height cabinetry, matte black hardware, sleek stone counters, and a spacious island with integrated sink. -Energy-efficient stainless steel appliances and a minimalist backsplash-Hardwood floors, clean lines, and natural finishes throughout-Bright windows in every major room, drawing in daylight-Private entry, ideal for added independence and ease of access-A dedicated home desk nook and custom millwork closet-Discreet air-source heating and cooling, quietly maintaining your comfort year-round All of this is nestled in the heart of Leslieville, just steps to green parks, top restaurants, and excellent transit connections. This lower-level unit delivers exceptional livability and privacy without sacrificing light, height, or style.*For Additional Property Details Click The Brochure Icon Below* (id:60365)

