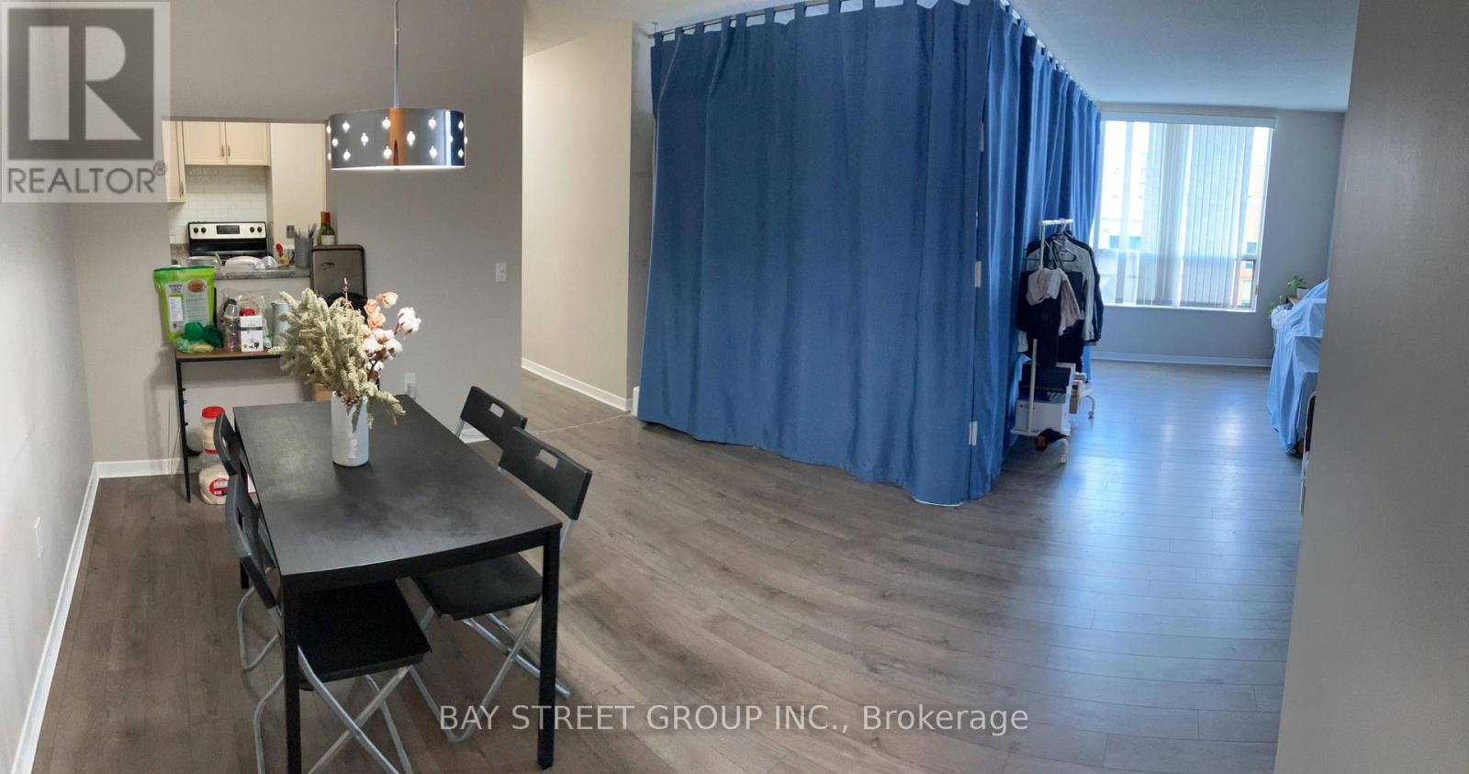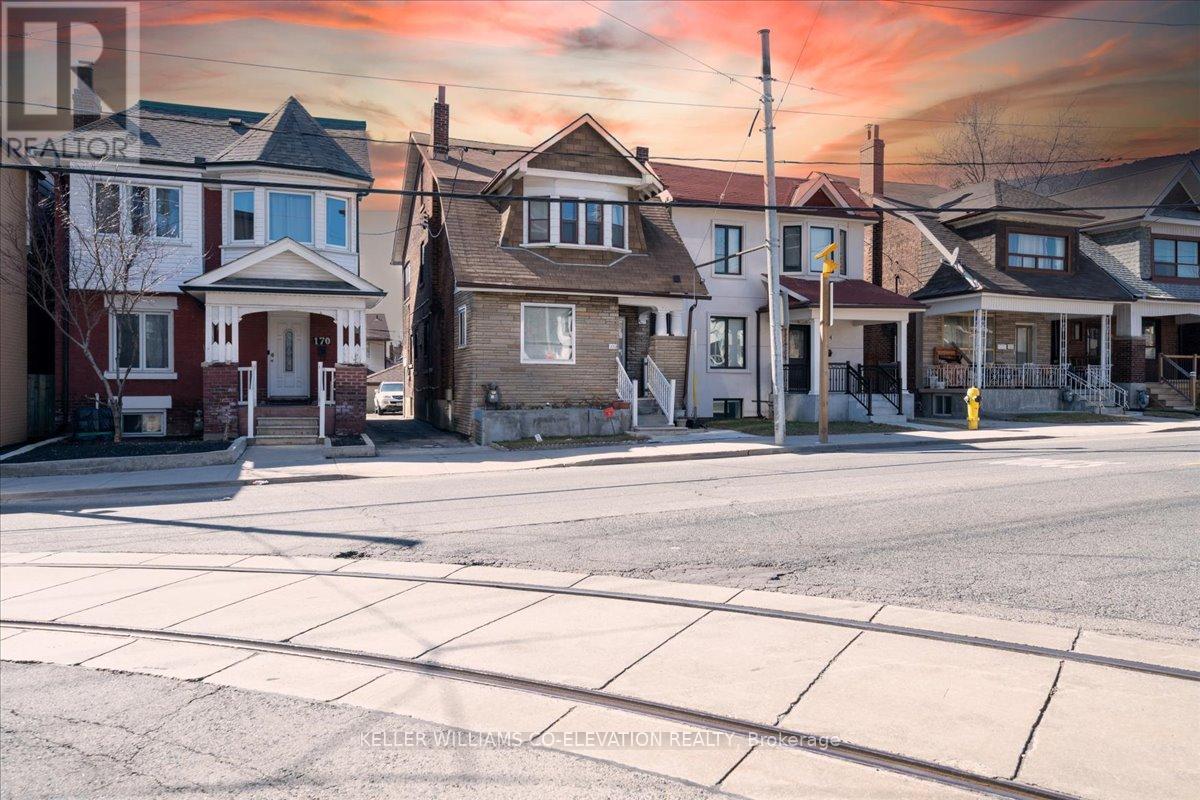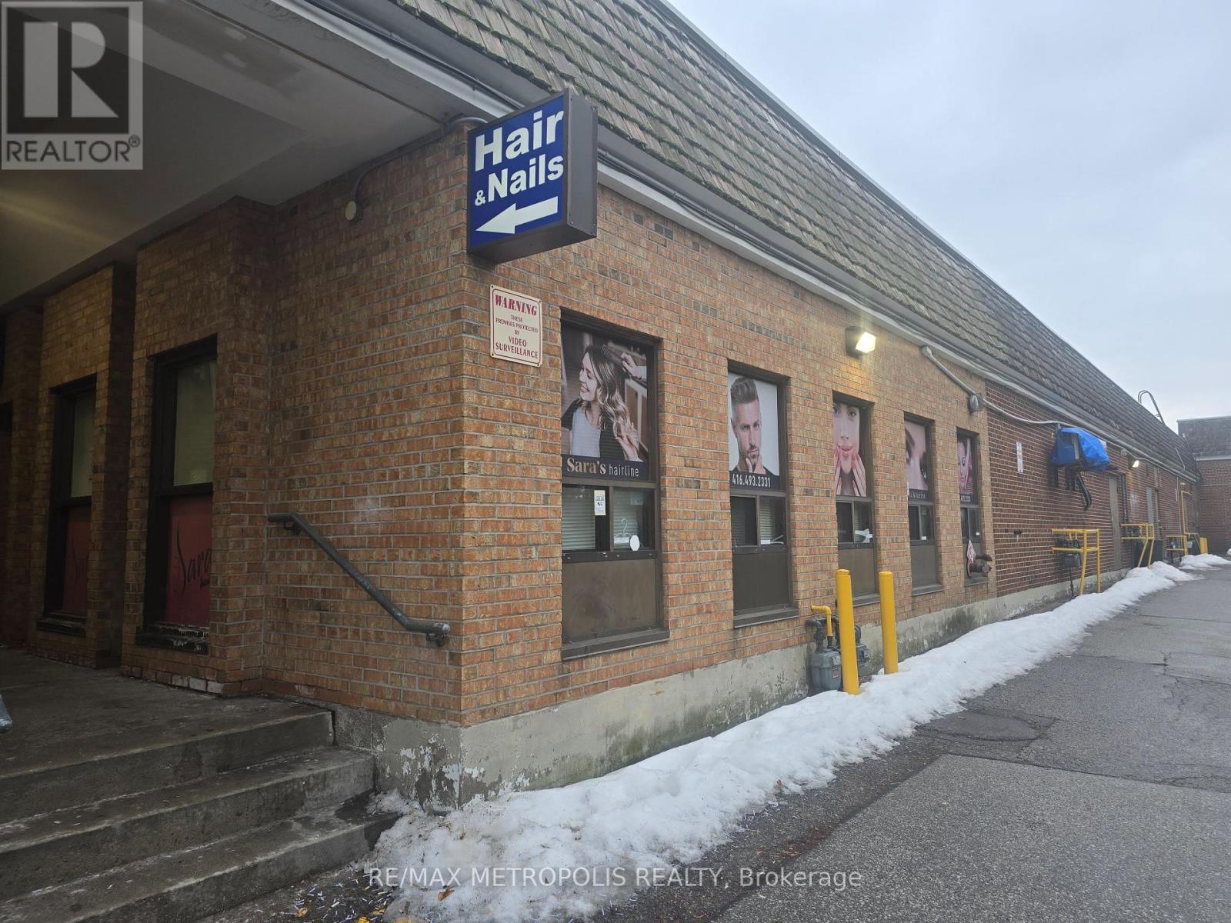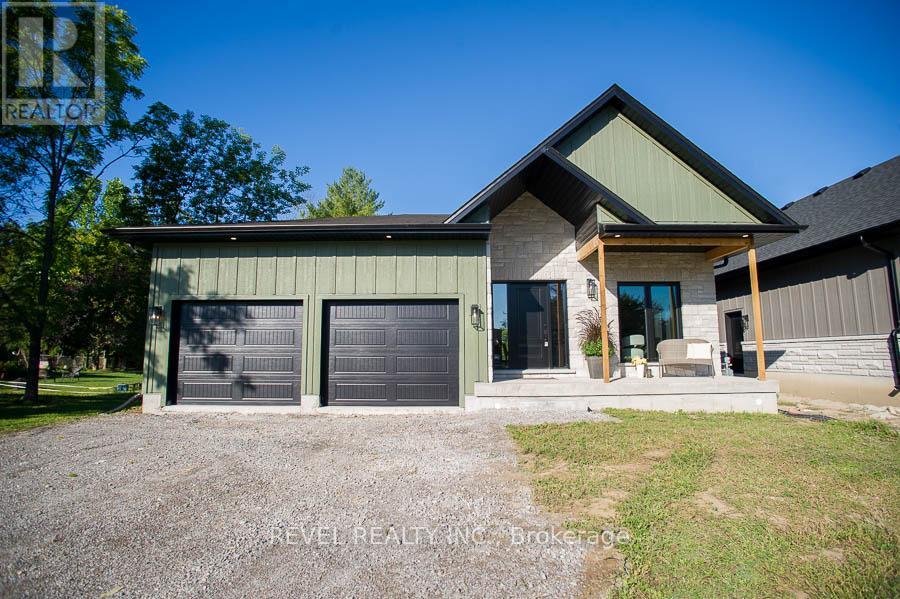2409 - 33 Helendale Avenue
Toronto, Ontario
The Best 1 Bedroom Available To Purchase In The Building. Opulence Accompanies Every Detail Throughout This Exquisite Masterpiece By Lifetime Developments. Situated Right In The Heart Of Toronto's Coveted Yonge & Eglinton Neighbourhood. This Prestigious Condominium Features Outstanding Fitness Centre, Dog Spa, Event Kitchen. Fabulous Open Concept 1Bed and 1 Bathroom Suite, Living And Dining Area, Ideal For Entertaining And Everyday Living. New Modern Kitchen Has Integrated Appliances, Designer Cooktop, Backsplash And Under mounted Sink. South Facing Unobstructed Picturesque Views. Jaw Dropping Expansive Southern Views From Every Room. Massive Balcony With Floor To Ceiling Windows Allows Both Sunrise & Sunset Views. Added With Tasteful Upgrades And Modern Colour Scheme. Functional Layout. Locker Included. Best Value In The Building. Great Unit ! (id:60365)
902 - 284 Bloor Street W
Toronto, Ontario
Prime location steps from U of T, the ROM, Bloor Streets shops & restaurants, and St. George subway. Stunning 2-Bedroom in Bloor/St. George/Annex Bright, Spacious, spotless corner unit, one of the largest 2-bedroom layouts in the building. Freshly renovated and repainted, this home boasts modern upgrades, sleek stainless steel appliances, and beautiful newer flooring. Features: Two well-sized bedrooms with ample closet space; Spacious open-concept living/dining area with a full-size kitchen and a convenient pass-through serving bar; Exclusive storage locker for extra convenience. Overlooking a landscaped garden a serene retreat in the heart of the city! Ideal for professionals or students! Don't miss this move-in-ready gem in one of Toronto's most vibrant neighborhoods! (id:60365)
1108 - 78 Tecumseth Street
Toronto, Ontario
Living In Minto Green Building, Prime Location At King St. Area, East View - Looking @ Cn Tower, Very Bright, Best & function Layout Bachelor, Approx. 358 Sq.Ft, Smooth Ceiling, 24 Hrs Concierge, Bbq, Gym And More...Step To Ttc Station, Restaurants, Bank, And Shopper. (id:60365)
172 Oakwood Avenue
Toronto, Ontario
This turnkey investment opportunity has just been freshly updated. The property now offers a stronger appeal for investors with its modern upgrades and low-maintenance design. Featuring brand-new laminate flooring on the first and second floors, a fresh coat of paint throughout, and updated finishes, this home is ready for move-in by tenants or for future resale. The second-floor kitchen and bathroom showcase brand-new granite countertops, adding style and durability. The main floor bathroom has been fully updated with a new vanity, toilet, and shower, providing added value and convenience. With its prime updates and welcoming feel, this property is a smart choice for investors seeking immediate rental potential and long-term growth. Don't miss out on this fantastic investment opportunity! Living at Oakwood and St. Clair West offers the perfect blend of city convenience and community charm. With great cafes, diverse restaurants, parks, and easy transit access, it's ideal for families and professionals alike. A vibrant, welcoming place to call home! (id:60365)
227 - 6 Greenbriar Road
Toronto, Ontario
Welcome to Suite 227 at 6 Greenbriar Rd a stylish and spacious 2-bedroom, 2-bathroom corner unit nestled in the heart of Bayview Village. This thoughtfully designed suite features a bright open-concept layout, smooth 9' ceilings, and contemporary finishes throughout. The upgraded kitchen boasts two-toned cabinetry, integrated appliances, and a waterfall island, perfect for everyday living or entertaining. Enjoy the comfort of a private walkout balcony, ensuite laundry, and two well-appointed bathrooms, including a primary ensuite with sleek modern touches. Steps to Bessarion Subway Station, Bayview Village Mall, grocery stores, restaurants, and minutes to Hwy 401/404. Ideal for professionals, couples, or investors seeking a boutique, pet-friendly building in one of North York's most connected and walkable neighbourhoods. (id:60365)
308 - 284 Bloor Street W
Toronto, Ontario
Location! Location! Location! Highly sought after South-East Corner facing Unit in luxurious boutique building! Conveniently located in heart of Downtown Toronto with privacy and safety guaranteed. Steps to St. George/Bloor Subway Station. CROSSROAD of University of Toronto, UTS, Close to OCAD, TMU. Enjoy All facilities includes ROM, AGO, RCM, world-class luxury shopping street on Bloor, finest restaurants of Yorkville, Museums, galleries, hospitals, etc. Freshly re-painted and renovated; spacious 2 bedrooms + 1 den unit; sun-filled South-East Corner unit; modern laminated floor in living room, dinning room, bedrooms and den; Owned 1 Parking spot in Garage & 1 exclusive storage locker. Newer stove and vent out Range hood, SS fridge, SS dishwasher, washer & dryer, 4 pieces Bathroom, huge double closets in bedrooms. All light fixtures and existing window coverings included. Perfect for singles/couples/families, work, University, Students/Yonge couples can sleep more and walk back home from University and Work Place safely at night! Or hold for investment revenue; Always leased out quickly + cash flow. Motivated Seller! Take the opportunity! (id:60365)
4823 Leslie Street
Toronto, Ontario
Thriving beauty salon with a strong history in a busy plaza at Leslie & Nymark! Prime location alongside Shoppers Drug Mart, BMO Bank, Jerusalem and Bow Thai restaurant. The salon features elegant upgrades, a spacious interior with stylish pillars and two private rooms. Established, loyal clientele with room to grow. Includes a bathroom, laundry room, and a storage/locker space. Plaza parking is conveniently located near the salon, with close access to the highway 401 E. A fantastic opportunity to build on an existing client base or introduce your own vision. Motivated seller, Owner is Retiring. (id:60365)
180118 Grey Road 9 Road
Southgate, Ontario
Welcome to 180118 Grey Road 9, Southgate. A nature lovers dream with endless possibilities. Nestled on 10 Acres of Mother Natures bounty, Only 2 minutes from downtown Dundalk, close to school, shopping, town pool and medical offices. Easy commute to Highway 10, under 1 hour to Brampton, this versatile property is perfect for those seeking privacy, space, and a connection to the outdoors. Excellent opportunity for a Hobby farm, with chicken coop, duck pond, and tons of potential. Owners previously raised horses and cows. Complete with 20 x 30 shop, with 10 foot door allowing for large equipment storage. This Very private 3 Bedroom, 1 Bathroom bungalow features hardwood floors throughout, granite countertops, and a spacious layout that invites warmth and comfort. The Home includes an unfinished basement with laundry, offering potential to expand or customize to your needs. Grab that coffee and Enjoy relaxing on the large covered front porch with giant 12 x 28 front deck. Endless gardens and green space with ready to pick rasberries, cherries, black current and apple trees, plus black walnut and chestnut trees. Whether you're skating on your private pond in winter or exploring the surrounding natural beauty, this home brings the outdoors to your doorstep. (id:60365)
Main - 228 Mary Street
Hamilton, Ontario
Welcome to this spectacular home located in the trendy Beasley community. Occupying the main and lower level of this immaculate duplex property. Close to shops, cafes, restaurants and easy access to public transit. This home has been completely renovated with high end finishes including a chefs kitchen with stone countertops, center island and s/s appliances. Pot lights and premium vinyl flooring throughout the home. The main floor features a spacious open concept living/dining room and kitchen with a primary bedroom and a 3pc bath. The basement level features 2 additional bedrooms, a room for office or storage and a 2 pc bath. Newer ensuite washer and dryer included. One parking spot located at the back of property is included in the lease price. Additional street parking permits can be obtained through the city. Looking for A+ tenants. Tenant is responsible for the cost of Hydro + 60% of Heating and Water charges. Furniture from the property has been removed. (id:60365)
93 O'reilly Lane
Kawartha Lakes, Ontario
Perfect for first-time buyers or downsizers, this lovely family home has lake views and is a short walk to water access/boat launch and a great park. Beautifully updated with new flooring, fresh landscaping, updated kitchen and refreshed exterior. The spacious main floor offers an open living/dining area and a bright kitchen with a walk-out to the side deck. Upstairs, you'll find a grand primary suite with huge closet and a semi-ensuite bathroom featuring a spa-like Jacuzzi tub, plus a second bedroom. The lower level includes a finished rec room with larger windows, an additional bedroom and full bathroom, plus another bonus level with laundry, storage/office, and a cold cellar. This home has a brand new furnace and air conditioner. Other features include 200-amp service, a water softener, and a fully fenced backyard backing onto open farmers' fields. Just steps to Lake Scugog water access, and located in the desirable waterfront community of Little Britain - only minutes to Lindsay or Port Perry. Move-in ready, updated, and waiting for you - don't miss this one! (id:60365)
5 Scott Drive
Norfolk, Ontario
Welcome to 5 Scott Drive, where timeless craftsmanship meets modern luxury in the heart of Port Dover. This brand new custom-built bungalow offers nearly 2,000 sq. ft. of main floor living, designed with high-end finishes and thoughtful details at every turn. From the moment you arrive, the striking board and batten exterior accented with stone sets the stage for the quality within. A charming front porch invites you to enjoy your morning coffee or unwind with a glass of wine as the day winds down. Step through the front door and into the impressive living room, where a stunning fireplace, and expansive windows create a bright welcoming space filled with natural light. At the heart of the home, the designer kitchen boasts quartz countertops, built-in appliances (to be installed before closing), a large island, a "hidden" walk-in pantry, and direct access to the covered back back -perfect for entertaining or peaceful evenings outdoors. The expansive dining area, stretching over 22 feet, ensures there's room for every gathering, big or small. Practicality meets style with a convenient laundry/mudroom off the garage and a main floor powder room for guests. The primary suite is a private retreat, complete with a spacious walk-in closet and a spa-inspired ensuite featuring double sinks and a luxurious walk-in shower. Two additional bedrooms, each with their own walk-in closet, are connected by a Jack&Jill bathroom with double sinks, making this the perfect layout for families or hosting guests. The possibilities continue downstairs in the full basement with 9' ceilings, already drywalled and awaiting your personal touch. A roughed-in powder room is ready to be finished, adding even more convenience to the expansive lower level. Set within a short 15 min walk to downtown Port Dover & the beach, this home offers not just a place to live, but a lifestyle. From marina days to dining and boutique shopping, every amenity is just minutes away. (id:60365)
2a - 439 Athlone Avenue
Woodstock, Ontario
Beautiful almost Brand New 2019 built 3BDRMS, 3 Washroom, walk to Woodstock Hospital and lots of amenities, Open concept stainless steel appliances with lots of windows and lighting, Public transit and much more ideal for small to medium families. (id:60365)













