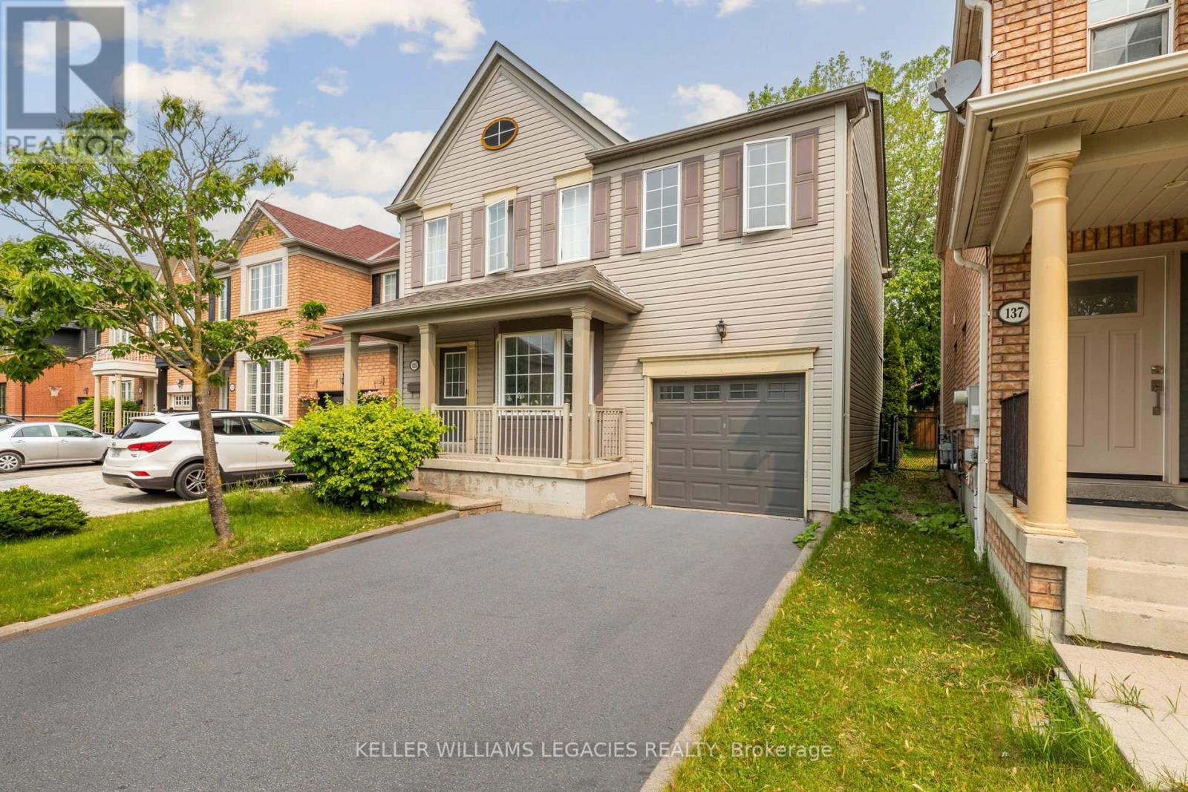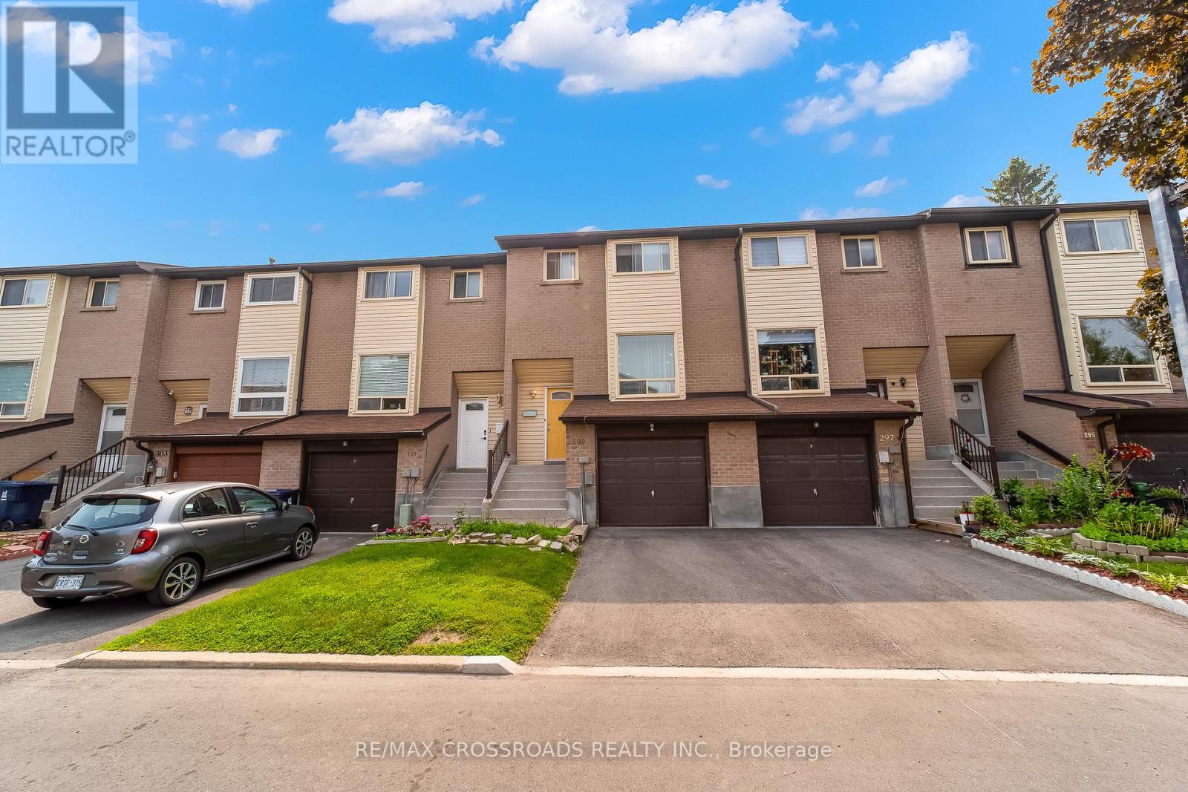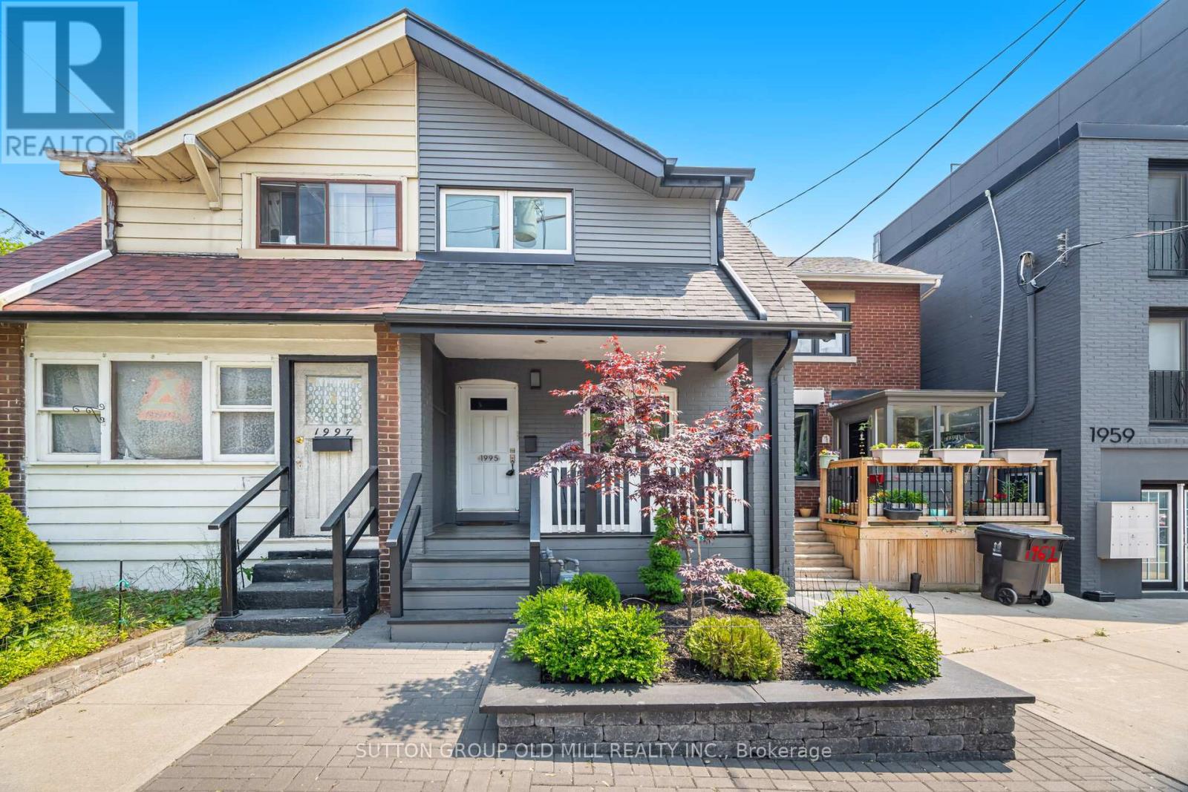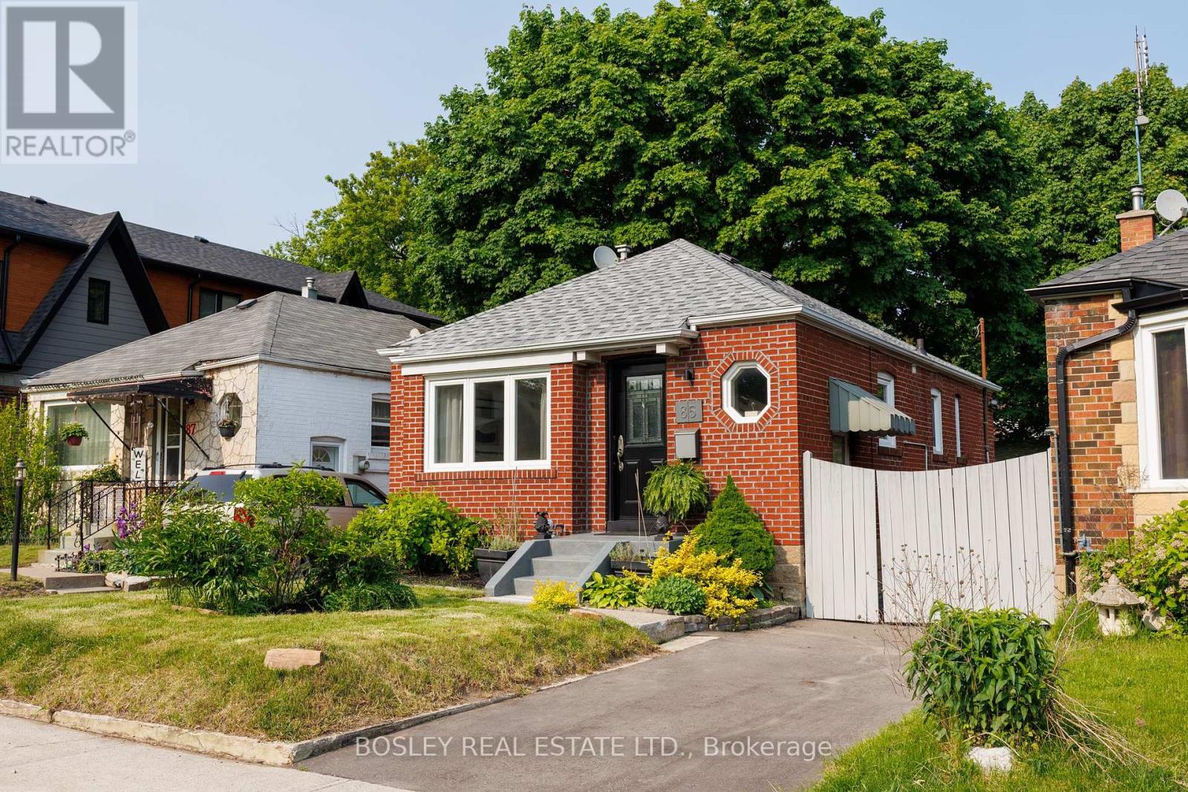135 Mcsweeney Crescent
Ajax, Ontario
Experience refined living in this stylish 2-storey detached home in desirable Ajax. Boasting over 2600sq ft of total living space, bright, open-concept design plus a fully finished lower level, this residence delivers both elegance and everyday comfort. The main floor welcomes you with an open concept layout, a gas-fired fireplace framed by classic built-ins (sold as is) and a chic 2-piece powder room ideal for effortless entertaining. Upstairs, discover three generously proportioned bedrooms, including a primary suite complete with a walk-in closet and private 4-piece ensuite. A second 4-piece bath serves the two additional bedrooms, each thoughtfully sized for versatility. The lower level features pot lights throughout, a spacious fourth bedroom or home office, and ample recreation space ready for family movie nights or a game room setup. Outside, enjoy a large, fully fenced backyard your personal oasis for BBQs, gardening, or unwinding in privacy. Situated near schools, parks, shopping and transit, this home strikes the perfect balance between sophisticated style and everyday convenience. (id:60365)
299 - 55 Collinsgrove Road
Toronto, Ontario
Beautiful 3-Bedroom Condo Townhome in Prime Location! Freshly painted throughout, this spacious home features hardwood flooring on the main level and laminate on the second floor. Elegant oak staircase, pot lights, and direct access to the garage add both style and convenience. The bright eat-in kitchen offers a generous breakfast area-large enough for an additional sitting space. The finished walk-out basement serves as a 4th bedroom-perfect for personal use or ideal as a student rental. Enjoy a large, private backyard-great for summer gatherings! Conveniently located near hwy 401, TTC, banks, groceries, community centre, schools, Morningside Park, UofT Scarborough, and Centennial College. Don't miss this amazing opportunity! (id:60365)
Main - 16 Roseglor Crescent
Toronto, Ontario
This beautifully renovated home has been thoughtfully updated throughout, showcasing modern finishes and high-quality upgrades. Nestled in a prime Scarborough location, it is just steps away from the scenic Thomson Park, top-rated schools, convenient TTC access, Scarborough Town Centre, and a major hospital, with effortless connectivity to Highway 401. Move-in ready and packed with possibilities, this home is an exceptional find in a highly sought-after neighborhood! (id:60365)
1995 Gerrard Street E
Toronto, Ontario
Hundreds of thousands of dollars have been invested in renovations and upgrades to this Upper Beach semi-detached multi-unit home, making it an excellent opportunity for buyers looking to rent out one or more floors, or for multi-generational families seeking both space and privacy.Significant updates include full HVAC replacement and new wiring for all units (20192020), along with a new bitumen flat roof and peaked shingles (2020). Each of the three units has its own kitchen and bathroom, all installed in 2019.The property has also undergone extensive professional grading, foundation work, and waterproofing, including the addition of a sump pump and benching. All windows have been replaced, and a skylight was added on the main floor to enhance natural light.Both the front and back yards have been professionally landscaped. The front yard (completed in 2023) features custom stonework, built-in bench seating, flower boxes, and a large planter that adds curb appeal. The backyard includes a cedar deck with built-in benches and flower boxes, a walk-down to an interlocking stone patio, and access to a rare laneway parking space (concrete pad installed in 2019).This is a thoughtfully upgraded home with quality workmanship throughout and far too many features to list. It shows exceptionally well and offers outstanding value in a desirable neighbourhood. (id:60365)
644 Galahad Drive
Oshawa, Ontario
Located in the family-friendly Galahad Park area in Oshawa/Eastdale. Well-priced, bright and breezy semi with no neighbours behind! Spacious living room + dining room combo, with the kitchen open to the dining room. Kitchen has all the essentials: lots of lights (6 potlights plus 2 LED disc lights); custom backsplash; stainless steel appliances including large 2-door fridge with water/ice dispenser; smooth-top stove; built-in microwave/range hood; & built-in dishwasher; and bonus corner cabinet for extra storage & counter space. Home was recently re-modeled: professionally painted throughout; new rear deck; updated main bathroom; new 3-pc basement bathroom; new light fixtures, receptacles & switches, also professionally installed. Spacious primary bedroom with extra-deep double closet. Basement is fresh and clean with finished ceilings and walls and new light fixtures. The exterior is private and leafy, and there's a spacious new deck accessed from the dining room. Nice home, great neighbourhood and quite affordable. (id:60365)
85 Manderley Drive
Toronto, Ontario
Welcome To 85 Manderley Drive- Bright, Airy And Meticulously Maintained, This Renovated 2 Bedroom Bungalow Is Located On A Quiet Leafy Street In The Heart Of Birch Cliff. The Open-Concept Main Floor Features A Modern Kitchen With A Spacious Breakfast Bar, Overlooking A Family And Dining Area- Ideal For Both Everyday Living And Entertaining. Two Well-Sized Bedrooms Add To The Functional Layout, While A Separate Entrance Leads To A Fully Finished Lower Level With Its Own Kitchen- Perfect For A Rental Unit, Or Extended Family Living. Step Into A Lush, Private Backyard Oasis That Feels Like A Natural Extension Of The Home. With A Spacious Deck And Mature Greenery, Its The Perfect Setting For Summer Entertaining Or Simply Enjoying Your Own Garden Retreat. Adding Even More Versatility To This Home Is A Detached Studio Space, Currently Used As A Home Office, Equipped With Hydro- Ideal For Remote Work, A Creative Studio, Or Personal Retreat. Thoughtful Design, Ample Storage, Abundant Natural Light, And A Private Drive. Don't Miss Your Chance to Call this Special House, Home! Become Part Of The Established Birch Cliff Community! Walkable To Local Favourites- Pizzeria Rustico, The Birchcliff Coffee Shop, City Cottage Market & House & Garden. Top- Rated Schools, Library & Birchmount Community Centre. TTC & 20 Mins To Downtown. (id:60365)
7 Ivy Avenue
Toronto, Ontario
Your Leslieville forever home awaits! Set on a rare 28-foot wide lot with 2-car tandem parking on a quiet, one-way street in South Riverdale, this custom-designed residence offers over 2,600 square feet of thoughtfully curated living space that seamlessly blends Japanese minimalism with Scandinavian cozy comfort. Featuring 4 + 1 generously sized bedrooms and 4 beautifully finished bathrooms, this home is perfectly tailored for modern family living without compromise. Designed by award-winning design studio The Atelier SUN, every detail has been intentionally crafted to bring a sense of tranquillity, flow, and functional beauty to daily life. At the heart of the home lies a striking 12-foot kitchen island, surrounded by custom cabinetry, a hidden pantry and bar, indirect lighting, and softly curved transitions that invite both comfort and conversation. Warm natural materials and sculptural wood beams anchor the space, creating an atmosphere that feels both serene and grounded. Upstairs, the primary suite is a true sanctuary, complete with soaring cathedral ceilings, a private balcony, custom millwork, and a skylight that floods the space with natural light. The bathrooms feature bespoke vanities and refined finishes that elevate the everyday experience. The south-facing backyard is a private sun-filled oasis perfect for entertaining, quiet mornings, or simply unwinding at the end of the day. The lower level has self-contained guest or in-law suite, complete with its own kitchen, laundry, and private entrance ideal for extended family or added flexibility. With full-size laundry conveniently located on the second floor & basement, and a layout designed for both connection and privacy, this home offers a rare opportunity to own a truly one-of-a-kind property in one of Torontos most sought-after neighbourhoods. Just steps to everything Leslieville has to offer this is more than a home, its a lifestyle. WATCH THE VIRTUAL TOUR! (id:60365)
92 - 275 Broadview Avenue
Toronto, Ontario
Why pay double? Similar-sized townhomes and freeholds in this vibrant neighbourhood are selling for nearly twice the price making this newly renovated 3-bedroom townhouse an unbeatable opportunity for smart buyers and savvy investors alike. Walkable to East Chinatown, bustling Queen Street East, Broadview Park and many other hip neighbourhoods. Situated in the heart of South Riverdale, this spacious 3-storey home (approx. 1,100 sq ft) offers a perfect blend of comfort, convenience, and potential. With a parking space, private backyard, and thoughtful interior updates, its move-in ready yet still allows for customization, including the easy addition of an additional washroom. A second washroom can be fully renovated and installed before the closing date. Over $100,000 in renovations & low condo fees. Double the Value, Half the Price South Riverdale's Smartest Buy. (id:60365)
803 - 410 Mclevin Avenue
Toronto, Ontario
Welcome to this spacious, sun-filled corner unit in the highly desirable Mayfair on the Green community! Boasting 1,235 sq. ft. of meticulously maintained living space, this renovated 2-bedroom, 2 full bathroom unit includes 2 parking spaces and features a bright northeast exposure that floods the home with natural light throughout the day. Enjoy an open-concept layout that seamlessly connects the generous living and dining areas perfect for entertaining or relaxing in comfort. Step out onto your private balcony, finished with ceramic flooring, and take in the fresh air and picturesque views with your morning coffee or evening wind-down .Residents of Mayfair on the Green benefit from top-notch amenities, including 24-hour gatehouse security for peace of mind, a well-maintained building, and a welcoming community atmosphere. (id:60365)
1397 Coral Springs Path
Oshawa, Ontario
Introducing this stunning 3-story, 3-bedroom, 3-bathroom townhome, nestled in one of Oshawa's most desirable neighborhoods. Boasting approximately 1,600 sq. ft. of meticulously designed living space, this home is flooded with natural light. The main floor boasts impressive 9-ft ceilings and a spacious, open-concept layout, highlighted by a large, modern kitchen with premium quartz countertops, stainless steel appliances, and a generous-sized living room ideal for both relaxation and entertaining. The master suite is a true retreat, featuring a private ensuite and a spacious walk-in closet, while two additional well-appointed bedrooms offer plenty of room for family or guests. The fully finished walkout rec room on the lower level provides a flexible space for recreation, entertainment, or a quiet retreat. Ideally located just minutes from major retailers such as Home Depot, Walmart, Best Buy, and SmartCentres, as well as dining, recreational facilities, schools, parks, public transit, and Harmony Terminal, this home offers unmatched convenience. With easy access to Hwy 407/401, your commute will be a breeze. Don't miss the opportunity to own this beautifully designed, modern townhome! (id:60365)
2485 Bandsman Crescent
Oshawa, Ontario
Welcome to Your Dream Home! Discover This Exceptional, One-of-a-kind Residence Nestled In The Highly Sought-after Windfields Community. Built By The Reputable Tribute Homes, This Property Boasts One Of The Largest Lots In The Entire Subdivision, Offering Unmatched Space & Endless Potential For Luxurious Outdoor Living. Featuring 4 Spacious Bedrooms, 4 Bathrooms, Over 3,000 Sq Ft of Above Ground Living Space, 8-Car Parking (6-Car Driveway + Double Car Garage, No Sidewalk), Legal Separate Basement Entrance Perfect For Future In-law Suite Or Income Potential, Massive Pie-Shaped Lot Backing Onto Ravine Imagine Your Dream Pool, Basketball Court, Or Private Oasis. Located Just Minutes From Ontario Tech University, Durham College, Schools, Costco, Restaurants, Shops, Public Transit, & More. This Home Offers The Perfect Blend Of Luxury, Convenience & Lifestyle. Dont Miss This Rare Opportunity A Must- see For Families & Entertainers Alike! (id:60365)
Lot 13 Inverlynn Way
Whitby, Ontario
Turn Key - Move-in ready! Award Winning builder! *Elevator* Another Inverlynn Model - THE JALNA! Secure Gated Community...Only 14 Lots on a dead end enclave. This Particular lot has a multimillion dollar view facing due West down the River. Two balcony's and 2 car garage with extra high ceilings. Perfect for the growing family and the in laws to be comfortably housed as visitors or on a permanent basis! The Main floor features 10ft high ceilings, an entertainers chef kitchen, custom Wolstencroft kitchen cabinetry, Quartz waterfall counter top & pantry. Open concept space flows into a generous family room & eating area. The second floor boasts a laundry room, loft/family room & 2 bedrooms with their own private ensuites & Walk-In closets. Front bedroom complete with a beautiful balcony with unobstructed glass panels. The third features 2 primary bedrooms with their own private ensuites & a private office overlooking Lynde Creek & Ravine. The view from this second balcony is outstanding! Note: Elevator is standard with an elevator door to the garage for extra service! (id:60365)













