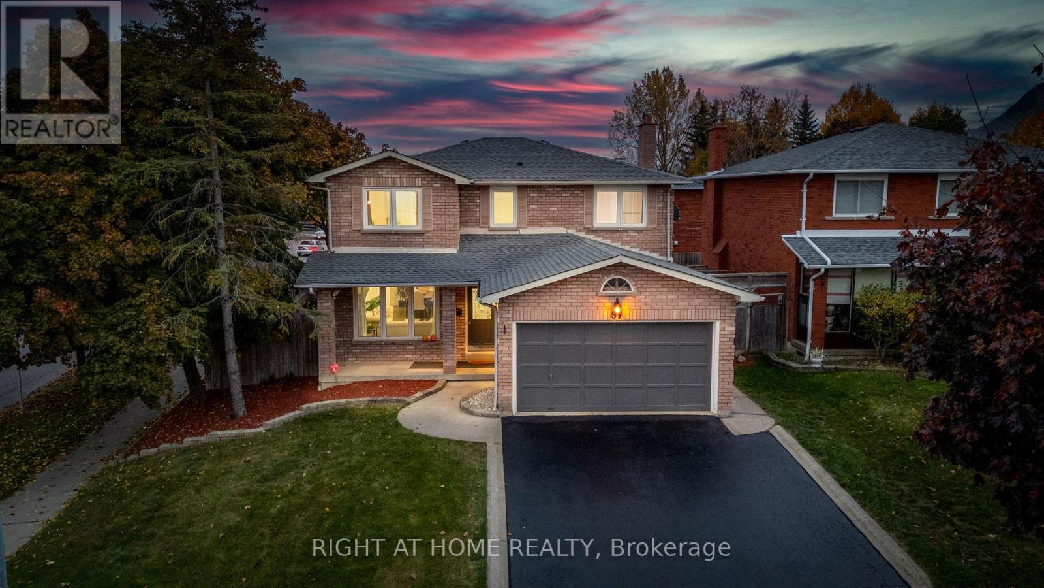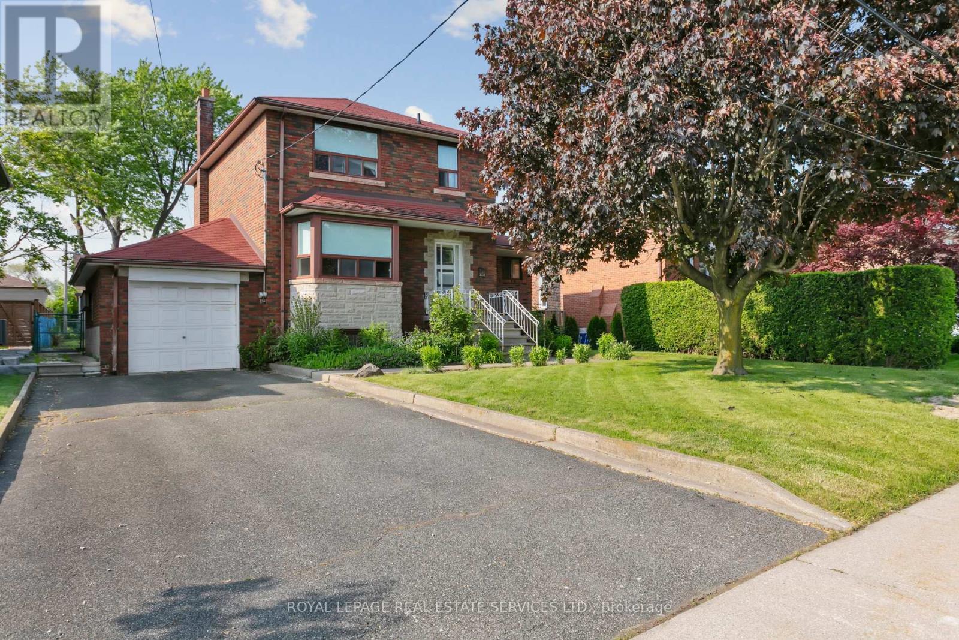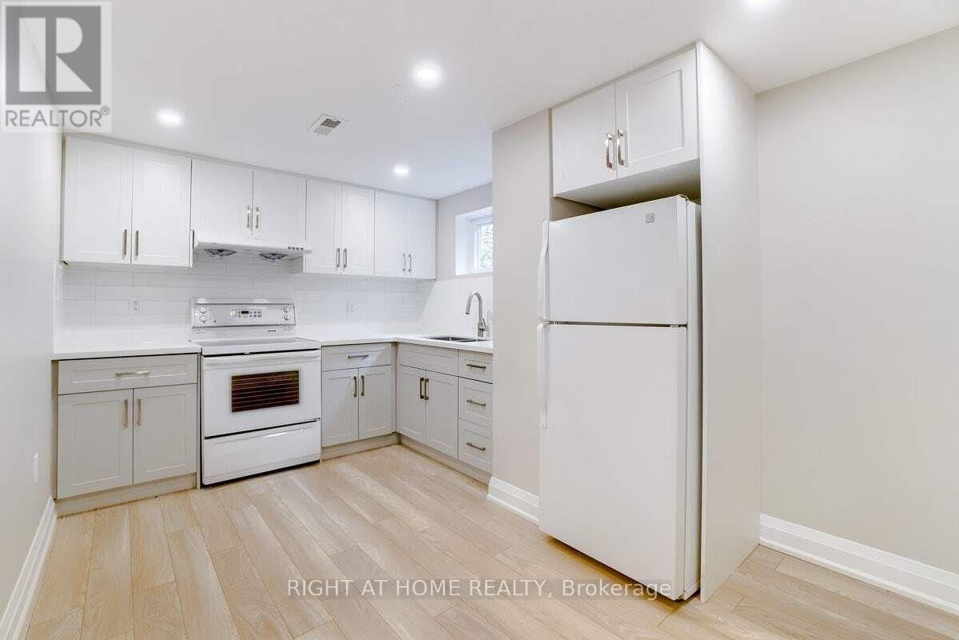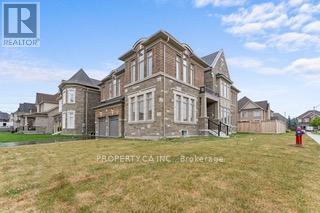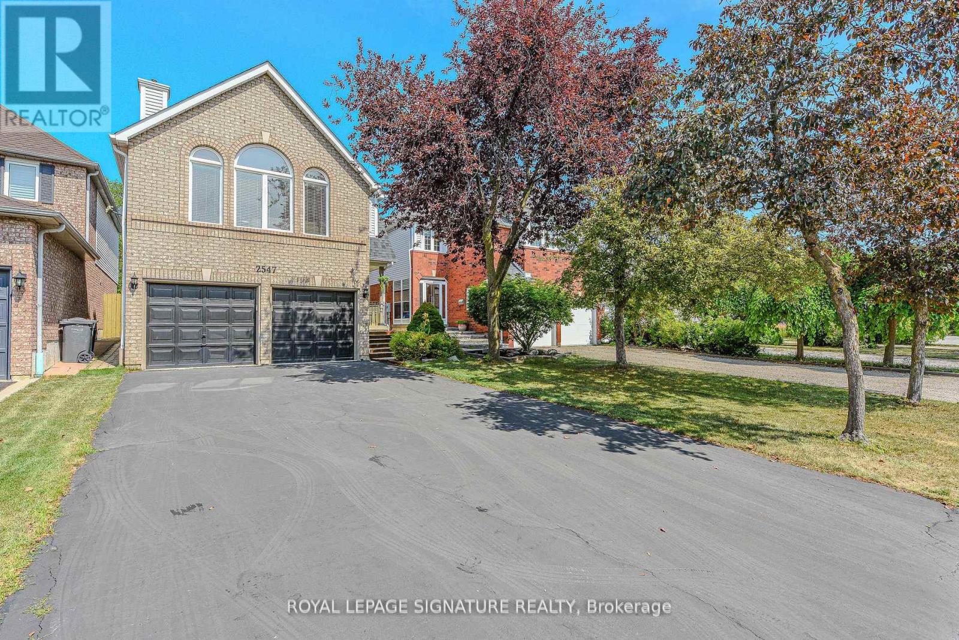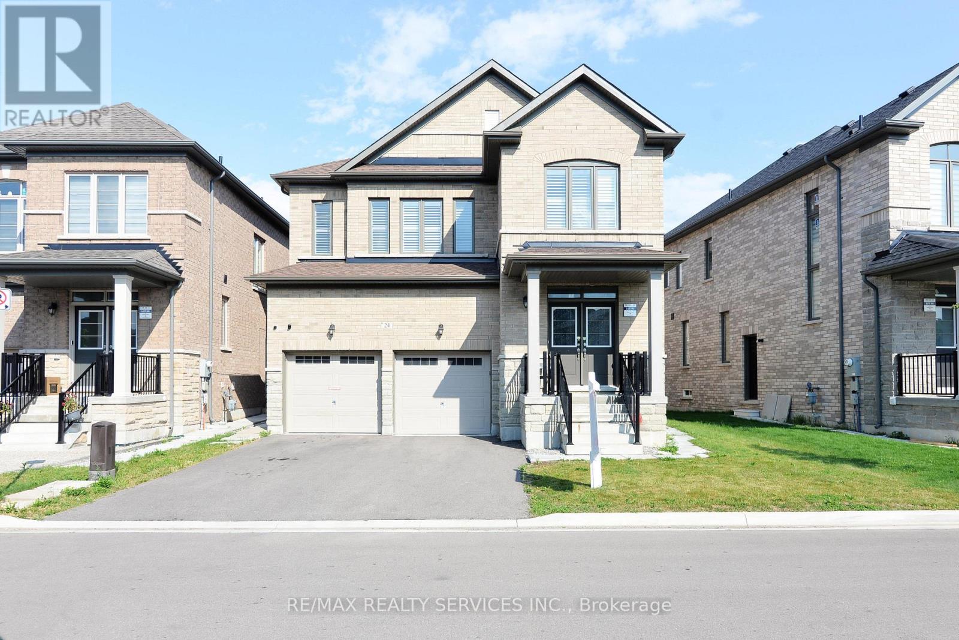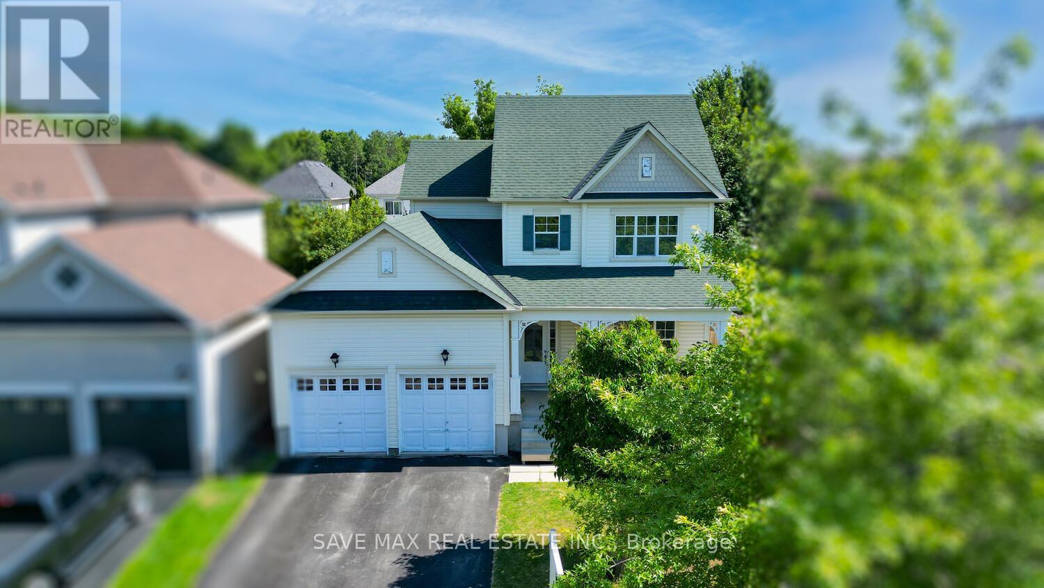57 Wexford Road
Brampton, Ontario
Welcome to 57 Wexford: a modern masterpiece in the coveted Heart Lake West neighbourhood. This stunning sun-filled home sits on a premium 57x100ft (60.75ft wide in back) corner lot and has been meticulously transformed with over $250,000 in top-to-bottom renovations, blending luxury and functionality for the discerning homeowner.The Main Floor boasts an open and spacious layout perfect for entertaining or cozy family gatherings. The Living/Dining areas flow seamlessly, leading to an upgraded Chefs Kitchen with Quartz countertops and Quartz backsplash. Outfitted with Stainless Steel appliances, valence lighting, and premium 24x48 Porcelain Tiles that extend from the Front Entrance to the kitchen (complete with upgraded drypack underneath), this kitchen is designed for both style and durability. The sunlit Family Room exudes elegance with oversized Porcelain Slabs and an upgraded modern Fireplace. A standout feature, the sleek Laundry Room offers new stacked unit, custom cabinetry, and thoughtful design touches.Upstairs, discover 4 generously sized bedrooms, including an expansive Primary suite with customized, open-concept his-and-her closets. Indulge in spa-like bathrooms complete with custom niches, premium finishes, multi-functional shower fixtures with jets, hand showers, and a luxurious rainhead. The Primary en-suite is a true retreat, featuring a make-up vanity, wall-mounted toilet, and other premium finishes. Pot lights illuminate every corner, and with smooth ceilings and carpet-free flooring, this home is perfect for a family of any size.The LEGAL basement apartment adds incredible value, offering 2 spacious bedrooms and an open-concept Living/Dining/Kitchen area with Quartz countertops and an upgraded backsplash. With a separate walk-up entrance, kitchen laundry facilities, its own electrical panel, and soundproofing insulation between floors, this apartment is ideal for renting (at $2,100/month) or as an in-law suite. (id:60365)
28 Cornelius Parkway
Toronto, Ontario
Prime Development Opportunity in a Sought-After Location! Attention builders, contractors, and Savvy Ihvestors - This is your chance to secure a Valuable property in one of the area's most desirable neighborhoods. Surrounded by ongoing redevelopment and custom built homes, this property holds exceptional property Value potential. The property is situated on a generous 56 ft x 130 ft lot and offers ample space for a custom build or multi-unit development (subject to approvals, and Zoned RD (f15;a550*5)). Its unbeatable location places you just minutes from major high ways, top-rated hospital, popular shopping centers, and beautiful parks, providing convenience and lifestyle appeal for future homeowners or tenants. With the neighborhood experiencing rapid transformation, now is the ideal time to capitalize this rare opportunity. Whether you're looking to build a luxury residence, a profitable investment property, or hold for future appreciation, this property offers the perfect foundation. Key Highlights: Lot Size: 56 ft x 130 ft Prime location close to parks, hospital, shopping, and major highways. Area undergoing significant redevelopment with numerous new custom homes. Ideal for builders, developers, and investors seeking high-demand locations. Don't miss out -properties like this are in short supply and high demand! (id:60365)
Basement - 87 Cordella Avenue
Toronto, Ontario
Looking for a bright and stylish space that doesn't feel like a basement? This renovated 1 bedroom suite is filled with natural light from large windows and boasts ceilings over 7 feet high. The sleek kitchen features quartz countertops and an undermount sink, while the spacious living and bedroom areas create a comfortable, inviting home. Steps from TTC, the future LRT Station, Westlake Park, York Recreation Centre, No Frills, and more! Shared laundry onsite. Tenant is responsible for 30% of all utilities. (id:60365)
32 Valleywest Road
Brampton, Ontario
Stunning Luxury Estate Home in one of the most prestigious neighbourhoods in Vales of Castlemore. This 4 bedroom, 4 bathroom detached home sits on a premium 57ft wide corner lot and has 4,242Sq ft of above ground space. Open concept layout, Tall ceilings with a double height living room, expansive modern kitchen, premium flooring, plus an attached double garage. This home has a a beautiful and elegant brick, stone exterior and a large flat backyard. Large unfinished basement awaits your touches. Must Sell! Being Sold under power of sale. (id:60365)
504 Guelph Street
Halton Hills, Ontario
Attention day care users, lawyers, doctors. Amazing opportunity to locate your business in a meticulously renovated retail space on busy Guelph Street in the town of Halton Hills featuring a versatile layout that lends itself to many different potential end users. Fully gutted and rebuilt with new HVAC, plumbing, state of the art 13,650 litre septic system, tankless hot water, most windows and doors, new electrical, landscaping, paving, roof, etc. Purpose built for a day care operation with 3 classrooms, office space, commercial kitchen with all new appliances, laundry facilities, etc., but would suit many other uses. All brand new equipment included for tenants use. The property is in the heart of the rapidly growing area surrounded by commercial and residential users. The property can be conveniently accessed by both public transit and vehicle with brand new parking lot with 12 spaces and a dedicated outdoor play area. Fully landscaped with new sod and gardens. A true turn key opportunity for a day care user, doctor, lawyer, etc. Zoning permits multiple uses including medical office, retail and service uses, restaurant, etc.The subject property benefits from multiple ingress/egress points with a driveway on Guelph Street as well as Arthur Street allowing for easy pick and drop off for a day care user or any other potential user. The building is fully sprinklered with a brand new 8 inch municipal water line. The property is currently vacant with immediate possession available. Landlord is asking for an additional $10.00 per sq. ft. for recovery of leasehold improvements. (id:60365)
2547 Raglan Court
Mississauga, Ontario
Welcome to this premium 3BR4WR detached home in John Fraser High school area Mississauga on Cul de Sac. Great layout with open concept on main floor, big family room tons of natural light and newly finished basement. Many upgrades Including: kitchen SS appliance, granite countertop with breakfast bar, piano hardwood floor on main floor, roof 2019, tankless water heater and water softener 2023, basement 2025, AC/furnace 2016 and metal gazebo, storage house in backyard and 2 car garage and 4 parkings on driveway - no sidewalk. Clean & Well Maintained - Move-In Ready. Close To Schools, Erin Mills Town Centre, Go station, Credit Valley Hospital, Community Centre, Hwy, Library, Shopping's, Public transit, Churches, Parks, ... - A Place Of Your Dreamed Home! (id:60365)
24 Bachelor Street
Brampton, Ontario
Just 3 Years New - Detached home in Northwest Brampton!!! Spacious 4BR and 4 WR Detached Home with Separate Entrance and finished Legal Basement(2BR + Den and 2 Washrooms) - Approx. Total sq.ft 3050 incl. basement. Feature includes: High Ceilings, High Quality California Shutters all thru the house, pot lights on the main floor, coffered ceiling in Primary Bedroom, freshly painted, legal side-entrance, legal basement apartment, 2 Refrigerators, 1 Dishwasher, 2 sets of washer/dryer, 2 stoves and 2 Over the range-hoods. (id:60365)
44 Plewes Road
Toronto, Ontario
Nestled in the heart of North York's very desirable Downsview neighbourhood. This property offers a rare opportunity to own in a peaceful, well-established community with easy access to everything Toronto has to offer. Whether you're looking to renovate, invest, or build your dream home, 44 Plewes Rd is a canvas full of potential. With nearby parks, shopping, schools, major highways, TTC subway, and vibrant community amenities, this prime location perfectly blends suburban tranquility with urban convenience. With a spacious lot, investment potential, and close proximity to Yorkdale Shopping Centre, this property offers an amazing combination of location, lifestyle, and long-term value. (id:60365)
3 - 339 Lakeshore Road E
Mississauga, Ontario
RARELY AVAILABLE - Available October 1st, 15th or Nov 1st. Extremely well maintained, small boutique building located in the heart of Port Credit has a two bedroom unit that is On the second floor and is inclusive of utilities (heat, hydro, water). Approx. size of unit is 850 square feet. The unit is sun-drenched and 1 mid-sized assigned parking space in the rear of the building is available. Appliances include fridge, stove and dishwasher. Shared laundry room is conveniently located in the lower level of the building (coin-op). This building has wonderful long-term tenants who are quiet and respectful of one another. The location cannot be beat, literally next door to La Villa Bakery for your morning coffee on one side and just steps to Starbucks on the other. Metro grocery store is a three minute walk down the street. Public transit is outside your front door. Walk to the lake in the beautiful residential area directly behind the building and walk to all the cafes, restaurants and boutiques that Port Credit offers. Port Credit is the most vibrant waterfront and biking community and is only 15 min by Go Train directly to Union Station. This is a non-smoking building and non-smoking property. *** ONLY THOSE WITH GAINFUL EMPLOYMENT ACCOMPANIED BY VALIDATED PAY STUBS, CREDIT SCORES IN GOOD STANDING AND APPROPRIATE REFERENCES WILL BE CONSIDERED. RENTAL APPLICATION REQUIRED. Please reach out to schedule a viewing. (id:60365)
2776 Tallberg Court
Mississauga, Ontario
Spacious - Vacant detached home - 1,938 square feet as per MPAC, plus a finished walkout basement, On a 50 by 125 feet rectangular lot situated on a court. Update to your taste. (id:60365)
1301 - 3091 Dufferin Street
Toronto, Ontario
Beautiful unit featuring one bedroom plus den unit with parking and locker with high floor unobstructed west facing views of the city . open concept layout combining kitchen and living area with w/o to balcony. The modern styled kitchen with granite countertop , stainless steel kitchen appliances and backsplash. The dining space overlooks the living room with a walkout to the balcony. The primary bedroom has closet and window. Spacious den can have multiple use as a home office, child room, small bedroom or a storage. Amenities included: visitor parking, 24-hour concierge, gym, outdoor pool, sauna, party & meeting rooms, media room, guest suites, and EV charging stations. Additionally, the building features a rooftop deck, BBQ area, and recreation room. TTC at your doorstep, 5 min to Subway, walking distance to Yorkdale Mall, shops, restaurants, parks and much more. Easy commute by car to all major highways: 401/400 and Allen Rd. Vacant unit (id:60365)
39 Hurst Street
Halton Hills, Ontario
Welcome to this lovely detached house with a double car garage in the heart of family friendly Acton. Step inside to find a spacious layout featuring a separate family room and dining area, a spacious kitchen where you will get tons of natural light from the walkout backyard and a convenient powder room on the main floor. Upstairs, youll find a primary bedroom with walk-in closet and spa like ensuite, plus two more spacious bedrooms with their own closet + large windows and another full bathroom for everyones convenience. The finished basement is a great bonus whether you need a rec room, playroom, or extra space for guests. Enjoy morning coffee on the cozy front porch, or relax and entertain in the great size backyard with a beautiful deck. With schools, parks, Acton Arena, grocery stores, Tim Hortons, McDonalds, and public transit all nearby, this home offers comfort, space, and convenience in one great package! (id:60365)

