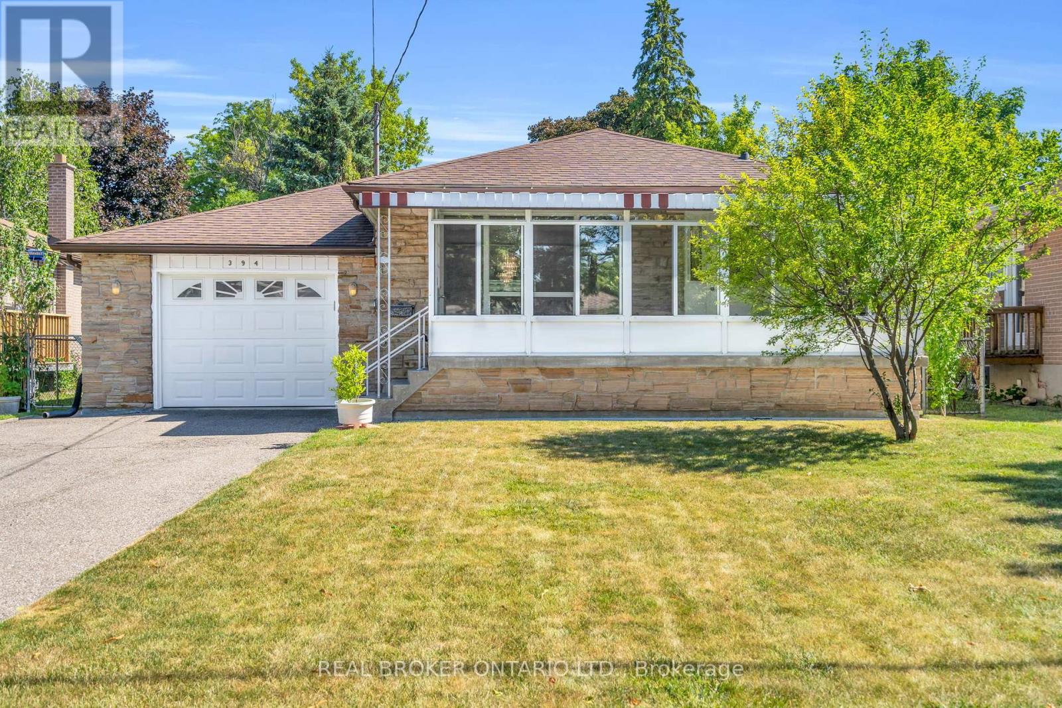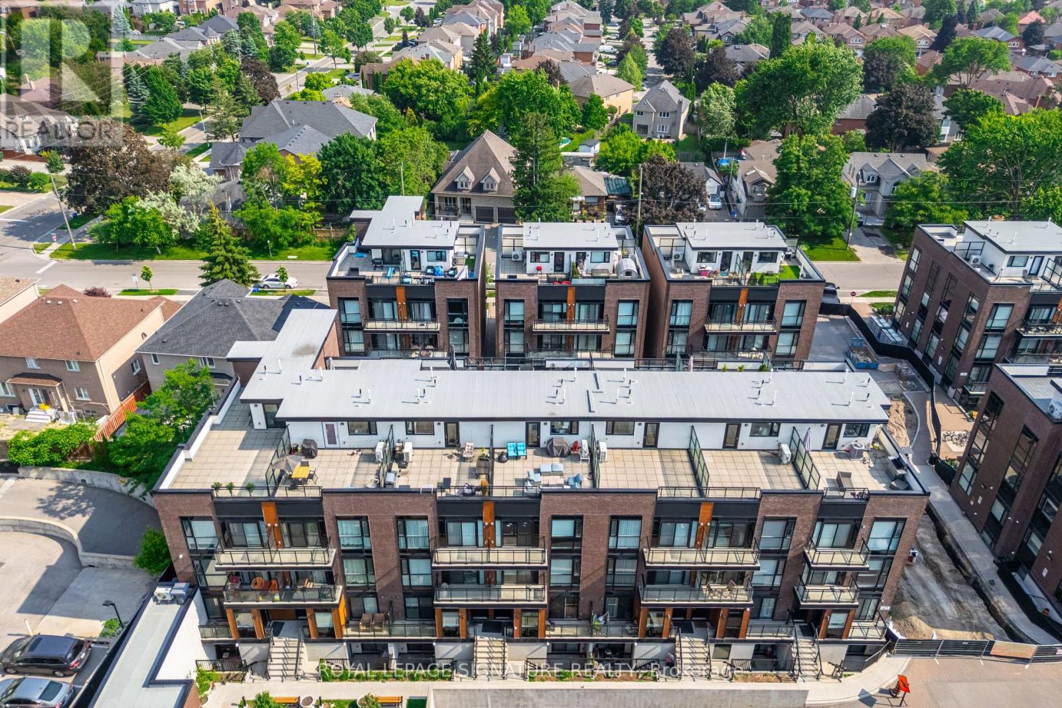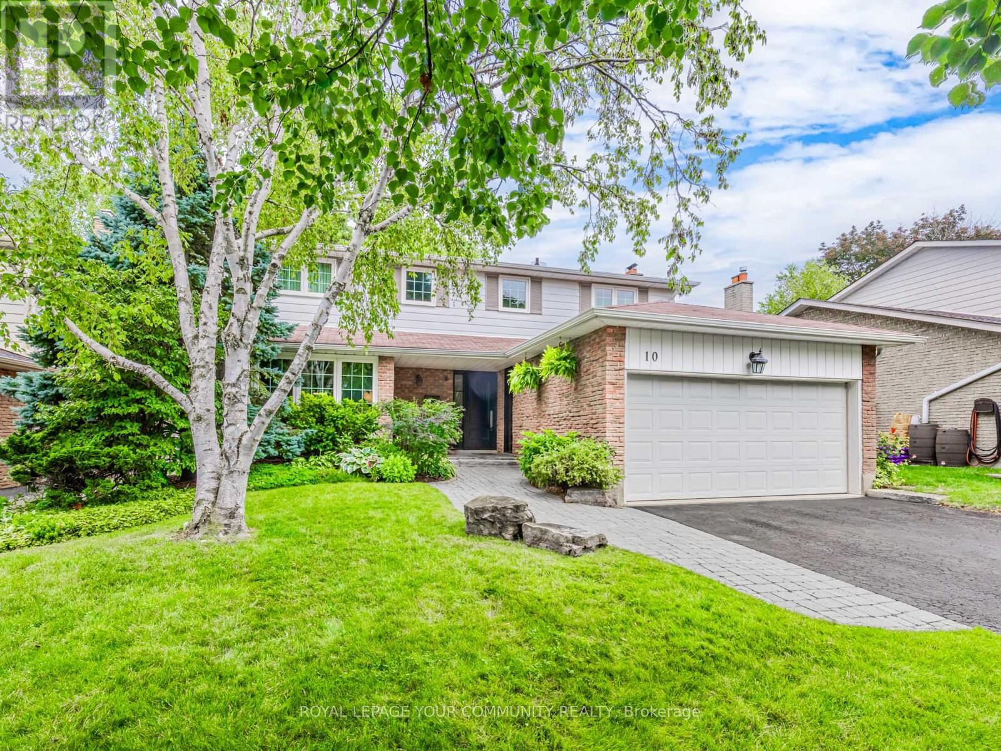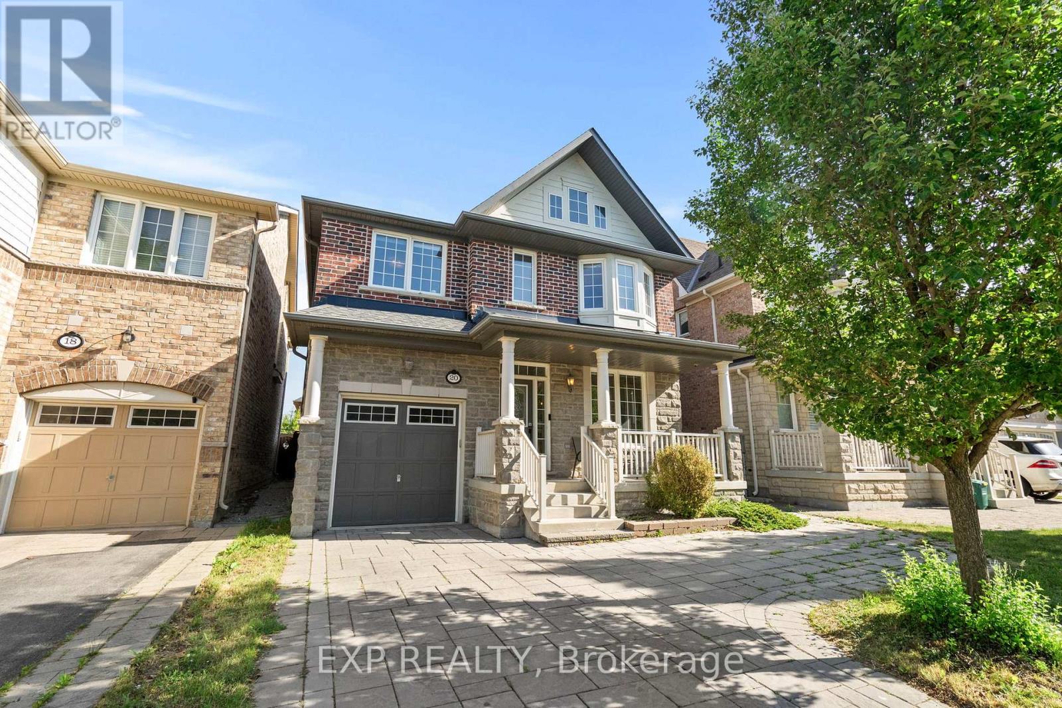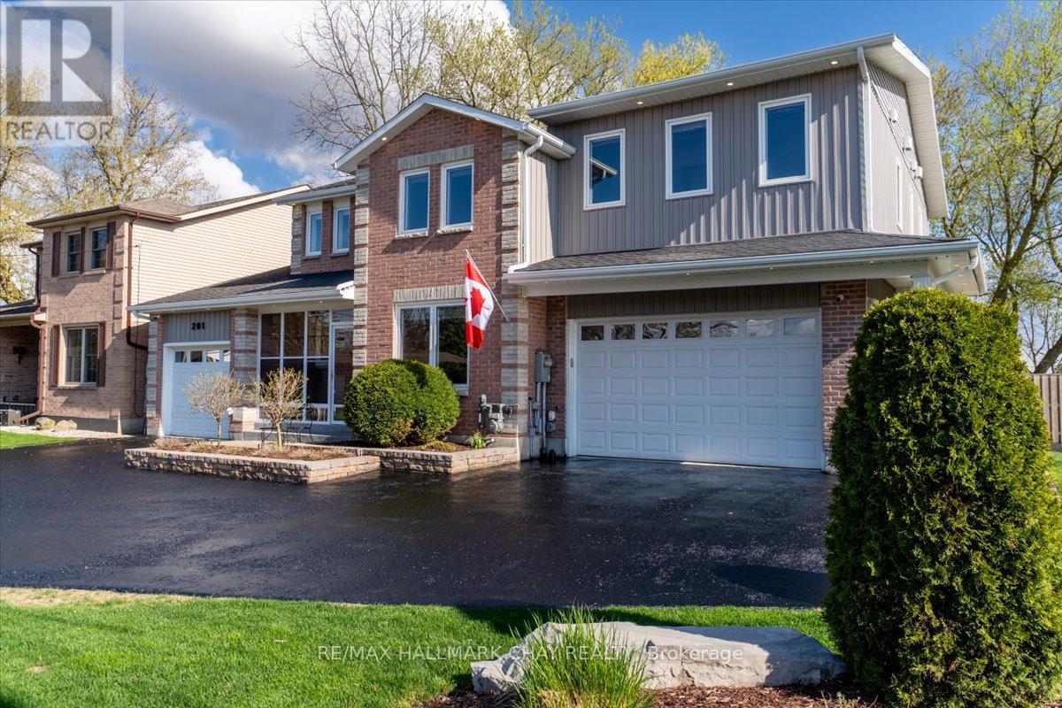394 Allgood Street
Richmond Hill, Ontario
Welcome To This Charming 3-Bedroom, 2-Bath Bungalow Tucked Away On A Quiet Cul-De-Sac In The Heart Of The Family-Friendly Crosby Community. Bright And Inviting, This Home Features Beautiful Hardwood Floors Throughout The Main Living Areas, Creating A Warm And Welcoming Atmosphere. A Galley Style Kitchen With A Breakfast Area Connected To The Living And Dining Room. The Primary And Third Bedrooms Offer Serene Garden Views, Providing The Perfect Setting For Relaxation. A Separate Entrance Leads To A Potential Spacious In-Law Suite With Above-Grade Basement Windows And Ample Storage, Perfect For Extended Family. The Attached Oversized 1-Car Garage Features Built-In Shelving And Connects To A Fully Operational Greenhouse For Year-Round Gardening, Plus Access To A Fully Fenced-In Yard With A Large Sprawling Raised Garden Bed Ready To Enjoy. Located Just 7 Minutes To Hwy 404, Close To Richmond Green And Lake Wilcox, Big Box Shopping, And Walking Distance To Transit, Parks, And Recreation Centres. Situated In A Top-Ranked School District With Access To French Immersion And Private Schools. This Home Provides Everyday Convenience, Active Living, And Income Potential! (id:60365)
2320 Somers Boulevard
Innisfil, Ontario
Walk to the Beach Luxury Living Awaits. Just a Short Stroll To Innisfil Beach, This Stunning Home Welcomes You With soaring Cathedral Ceilings and Abundant Natural Light Filling Every Corner. Set On Huge double lot With Lots of Potentials, Perfect For Everyday Living, Entertaining, And keeping That Work-life Balance in check. Enjoy Modern Finishes, a Chef's kitchen with Gas Stove, And a Backyard Retreat Featuring a Grand Pergola Ideal For Entertaining. The fully Private In-law Suite With It's Own Entrance And Kitchen Adds Flexibility For Guests or Extended Family. An Exceptional Opportunity To Live By the Lake In Style. (id:60365)
28 Fife Road
Aurora, Ontario
Super Semi! It's a knockout! Shows to perfection! "Open Concept" Spacious Living Room - Family Room - Dining Room Combination! Engineered Plank Floors! Pot Lighting! Fresh Modern Neutral Decor! Updated Eat-in ceramic kitchen with custom cabinetry - potlights - custom glass back splash - quartz counters - task lighting - quality stainless steel appliances and chimney exhaust hood! Big breakfast area with walkout to patio and professionally landscaped and fully fenced lot! Primary with inviting updated ensuite with "soaker" tub and glass shower and "organized" walkin closet! Good sized secondary bedrooms too! Professionally finished "Open Concept" lower level featuring massive rec room - games room - cosy electric fireplace - pot lights and above grade windows! Lower level 4th bedroom or den, 3pc bath and finished laundry. Huge nicely landscaped and fully fenced 24' x 140' lot steps to schools, park and 7 minutes to highway 404 and 5 mins to shopping, movies, and restaurants! (id:60365)
82 Riley Reed Lane
Richmond Hill, Ontario
Welcome to this stylish and meticulously maintained 3-storey townhome in the sought-after Richlands Community, crafted by award-winning Arista Homes. A family-friendly neighborhood where modern elegance meets everyday convenience. Boasting 9-ft ceilings, premium finishes, and a thoughtfully designed layout, this home offers open-concept living and dining spaces that flow seamlessly onto a sleek glass-railing balcony. The kitchen features a central island and stainless steel appliances, perfect for entertaining. Builder upgrades include pot lights, smooth ceiling on the 2nd floor, iron rod stair railings, and wide plank flooring on the 2nd floor. Retreat to the spacious third floor where you'll find three generously sized bedrooms, including a luxurious primary suite with dual closets, a 3-piece ensuite, and a private balcony. With a built-in garage, easy access to Hwy 404, transit, top schools, parks, and just minutes to Costco and shops. This home offers comfort, style, and a location you'll love. You don't want to miss it! (id:60365)
D-603 - 5289 Highway 7
Vaughan, Ontario
Modern 2-Bedroom Condo Townhouse with Private Rooftop Terrace in Prime Vaughan Location! Welcome to Oggi Boutique Towns, where contemporary style meets exceptional convenience! This bright and beautifully maintained 2-bedroom, 3-bathroom condo townhouse offers the perfect blend of comfort and modern living across three thoughtfully designed levels. One parking, a locker and underground visitors parking. Step inside to a luxurious entrance and an open-concept main floor featuring 10-foot ceilings,elegant engineered hardwood flooring, and pot lights throughout, creating an airy and sophisticated feel. The spacious kitchen is a chef's delight with quartz countertops, stainless steel appliances, ample storage, and a centre island with breakfast bar-ideal for casual dining or entertaining. The cozy living and dining areas flow seamlessly, with access to a private balcony and a powder room for guests. Upstairs, you'll find two generously sized bedrooms. The primary suite includes a walk-in closet and a spa-inspired ensuite bath, offering a private sanctuary to unwind. The second bedroom-currently set up as a guest room-is perfect for a home office, nursery, or guest suite. A second full bathroom completes this level for added convenience. Discover a rare find in the city - your very own private rooftop terrace!Located on the third level, this exclusive outdoor retreat is perfect for unwinding, summer BBQs, or entertaining guests under the stars. A true gem that's hard to come by! Enjoy the ease of one parking spot and one locker, along with unbeatable access to Highways400/407/427, Vaughan Metropolitan Centre subway, TTC, shopping, restaurants, libraries, and parks-all just steps from your door. This is more than just a home-it's a lifestyle. Don't miss the chance to call this stunning space your own! (id:60365)
35 Lynngrove Crescent
Richmond Hill, Ontario
Welcome to 35 Lynngrove Crescent, a beautifully maintained detached home situated on a tranquil, tree lined street in Richmond Hills highly coveted Doncrest community. Built by Greenpark Homes, this classic residence offers approximately 2,667 sq ft of above grade living space (per MPAC) and presents impeccable curb appeal featuring elegant bay windows, a freshly interlocked driveway (2024), and newly upgraded double garage doors (2025). The main floor boasts a bright and functional layout tailored for both everyday family life and entertaining, a formal living and dining area, a cozy family room centered around a fireplace, and a private library thats perfect for a home office. The open concept kitchen, complete with a welcoming breakfast area, flows seamlessly to the backyard, providing a relaxed transition for indoor outdoor gatherings.Upstairs, discover four generously proportioned bedrooms, including a luxurious primary suite showcasing a walk in closet and a pristine 4 piece ensuite. The home is ideally located within highly rated school catchments such as Christ the King CES and the esteemed St. Robert CHS, known for its IB Program. Families will also appreciate the community many nearby amenities from parks like David Hamilton Park and Ed Sackfield Arena, to easy access to highways 7, 404, and 407, as well as excellent shopping, dining, and recreational options along Highway 7. Doncrest is known for its peaceful suburban charm, abundant services, and strong sense of community.35 Lynngrove Crescent combines elegance, practicality, and location, offering a rare opportunity to own a spacious family home in one of Richmond Hills most desirable neighborhoods. (id:60365)
379 Park Avenue
Newmarket, Ontario
Open House Sat 1-3pm!Welcome to 379 Park Avenue-located on one of the most sought after and prestigious streets*A beautifully updated century home nestled in one of Newmarkets most desirable and walkable neighbourhoods*Blending historic charm with modern conveniences, this exceptional property offers timeless curb appeal with a classic front porch, fresh stucco and stone facade on both residence and rare double car garage as well as mature trees framing the property and fresh asphalt driveway*Inside, you'll find a thoughtfully designed layout featuring high ceilings, rich hardwood floors under custom lighting, smooth ceilings and large sun-filled windows* The elegant living and dining areas flow seamlessly into a modern kitchen with stainless steel appliances, quartz countertops/backsplash and custom tall cabinetry-ideal for entertaining or everyday living*Convenience of a fresh 2 piece washroom services the main floor*Upstairs, spacious bedrooms provide comfort and versatility including a primary suite with custom b/i closet space, smooth ceilings and updated finishes* Secondary bedrooms boast custom b/i closets as well and share a new custom 5 piece washroom* A finished basement offers additional living space, fresh 3 piece washroom, custom laundry area with additional builtin storage, versatile recreation area and possible 4th bedroom- perfect for a family room, home office, or guest area* Step outside to a private backyard oasis with fresh landscaping including stone patio and gardens for relaxing or hosting gatherings*Located just steps from the award winning and vibrant Main Street, schools, parks, shops, extensive trail system, restaurants, farmers market, riverwalk commons, hospital and the GO Station*This home delivers an unmatched lifestyle in a historic, family-friendly community* Move-in ready and meticulously detailed, 379 Park Avenue offers a rare opportunity to own a piece of Newmarkets heritage without sacrificing modern style or comfort* (id:60365)
10 Banquo Road
Markham, Ontario
Welcome Home To This Beautifully Designed Open Concept Residence Nestled On A Premium Lot Backing Onto Green Space! Enjoy Your Own Private Backyard Oasis On a Quiet, Family Friendly, Mature Tree-Lined Street Of Coveted Royal Orchard! This Immaculate 4 Bedroom 3 Bath Home Exudes Pride Of Ownership With A Warm & Inviting Ambiance. Meticulously Maintained W/ Thoughtful Updates Throughout, The Main Floor Features Crown Moulding, Gleaming Hardwood Floors & A Convenient Open Concept Kitchen & Family Room W/Fireplace, Pot Lights & Built-In Speakers That Will Naturally Become The Heart Of The Home. Hosting Will Be A Breeze With The Functional Floor Plan Of A Combined, Spacious Living & Dining Room & Easy Access To The Kitchen That's Equipped w/ Beautiful Stainless Steel Smart Appliances & Breakfast Bar. 2 Walkouts To The Back Patio Offer A Seamless Connection To The Outdoors & Spectacular All Season Views! The Bright, Upper Level Boasts 4 Generous Sized Bedrooms Including A Large Primary Retreat with Ensuite, Walk-In Closet & A Renovated Family Bathroom With A Whirlpool Jet Bath. Lots Of Room & Closet Space To Sustain You Through The Growing Years & Beyond! The Partially Finished Lower Level Includes A Finished Office Or 5th Bedroom & A Fabulous Opportunity To Transform A Huge Rec Area To Your Individual Needs! In Addition, 2 Spacious Storage Areas W/ Shelving, Work Bench & Craft Area Provide Easy Organization. The Real Show Stopper Is The Prof Landscaped, Ultra Private & Fully Fenced Yard Boasting Well Established Perennial Gardens, Mature Trees & Shrubs, Expansive Patio & A Cozy 12' x 9' "Finished Shed" W/ Electricity & Wifi To Extend Living Space! Truly Another Level Of Relaxation Or Entertaining W/Family & Friends In a Tranquil Retreat! No Neighbours Behind!! Walk To 3 Top Elem. Schools (Incl Fr. Immer), Nature Trails, Ravine, Shopping & Transit (incl Future Royal Orchard Subway Stop!). Mins to Hwys 407 & 404, 3 Golf Courses & Active Community Centre! A MUST SEE! (id:60365)
20 Pamgrey Road
Markham, Ontario
Welcome to this beautiful 3-bedroom detached home, perfectly situated in the heart of Greensborough, Markham. With Approx 1914 Sqft Above Grade of Living Space (Per MPAC). Thoughtfully renovated in 2025, it features a sleek modern kitchen with quartz countertops and brand-new stainless steel appliances, stylishly updated bathrooms, smooth 9' ceilings, pot lights throughout, and fresh paint. The spacious, functional bedrooms and direct garage access add everyday convenience. Basement offers two additional bedrooms and a recreation area is ideal for extended family or versatile use. Enjoy peace of mind with a brand-new roof (2025). Close to shopping, restaurants, GO Station, parks, and top-rated Bur Oak Secondary School. Move-in ready and perfect for families of all sizes. Don't miss this exceptional opportunity - book your showing today! (id:60365)
20 James Joyce Drive
Markham, Ontario
Welcome to 20 James Joyce Drive, a stunning detached home offering the perfect blend of comfort, style, and functionality in one of the areas most desirable family-friendly neighbourhoods. With 4+1 bedrooms, 4 bathrooms, and over 2,000 square feet of finished living space, this home has been thoughtfully designed to meet the needs of modern living. The main floor boasts 9-foot ceilings, pot lights, and hardwood flooring throughout. The spacious living and dining areas feature large windows that flood the space with natural light. The cozy family room with a fireplace overlooks the backyard, creating the perfect space to relax or entertain. The updated kitchen is equipped with stainless steel appliances, granite countertops, and a breakfast area with walkout to the yard. Upstairs, you'll find four generously sized bedrooms, including a primary suite with a walk-in closet and a luxurious 5-piece ensuite. The finished basement adds valuable living space with a large rec room, a 5th bedroom with a large window, a modern 3-piece bath with glass shower, and a separate laundry room. The backyard is your own private summer oasiscomplete with a hot tub, gazebo, umbrella, and BBQideal for outdoor gatherings, relaxing evenings, or weekend BBQs with friends. Parking for three cars with a single garage and double-wide driveway. Close to top-rated schools, community centres, and transit. This move-in ready home has it all! (id:60365)
168 Swan Park Road
Markham, Ontario
Freehold End-Unit Townhome in Sought-After Greensborough!Located in a family-friendly community, this upgraded home features fresh paint, new engineered hardwood flooring, new stairs, and renovated bathrooms. Professionally landscaped backyard with a spacious deck and elegant interlock patio perfect for entertaining. Finished basement includes an extra bedroom and full bathroom. Top-ranking school zone: Mount Joy PS & Bur Oak SS. Close to parks, groceries, restaurants, Markville Mall, community centre, and Mount Joy GO Station. Dont miss out! (id:60365)
201 Albert Street E
New Tecumseth, Ontario
Not your cookie-cutter home! Welcome to 201 Albert St E a truly one-of-a-kind property with two garages, two driveways, and endless possibilities. The second garage, built in 2016, is 720 sq ft (heated) with upper-level living space, rough-ins for a kitchenette, and potential for a private entrance ideal for a future 2 story in-law suite, home office, studio, or workshop. With room for RVs, toys, or extended family, this setup is perfect for multigenerational living or potentially running a home-based business. Set on a corner lot with no rear neighbours, this 4 bed, 5 bath home blends character with thoughtful updates. The chefs kitchen stuns with a Thermador 36" stove, massive Electrolux fridge/freezer, ample cupboards and counter space, and ambient lighting. The primary suite features a spa-like ensuite and private upper deck overlooking peaceful greenspace and a ravine perfect for relaxing sunsets. A four-season sunroom offers cozy space for coffee, hobbies, or a bright home office. The finished basement includes a wine cellar and space for a gym, playroom, or media zone. Outside, enjoy armour stone landscaping, a sprinkler system, and a tranquil stream that attracts ducks your own backyard sanctuary. Smart upgrades include built-in speakers, pot lights, insulation improvements, garage access into the home, and exterior light timers. Located steps to downtown shops, tennis courts, trails, schools, and with easy access to Hwy 400, 27 & 50. A rare, versatile home full of potential you wont find another like it! ** This is a linked property.** (id:60365)

