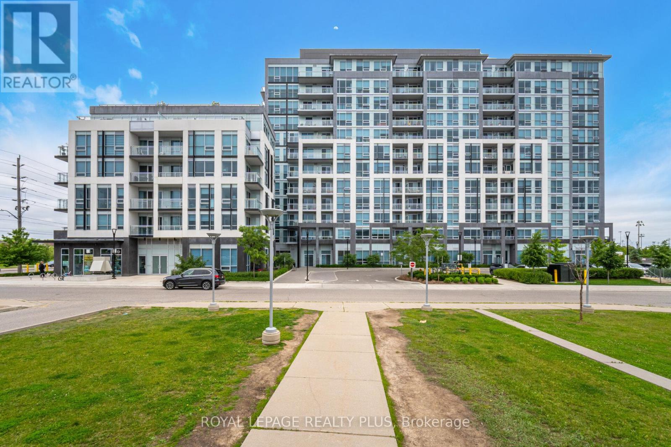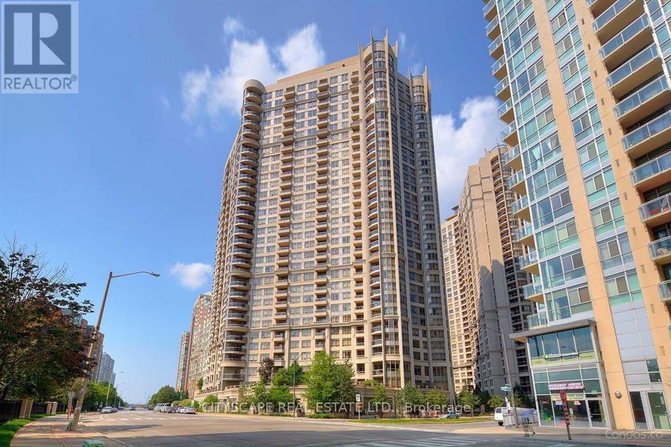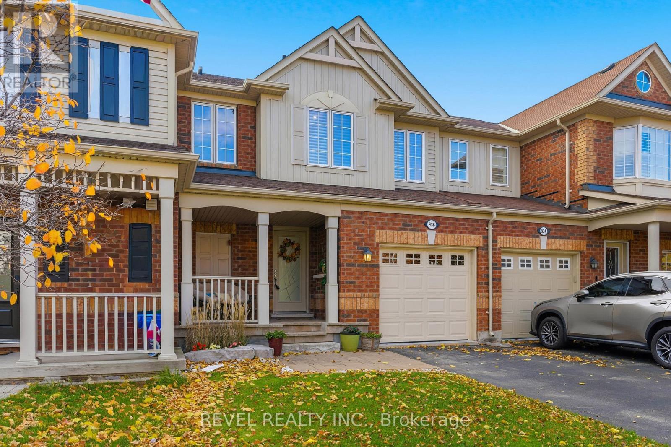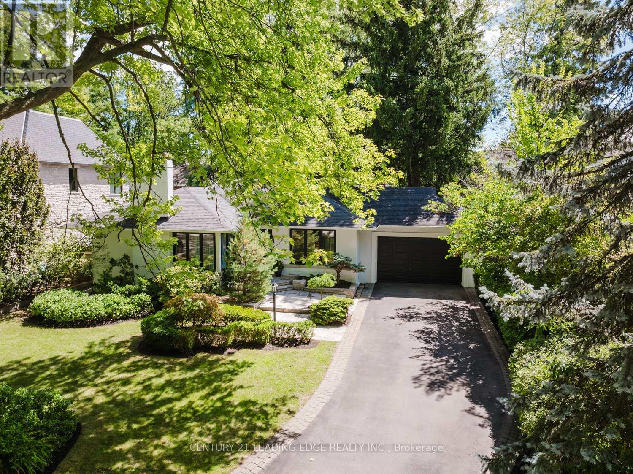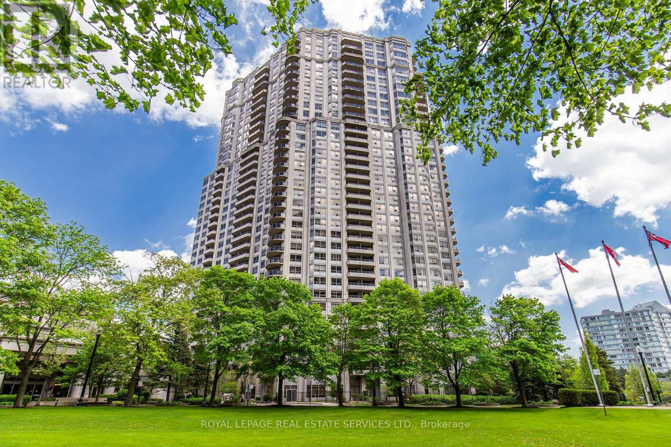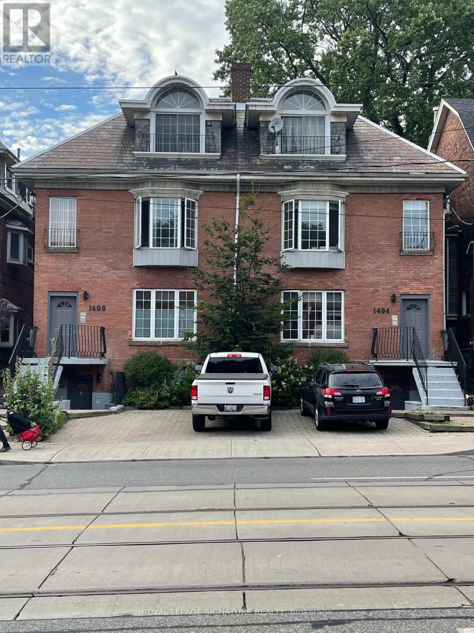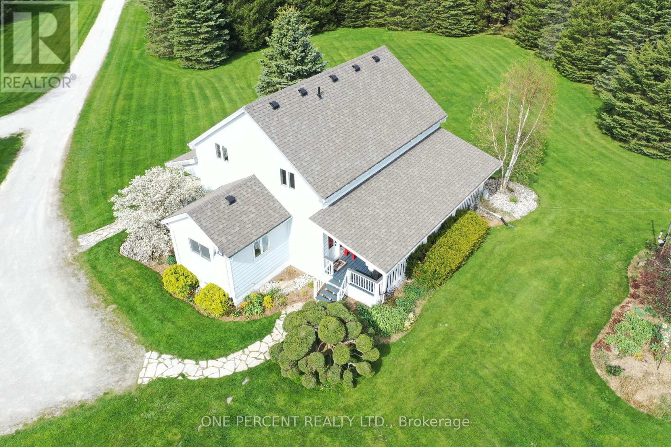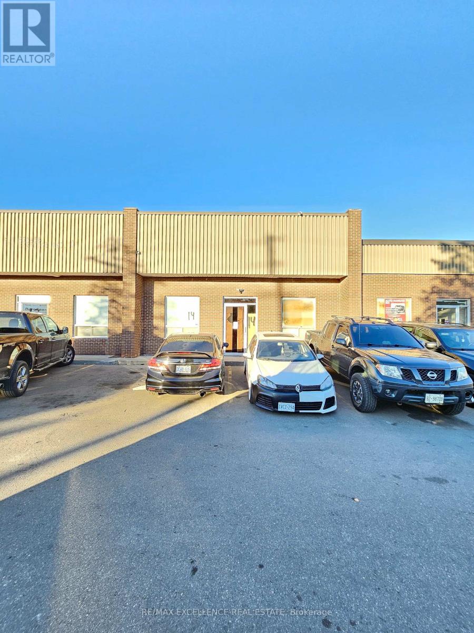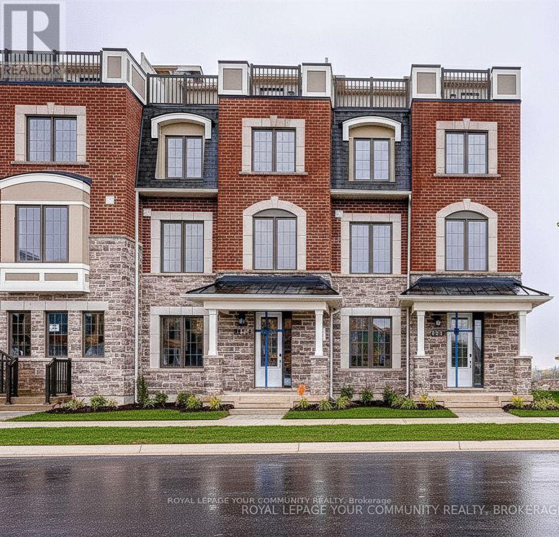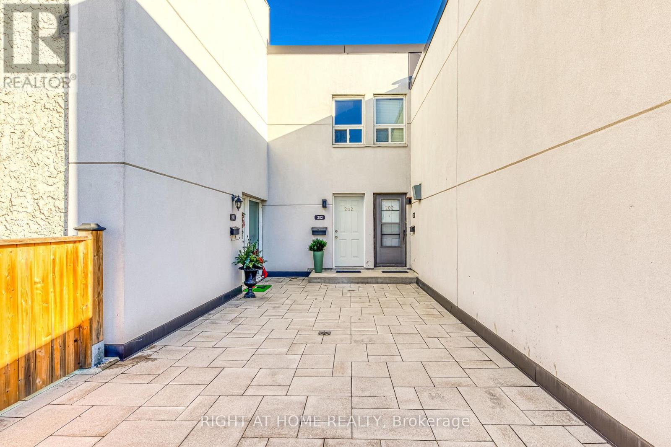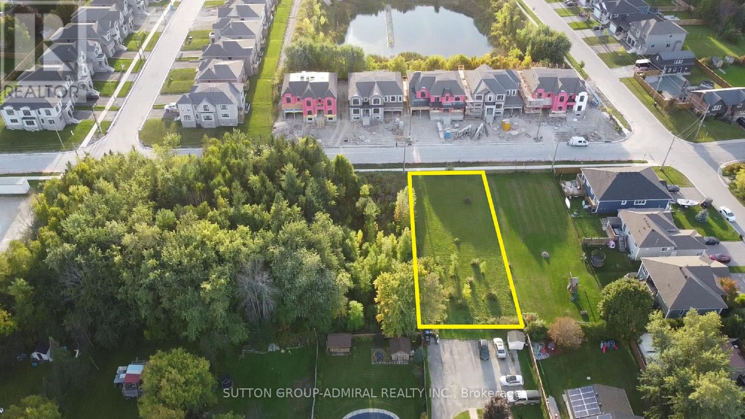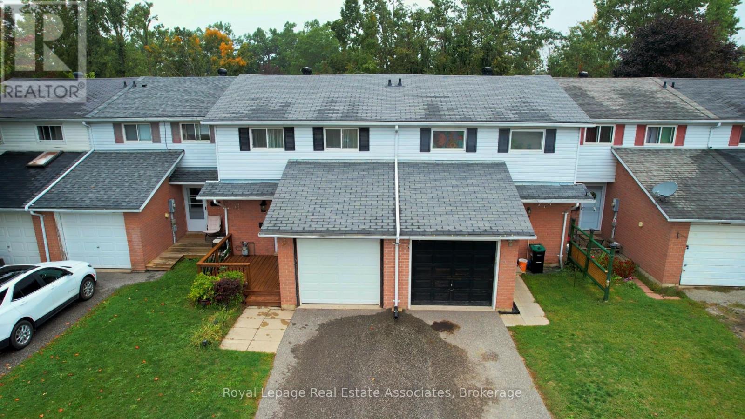620 - 1050 Main Street E
Milton, Ontario
Includes: Internet, Hydro, Heat & Water. 1 Parking & 1 Locker " Location, Location, Location....An Immaculate 1 Year Upgraded Corner Apartment, 10 Ft Ceiling. 1 Bedroom + Washroom. S/S Appliances. Large Balcony with a Very Nice Parks and City View. (id:60365)
2416 - 3880 Duke Of York Boulevard
Mississauga, Ontario
Available for rent is a large 1224 sqft bright and spacious 3-bedroom corner unit with ALL UTILITIES INCLUDED. This stunning suite boasts a large balcony with unobstructed views of the lake and a functional, open-concept living and dining room. Experience over 30,000 sqft of fun with state-of-the-art amenities, including billiards tables, bowling alleys, a large indoor swimming pool, a full-size gym, a theatre, guest suites, a party room, table tennis, and much more. This prime location is just steps to everything you need: Square One, the City Centre Bus Terminal, Sheridan College, groceries, restaurants, theatres, and more! (id:60365)
936 Burrows Gate
Milton, Ontario
STOP SCROLLING - this is the absolute NICEST freehold townhouse on the market right now, no competition!!! An absolute must see, shows 10/10, and we actually mean that! This gorgeous, meticulously maintained home is loaded from top to bottom with quality finishes and upgrades. Beautiful eat-in kitchen with elegant backsplash, stylish great room with high end silhouette blinds (from a local professional company $$, *not* cheap amazon knockoffs), stunning wide-plank hardwood, smooth ceilings, crown, upgraded baths with ultra modern tile selections we know you'll LOVE - everything has been done here! 3 large bedrooms upstairs, plus 2 fully renovated bathrooms (they are super chic and trendy, we love these baths!). Bedroom carpet is high end and SUPER soft.. like... touch it... really! If we catch you lying down on it we won't judge you, promise LOL :) The basement is unspoiled and awaiting your personal touches, with added internal and external waterproofing for peace of mind. NO sidewalk = 3 car parking! This home is steps to shopping, dining, transit, schools, parks and more. The perfect location for young families or working professionals -- you've GOT to check this one out, we know you'll love it! (id:60365)
1 Romney Road
Toronto, Ontario
Exceptional opportunity in one of Torontos most coveted enclaves of Humber Valley Village. Whether you're a first-time buyer planning for future expansion, an empty nester seeking a low-maintenance lifestyle, or a builder searching for a premium lot, this property delivers. Rarely offered 70' x 125' lot, a true gem in this exclusive, family-friendly neighbourhood, offering endless potential in an unbeatable location. This contemporary ranch bungalow exudes curb appeal with a crisp white-brick exterior, new black-trim windows, custom stone entry, and lush perennial gardens framed by mature ornamental trees. Fully updated with designer-inspired finishes, the home features new flooring, pot lights, granite counters, and custom built-ins for effortless, modern living. The sun-filled main floor boasts an open-concept living area with a gas fireplace, a chefs kitchen with breakfast nook, and a window-wrapped dining room with heated floors and walkout to the private backyard. The spacious primary suite impresses with a vaulted ceiling, a stunning new ensuite, and a walk-in closet. Two additional bedrooms and a renovated main bath complete the main level. A fully finished basement offers versatile bonus space with a recreation room and 2 additional bedrooms. Step outside to your secluded backyard oasis featuring a stone patio, mature gardens, and a multi-purpose garden shed, perfect for additional storage, a home office, or a private gym. Just steps to the top-ranked schools, parks, golf, shopping, and transit, this is urban living at its finest. (id:60365)
418 - 25 Kingsbridge Garden Circle
Mississauga, Ontario
Prestigious, Tridel Built. The highly sought-after Skymark West building. Luxury Condo living at it's finest. Featuring a brand new kitchen & brand new floors throughout! This carpet free corner unit features 1695 sqft of well-appointed living space. 2 bedrooms + den, 2.5 bathrooms, plus a convenient 2 (side by side) parking spots. The spacious bright and private kitchen features quartz countertops & backsplash, stunning waterfall kitchen island, tons of storage space, stainless steel appliances and plenty of room for a breakfast area. The sizeable living / dining room features large windows, letting in plenty of natural light. Access to both private bedrooms is down a separate hallway for enhanced privacy. The primary bedroom features a large walk-in closet and an ensuite with a stand-up shower and soaker tub. The 2nd bedroom also features its own private ensuite. The den with a door makes for the perfect private office space or an extra sleeping space. Finishing off this unit is the covered balcony overlooking the lush greenery, perfect for relaxing and enjoying the sunshine. Skymark West is known for it's world class amenities. 2 storey grand lobby with a fountain, 24hr concierge, indoor pool, hot tub, gym, bowling alley, pool tables, party room, guest suites, tennis and squash courts and so much more! Ideal location. Walking distance to all convenience, a large plaza, top rated schools, public transit. Less than 10 minutes to Square One. Easy access to hwy 403. Urban living at its finest. (id:60365)
Lower - 1494 King Street W
Toronto, Ontario
Welcome home to this light filled fully open concept renovated spacious two bedroom lower suite located on King Street in prime south Parkdale/Roncesvalles Neighbourhood. The renovated kitchen includes 4 appliances, peninsula island, stone counters and backsplash, under-cabinet lighting and double sink. Ceiling fans, washer/dryer plus double vanity, wall mounted toilet and shower with glass door. Primary bedroom has walkout to a fully fenced backyard.Bedrooms feature custom-built closets with mirrored sliding doors plus walk-out to large patio & garden. 8' ceilings, tile floors and custom blinds. TTC right outside your door. Don't miss your chance to live in the centre of it all! (id:60365)
18234 Mississauga Road
Caledon, Ontario
Discover a beautifully landscaped 2.18-acre family retreat, in the heart of Caledon. This property is surrounded by endless recreational opportunities and is located just minutes from Orangeville and Erin. Enjoy a scenic walk along the Cataract Trail just steps away, or tee-off at the nearby Osprey Valley Golf Club. The Caledon Ski Club is just around the corner for those looking to experience world class skiing & snowboarding programs. The interior of the home offers 4 bedrooms, 3 baths, and upper-level laundry. The main level is complete with a large office that could easily convert to a 5th bedroom. The separate dining area and family-sized kitchen offer a warm and inviting place for gatherings. The cozy living room is centered around a stunning fireplace with a wooden mantel. The finished lower-level offers additional versatile space, featuring a second family room, a spacious bedroom, a charming fireplace with built-in shelving, and a dry bar ideal for relaxing or hosting guests. Outside, the private circular driveway leads to the large insulated and powered workshop (39x24) and separate garden shed (31x11). The hot tub is integrated into the back covered porch providing the utmost privacy, perfect for unwinding and taking in the beautiful sunsets and country views. Don't miss your chance to own this extraordinary family home surrounded by mature trees and manicured gardens. **EXTRAS - Energy efficient Geothermal Heating, Beachcomber Hot Tub, Full-home Generator, Hi-Speed internet** (id:60365)
14 - 7517 Bren Road
Mississauga, Ontario
This shop is strategically situated in a bustling and established area, offering wide main bay with capacity for six trucks and additional parking for four more vehicles at both the front and back. With its proximity to major highways and E2-19 zoning, this property supports multiple business ventures, including an indoor car dealership or repair shop. The facility includes an office and a washroom, featuring entrances from both the front and back for added convenience. Truck/Auto Repair Businesses. Drive Through Industrial Unit In Mississauga's Busiest Industrial Hub. 10 Minutes Drive To Pearson Airport, Minutes Away From All Major Highways. Zoning Allowing Various Uses Such As Auto / Truck Repair, Warehousing / Manufacturing, Kitchen Cabinets, Woodworking and Many more. (id:60365)
3051 - 3051 John Mckay Boulevard
Oakville, Ontario
Welcome to this exquisite Mattamy-built corner unit located in the desirable Joshua Creek area of Oakville. This stunning home features 3+1 spacious bedrooms and 3 modern bathrooms,providing ample space for family living. The highlight of this property is the beautiful rooftop terrace, perfect for entertaining and enjoying BBQs, all while overlooking the serene pond. Situated near some of the best schools in the area, this home is ideal for families looking for convenience and quality living. Don't miss the opportunity to make this your dream home! (id:60365)
202 - 1055 Dundas Street E
Mississauga, Ontario
Don't miss this rare 4-bedroom townhome in a prime location! Featuring newer windows and freshly painted walls, the first floor includes a living room, kitchen, and breakfast area, plus a 4th bedroom that can also serve as a spacious study. Enjoy your own private terrace filled with bright sunlight. The second floor boasts three bright and spacious bedrooms and a 4-piece bathroom. With a modern style, friendly neighbors, a great community, convenient transportation, and a variety of shops, everything you need is just around the corner (id:60365)
210 Sutherland Street S
Clearview, Ontario
Great opportunity for investors and builders in a developing Stayner community. This 66' x 165' lot is within walking distance to nearby amenities such as grocery stores, gas stations, and schools. 15 minutes to Collingwood to go skiing at Blue Mountain and 19 minutes to Wasaga to head to the beach. Short drive to beautiful parks and trails. RS3 zone may permit Singles, Duplex and Semi-detached - buyer to verify. Buyers assumes all costs for Local improvements, servicing, DC's, etc. (id:60365)
41 Barrett Crescent
Barrie, Ontario
Welcome to 41 Barrett Crescent, a beautifully fully renovated home (2024) located in a family-friendly neighbourhood of Barrie. This carpet-free property offers a modern and move-in ready living experience, featuring a stunning new kitchen with quartz countertops, matching backsplash, and all-new stainless steel appliances including a stove, fridge, and dishwasher (2024). Additional 2024 upgrades include a new washer and dryer, high-efficiency furnace, and an owned water softener. The home also boasts updated flooring throughout the kitchen, second floor, and basement (2023), along with pot lights (2025) and fresh interior paint (2025) for a bright, contemporary feel. Outdoor spaces are equally impressive, with a large re-stained backyard deck (2025), a charming front deck, a single-car garage, and driveway space for two additional vehicles. Thoughtfully upgraded inside and out, this turnkey home offers incredible value in one of Barrie's most desirable communities. (id:60365)

