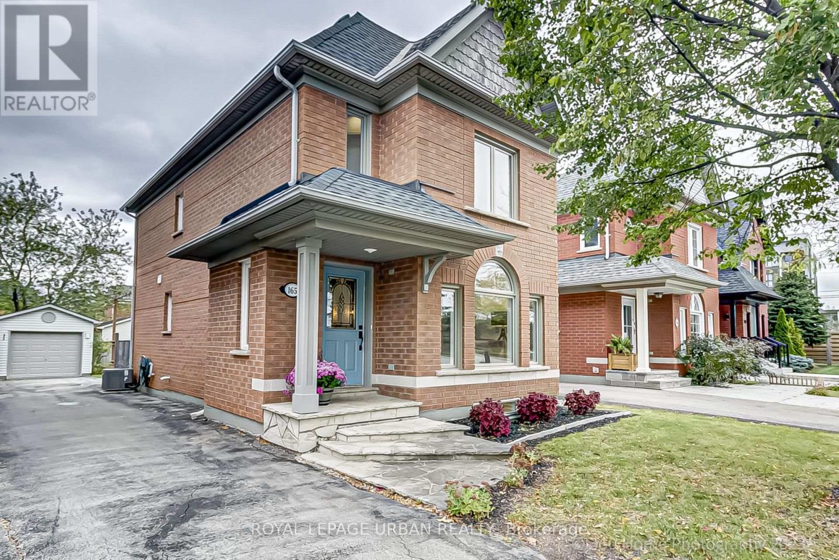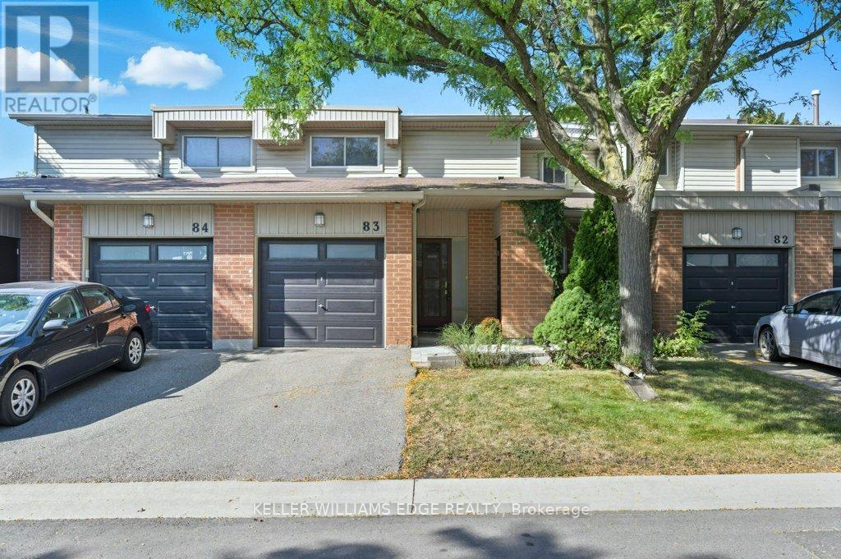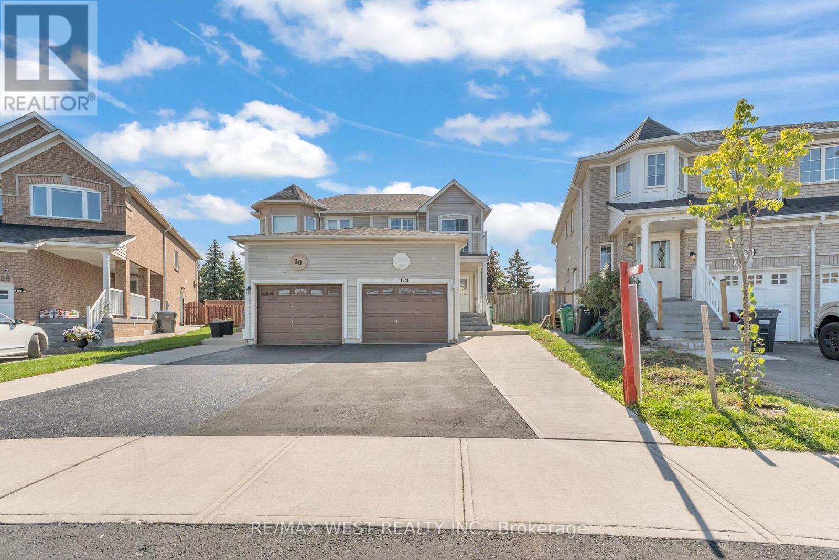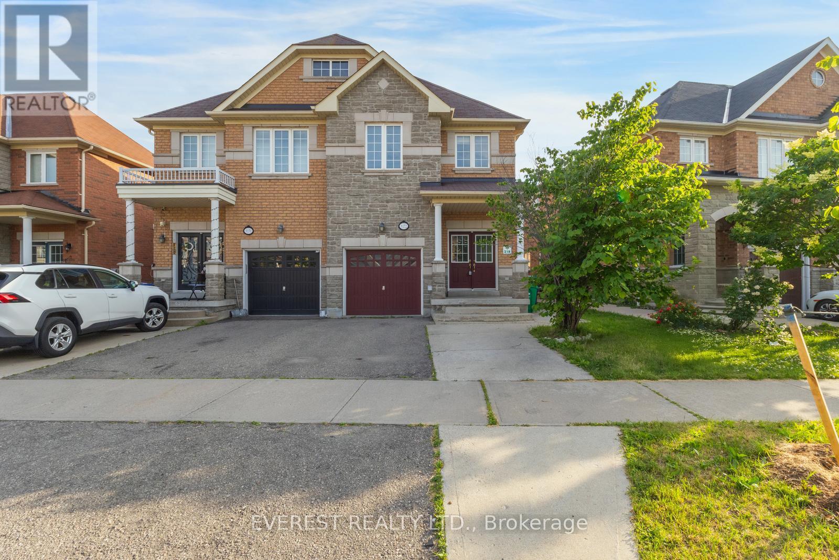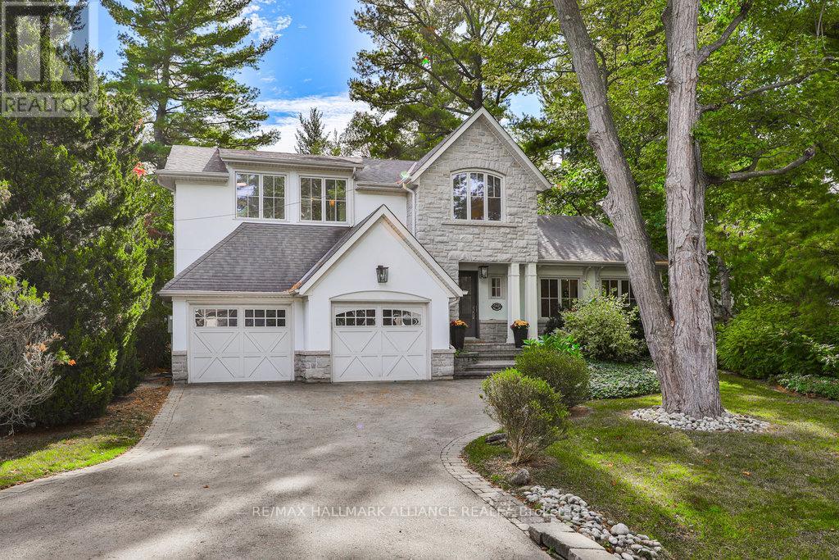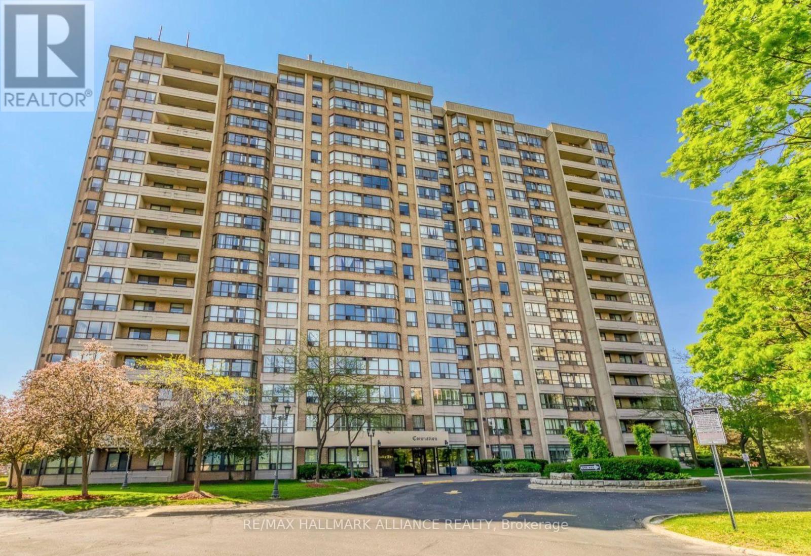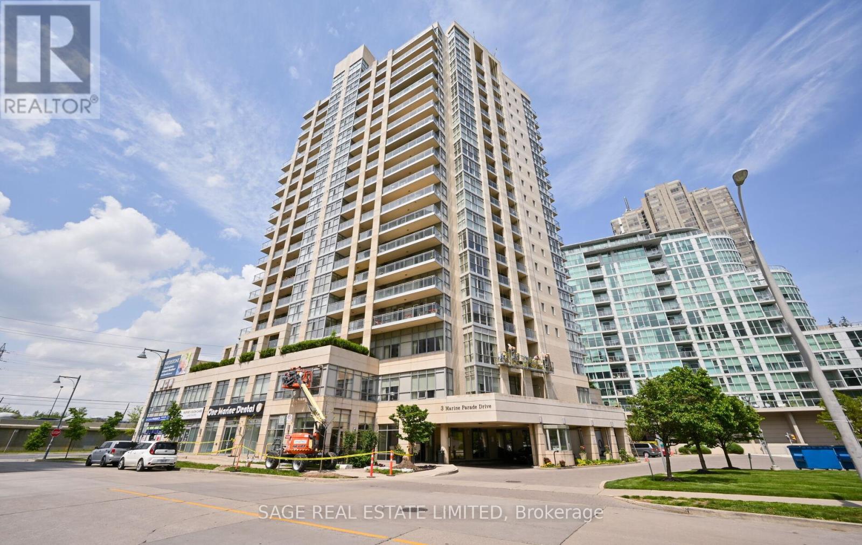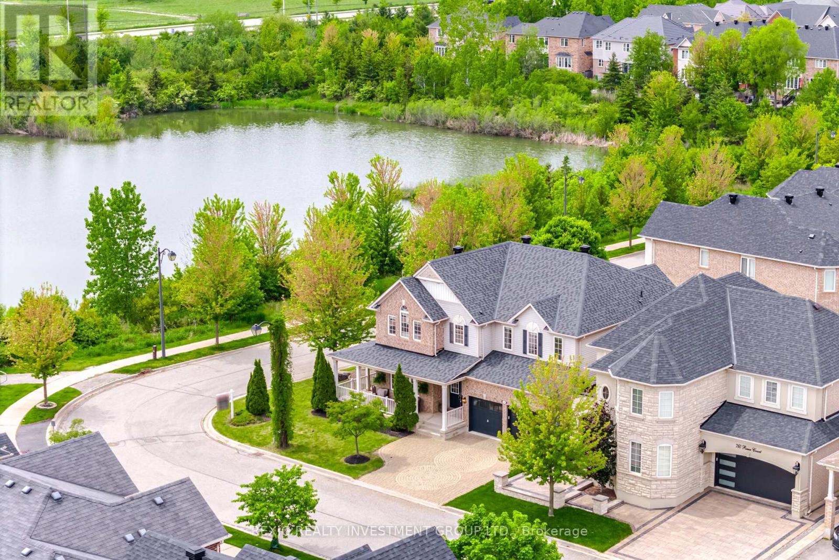165 Westfield Trail
Oakville, Ontario
This Classically Elegant Carriage Style Family Home Perfectly Nestled In Coveted River Oaks Community Is Waiting For It's Next Family To Call It "HOME". A Perfect Blend Of Modern Design & Timeless Character, The Home Is Filled With Natural Light Streaming Thru Oversized Windows And Features Rich With Hardwood Flooring Throughout The Main And Second Floor. Gather With Family In The Inviting Living Room Anchored By A Gas Fireplace That Warms The Heart And Soul. Or Host Unforgettable Evenings As Entertaining Is A Must In This Gorgeous Spacious Kitchen Equipped With Stunning Stone Counters, Granite Sink, Splendid Lighting, A Beverage Fridge, & The Island Of Your Dreams. Enjoy Relaxing Summer Days & Evenings On The Expansive Rear Deck With Convenient Natural Gas Line For All Those BBQ's. Melt Your Troubles Away After A Hard Day In The Recently Renovated (2023) Spa-like Bathroom Complete With Soaker Tub & Jets. Put The Children To Bed And Enjoy Sweet Dreams In The Beautiful Primary Suite With Room For A King Size Bed & Offering Two Roomy Closets. The Finished Lower Level Offers Flexibility for Today's Lifestyle, With Roomy Storage Areas, And the Option Of A Guest/Teen Suite Or Home Office Complimented By A 3 Piece Bathroom. Perfect For Multigenerational Living Or Remote Work Office. This Level Boasts High Ceilings, New Carpet (2023) And Great Storage. This Home Is More Than A Place To Live... It's A Place To Create Memories. Main Floor Powder Room Remodeled 23, 2nd Floor Bath Remodeled 23, Front Of House Windows Aug 23. Please See Attached List For More Info. (id:60365)
83 - 485 Meadows Boulevard
Mississauga, Ontario
This classic 2 storey townhouse layout has been well maintained and is ready for its next family to call it home! This home offers the perfect blend of updates and opportunity to make your own. Walking up to the home, you'll notice the single car garage and driveway, welcoming front porch and convenient porch closet (perfect for trash bins!). Entering the home, you'll find the layout incredibly thoughtful. The main floor is freshly painted with a spacious entry. A convenient powder room and coat closet are right by your entry, leading into an updated eat-in kitchen with quartz countertops. The separate dining room is well sized, overlooking the sunken living room. This beautiful living room features a corner wood burning fireplace as well as a sliding glass door out to the fenced backyard. Its the perfect layout to extend your living space in the summer months, or for kids and pets to play outside while still within view. Going upstairs, you'll notice hardwood floors and plenty of large closets throughout the three bedrooms. A four piece bathroom, with a neutral colour scheme, completes the bedroom level. Headed down to the fully finished basement, a 20 foot rec room, full bathroom and plenty of storage awaits! Whether you need room for guests, a home office, gym equipment or you're overrun with kids toys - this room will provide that extra space you've been looking for. The complex is well maintained, with plenty of visitor parking, and reasonable fees compared to others in the area. Super family friendly, this particular unit it tucked away on a little court. Surprisingly quiet given the proximity to amenities and highway access - all just moments away. There's much to love here at 83-485 Meadows Blvd! (id:60365)
32 Weather Vane Lane
Brampton, Ontario
Move-In Ready & Affordable Family Home on a Pie-Shaped Lot! with Approved Basement Permit Welcome to this spacious, bright, and well-maintained semi-detached home perfect for growing families! Featuring a very functional layout, this 3+1 bedroom, 3-bathroom gem offers the ideal blend of comfort and convenience. Step inside to find hardwood and ceramic flooring throughout, an open-concept main floor with a seamless flow from the living area to the eat-in kitchen, complete with a walk-out to a beautifully landscaped, fully fenced yard. Enjoy kitchen, complete with a walk-out to a beautifully landscaped, fully fenced yard. Enjoy evenings. The finished basement provides an additional bedroom or flexible living space to suit your needs. Located in a family-friendly neighborhood, you're just minutes from shopping, top-rated schools, and major highways making this home as practical as it is charming. Don't miss this opportunity to own a clean, bright, and move-in ready home in a desirable location! (id:60365)
2906 Dufferin Street
Toronto, Ontario
Don't miss this opportunity to own a property in a great location. Future development potential. Development Already In Area. Located in a busy plaza with Medical Building, Pharmacy, Bank & others. 7 Parking Spots Owned. Large Lot. Highly sought out location. Store has main floor bathroom. Access Front & Back. 3 Hot Water Tanks Owned. Upstairs Apartment is Rented. 2 Bed + 1 Bath + Laundry. Separate Hydro Meter. Open Concept living/dining/kitchen. 2 Exists Plus Balcony. Washer/Dryer/Fridge/Stove Included. 3 Bathroom Total In Building (1 Each Floor). Owner/Occupied Being Used As A Beauty Salon. Owner Retiring. Well Established For Over 50 Years. (id:60365)
10 Trevino Crescent
Brampton, Ontario
Welcome to this beautifully maintained detached home located in the highly sought-after Castlemore community. Featuring a spacious and functional open-concept layout, this sun-filled residence boasts hardwood and laminate flooring throughout, creating a warm and elegant atmosphere. Finished Basement with Studio. ** This is a linked property.** (id:60365)
2491 Logan Avenue
Oakville, Ontario
Gorgeous 4 Bedroom, 3.5 Bath Home On A Quiet, Family-Friendly Street In River Oaks! Freshly Painted With Glamming Hardwood Floor Throughout. Fabulous Updated Master Ensuite Bathroom. Main Floor Office Perfect For Work From Home. Huge 2nd Floor Family With Fireplace And High Ceiling! High Windows Provides Lots Of Day Light And Ample Space For Family Gathering! Custom Finished Basement With Wet Bar, Full Bath. The Rec Room Comes With Built-In Cabinets And Fireplace. Inground Saltwater Pool And Huge Patio Area. Updated Pump (2024) And Heater (2023) For the Pool! Newer Roof(2016), Doors And Garage Door. Furnace (2019), CAC (2024), CVAC (2023). Extra Long Driveway With No Sidewalk and Easily Fits 4 Cars! The Double Car Garage Comes With Inside Access! Potential For A In-Law Suite W/Separate Entrance. Truly A Gem Should Not Miss! (id:60365)
5172 Nestling Grove
Mississauga, Ontario
Churchill Meadows' Exceptionally Pristine & Truly Captivating, Beauty & Pride Of Ownership Converge Of Stunning Family Home Built In 2009 Situated In A High-Demand Location Of Mississauga. An Abundance Of Sunlight illuminates all Sides With a Professionally Finished 2-bed basement with a Separate Side Entrance. Approx.3000 Sq.Ft living areas, Brick Home with Front stone, Meticulously Well Maintained 9Ft Ceiling, Spacious Kitchen, Breakfast-Room, Dining, Family Room With Fireplace, Two Laundry In both upper and Down level. A 4 Bed Plus Den Throughout Hard Wood Floor, Oak Stairs, Double Door Entrance.A Great Family Friendly Safe & Peaceful Street, Very Convenient Of Door Step To Transit & Walk To Parks & Schools-Elementary, Middle & High School St. Aloysis Gonzaga/John Fraser And Close By Credit Valley Hospital, Erin Mill Shopping Centre, Banks, Groceries, Stores & All Major Hwys 403, 401, Qew & 407 Don't Miss Gorgeous Stunning Remington Built The Highly Coveted Area Of ChurchillMeadow.The Masterpiece Awaits You. (id:60365)
129 Edgecroft Road
Toronto, Ontario
Welcome to this charming 3-bed, 2-bath home, situated in the highly sought-after Stonegate neighbourhood. With an impressive 75-foot wide lot, this property offers both move-in readiness and endless future potential. Inside, the bright natural light and neutral decor enhance the natural character of this home. The kitchen features granite countertops, modern tile backsplash, under-cabinet lighting, and stainless steel appliances including a gas stove. The main floor bedroom offers the flexibility for a primary bedroom, home office or guest suite, while the lower level offers a cozy family room, ample storage, plus space for a den or exercise area. Full main floor bath with heated flooring. Walk out from the kitchen to discover your own stunning cottage-like backyard retreat. Very private with a fully fenced yard, mature trees, a gazebo, and garden shed. Whether hosting summer gatherings or enjoying quiet evenings outdoors. Front yard has a 3 zone sprinkler system.Newer roof (2021), new front door (2022), Bedroom Windows (2020). Upgraded Electrical. This family-friendly neighbourhood is known for its top-rated schoolsincluding Norseman Junior-Middle, Holy Angels Catholic, Etobicoke School of the Arts, and Etobicoke Collegiate. Walking distance to restaurants, shops and parks. Close proximity to Islington Subway Station. the QEW, Gardiner Expressway for easy access to downtown Toronto. (id:60365)
1310 Duncan Road
Oakville, Ontario
This spectacular residence has been completely renovated to the studs with high-end finishes and a thoughtfully reimagined floor plan, blending timeless elegance with modern functionality. Situated on a premium 75x150 south-facing rectangular premium lot, this home is just a short walk to Oakville's top-rated schools.The exterior showcases new stucco with natural stone accents, oversized windows, and stunning curb appeal. Inside, the open-concept design features a grand living/dining room with soaring 13-ft ceilings and wood-burning fireplace, seamlessly flowing into a brand-new custom kitchen and family room. The chefs kitchen offers a massive center island, custom hardwood cabinetry, top-of-the-line appliances including a Wolf stove and Fisher & Paykel fridge, and walkout to a sun-filled cedar deck. A beautiful sunroom with full HVAC brings the outdoors in, overlooking landscaped gardens, mature trees, ponds, and stone pathways. The upper level features double primary suites with spa-inspired ensuites, heated floors, and walk-in closets, providing exceptional comfort and flexibility for families. Designer details throughout include custom millwork, accent lighting, hardware, California shutters, and premium hardwood flooring. The fully finished lower level offers a nanny/in-law suite with in-floor heating, recreation space, and plenty of storage. Recent upgrades include new spray foam insulation, new electrical panel, sump pump, tankless hot water system, pot lights, built-in speakers, and luxury designer tiles in all bathrooms. This one-of-a-kind home is the perfect blend of modern luxury, refined craftsmanship, and family-friendly living, a rare offering in one of Oakville's most prestigious neighbourhoods. (id:60365)
307 - 30 Malta Avenue
Brampton, Ontario
Experience Remarkable Investment Potential In This Exquisitely Redesigned Corner Suite, Located In Bramptons Premier Neighbourhood. For Investors, This Suite Represents A Standout Opportunity, The Proximity To Sheridan College And Transit Hubs Ensures Robust Rental Demand From Students, Young Professionals, And Families Alike, Allowing For Multiple Rental Strategies. With Bramptons Market Anticipated To See Both Price Growth And Inventory Expansion, This Property Offers Long-Term Capital Appreciation As Well As Immediate Cash Flow Potential. The Address Delivers Exceptional Convenience With Seamless Access To Top Schools, Transit, Highways, And Shopping. Over 1,400 Square Feet Plus A Generous Balcony Boasting Tranquil Park And Nature Vistas, The Unit Features A Chef-Inspired Kitchen, Airy Open-Concept Living And Dining, And Premium Laminate Flooring Throughout. This Primary Suite Showcases A Walk-In Closet And A Spa-Style Ensuite Complete With A Glass Shower And A Freestanding Tub. The Third Bedroom Offers Flexible Use Easily Enclosed Or Open For Expanded Living. An Adaptable Solarium Serves As The Perfect Home Office, Dining Area, Or Creative Space. Additional Highlights Include Ensuite Laundry, Expansive Storage, And A Dedicated Underground Parking Spot. Every Element Is Thoughtfully Curated For Sophisticated Comfort And Practicality. For Investors, The Flexible Layout Supports Multiple Rental Strategies, Including Segmentation For Optimal Returns From Students Or Young Professionals. Enjoy Proximity To Sheridan College And Major Transit Routes, With Unmatched Rental Appeal And Long-Term Growth Opportunity. (id:60365)
1005 - 3 Marine Parade Drive
Toronto, Ontario
Welcome to Hearthstone by the Bay! Enjoy retirement living at its finest in this bright and spacious 2+1 bedroom, 1 bath and stunning water views. The functional open-concept layout offers comfort and convenience, while Hearthstone by the Bay provides the perfect blend of condo ownership and supportive services. Experience the convenience of retirement living while also building equity. A comprehensive range of services creates a truly effortless lifestyle. Enjoy chef-prepared meals, housekeeping, nursing care, fitness programs, engaging activities, and shuttle services-all in one place, with the flexibility to begin with the essential Mandatory Service Package and add more care as your needs evolve. With its modern design, premium amenities such as a movie theatre, pub, billiards lounge, hair salon, and outdoor terrace, along with a warm and welcoming community, Hearthstone by the Bay offers more than just a home-its a secure, vibrant lifestyle unlike any other retirement residence in the GTA, combining luxurious living with peace of mind. Mandatory Club Fee: $1,923.53 + HST per month. (id:60365)
764 Reece Court
Milton, Ontario
Executive 5 Bedroom Family Home Overlooking The Pond! Welcome nature as your neighbour and enjoy the Escarpment views, Walking Trails Along the Ravine and Pond View! Bright And Spacious The Layout Is Sure To Please Featuring A Formal Living and Dining Room, A Convenient Main Floor Den, Gorgeous Family Room With Beautiful Gas Fireplace, Gourmet Kitchen With Quartz Countertops, Island, And Open Concept Eating Area Overlooking The Backyard and Family Room. The Beautiful Wooden Staircase With Custom Carpet Runner Leads To The Upper Level Where 5 Generous Sized Bedrooms Await As Well As A Convenient Laundry Room. This Carpet Free, Freshly Painted Home Is Nestled On A Quiet Court And Has All The Features You Have Been Craving For Your Family! Inside Out It Is Sure To Impress! The Wrap Around Porch Is The Perfect Spot To Enjoy Your Morning Coffee! The Gorgeous Backyard Patio Features A Gazebo And Multiple Seating Areas Along With A Large Grassed Area For the Kids To Play! The Side Door Leads To The Unfinished Basement Ready For Your Finishing - It Could Easily Be Converted To An In-Law Suite Or Entertaining Recreation Room! The Flow And Elegance Of This Beautiful Home Will Make You Fall In Love With It The Moment You Walk Through The Front Door!! A Must See This Truly Is A Stunning Property With So Much To Offer Your Growing Family! Sunkissed The Large Windows Allow The Sun To Stream In All Day Long And The Escarpment Views Are Amazing! This Executive Home Checks All The Boxes! The soaring 9' ceilings and elegant design are sure to impress! The Unfinished basement measurements are 39.34' x 24.2' and 21.6' and 13.8' offering more than enough space for your future in-law suite or recreation rooms! The side entrance is conveniently set up for easy access to the basement allowing for a future separate entrance if desired. Don't miss this out on this beautiful family home come take a peek!! (id:60365)

