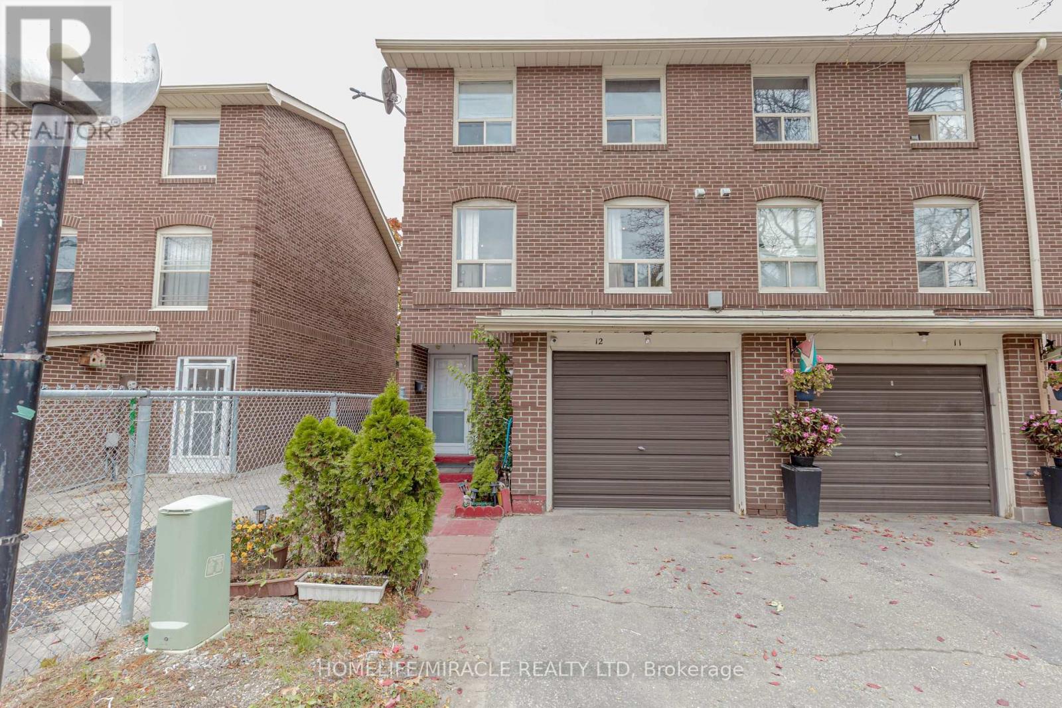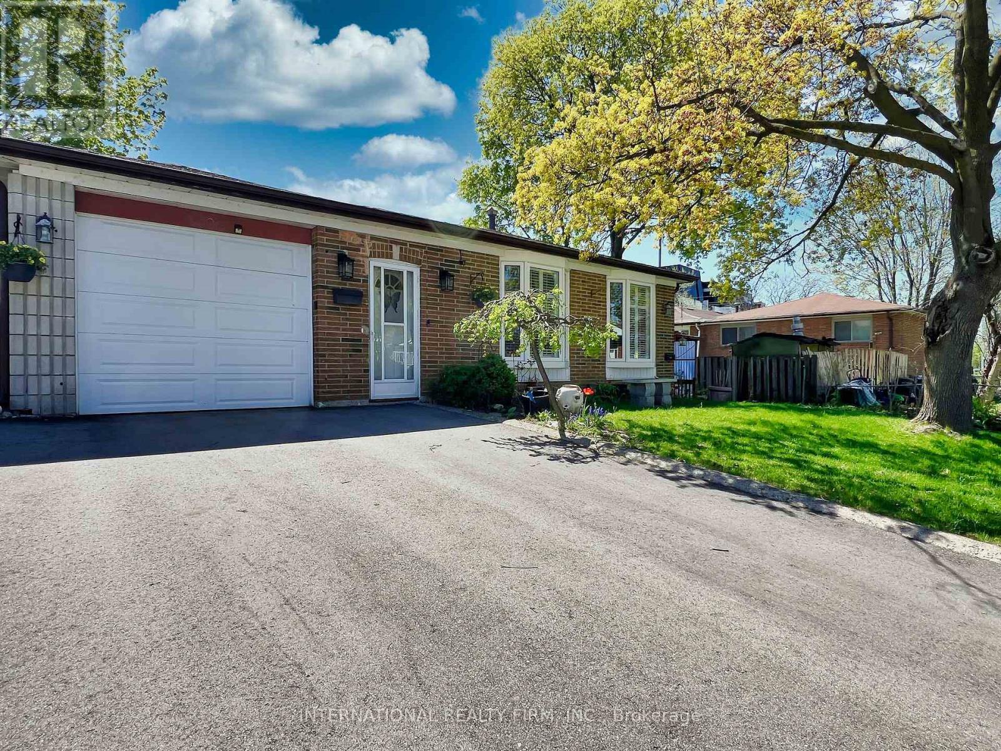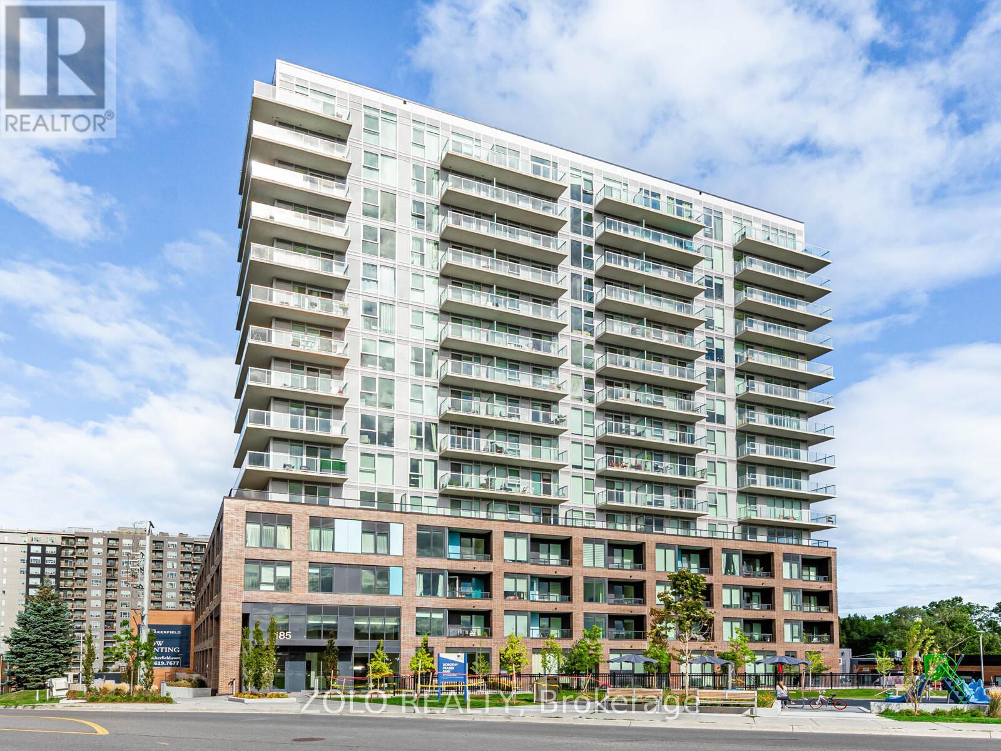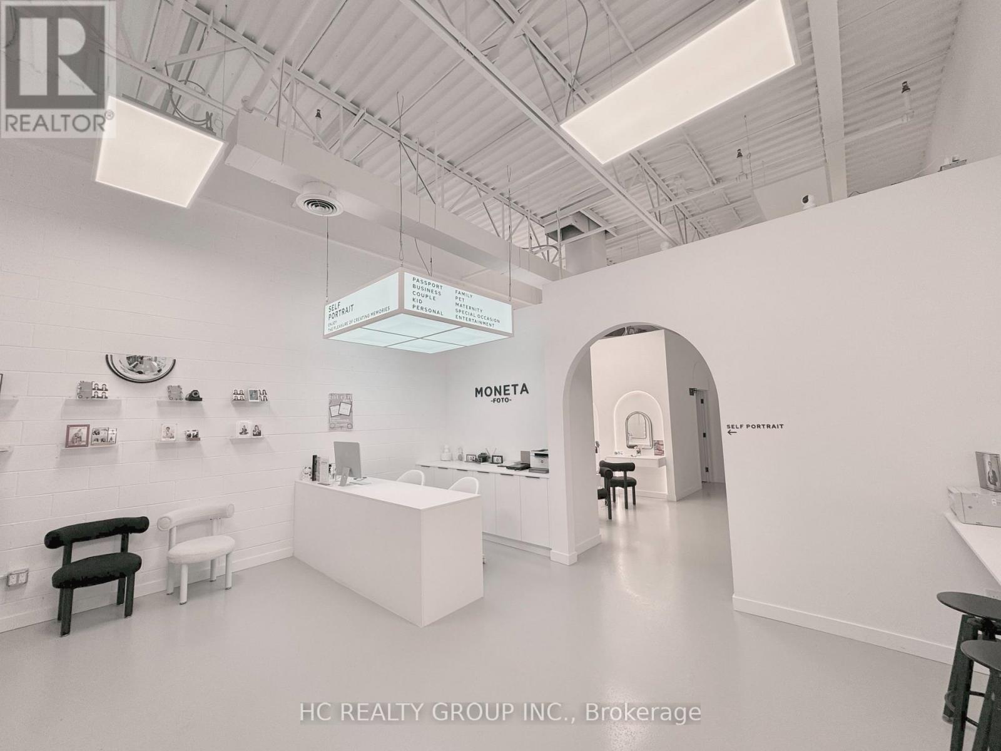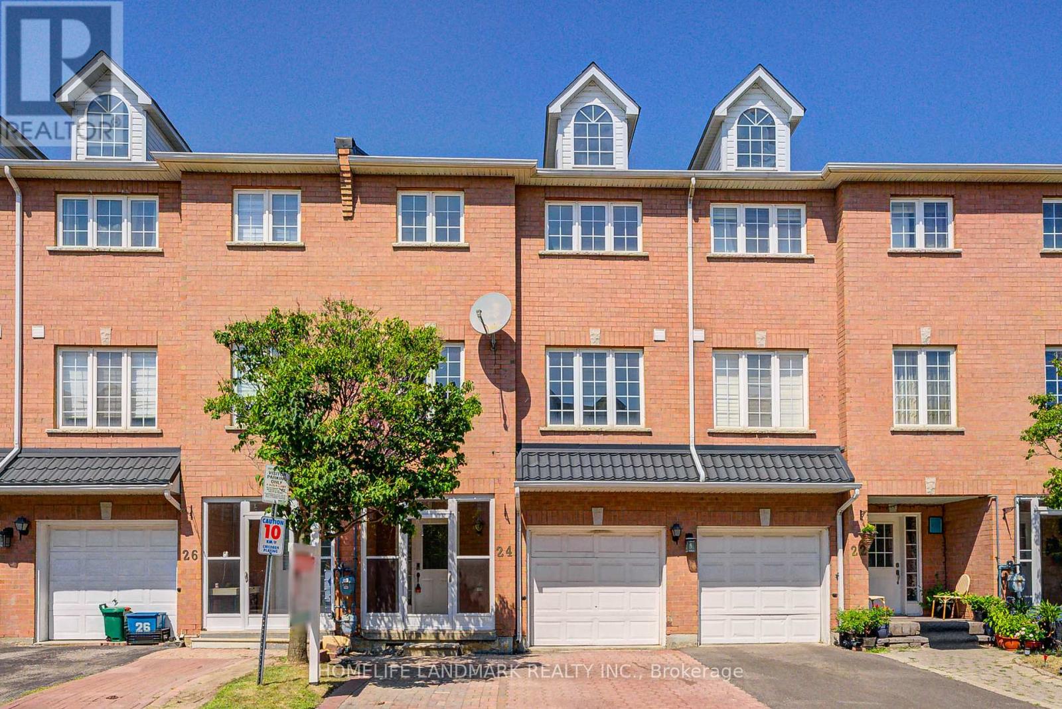61 Dynasty Avenue
Hamilton, Ontario
Welcome to 61 Dynasty Avenue, a freehold bungaloft townhouse ideally situated in the heart of Stoney Creek with convenient access to the QEW, schools, parks, and all nearby amenities. This thoughtfully designed home features rear parking with a detached garage, a main floor primary bedroom with ensuite privilege, main floor laundry, a spacious open-concept kitchen with ample cabinetry, and a bright great room highlighted by vaulted ceilings. The upper level offers two additional bedrooms, a second 4-piece bathroom, and a versatile loft overlooking the main floor, perfect for an office or lounge space. The high, dry basement remains unfinished, providing abundant storage or future potential. Combining comfort, functionality, and convenience, this home is an excellent choice. Tenant to pay all utilities and hot water heater rental. (id:60365)
19 Huntingwood Court
Kitchener, Ontario
Welcome to 19 Huntingwood Court! With just under 3,000 square feet above grade, a massive half-acre (0.53) south-facing pie-shaped lot surrounded by extensive green space, mature trees, and a backyard built for summer, this builder-owned home delivers privacy, comfort, and classic family vibes in one of Kitchener's most desirable neighbourhoods. Check out our TOP 7 reasons why this house should be your next home! #7: BACKYARD RETREAT: The south-facing, half-acre pie-shaped lot is a rare city find fully fenced, landscaped, with mature trees & no rear neighbours. You'll love the in-ground pool, & the 8x12-foot pool house. #6: PRIME DOON SOUTH LOCATION: Tucked on a quiet cul-de-sac in Wildwood's with only 7 neighbours, the home is walking distance to great schools, scenic trails, Conestoga College, and just minutes from Highway 401. #5: INVITING CURB APPEAL: With its brick façade, double car garage, mature landscaping, and covered front porch, the home gives off a warm welcome before you even step inside. #4: WARM & FUNCTIONAL MAIN FLOOR: The two-story 17 foyer sets the tone. You'll find hardwood flooring, a formal dining room with a bay window & a stunning 2-story great room with clerestory windows. The main floor also features a main floor primary suite complete with a bay window, a walk-in closet, and a 4-piece en-suite bathroom with a whirlpool tub and a separate shower. #3: LARGE EAT-IN KITCHEN: The kitchen blends function and flow, with granite countertops, stainless steel appliances, a 3-seater island with breakfast bar, plenty of cabinetry, and even a built-in study nook. #2: BEDROOMS & BONUS LOFT: Upstairs, you'll find 3 bedrooms. You'll also love the airy loft with vaulted ceilings & an oversized window perfectly suited as a kids play space, study, or quiet escape. #1: UNFINISHED BASEMENT WITH POTENTIAL: The insulated basement is a blank slate. Finish it to suit your needs, whether thats a rec room, gym, home theatre, or guest suite. (id:60365)
28 - 7030 Copenhagen Road
Mississauga, Ontario
Stunning End-Unit Townhouse with Walk-Out Basement. This spacious and bright end-unit townhouse features a fully finished walk-out basement complete with a full bathroom, kitchen, and separate entrance.The heart of the home is the fully renovated eat-in kitchen, outfitted with modern brand-new appliances and a walk-out to a beautiful private terrace/deck surrounded by mature trees perfect for morning coffee or summer BBQs.Enjoy a generously sized living and dining area with hardwood flooring throughout. Charming brick accent wall that adds a stylish touch. Upstairs, the primary bedroom features a full ensuite bathroom and great natural light. The backyard is private and peaceful, ideal for relaxing or entertaining. Unbeatable location steps from parks, walking trails, tennis courts, and the Meadowvale Community Centre. Commuters will love the quick access to Meadowvale GO Station, making travel across the GTA a breeze. A wide range of grocery options are just minutes away, including Metro, No Frills, Superstore, Walmart, and Longos. Families will appreciate the nearby French Catholic elementary and high schools, daycares, and fitness centres, while everyone will enjoy the convenience of public transit, diverse places of worship, and a fantastic variety of popular restaurants. Too many features to list a must-see in person. (id:60365)
26 Alanmeade Crescent
Toronto, Ontario
Nestled in a peaceful and friendly crescent, 26 Alanmeade is situated on a large, beautifully manicured 50 by 170-foot lot. This home features 3+2 bedrooms with a fully finished separate entrance basement, perfect for an in-law suite or rental income. This beautifully maintained home features spacious living areas, an open-concept kitchen with modern appliances, and generous bedrooms, making it ideal for family living or entertaining guests. Step outside to a private, landscaped backyard perfect for relaxing or hosting gatherings. Enjoy easy access to nearby schools, parks, shopping, and public transit, making this location ideal for families and professionals alike. Don't miss this incredible opportunity to make 26 Alanmeade Crescent your new home! Schedule your private showing today. (id:60365)
12 - 12 Eden Park Drive
Brampton, Ontario
End Unit 3 + 1and 2 and half Baths Townhouse In Prime Location and Quiet Neighborhood of Brampton, Feels Like A Semi at Eden Park Estates. Renovated Kitchen With Granite Counters And Pantry. Pot Lights. Walk out to the Garage, Low Maintenance Fees. Walking distance to Schools, Close To Bramalea City Centre, Grocery Stores, Library. Close To Go Station And Public Transit And Many More.... Furnace and AC (2022). (id:60365)
3602 Dunrankin Drive
Mississauga, Ontario
Pride of ownership shines through in this beauty. This meticulously maintained property offers numerous options for a large, multi-generational family with additional income potential or an investor. It features two kitchens, two laundry rooms, a bonus family room, loads of parking, and a self-contained lower unit. This is a turnkey property, just pack and move! It's clean, bright, and large enough for multiple families. The property is loaded with perennial flowers and fruit trees. The tranquil yard offers 2 pear trees, a cherry tree, and a blackberry tree. Enjoy your morning coffee on the side deck or sitting in the backyard; it's truly a beautiful place to call home. Don't miss out on this opportunity to own this lovely property (id:60365)
906 - 185 Deerfield Road
Newmarket, Ontario
Welcome to The Davis Building west exposure unit 906 in the heart of Newmarket! This spacious 1 bed + den condo blends modern finishes with unbeatable convenience, steps to Upper Canada Mall, transit, groceries, cafés, and everyday shopping. Open-concept living/dining with a sleek kitchen featuring quartz counters and stainless-steel appliances. Versatile den is perfect for a home office or nursery. Sun-filled master bedroom with a large closet, in-suite laundry, and a private balcony for morning coffee. Parking & locker owned. Well-kept building with fitness room, party/meeting room, BBQ rooftop Garden, playroom, Guest room, visitor parking, and 24 hours Concierge. Minutes to Newmarket GO, VIVA Rapid way, and Southlake Hospital. Ideal for first-time buyers, downsizers, or investors. (id:60365)
142 Lageer Drive
Whitchurch-Stouffville, Ontario
Stunning Town Home 3+1 Bedrooms with 1800 Sqft Floor Plan. Located In A Highly Demand Community. Spacious, Bright Main Floor With 9' Ceiling, open concept living and dinning room w/o to large terrace. Park 4 Cars Easily. Direct Access From The Garage To The House. The Ground Floor office can be converted to 4th bedroom. 3 Spacious Bdrms, 2 Baths + Power Room. Laundry Is Conveniently Located On The bedroom Floor. A Basement For Additional Storage Space. Perfectly Located Near Schools, Transit, Parks, And All Amenities. (id:60365)
9 David Worgan Trail
Uxbridge, Ontario
Beautiful with numerous upgrades, including a vaulted ceiling. Main bedroom and ensuite bathroom on the main floor. A Lot of natural light with high-end appliances. Designed for elegant, modern living, this 3-bedroom,3-bathroom residence offers an unparalleled blend of style, comfort, and convenience. Don't miss this opportunity to experience the perfect location and a dream lifestyle. (id:60365)
716 - 396 Highway 7 E
Richmond Hill, Ontario
Beautiful, Bright, And Well Maintained 1 Bedroom Plus Den W/ Beautiful Unobstructed and Lush North View & Balcony. Functional Layout With Tons Of Storage Space. Den Can Be Used As 2nd Bedroom W/Glass Door. 10 Ft Ceiling, Modern Kitchen W/ Stainless Steel Full Size Appliances. Incredible Location! Steps Or Short Drive Close To All Amenities: Public Transit, Hwy 404 & 407, Restaurants, Shopping And Grocery. Building Amenities Include 24 Hr Concierge, Gym, Party Room Library, And Ample Visitor Parking. Can be Rented Partially Furnished if Desired. (id:60365)
17 - 290 Yorktech Drive
Markham, Ontario
This is a sale of business ONLY without property. An exceptional opportunity to acquire Moneta Foto, a highly profitable and well-established photography studio located in a prime Markham location near First Markham Place. Boasting over 300 5-star Google reviews, more than 5,000 active social media followers, the business enjoys a loyal and growing customer base. Services include passport photos, business headshots, corporate photography, personal portraits, and self-photo experiences, ensuring consistent demand year-round. The studio is fully equipped with high-end photography gear, lighting systems, and props ready for immediate operation. With a below-market lease secured until Nov 2027 and renewal options available, the incoming owner benefits from significant cost savings compared to current market rates. The business has efficient operations, a strong online booking system, and proven marketing channels, making it an ideal turnkey opportunity for investors or entrepreneurs looking to step into a profitable, scalable, and growing business. Don't miss your chance to build on this solid foundation! (id:60365)
24 Red Sea Way
Markham, Ontario
Your Search is over here. Great Townhome * Remarkable Layout * * 1756 Sq Ft Excluding Walkout Basement * Basement One Bedroom Apartment with Kitchen* Totally Renovation And More Than $70000 $$$ Spend: Three New Washrooms 2025, New Paint 2025 throughout , Roof 2019, Newer Kitchen 2023 With Granite Counter, Newer Hardwood Floor Throughout, Backyard 2023, Basement Renovation 2023, New Ac 2022 And Furnace 2022, Newer Appliance. Great Condition And showing A++ Property. Do Not Miss It !! Show and sell.. (id:60365)





