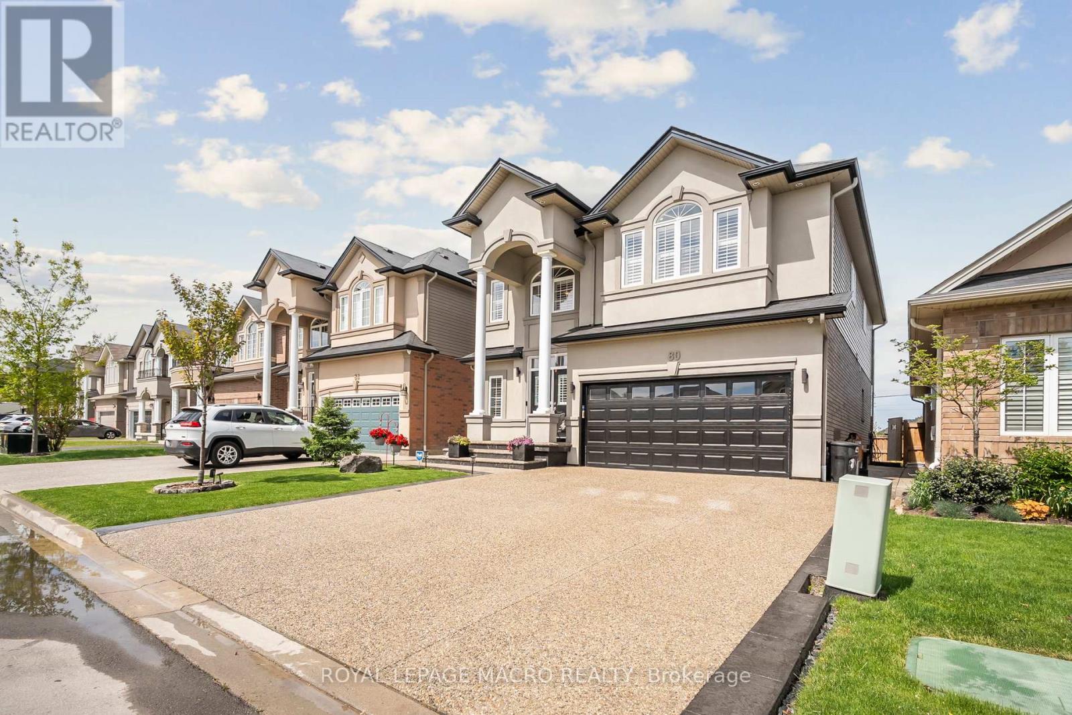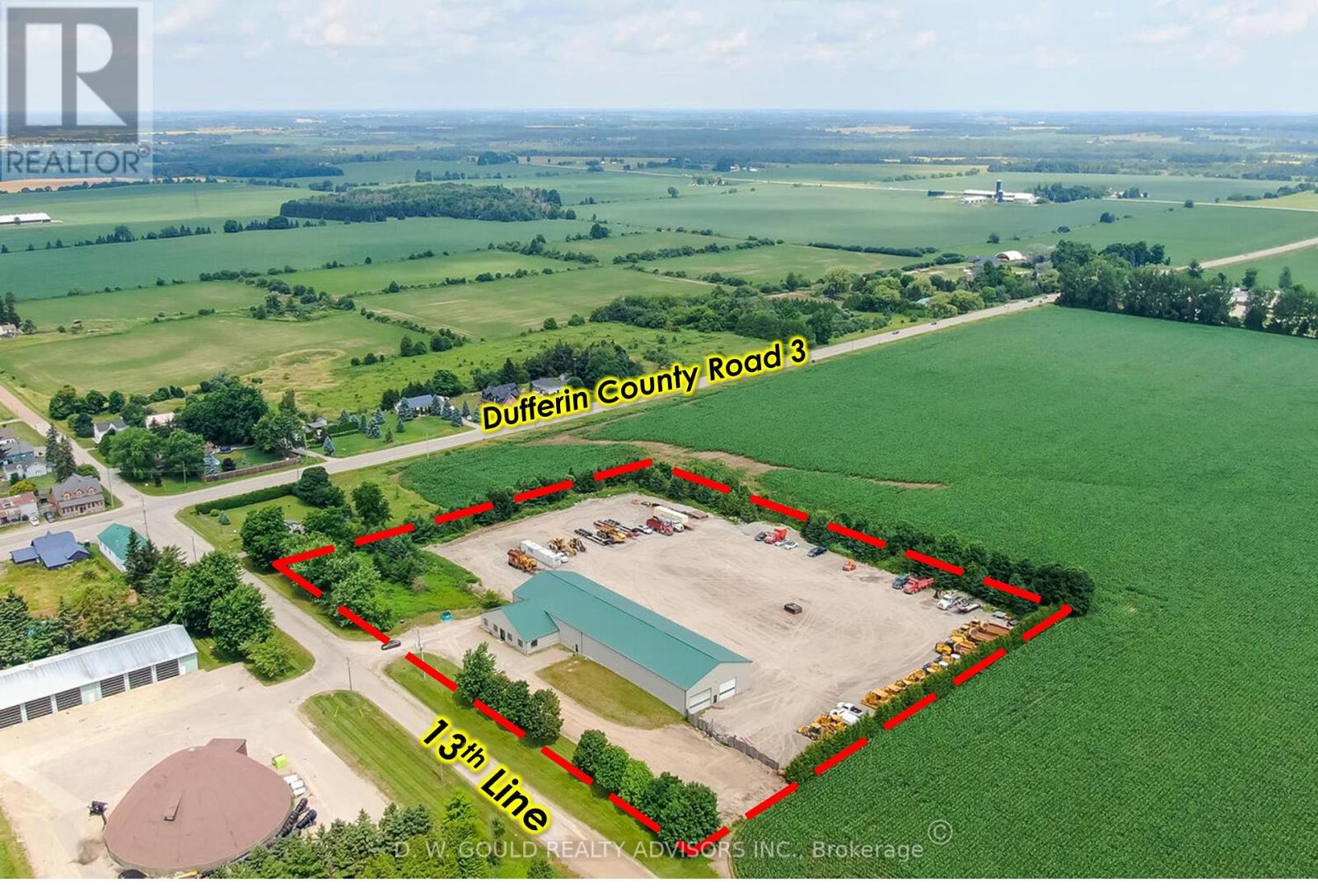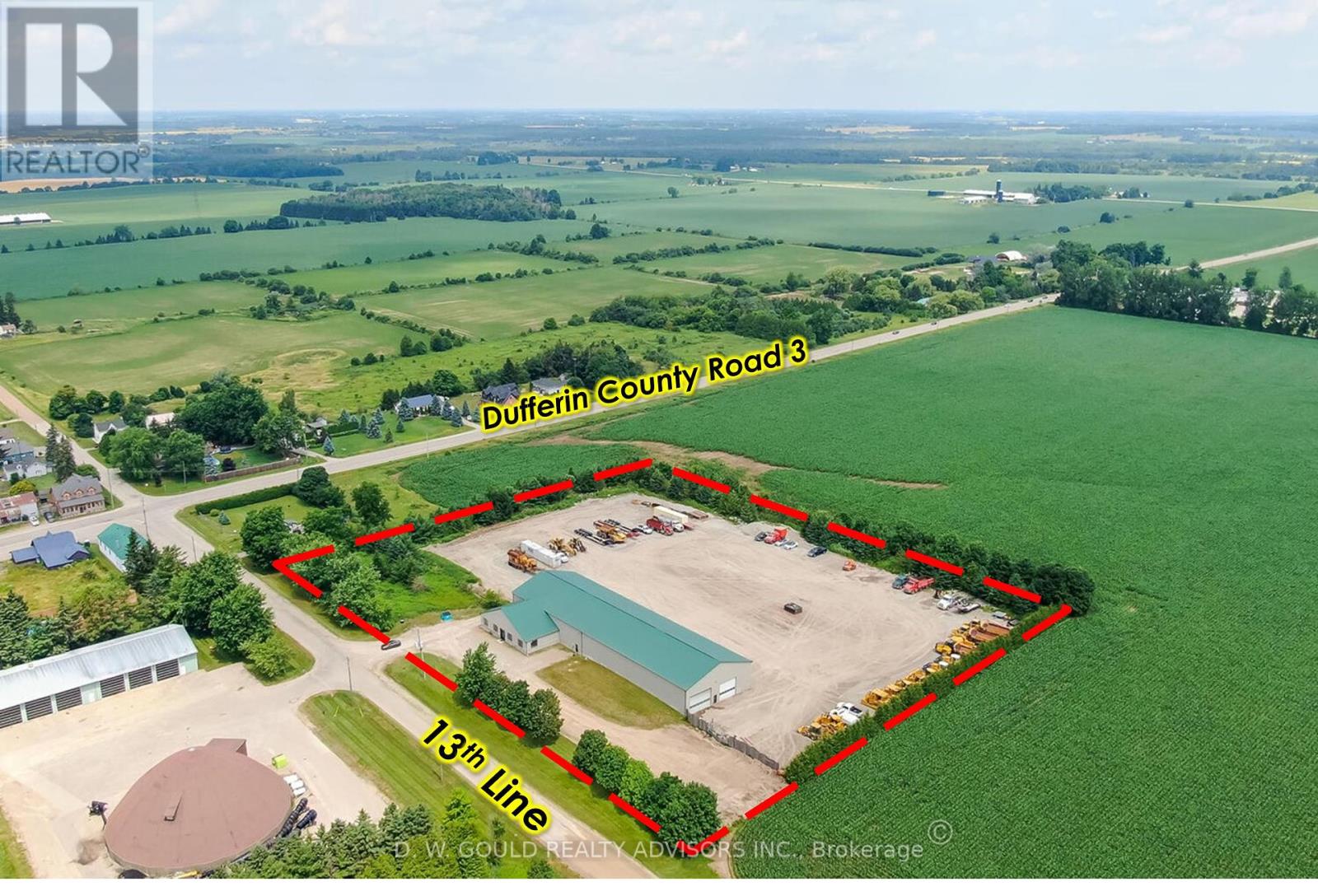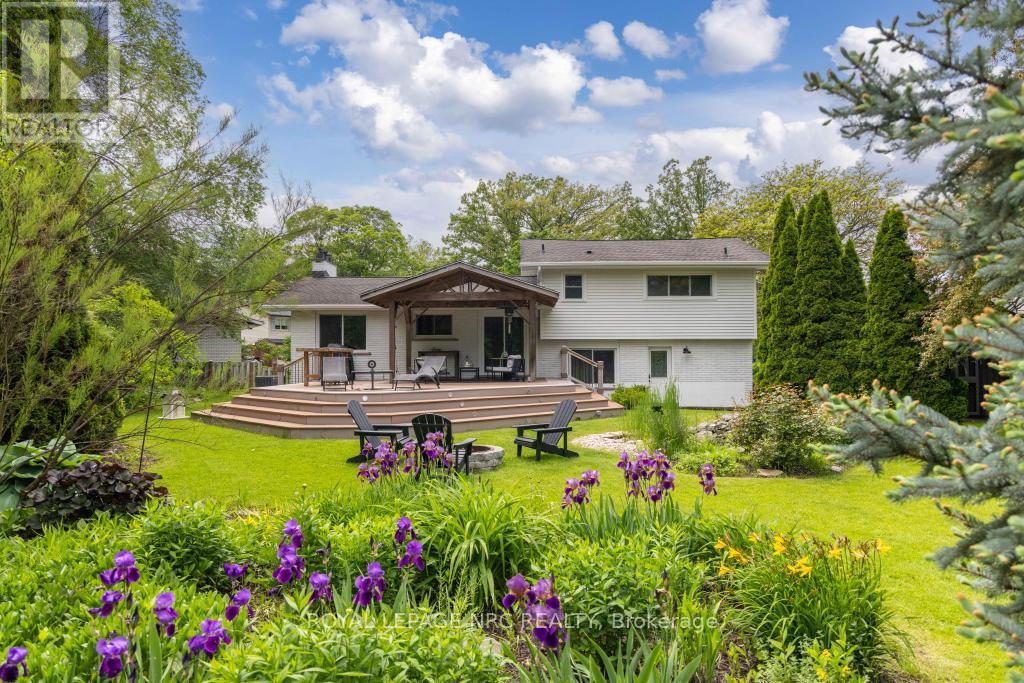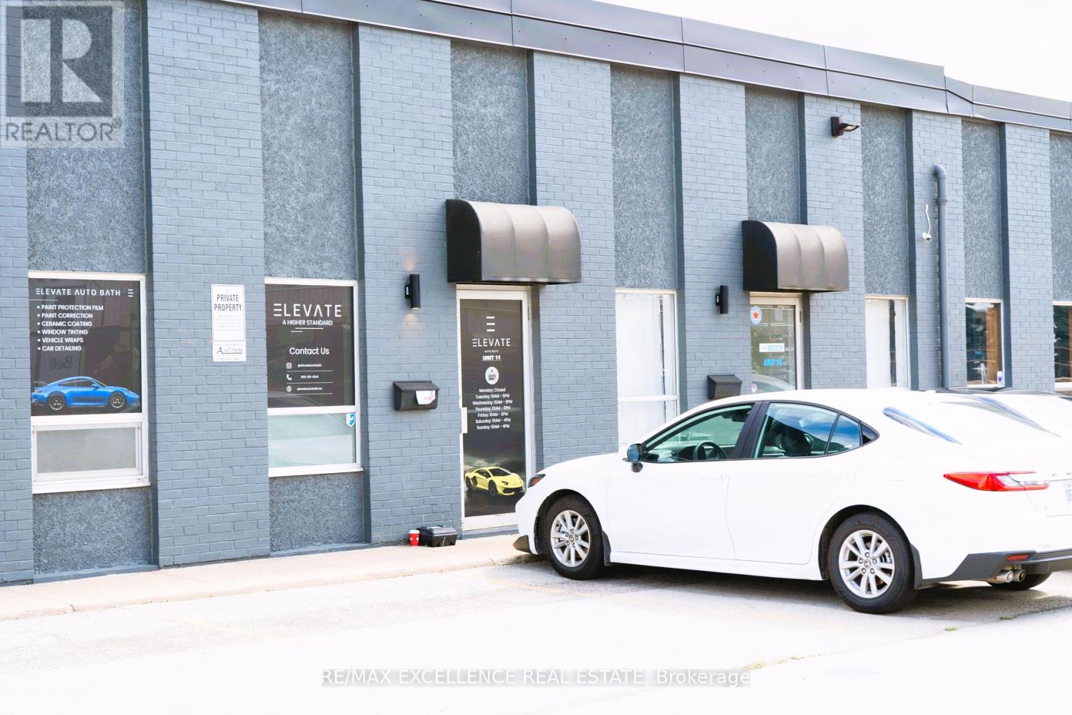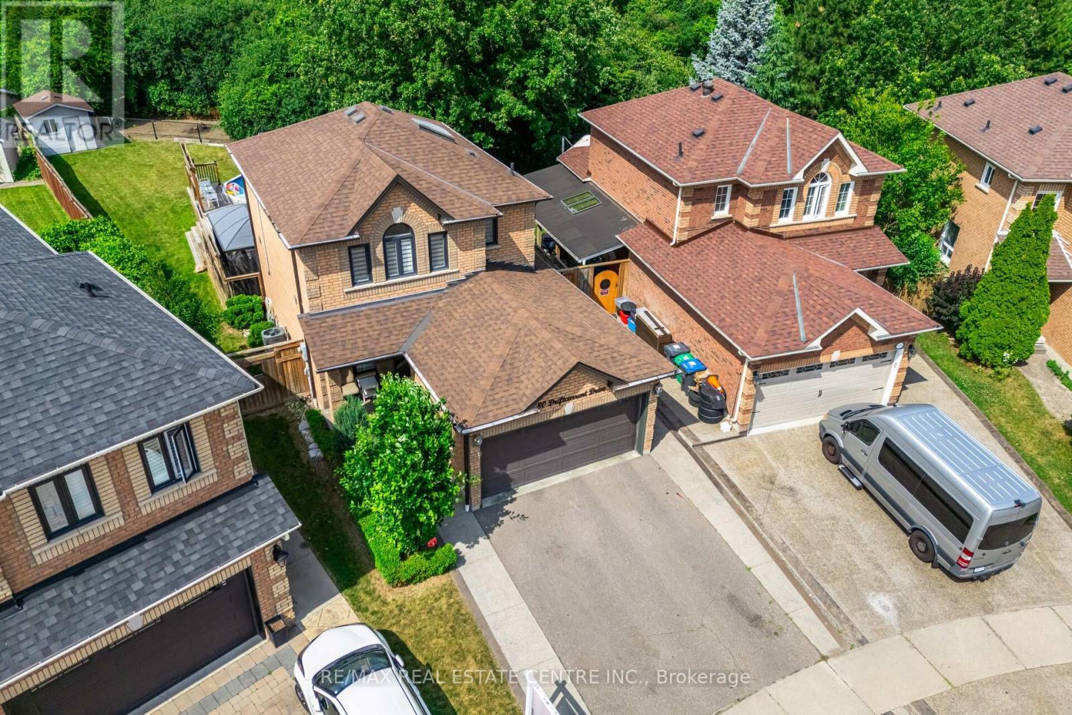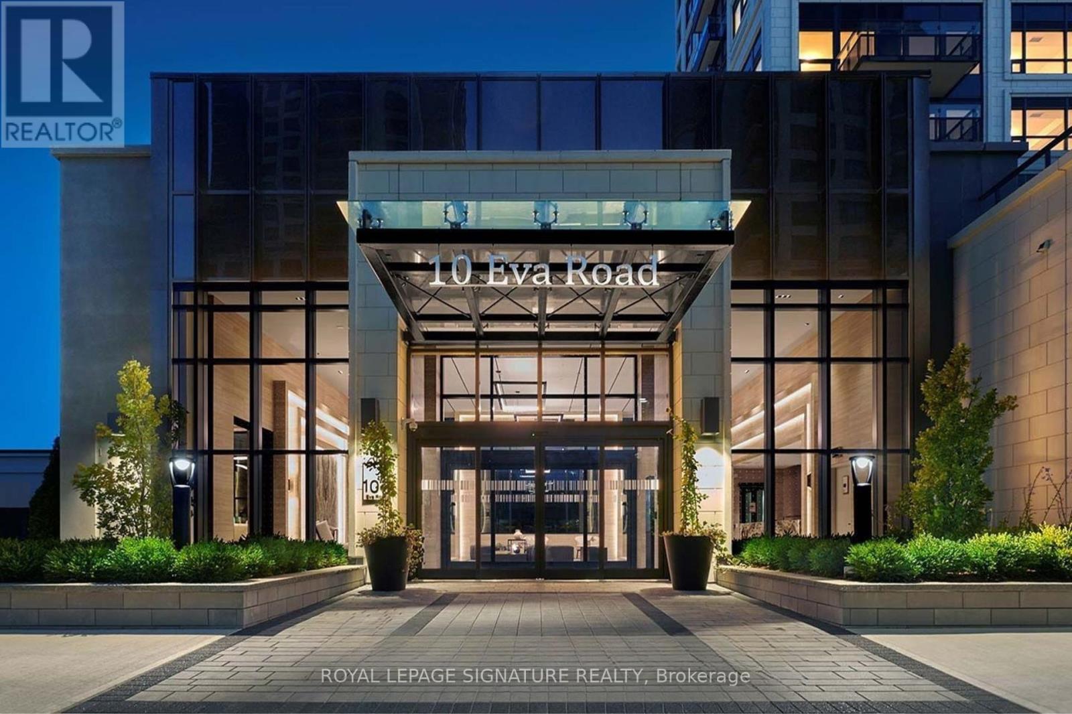159 Pine Martin Crescent
Kitchener, Ontario
Welcome to 159 Pine Martin Crescent in Kitchener. This 3 bedroom detached home sits in a quiet, family-friendly neighbourhood and backs onto greenspace and water with no rear neighbours. Built in 1998, it features a bright and functional layout with top floor laundry, a natural skylight in the main bath, and a fully finished basement that works well as a rec room or home office. A large sliding door off the main living area leads to a private backyard, perfect for entertaining or relaxing outdoors. Recent updates include new appliances and a freshly renovated front porch railing. Just minutes from schools, shopping, trails, and other amenities, this is a great family home offering comfort, space, and privacy. (id:60365)
80 Bellroyal Crescent
Hamilton, Ontario
2842 SQFT above grade on a 40FT x 109FT lot. Stunning Four-Bedroom Detached Home in a well-desired neighbourhood, Heritage Green, with Modern Amenities. Discover the perfect blend of comfort and elegance in this beautiful detached house. This home features ample living space, including four spacious bedrooms, a loft, an office/library, and 2.5 bathrooms. The versatile oversized loft adds to the appeal of the elegant interior, which boasts 9-foot ceilings and gleaming engineered hardwood flooring on the main level, complemented by an oak staircase. The gourmet kitchen is a chef's dream, upgraded with quartz countertops, a center island, and beautiful cabinetry. The convenient layout features a main-level office, as well as a spacious family room, dining, and a Walkout to a patio. There are four Bedrooms. The Primary bedroom features a walk-in closet and a four-piece en-suite bathroom with an additional soaking bathtub. Convenience 2nd floor laundry, A beautiful backyard with enhanced privacy. Beautiful concrete patio with a large gazebo, ideal for outdoor activities. The gas line is hooked up for the outdoor BBQ. Double-car garage with inside entry, front yard driveway parking for four cars, and no sidewalk. Proximity to schools, parks, shopping, transit and GO station, QEW, LINC. Fully Furnished Option Available- Move-in Ready! Furnishings can be included for an additional cost. (id:60365)
191279 Thirteen Line
East Garafraxa, Ontario
+/- 5.16 acres of Industrial/ Commercial Lot in East Garafraxa. Large portion of Storage Land, graveled. +/- 13,800 sf freestanding Industrial building with a very useful configuration, including shop and indoor storage. Rare M1 zoning allowing outside storage, transportation depot and more. Suitable for Contractor's yard as well. 5 Year VTB Possible for qualified Buyers. 5 Drive-in doors: 1 x 13'8"W by 13'8"H, 2x 15'8"W by 13'8"H, 2x 19'8"W by 13'8"H. Please Review Available Marketing Materials Before Booking A Showing. Please Do Not Walk The Property Without An Appointment. (id:60365)
191279 Thirteen Line
East Garafraxa, Ontario
+/- 13,800 sf Industrial/Commercial freestanding building, with a very useful configuration including shop and indoor storage, on +/- 5.16 acres Lot in East Garafraxa. Large portion of Storage Land, graveled. Rare M1 zoning allowing outside storage, transportation depot and more. Suitable for Contractor's yard as well. 5 Year VTB Possible for qualified Buyers. 5 Drive-in doors: 1 x 13'8"W by 13'8"H, 2x 15'8"W by 13'8"H, 2x 19'8"W by 13'8"H. Please Review Available Marketing Materials Before Booking A Showing. Please Do Not Walk The Property Without An Appointment. (id:60365)
26 Falconridge Drive
Kitchener, Ontario
Step into a world of unparalleled luxury at 26 Falconridge Drive, in the heart of the prestigious Kiwanis Park community. This architectural masterpiece offers approximately 5,000 sq. ft. of living space, meticulously crafted with over $400,000 in high-end upgrades.Set on a 55-foot-wide lot that fronts onto a tranquil pond and backs onto estate homes, this home offers stunning views and unparalleled privacy. The exterior is a harmonious blend of full stone, brick, and stucco finishes, exuding timeless elegance.Inside, youll be captivated by the 9-foot ceilings throughout and the magnificent open-to-above great room, bathed in natural light from 9 expansive windows that frame breathtaking views. The custom chefs kitchen is a culinary sanctuary, featuring Cambria quartz countertops, Jennair professional appliances, a charming farmhouse sink, and bespoke cabinetry.The main floor includes a bedroom with a full ensuite, perfect for guests or multigenerational living. Upstairs, discover 4 spacious bedrooms, 3 full washrooms, and an additional powder room for ultimate convenience.The fully legal 2-bedroom, 2-full washroom walkout basement apartment is an added jewel, currently occupied by AAA tenants paying $2,500/month, with flexibility to stay or vacate based on your preference.Seamlessly blending indoor and outdoor living, the great rooms extended patio door opens to an expansive composite deck with sleek glass panels and stairs, leading to a private outdoor oasis.For car enthusiasts, the oversized 2-car garage features one bay extended by 2 feet, offering ample space for luxury vehicles or extra storage. Additional highlights include a separate family living loft, a formal dining area, and a curated list of upgrades that elevate this home to a true luxury retreat.This is more than a homeits a rare opportunity to own a masterpiece residence in one of Kitcheners most sought-after neighborhoods. Experience luxury living at its finest. (id:60365)
25 Victor Boulevard
St. Catharines, Ontario
Some homes invite you in. This one invites you to stay. 25 Victor Boulevard is a beautifully maintained side split designed for real life lived well. Step through the double doors and into a layout that unfolds naturally. The entry-level features a family room, 2-piece bath, and access to the yard. Up one level, a large front window fills the living room with natural light, and the fireplace anchors the space with character and calm. The dining room connects seamlessly to the kitchen, a true standout. Outfitted with Café and Miele appliances, a reverse osmosis water filter, ample cabinetry, and a pantry with sliding organizers, this space calls to anyone who loves to cook or host. From here, sliding doors open to the deck, making it easy to serve and gather from inside to out. Upstairs, the primary bedroom offers a walk-in closet with built-ins, and there's a second bedroom along with a spa-like bath with heated floors, a jacuzzi tub, a large vanity, and an enclosed shower with bench seating. The lower level adds flexibility with a bedroom, a three-piece bath, and a laundry room. But the real showstopper? The backyard is an extraordinary retreat with trees that offer privacy in every season and a distinctly peaceful, cottage-like feel. A large deck spans the back of the home and leads to multiple outdoor spaces: a pergola, a gazebo, a fire pit, a pond, and green space to stretch out or gather. Whether you're planning quiet mornings, lively evenings around the fire, or dinners under the lights, this yard adapts to every kind of day. With an irrigation system, shed, and full fence, this backyard delivers ease, freedom, and a chance to live fully in the moment. Minutes from Brock, the Pen Centre, parks, trails, and the highway, you're close to everything you could need. Some homes are built to impress. Others, like this one, are built to embrace. And once you've experienced the way it lives, it's hard to imagine anything else. (id:60365)
204 Boardwalk Way
Thames Centre, Ontario
Welcome to 204 Boardwalk Way Luxury Living in the Sought-After Boardwalk at Millpond Community. Step into refined elegance with this stunning 2,965 sq. ft. home built by Richfield Custom Homes, located in one of Dorchester's most prestigious neighbourhoods. Just minutes from Highway 401 (Exit 199), this property offers the perfect blend of quiet suburban charm and convenient access to major routes. Meticulous craftsmanship and upscale design throughout Spacious, open-concept Living and Dining area. Heart of the home is a chef's dream kitchen featuring luxurious quartz countertops, high-end JennAir appliances, and an expansive layout perfect for entertaining and gourmet cooking. Retreat to the primary bedroom suite, where you'll find his and hers walk-in closets and a spa-inspired ensuite complete with a freestanding soaker tub, a tiled glass shower, and a double vanity with top-tier finishes throughout. Prime location in a family-friendly, nature-surrounded community. Close proximity to all amenities. (Minutes away from Shoppers, Pizza Hut, Tim Hortons, McDonalad's etc.) (id:60365)
15 Westroyal Road
Toronto, Ontario
Live like royalty on Westroyal! Welcome to this sensational 5+1 bedroom, 4 bathroom residence where size meets sophistication. The possibilities are endless,with a design ideal for family living,multigenerational lifestyles, or the flexibility of an in-law suite. From the moment you step into the grand foyer, soaring ceilings, gleaming porcelain tile, and a sweeping staircase create an immediate sense of scale and elegance.The expansive main floor flows seamlessly between formal and casual spaces.A sun-filled living room, refined dining room, and inviting family room with a wood-burning fireplace offer the perfect balance of warmth and grandeur. At the heart of the home, the newly renovated (2024) eat-in kitchen combines modern functionality with timeless style,opening gracefully to the outdoors. Step onto the covered porch and into a fully fenced backyard with a generous lawn and storage shedideal for entertaining or private retreat.Upstairs, discover three large, beautifully appointed bedrooms and a four-piece main bath. The luxurious primary suite is a sanctuary unto itself, featuring a Juliette balcony, a walk-through walk-in closet, and a spa-inspired six-piece ensuite bath.The lower level enhances versatility with a separate entrance and access to the double car garage. A vast recreation and living area with a gas fireplace is complemented by a full kitchen, above-grade windows, an additional bedroom, a four-piece bath, and an oversized laundry room with built-in storage, double sinks, and ample space.Perfectly positioned, this home offers everyday easewalking distance to excellent schools, TTC, shopping, Starbucks, and just one bus to the subway, UP Express, and GO Train.UP Express ensures a seamless commute downtown, while quick highway and airport access add convenience. Surrounded by parksincluding Westway, Alex Marchetti, Valleyfieldyoull enjoy yearround outdoor activities such as pickleball, tennis, skating, and scenic walks.Flat roof(2024)Kitchen(2024) (id:60365)
B1-11 - 1153 Pioneer Road N
Burlington, Ontario
An exceptional opportunity to own a rare 1,383 sq. ft. industrial condominium unit in a highly sought-after Burlington location. This recently renovated space offers a clean, modern, and versatile layout, making it an ideal choice for industrial Mechanic Use , or specialized production use. The property benefits from GE-1 zoning, which supports a broad range of permitted uses, providing flexibility for future business growth or diversification. Strategically situated with convenient access to major highways, public transportation, and essential amenities, this unit ensures ease of connectivity for both employees and clients. Two dedicated parking spaces are included for added convenience. An excellent opportunity for industrial & Commercial businesses. (id:60365)
680 Driftcurrent Drive
Mississauga, Ontario
A Rare Gem in Mississauga! This fully renovated detached home with a double car garage is nestled on a premium pie-shaped lot with an impressive 82' rear width, offering both space and privacy. Step inside to discover a stunning open-concept layout, featuring a custom gourmet kitchen with quartz countertops and matching quartz backsplash, a spacious dining area, and a bonus family room with a striking stone feature wall, cozy fireplace, and walk-out to a beautifully landscaped backyard oasis with multiple tiered decks and an above ground pool perfect for entertaining. The finished basement features a separate walk-up entrance, full bathroom, and kitchenette, ideal as an in-law suite or private living quarters. A truly rare offering - fully upgraded from top to bottom, located in a desirable Mississauga neighbourhood, and featuring a uniquely large pie-shaped lot. Don't miss this one-of-a-kind opportunity! (id:60365)
27 Hinton Road
Toronto, Ontario
Well-maintained 3+1 bedroom bungalow in the heart of Rexdale offering versatility and income potential. The main floor features 1,160 sq ft of living space with original hardwood floors in good condition, three generous bedrooms, a full bathroom, and separate living and dining areas. The roof was done in August 2024 and the windows remain in good condition. The basement includes a self-contained apartment with a private entrance, ideal for extended family, tenants, or a dedicated workspace. Above-grade windows through most of the basement provide ample natural light. A standout feature is the spacious workshop, perfect for hobbyists, tradespeople, or small business owners, and it could easily be converted into a second basement apartment, creating a three-unit property. The long private driveway provides parking for up to six vehicles. Located near the Humber River trail system, the property is within walking distance of local schools, the library, shops, and dining. Enjoy nearby amenities including Pine Point Park with its community centre and pool, Woodbine Mall with over 130 shops and attractions, and the new Costco at Islington & 401. Commuting is convenient with easy access to Highways 401, 427, and 400, plus public transit at your doorstep. This is an excellent opportunity for buyers seeking a solid bungalow on a good-sized lot with income potential and superb proximity to green space, transit, and urban conveniences. (id:60365)
2505 - 10 Eva Road
Toronto, Ontario
Beautiful two-bedroom, two-bath suite showcasing modern décor and breathtaking views. Ideally located with quick access to highways, the airport, and public transit. Residents enjoy 24-hour concierge service and a full range of amenities, including a party room, gym, visitor parking, and more. Dont miss the opportunity to explore everything this remarkable building has to offer. (id:60365)


