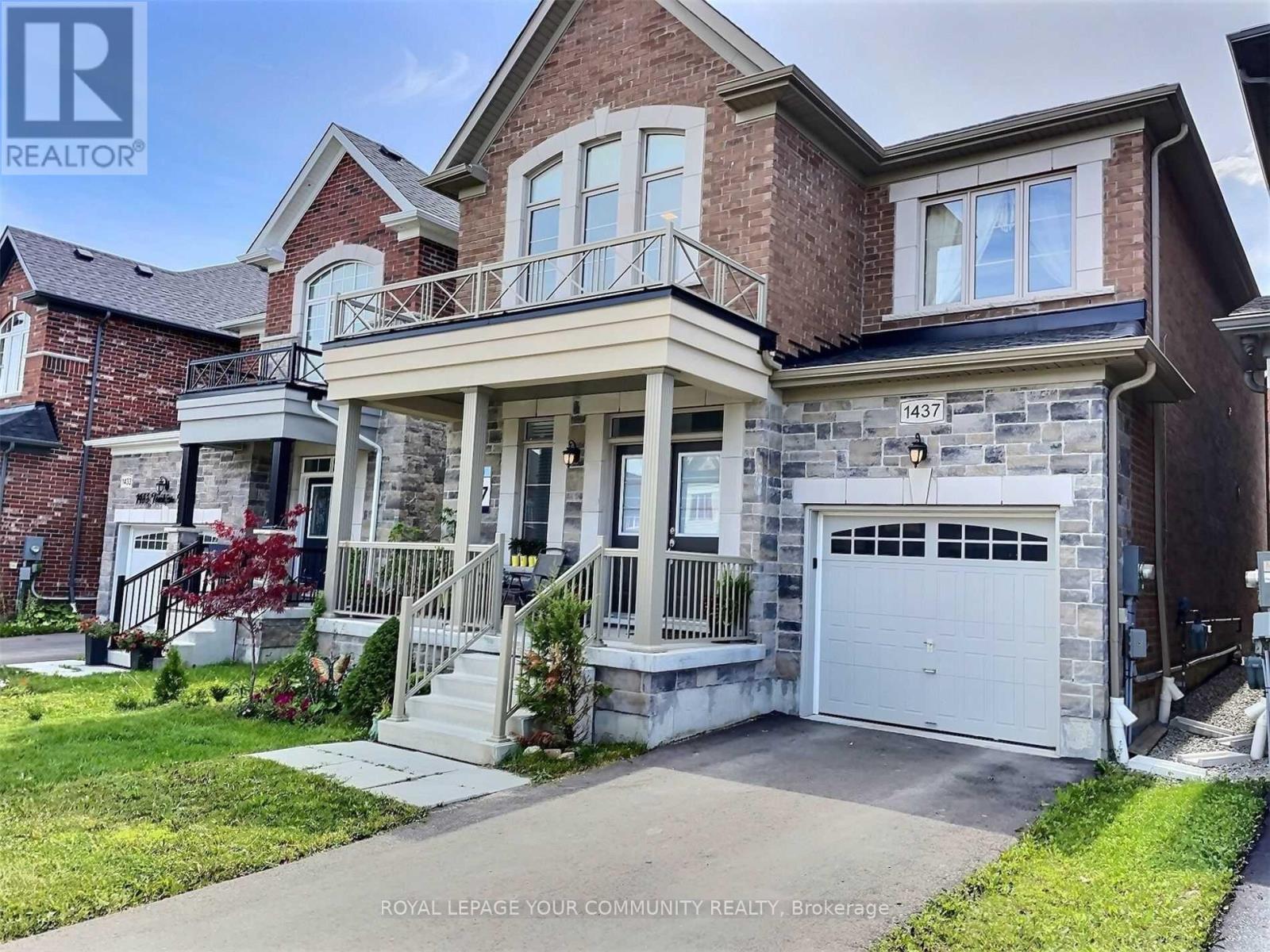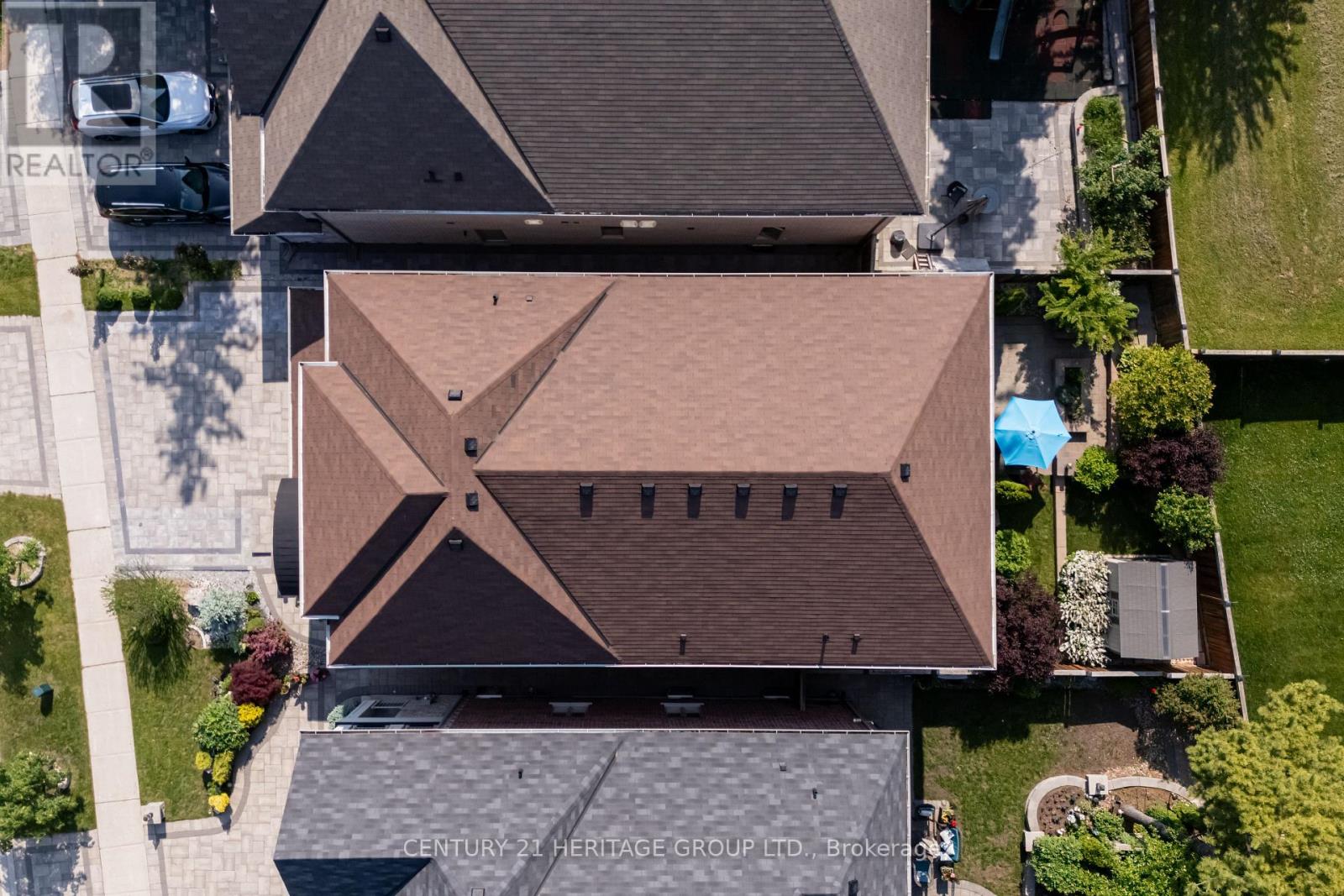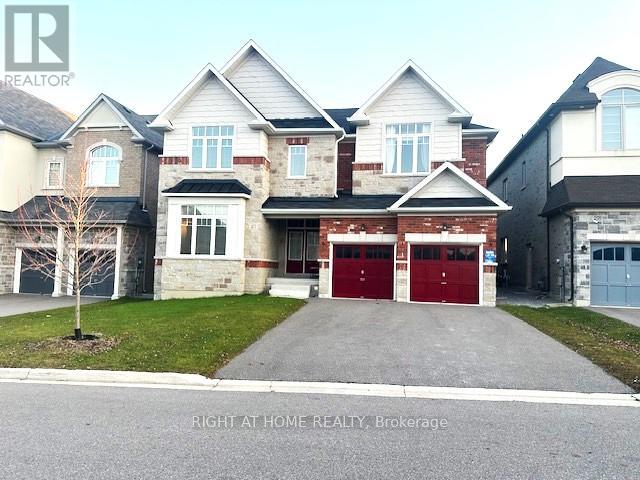1437 Tomkins Road
Innisfil, Ontario
Gorgeous & Modern Family Home in the Heart of Alcona! Welcome to this spacious 4-bedroom, 4-washroom detached home (2,473 sq ft), ideally located in the center of Alcona - one of the most sought-after neighbourhoods. Walking distance to shopping, restaurants, schools, and just minutes to Friday Harbour, Innisfil's famous beaches, golf clubs, and Hwy 400 - a perfect blend of lifestyle and convenience! Inside, you'll find oversized windows, oak hardwood floors, a beautiful staircase, and high ceilings throughout. The bright open-concept kitchen features new quartz countertops, designer backsplash, and premium lighting, with seamless flow into the dining area and walkout to a brand-new deck and fenced backyard - perfect for gatherings and summer fun. Upstairs boasts 4 generous bedrooms, including 2 bedrooms each with their own private ensuite bathrooms and walk-in closets - a rare and highly convenient layout. The other 2 bedrooms share a thoughtfully designed Jack & Jill bathroom, ideal for kids or guests. The primary suite offers a spa-like ensuite and a spacious walk-in closet. The full-size unfinished basement awaits your creative touch, with endless possibilities for a recreation area, gym, or home theater. With modern chandeliers, wall sconces, and stylish updates throughout, this home is a must-see! Extras Includes: Fridge, Stove, Dishwasher, Washer & Dryer. All Elf's, Sink And Faucet In Kitchen Were Replaced For New, All Blinds Were Installed Recently, Garage Door Opener, Alkaline Water System, Central Humidifier, Central Water Softener. (id:60365)
241b Main Street S
Newmarket, Ontario
For Lease - Basement Unit at 241 Main Street South, Newmarket. Private Garage Access. Ideal for Storage, Business Overflow (inventory Storage). No Washroom. Not Ideal for retail/restaurant. Coded Garage Access. Heat and Hydro Included. No Windows. (id:60365)
615 - 50 Clegg Road
Markham, Ontario
* Majestic Court* By Times Group Located In The Heart Of Markham. 2 Bdrm 2 Bathrm Unit w/Highly Functional Layout. Excellent South Exposure. Open Concept Modern Kitchen W/ Granite Counter Top & Island Table. Lots of Amenities. Sought After Area, Steps To Viva On Hwy 7, Plazas, Unionville High, Markham Civic Centre, & Park. Easy Access To Hwy 7/404/407. Parking and Locker Incl. Flexible Closing. (id:60365)
1210 - 9205 Yonge Street S
Richmond Hill, Ontario
Stunning 1 Bdrm W/Walk-Out To 30 Sqft Balcony W/Sunny South & Cn Tower View With Fantastic Floor Plan, Large Master W/Two Closets & Ensuite W/2 Vanities. Upgraded Finishes, 9 Ft Ceiling, Granite Countertop With Huge Island,Engineered Hardwood T/O. 1 Parking Included Wonderful Amenities,24 Hours Concierge, Gym, Indoor Pool, Party/Meeting Room, And Visitor Parking. (id:60365)
763 Bur Oak Avenue
Markham, Ontario
Stylish, Move-In Ready Townhouse in Prime Markham Location. Welcome to this beautifully upgraded townhouse in one of Markhams most desirable family neighbourhoods. open-concept living space, this 3-bedroom, 4-bathroom home delivers comfort, convenience, and modern style throughout.Step inside to find brand-new hard wood flooring, fresh interior paint, and a fully renovated kitchen featuring new stainless steel appliances, sleek cabinetry, and plenty of prep space perfect for daily living and entertaining.Upstairs, youll find three generously sized bedrooms, each with ample closet space for storage and organization. The primary suite features a large walk-in closet and a private ensuite bathroom, while a second full bathroom serves the additional bedrooms ideal for children, guests, or a home office setup.The finished basement adds valuable extra living space and can be transformed into a children's playroom, home office, cozy media lounge, or reading nook.Additional features include [garage/driveway] parking and a location in a quiet, family-friendly community with top-rated schools, nearby parks, shopping, public transit, and quick access to Highway 407.This move-in ready townhome checks every box all thats missing is you! Pot lights (Sep 2025), 2nd Floor Flooring (July 2025), Main floor flooring (2025), kitchen upgrade (2025), Full house painting (July 2025), Washroom upgrade(2025)GDO 2 Fobs. Over $$$60k upgrades. Shingles changed date - 2022 . Video tour link -https://listings.kineticmedia.biz/vd/203572751 (id:60365)
503 - 520 Steeles Avenue
Vaughan, Ontario
This bright and spacious 1-bedroom + den condo offers exceptional value in a prime Thornhill location. The open-concept layout is filled with natural light, and the generously sized den is large enough to function as a second bedroom perfect for added flexibility. Featuring 1.5 bathrooms, modern finishes, and a functional floor plan. Steps to public transit, restaurants, shopping, and all the conveniences of city living, with easy access to York University, Finch subway station, and major highways. This condo has all the right features for smart living (id:60365)
80 Marbrook Street
Richmond Hill, Ontario
Welcome to this stunning detached home nestled in the prestigious and peaceful Mill Pond communityone of Richmond Hills most desirable neighborhoods. This beautifully maintained residence offers both privacy and charm, with unobstructed views and a backdrop of majestic tall pine trees.Step into a grand 19-foot open-to-above foyer that sets the tone for the rest of the home. Featuring soaring 10-foot ceilings on the main floor, 9-foot ceilings on the second floor, and 9-foot ceilings in the basement, the home is bathed in natural light from numerous large windowsperfectly framed for your ideal drapery with stylish rods and end caps.Enjoy five spacious bedrooms on the second floor and a versatile main-floor office that can easily serve as a sixth bedroom. The main floor also includes a laundry room for added convenience. With three full bathrooms upstairsincluding one with a relaxing Jacuzzi tuband a main-floor powder room, every detail has been thoughtfully considered for comfort.The professionally finished basement, completed with a Richmond Hill City permit, features a legal income-generating apartment. It includes two bedrooms with closets, a 3-piece bathroom, an additional powder room, private laundry, a guest closet, and a separate recreation roomall securely divided by a fire-rated door and accessible via a private walk-up entrance on the east side.A porch enclosure expands your outdoor living space, and a backyard shed keeps your tools and seasonal items neatly stored.This exceptional home offers more than just living spaceits a lifestyle upgrade. A perfect blend of space, elegance, and investment potential, designed to meet the evolving needs of your family. (id:60365)
807a Montsell Avenue
Georgina, Ontario
This gorgeous home has it all. From the welcoming entrance way to the main level, second level and lower level, oversize double garage with lots of storage and a high ceiling, the home represents true pride of ownership. On top of the beautiful home and surrounding gardens, there is an amazing 1250 sq ft workshop, with windows, oversized garage door, drive thru from front of home to back of home for easy unloading and loading, , heated flooring, 2 piece, central air, 200 amp, and offers an amazing opportunity to have your own art studio, family gym, a true workshop, a real "man's cave" or simply as a get away for the entire family. Welcome to 807A Montsell Ave, walking distance to Willow Beach on the shores of Lake Simcoe. Belonging to your very own Beach Association is an amazing bonus. The Association maintains the fully fenced grounds, locked, exclusively for the residents. Free parking passes are available to the members. From the moment you step through the double door entrance to this lovely home you can feel the warmth and care that has gone into creating it. From the exterior pot lights, the interior lighting, the layout, the floors, the blend of colours and quality of materials that have gone into creating this open concept home, you know this could be the home for you. Lots of natural light flows through the large windows. An amazing Chef's kitchen awaits you, walk-out to an entertainment deck, large family room with a fireplace and accent walls, and a large family size dining room for all your entertainment needs. 4 generous size bedrooms are upstairs along with a large laundry room, sink, and cupboards up and down for your convenience. Downstairs offers an open concept finished basement for the entire family with an office, 3 piece washroom, furnace room and storage. In additional to all that is being offered, this is an amazing home. Come take a look. You will not be disappointed. This lovely home is waiting for a new family. (id:60365)
27 Dr Pearson Court
East Gwillimbury, Ontario
Elegant Mansion Home in Sharon Village. This Executive masterpiece Estate on Cul-De-Sac boasts 4607 sqft with 9 ft ceiling on main floor. Hardwood thru out on main floor. Open kitchen with centre island. 3 Ensuites and 2 semi-Ensuites on 2nd floor. laundry on 2nd floor. Wood stairs with iron pickets, Fireplace. Tenants are responsible to register and pay all utilities including hot water tank rentat, Grass cutting, Maintain Lawn and snow removal. tenant must have his own tenant insurance. Tenants must provide proof of insurance Prior to moving in. No pet. (id:60365)
7337 Sandhurst Drive
Mississauga, Ontario
Welcome to 7337 Sandhurst Drive A Modern Masterpiece in the Heart of LisgarThis fully renovated 3+1 bedroom, 4-bathroom home has been reimagined with over $200K in luxury upgrades, combining elevated design with exceptional functionality.Set on a quiet, family-friendly street in Mississaugas desirable Lisgar communityright across from the parkthis home welcomes you with comfort and charm from the moment you arrive. The custom kitchen is a true showpiece, featuring inset cabinetry, panel-ready appliances, a premium Thermador gas range, and a 7-foot island thats perfect for cooking, entertaining, or gathering with family.The layout strikes the ideal balance of openness and separation, including a sunken family room situated between the main and second floors. With soaring ceilings and oversized windows, its the perfect space to relax or host with ease.Every level has been thoughtfully finished with wide-plank engineered hardwood, smooth ceilings, custom built-ins, and modern lighting. The main floor flows beautifully for everyday living, while the upper level offers spacious bedrooms and spa-inspired bathroomsincluding a serene primary ensuite with a custom walk-in closet.The finished basement, with its own private side entrance, features a full kitchen with brand new stainless steel appliances, a full laundry room, and a complete bathroom offering flexibility for extended family, in-laws, or potential rental income.Step outside to a professionally landscaped backyard oasis with a stylish deck and tranquil ambianceperfect for summer evenings and weekend BBQs.Every inch of this home was curated with intention, offering a refined, move-in-ready lifestyle where no detail has been overlooked. (id:60365)
Bsmt - 55 Deerfield Road
Toronto, Ontario
Welcome to a cozy and spacious renovated 3 bedrooms and 2 bathroom basement apartment situated in a tranquil neighborhood close to all necessary amenities. Boasting a separate entrance for private access, this basement apartment is ideal for those searching for privacy and convenience. Laminate floors throughout the apartment add to the aesthetic appeal, and the stainless steel appliances enhance the kitchen's elegance and functionality. Laundry is a shared area, and the apartment also comes with a dedicated parking spot, which is ideal for those who require secure parking. (id:60365)
2404 - 60 Town Centre Court
Toronto, Ontario
Well kept corner unit, 2 bedroom condo in the heart of Scarborough. Open concept layout w/lots of natural light. Walk out to balcony with unobstructed views. Close to TTC, Town Center, YMCA, LRT, Hwy 401 and much more. Direct bus to University of Toronto (Scarborough campus). Building amenities include: Concierge, party room, gym, billiards/table tennis, theatre & guest suites. (id:60365)













