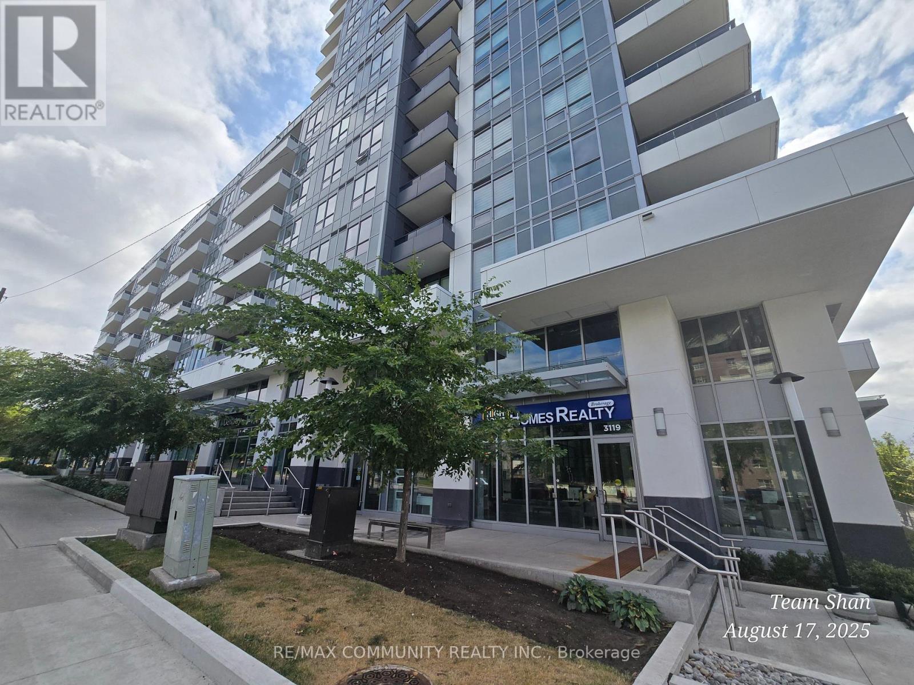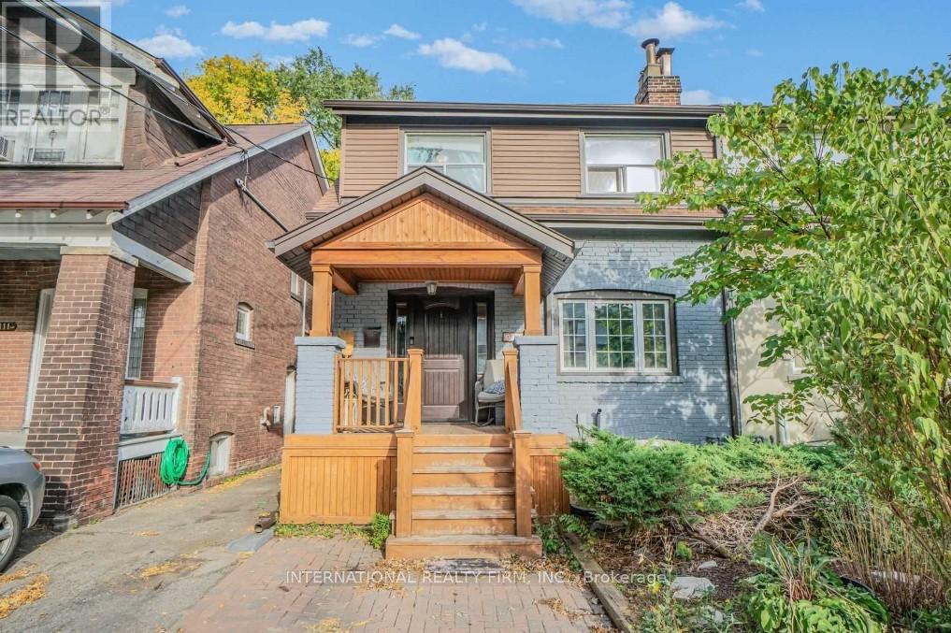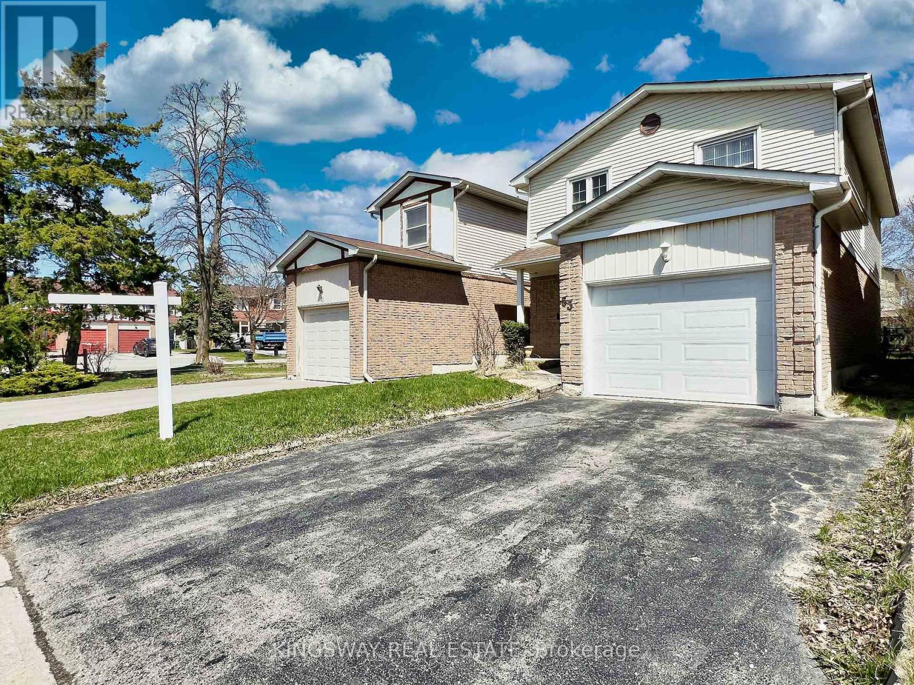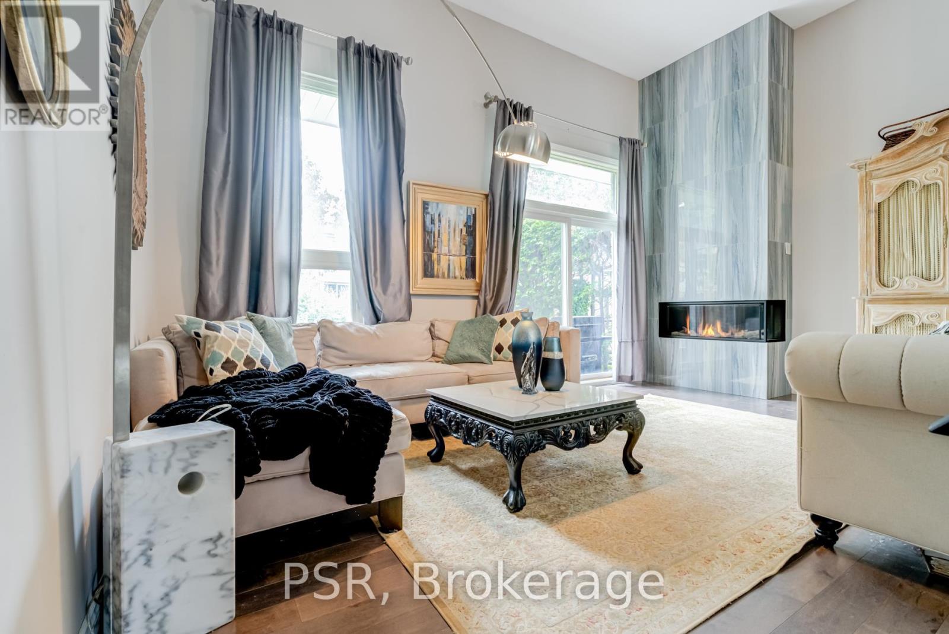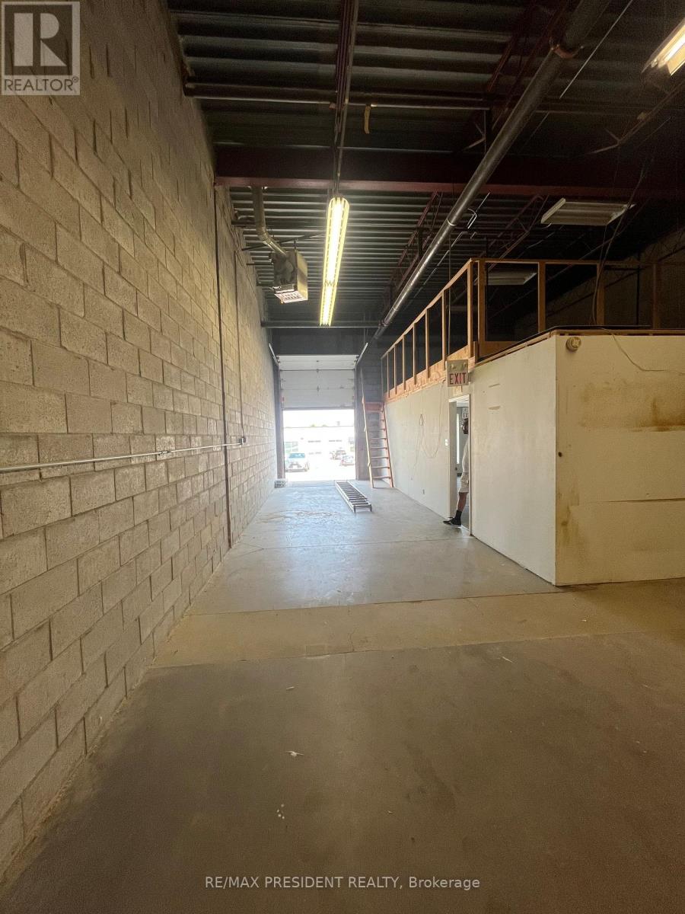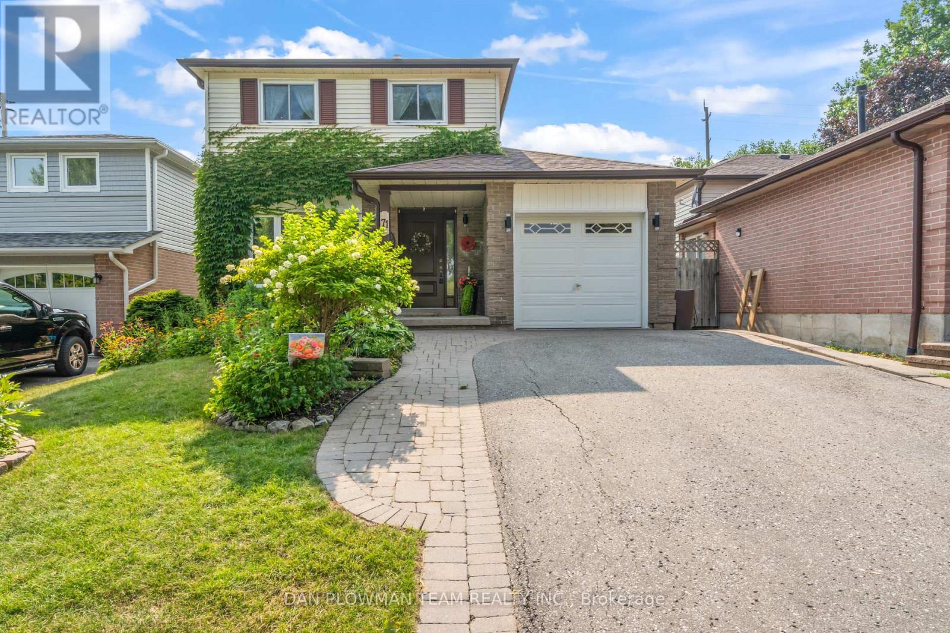Unit B3 - 8892 Sheppard Avenue E
Toronto, Ontario
Bright and spacious main floor with 2 bedrooms and 1 full washroom, Kitchen in Basement, Driveway Parking, Close To U of T, Centennial College, Hwy 401, Shopping, Schools, Steps To TTC& More. (id:60365)
Unit B1 - 8892 Sheppard Avenue E
Toronto, Ontario
Beautiful 3 Story Town Home With 4 Bedroom + 2 Washroom, Two Driveway Parkings, Close To UofT, Centennial College, Hwy 401, Shopping, Schools, Steps To TTC & More. (id:60365)
40 Padfield Drive
Clarington, Ontario
A rare opportunity to own a quality-built 5 bedroom home, 3 bathroom bungalow in one of Bowmanville's most desirable neighbourhoods. It has 2,528 sq ft of living space. Situated on a premium 45 lot, this fully finished home combines thoughtful upgrades, bright open-concept living, and a beautifully landscaped yard that's perfect for entertaining. Step inside through a rainfall privacy glass front door, into soaring ceilings, fresh neutral paint (2025), and a sun-filled layout ideal for families. The kitchen flows seamlessly into the spacious dining and living areas, while large windows and timeless finishes create an airy, inviting feel throughout. The main floor features 3 generously sized bedrooms, including a primary suite with walk-in closet, renovated ensuite, and new windows (2023). All 3 bathrooms have been tastefully remodeled. The lower level boasts 2 additional bedrooms, a full bathroom, large above-grade windows, and an expansive rec room perfect for a home theatre, gym, or multigenerational living. Outdoor living is easy here: enjoy summer BBQs on the oversized deck, relax under the gazebo. The double garage is the only model in the area with soaring 14 ceilings ideal for a car lift or extra storage. Central vacuum throughout. Just a 2-minute walk to Green Park and minutes to the future GO Train station. This is location and lifestyle wrapped in one. Don't miss this turn-key opportunity in family-friendly West Bowmanville. Included with the listing are matching basement sets of furniture, gazebo, entertainment stand & big screen tv. (id:60365)
518 - 3121 Sheppard Avenue E
Toronto, Ontario
Welcome to this Bright & Spacious 1+1 Bedroom Condo with Parking 585 sq. ft. of ModernLiving! Located in a nearly new boutique mid-rise building at Sheppard & Pharmacy, this stylishcondo offers a functional open-concept layout with contemporary finishes and abundant naturallight. Featuring large windows, a generous kitchen, a comfortable bedroom, and a versatile den perfect for a home office or guest space. Building Amenities: Enjoy a well-maintainedcommunity with first-class amenities, including a fully equipped gym & yoga studio, rooftopterrace with BBQs, party room, sports lounge, card room, guest suite, and more. UnbeatableLocation: Steps to TTC transit stops, multiple supermarkets, schools, parks, cafés,restaurants, banks, shopping, kids entertainment, Winners, and GoodLife Fitness. Just minutesto Don Mills Subway Station, Fairview Mall (shops, dining & T&T), Costco, LCBO, communitycentres, and North York General Hospital. Quick and easy access to Hwy 401, 404, and the DVP. AGreat Opportunity: Dont miss the chance to live in one of the most convenient buildings in thearea! Move in and enjoy ***Seller will paint the unit before closing ***. (id:60365)
4432 Middle Road
Clarington, Ontario
Truly a Rare Find in Clarington 10 Acres of charm and endless possibilities. Country-style 3 bedroom bungalow + legal 1 bedroom apartment. 9 Stall Barn + 24x24 Run-In Shed + Sand Riding Ring 4 Paddocks, Electric Fencing, and Chicken Coop Cozy wood-burning fireplace & sun-drenched kitchen.Minutes to Hwy 407, golf courses & shopping perfect for your dream hobby farm or peaceful retirement. Clarington (South of 407). Hampton Junior Public School and M J Hobbs Senior Public School, and is located within the larger community of the Municipality of Clarington (id:60365)
109 Monarch Park Avenue
Toronto, Ontario
Rarely offered, this executive three bedroom, three bathroom semi detached residence is situated in one of East York's most coveted family-friendly neighbourhoods, surrounded by top rated schools. The home features a chef inspired kitchen equipped with high end appliances, including a Wolf gas range with heat lamps, a Wolf microwave drawer, a stainless steel refrigerator, and a dishwasher, with direct walk out access to a private backyard deck perfect for barbecues and entertaining. The open concept basement is complete with a wet bar and an additional fridge, offering versatile space that can serve as a home gym, office, or recreation area. Additional highlights include a washer and dryer, designer light fixtures, curtains with custom rods, and a decorative fireplace. A front parking pad is included, while the garage provides ample storage space. This exceptional property combines modern luxury with comfort, making it a rare opportunity in one of East Yorks finest communities. (id:60365)
55 Copperwood Square
Toronto, Ontario
Rarely Offered Beautiful Detached Home in One of Most Desirable Areas! This sun filled detached home boosts spacious 3 + 1 bedrooms and 2.5 bathrooms. This gorgeous home is perfectly situated in the peaceful family-friendly sought after neighborhood in the heart of Scarborough. Spacious main floor boosts open concept layout of living and dining. Walk upstairs to your primary bedroom which includes an ensuite along with two additional bedrooms and den big enough to be used as fourth bedroom or head downstairs on your fully finished basement which adds impeccable value and versatility. With big family room to entertain along with office space and Bar. Step outside to your own backyard a true retreat for relaxation and entertainment. Convenience is at your doorstep with Walking distance to top-rated schools, parks, shopping, restaurants, public transportation, and so much more. A Must See !!! (id:60365)
46 Keys Drive
Ajax, Ontario
Bright and spacious 1-bedroom basement apartment available for lease in desirable Ajax location. This unit features a separate entrance, large open-concept living/dining area, full 4-piece bathroom, pot lights throughout, and a dedicated 8' x 4' storage space. Option for furnished with current furniture or vacant possession. Laundry to be installed prior to move-in. Located close to transit, shopping, and amenities. Ideal for singles or couples seeking comfort and convenience. Available immediately. (id:60365)
22 - 50 Verne Crescent
Toronto, Ontario
Welcome to this stunning open concept three-storey townhome located in the heart of Scarborough! Very bright, spacious, renovated, and tastefully decorated! Fully renovated kitchen with upgraded quartz countertops, washrooms and open concept living room with gas ?replace and extra high vaulted ceilings! New roof with option for a skylight, extremely well maintained condo located in a great complex. Close to parks, schools, shopping, transit, highways, the Toronto Zoo and much more. Great for downsizer's, investors, and first time home buyers. Just move in and enjoy! (id:60365)
5 - 896 Brock Road
Pickering, Ontario
This well-maintained and professionally managed commercial condo offers 4,050 square feet of versatile industrial and office space, zoned M2 to accommodate a range of uses including commercial, storage, light manufacturing, and transport. Ideally situated with excellent proximity to Highways 401 and 407, the unit is currently used as a long-standing custom woodworking facility. It features a 20' x 35' mezzanine, a second mezzanine for additional space, a 20-foot ceiling height, a truck-level loading door for easy shipping and receiving, a 2-piece washroom, and a sprinkler system for added safety. This is a fantastic opportunity for businesses seeking a functional and accessible location in a high-demand industrial area. (id:60365)
71 Barley Mill Crescent
Clarington, Ontario
Meticulously Maintained 3+1 Bedroom Home In The Heart Of Soper Creek - Welcome To An Exceptional Opportunity In The Highly Desirable Soper Creek Community. This Fully Detached 3+1 Bedroom, 2 Bathroom Home Offers A Perfect Blend Of Modern Updates, Classic Charm, And A Serene Outdoor Retreat - Ideal For Families Or Anyone Looking For Comfort And Quality In A Prime Location. Inside, You'll Find A Beautifully Renovated Open-Concept Kitchen And Dining Area Featuring Hardwood Floors, Smooth Ceilings, Pot Lights, Granite Countertops, An Undermount Stainless Steel Sink, And A Full Suite Of Stainless Steel Appliances, Including A Range Hood. Bright And Spacious Living Areas Provide The Perfect Backdrop For Both Everyday Living And Entertaining. The Home Offers Flexibility With Three Main Bedrooms Plus An Additional Room, Perfect For A Guest Suite, Home Office, Or Playroom. Both Bathrooms Are Fully Updated, And Every Detail Of The Home Reflects True Pride Of Ownership. Step Outside To A Professionally Landscaped Front And Back Yard With Elegant Interlocking And Outstanding Curb Appeal. The Private, Fenced Backyard Oasis Includes A Turtle Pond, A Brand-New Deck, And A Sparkling Pool With A New Liner - Ideal For Summer Relaxation And Entertaining. Additional Features Include A Single-Car Garage And A Long Driveway Offering Plenty Of Parking. Located On A Quiet, Tree-Lined Crescent In The Prestigious Soper Creek Area, This Home Is Just Steps From Scenic Parks, Walking Trails, Top-Rated Schools, And Minutes From Highways And Transit. Enjoy A Peaceful, Family-Friendly Environment With All The Conveniences Of Urban Living Close At Hand. This Is More Than Just A Home - It's A Lifestyle. Don't Miss Your Chance To Own This Move-In Ready Gem In One Of The Regions Most Beloved Neighborhoods. (id:60365)
1 - 517 Harris Court
Whitby, Ontario
Legal basement unit for rent! Newly renovated 2-bedroom plus den apartment in Lynde Creek community! This bright and spacious unit is located in a family-friendly cul-de-sac. Great school district. The unit features Separate Entrances (front entrance and backyard entrance), Excellent Ceiling Height, All New SS Appliances, Ensuite Laundry, Walk-out to Backyard, Freshly Painted Walls, New Tile Floor in the Kitchen and more! Parking included. Garden shed provides more storage space. Snow and landscaping are professionally managed by the landlord! Shared utility meters with the Main Floor Unit (Unit 2). Basement Tenants to pay 40% of the utilities for water, gas, electricity, and 50% hot water tank (approx. $23/mon). All new appliances include 1 fridge, 1 stove, 1 range hood, 1 dishwasher, 1 microwave, 1 washer/dryer. (id:60365)




