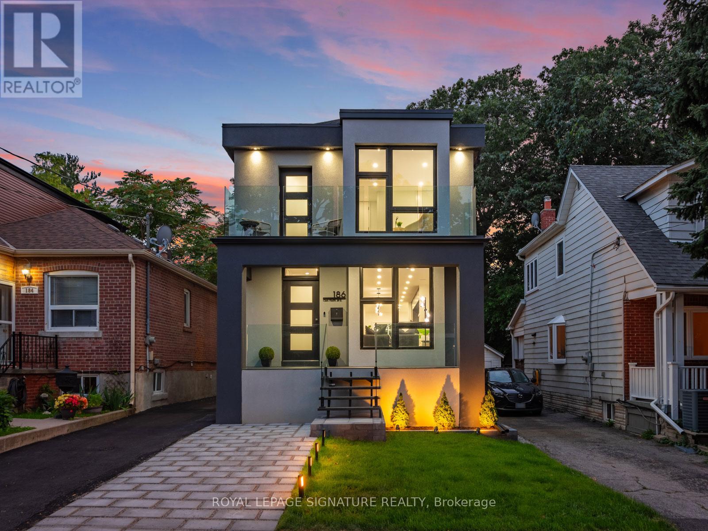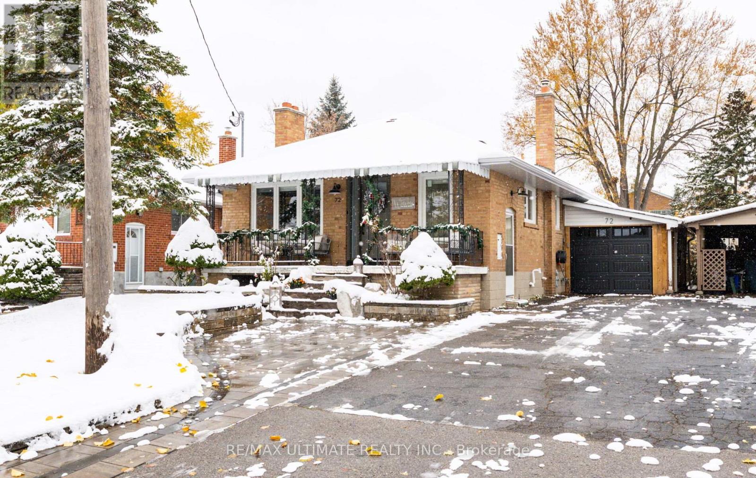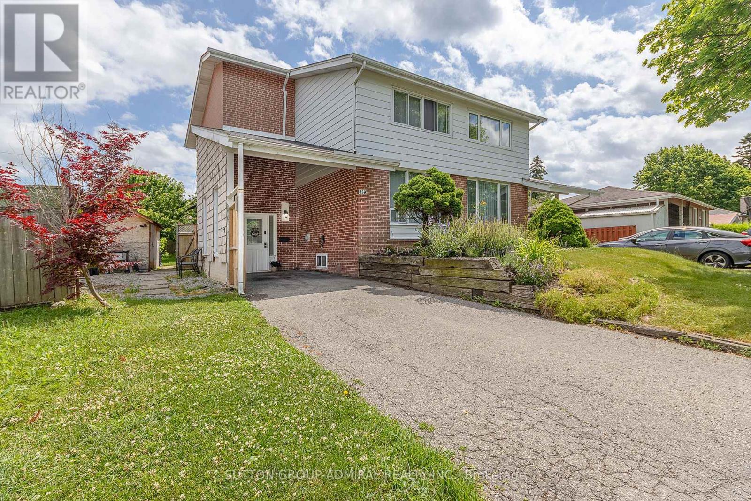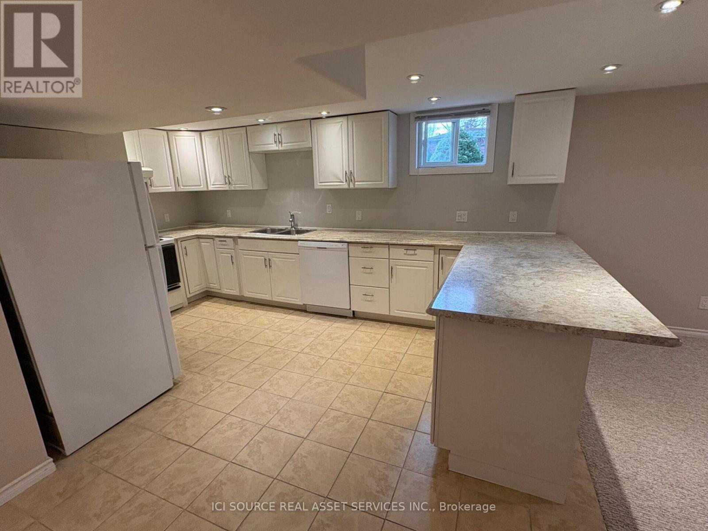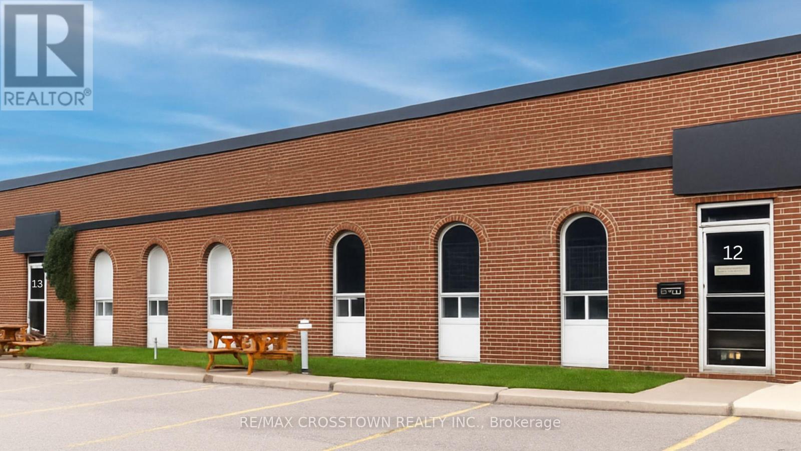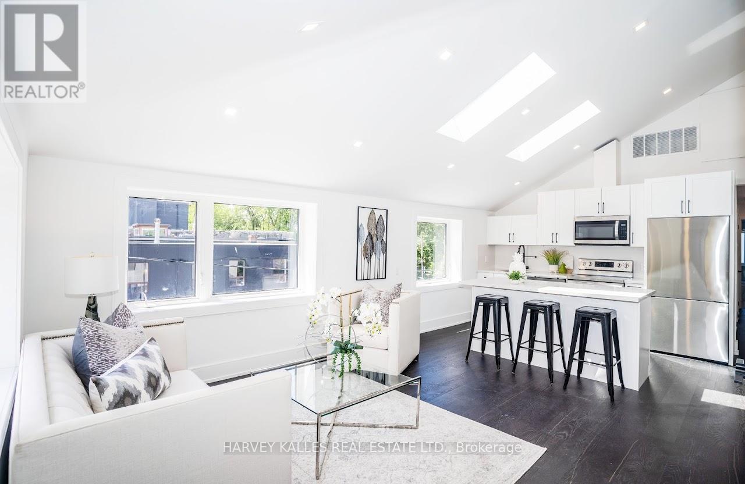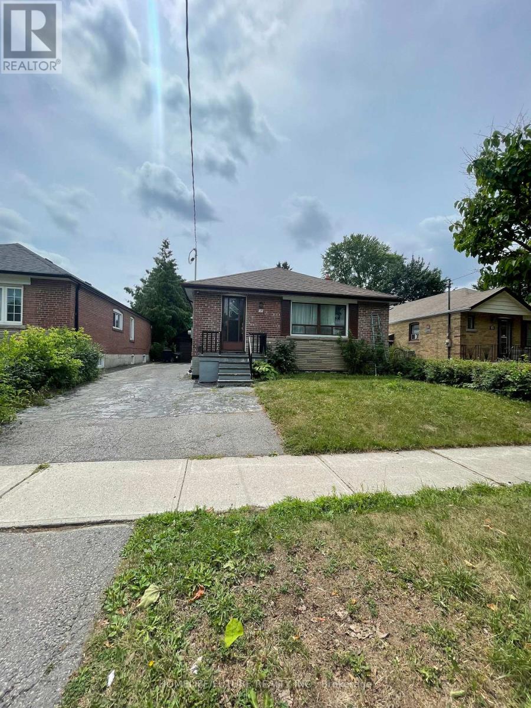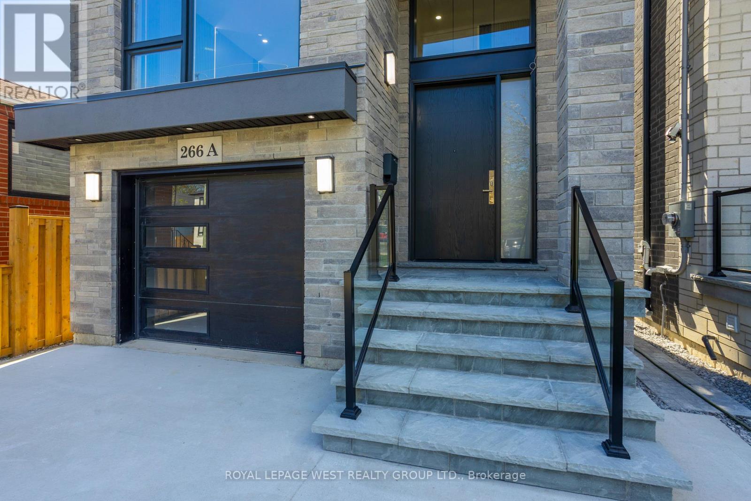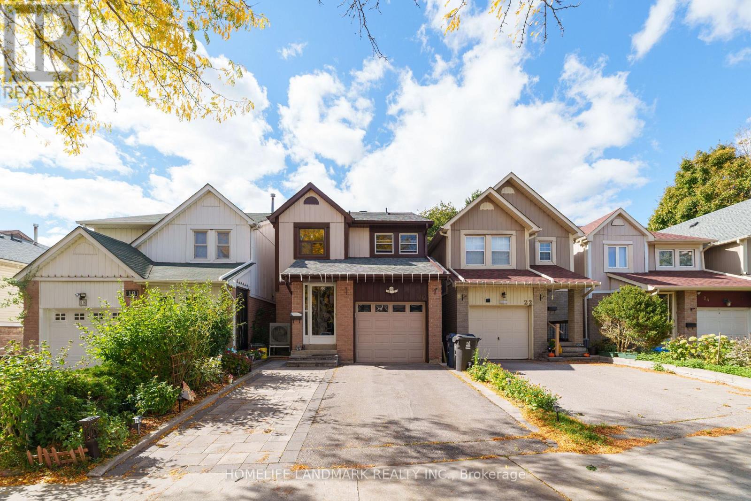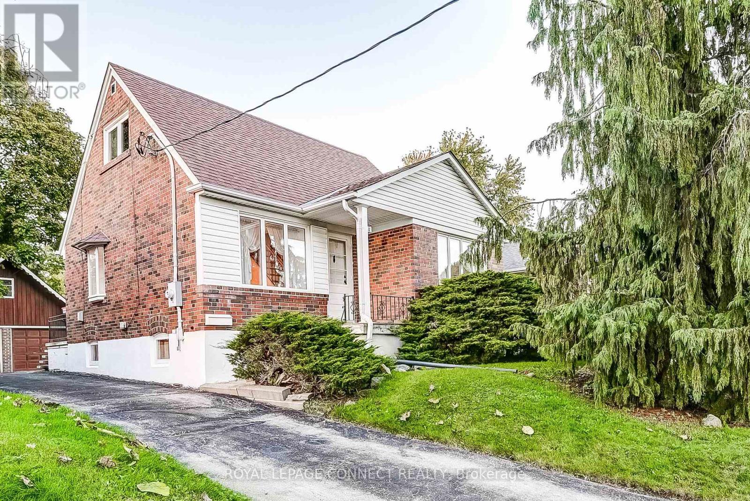186 Oak Park Avenue
Toronto, Ontario
Welcome to 186 Oak Park Where Timeless Charm Meets Modern Luxury! Step into this captivating, custom designed 2-storey home that effortlessly blends classic character with contemporary sophistication. From the moment you enter, you'll be greeted by a stunning open-concept interior featuring engineered hardwood floors and sleek LED lighting throughout. The sun-drenched living room boasts floor-to-ceiling windows that flood the space with natural light, complemented by built-in speakers that create the perfect ambiance. At the heart of the home lies an extraordinary chefs kitchen, highlighted by a show-stopping 12-ft island with seating for 5+, quartz countertops and backsplash, premium stainless steel appliances including a 36" gas stove and wine fridge, and abundant storage. Adjacent to the kitchen, the open dining area is ideal for entertaining, complete with a custom 48-bottle glass wine display and a large picture window. The cozy family room features a bold accent wall and a seamless walkout to the expansive deck your private outdoor retreat equipped with a full outdoor kitchen including a built-in BBQ, quartz countertops, beverage fridge, and sink. Upstairs, the primary bedroom is a true sanctuary, offering a luxurious ensuite with walk-in shower, double vanity, and over 8 feet of built-in, walk-through closet space with custom organizers. Three additional spacious bedrooms offer large windows, generous closets, and access to a private balcony. The fully finished basement adds even more versatility, featuring a second kitchen and laundry, a stylish 4-piece bath, and a spacious rec room that could easily be converted do A fifth private bedroom. All this in a prime East York location just steps from schools, parks, shopping, TTC, and scenic Taylor Creek Park. (id:60365)
Basement - 72 Christina Crescent
Toronto, Ontario
ALL UTILITIES INCLUDED. Renovated modern and bright lower level in Wexford-Maryvale on one of the best streets! Beautiful kitchen with stainless steel appliances, quartz counters and undermount lighting. Living and dining area are generous in size with space for a dining table and couch or sectional. 2 bedrooms each with a window and closet, stylish bathroom with heated floors and ensuite laundry. Walk to schools, Terraview Park, Parkway Mall and steps to the TTC stop on Pharmacy or Victoria Park. With a Walk Score of 88 this is an ideal location. Minutes to highways 401/404. Quiet family friendly community. Unfortunately no pets due to allergies of owners upstairs. 1 parking spot on driveway. Side door being replaced. (id:60365)
839 Modlin Road
Pickering, Ontario
Incredible Turnkey Investment Property or Lovely Family Home w/ the option of a Mortgage Helper. The possibilities are endless w/ this beautifully renovated semi-detached in Pickering's desirable Bay Ridges community, just a short walk to the Waterfront & GO Transit. This versatile home offers 3 bedrooms & 2 baths on the main levels, plus a separate entrance to a fully renovated basement with 1 bedroom, living area, kitchen & bath. The home has seen EXTENSIVE UPGRADES - custom shaker style chef's kitchen w/ quartz counters & 2 lazy susans, 24"x24"porcelain tile floors, S/S appliances & pot lights. All 3 bathrooms are beautifully reno'd - porcelain tiles, new vanities & quartz countertop. The living room boasts gorgeous hardwood flooring & LED pot lights, w/ more H/W on the 2nd level. Waterproof vinyl flooring w/ premium underlayment for durability & comfort are found in the basement, which is perfect for multi-generational living. The home sits on a private, treed 42' x 115' lot on a sleepy child-safe tree lined street, and features a refinished wheelchair-accessible deck out back as well as a convenient driveway that can easily accommodate up to 5 cars. Other major updates include a newer furnace ('20), A/C ('21), 100 AMP electrical panel ('21), & 8'x11' shed ('21). Enjoy the lifestyle of Bay Ridges w/ Frenchman's Bay Marina, waterfront trails & parks just minutes away. Easy commuting via Pickering GO Station (30 mins to Union Station) and quick access to Highway 401. With a 5 min walk to Bayview Heights PS, The Shops of Pickering City Centre close by, and the Downtown Pickering Revitalization Project underway, this location offers both immediate enjoyment and strong future value $$$. Wonderful tenants are month-to-month and will stay or can vacate with 3 months notice. Main Unit: $2750+70% of utilities. Basement: $1500 all inclusive. Seller & Listing Agent Make No Representations or Warranties regarding the retrofit status or legality of the basement. (id:60365)
B - 474 Arnhem Drive
Oshawa, Ontario
*Basement Only* Beautifully Finished and Clean 1-Bedroom Basement Apartment On Quiet, Family Oriented Street In Oshawa. Large Walk In Closet & Large Ensuite Bathroom. Apartment Also Has Second Bathroom- 2 pc. Extra Large Kitchen With Dishwasher. Private Laundry. Pot Lights Throughout & Above Ground Windows. Very Clean & Well Taken Care Of. 2 Driveway Parking Spaces. No Pets And No Smoking In The Unit. Backyard To Be Cordially Shared With Upstairs Tenant.Rent is plus 50% utilities (Hyrdo, Gas, Water). All Inclusive rent also negotiable. 2 Driveway Parking Spaces included *For Additional Property Details Click The Brochure Icon Below* (id:60365)
12 - 2020 Ellesmere Road
Toronto, Ontario
Exceptionally Clean And Well Maintained Industrial Space W/ 30' of Frontage. Office space in the front, with 3000 sqft of warehouse space. The warehouse has 16 ft clear ceiling hight. Easily Accommodates 53' Trailers. Currently There Is A Custom Steel Ramp For Drive-in Access (Can be removed). Ramp Can Be Removed To Accommodate Need For Loading Dock. Three phase electrical with 600 amps. Ideal For Warehouse/Distribution/Vehicle Storage. Flexible E0.7 zoning can accommodate a wide range of industrial uses. Close Proximity To Highway 401. Warehouse Partially Air Conditioned. New Roof (2016). (id:60365)
3 - 200 Munro Street
Toronto, Ontario
Welcome To Your Next Home, The Second Floor Of A Renovated Duplex. Open Concept With Large Windows, Vaulted Ceilings & Skylight Providing Lots Of Natural Light. East, South & West Exposures. 2 Bedroom Unit, Ensuite Laundry. Engineered Wood Floor, Great Cabinetry, Parking. Separate Private Entrance. Well Maintained and Managed (id:60365)
17 Flintridge Road
Toronto, Ontario
Beautifully Updated Bungalow With A Fresh Coat Of Paint And Stylish Modern Finishes. The Main Floor Features A Bright And Spacious Living Room With A Large Window, A Sleek Kitchen With Appliances, And Three Well-Sized Bedrooms, Each With Closets And Windows For Natural Light. The Primary Bedroom Boasts A Large Closet And A Serene View Of The Backyard. Centrally Located Giving You Easy Access To The DVP, 401 & Scarborough Town Centre. Main Floor With Separate Laundry. Main Floor Tenant To Pay 60% Of Utilities. Includes Two Driveway Parking Spaces. (id:60365)
266a Kennedy Road
Toronto, Ontario
Welcome to 266A Kennedy Rd, Scarborough a designer new build that blends style, comfort, and quality craftsmanship. Warm hardwood floors flow throughout sun-filled living and formal spaces, with an inviting and elegant atmosphere. Accented walls and a sleek built-in continental fireplace add depth and character, while carefully chosen lighting brings a modern, ambient glow to every room. At the heart of the home, a beautifully appointed kitchen showcases high-end Samsung appliances the perfect balance of function and sophistication for everyday living or entertaining. Ideally located in a vibrant neighbourhood just minutes from the waterfront and beach, schools, parks, groceries, coffee shops, and shopping all close by. Transit is just steps from your door. Garden Suite Permit Included a rare opportunity for homeowners or savvy investors to add even more value. (id:60365)
41 Bexhill Avenue
Toronto, Ontario
Attention Builders, Investors & Families! Stunning opportunity on a premium 50 x 104 ft corner lot in one of Scarborough's most desirable neighbourhoods! This 4-bedroom home features a spacious loft-style primary bedroom with additional 3 Bedrooms on Main Level, bright living areas, a Renovated Kitchen and a 2-bedroom finished basement with a separate side entrance - ideal for extended family or potential rental income. A large Deck in the Backyard and a Huge 26 x 21 feet garage - perfect for workshop/storage/future development or even convert into a Garden Suite (buyer's to due their own due diligence). Surrounded by newly built custom homes and lot severance activity, this property offers exceptional future potential while being move-in ready today. Live, invest, build - endless possibilities in a thriving family-friendly pocket close to schools, parks, transit, and amenities. A rare find - don't miss this one! Ideal for families, investors, and builders looking for value and future opportunity. (id:60365)
39 Anstead Crescent
Ajax, Ontario
Welcome to 39 Anstead Cres. Located in Discovery Bay, one of Ajax's most desired waterfront communities. Backing onto greenspace, this spacious 3 + 2 bedroom bungalow sits on a premium street just steps from the lake, waterfront trails, parks, and top-rated schools.The main floor offers an open concept kitchen with breakfast bar with combined dining area, plus a separate living room with large bay window for natural light. The primary bedroom includes a private two-piece ensuite, adding comfort and convenience to the main level.The lower level is a standout feature. It has brand new construction for a two-bedroom suite with a separate side entrance, 200 amp service, dual laundry facilities, and a brand new four-piece bathroom. All the major work has been completed and it is ready for the finishes of your choice, making it ideal for in-law living, multigenerational families, or future rental income. Extensive landscaping, a functional layout, and a rare location near the waterfront make this an excellent opportunity in a highly demanded neighbourhood. (id:60365)
20 Croach Crescent
Toronto, Ontario
Beautifully maintained and thoughtfully upgraded home in the heart of Scarborough! This bright and inviting residence features 3 spacious bedrooms plus a cozy second-floor family room with a fireplace - perfect for family gatherings. Enjoy peace of mind with recent upgrades including: roof (2022), brand new owned furnace (2022), driveway and backyard interlock (2023), high-efficiency heat pump with EcoSmart thermostat (2024), upgraded electrical panel and built-in EV charger plug in garage (2024), and a new venting system (2025). Direct access to the garage provides added comfort and convenience. Ideally located in a quiet, family friendly neighbourhood, just minutes from Hwy 401, TTC, schools, parks, and Woodside Square, This location offering both everyday convenience and long term value. (id:60365)
11 Waringstown Drive
Toronto, Ontario
A cherished Wexford gem! Lovingly owned and maintained by the same family since 1954, this home is being offered for sale for the very first time. Ready for the next family to make it their own and add their personal touches, this detached 1.5 storey home sits on a premium **40ft x 125ft lot** in a quiet, welcoming and family-friendly community. 200AMP panel, Both bedrooms on the upper level feature a walk-in closet. Bedroom on the main floor can be used as an office. The highlight of this home is the solid detached, oversized two-car garage with a loft - Large enough to fit up to 4 compact vehicles!! It offers excellent space for storage, workshop, or hobby space and even has the potential to be converted in to a garden suite! Ideally situated with just minutes to the DVP, 401 and Parkway Mall for everyday convenience, along with Costco, TTC access, and a wide selection of big box shops. Walking distance to lovely parks and top rated schools. Don't miss out! (id:60365)

