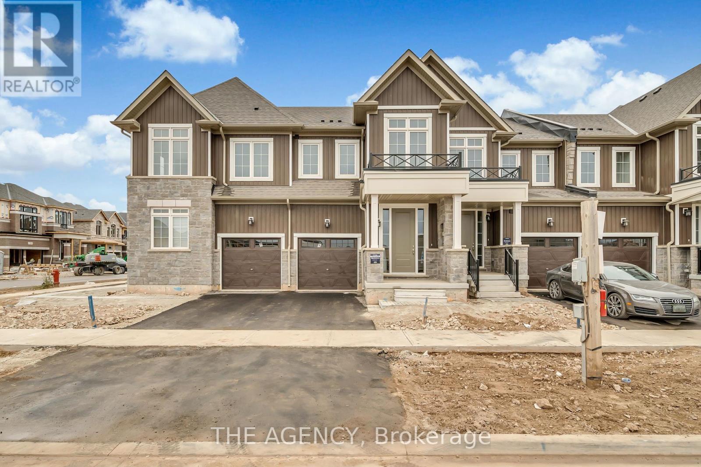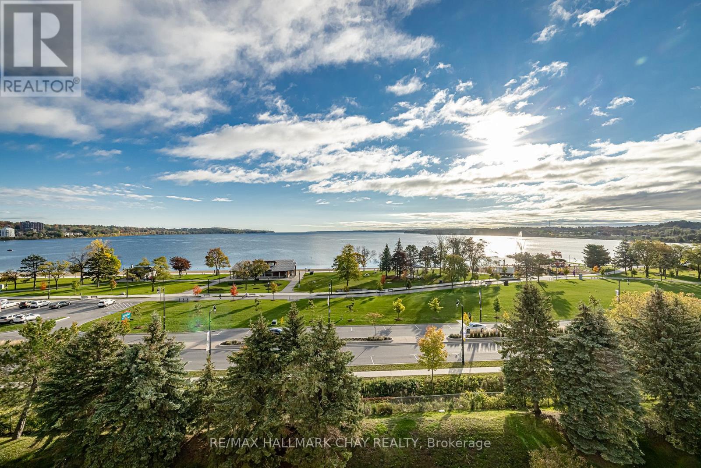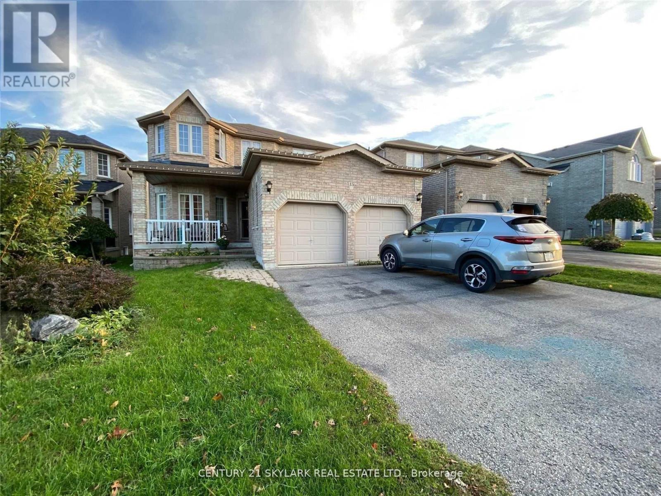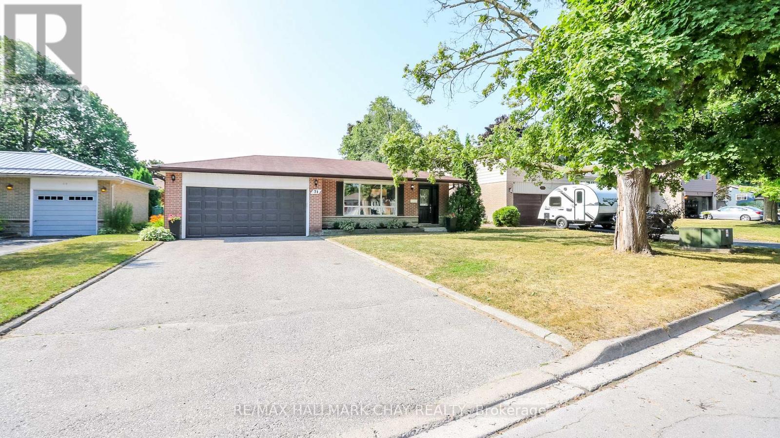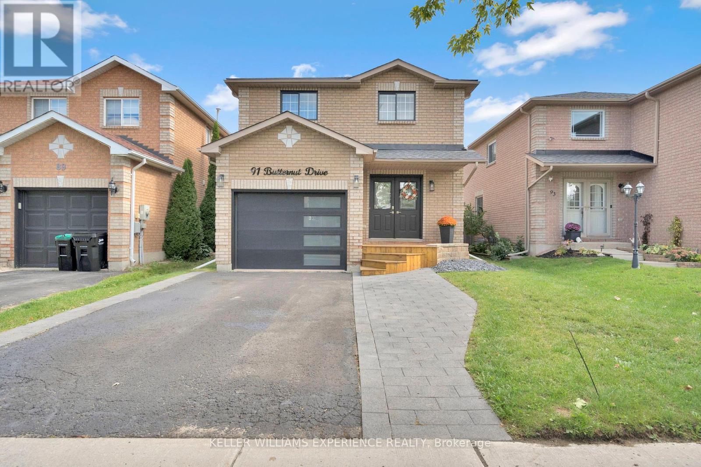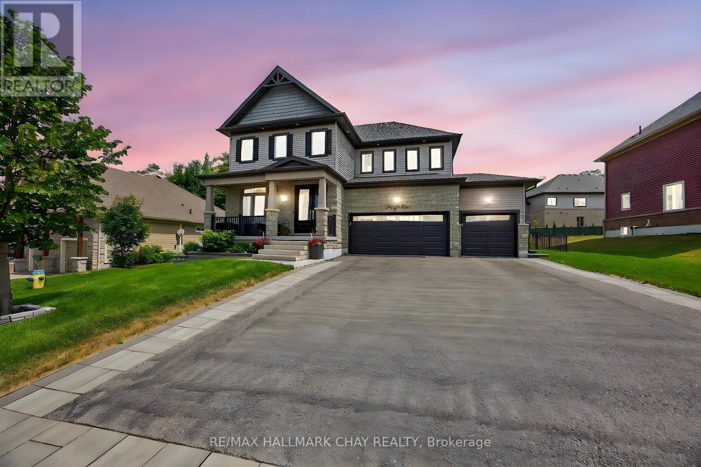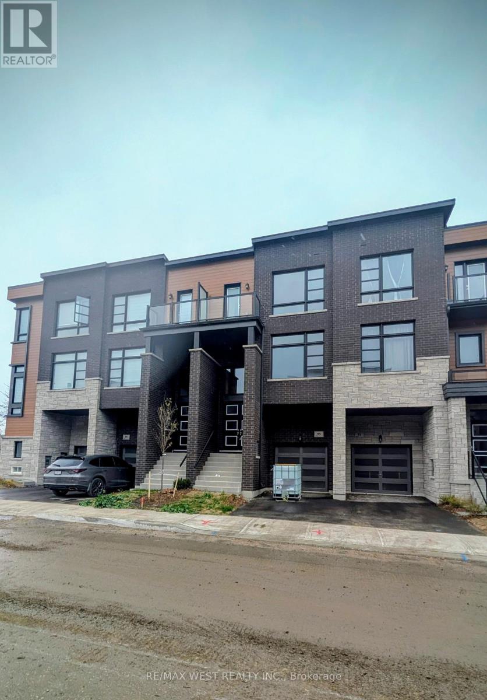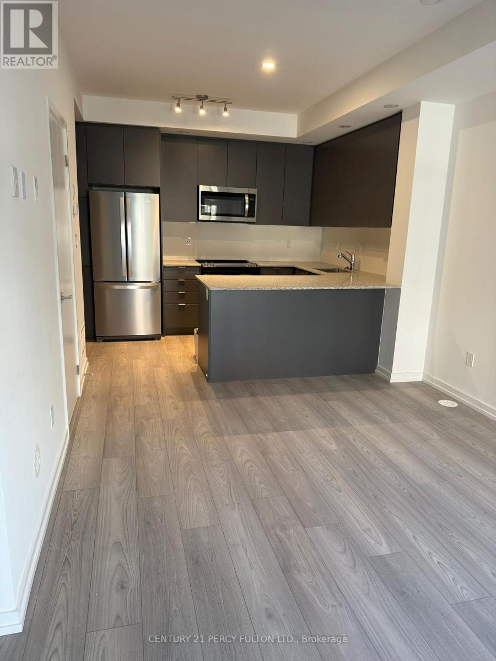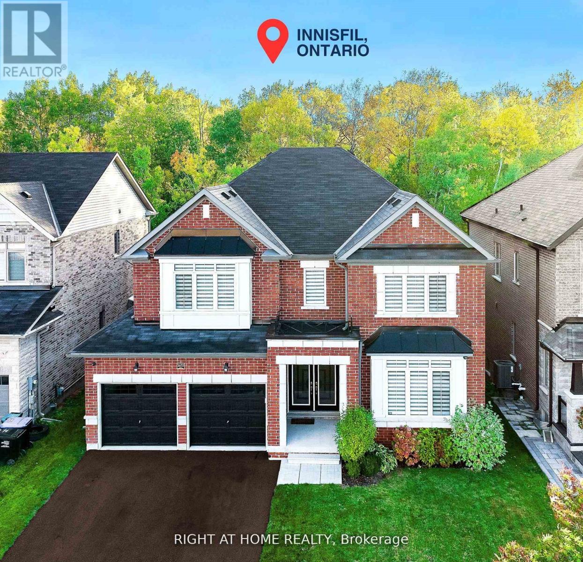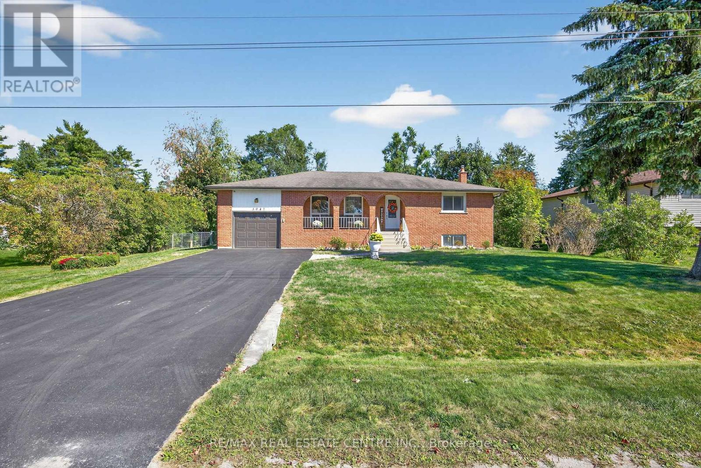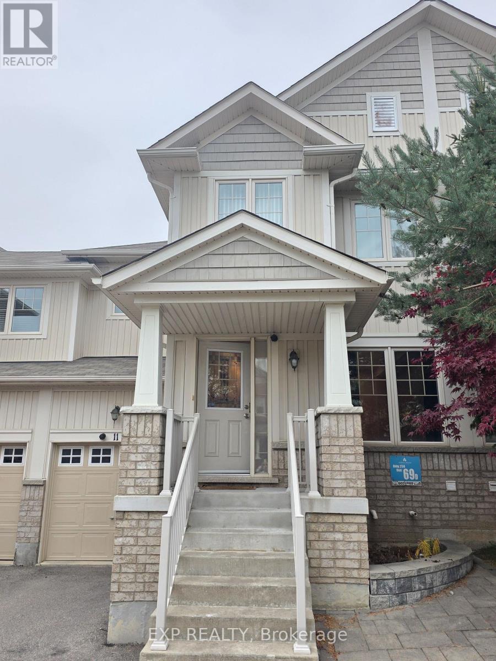13 Steer Road
Erin, Ontario
Welcome to this beautifully designed, brand-new 1737 Sq Ft home in the highly desirable Erin Glen community, ready for its first residents! Boasting a spacious open-concept layout and large windows, this home is bathed in natural light from every angle. The main level features an open living space with oversized windows, including a kitchen equipped with brand-new stainless steel appliances. Upstairs, you'll find three generously sized bedrooms, two of which include walk-in closets for ample storage. The primary bedroom also offers an ensuite for added convenience. A well-placed laundry room completes the upper level. The main floor showcases stunning hardwood floors and impressive 9-footceilings, while the upper level is complemented by plush carpeting. Additionally, the home is equipped with an upgraded 200 AMP electrical panel. Nestled in a peaceful neighborhood yet just moments away from local amenities, this home (id:60365)
908 - 65 Ellen Street
Barrie, Ontario
Lovely 2 bedroom, 2 Bath, 1,123 square foot suite at Marina Bay. Beautiful south facing view of Kempenfelt Bay. Spacious living room with a large dining area, spacious enough for a full dining set. The upgraded kitchen provides gorgeous counters, under-mount lighting, glass tile backsplash, ceramic floors, double sinks and loads of cupboards. The solarium is a beautiful area to sit and enjoy the view. Main bath has a walk-in shower with a custom glass block wall. The primary bedroom is oversized and provides a full 4-piece ensuite bath. Large windows creates a bright and cheery space. Fantastic Rec Facilities & Social Activities include indoor pool, hot tub, sauna, exercise room, library area, party room, billiards, cards, social tea and coffee times and more. The building is located steps to the Go Transit station, Beach, Walking Paths, Downtown Festivals & Events, Shopping. Pet friendly building, underground parking, storage locker, visitor parking and a car wash bay. (id:60365)
15 Surrey Drive
Barrie, Ontario
Cul De Sac! Superb North Barrie, Nestled In Little Lake Estates. Close To Schools, Georgian College, Rvh, Highway, Shopping, Golf, Lake. Deep Yard, Deck And Patio, Open Foyer, Hardwood, Family W/Gas Fireplace, Master W/Ensuite & Walk In Closet, Utilities Extra. No Smoking. (id:60365)
71 Briar Road
Barrie, Ontario
Lovely renovated Allandale heights backsplit with a registered second suite*Live in as a lovely single family home or rent out a unit to help with mortgage or rent out both units* Great opportunity for investors, first time buyers or multi-generational families or friends alike to get into the market or for downsizing* Fenced mature private lot on quiet street.*Walk to schools, parks and Shops* 5 mins to Allandale GO station, Allandale REC centre and hwy 400*Separate Hydro and Gas meters*Furnace and AC for main level* Bright lower level has gas fireplace & EBB* Laundry up and down*Furnace is 2015, AC is 2020* 2 owned HWT* Central Vac for upper unit* Basement ceiling is soundproofed & double 5/8" fire-rated drywall* Fresh paint and new carpet* Tons of parking! Driveway parking for 4 cars plus double garage..no sidewalk. Shows great! Quick closing is available. (id:60365)
91 Butternut Drive
Barrie, Ontario
Step inside this beautifully updated two-story home, ideally located in Barrie's desirable Holly community. Enjoy the convenience of nearby schools, public transit, shopping, and the scenic trails of the Ardagh Bluffs. The open-concept main floor offers a bright and seamless flow between the living room, dining area, and modernized kitchen - perfect for entertaining or family gatherings. Upstairs, you'll find a spacious primary bedroom featuring a walk-in closet and ensuite privilege to the main bath, along with two additional bedrooms that are perfect for kids, guests, or a home office. The finished lower level adds valuable living space - ideal for a recreation room, guest suite, or parent/teen retreat - complete with a full 3-piece bath. Recent upgrades include the kitchen (with appliances), bathrooms, flooring, shingles, on-demand water heater, furnace, backyard decking and cabana, and garage doors - ensuring modern comfort and peace of mind. Move in and start enjoying everything this turn-key home has to offer! (id:60365)
41 Landscape Drive
Oro-Medonte, Ontario
Immaculate Executive Home with Pool, 3-Car Garage & Ideal Multi-Generational LayoutWelcome to 41 Landscape Drive, located in the sought-after community of Horseshoe Valley. This beautifully maintained home offers the perfect blend of luxury, space, and functionalityjust minutes from golf courses, ski hills, the Vettä Nordic Spa, and scenic trails. Nestled in a growing, family-friendly neighbourhood with a new elementary school and community centre under construction, this location offers both lifestyle and long-term value.Inside, youll find soaring ceilings, engineered hardwood floors, porcelain tile, pot lights, and custom window treatments throughout. The main floor features a formal dining room, a private home office, and a spacious open-concept living room with a gas fireplace and custom built-ins. The chef-inspired kitchen boasts a large island, granite countertops, and a walkout to your private backyard oasis.Ideal for multi-generational living, the upper level includes two primary suitesone with dual closetsand both with private ensuites. Two additional bedrooms share a full bathroom. The finished basement adds even more living space, featuring a large rec room, fifth bedroom, 3-piece bath, and an infrared sauna.Step outside to a fully landscaped and private backyard, complete with a 32 x 16 in-ground pool with three cascading fountains, custom stone patio, built-in firepit, two gas BBQ hookups, and a poolside change house/barall surrounded by wrought-iron fencing and lush perennial gardens.Additional highlights include a 3-car garage, double-door entry, and nearby parks offering tennis, pickleball, and basketball courts. This is a rare opportunity to own a home that truly offers it allluxury, space, and convenience in one of Oro-Medontes most desirable communities. (id:60365)
19 Finlay Mill Road
Springwater, Ontario
Midhurst bungalow on large private lot, approximately 85ft x 200ft, trees at the back. House is a 4 bedroom, 2 bath home with a finished basement that has a gas fireplace and retro bar in the Rec Room. The dining room has a walkout to a large deck (12ft x 18ft) overlooking the yard. There is a detached 12 x 24 Garage with multiple entrances and hydro. There is a newer hi-efficiency furnace and central air conditioning. Large driveway with parking for 6 cars. House is vacant and ready for a quick closing, sold "As Is", no warranties or representations. listing agent related to vendor. (id:60365)
95 Paradox Street
Vaughan, Ontario
The Milan model at Urban Green Towns in Kleinburg offers approximately 1,911 square feet of contemporary living by Pine Valley Estates Ltd., combining a modern architectural aesthetic with exceptional functionality. This three-storey freehold townhome features an open-concept main floor with 9-foot ceilings, engineered hardwood flooring, and a gourmet kitchen equipped with quartz countertops, a large central island, stainless-steel appliances, and a full butler's pantry for added organization and prep space. The adjoining dining and living areas open to a private deck overlooking serene green space, perfect for entertaining or quiet evenings. Upstairs are three spacious bedrooms, including a primary suite with a walk-in closet and a spa-style ensuite featuring a frameless glass shower and freestanding tub. The lower level offers generous storage potential, ideal for seasonal items, hobby space, or future customization. The home's exterior blends brick and stone with modern glass detailing, while the interior includes oak staircases, smooth ceilings, and premium tile finishes throughout. Built with efficiency and durability in mind, it includes a high-performance furnace, HRV system, 200-amp electrical service, and Tarion warranty protection. Nestled in the heart of Kleinburg, residents enjoy proximity to Boyd Conservation Park, the Kortright Centre for Conservation, McMichael Gallery, local schools, boutique shops, and quick connections to Highways 400 and 427-offering a balanced lifestyle of sophistication, storage, and comfort surrounded by nature. (id:60365)
23 - 17 Lytham Green Circle
Newmarket, Ontario
Welcome to 23-17 Lytham Green Circle! This modern and stylish stacked condo townhouse is located in the heart of Newmarket's Glenway community. Built in 2024, the carpet free 2 bedroom 2 bathroom home offers 914 square feet of well-designed living space with nine foot ceilings and quality vinyl flooring throughout. The main level features a bright open-concept layout, a large kitchen pantry for added storage, a functional breakfast bar, and a walk-out to the balcony. Bedrooms are thoughtfully located on the lower level for added privacy. Includes one underground parking space. Located directly across from Upper Canada Mall and steps to public transit for convenient everyday living. Close to schools, Southlake Regional Hospital, parks, restaurants, Highway 404 and GO Transit. Book your showing today! (id:60365)
1655 Emberton Way
Innisfil, Ontario
This incredible home sits on a premium ravine lot (fenced) with over 3,500 sqft above grade - and it's only 6 years old. The oversized living and dining rooms lead into a chef's dream kitchen, featuring quartz countertops wrapping around the space and a massive island, perfect for cooking or hosting guests. Plus, there are two office spaces for ultimate flexibility - whether you need a home office, playroom, or family room, the choice is yours.The primary bedroom is LARGE and unlike anything you've seen. It features a room-sized walk-in closet, offering an abundance of storage space. All 4 bedrooms offer direct access to full bathrooms, combining luxury with practicality.The walk-out basement offers additional potential, with a spacious layout overlooking the ravine. Whether you want an entertainment space, gym, extra living area, or an in-law suite, the possibilities are endless. Wake up to a breathtaking view of the ravine and enjoy every moment in this one-of-a-kind property. Conveniently located near your favorite stores, schools, and amenities, this home checks all the boxes for privacy, comfort, and convenience. (id:60365)
3047 Sandy Cove Drive
Innisfil, Ontario
Welcome to this beautifully updated bungalow, offering 3+1 bedrooms, 2.5 bathrooms on a 100 x 150 fenced lot, just minutes to Innisfil Beach with exclusive resident access. Updated top to bottom over the past 12 years, creating a warm and inviting space, this home is move-in ready and ideal for a growing family or down-sizers ready to enjoy a relaxed lifestyle. Inside, sunlight streams through the large windows of the living room, filling the home with natural light and highlighting the functional, comfortable flow of the main level. The updated kitchen finished in neutral tones features stainless steel appliances, a gas stove, space saving cupboards, a pantry and plenty of workspace. A powder room is tucked a couple steps down from the main living space and close to a separate side entrance convenient for those outside and inside. Set apart from the main living areas, the three queen/king sized bedrooms with smooth ceilings and 5-piece bathroom offer a quiet, restful escape. Step outside and enjoy seamless indoor-outdoor living with three walkouts to the backyard, including 2 to the porch - one off the dining room and one from a bedroom. The highlight is the expansive 15 x 30 wooden deck, complete with a pergola and BBQ gas line, overlooking lush green space with mature trees, gardens, and generous storage beneath the enclosed deck. Downstairs, the finished basement offers even more room to live and play. It features a spacious recreation room with gas fireplace, an additional bedroom, and full bathroom perfect for overnight guests, teenagers seeking their own space, or a cozy retreat for movie nights. The entire basement perimeter is insulated with spray foam to make for an even cozier space. This home offers the perfect blend of comfort, style, and a laid-back beachside lifestyle-ready for you to move in and enjoy. (id:60365)
11 Winisk Street
Richmond Hill, Ontario
Beautifully maintained and recently updated freehold townhouse in the prestigious Jefferson community of Richmond Hill! This spacious home offers about 1,800 sq.ft. above ground plus a newly finished basement, featuring bright open spaces and thoughtful upgrades throughout. The main floor boasts hardwood flooring, elegant decor paint, and an upgraded kitchen with stainless steel appliances, granite countertops, and a sunny breakfast area overlooking the fully fenced, interlocked backyard - perfect for easy entertaining and zero maintenance. Enjoy two versatile formal rooms that can serve as living and dining areas, plus a cozy family room with bay windows that bring in plenty of natural light. Upstairs offers three generous bedrooms and two full bathrooms, including a spacious primary suite with both a walk-in and a secondary closet, and an upgraded ensuite with granite vanity. The entire home is carpet-free for a clean, modern feel. The professionally finished basement includes a bright living area, a large ensuite bedroom, and a separate study or reading nook, along with a second laundry room for added convenience. The garage provides direct access to the backyard, ideal for storage or gardening. Steps to top-ranked schools, parks, shops, restaurants, and Yonge Street amenities, this home is move-in ready and located in one of Richmond Hill's most sought-after neighborhoods. A perfect blend of comfort, convenience, and community - come and see it before it's gone! (id:60365)

