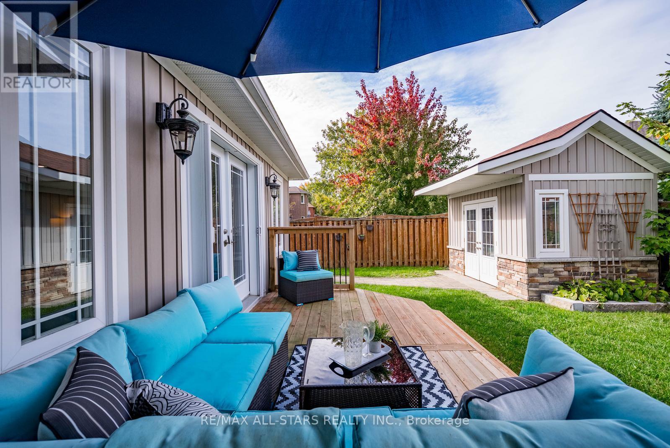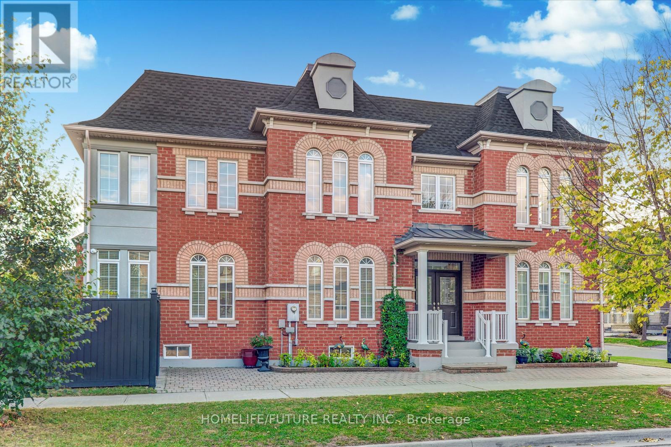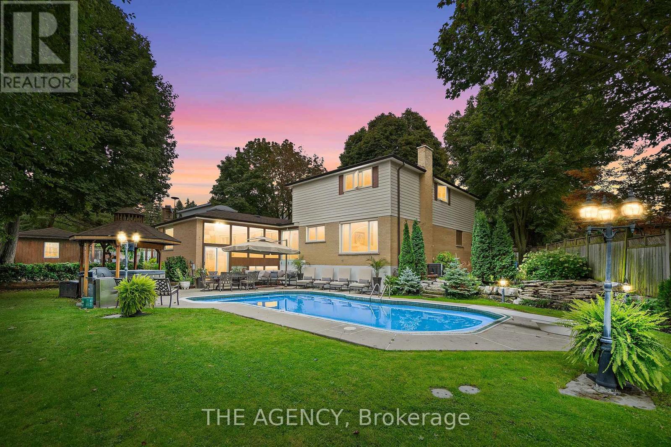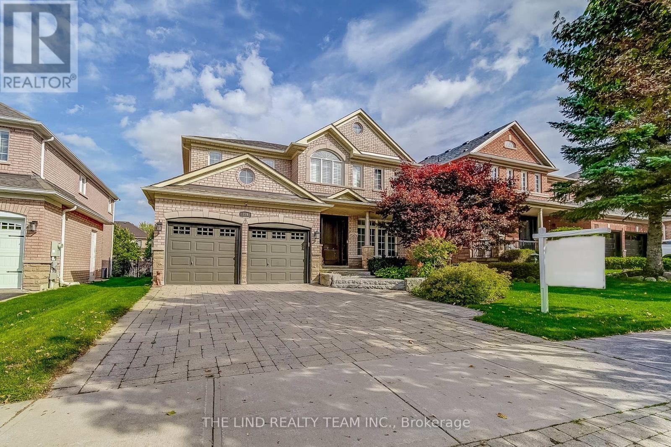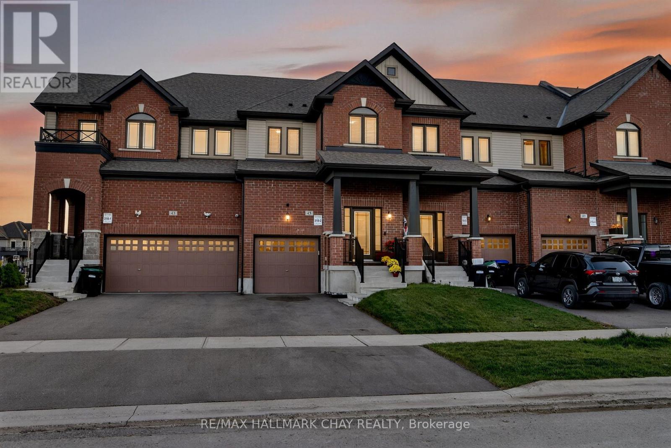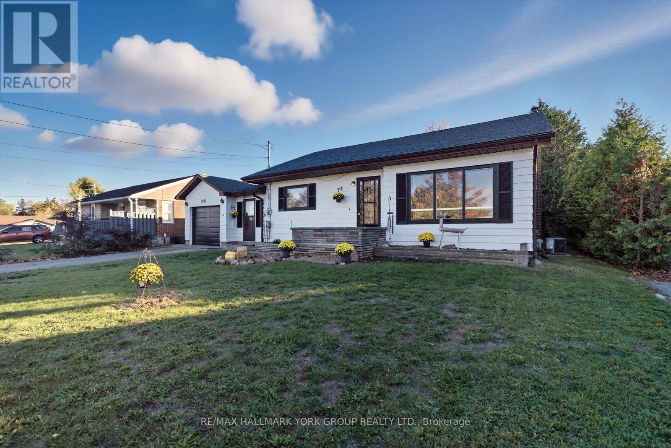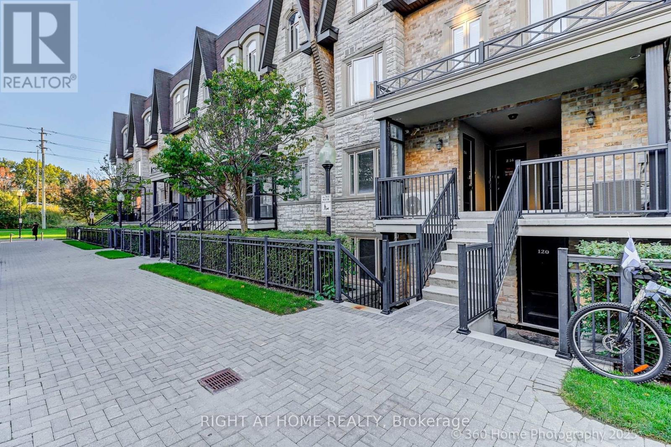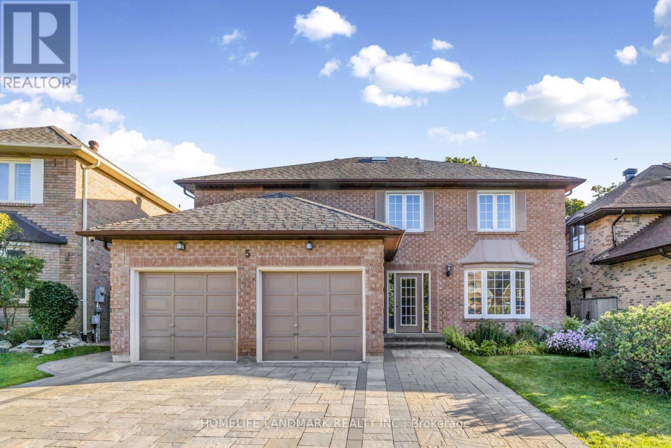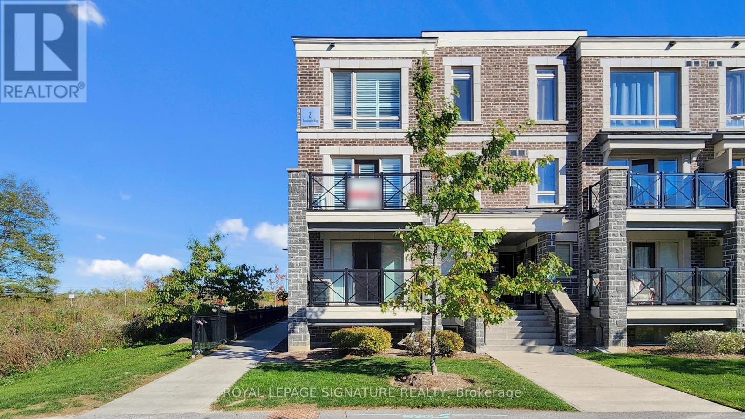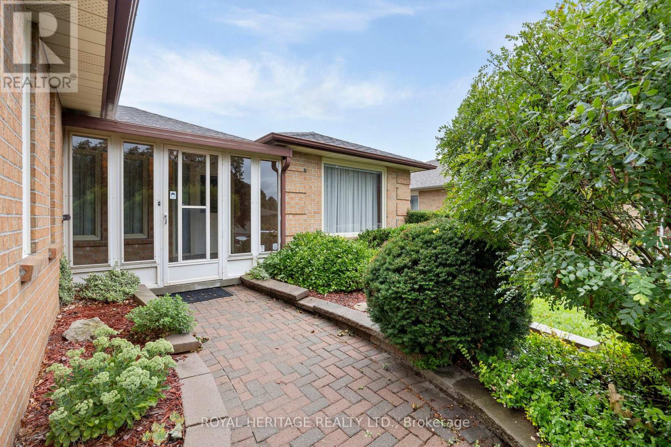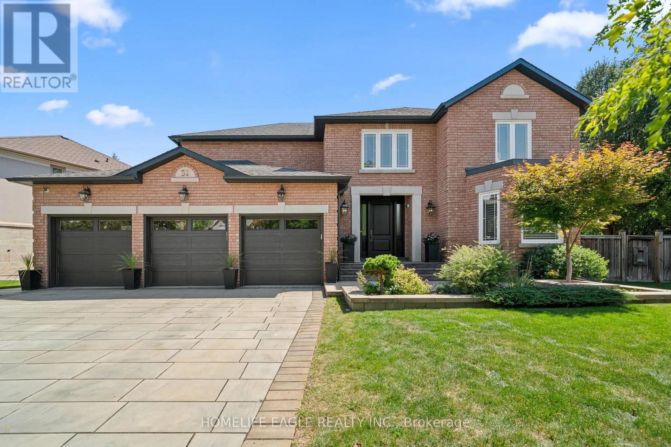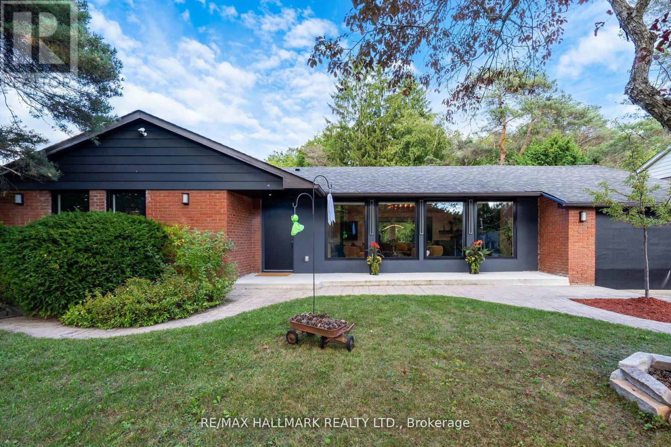59 Barton Lane
Uxbridge, Ontario
Beautifully maintained and thoughtfully upgraded 3-bedroom, 4-bathroom home offering over 2,500 sq.ft. of finished living space. The bright, open-concept layout on the main floor features wide plank hardwood flooring, pot lights, crown moulding, and a smart, functional design. Enjoy elegant formal living and dining areas, a separate home office, and a large, stylish kitchen with stainless steel appliances, stone countertops, and a centre island with breakfast bar seating-seamlessly connected to the inviting family room. The sunlit breakfast area opens through double doors to a private, fully fenced backyard complete with a large deck, mature trees, and a garden shed-perfect for outdoor enjoyment. A convenient main floor laundry/mudroom with built-in storage provides direct access to the garage, ideal for busy households. Upstairs, the spacious primary suite features a walk-in closet and a spa-like 5-piece ensuite with a soaker tub, dual vanity, and separate shower. Two additional generously sized bedrooms, a full bathroom, and hardwood floors complete the upper level.The fully finished basement extends the living space with a large recreation room, a fourth bedroom with above-grade windows, and a full bathroom-perfect for guests, teens, or in-laws. Bonus: the double car garage is currently converted into a cozy, insulated den with a fireplace and can easily be returned to its original use. (id:60365)
149 Stonechurch Crescent
Markham, Ontario
Welcome To 149 Stonechurch Cres. Nestled In The Highly Sought-After Area Of Box Grove Markham, This Beautifully Maintained Home Is Situated On One Of The Largest Lots And Quietest Streets In The Neighbourhood. Offering 4 Spacious Bedrooms And 4 Bathrooms, This Home Is Ideal For Family Living. The Main Floor Features An Open-Concept Layout With 9-Foot Ceilings, Hardwood Flooring Throughout, Eat-In Kitchen, Island, Gas Fireplace. Enjoy Direct Access From The Garage To Home. Great Size Bedrooms, H/H Walk-In Closets In Master Br W/5pc Ensuite, Most Sought After Arista Built Home. Great Schools, Easy Shopping, Parks, Community Centers, & Much More...Don't Miss The Chance To Make This Your New Home! (id:60365)
178 Millpond Court
Richmond Hill, Ontario
Nestled on a quiet cul-de-sac in the highly sought-after Millpond neighbourhood, 178 Millpond Court offers the perfect blend of space, privacy, and lifestyle. This 5-bedroom, 3-bath split-storey home sits on a large, beautifully landscaped lot, providing ample room for outdoor living and play. Inside, bright and airy spaces are filled with natural light from large windows. The main level features a spacious kitchen and family room with a skylight and views of your private backyard retreat. The lower level is designed for entertaining, with a rec room complete with a fireplace, a separate games room with a wet bar, and a sauna, perfect for relaxing or hosting guests. Step outside to your ultimate backyard oasis: a sparkling pool, hot tub, and expansive areas for entertainment surrounded by mature trees, offering both privacy and plenty of space for outdoor enjoyment. With its prime cul-de-sac location and generous lot, this home is a rare find in one of Millpond's most desirable communities. (id:60365)
276 Willis Drive
Aurora, Ontario
Wow! it's a 'beauty' just move in! Demand southwest aurora child safe crescent! Soaring 9 ft 'smooth' ceilings! Hardwood floor on both levels! Open Concept Plan! Custom cornice mouldings! Warm neutral decor! Custom knee walls and pillars! Spacious living room dining room combo! 'gourmet' centre island updated kitchen with breakfast table - extended cabinetry with crown mouldings and curio cabinets - black 'silocrete' sink - task lighting - custom subway tile backsplash - gas to stove - quality stainless steel appliances - bi microwave - bi oven - granite counters - stainless steel chimney exhaust! Family sized breakfast area with walkout to 'oasis' landscaped fully fenced backyard! 'Big' family room with cosy gas fireplace - pot lighting - bright picture window - all 'open ' to kitchen and breakfast area! solid oak spiral staircase 'open ' to lower level! great sized secondary bedrooms each with access to bathrooms! Primary with large walk-in closet - second closet - sitting area - inviting 5pc ensuite bath w/step up soaker tub! 'Unspoiled' lower level ready for your ideas! Steps to nature trails! 10 minutes to Hwy 404 - 15 mins to Hwy 400! Minutes to country day school - Villanova - St Annes and St Andrews College. (id:60365)
45 Lorne Thomas Place
New Tecumseth, Ontario
3 Bedroom, 3 Bathroom Freehold Townhome Newly Built, Nestled In Alliston's Award-Winning Treetops Community! With Over 1,600 SqFt Of Above Grade Living Space, Main Level Boasts Open Concept Layout With Smooth 9' Ceilings, Oak Hardwood Flooring & Large Windows Throughout. Spacious Kitchen Features Upgraded Granite Countertops, Large Centre Island, Stainless Steel Appliances Including Fridge With Water Line, Backsplash, & Double Sink! Dining Area With Walk-Out To Private, Fully Fenced Backyard, & Is Conveniently Combined With The Living Area, Perfect Layout For Hosting Family & Friends! Upper Level Features 3 Spacious Bedrooms Each With Broadloom Flooring, Closets & Large Windows. Primary Bedroom Features Walk-In Closet & 3 Piece Ensuite With Glass Shower. Plus Convenient Upper Level Laundry Room With Sink & Tile Flooring! Unfinished Open Concept Basement Is Awaiting Your Personal Touch With Rough-In For 4th Bathroom. Bonus Large Cold Cellar! Private & Fully Fenced Backyard Is An Entertainers Dream With New Deck, Gas BBQ Gas Line, Patio, Gardens, & Custom Garden Shed! Peace Of Mind With Tarion Warranty Still In Place. Close To All Amenities Including Parks, Schools, Highway 89 & 400, Grocery Stores, Recreation Centre, Golf Courses, & Shopping! The Perfect Home For First-Time Buyers, Enjoy Making Memories In This Home For Years To Come! (id:60365)
535 North Street
Brock, Ontario
Check Out This Welcoming Home in Beaverton! It Has Three Bedrooms Upstairs and a Fully Finished Lower Level That's Perfect for Family, Guests, or Even Multiple Generations Living Together. The Main Living and Dining Area Is Full of Natural Light, With Large Windows and Beautiful Hardwood Floors. The Spacious Eat-in Kitchen Features Brand New Countertops & Sink, Making Meal Prep a Breeze. Step Outside to the Three-Season Screened Porch, Which Overlooks a Big, Private Yard Great for Outdoor Fun, Gardening, Summer Barbeques, and Sunny Days Outside. Downstairs, There's a Large Rec Room for Games and Movies, Plus a Fourth Bedroom, a Full Bathroom, and a Kitchenette With a Dining Space Perfect for Teens, Visitors, or a Flexible Living Setup. Another Feature Is the Heated Workshop, Which Has Its Own Gas Hookup, and a Separate Electrical Panel. It's Ideal for Hobbies, Art Projects, Your Imagination Is the Limit. The Home Also Has a Wheelchair-Accessible Main Bathroom, an Attached Garage With a Brand New Door, and Parking for Four Cars All Sitting on a Wide 63 X 150 Lot Just Minutes From the Beaverton Harbour, Schools and Local Shops. This Is a Wonderful Family Home, Move-in Ready, and Waiting for Your Family to Start Making Memories! (id:60365)
256 - 318 John Street
Markham, Ontario
Beautiful 2 Bedroom + Den Townhome In Prime "Thornhill" Location. Approx. 795 Sq Ft Of Luxury + 30 Sq Ft Patio Off The Master's Bedroom, Brand New Laminate Floorings-Bathroom Light and Lock-2 Black washroom Faucets -Ceiling Lights , Freshly Painted, Open Concept Kitchen W/ Granite Countertop And Stainless Steel Appliances, Bright & Spacious Combined Living & Dining Room, Extra storage space in Laundry Room, One outside Locker included, Steps To Food Basics, Shoppers Drug Mart, Thornhill Community Centre & Library, Public Transit, Mins. To Hwy 407 And Malls. (id:60365)
5 Belinda Court
Richmond Hill, Ontario
Bright and spacious detached 5+4 bedroom executive home with a double car garage, ideally situated in the prestigious Observatory community at Bayview and 16th Avenue. This rarely offered residence is located on a quiet crescent in the heart of Richmond Hill. Featuring an interlocked driveway and beautifully landscaped front yard, this home offers strong curb appeal and timeless elegance. A grand circular staircase and open-to-above foyer with skylight create a welcoming and sophisticated first impression. The main floor features an open-concept living and dining area with hardwood floors throughout, pot lights, detailed mouldings, wainscotting, and large windows overlooking both the front and back yards. The family room with fireplace and walk-out to the backyard connects seamlessly to an upgraded kitchen complete with custom cabinetry, granite countertops, double sinks, tile flooring, and a breakfast area with access to the deck. A separate laundry room with garage access and a convenient powder room complete the main level. The upper floor offers a spacious primary suite with hardwood floors, his-and-her closets, and a renovated 5-piece ensuite. Four additional bedrooms each feature hardwood floors and large windows; one includes a 2-piece ensuite, while the remaining share a modern 3-piece bath with double sinks. The fully finished basement with a separate side entrance includes four bedrooms, a second kitchen, and a 3-piece bathideal for extended family or potential rental income. Zoned for top-ranked Bayview Secondary School and Sixteenth Avenue Public School. Close to parks, shopping, transit, and Hwy 404/407. Beautifully maintained and move-in ready, offering a perfect combination of comfort, functionality, and location. (id:60365)
131 - 2 Dunsheath Way
Markham, Ontario
Priced to Sell!!! Modern 2 Bedroom 2 Bath Condo Townhome Located in Desirable Cornell Markham! Corner Unit on Upper Level for Extra Privacy and Lots of Natural Light! Featuring Functional & Open Concept Layout, Includes 2 Parking & 1 Storage Locker, Large Floor-to-Ceiling Windows, Upgraded Kitchen With Granite Counter, Backsplash, Newly Upgraded Quartz Countertop In Bath, Water Softener & Reverse Osmosis Drinking Water System, Laminate Floors Throughout, Walk-Out to Private Balcony, California Shutters, and More! Close To Hwy 407/Hwy7, Schools, Parks, Public & Go Transit, Hospital, Community Centre, Library, Markville Mall & More! Incredible Value! Ideal for First-time Homebuyers, Renters, Investors or Young Professionals! Don't Miss This Great Opportunity! (id:60365)
81 Ewen Drive
Uxbridge, Ontario
Nestled in a mature, family-friendly neighbourhood, this charming 3+1 bedroom lovingly maintained brick bungalow offers the perfect blend of space, privacy, and comfort. Surrounded by lush trees and beautifully landscaped grounds, you'll love the tranquility of suburban living all while being just minutes from top-rated schools, parks, shopping, and local amenities. Step inside through the enclosed front entrance, providing a warm and practical welcome. Enjoy a bright eat-in kitchen, gleaming hardwood floors, and a spacious family room with a cozy fireplace ideal for gatherings or relaxing evenings. The fully finished basement offers even more living space, perfect for a growing family, home office, or guest suite. This much-loved home truly has it all - comfort, charm, and room to grow! This property is ready to move right in. Some photos virtually staged. (id:60365)
31 Modesto Gardens
Vaughan, Ontario
The Perfect 4+2 Bedroom & 6 Bathroom Dream Home *Private Court* Luxury 3 Door Garage* Prestigious Islington Woods* Quiet Court Nestled By Humber River Conservation* Enjoy 6,000 Sqft Of Luxury Living* Sunny South Facing & Pool Sized Backyard* 91Ft Wide At Rear* Fin'd Basement W/ Sep Entrance* In-Law & Income Potential* All Brick Exterior* Interlock Driveway* Flagstone Steps* Precast Stone Surround By 8Ft Tall Custom Solid Wood Door* 16Ft High Ceilings In Foyer* Floating Staircase* Expansive Windows* Smooth Ceilings* Custom Poplar Crown Moulding & Millwork* Porcelain Tiles In Key Living Areas* Solid Wood Interior Drs* Family Room W/ Waffle Ceilings* Built-In Speakers* Gas Fireplace* Built-In Entertainment Wall* Barista Bar W/ Quartz Counters & Wine Racks* Chefs Kitchen W/ Two Tone Color Custom Cabinetry W/ Pull Out Drawers & Soft Closing Drs* Pantry Wall* Quartz Counters* Backsplash* Powered Centre Island W/ Marble Counters* High End SubZero & Wolf Appliances* Sunroom-Style Breakfast Area W/O To Back Porch* Combined Living & Dining Rm W/ Bay Window & Hardwood Flrs* Private Office On Main* Laundry Rm W/ Built-Ins* Primary Bdrm W/ A Separate Lounge Room* W/I Closet* Luxury 5Pc Ensuite W/ All Glass & Curbless Standing Shower* Rain Shower Head *Shampoo Niche & Bar Drainage* Luxury Bango Italia Freestanding Tub* Dual Vanity W/ Quartz Counters* His & Hers Linen Towers & Custom Tiling* 2nd Primary W/ 2 Closets & 4Pc Ensuite* Bdrms Can Easily Fit King Size Beds* 3 Fully Upgraded Bathrooms On 2nd* Fin'd Basement W/ 2 Way Access* 2 Bedrooms* 2 Full Bathrooms* Multi-Use Rec Area* Porcelain Tiling* Pot Lights* Gas Fireplace *Entertainment Wall W/ Shelving* Private Backyard W/ No Neighbours On One Side* Back Porch W/ Highend Dura Flooring* Natural Gas For BBQ* Irrigation System* Garden Shed W/ Hydro* 2 Gated Access To Fenced Yard* Overlooking Mature Trees* Mins To Schools* Trails & Parks* Major HWYs* Subway & Public Transit, Shopping & Entertainment* Must See* Don't Miss! (id:60365)
16831 Mccowan Road
Whitchurch-Stouffville, Ontario
Exquisite Luxury Renovated And Extended 3 + 2 Bedroom, 4 Bath Bungalow Nestled On A Spectacular 77 X 200 Ft Treed Lot In The Prestigious Cedar Valley Area Of Stouffville, Showcasing Modern Elegance With Soaring 12-Ft Ceilings In The Attic Conversion And Seamless Extensions That Maximize Space And Comfort. The Home Features An Expansive Gourmet Kitchen With An Oversized Island Perfect For Family Gatherings And Entertaining, A Custom Full-Height Display Wall Unit Ideal For Showcasing Wine, Glassware, And Decor, Floor-To-Ceiling Windows With Motorized Blinds At The Front And Rear, And A Skylight Flooding The Space With Natural Light. The Spacious Living Room Offers An 86-Inch Auto-Adjustable Smart TV (Included), A Designer Chandelier, And A Decorative Wood Fireplace. The Main Level Includes Three Generously Sized Bedrooms, A Convenient Powder Room, And Two Full Bathrooms, While The Lower Level Boasts A Large Family Room, A Cozy Recreation Area With Wood Fireplace, Two Additional Bedrooms, One Full Bathroom, A Professional Gym With Pool And Ping-Pong Table, And A Separate Walkout To The Backyard With Potential For A Large Pool Or Garden Suite. Architectural Lighting Inside And Out Highlights The Home's Contemporary Design And Professional Landscaping, Creating A Breathtaking Evening Ambiance. A Unique Ladder Provides Access To The Flat Roof, Offering The Option To Set Up A DJ Booth And Entertain Guests While Overlooking The Beautiful Treed Lot And Expansive Backyard. Blending Exceptional Luxury, Modern Design, And Timeless Charm, This Property Is Minutes From Stouffville's Shops, Dining, Schools, And Transit-Truly A Family Retreat And An Entertainer's Dream. More Than $300K Spent On Renovations, Landscaping, And Upgrades! (id:60365)

