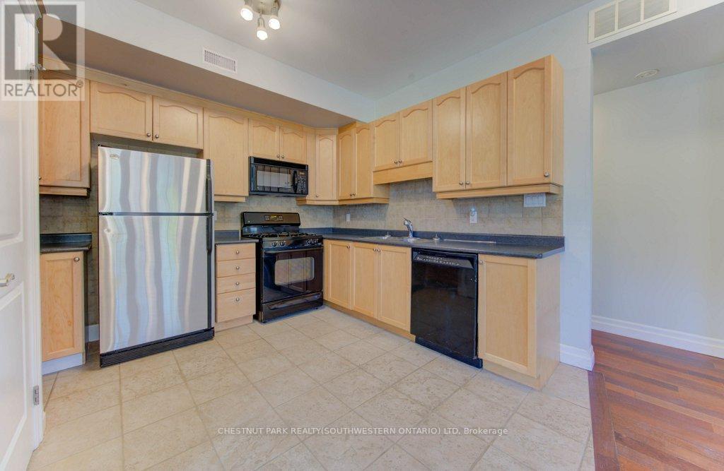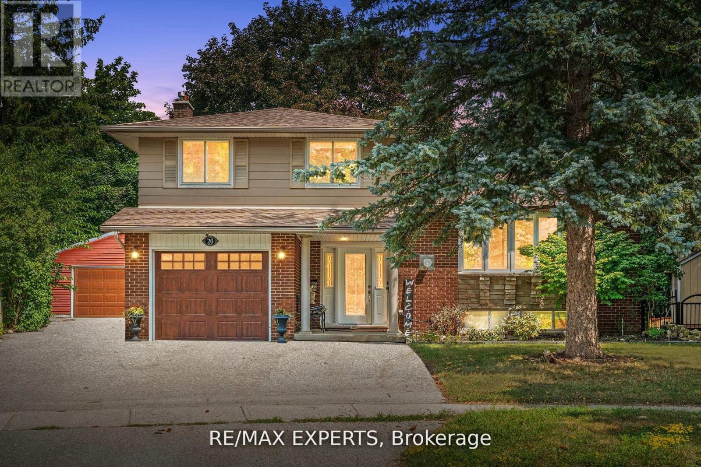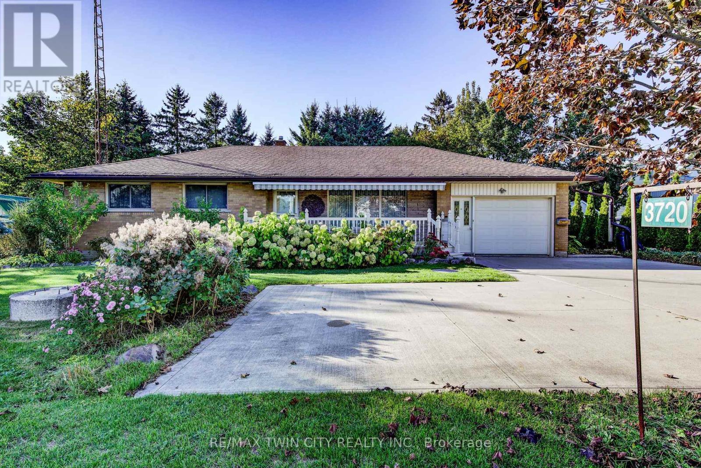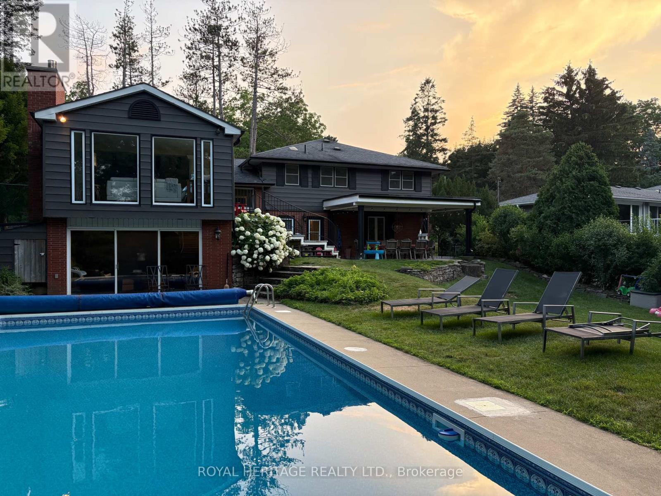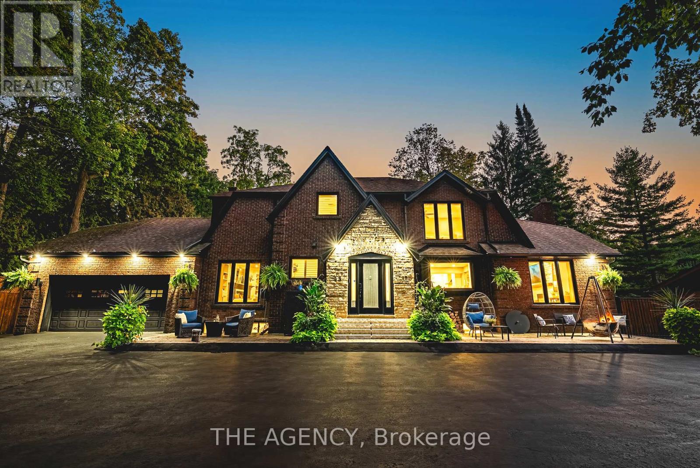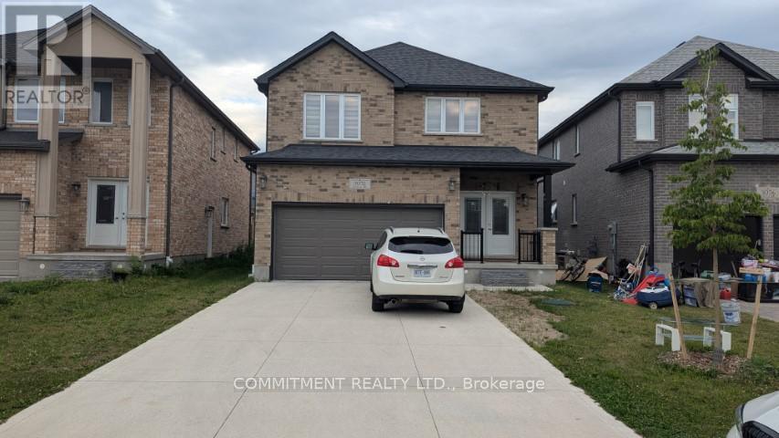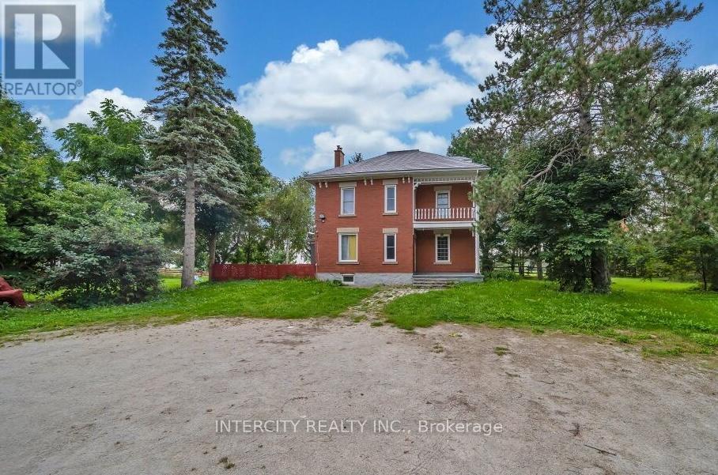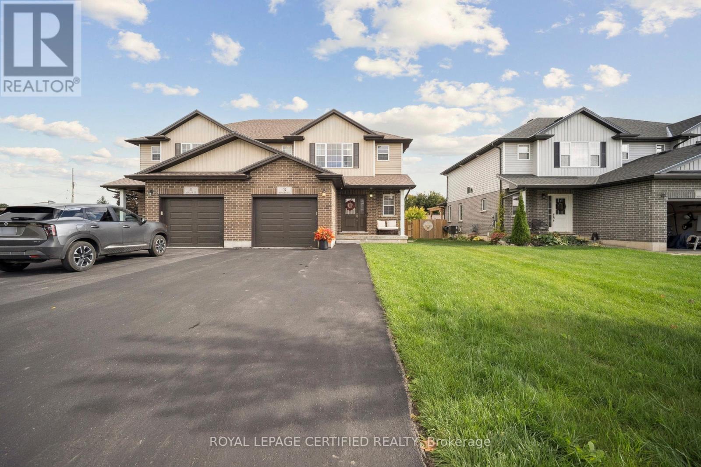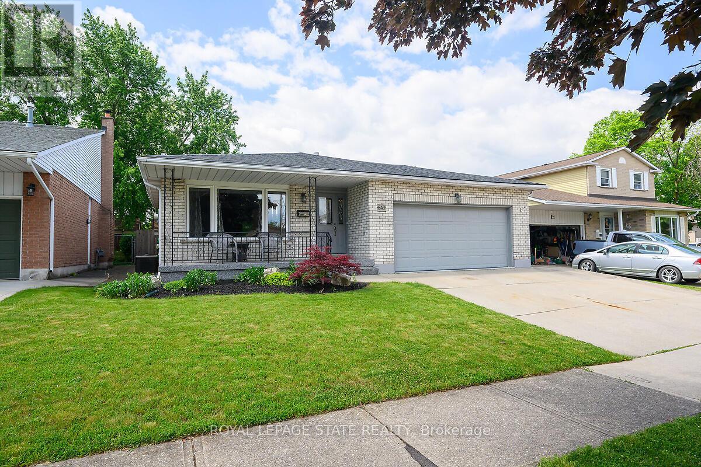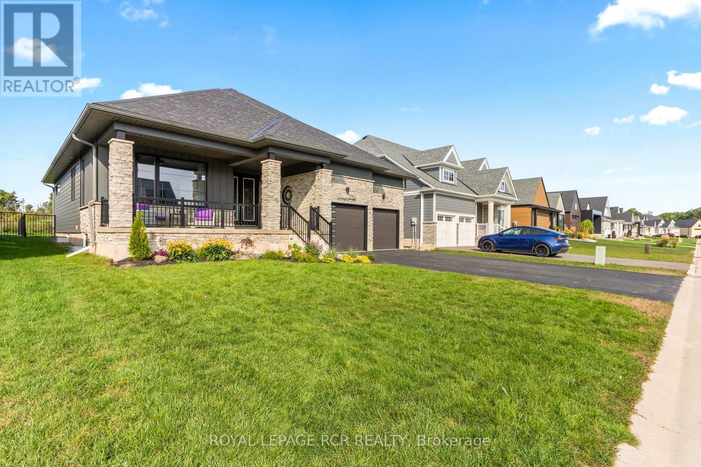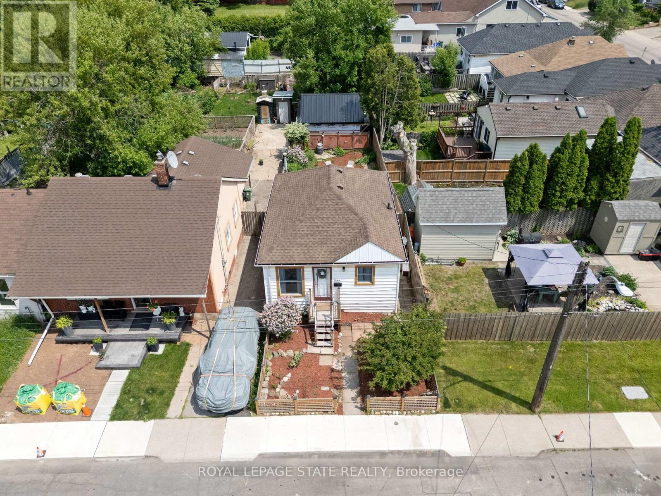555 King Street E
Kitchener, Ontario
RemarksPublic: Welcome to Unit 101 at 555 King St E, Kitchener! This 1-bedroom condo offers versatility and style. Hardwood floors run throughout, except in the bathroom and kitchen. The open-concept living and dining area features soaring 9-foot ceilings and expansive windows, creating a bright and airy atmosphere. The kitchen offers sleek black appliances, including a gas range. The generously sized bedroom and a 4-piece bathroom. There is a stackable dryer, with washing machine hookup conveniently located within the unit. Mechanical systems are neatly tucked away in a hallway closet for easy access. Ideally situated, this condo is within walking distance of Kitcheners vibrant downtown amenities, LRT line, and easy access to Highways 7 & 8. Resident and visitor parking conveniently located at the back of the building. Whether you're a first-time buyer or looking to downsize, this unit is a fantastic choice! (id:60365)
20 Michael Place
Guelph, Ontario
Situated in a sought-after pocket of Guelphs quiet west end, this spacious 3+1 bedroom side-split is a short walk to schools, parks, shopping, and just minutes to Costco and the West End Community Centre. Set on a large pie-shaped lot at the end of a cul-de-sac, the property offers a massive driveway, an attached single garage, and a newer detached insulated two-car garage with a 100-amp panel, perfect for car enthusiasts or a workshop. A separate entrance leads to the finished basement with kitchen, bedroom, and washroom, ideal for in-laws, guests, or future possibilities. Freshly painted with two fireplaces, updated shingles (2020), newer windows, and a large crawl space for storage. Flexible living space, thoughtful updates, and a pre-inspection report for buyers confidence. Some photos virtually staged. (id:60365)
3720 Manser Road
Wellesley, Ontario
Welcome home to this well kept detached 3 bedroom bungalow that sits on a beautifully landscaped 1/3 of an acre lot in the charming town of Linwood with its close proximity to Elmira and St Jacobs, this property boasts a wide lot featuring a single car garage and parking for up to 6 cars on the cement driveway offering additional value, step onto the low maintenance composite front porch complete with a remote controlled awning making it ideal for sitting outside in any weather, the home also features a separate side entrance with possibility of an in law set up, the main floor has a large bright living room and formal dining room that would be perfect for family gatherings, there is also a spacious kitchen with ample cupboards and convenient main floor laundry, the year round sun room addition adds extra space for the family, the primary bedroom is spacious and the secondary bedrooms are all good sized, the 4 piece bathroom completes the main floor, the lower level offers great potential with its large rec room, an additional bedroom, a 3 piece bathroom, and additional storage space in the cold room, outside the patio area and expansive back yard is perfect for the kids or entertaining family or friends, 2 outdoor sheds provide additional storage, additional features include all appliances, central vac, water softener, owned water heater, central air conditioning unit, a propane back up generator, and a septic tank that was replaced in 2016, book your showing today (id:60365)
63 Cait Court
Hamilton, Ontario
Fabulous Old Ancaster Location in desirable Mansfield Park, Walk to downtown coffee, restaurants, summer market, charming downtown shops, Ancaster Art centre and amenities, This beautiful fully renovated 5 bedroom home sits on a parklike 1/3 acre of privacy on one of the most coveted cul de sacs in the neighbourhood. Part of the original pine forest for the area adorns the front yard and a treed muskoka style backyard with a small ravine is incredible with a newly updated inground pool and a stunning outdoor room. This property is so peaceful you will never want to leave. This home is a lot more spacious than it looks, almost 3000 sf of finished living space with a stunning 2 storey addition which showcases an almost all glass great room and cathedral dining area with beamed ceiling overlooking the 18'x36' pool and yard. Holiday dinners and entertaining your family and friends will be effortless in any season Stunning suspended oak staircase with beautiful wrought iron railing to the large family room sits in front of a 2 storey window, spectacular views of the fountain and yard. The family room has a wall to wall glass walkout to the pool and patio. Large pool house. Too many recent upgrades to mention like: Appliances,rec room reno, exterior aluminum renos, garage door,upgraded inground pool liner, concrete pad for equipment, Ensuite bathroom Reno,Plumbing updates,Spray foam insulation in crawl space, Paint throughout most of the int and ext,This quiet court location is so amazing! 200 amp (id:60365)
45 Golf Club Road
Hamilton, Ontario
After months of scrolling and sifting, this is the property that makes the waiting worthwhile. Welcome to 45 Golf Club Road a once-in-a-lifetime rural estate where no detail has been left to chance. Perfectly positioned on a private 0.69-acre lot backing onto landlocked greenspace and the Scenic Woods Golf Club, this home delivers the rare combination of seclusion, luxury, and convenience.Inside, nearly 4,800 sq.ft. of finished living space unfolds across three levels. The main floor is anchored by a chefs kitchen with Bosch appliances, quartz counters, oversized island, and custom cabinetry seamlessly connected to formal dining, a sunroom retreat, and expansive living areas with multiple fireplaces. Upstairs, a private primary suite with spa-inspired ensuite is joined by three additional bedrooms, a full bath, and second-floor laundry.The fully equipped, IN-law Suite offers a private walk-up entrance, full kitchen, large bedroom, hidden Murphy bed, full bathroom with indoor electric sauna, private laundry, and radiant heated floors throughout , perfect for extended family or live in nanny.Step outside to your own resort: a heated saltwater pool (2023) with electronic retractable cover, hot tub, cold plunge, outdoor wood-burning sauna, and a complete brick outdoor kitchen with sink, BBQ, gas stove, pizza oven, and bar fridge. New interlock patios, gazebos, full irrigation system (tied into the well), exterior lighting on timers, and over $20,000 in perennial landscaping complete the setting.Major upgrades include: roof (2020 appx), new well (2023) with iron/sulfur filtration, 400-amp service, tankless water heater, high-output A/C (2023), automated blinds, epoxy-coated basement and garage floors, heated garage, and full security system.This is more than a home its the property that checks every box, the one you hoped would come along. Private, turnkey, and unforgettable. Welcome to 45 Golf Club Road. (id:60365)
3052 Doyle Drive
London South, Ontario
Beautiful 4 Bedroom, 3.5 bathroom, detached house in peaceful community of London South, 2,231 Sq Ft, 2 car spaces in garage and park 4 cars on driveway, Living and Dining room Combined, Fire Place, Double Door Entry, Tiles in Kitchen and Foyer, Iron Picket Stairs. Basement is unfinish. (id:60365)
124 - 8731 Wellington Road
Erin, Ontario
A Rare Find. 82-Acre Corner Farmstead Surrounded by Nature. Welcome to your own private retreat. This exceptional 82 acre corner farm offers the perfect blend of rural charm and modern convenience. Nestled in peaceful countryside yet just minutes form Guelph, Erin and Acton. This property is ideal for families or anyone craving space and serenity. This renovated 3-bedroom, 2.5 storey home features a spacious kitchen, a warm and inviting living room and a finished loft complete with a 2-piece bathroom-perfect for a home office, studio or guest suite. Enjoy the privacy and natural beauty of backing onto protected land, with direct access from Hwy 124 for added convenience. Don't miss this rare opportunity to live on a picturesque piece of land. (id:60365)
3 Minler Street E
Ingersoll, Ontario
Exceptional 2020-Built Modern Semi in Sought-After Oxford County! Discover this stunning semi-detached home offering 1,583 sq. ft. of thoughtfully designed living space that blends modern style with everyday functionality. The open-concept main floor features a bright great room flowing into a spacious dining area and contemporary kitchen with upgraded sink, modern appliances, and valence lighting. Large windows fill the home with natural light, creating a warm and inviting atmosphere ideal for both family living and entertaining.The kitchen opens directly to a private, fully fenced backyard your personal outdoor retreat perfect for morning coffee, summer barbecues, and safe play for children and pets. Upstairs, generously sized bedrooms provide comfort and versatility, with a primary suite offering a calm retreat and additional rooms ideal for family, guests, or a home office. The basement is already framed, insulated, and wired with egress windows and bathroom rough-ins, ready for easy finishing into a recreation room, gym, or in-law suite. A carbon monoxide sensor adds peace of mind. The oversized garage offers extra length and width, accommodating a car or truck plus valuable storage or workshop space. Located minutes from Hwy 401, this home offers unmatched convenience with nearby grocery stores, restaurants (Tim Hortons, Subway, Burger King, Wild Wings), the Ingersoll Curling Club, Westfield Park, golf, and playgrounds. Still under Tarion warranty, this move-in-ready home delivers comfort, functionality, and long-term value in one of Oxford County's most desirable communities. (id:60365)
4 Bing Crescent
Hamilton, Ontario
Welcome to this "Rare", beautiful, spacious, all brick 4-Level backsplit in a highly desirable lower Stoney Creek location. Perfect for multi-generational living or an in-law! With 2696 Square feet, fully finished, there are three good size bedrooms, a 5 piece bathroom(double sink), beautiful kitchen, living room/dining room and an inviting entrance/ hallway on upper level. The second kitchen is conveniently located on the family room level, which features a bedroom, 3 peice bathroom, an interior door dividing the levels and a separate side entrance leading to large yard and patio! This home offers a versatile layout ideal for separation and privacy! Very close to the Qew, schools bus routes, shopping and all amenities! Don't miss this chance to own a flexible, well designed home in a fantastic location that can truly accommodate any family unit! (id:60365)
232 Snowberry Lane
Georgian Bluffs, Ontario
The ultimate in luxury living in this beautifully built bungalow backing onto the 12th hole in the Cobble Beach Golf Resort, a waterfront community on the shores of Georgian Bay. This home operates with a newly installed $50,000 solar panel system, including Tesla Powerwall that acts as a back-up generator and an EV charger. Make this your new home with over 3600 sq ft of finished living space, including a professionally finished basement with 2 spare bedrooms, a wet bar, steam room, elegant wine cellar and plenty of enteratinment space. Designed with elegance and comfort in mind, this 4-bed, 3-bath home features a stunning blend of functional design and modern finishes. The main floor offers 9 and 10 foot ceilings with open concept living, a stone fireplace, and large windows bringing in natural light. A gourmet kitchen with granite countertops, huge island with breakfast bar, and ample storage perfect for entertaining or casual family meals. The main floor primary suite is a luxurious retreat featuring a spa-inspired ensuite, a spacious walk-in closet and a walk out to your own private deck. An additional main floor bedroom faces the front of the house alternatively offering a spacious office. The large covered front porch offers a welcoming space for your morning coffee as the sun rises, while your choice of multiple backyard decks with golf course views are perfect for watching the sunset as your day winds down. Quiet, friendly, and desirable neighborhood. Enjoy acess to all the resort-style amenities Cobble Beach is known for: an award-winning golf course, beachfront access, tennis courts, spa, fitness centre, nature trails, winter sports, and fine dining at the clubhouse all just steps from your door. Whether you're looking for a full-time residence or a 4-season escape, this is your opportunity to own in one of Ontario's most sought-after lifestyle communities. Book your private showing today and experience luxury living at Cobble Beach! (id:60365)
88 Moody Street
Pelham, Ontario
EXQUISITELY FINISHED ACROSS ALL FOUR LEVELS WITH PRIVATE ELEVATOR! Discover this luxurious Rinaldi Homes three-storey end-unit condominium townhome in the heart of sought-after Fonthill. Offering refined style, premium finishes, and thoughtful design, this residence delivers the perfect blend of comfort and sophistication. The main level features a versatile den or third bedroom, a spa-inspired three-piece bathroom, and inside access to the two-car garage. Designed for modern living and entertaining, the second level showcases 9' ceilings, a spacious living room with a custom feature wall and electric fireplace, powder room, and a dining area open to the chef's kitchen. Here you'll find quartz countertops, a central island, walk-in pantry, Fisher & Paykel stainless steel appliances, abundant cabinetry, and a walkout to a private terrace with retractable awning. Upstairs, the third level boasts a primary bedroom with a walk-in closet and designer five-piece ensuite with double sinks and two-person shower. A second bedroom with dual closets enjoys its own modern four-piece ensuite, while laundry is conveniently located on this floor. The finished basement extends the living space with a versatile recreation room, luxury vinyl flooring, and generous storage. Notable highlights include open riser staircases, engineered hardwood flooring, oversized windows that flood the interior with natural light, heated floors in third level ensuite bathrooms, 12" x 24" tile at the entrance, and remote controlled Hunter Douglas window coverings. Residents enjoy low-maintenance living with a monthly condominium fee of $280 covering water, grass cutting, weeding, and snow removal. Walk to downtown Fonthill, Meridian Community Centre, shops, restaurants, parks, and trails, with easy access to Highways 20 and 406 for commuters. A rare offering that combines modern design, quality finishes, and convenience in the heart of Fonthill! (id:60365)
544 Mary Street
Hamilton, Ontario
Discover this charming and affordable bungalow in Hamiltons vibrant North End, offering over 1,100 sq ft of beautifully finished living spaceperfect for first-time homebuyers or down-sizers seeking a move-in-ready gem! Nestled in a welcoming community, this home blends modernupdates with cozy appeal, all within steps of Hamiltons best amenities. Step inside to a bright, airy interior featuring freshly painted neutralwalls and stylish, low-maintenance flooring that flows seamlessly throughout. The spacious eat-in kitchen is a chefs delight, boasting stainlesssteel appliances, ample cabinetry, and a sunny window perfect for morning coffee. The generous primary bedroom offers a serene retreat. Atastefully updated 4-piece bathroom with modern fixtures completes the main level. The partially finished lower level with separate side entranceawaits your personal touch, offering a versatile space for a rec-room or potential 2nd bedroom, home gym/office, or additional storage, withrough-ins for a potential second bathroom. Outside, the backyard is a private oasis perfect for summer barbecues or quiet evenings under thestars. Located in the heart of the North End, this home is steps from the scenic Harbour and Pier 4, with waterfront trails, parks, and an iceskating rink nearby. Enjoy local breweries, trendy restaurants, and cafes, all within a short stroll. Commuters will appreciate easy access tomajor highways and public transit. With its blend of modern updates, outdoor charm, and unbeatable location, this bungalow is a rare find inHamiltons hot market. Dont miss your chance to call 544 Mary St your home! (id:60365)

