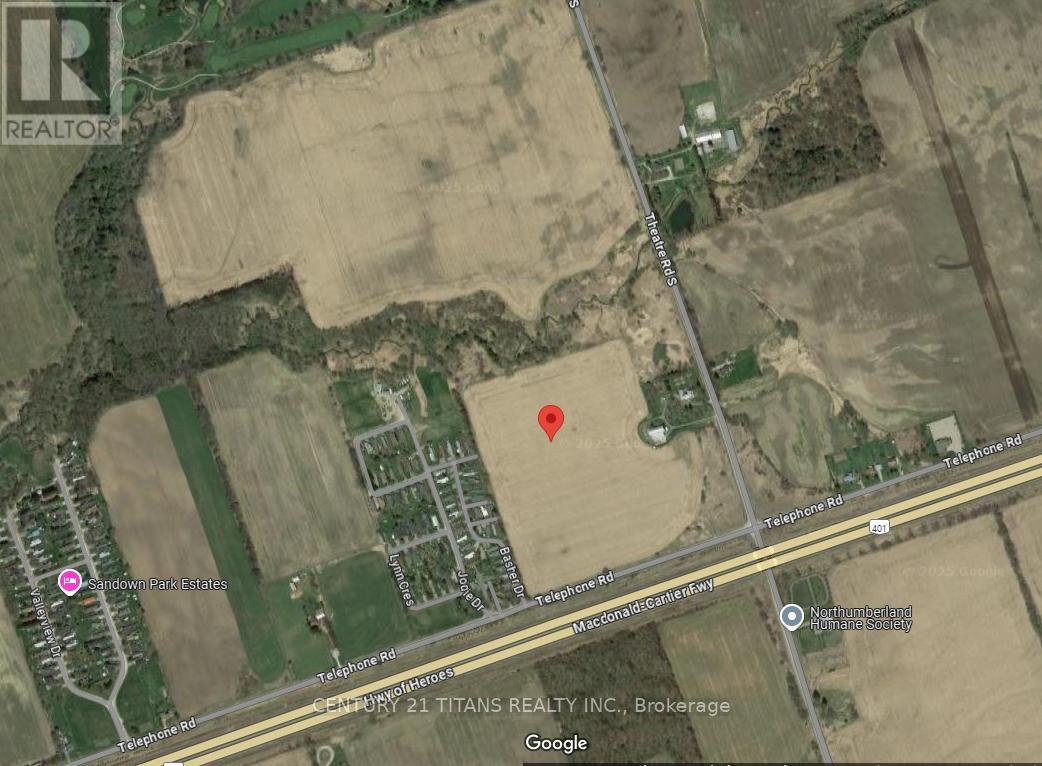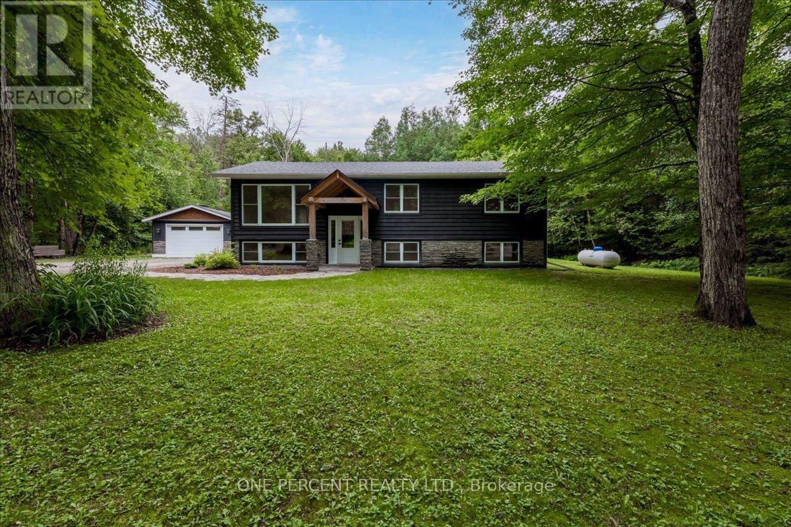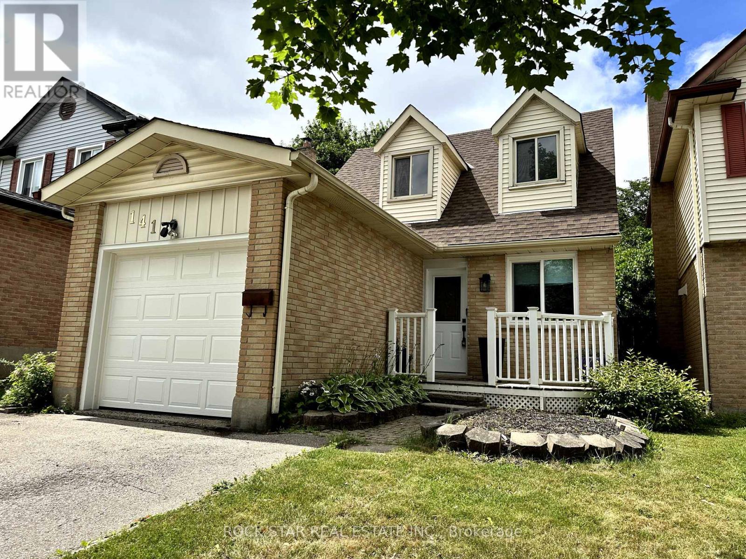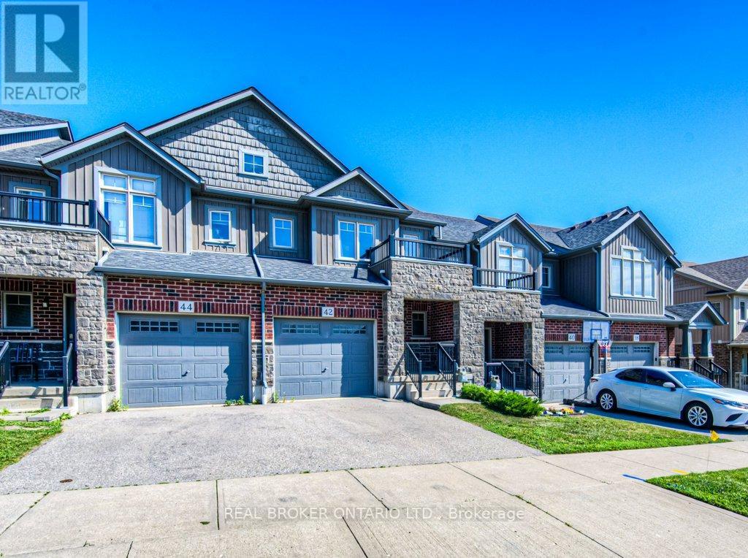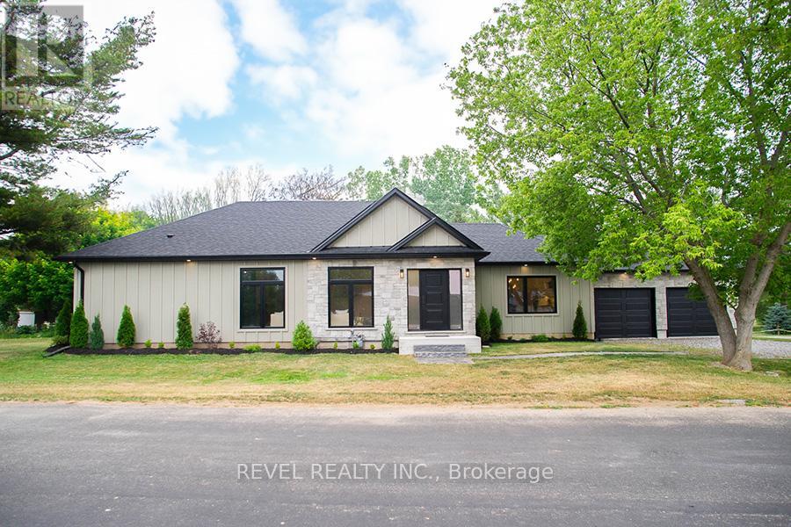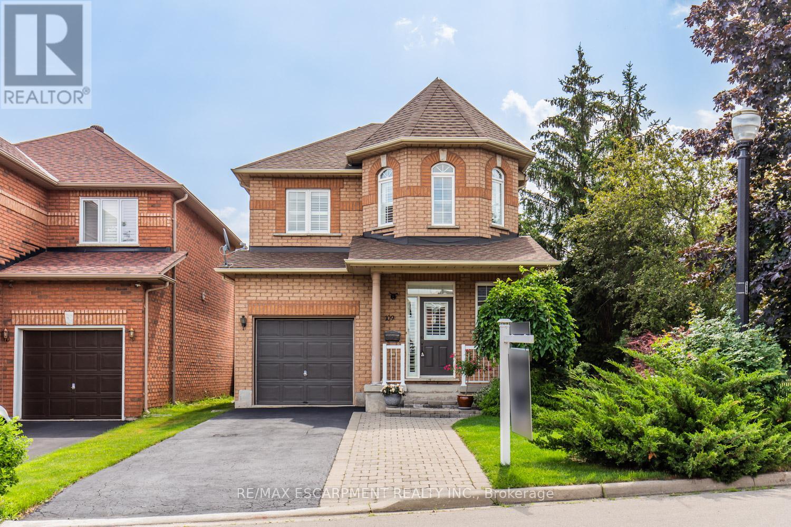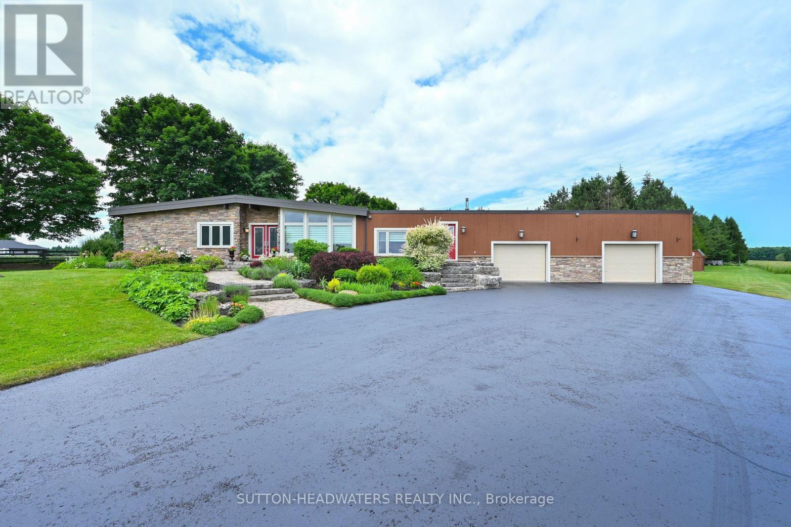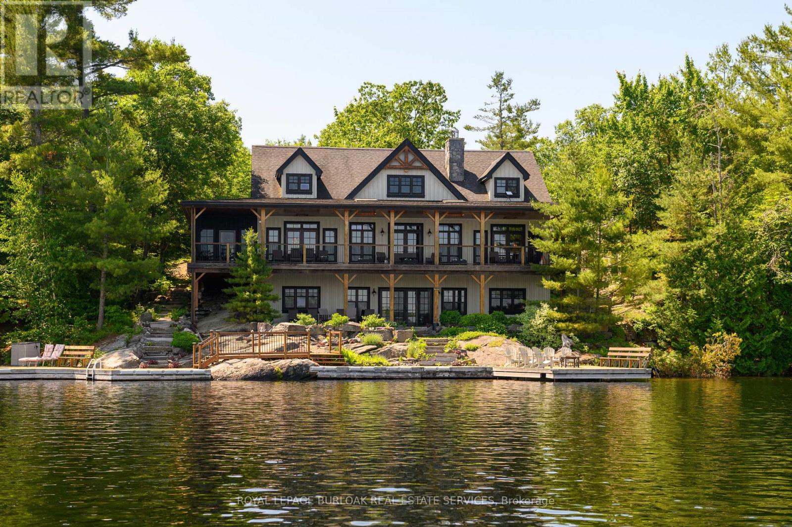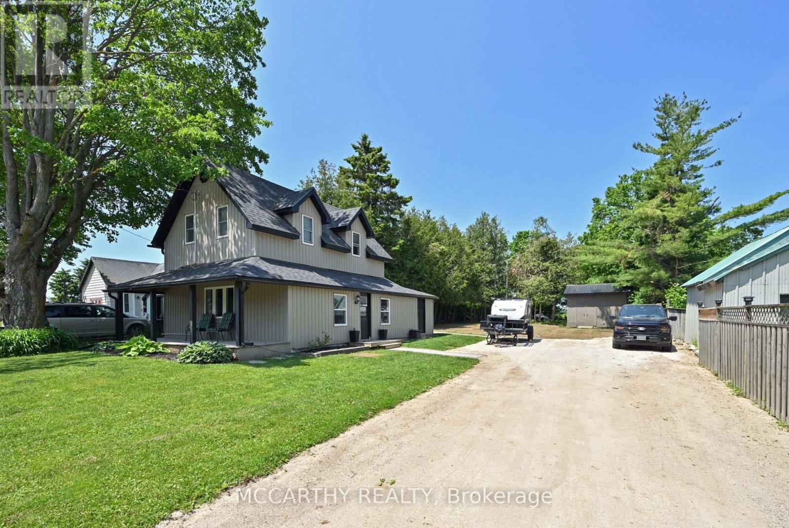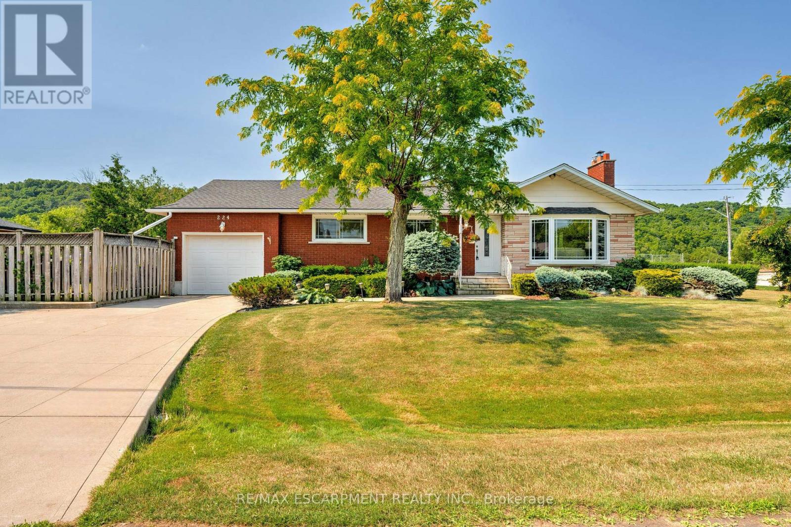2454 Theatre Road
Hamilton Township, Ontario
A Rare, Perfectly Preserved Treasure! Welcome to The Cottage/Farmhouse an enchanting circa-1890 homestead that masterfully blends Gothic architectural charm with timeless storybook character. Offering nearly 3,500 sq. ft. of living space on over 50 picturesque acres, this captivating 4-bedroom country estate is ideally located just minutes north of Cobourg and Port Hope.The striking front façade features the distinctive second-storey gable typical of its era, beautifully complemented by a charming veranda that exudes warmth and curb appeal. Whether youre dreaming of a peaceful rural retreat, a hobby farm, or launching a private business in an unforgettable setting, this extraordinary property offers endless possibilities in a breathtaking countryside location.This beautifully preserved home showcases timeless craftsmanship, featuring a solid fieldstone foundation and double brick construction. The classic central hall floor plan is complemented by two staircases and an abundance of original details, including refinished pine floors, original trim, doors, and hardware. The dining room, hall, and parlour are finished with rich hardwood floors, while the spacious farm kitchen is warmed by a traditional woodstove, perfect for family gatherings. The elegant formal dining room and inviting parlour, complete with a propane fireplace and patio doors to the outdoors, provide ideal spaces for entertaining. A cozy den offers a second propane fireplace and convenient garage access. Outdoor living is equally charming, with a welcoming front veranda, a side porch, and a private back patio for relaxing and enjoying the surrounding countryside. The home also features new windows and exterior doors, blending historic character with modern comfort. (id:60365)
682 Stephenson Rd 2 Road E
Huntsville, Ontario
Fully renovated in 2021/22, this raised bungalow on a 1.1-acre lot offers excellent investment potential in a much sought-after pocket of Muskoka, just minutes from Port Sydney & Mary Lake. With 1,100 sq ft on each level and a partial second kitchen already in place, the layout lends itself well to multi-generational living, a future legal in-law suite, or dual-income rental. The lower level can easily be converted to a separate unit with minimal changes -ideal for investors, retirees seeking supplemental income or families looking to offset mortgage costs. Major upgrades include new shingles (house and garage), new windows, quartz countertops, stainless steel appliances, a new propane forced-air furnace, central air, owned hot water tank, and 200 amp electrical service. The oversized 20' x 44' insulated garage includes a new 60 amp panel and offers excellent potential for storage, workshop use, hobby space or even a future garden suite. High-speed fibre optic internet makes working from home fast and reliable. Located on a quiet country road in a family-friendly area, the home is on a school bus route and just 5 minutes from Port Sydney Beach and the scenic Muskoka River chute -local favorites for swimming, kayaking, and nature walks. The partially cleared lot offers space to expand outdoor living, create trails or simply enjoy the peace and privacy of rural life. 7 mins to Port Sydney & associated schools. 15 minutes to Huntsville or Bracebridge for shopping, dining, healthcare/hospitals and other essential services. A solid investment and flexible living opportunity for families, remote workers or retirees. This turn-key property combines modern updates, income potential and Muskoka's signature lifestyle, an increasingly rare combination. Affordable, move-in ready and bursting with opportunity. Don't miss out on the opportunity to make this Muskoka gem your very own! View the slideshow & walk through tour below and then book your showing today! (id:60365)
141 Ironwood Road
Guelph, Ontario
The Perfect Investment or Family Home in Prime South-End Guelph! This fantastic 3 bedroom 2 Bath home boasts an unbeatable location just steps from the bus stop with direct access to the University of Guelph, making it an ideal choice for investors or young families. Enjoy the convenience of being less than a 10-minute walk to Stone Road Mall and its surrounding amenities, including restaurants, grocery stores, banks, fitness centers, LCBO, and more. Step inside to discover a beautifully renovated, modern eat-in kitchen featuring sleek cabinetry, granite countertops, stainless steel appliances, and a stylish tiled floor. The combined living and dining area is bathed in natural light from the large bay window and sliding doors, creating a welcoming and airy atmosphere. The main floor also offers a 3-piece bathroom with convenient laundry facilities. Upstairs, youll find three spacious bedrooms with ample closet space, large windows, and laminate flooring throughout. The 4-piece main bathroom has been partially demolished and is ready for your fresh ideas and personal touch. The finished basement provides additional living space with two generously sized rooms and a cozy gas fireplace, making it an ideal space to create additional bedrooms for guests, tenants, or a growing family. Enjoy outdoor living on the back deck overlooking the spacious, fully fenced backyardperfect for relaxation or entertaining. Just down the street, University Village Park offers access to the Royal Recreation Trail, making this a great spot for dog owners and nature enthusiasts. This well-maintained home with modern upgrades and incredible location is truly a rare find. Whether youre looking for a great investment opportunity or a family-friendly home, 141 Ironwood Rd has it all! (id:60365)
42 Eliza Avenue
Kitchener, Ontario
A beautiful townhome located in the desirable Laurentian Hills neighbourhood of Kitchener. Offering a perfect blend of modern comfort and urban convenience, this 3-bed, 2.5-bath home provides 1,411 sqft of thoughtfully designed living space, ideal for families, first-time buyers, or those looking to downsize without compromise. Step inside to discover a bright and open layout that seamlessly connects the main living areas. The spacious living room welcomes you with large windows that flood the space with natural light, creating a warm and inviting atmosphere for relaxing or entertaining. The kitchen is equipped with ample cabinetry, stylish countertops, and a functional layout that makes meal prep easy and efficient. Adjacent to the kitchen is a generously sized dining area, perfect for gathering with family and friends. Upstairs, you'll find three well-appointed bedrooms, including a primary suite with its ensuite bathrooma perfect retreat at the end of the day. Two additional bedrooms share a full bathroom and offer ample space for children, guests, or a home office. A convenient powder room is on the main floor for added functionality. The unfinished basement offers an excellent opportunity for future development, whether you're looking to add a recreation room, home gym, or extra storage space. Outside, enjoy your own private outdoor space, ideal for summer BBQs or morning coffee. The home also includes dedicated parking, and the low-maintenance exterior ensures more time spent enjoying your home and less on upkeep. Located in a family-friendly neighbourhood, 42 Eliza Ave is close to parks, schools, shopping centres, public transit, and all the amenities that make daily life easy and enjoyable. With quick access to major roads and highways, commuting around Kitchener-Waterloo or beyond is a breeze. Whether you're starting a new chapter or looking for a move-in-ready home in a prime location, this townhome offers comfort, convenience, and excellent value. (id:60365)
22 Orchard Way
Wilmot, Ontario
Welcome to 22 Orchard Way - an upgraded and beautifully maintained enlarged Waterford model offering the perfect blend of comfort, privacy, and natural views. This home backs onto the Rec Centre with peaceful pond views and no rear yard neighbours. Enjoy morning coffee or evening relaxation in the stunning 3-season sunroom featuring pot lights, ceiling fan, and sun shade blinds. Inside, the open-concept layout is carpet-free with hardwood flooring and soaring ceilings. The chefs kitchen boasts maple cabinetry, granite counters, pro-style range, skylights, and a peninsula with seating. The enlarged primary suite includes his & her walk-in closets, an ensuite with soaker tub, low-barrier shower, and double vanity. Additional highlights include a front guest bedroom with California shutters, a French-door den, main floor laundry with storage and garage access. The finished basement offers a 3rd bedroom with 3-piece ensuite, hobby room, and rec room. With a newer roof (2021), furnace and A/C (2018), HRV system, and central vac, this home is move in ready. Located steps away from the 18,000 sq. ft. recreation center featuring an indoor pool, fitness room, games/media rooms, library, party room, billiards, tennis courts, and scenic walking trails. Come live the lifestyle at Stonecroft! (id:60365)
68 Hamilton Plank Road
Norfolk, Ontario
Welcome to the laid-back luxury of Port Dover living. Just a 13min stroll from the beach, marina,& vibrant pier, this gorgeous, newly rebuilt bungalow is the perfect retreat for those ready to embrace a relaxed lifestyle by the lake. Whether youre looking for your next family home or to retire in style without compromise, this home offers comfort, elegance, & convenience in one of Norfolk Countys most sought-after communities. From its eye-catching stone & board-&-batten exterior to its sun-drenched open-concept interior, every detail has been thoughtfully designed. Soaring 9 ceilings, expansive 60x80 black vinyl windows, & a striking floor-to-ceiling quartz fireplace create a bright & welcoming atmosphere. The chefs kitchen is a true showpiece, complete w granite countertops & backsplash, built-in stainless steel appliances (including a wine fridge), a large walk-in pantry, & a cozy window benchperfect for morning coffee or curling up w a book. The primary suite is a private oasis, offering a walk-in closet w custom-built-ins & a luxurious ensuite featuring a quartz walk-in shower &a freestanding soaker tub. Two additional bedrooms provide ample space for guests, hobbies, or a home office & both offer walk-in closets. A beautifully designed Jack & Jill bathroom is conventionally located between the additional bedrooms. Practical features abound, including a generous mudroom w laundry & wash basin, 9 wide double garage doors, & a large concrete pad ideal for parking your RV, boat, or adding a workshop. Additional highlights include: Asphalt driveway & fence to be done in 2026 & a Generac 200A transfer switch so you can easily install a Generac for peace of mind year-round. This move-in-ready home is nestled just steps from downtown, local cafes, & the lakeshore. Enjoy daily walks to the pier, friendly small-town charm, & the calming breeze off Lake Erieall from your own home. Your next chapter starts here. Experience the best of Port Dover living! (id:60365)
1574 Clyde Road
North Dumfries, Ontario
Welcome home to 1574 Clyde Rd., North Dumfries. Find peace and serenity at this turn key, fully transformed bungalow with second unit and kitchen downstairs sitting on just over a half acre. Walk up your new concrete walkways to enjoy a large and peaceful covered front porch (2024) and look across the road at green space! Perfect for hobbyist with new 1.5 car attached garage (2022) AND a new (2022) detached shop! Drive just down the road to the Cambridge Golf Club or just minutes into Cambridge. This beautifully updated home offers the tranquility of country living paired with contemporary upgrades throughout. Recent improvements include a brand-new high-efficiency furnace and central air conditioning system, updated electrical wiring with a new panel, and new energy-efficient windows and doors for enhanced comfort and peace of mind (2020/21). The open-concept main floor is designed for both everyday living and entertaining, showcasing a stunning chefs kitchen with sleek high-gloss cabinetry and an oversized island. The spacious living area flows seamlessly into the primary suite, which features a luxurious ensuite bathroom and a walk-in closet complete with custom shelving and organizers. A second bedroom sits next to a fully renovated 4-piece bathroom and designated space for laundry. The finished basement offers a private side entrance, making it ideal for in-laws or potential rental income. It includes a stylish second kitchen with high-gloss cabinetry and a built-in wine rack, a generous bedroom with ample storage, a modern 4-piece bathroom, and a versatile den or office space. Just move in and enjoy! (id:60365)
109 Peachwood Crescent
Hamilton, Ontario
This charming, detached turn-key home with over 1900sqft of finished living space has been well cared for by the original owners for over 20 years. Featuring 3 bedrooms, 4 bathrooms including a 4-piece ensuite, and a fully finished basement. This home has been recently updated throughout; updated kitchen (2021) including stunning quartz counters, hardwood floors on main floor & second floor (2021), custom stairs (2021), powder room on main floor (2021), California shutters throughout (2021), freshly painted (2023), roof (2018). This rare corner lot provides plenty of privacy situated directly beside a quiet park. Located in a prime location in Stoney Creek close to all amenities including public transit, QEW, schools, shopping, restaurants, and more! Brand new furnace Dec 2023. (id:60365)
064349 County Rd 3
East Garafraxa, Ontario
You have arrived at the Oasis! Beautiful flowers and meticulously cared for grounds envelop one's senses and make you feel like you have stepped into a resort! Stone mixed w/ board and batten, 3 + 1 bedroom bungalow situated on a lovely 10.17 acres. Magical views of the gardens and fields are enhanced by 3 walls of windows in the Great Room. The massive heated garage with in-floor heating served as a hangar at one point and can easily be turned back into it with the electric accordian doors that fold up on the side of the building. The tile drained 2000' runway maybe able to be reactivated if flying is your thing. However if nature is your thing, this property is for you. This is the perfect mix of bush and open fields, flowers that bloom all season and a wonderful waterfall and sitting area to enjoy the total sense of being away from it all! There is space for the entire family as well as for family gatherings. The massive family room with a floor to ceiling brick propane fireplace, wet bar and room for all kinds of games or dancing is the perfect entertainment room. The Kitchen overlooks the back gardens and has a gas cooktop, maple cabinetry, Corian counters & a B-I glass cabinet and is connected to the Breakfast and Living Rm. However when you walk into the Dining/ Great Room area you will be impressed with the views to the outside, the light and sense of space. Downstairs you will find a lovely 3 pc bathroom with a sauna, an extra bedroom and a rec. room w/ a wet bar. The bsmt is massive and has in-law potential and lots of storage. All you have to do is move in and enjoy. All the heavy lifting has been done! For your peace of mind, there is a hard wired Generac generator. There is an extensive irrigation system that does the lawn and flower beds, there are 3 garden sheds for storage. You can hike, snowshoe, 4 wheel, ride a horse, ride a bike and fly a plane from here! Minutes to Orangeville where there are all the amenities you need. (id:60365)
990 Haskett's Drive
Georgian Bay, Ontario
Remarkable Muskoka lakeside retreat on Six Mile Lake, on year-round municipal road, only 90 minutes from GTA. Impressive custom-build w/stunning lake views may be most prestigious property on the mile. Expansive 333ft of prime, deep waterfront, 1.66 acres w/mature trees & privacy, & absolute show-stopper 6000sqft, 6 bedrm lake house w/gorgeous pine detail T/O. Open-concept main lvl overlooks lake & accesses the 68x12 covered deck, & includes the kitchen w/quartz CTs & 11ft centre island w/breakfast bar, great rm w/granite stone F/P & 22ft vaulted ceiling, spacious dining rm, main floor primary bedrm w/6pce ensuite, Muskoka rm, 2pce bath, & mudrm/laundry rm. 2nd lvl has a den/office, & 2 very large bedrms that could be converted to 4 if desired. Walk-out lower lvl offers a family rm w/granite stone F/P, bar area w/seating for 6, 3 more large bedrms, 8pce bath, & sliding doors to patio & lake. Red Pine & slate floors T/O, 10ft ceilings & in-floor heating on main & lower lvl, pine ceilings, & post & beam construction & ICF foundation, all display the care in this magnificent homes design. Exterior offers an oversized double garage w/600sqft man cave/loft w/heat & AC, triple garage w/2 insulated & heated, & another single garage at side of property, plus parking for 20 more on driveways. Clear & pristine waterfront 6-12ft deep off docks, + bonus shallow wading area at side. 1500sqft of decks & docks along water, including U-shaped boat slip engineered to support a boathouse, plus 1400sqft of covered deck & patio overlooking the water, & 450sqft of deck at back of home, totalling over 3350sqft of decking & patio. NE exposure at waterfront provides beautiful sunrises & sunsets. 280sqft bunkie at waters edge. Systems include geothermal heating/cooling, drilled well w/complete water system, bio-filter septic system, on-demand water heater, & generator. (id:60365)
681141 260 Side Road
Melancthon, Ontario
Affordable, Beautiful, Private Country living. This beautifully updated detached 1 1/2-storey home in pretty Riverview, Melancthon. with 3 bedrooms, 2 baths, & main floor laundry. Open-concept design connects the dining and the living room with a cozy built-in propane fireplace. A renovated kitchen has new appliances, a gas stove, an overhead microwave/fan, and quartz countertops. Recent upgrades include New windows, siding, insulation, plumbing, electrical, heating, furnace, roof, fascia, and soffit. Spring 2025 All New Septic system, tank and weeping bed. Convenient back door entry with stairs to Basement. New paving stone patio at the back door. This traditional 1.5 storey house is Like New, all main items all new, ready for a family to enjoy, at a location close to Shelburne, Pretty Riverview, close to the River and with Peaceful village life. This move-in-ready home offers modern comfort in a private, peaceful setting. Large Lot Surrounded by mature trees in the quiet Hamlet of Riverview, New 16 x 12 shed with 10ft ceiling used as workshop, storage or Man Cave, new gravel driveway, Plenty of Parking for 6 plus vehicles. Come and see this great rural village home. (id:60365)
224 Glenholme Avenue
Hamilton, Ontario
Welcome to 224 Glenholme Avenue, This Well-Maintained 3+1 Bedroom, 2 Bathroom Home is Located on a Quiet, Family-Friendly Street with Beautiful Views of the Escarpment. Featuring Two Cozy Fireplaces and a Separate Entrance with In-Law Suite Potential, this Home Offers Flexibility and Comfort for a Variety of Lifestyles. Enjoy the Convenience of Being Just Minutes to Costco, Major Shopping, Schools, Parks, Bruce Trail, Quick Highway Access for Commuters and Other Amenities. Ideal for Families or Multi-Generational Living, this Property Blends Peaceful Living with Urban Accessibility in One of Stoney Creeks most Sought-After Communities. (id:60365)

