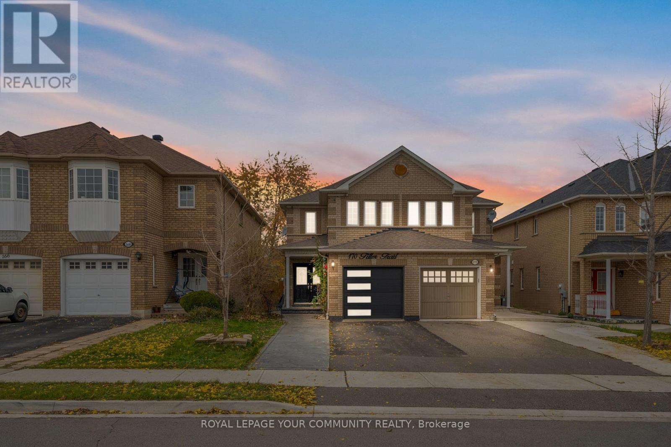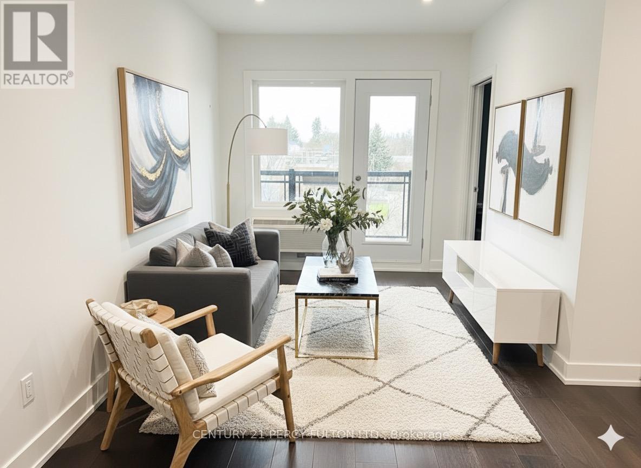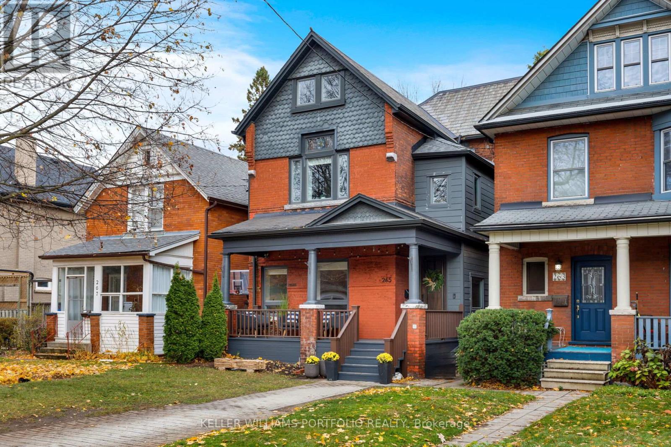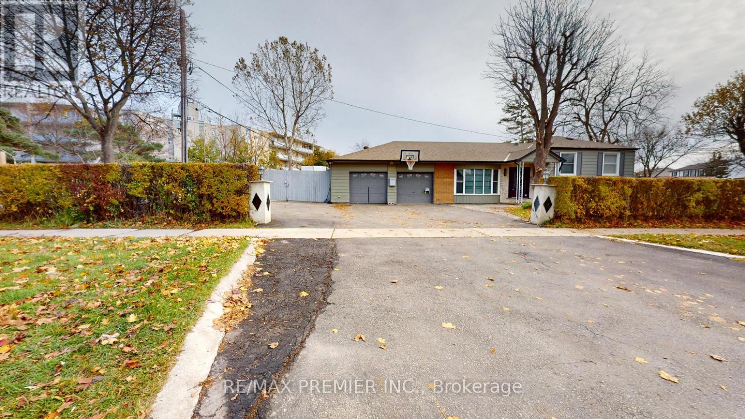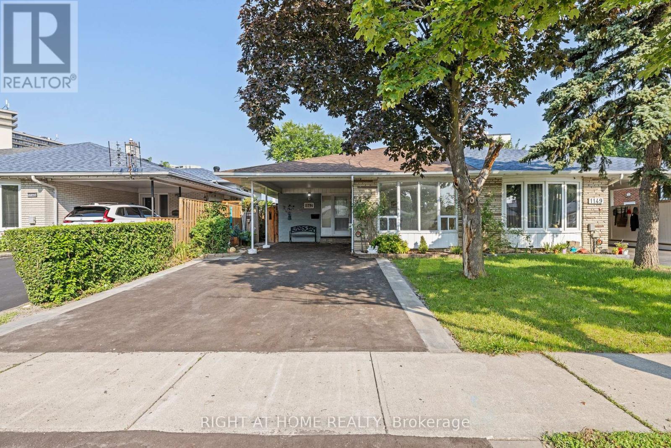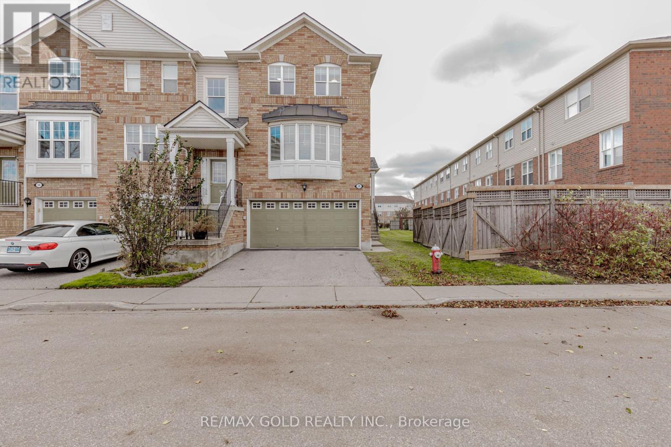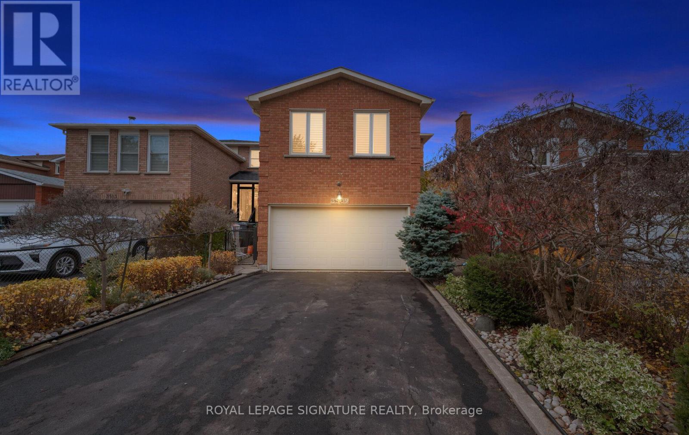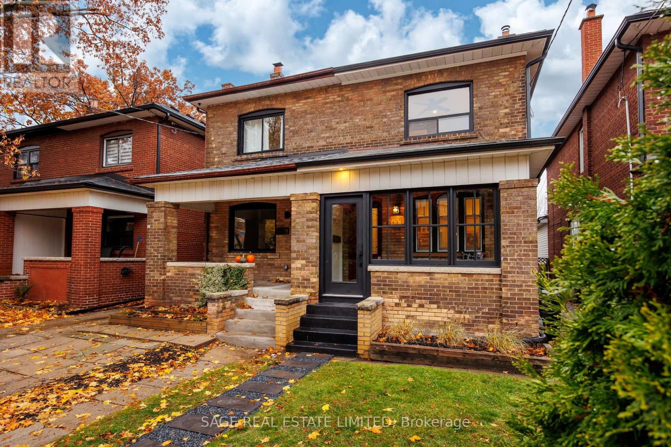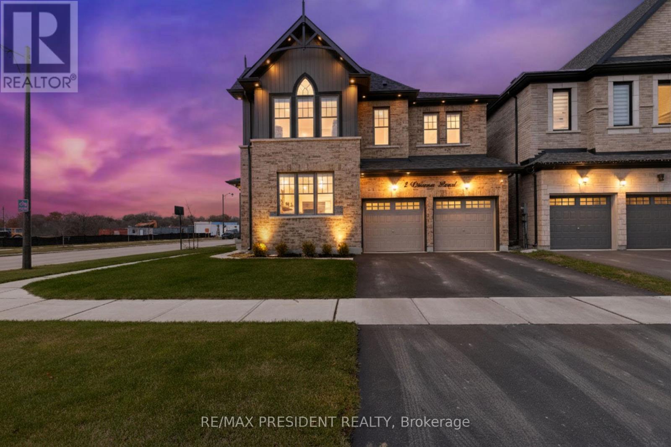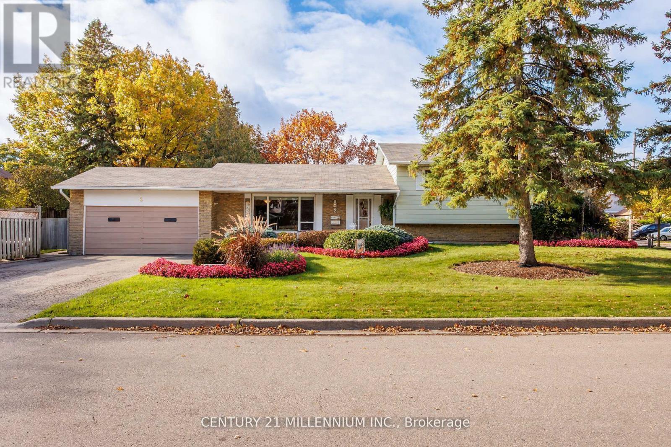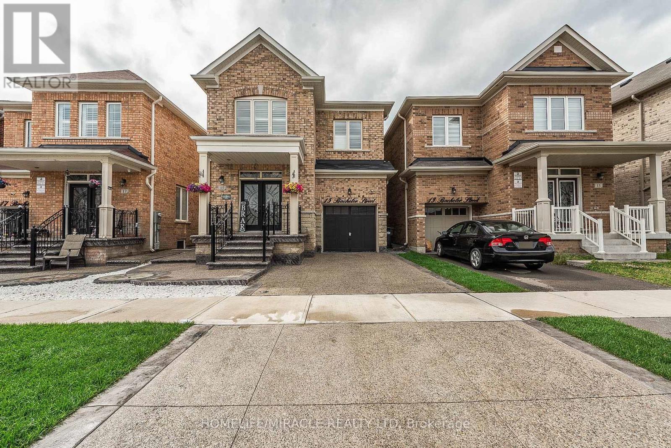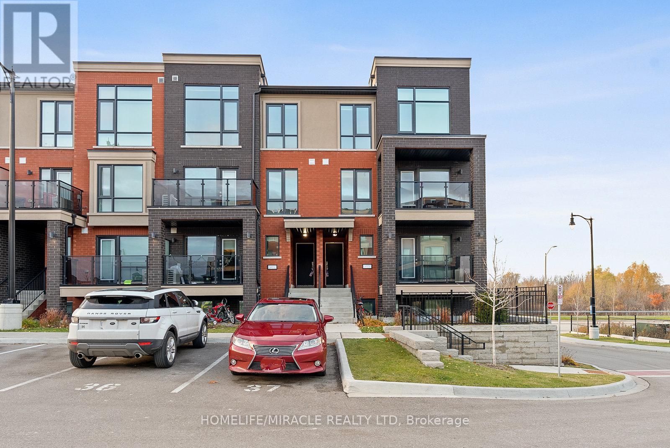170 Tiller Trail
Brampton, Ontario
Incredible value in Fletcher's Creek Village! This charming semi-detached home offers a bright, functional layout, thoughtful upgrades, and a beautifully maintained outdoor space perfect for everyday living and entertaining. The home features great storage throughout, a versatile finished basement with a rough-in for a future bathroom, and an extended driveway fitting three cars. Enjoy a private backyard with a gas BBQ hook-up, gazebo, and lush landscaping, including a mulberry arch and annual rose blooms. Located close to GO Stations, schools, groceries, parks, and transit, this home combines comfort, convenience, and long-term value in one of Brampton's most sought-after neighbourhoods. EXTRAS: Furnace, Air Conditioner, Roof, New Thermostat with Smart features (2021-2024) (id:60365)
203 - 310 Broadway Avenue
Orangeville, Ontario
Welcome to 203-310 Broadway, a beautifully upgraded 1-bedroom suite in one of Orangeville's most desirable newer condo buildings. This bright, thoughtfully designed residence combines modern style with effortless convenience-perfect for first-time buyers, professionals, or anyone seeking low-maintenance living in the heart of town. Step inside to an inviting open-concept layout enhanced by wide-plank hardwood flooring, designer potlights, and a generous, naturally lit living space. The upgraded kitchen is a standout feature, showcasing sleek quartz countertops, a functional centre island, and a premium stainless steel appliance package, ideal for cooking, hosting, or simply enjoying a beautiful, move-in ready space. The spacious bedroom offers a quiet retreat, while the elegant bathroom upgrades-including a stylish glass shower door-add a refined, contemporary touch. Enjoy the convenience of in-suite laundry and extend your living area outdoors to a private balcony, perfect for morning coffee or unwinding after a long day. This suite also includes one dedicated parking space and a secure locker, providing practical storage and everyday ease. Located in the heart of Orangeville's vibrant downtown, residents are just steps from boutique shops, cafés, restaurants, trails, and essential amenities. Commuters will appreciate the bus stop right at the building's entrance, making travel simple and efficient. (id:60365)
265 Evelyn Avenue
Toronto, Ontario
A Masterpiece in Junction Village - 265 Evelyn Ave, welcome to this sensational family home. Offering over 4,000 sq ft of finished living space on an incredible 170-ft deep lot, this home blends timeless charm with contemporary luxury-every detail thoughtfully curated. Step inside to soaring 10-ft ceilings on the main floor, expansive open-concept living and dining spaces, and custom window treatments throughout. The chef-inspired layout and generous flow make entertaining effortless, while the deep, beautifully landscaped backyard-with stone patio, irrigation system, and programmed lighting-creates a private outdoor escape. With 4+1 bedrooms and 5 beautifully appointed bathrooms, the home provides space for families of all sizes. The luxurious primary suite features a spa-calibre 5-piece ensuite with heated floors, while the finished third-floor loft offers the perfect flexible retreat for a home office, studio, or kids' hideaway. The finished basement, complete with 7'+ high ceilings, gas fireplace, full bathroom with shower, and separate entrance, offers exceptional potential as an in-law suite or income-generating apartment. Additional highlights include legal front pad parking, exceptional craftsmanship throughout, and a street lined with long-term, pride-of-ownership homes. All within walking distance to the vibrant Junction's cafes, restaurants, shops, and top-rated public and Catholic schools. A truly magical home-every detail perfected. Your Junction Village paradise awaits. (id:60365)
425 Balmoral Drive
Brampton, Ontario
Huge 90 x 106.46 ft Lot - rare find in Brampton! Finished Basement with Separate Entrance - perfect for extra income to help pay the mortgage 7 Parking Spaces - room for everyone! Ideal for your dream workshop or home business Spacious layout ready for your TLC & personal touch bright layout, perfect for families or investors Unbeatable Location: Steps to GO Station Close to Mosque & Rogers Corporate Office Near parks, schools & Bramalea City Centre Family-friendly Avondale community. Click on Virtual Tour. Public Open House on Saturday and Sunday November 21st and 22nd from 2:00pm to 4:00pm. (id:60365)
1147 Saturnia Crescent
Mississauga, Ontario
Welcome to this newly renovated 3-level backsplit located in Applewood, one of Mississauga's most sought-after neighborhoods. This modern semi-detached home features 3 spacious bedrooms, brand new hardwood flooring, and fully updated bathrooms and kitchens perfectly blending comfort and contemporary style. Enjoy the bright, open-concept living and dining areas that flow effortlessly into a sleek, updated kitchen. A Washroom on each level and Pot lights throughout with upper and lower laundry perfect for separating living quarters if desired. The home also boasts a newly paved driveway and a convenient carport for ample parking. One of the standout features is the separate entrance to a fully finished basement, offering excellent income potential or a private space for extended family living. Whether you're looking to generate rental income or accommodate multi-generational living, this versatile layout has you covered. Situated on quiet and mature street, you're just minutes away from top schools, parks, shopping, public transit, and major highways. This move-in ready gem is a rare find, don't miss your chance to own a modern home with built-in flexibility and value! (id:60365)
38 - 5980 Whitehorn Avenue
Mississauga, Ontario
Welcome to 5980 Whitehorn Ave, Unit 38, a stunning 3-bed, 2.5-bath condo townhouse, perfect for First-Time Homebuyers, very low maintenance fee, nestled in the highly sought-after East Credit neighborhood in the heart of Mississauga, near Heartland town Center. This beautiful freshly painted, End/Corner-Unit, brighter and sun-filled, Large Living and Dining, Separate Family Rm, Carpet Free, boasts a Double Car Garage and Double Driveway offering 4 parking for your convenience. Walking Distance To Credit View Town Plaza, Bank, Grocery Store, Public Transit, Parks, Schools, Doctor 's clinic, Pharmacy, Tim Horton, KFC, No Frills, etc. Step inside to discover a spacious family, living and dining area, complete with a cozy gas fireplace, perfect for relaxing evenings. The modern eat-in kitchen features providing a stylish and functional space for casual dining. Upstairs, the primary bedroom impresses with a 4-piece ensuite and a walk-in closet, while the second-floor laundry adds to the home's practicality. The finished recreation room offers additional living space and a walk-out to the backyard, creating a seamless indoor-outdoor experience. With direct access from the garage to the home, convenience is at your fingertips. Whether you're looking for comfort, style, or convenience, this townhouse delivers it all. (id:60365)
3509 Woodhurst Crescent
Mississauga, Ontario
Welcome to Woodhurst Park Community! This exceptional home backs onto beautiful Woodhurst Park-complete with soccer fields, tennis court/skating rink, playgrounds, and winter snow hills. Enjoy a truly family-friendly neighborhood with scenic walking paths and plenty of outdoor activities right at your doorstep.Inside, the home offers three bedrooms, four bathrooms, a spacious family room, a bright living room, and a stunning sunroom overlooking the in-ground pool. Every space has been exceptionally well maintained and thoughtfully renovated from top to bottom, combining comfort, style, and functionality.A perfect home for families, entertainers, and anyone looking for a peaceful community surrounded by nature (id:60365)
837 Windermere Avenue
Toronto, Ontario
Character You Can Feel, Comfort You Can Count On! There's a certain kind of home that just feels right the moment you walk through the door. It's not about flash or size-it's about warmth, quality & subtle charm of thoughtful design. Renovated in 2021, it offers the rare blend of preserved character & fully modernized comfort, w/ every essential updated, from wiring & furnace to central air. Before you even cross the threshold, the experience begins on the inviting front porch which doubles as a mudroom, a thoughtful touch that adds much needed everyday function. The main floor flows w/ natural light & intuitive design. The front living room is a welcoming retreat, anchored by a fully functioning wood-burning fireplace that adds both ambience & authenticity. Adjoining dining area flows easily into the renovated kitchen, which has been fully reimagined for modern life. With sleek cabinetry, stone counters, and quality appliances, this kitchen is more than just a place to cook-it's a space designed to connect. Just off the kitchen, a sun-filled flex space serves as the perfect breakfast nook, home office. Upstairs, the home continues to impress with three sweet bedrooms all with closets. The family bathroom has been renovated with a designer's touch, makes your morning routine feel just a little more elevated. The lower level adds even more living space, with a cozy, professionally renovated basement that's as functional as it is inviting. Custom built-ins add style and storage, while a fully modern laundry rm has the practical side of life equally covered. Outside the property stretches on an impressive 147 ft depth, offering rare outdoor space in this west-end pocket. Step out from the kitchen onto a large back deck, great for entertaining, summer dinners, or lazy weekend brunches. Family friendly location, just steps to one of the best elementary school in the west (King George PS). (id:60365)
2 Vincena Road
Caledon, Ontario
Welcome to this stunning 2023-built, Over 3,000 sft detached corner-lot home offering a bright, luxurious, and highly functional layout with modern upgrades throughout. Over 100k value in upgrades. 9'ft Ceilings on Main and Second. TWO GRAND BEDROOMS WITH ENSUITES & WALKIN CLOSETS. The home features an impressive 8 ft double-door entry, smart lighting controlled by an app, pot lights on the exterior and main floor, upgraded porcelain tiles, and hardwood flooring in the main living areas. Enjoy separate living, dining, and family rooms along with a spacious modern kitchen equipped with Quartz countertops, Quartz Backsplash, a gas stove, double-door smart, Oak Stairs, Samsung fridge, extended cabinets, and a large breakfast area; all illuminated by huge windows that flood the home with natural light. Huge Primary bedroom with extra spacious walk-in closet and a SPA-style Ensuite with Double sink vanity, Soaker Tub and Glass Standing shower. The second floor offers 4 spacious bedrooms and 3 full bathrooms, including a convenient Jack & Jill ensuite so every bedroom has direct bathroom access, plus a large second-floor laundry room for added convenience. ALL BEDROOMS have WALK-IN Closets. Additional features include elegant metal spindle railings, a 200-amp electrical panel, a double-car garage, and a massive open-concept unfinished basement with endless potential for future customization. This exceptional home combines space, luxury, and modern technology, perfect for families seeking comfort and contemporary living in a desirable community. The Spacious Laundry room is on the second floor with a utility washer sink for convenience plus a huge closet for storage. Come take a look at this beautiful home today, before it sells. (id:60365)
2 Pine Cliff Drive
Mississauga, Ontario
Welcome to 2 Pine Cliff Drive, a charming 3+1 bedroom sidesplit located on one of Streetsville's hidden gem courts. This beautifully maintained 2420 square foot home (including lower level) home sits on a generous 75 x 110 ft lot with lush landscaping and features an updated open-concept kitchen, new hardwood floors on the main level, and recent upgrades including a new roof and eaves. All bedrooms are generous in size, providing comfort and flexibility for family living. The finished basement offers additional living space with a cozy rec room, extra bedroom, and a unique finished recreation room - the perfect bonus area for storage, play, or a home office. The street also boasts direct trail access at the bottom of the court, ideal for walks, cycling, or enjoying nature right outside your door. Enjoy a prime location just steps from top-rated schools, parks, and the vibrant Streetsville village with its shops, cafes, and GO station. A wonderful opportunity to move into one of Mississauga's most desirable family neighbourhoods. (id:60365)
15 Bachelor Street
Brampton, Ontario
Absolutely gorgeous detached home featuring a superb, functional layout with separate living and family rooms. The upgraded gourmet kitchen boasts built-in, high-end stainless steel appliances. Relax in the family room, highlighted by a custom-made TV wall display with an electric fireplace. Quality finishes abound, including California shutters, hardwood and tile flooring on the main level, and an upgraded staircase. Enjoy the convenience of a second-floor laundry. The primary suite is a true retreat with a tray ceiling, a luxurious 5-piece ensuite, and a walk-in closet. The garage is equipped with a Wi-Fi enabled opener and an EV charging station. Finished exposed concrete extended driveway and a beautifully finished backyard complete this exceptional property. (id:60365)
11 - 195 Veterans Drive
Brampton, Ontario
Discover this stunning modern townhouse featuring a stylish brick exterior and a bright, open-concept layout with 2 bedrooms, 2 bathrooms. The contemporary kitchen is equipped with quartz countertops and stainless steel appliances, while the private balcony offers a lovely spot to relax and enjoy the view. Located in a highly sought-after neighborhood, this home is close to banks, daycare, shopping plazas, Mount Pleasant GO Station, schools, soccer fields, and parks everything you need just minutes away! An ideal choice for first-time buyers, downsizers, or anyone seeking a low-maintenance lifestyle in a vibrant, family-friendly community. (id:60365)

