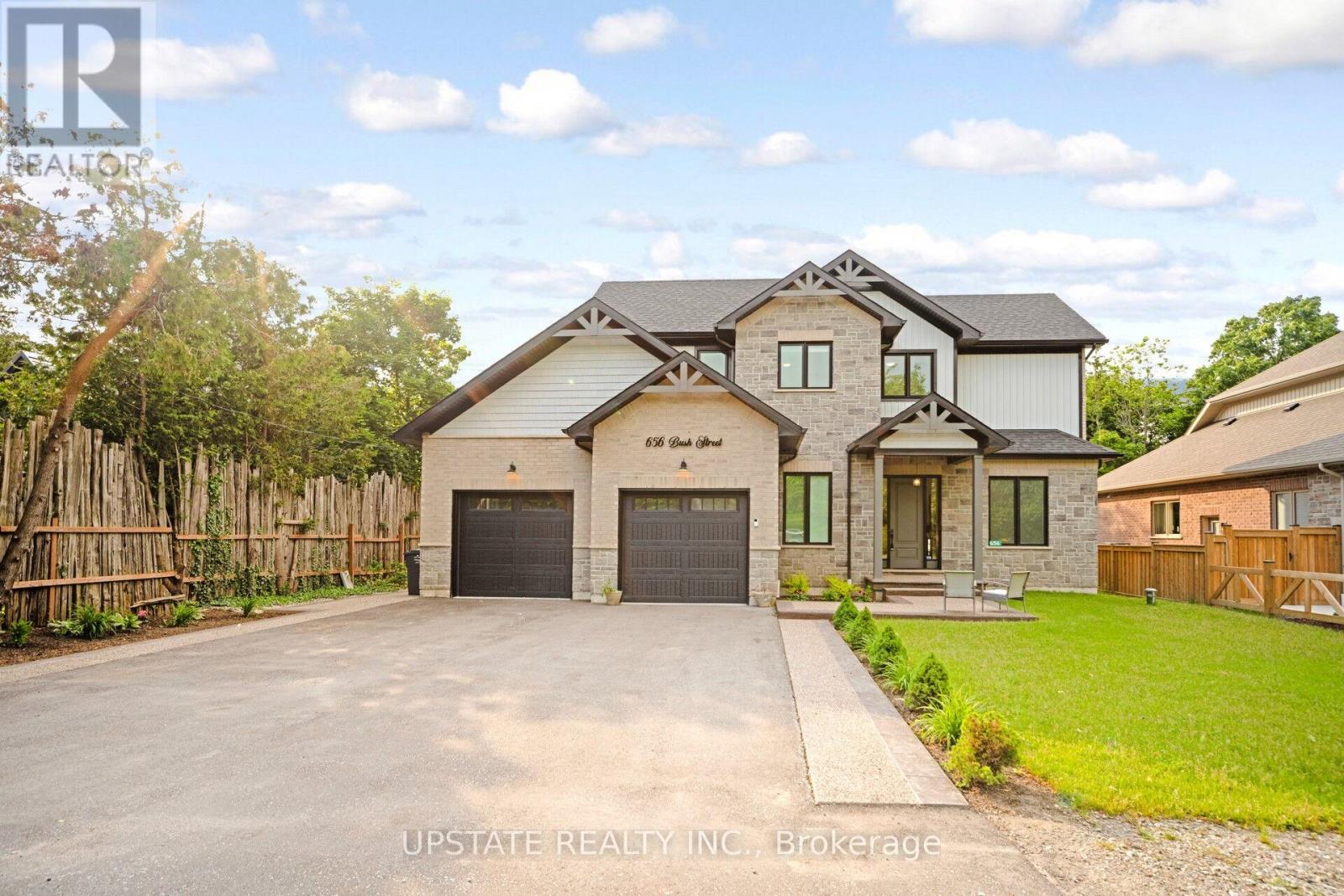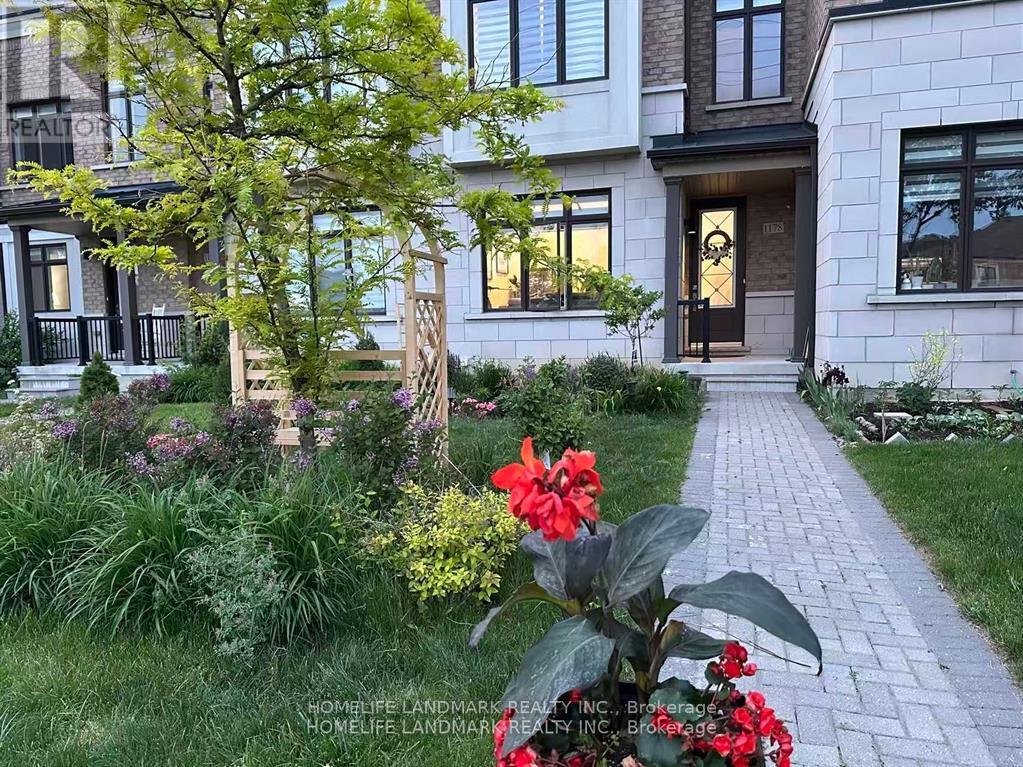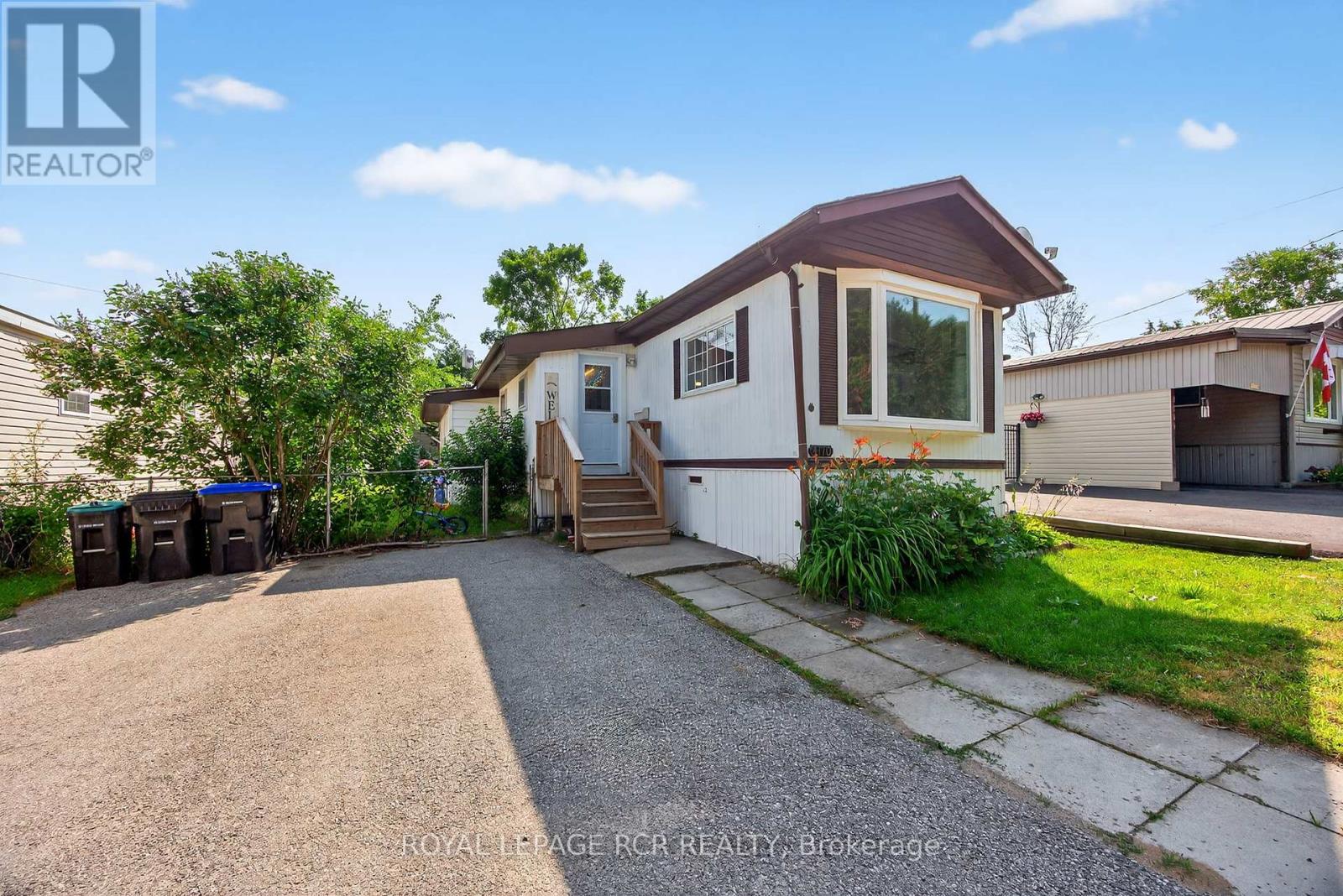656 Bush Street
Caledon, Ontario
This stunning custom-built home in the charming hamlet of Belfountain offers 2,831 sq ft of luxurious living space with 4 bedrooms and 5 washrooms, blending timeless design with modern elegance. The thoughtfully laid-out main floor features a primary suite, soaring 10 ft. ceilings, and an open-concept layout ideal for both family living and entertaining. The chef-inspired kitchen boasts premium stainless steel appliances, a chic backsplash, and ample cabinetry, while the separate family room provides a warm and inviting atmosphere with a gas fireplace and hardwood flooring. Upstairs, generously sized bedrooms each feature private en suites, complemented by 9 ft. ceilings and high-end finishes throughout. The basement offers additional potential with 9 ft. ceilings, and the 200 AMP electrical service ensures modern functionality. Paved concrete at the front and back. Set on a picturesque lot, this home is minutes from year-round recreational destinations, including Caledon Ski Club, Forks of the Credit Provincial Park, and Belfountain Conservation Area. Perfect for those seeking luxury, comfort, and natural beauty in a tranquil setting, this exceptional residence is a rare opportunity in one of Caledon's most desirable communities. Dont miss your chance to own this beautifully crafted home. Schedule a viewing today. (id:60365)
16 - 1393 Royal York Road
Toronto, Ontario
Unbeatable Location & Incredible Value! Situated in a highly sought-after west Etobicoke neighbourhood, this spacious 3-bedroom, 2.5-bath end-unit townhome offers exceptional value for its size and setting. Well-maintained with a smart, functional layout, it features bright principal rooms, generous living space, and a private patio backing onto a peaceful, park-like green space.Two bedrooms offer ensuite baths for added privacy, and the primary includes a walk-out balcony perfect for quiet mornings. With a private garage, access to a residents-only pool, and close proximity to transit, top-rated schools, shopping, James Gardens, and everyday essentials, this is a rare opportunity to secure space and location in one. Don't miss your chance to make it yours! (id:60365)
1178 Wellington Street E
Aurora, Ontario
Discover a luminous 4-bedroom freehold townhome nestled in a coveted community. With 10-foot smooth ceilings on the main floor, this residence boasts substantial high-quality upgrades. The open-concept kitchen features extended upper cabinetry, quartz countertops, and an expansive center island. Conveniently located near Highway 404, schools, shopping centers, recreational facilities, and more. (id:60365)
8297 Creditview Road
Brampton, Ontario
Attention Dreamers & Developers! Welcome to a truly special opportunity in one of Brampton's most charming and sought-after neighborhoods Churchville, nestled in the curve of the Credit River. This bungalow sits on an impressive 130.91 ft wide lot, surrounded by mature trees, abundant wildlife, and multi-million dollar custom homes. You won't believe you are right at the border of Mississauga and Brampton. With over half an acre of land (0.643 Acre as per MPAC), this property offers unmatched privacy, natural beauty, and endless potential. Whether you're a developer or a buyer with dreams of building a custom estate, this lot is the perfect canvas. Enjoy the peaceful setting of Churchville, known for its heritage charm and scenic trails, all while being just minutes to city amenities, highways, and top schools. Properties like this are incredibly rare don't miss the chance to own a slice of nature in an area where luxury and tranquility meet. (id:60365)
1457 Champlain Road
Tiny, Ontario
EXTRAORDINARY 0.63-ACRE WATERFRONT PROPERTY WITH 103 FT OF PRIVATE SANDY SHORELINE & A METICULOUSLY UPDATED BUNGALOW! Carved into the shoreline and enveloped by mature foliage, this dreamy waterfront bungalow delivers a refined Georgian Bay lifestyle with over 103 ft of private sandy frontage, a gentle shoreline entry, and stunning views that stretch across the horizon. Set behind a private entrance on a meticulously landscaped 0.63-acre lot, the property is surrounded by towering trees, manicured lawns, stone walkways, and armour stone features. A 460 sq ft deck with glass railings overlooks the bay, your private boardwalk, and beach. A detached 8 x 20 storage shed and oversized insulated garage (23.5 x 26.5) provide exceptional utility, complete with 128 ceilings, overhead storage, a workbench, inside entry, three garage door openers, and a 9 x 8 drive-through roll-up door to the backyard. The sunken dining room/great room features 11 ceilings, engineered hardwood, floor-to-ceiling windows, custom window coverings, a high-end Norwegian gas fireplace, and a walkout to the deck. The kitchen includes a breakfast area, skylight, granite counters, tiled backsplash, crown moulding, vinyl flooring, newer stainless steel appliances, and a pantry. The private primary suite offers engineered hardwood, crown moulding, a walk-in and double wall closet, a sitting area or office, a walkout to the deck, and a stylish 3-piece ensuite. Two additional bedrooms with engineered hardwood provide flexibility. Extensive updates include the kitchen, bathrooms, basement, flooring, paint, windows, doors, furnace, central air, steel roof, septic risers, washer and dryer, and a Generac generator. Whether you're launching a kayak, dining on the deck, or stargazing by the water, this is elevated waterfront living in one of Georgian Bays most coveted settings! (id:60365)
1277 Sunnidale Road
Springwater, Ontario
Welcome to this one-of-a-kind custom-built side split home, perfectly situated on a spacious 120x193ft lot. Designed with versatility in mind, this property is perfect for multi-generational families seeking extra space or buyers looking for income potential. Step inside and be captivated by the large open-concept kitchen, perfect for family gatherings and culinary adventures. Fitness enthusiasts will appreciate the dedicated home gym, ensuring you can stay active without leaving the comfort of your home. The home boasts an enormous basement with high ceilings, offering abundant living space for relaxation and entertainment. The basement also features a stunning wet bar in the games room making for a first-class entertainment area. Additional highlights include a 900 sqft garage with separate heating, ideal for car enthusiasts or those in need of a spacious workshop. The 200amp breaker ensures the home is well-equipped to meet all your electrical needs.This property truly must be seen to be believed. Don't miss out on the opportunity to own this unique gem that offers endless possibilities for comfortable living and entertaining. Schedule a viewing today and imagine the incredible lifestyle that awaits you! (id:60365)
1208 - 181 Collier Street
Barrie, Ontario
Spectacular professionally renovated 3 bedroom, 2 bath 1,400 square foot front suite at the Bayclub in Barrie. Exquisite finishes include an open concept kitchen with high-end stainless steel appliance package, quartz counters, custom full height white cabinetry, pantry wall, glass tile backsplash, pot drawers, undermount sink and a breakfast bar with seating. The oversized living room boasts a large feature wall with built-in shelves, fireplace, stone finish and is designed to accommodate a wall mount TV. Separate dining room with custom corner banquette. Custom lighting in every room, exquisite finishes throughout include upgraded vinyl flooring, door and trim package, crown moulding, hardware, closet shelving, lighting and window coverings (some electronic blinds). Primary bedroom with walk-through closet, gorgeous 3-piece ensuite bath. Main bath is stunning includes a second glassed in shower finished with gold fixtures. Large laundry/storage closet with washer/dryer front load combo set. Luxury exudes this home with every detail. The view is breathtaking, from the inside or sitting out on your private enclosed terrace. Renovations were recently completed with the owners careful oversight and interior design background, it is like a new space. The Bayclub has some of the best amenities to offer including the largest indoor pool around town, hot tub, sauna, exercise room, billiards, squash court, tennis court/pickle ball court, work/tool shop, potting room, party room, library, guest suite & lots of visitor parking. Exclusive indoor parking & locker. Located in the quiet East End Barrie, steps to the waterfront trails, parks, and beaches. Close to shopping, community center, entertainment, and restaurants as well as many waterfront attractions. Easy access to key commuter routes, public transit, GO train service, highways north to cottage country or south to the GTA. A+++ tenants. This is a must see! (id:60365)
1009 Everton Road
Midland, Ontario
HAVE YOU ALWAYS WANTED A HOUSE WITH A POOL, A GAZEBO,A FIREPIT,AND A FULLY FENCED YARD COME GET IT ! THIS 3 BEDROOM HOUSE IS LOCATED IN A FAMILY FRIENDLY AREA OVERLOOKING THE BAY WITH A MASSIVE FLAT BACKYARD , EAT IN KITCHEN WITH A WALKOUT TO THE YARD. HARDWOOD FLOORS, NEW WASHER AND DRYER, NEW DESIGNER DETAILS, NEW CUSTOM MODERN BLIND, CUSTOM CUPBOARD ORGANIZERS, CUSTOM BARN DOOR , BIG POTENTIAL FOR BASEMENT DEVELOPMENT WITH EXTRA ROOM ALREADY FOR RECREATION. CENTRAL VACC, CENTRAL AIR, ULTRA LOW MONTHLY COSTS MAKES THIS HOME A DREAM COME TRUE . (id:60365)
10 - 10 Baker Street
Wasaga Beach, Ontario
Welcome to Suite 10 at 10 Baker Street, a beautiful 3-bedroom, 2-bathroom condo townhouse just 500 feet from the shores of Beach Area 3 in beautiful Wasaga Beach. Enjoy daily walks on the beach complete with a dedicated dog-friendly area and soak in breathtaking sunsets right from your doorstep.This home features a spacious back patio perfect for relaxing or entertaining guests. The extra-deep garage provides ideal storage for beach gear, bikes, or winter equipment. Main floor offers a spacious living and dining room area to relax, 2-piece bath, along with a kitchen bar for morning coffee. The unit is equipped with plenty of storage, including three closets. Head on upstairs, where you have a 4-piece bath, a master bedroom with a quaint walk-in closet, along with two additional bedrooms each with closets. Whether the third bedroom remains a bedroom, an office, playroom or guest room the possibilities are endless! Recent updates include a new garage door (2019), front windows in living room (2024) and a new front door (2024), offering both style and efficiency.Conveniently located close to Hwy 26, you're just minutes from shops, the ski hills of Collingwood, the city of Barrie, and Playtime Casino. Whether you're seeking a year-round residence, an investment property or a weekend getaway, this property offers the best of beachside living and four-season fun.Now is your chance to purchase this property near the beach at an ideal time - the town of Wasaga Beach is undergoing a multi-million-dollar investment to build Destination Wasaga, set to be a premier tourist destination with beaches, a revitalized downtown, and refreshed historic sites! ACT FAST AND ENJOY! (id:60365)
105 Silver Birch Drive
Tiny, Ontario
Why lease in the city when you can enjoy the sweet cottage & beach life? Welcome to the beach & cottage town of Tiny with a skip to the Georgian Bay. The immaculate all year round cottage bungalow is set on a private 86x 150 ft treed lot with manyupgrades inside & out. Mid century modern style exterior, metal roof, Massive backyard patio. Soaring vaulted interior ceilings &lots of windows fill the home with natural sun light. Front foyer with 4pc bath. Enjoy a brand new kitchen feat shaker style cabinets w/ white uppers and blue lowers, quartz counters top, tiled bcksplash, High end appliances, 5 burner gas range, Dbl sink &gorgeous decor details & breakfast on hearing bone vinyl flooring that continues into the vaulted family w/ gas brick fireplace, beamed vaulted ceilings & more Lrg windows. Or relax in the finished sunroom. 3 excellent sz bdrms w/ gleaming parquet flrs share an updated 4pc bathroom. XL bungalow size unfinished bsmt. Big bonus the home has Fibre Internet. Within a short drive to local shops, cafes, and restaurants, Minutes to one of the largest freshwater beaches in the world, Outdoor activities such as hiking, biking, and boating are right at your doorstep, Access to schools and medical facilities within the surrounding area. Rent plus+ hydro, gas, internet. Earliest possession date September15th. (id:60365)
4170 Evergreen Terrace
Severn, Ontario
Welcome to Silver Creek Estates located in a Country Setting Close to Town with many Amenities close by and just minutes away from Several Beautiful Lakes to enjoy! This home is a Single Wide Mobile located on a dead end street with 2 bedrooms and 1 washroom. Mature lot with a Garden shed and 2 Parking spots. When you enter the home there is the benefit of a Mudroom and Bonus room with walk-out to deck. The Livingroom has laminate flooring with a large window overlooking trees with no neighbour's in front. The Eat-in Kitchen has laminate flooring and is open to the living room. 2 good sized bedrooms. Nice garden area with deck and patio to relax and BBQ with friends/family. Recent Updates: Furnace 2019, A/C 2020, Front deck 2021, Bathroom vanity 2019, HWT owned 2020, Interiors doors 2019, Kitchen counter and sink 2020, Washer 2021, D/W 2020, Exterior doors 2023. New Land Lease Fees: Total $770 (Rent $680 Taxes $57 Water $33 per month) A $250 application fee at Buyers expense for Park Approval. (id:60365)
56 Knicely Road
Barrie, Ontario
Welcome to 56 Knicely Road!! This, 3 bedroom, 2 bathroom home is located on a quiet street in South Barrie and shows 10+. Features include; gleaming hardwood and ceramic flooring; eat-in kitchen with granite counters, tiled backsplash, and plenty of cupboards. The dining room has custom built-in cabinetry and opens to the bright spacious living room with gas fireplace. The double french doors lead to an oversize deck, with a hot tub and bar with bar stools, great for entertaining. There are 3 bedrooms on the upper level, including a spacious primary bedroom; hardwood flooring, closets with built in storage, and a jet tub in the main bath. The fully finished lower level is designed for relaxation, featuring a welcoming family room with a gas fireplace, a 4-piece bathroom and cold storage room. The large fenced yard has trees, perennial gardens, a firepit and 2 sheds. The double wide driveway with the absence of a sidewalk provides extra parking and the garage has inside entry to the home. Includes, appliances, central vac, central air, 3 security camers-2 in front and one at the back door with memory card- with hook up for a hard drive recorder. Close to schools, shopping and Barrie South GO, makes this an ideal family home. Some photos are Virtually Staged. (id:60365)













