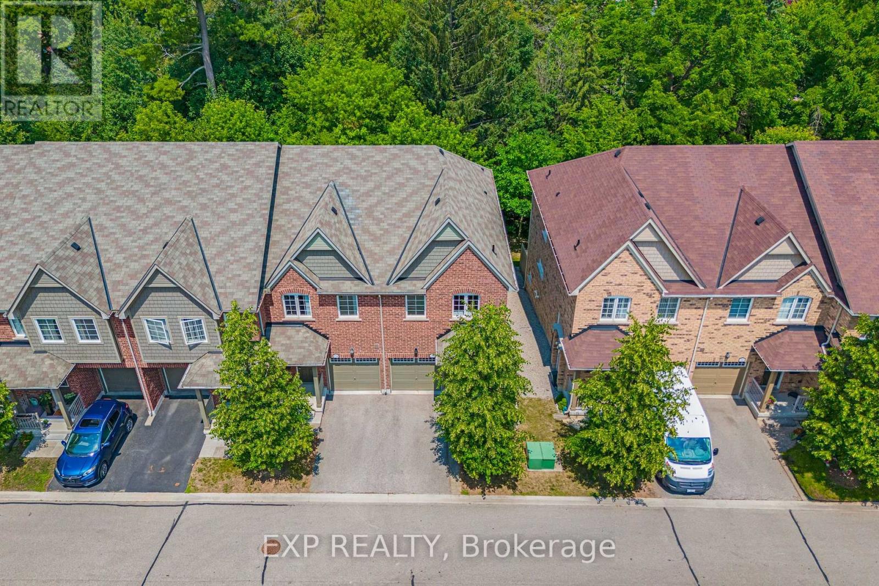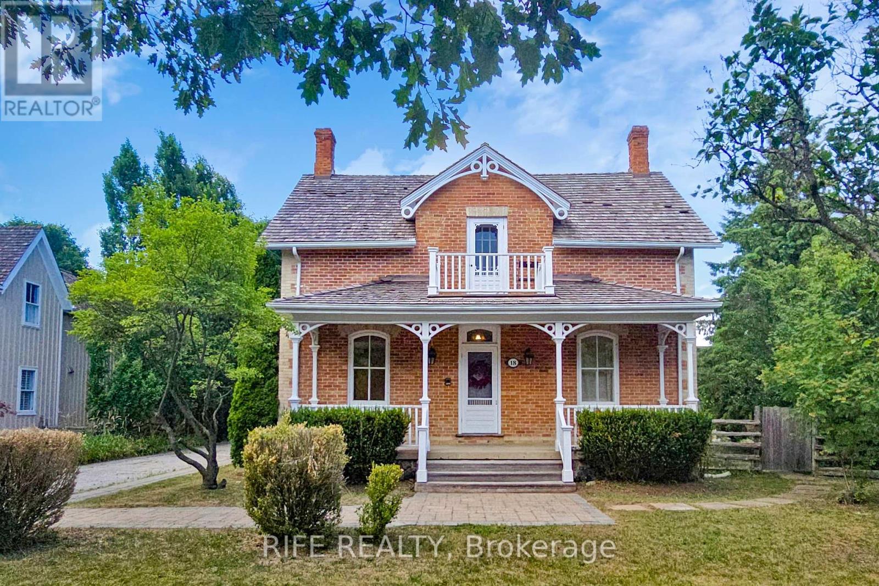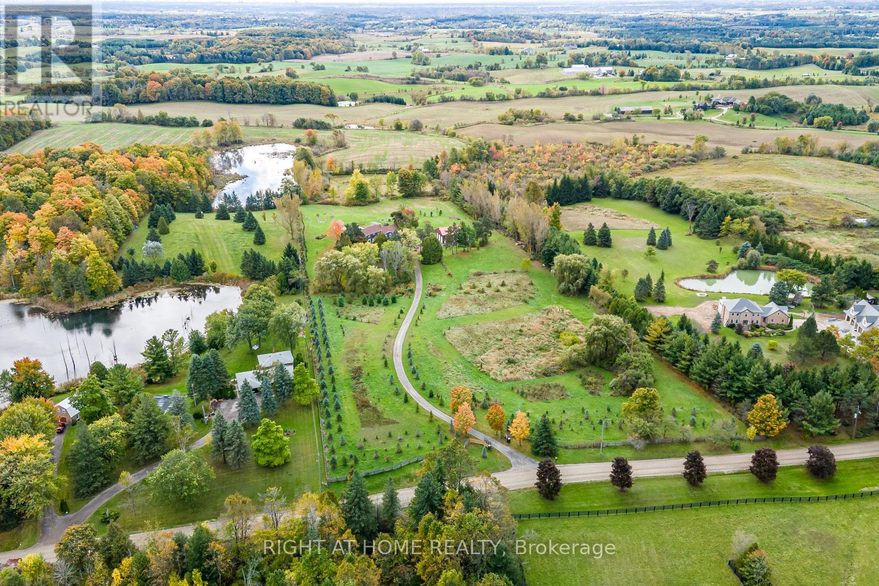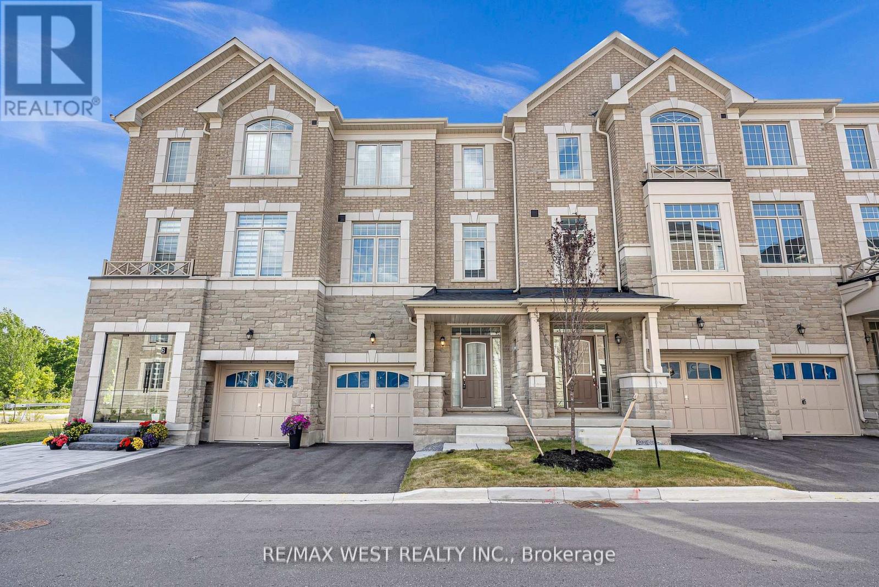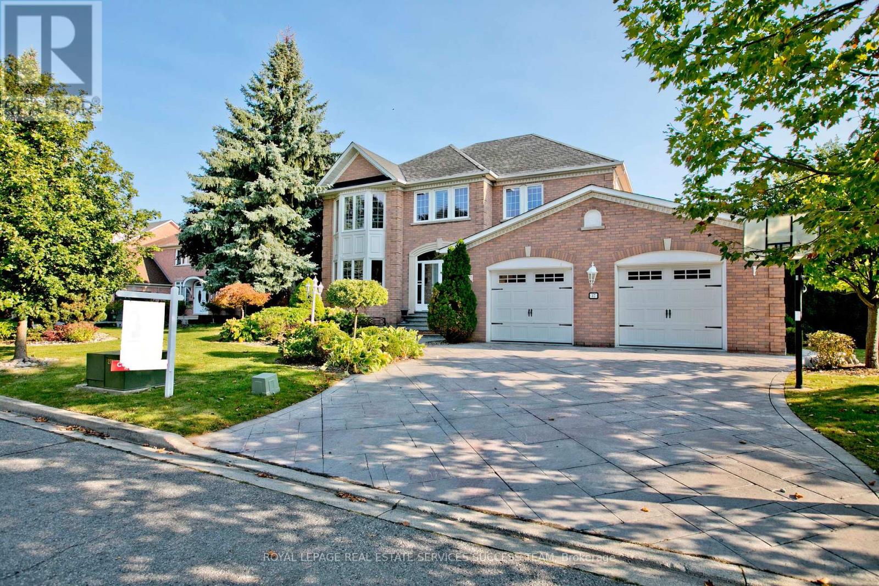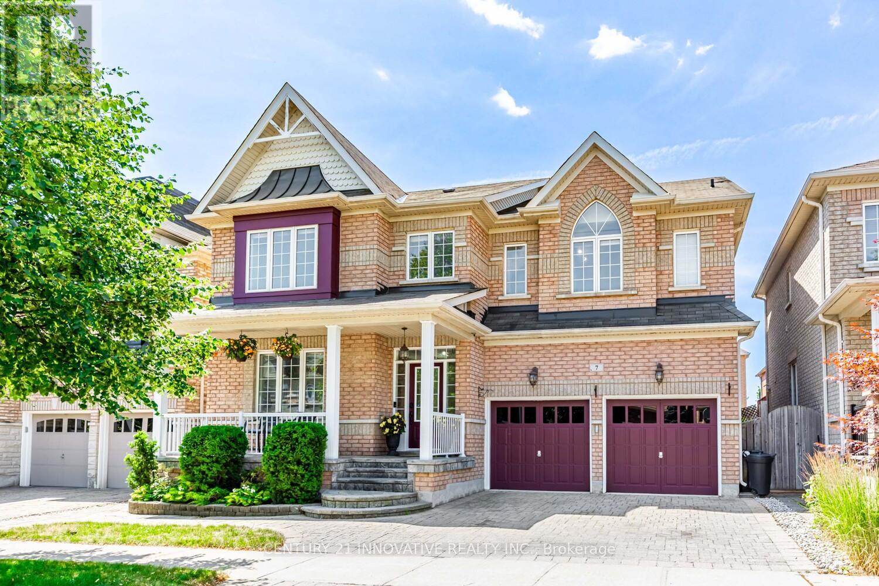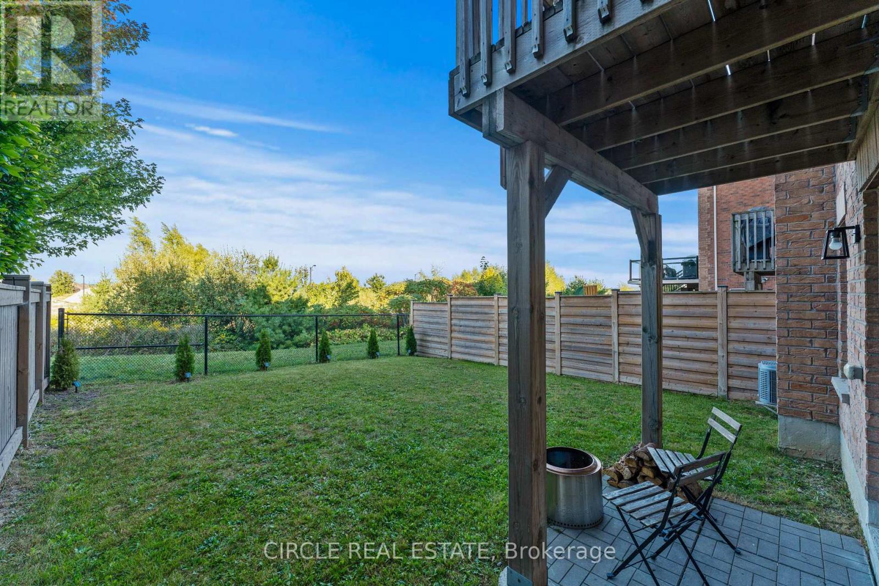776 Harry Syratt Avenue
Newmarket, Ontario
Discover a rare combination of size, privacy, and elegance in this executive end-unit townhome built by Daniels. Nestled in a quiet enclave within the highly sought after Stonehaven neighbourhood, this property offers a serene retreat backing directly onto a protected forest.The open concept main floor impresses with smooth 9 foot ceilings and deep stained hardwood floors, creating a spacious and inviting atmosphere. At the heart of the home is a gourmet kitchen, complete with stainless steel appliances, granite countertops, and a large centre island with a breakfast bar, perfect for casual dining and entertaining. Step from the living area onto a private balcony to enjoy beautiful four season views of the tranquil green space.Upstairs, the luxurious primary suite serves as a personal sanctuary, featuring a walk in closet with built in organizers and a 4-piece ensuite with marble countertop.The professionally finished walk out basement significantly extends your living space. It includes a large family/fitness space, a full 4-piece bathroom plus a renovated laundry room with custom built ins. There are sliding doors that open to a private patio and yard, seamlessly blending indoor and outdoor living against a backdrop of nature Premium upgrades include finished laundry room with built in storage cabinets, custom closets: front door entrance and primary suite, upgraded shelves in bedroom closets, seamless real hardwood floors throughout main (no ceramic in entrance or kitchen), new antimicrobial luxury floor with cork underlay professionally installed in basement 2024, upgraded countertops and vanities, freshly painted June 2025, professionally landscaped backyard and unique rock garden, garage access door from hallway, garage shelving, upgraded light fixtures throughout Enjoy a maintenance-free lifestyle with low condo fees, surrounded by nature and the nearby St. Andrews Valley Golf Club. This exceptional home is a must-see. (id:60365)
18 David Gohn Circle
Markham, Ontario
Welcome to 18 David Gohn Circle A Masterfully Restored Century Home in the Heart of Markham Heritage Estates! This rare offering blends historic charm with modern luxury. New renovated while preserving its architectural character, this home features brand new hardwood flooring throughout, 9 ceilings, and completely updated bathrooms with elegant finishes. The custom Wippletree kitchen offers a sitting and breakfast area with walk-out to the beautifully landscaped pie-shaped lot with a rear width of up to 128.79 feet. Spacious and bright primary bedroom with luxury 4 -piece ensuite. The basement apartment with a separate entrance provides excellent income or in-law potential. A detached 3-car garage includes a new finished 2-bedroom, 1-bath coach house with its own heating/cooling and water system, offering flexible use for multi-generational living or additional rental income. Driveway fits up to 6 cars. Huge Pie-Shaped Lot with Lush Landscaping. Located in the prestigious and tranquil Markham Heritage Estates, walking distance to Toogood Pond, Main Street Unionville, trails, parks.Top school. Easy access to Hwy 407/404, GO Station, Markville Mall & Downtown Markham. (id:60365)
457 Glenkindie Avenue
Vaughan, Ontario
Rare find! Discover this beautifully maintained bungalow on a premium 53'x106' lot with excellent curb appeal. The open-concept main floor features an updated kitchen with white cabinets, granite countertops, and a walk-out to a large sun deck. Enjoy the bright living room with hardwood floors and a cozy fireplace. Two spacious bedrooms offer ample closet space, including a primary suite with a 3-piece ensuite. The professionally finished basement provides a self-contained living space with two additional bedrooms, a kitchen, and a 3-piece bath perfect for guests, a nanny, or extended family. The private, fenced backyard offers a serene escape. Enjoy an outstanding central location, just a short walk to amenities like places of worship, the hospital, shopping, and parks. (id:60365)
7975 18th Side Road
King, Ontario
Live in peace and comfort away from city life but within easy reach of its conveniences. This 10-acre piece of the rolling hills of the countryside is less than an hour away from downtown Toronto and 35 minutes to Pearson airport. Enjoy a quiet walk by a large pond, interrupted by nothing but birdsong. Take in the summer scenery as you relax in the swimming pool in a hot afternoon. Watch that scenery transform into the majesty of autumn and then the cold peace of winter. Above you, the stars shine crisply in the clean dark night. When you have had enough of the stars for the night, retire to the privacy of your cozy house, deep in the middle of the lot, shielded on all sides by trees. Here, this is no vacation experience; it is everyday life, all on your own property. This property has been lovingly and skillfully maintained by the owner over the years, including extensive renovations and upgrades: Front gate (2024), Barn-garage (2019), Deck (2024), Interlocking (2024), House exterior( 2023), House roof (2023), House renovation (2024), Pool liner (2024), Well submersible pump (2023), Furnace (2023), Hot water tank (2024), Water iron & UV filter (2024), Fridge & Dishwasher (2024). (id:60365)
102 - 326 Major Mackenzie Drive E
Richmond Hill, Ontario
Welcome to this rare, modern, and newly renovated 2+1 bedroom corner unit by Tridel, located in the highly sought-after Mackenzie Square in Richmond Hill.This bright and elegant south-facing home features large windows that fill the space with natural light, along with engineered hardwood flooring throughout. The thoughtfully designed open-concept layout includes a spacious den that can easily serve as a third bedroom, French doors, and a stylish kitchen complete with new countertops, brand new stainless steel appliances, and a generous dining area perfect for entertaining.Enjoy peaceful views and outdoor relaxation from your private corner unit.Conveniently located within walking distance to supermarkets, the library, with easy access to Highway 404 and major shopping centers, this location offers unbeatable value for modern family living.Always owner-occupied and meticulously maintained.Building amenities include:Indoor poolFitness centerSauna and hot tubResident loungeGrand terrace with BBQs and scenic viewsOnsite car wash station...and more!Dont miss this incredible opportunity to live in one of Richmond Hills most desirable communities. (id:60365)
15 - 10 Post Oak Drive
Richmond Hill, Ontario
Located Within The Boundaries Of Top-Ranked Trillium Woods Public School And Richmond Hill High School, This Beautifully Upgraded 3-Bedroom Townhome Sits In The Heart Of Richmond Hills Prestigious Jefferson Community! Boasting 1,552 Sq Ft Of Living Space, This Home Features A Bright 9-Ft Ceiling On The Second Floor, Brand-New Flooring, Pot Lights, And A Modern Kitchen With New Countertops And Stainless Steel Appliances Including A Gas Stove (New), Fridge (New), And Dishwasher. The Open-Concept Layout Is Designed For Comfort And Functionality, With Natural Light Flowing Through Large Windows. The Spacious Primary Bedroom Offers A 4-Piece Ensuite And A Large Closet, While Two Additional Bright Bedrooms Share A Full 4-Piece Bathroom. The Ground Floor Includes An Office Or Rec Room With Walk-Out Access, Plus Direct Garage Entry. Located In A Family-Friendly Complex Near Parks, Trails, Transit, And Shopping. A Must-See Home In One Of Richmond Hills Most Sought-After School Zones! (id:60365)
16 Beckett Avenue
Markham, Ontario
**RARE HOME FOR YOUNG FAMILY** Rarely Offered Arista Home, Thoughtfully Designed For Young Growing Family, With 3,165 Sq Ft Above Grade, Located In The Prestigious Berczy Community And Within The Boundaries Of Top-Ranked Pierre Elliott Trudeau H.S. And Beckett Farm P.S. Features. A Stunning 14-Ft Elevated Living Room, Home Theatre Ready, Walk Out Balcony Thru Double French Doors, 9-Ft Ceilings On Both Main And Second Floors. And Elegant Wainscoting Throughout. Modern With Character. The Main Floor Includes A Private Office, Spacious Family Room With Fireplace, And A Designer Kitchen With Walk-In Pantry, Large Island, Jenn-Air Gas Stove And Dishwasher, Wine Fridge, And A Breakfast Area That Walks Out To A Professionally Designed Private Garden With A Brand New WPC Deck (2024). The Second Floor Offers 4 Bedrooms, Including A 10-Ft Ceiling Primary Suite With 5-Piece Ensuite And Two Walk-In Closets, A 3-Pc Ensuite In The Second Bedroom, And A Shared 5 Piece Jack And Jill Bathroom For The Other Two Bedrooms. EV Charging Set Up Ready. A Truly Exceptional Home In One Of Markham's Most Desirable Communities! (id:60365)
8 Andress Way
Markham, Ontario
Welcome to 8 Andress Way, Markham! This Beautifully Designed 4-Bed + 4 Bath Townhome Built By Castle Rock Developments Backs Onto A Serene Ravine Lot With Picturesque Pond Views. Featuring Luxurious Finishes Throughout, The Open-concept Layout Boasts 9 ft Ceilings, Upgraded Tiles, & Elegant Hardwood Floors Perfect For Both Relaxing & Entertaining. Enjoy A Stylish Eat-in Kitchen With A Breakfast Area, Ideal For Family Gatherings. The Spacious Primary Bedroom Includes A Walk-in Closet & A Luxurious 5-piece Ensuite. A Convenient Bedroom With A Full Bathroom Is Located On The Main Floor Perfect For Guests Or Multigenerational Living. Additional Highlights Include: Large, Sun-filled Windows Throughout, Rough-in For A Basement Bathroom, Close Proximity To Golf Courses, Parks, Schools & Businesses. Minutes From Major Retailers: Costco, Walmart, Canadian Tire, Home Depot, & All Major Banks! Don't Miss This Incredible Opportunity To Call This Place Home! (id:60365)
37 Heatherwood Crescent
Markham, Ontario
Amazing custom built Property Built On 2 Ravine Lots. Total 118.36*119.5 Private Executive Lot Back Onto tranquil Ravine. Extra Wide Concrete Car Garage with heated floor And Driveway to make Snow Removal Easy. Property Features 5+2 Bedrms, Main floor and Basement with 9" Ceiling, Heated Floor, Central Vac, Gourmet Kitchen With Central Island, Breakfast Area W/O To Huge Two Level Deck, Gorgeous Hardwood Flooring, California Shutters, Pot Lights. Professionally Finished Walkout Basement With 9'Ceilings with Wet Bar, Oversized Windows, Heated Floors, 2 Exercise Rms In Sub-Basement. 3Pcs Bath, Sauna Room Rough-In, This Home Has It All! House Offers An Impressive Private Living Experience. ***Top Ranking Markville Secondary.*** **EXTRAS** Fridge. Gas Stove. Exhaust Fan. B/I Dishwasher. Washer. Dryer. Central Vacuum. Water Softener. Sprinkler. Security Cameras. Garage Dr Openers. All Elfs. All Window Coverings. (id:60365)
7 Stonechurch Crescent
Markham, Ontario
Welcome Home To 7 Stonechurch Crescent, a stunning 4 Bedroom residence with over 4400sf of living space In the sought after Community of Boxgrove! Walking distance to medical care centre, shops, retail, restaurants and mins to the 407, transit, Markham Stouffville hospital and more. Step into a custom designed chef-inspired kitchen with granite counters + marble backsplash. This meticulously crafted culinary space features quality high end appliances including Bosch gas cooktop, Kitchen Aid Fridge, Kitchen Aid double oven + warming drawer, Sub-Zero wine fridge, Ventahood exhaust fan.A show stopping kitchen island offers generous prep space and features 2 power towers, Fisher-Paykel dual drawer dishwasher, Kitchen Aid trash compactor, B/I Panasonic microwave all seamlessly integrated for a sleek timeless aesthetic. Designed to impress with its sense of space, warmth and elegance, the family room features soaring ceilings and windows that flood the space with natural light and an incredible 11 foot custom stone cast fireplace ideal for both relaxed family gatherings or upscale entertaining. The primary bedroom includes a stunning walkthrough wardrobe area and a luxurious 5 pc ensuite complete with heated flooring, double vanities, claw foot bathtub, towel heater, stand up shower and water closet. In addition you'll find three generously sized bedrooms each w/ either a private ensuite or a semi-ensuite bathroom w/ heated floors and electric towel heaters. A stunning fenced in landscaped backyard retreat awaits for relaxation and outdoor living. Enjoy a refreshing In-ground salt water pool surrounded by a stamped concrete patio and a charming outdoor shed w/ electricity. The municipality approved finished legal basement is a true extension of the home. Showcasing a home theatre space perfect for movie nights, exercise room complete with wet bar + cabinetry, an office space, 3 pc bathroom, a workshop area and ample storage options. (id:60365)
65 Hopewell Street
Vaughan, Ontario
This exceptional home blends modern comfort with the tranquility of nature, set on a deep premium lot that backs onto green space with soaring trees, offering breathtaking year-round views. Watch the most beautiful morning sun rises from your backyard deck while enjoying a coffee. A rare walkout basement provides three levels of uninterrupted vistas of greenery, making this property truly one-of-a-kind. Inside, the home impresses with high-end finishes and thoughtful upgrades throughout. $$$ spent on renovations. The open-concept layout is both functional and elegant, featuring direct garage access discreetly tucked away. Highlights include 24x24 tile flooring, 5-inch hardwood planks, iron pickets and beautifully crafted custom wainscoting and wall paneling. Upgraded lighting fixtures and pot lights enhance the home's warm and sophisticated ambiance. Four spacious upper-level bedrooms with an additional loft. Recently replaced carpet on upper level. The primary suite serves as a private retreat, featuring a generous walk-in closet and a spa-inspired 5-piece ensuite with a frameless glass shower and elegant hexagon tile detailing. Both upper-level bathrooms and the laundry room have been tastefully refreshed to continue the spa-like feel. The professionally finished walkout basement features a separate entrance, high-end finishes, cabinetry, two additional rooms and a stylish 3-piece bathroom, perfect for extended family or guests. Additional features include a heat recovery ventilation (HRV) system, central vacuum, smart garage door opener, Google Nest thermostat, custom fireplace, built-in garage storage shelves and more. Steps to walking trails and New Kleinberg Market. Well maintained making it turn key, just bring your clothes! With its upscale upgrades, rare ravine lot, stunning views and above-ground walkout basement, this home stands out as a rare opportunity in the neighborhood. Do not miss this opportunity! (id:60365)
4 Garibaldi Street
Innisfil, Ontario
Pride Of Ownership! Immaculately Maintained & Fully Upgraded From Top To Bottom With Over 3,300+ SqFt Of Available Living Space, & Full Kitchen, Additional Bedroom, & Separate Laundry In The Basement! Main Level Boasts Crown Moulding, Hardwood Flooring, & Wide Plank Shiplap Ceilings Throughout. Gorgeous 4 Season Solarium With Garage & Backyard Access, Heated Porcelain Tile Flooring, Gas Fireplace, Massive Skylights, Modern Ceiling Fans & Floor To Ceiling Windows Overlooking Secluded Backyard! Chef's Kitchen Features Stainless Steel Appliances Including Gas Stove & Double Oven (2020), Quartz Counters & Centre Island With Bakers Marble Counters. Conveniently Combined With Living Room & Dining Area, Perfect For Hosting At Any Occasion! Oak Staircase With Glass Railing (2023) Leads To Upper Level With 4 Spacious Bedrooms. Primary Bedroom With Closet, 3 Piece Ensuite With Heated Flooring, & Additional Sink & Linen Tower! 3 Additional Bedrooms & Bonus Den With Laundry (2024). Fully Finished Basement (2023) Including Full Kitchen With Stainless Steel Appliances (2023), Luxury Vinyl Flooring Throughout, Separate Laundry (2020), 3 Piece Bathroom & Additional Bedroom. Plus Bonus Cold Cellar, & Workshop! Backyard Private Oasis With No Neighbours Behind, 2 Tiered White Cedar Deck With 12 Ft Privacy Fence, Double Staircase & Glass Railings (2023), Custom Built Wood 10 x 11.6 Shed With Power (2024), Tons Of Green Space & Lush Perennial Gardens. Stunning Curb Appeal Fully Landscaped In Front & Backyard With New Driveway Grey Pavers, Interlocked Pathways Around Yard, & Chain Link Fence With Gates On Both Sides, Fully Secured For Children & Pets To Play Freely! 200 AMP Panel. High-Efficiency Furnace & Owned Hot Water Tank (2020). A/C (2023). Fibreglass Roof (2023). Double Car Garage With Insulated Garage Door (2023) & 4 Additional Driveway Spaces With No Sidewalk. Prime Location Minutes To Highway 400, Schools, Groceries, & Parks! Full List Of Upgrades Available Upon Request. (id:60365)

