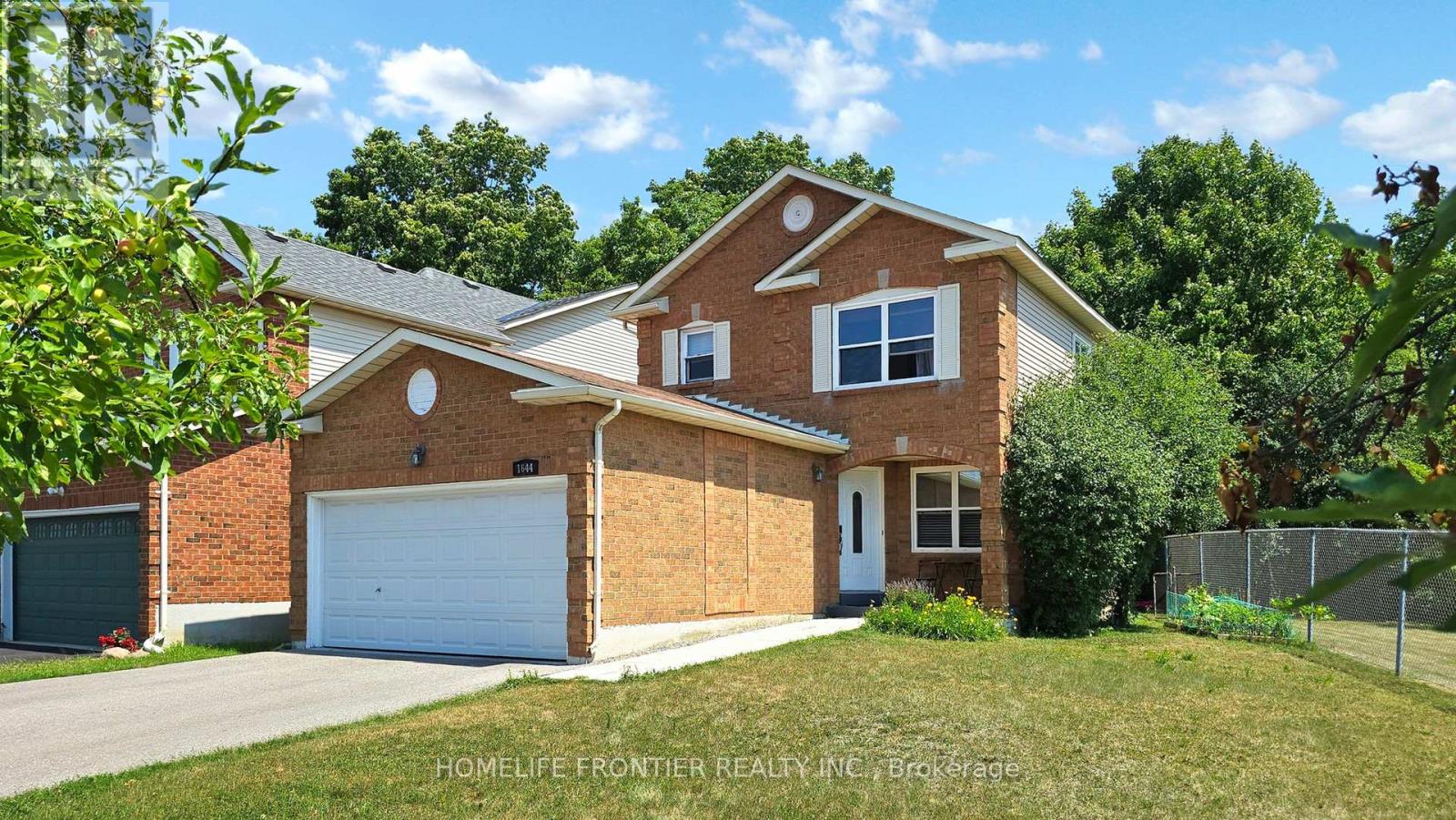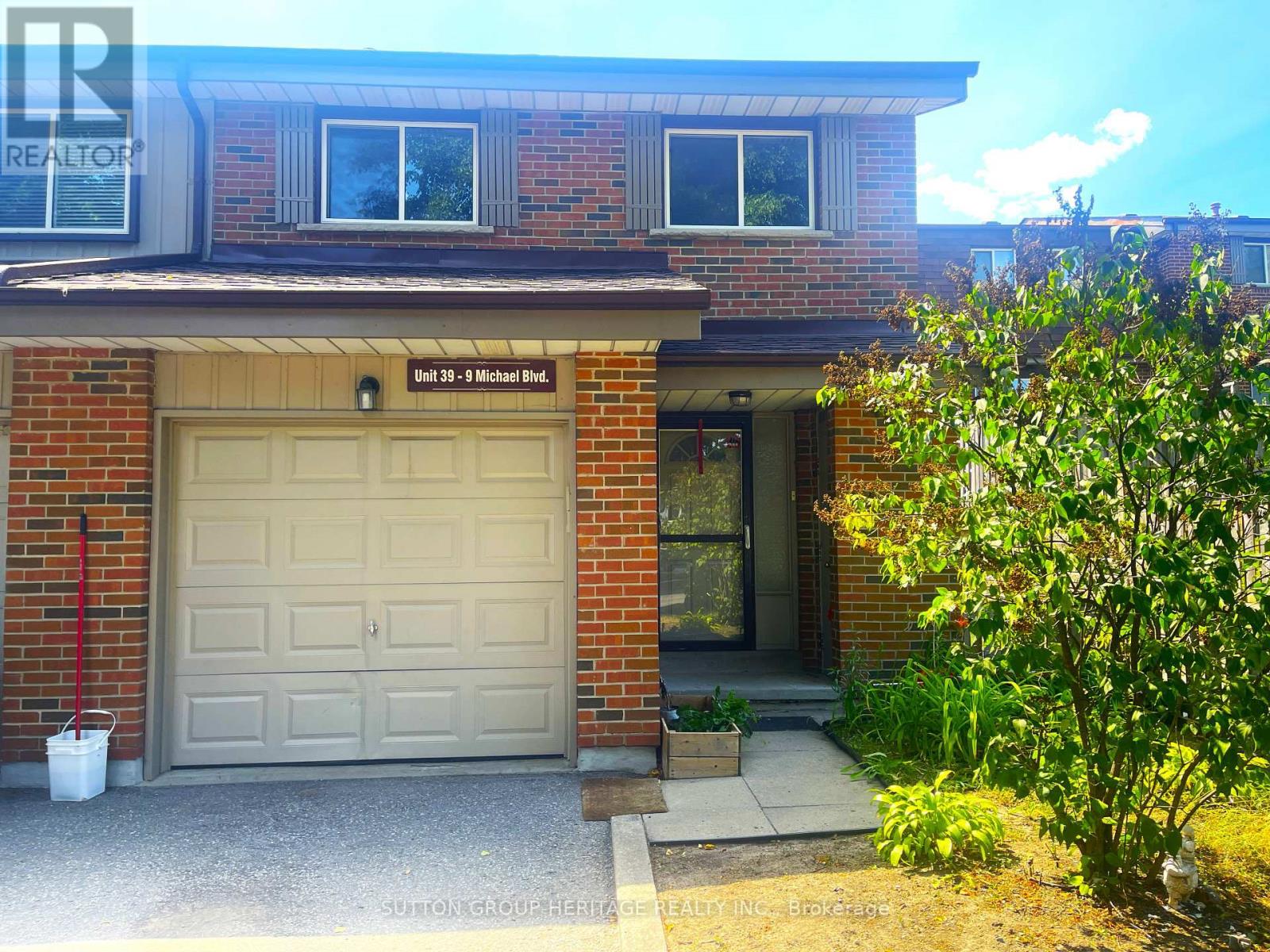9 Apple Valley Lane
Adjala-Tosorontio, Ontario
Welcome to 9 Apple Valley Lane- An extraordinary custom-built estate nestled on 2.83 acres of pristine landscape in one of the areas most prestigious enclaves. This exquisite raised bungalow boasts 9 ceilings and an airy open-concept design that blends timeless sophistication with everyday functionality. The grand front entrance invites you into a light-filled foyer that flows into a formal dining room with a soaring 14 cathedral ceiling and a majestic Palladian window. The heart of the home is the gourmet kitchen, outfitted with granite countertops, a stylish backsplash, rich cabinetry, walk-in pantry, and walkout to a stunning multi-tiered deck with a private hot tub- an entertainer's dream. The expansive living room is anchored by a cozy fireplace, framed by hardwood floors and pot lights, with sightlines that lead you effortlessly through each space. Retreat to the luxurious primary suite featuring a 5-piece ensuite and a generous walk-in closet. Two additional bedrooms offer large windows, tall ceilings, and new plush carpeting (2022). Downstairs, discover a fully finished lower level with endless possibilities: a sprawling rec room with custom English-style bar, built-in shelving, and dedicated entertainment area; a separate gym with wall mirrors and an open-concept layout; a home office/library; and a private in-law suite complete with full kitchen, living room, bedroom, and 3-piece bath. The 3-car heated garage is a showpiece its featuring epoxy floors, built-in cabinetry, a wash basin, and a 2-piece bath in the third bay. Professionally landscaped grounds include a stone fire pit, mature trees, and breathtaking sunset views. Peace of mind upgrades: roof (2022), furnace (2017), driveway (2020, resealed 2021, 2023), GenerLink, and deck with hot tub (2017). Luxury. Lifestyle. Legacy. Welcome home. (id:60365)
3 Pinetree Court
New Tecumseth, Ontario
Welcome home to peaceful living in Tecumseth Pines, a premier adult lifestyle community. Discover the charm of relaxed, carefree living in this beautifully maintained 2-bedroom bungalow nestled in the picturesque, tree-lined setting of Tecumseth Pines, just minutes south of Tottenham. Freshly painted in calming neutral tones and meticulously clean, this inviting home is move-in ready and designed with your comfort in mind. Enjoy the spacious primary bedroom featuring its own private ensuite with a walk-in shower, perfect for ease and accessibility. The second bedroom, bathed in natural light from an oversized window, is ideal for visiting guests, a home office, or your favourite hobby space. Convenient main floor laundry eliminates the need for stairs, offering true one-level living. The separate sunroom with a cozy gas fireplace and large windows on three sides is the perfect spot to enjoy morning coffee or unwind with a good book while soaking in peaceful views of nature. Step outside onto your maintenance-free vinyl deck and enjoy quiet moments surrounded by the serenity of the outdoors. With a built-in lawn irrigation system, even the yard takes care of itself! New in 2021, the central air conditioning & forced air gas furnace ensure year-round comfort. And shingles just replaced in 2025 mean that is one maintenance project you can forget about! But the real beauty of life in Tecumseth Pines goes beyond the home itself. This vibrant adult community offers an array of amenities to enhance your lifestyle: an indoor pool, sauna, fitness room, library, billiards, darts, a woodworking shop, shuffleboard, bocce and courts for tennis and pickleball. A spacious party room hosts social events and gatherings, perfect for connecting with neighbours or for your own private large family functions. Whether you're looking to downsize, simplify, or embrace a more active retirement lifestyle, this lovely bungalow offers the perfect blend of comfort, community, and convenience. (id:60365)
1 - 11 Baynes Way N
Bradford West Gwillimbury, Ontario
Urban Towns by Cachet Homes Where Style, Comfort & Functionality Meet! This stunning new build offers over 2,000 sq. ft. of modern living space, blending contemporary design with exceptional functionality. The open-concept layout features spacious living and dining areas, large windows that invite natural light, and smooth ceilings throughout. The kitchen includes granite countertops, stainless steel appliances, and a flush breakfast bar. With generously sized bedrooms and a rooftop terrace perfect for entertaining, this home provides ample space for families or professionals. Located in the heart of Bradford, just steps from Bradford GO, with easy access to local amenities, schools, parks, and public transport, offering the ultimate convenience. Whether for growing families or modern entertainers, this property is ideal for a sophisticated lifestyle. (id:60365)
21 Origin Way
Vaughan, Ontario
End Unit & Very Spacious Brand New Modern 3 Bedrooms Plus In 3-Storey Townhome Located In The Heart Of Vaughan. It Features A Smooth 9' Ceiling Main And Upper. Upgraded Wide Wood Flooring. Ceiling-Height Kitchen Cabinets And Caesarstone Countertops. Fantastic Layout With Huge Windows Filled With Natural Light. Open Concept Kitchen W/Island And Built-In Appliances. There's Potential To Use The Ground Floor Family Room As An Office Or 4th Br. (id:60365)
74 Mac Campbell Way N
Bradford West Gwillimbury, Ontario
Welcome to 74 Mac Campbell Way, an immaculate 2,328 sq. ft. detached home showcasing contemporary design throughout. This stunning property offers the perfect blend of style and functionality in a desirable Bradford West Gwillimbury neighbourhood. The bright open-concept main floor features rich dark hardwood flooring and a gourmet kitchen as its centrepiece, premium quartz countertops, and stainless steel built-in appliances make this kitchen both beautiful and practical. This home features 9-foot ceilings, stained oak flooring, stunning oak staircase with wrought iron railings. The second floor is both functional and stylish, boasting a double-door primary suite with walk-in closet, and a luxurious ensuite bath. Additional highlights include a Jack-and-Jill bathroom and spacious bedrooms, each designed for maximum comfort. Don't miss out on this incredible home, Schedule your viewing today. (id:60365)
Upper - 171 Phillip Murray Avenue
Oshawa, Ontario
Welcome Home to this Multi-Level 3 Bedroom, 1 Bathroom Main Floor Unit. Enjoy a Functional Floorplan Featuring Chef's Kitchen equipped with Stainless Steel Appliances. Tons of Natural Light throughout w Combined Living and Dining Room and 3 Spacious Bedrooms. Convenient Full 4Pc Bath with Tub. Shared Backyard and Laundry. Garage Included + 2 Extra Parking Spots. Take Advantage of this Ideal Location Just Minutes To Lake Ontario, Parks, Schools, Highway 401 And Oshawa Go Station. With No Rental Items, This Home is a Must See! Book your Showing Today! (id:60365)
1644 Holly Hedge Drive
Pickering, Ontario
Welcome to this Solid Double Car Garage DETACHED Home in Prime Pickering Location. 3 spacious bedrooms and a functional layout featuring separate Breakfast, Dining and Living room with potlight. Upgraded Kitchen with Stainless Appliances. Spacious Primary Bedroom Features 2Pc Ensuite. Fully finished basement with 4pc Bathroom. Generous yard with plenty of room to landscape. Conveniently located close to schools, shopping, public transit, parks, and just a short drive to Highway 401. Don't miss out on the opportunity to make this your new home! (id:60365)
Lower - 171 Phillip Murray Avenue
Oshawa, Ontario
Don't Miss Out on this Rare Multi-Level 2 Bedroom Basement Apartment located in A Family Friendly Neighborhood in Oshawa. This Massive Lower Unit Features Separate Entrance with Laminate Flooring, Pot Lights and Large Windows with Tons of Natural Light Throughout. Enjoy 2 Spacious Bedrooms with Closets and 4 Pc Bath with Oversized Soaker Tub. Conveniently Located Along Bus Route and Close To Schools, Shopping, Community Center & Lake Ontario. Perfect for Students and Families. Large Fenced Backyard and Laundry Shared with Main Floor Tenants. Comes with 2Parking Spots Included. Won't Last Long! (id:60365)
5 Weir Crescent
Toronto, Ontario
Attention First-Time Buyers, Investors, and Renovators: Impressive Detached Bungalow on a Rare 50' x 170' Lot in West Hill Ideal for Remodeling, Rebuilding or Renovating. This Property Offers Endless Possibilities. This Bright and Inviting 2+1 Bedroom, 2-Bath Bungalow Shines! Featuring an Open-Concept Living Area with Laminate Flooring and a Sun-Filled Kitchen Overlooking the Dining Room with Hardwood Floors. Amazing Location! This Home Offers Unbeatable Convenience - Just Steps to Top-Rated Schools and Minutes to U of T Scarborough, Major Plazas, Banks, and All Essential Amenities. A Truly Exceptional Location for Families, Students, or Investors Alike! (id:60365)
636 - 150 Logan Avenue
Toronto, Ontario
This like-new 1-bedroom suite at Wonder Condos has an efficient layout with no wasted space. Enjoy unobstructed east views overlooking Logan Street, and a bright bedroom with oversized windows. The contemporary kitchen features quartz countertops, matching backsplash, and integrated appliances, all complemented by upgraded wood laminate flooring throughout. Step outside to your spacious 162 sq. ft. terrace, ideal for relaxing or entertaining. Just steps from the best of Queen Street East and a short walk to the 24-hour streetcar, with easy access to the DVP and Gardiner for seamless commuting. Building amenities include: 24-hour concierge, Gym, Party room, Rooftop terrace with BBQs and city views, Dog wash station, and visitor parking. (id:60365)
39 - 9 Michael Boulevard
Whitby, Ontario
Amazing price for a 4 bedroom home plus a basement with a rec-room. Lots of room for a family. This great 4 Bedroom End Unit Townhome In located in Whitby. This Property features an updated Kitchen With A Finished Basement. Walking Distance To Public School/Catholic School and Henry Street High School! Lynde Creek Is Close To Downtown Whitby Making It Close To All Amenities. Mins Away From The 407/412/401 and Go Transit. Beautiful area near downtown Whitby. (id:60365)
1163 Cherrydown Drive
Oshawa, Ontario
Stunning !!!! Bright open concept backsplit nestled on a beautiful ultra private lot surrounded by mature trees. Huge detached insulated She-shed-workshop with cedar ceiling and pot lights with its own front porch - ideal for work at home or creative hobby space. Separately fenced off raised bed herb garden with access to garage. Professionally painted throughout with numerous upgrades including trim, windows, doors, bathroom reno, custom blinds, pot lights, stainless appliances, a/c 2024, roof 2020, furnace 2023, owned hwt 2020. This home just feels great and is meticulously maintained. Enjoy cooking in the stunning kitchen with walkout to side yard and overlooking the family room. Self contained in law suite with walk out to yard boasts a bright modern kitchen, living and dining areas all with large above grade windows. This home has curb appeal with a large front sitting area and a driveway that can accommodate 6 mid size cars. Truly move in ready... Love Your Next House (id:60365)













