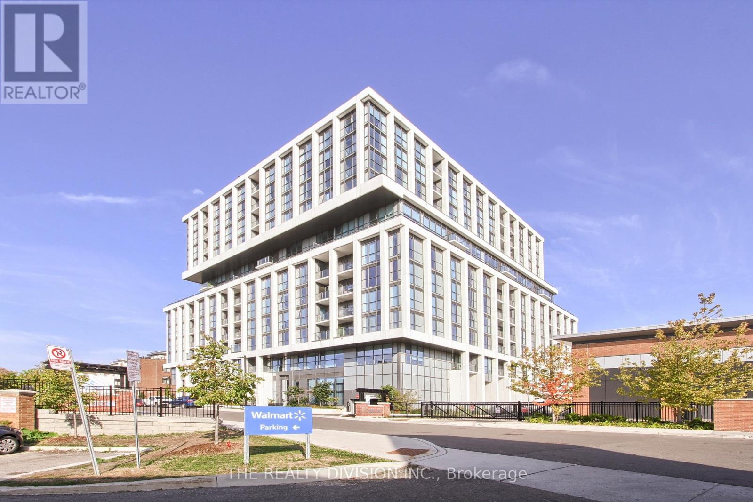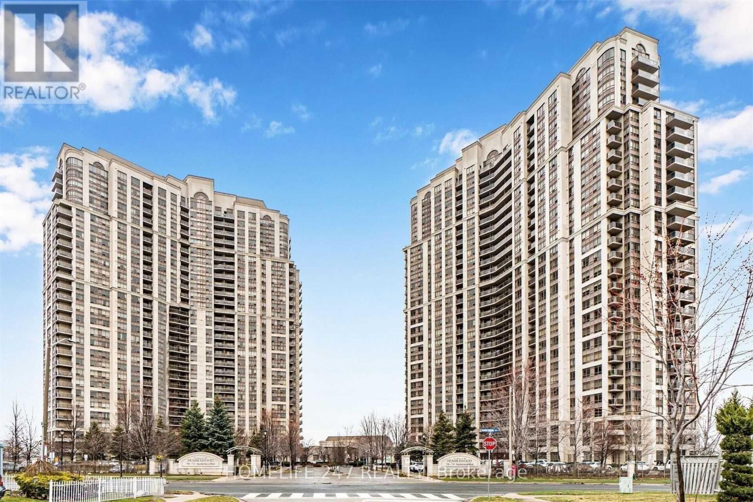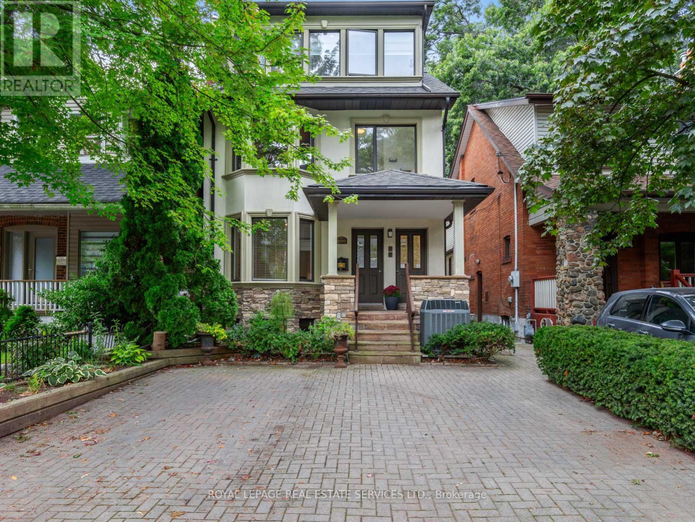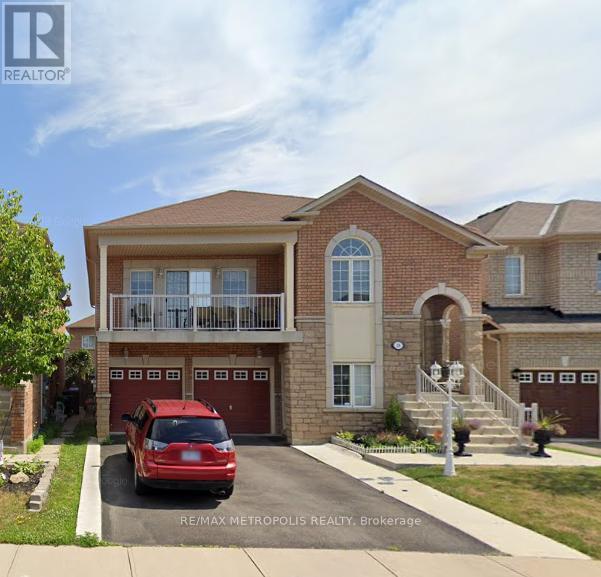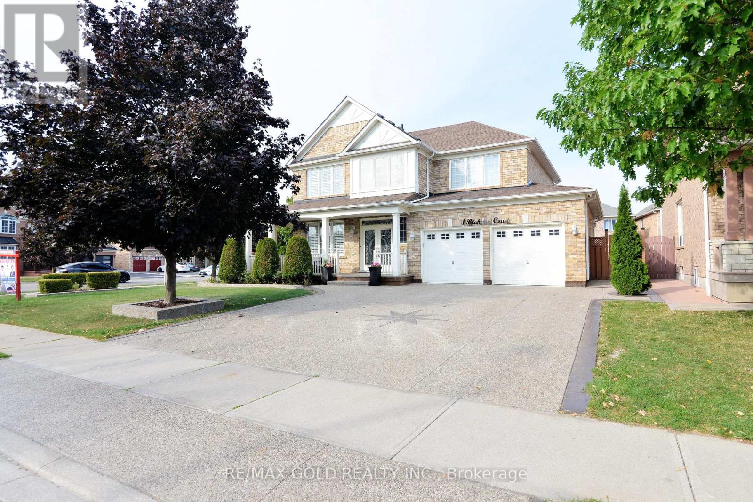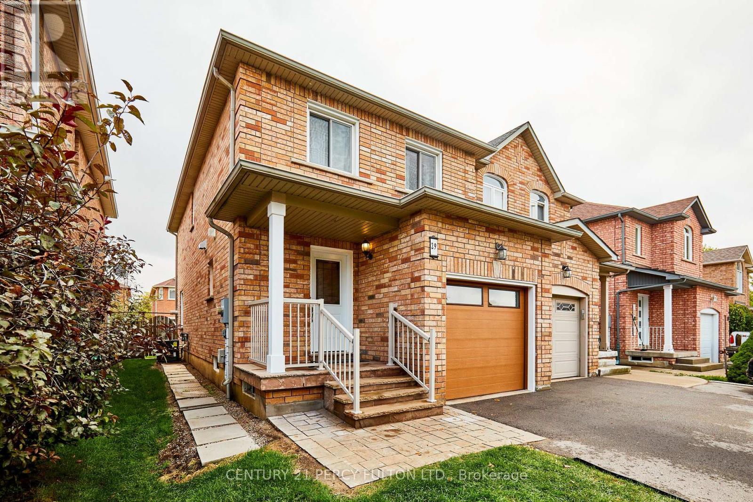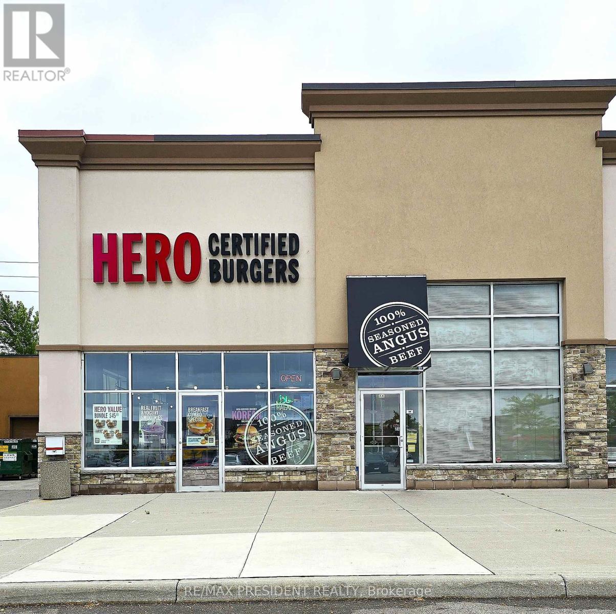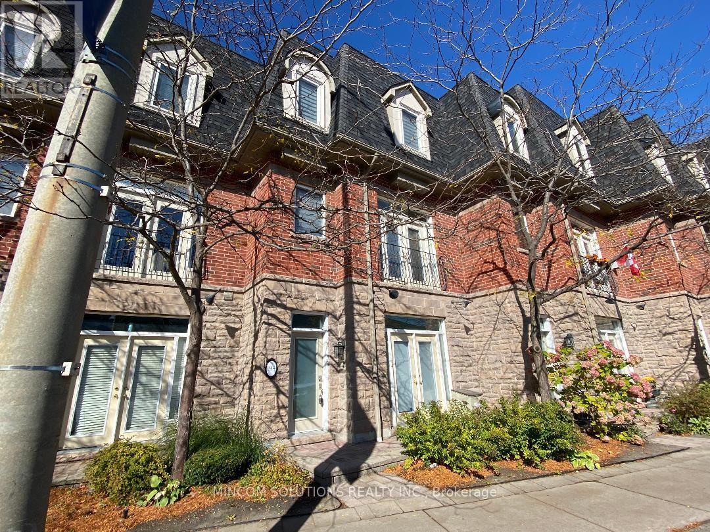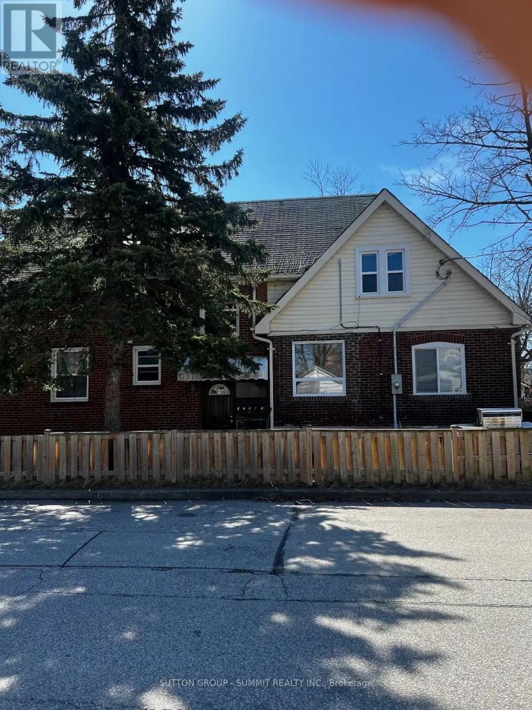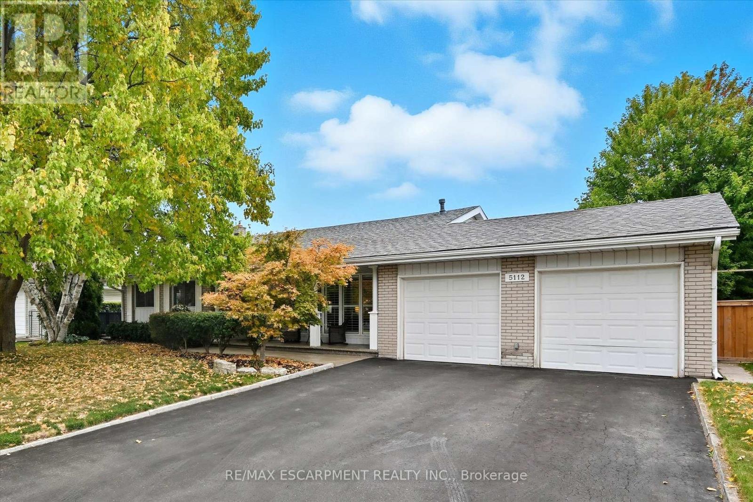611 - 1063 Douglas Mccurdy Common
Mississauga, Ontario
Discover this exceptionally large and spacious 1 bedroom plus den unit in Port Credit, boasting 2 full bathrooms and a total of 802 sq. ft. of interior living space complemented by a 45 sq. ft. balcony. The versatile den can effortlessly transform into a second bedroom, offering flexible living arrangements to suit your needs. Inside, you'll find luxury finishes throughout, including elegant all-wood flooring, a modern kitchen with upgraded cabinetry, stainless steel appliances, quartz countertops, and a convenient center island, can't forget to mention the large pantry. You'll enjoy unparalleled convenience with a short walk to everyday essentials like Walmart, various restaurants, a medical clinic, and banking services. The building itself offers an impressive array of amenities including a fitness center, entertaining room, party room, guest suites, electric vehicle charging, and 24/7 concierge. Located near Port Credit GO Station, with easy access to 504 Lakeshore Road East and Beechwood Avenue, you're just a short stroll to Lake Ontario, the BMO Building Plaza, and countless other restaurants, shops, and parks. To top it all off, soak in breathtaking, unobstructed views of the CN Tower and Lake Ontario right from your home. (id:60365)
2126 - 700 Humberwood Boulevard
Toronto, Ontario
Wow! Bright, Spacious & Sun-Filled 2 Bedroom Corner Unit with North-Facing Ravine Views!Beautiful corner unit for rent featuring a sunlit open-concept living and dining area with walk-out to a large balcony offering stunning views of the Humber River. Modern kitchen with dishwasher and microwave, spacious bedrooms, and a primary suite with walk-in closet. Convenient split washroom design, ensuite laundry, and no carpet throughout.Additional Features:Large balcony with ravine views. One underground parking space24-hour concierge & security. TTC at doorstep, easy access to highways & Toronto Pearson Airport. Close to Humber College, schools, parks, shopping malls, race track & more. Furnished option available at additional cost. Safe, secure, and move-in ready don't miss this amazing rental opportunity! (id:60365)
490 Windermere Avenue
Toronto, Ontario
Prime Bloor West Village Opportunity - Welcome to this beautiful 1920s detached home in the heart of Bloor West Village. Fully renovated, thoughtfully extended, and converted into a 3-unit property in 1990, it offers rare versatility and endless potential. Whether you choose to live in one unit and rent out the others, hold it purely as an income property (with over $100,000 in gross annual income), or convert it back to a single-family residence, this property adapts to your vision. Each of the three self-contained units has its own private entrance and laundry facilities, with two legal front-pad parking spaces adding convenience. The largest suite on the Second & Third floor spans over 1,200 sq.ft., featuring an open-concept kitchen and dining space with bay window, a spacious living room with corner windows, and a cozy wood-burning fireplace. Upstairs, the sun-filled primary suite offers a stunning newly renovated bath with double sinks, a glass-enclosed shower, and a standalone tub, plus a walkout to a large private deck. Main Floor Unit is approx. 780 sq.ft., with both front and rear access, this suite includes a bright living area with fireplace, an updated kitchen, and two bedrooms the primary with double closets and walkout to a rear deck overlooking the garden. The Lower Level Unit is over 700 sq.ft. with two bedrooms, a spacious living/dining area, and large above-grade windows that fill the space with natural light. Set on an impressive 25 x 156 lot, the property also offers potential for future expansion or the addition of a garden suite. This is a rare opportunity to secure a flexible, income-producing home in one of Torontos most desirable neighbourhoods, just steps from the shops, cafés, and community spirit that make Bloor West Village so special. Enjoy easy access to High Park, scenic parkettes, the Humber River and trails, and Lake Ontario waterfront, while being just minutes from all major highways in and out of the city. (id:60365)
892 Sweetwater Crescent
Mississauga, Ontario
Charming Lorne Park Detached Home in a Highly Desirable Location! Perfect for families or first-time buyers, this home offers exceptional value in one of Mississauga's most sought-after neighbourhoods. Fully updated with brand new kitchen, modern bathrooms and fixtures, finished basement with additional washroom, bedroom & rec room, hardwood floors throughout, large backyard with deck and tiered landscaped garden. Located within a top-rated school district, residents will enjoy an abundance of nearby parks, trails, and recreational opportunities. Just minutes from Lake Ontario, the Credit River, and the vibrant community of Port Credit. Nestled on a quiet, tree-lined crescent, this home features a finished lower level with a walkout to a beautifully landscaped lot. A private driveway with a garage provides ample parking. Conveniently located near both Port Credit and Clarkson GO stations, making commuting to Toronto simple and efficient. ** See virtual tour for 3D tour and all photos/floorplans ** (id:60365)
Upper - 28 Sir Jacobs Crescent
Brampton, Ontario
Tenants need to pay 60% of utilities .3 car parking on left side of driveway including 1 garage parking. (id:60365)
615 Walkers Line
Burlington, Ontario
Available Immediately! Bright and spacious 3-bedroom main unit in a charming side-split detached home. Enjoy a sun-filled backyard and front yard, plus 1 parking space included. The main floor offers a welcoming open-concept living and dining area with laminate flooring, a modern kitchen, and convenient in-suite laundry. Just a few steps up, you'll find three comfortable bedrooms and a full bathroom. Prime location on Walkers Line (between New St. & Fairview St.) in a family-friendly, walkable neighborhood. Steps to Centennial Trail, recreation centers, grocery stores, banks, and restaurants, with easy access to the Lakeshore. Surrounded by top-rated schools including Nelson High School, Tecumseh, and Makwendam. Upper unit only. Tenants will be responsible for 70% utilities. (id:60365)
1 Blaketon Court
Brampton, Ontario
Welcome to 1 Blaketon Court, Brampton! This beautifully upgraded 4+2 bedroom, This detached home offers 2,389 sq. ft. of living space plus a finished basement with a separate entrance. Thousands spent on renovations including new floors, a modern kitchen with quartz counters and stainless steel appliances, upgraded washrooms, and fresh paint throughout. The finished basement features 2 bedrooms, a full bath, and extra living space perfect for extended family or rental potential. Located on a quiet court close to schools, parks, shopping, and transit. Move in ready and not to be missed! (id:60365)
29 Archbury Circle
Caledon, Ontario
Nestled In A Peaceful, Welcoming Community, This Semi-Detached Gem Has Been Lovingly Cared For, Offering Warmth And Comfort Throughout. With An Inviting Exterior. The Property Features A Bright, Spacious Living Area Filled With Natural Light, Ideal For Relaxation And Entertaining. The Updated Kitchen, Complete With Ample Counter Space, Flows Seamlessly Into The Dining Area. Upstairs, You'll Discover Three Cozy Bedrooms, Each With Generous Storage. The Master Suite Offers A Peaceful Escape With Walk In Closet & Semi_Ensuite, While The Additional Rooms Cater To Versatile Needs Perfect For Children, Guests, Or A Home Office. The Unfinished Basement Provides Extra Living Space For A Playroom Or Entertainment Area. A Clear Canvas! Step Outside To The Private, Fully-Fenced Backyard, A Perfect Space For Outdoor Activities. The Neighbourhood Boasts Tree-Lined Streets, Parks, And Schools, Ensuring Convenience And A Strong Sense Of Community. This Well-Maintained Home Offers An Ideal Balance Of Tranquility And Accessibility. Book A Viewing Today! (id:60365)
5 - 2969 Argentia Road
Mississauga, Ontario
Hero Burger Franchise in a Busy Plaza with . Big Plaza with LONGOS, Best Buy, Chuck E Cheese. many Big Stores. Lots of traffic in the Plaza Location Location Location. Golden Opportunity for Hands On Owner. Same Location from 2013. 4 + 5 years lease remaining Turnkey Operation, Great Exposure, High Traffic Area and Visibility Fabulous Set Up of app 2000 sqft Ambience Galore, Franchise. Delicious Food, Relaxing Atmosphere, Excellent Service, Great Sales!!! Very Profitable and Busy location Low Rent. UNIT CAN BE SUB-DEVIDED BY THE NEW TENANT. SELLER WILL COMPLETE THE HERO RENOVATIOINS. (id:60365)
194 Lakeshore Road W
Mississauga, Ontario
Located in the heart of Port Credit, this executive live/work townhouse offers luxury, convenience, and an unmatched lifestyle. Featuring a private 625 sq. ft. rooftop terrace with a lake view, a 6-person hot tub, wet bar, gas fire pit, and outdoor shower, this home is designed for both relaxation and entertaining. Inside, you'll find a bright and spacious layout with 9-foot ceilings on the ground and main levels, a stunning modern gourmet kitchen with quartz countertops, stainless steel appliances, and a walkout to a custom heated patio. Thousands have been spent on renovations, including pot lights, crown moulding, gleaming hardwood floors, and an elegant oak staircase with wrought iron spindles. The home also includes stylish barn doors, multiple walkouts, a finished basement, and an upgraded primary ensuite featuring an oval soaker tub. With parking for three vehicles (two tandem and one in the garage), and just steps to the Port Credit Marina, GO Train, shopping, and restaurants, this spotless, move-in-ready home truly showcases pride of ownership and must be seen to be fully appreciated. (id:60365)
68 Ninth Street
Toronto, Ontario
Ideally positioned in the sought-after New Toronto neighbourhood, this well-located 5-unit multiplex is just steps from the lake and within close reach of parks, schools, transit, and everyday amenities. The building comprises of two 2-bedroom units, two 1-bedroom units, and one bachelor unit - all well-maintained and clean, offering comfortable living spaces that could appeal to a broad range of tenants for ease of rentability. Building Is Very Well Kept With All The Major Components Updated And Regularly Maintained. This rare offering sits on a generous lot, presenting excellent potential for renovation, redevelopment, or expansion (subject to municipal approvals). A rare gem that offers significant flexibility in a high-demand, lakeside community. (id:60365)
5112 Meadowhill Road
Burlington, Ontario
Welcome home! Nothing to do but move in and enjoy this thoughtfully updated 3 bedroom, 2 bath home on an extra wide 83' lot, with double car garage in South Burlington. Steps to shopping, restaurants, schools and a brand new community centre. From the stamped concrete covered porch, to the side patio with 2-tiered deck in the private cedar lined backyard with mature landscaping, charming gazebo and pool sized potential, the outside is as maintained as the inside. The beautiful, large kitchen features stainless steel appliances including a wine fridge and gas stove, granite countertops and expansive centre island with prep sink. Pot drawers, glass cabinets, and so much light from the walk out to the patio, a perfect space for entertaining. Gleaming hardwood and neutral paint throughout. The primary bath features a granite countertop with undermount sink and tiled shower. In the light filled basement, comfortable broadloom, a modern gas fireplace, ample storage and convenient walk up to the backyard make for an inviting family room. The second full bathroom includes a quartz countertop, modern fixtures and an airy glass shower. Finally a large laundry/utility room completes the lower level. All the updates including California shutters, gas BBQ hook up, modern lighting inside, exterior lighting and a neighbourhood that can't be compared makes 5112 Meadowhill an easy choice! (id:60365)

