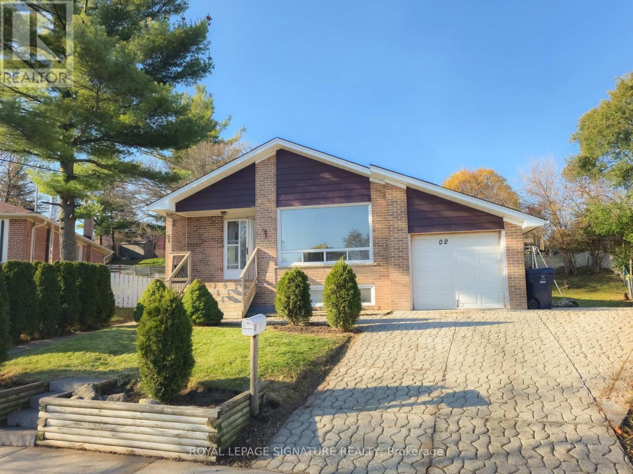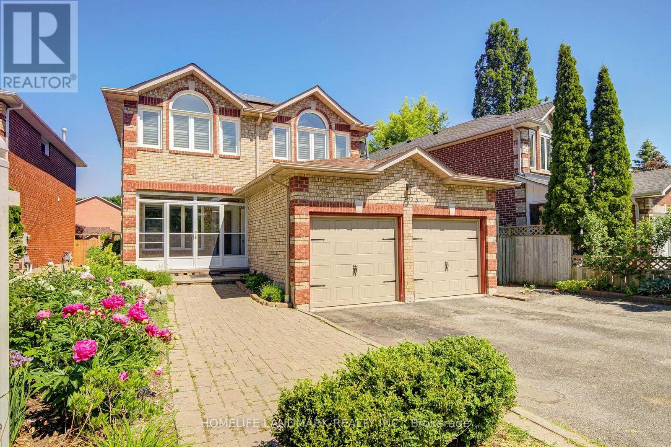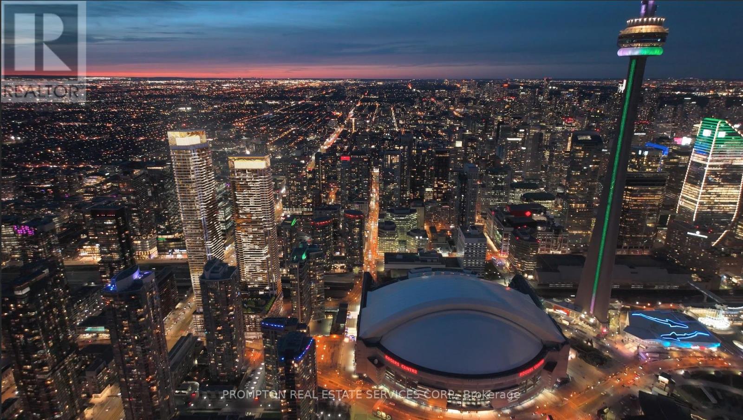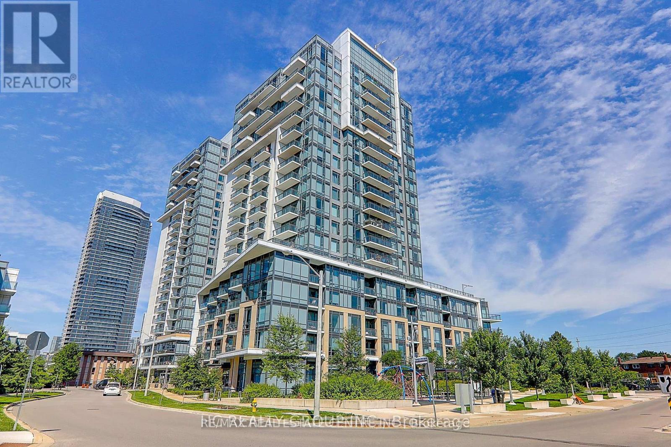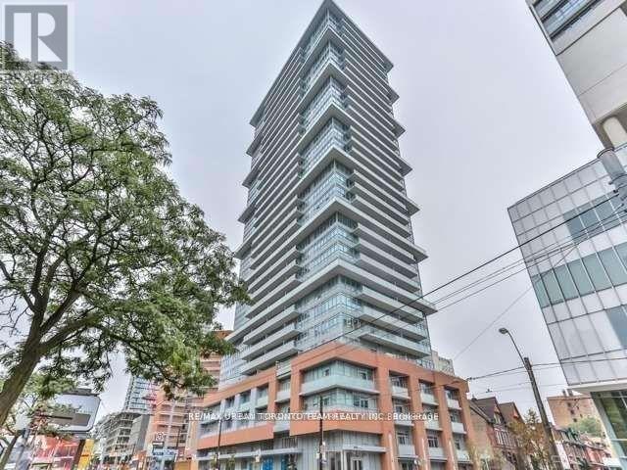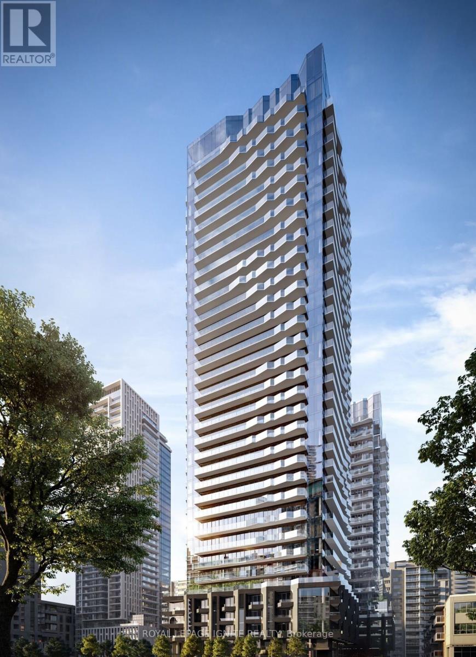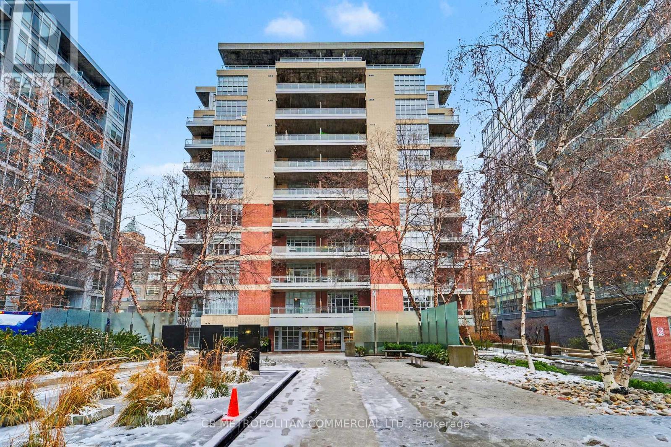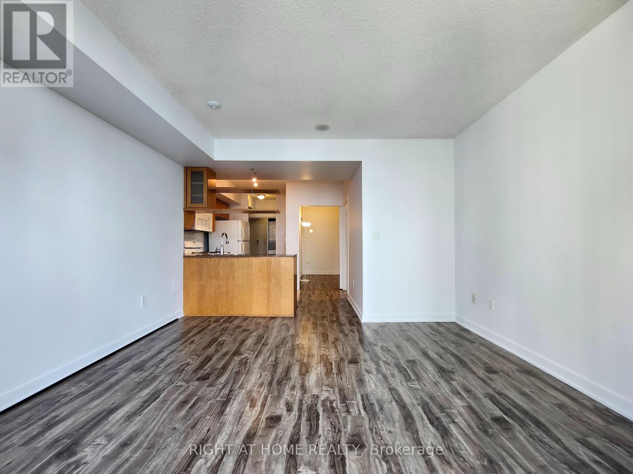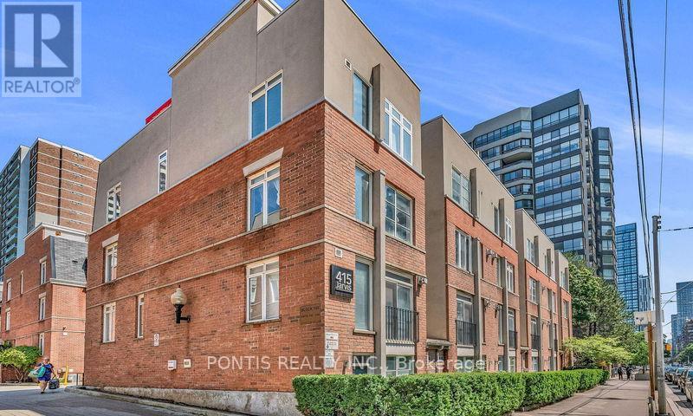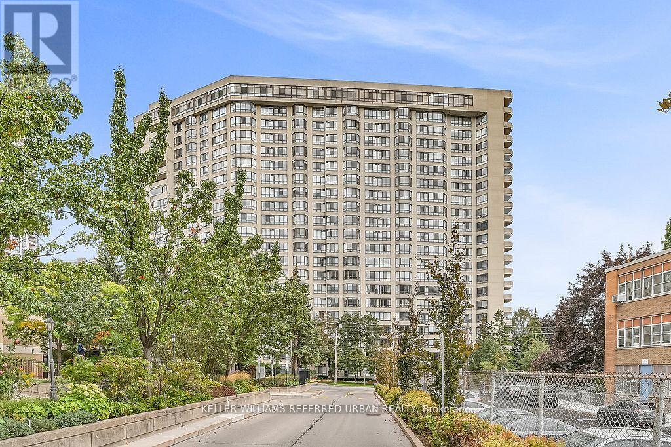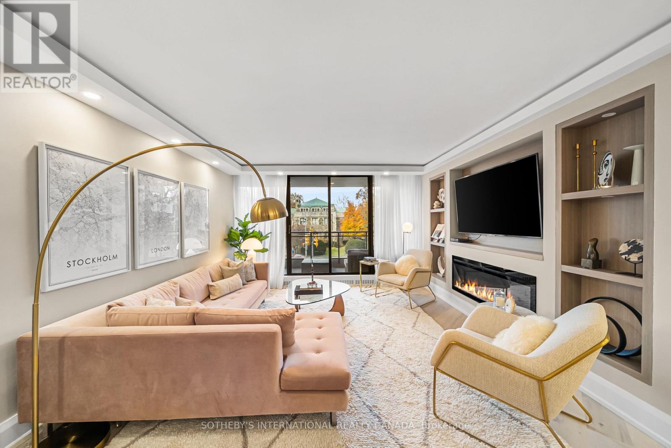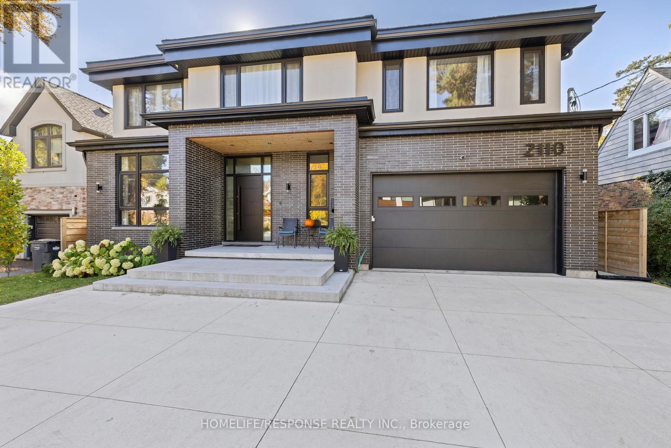2 Windover Drive
Toronto, Ontario
Welcome to 2 Windover Drive, a recently renovated bungalow duplex nestled on a quiet cul-de-sac in one of Scarborough's most family-friendly neighbourhoods! Situated on a generous 40' x 108' lot offering 3 car parking including an attached garage, this bright, spacious, and move-in ready property is ideal for investors or families seeking supplemental income.The main level offers a freshly painted 3 bedroom, 2 full bath, open-concept living/dining area unit filled with natural light. The primary bedroom includes a private ensuite, while the updated modern kitchen provides plenty of storage and workspace. The main level was recently updated to feature brand new kitchen appliances, light fixtures, baseboards and stacked washer/dryer (2024/2025). Currently vacant but previously rented for $3,400/month.The lower level features a fully self contained 3 bedroom, 1 bath apartment with separate entrance and laundry, currently rented for $2,350/month. The basement was recently waterproofed and comes with a transferable lifetime warranty, offering buyers peace of mind for years to come. Tenants set to vacate December 31, 2025, giving buyers the opportunity to select their next occupants.Prime location near Centennial College, U of T Scarborough, Toronto Pan Am Sports Centre, Cedarbrae Mall, and Scarborough Golf Club. Steps to parks, schools, hospitals, transit, and all amenities.Don't miss this rare opportunity to own a versatile, income-generating home in a quiet, convenient pocket of Scarborough! (id:60365)
1925 Pine Grove Avenue
Pickering, Ontario
Meticulously Maintained Move-In Ready Home. High Quality Roof (2017) with Solar Panel which produces around $2700 Net Income a year. Lots Of Natural Sunlight which helps lots of plants flourish indoors. Backyard and front yard are full of flowers. Wood Floor thourghout. Spacious Backyard With Deck And Privacy. Energy Efficient Windows. All Elfs And Window Coverings Incl. Water Heater Owned. Cvac. Lots of Upgrades: Hardwood Floor/Washrooms/CAC/California Shutters/Lights/Landscaping and etc. Mins To Schools,401,407,Public Transit And Rouge National Park.Ensuite Bathroom in the master bedroom. (id:60365)
5301 - 3 Concord Cityplace Way
Toronto, Ontario
Welcome To Concord Canada House - The Landmark Buildings In Waterfront Communities. Brand New Urban Luxury Living Located In The Heart Of Toronto Downtown. Open Concept Layout, Built-In Miele Appliances, Finished Open Balcony With Heater & Ceiling Light. Great Residential Amenities With Keyless Building Entry, Workspace, Parcel Storage For Online Home Delivery. Minutes Walk To CN Tower, Rogers Centre, Scotiabank Arena, Union Station...etc. Dining, Entertaining & Shopping Right At The Door Steps. (id:60365)
Ph 65 - 60 Ann O'reilly Road
Toronto, Ontario
One Bedroom + Den Penthouse Unit (Den can be used as a second bedroom) featuring 10 ft ceilings with no bulkheads. This bright and functional layout offers a spacious kitchen with granite/quartz countertops, upgraded full-height cabinets, stainless steel appliances, backsplash, laminate flooring throughout, and floor-to-ceiling windows. The laundry room is large enough to be used as additional storage. One Bedroom + Den Penthouse (Den can serve as a second bedroom) with 10 ft ceilings and no bulkheads. This bright, functional layout features a modern kitchen with granite/quartz countertops, upgraded full-height cabinets, stainless steel appliances, backsplash, laminate flooring throughout, and floor-to-ceiling windows. The laundry room provides additional storage space. Includes 1 underground parking space and 1 locker.Enjoy hotel-inspired Tridel amenities: pool, sauna, fitness center, yoga studio, billiards room, theatre, outdoor terrace with BBQs, 24-hour concierge, and more.Prime location just minutes to Fairview Mall, the subway, and Hwy 401/404.A luxury condo offering exceptional value in both amenities and location.This Tridel building offers hotel-inspired amenities, including a pool, sauna, billiards room, fitness center, yoga studio, theatre room, outdoor terrace with BBQs, 24-hour concierge, and much more!Located just minutes to Fairview Mall, subway, and Hwy 401/404.This luxury condo is unmatched in both amenities and location! (id:60365)
2310 - 365 Church Street
Toronto, Ontario
365 Church - 2 Bedroom and 2 Bathrooms In The Heart Of The Village. 731Sqft + Balcony. Ensuite Laundry, Stainless Steel Kitchen Appliances Included. Engineered Hardwood Floors, Quartz Counter Tops And 9 Ft Ceilings. South East Views. Master Bedroom With Large His And Her Closets. 365 Church, An Exceptional 29-Story Residential Condominium At Church And Carlton (id:60365)
503 N - 120 Broadway Avenue
Toronto, Ontario
Welcome to unparalleled luxury and convenience in the heart of Midtown! This brand-new, never-lived-in 1 bedroom plus den residence offers a superior urban living experience, perfectly situated just a three-minute walk from the bustling Yonge and Eglinton intersection. The thoughtful layout features a well-appointed bedroom and a versatile, proper den that can easily serve as a comfortable home office or a child's bedroom, complemented by two full, modern bathrooms. The main living space boasts an inviting open-concept design for the living, dining, and kitchen areas, all enhanced by impressive 9-foot ceilings. Enjoy peaceful evenings on the open balcony with desirable northwest exposure, and benefit from the included secure storage locker. Residents will indulge in an extensive suite of luxury amenities, including a private movie theater, sophisticated co-working spaces, elegant dining lounges, a state-of-the-art gym and yoga studios, an indoor basketball court, beautiful outdoor garden areas, and a dedicated kids' playroom featuring a fun foam pit. Be the first one to call this unit your home. (id:60365)
908 - 23 Brant Street
Toronto, Ontario
Spacious 1+Den lift at Quad Lofts featuring 10 Ft concrete ceilings, modern finished and bright NW courtyard views. Sleek Kitchen with gas cooktop and ample storage. Open-concept living/dining ideal for entertaining. Generous den perfect for a home office or guest room. Primary bedroom with walk-in closet and sliding barn doors. Parking included. A quiet boutique building steps to Waterworks Food Hall and King West shops & Transit. (id:60365)
3205 - 35 Mariner Terrace
Toronto, Ontario
Move Into This Luxury Condo Now With Breath Taking Views Of The Cn Tower, Rogers Center And City. Close To Financial And Entertainment District, Hwy Access, Ttc, Grocery Stores And Harbourfront. The Unit is With Locker;One Of The Best Amenities In Toronto, 24Hr Concierge, Gym, Running Track, Indoor Pool, Basketball/Badminton Court, Tennis Court, Bowling Alley, Bbq Area, Table Tennis, Pool Table And More. (id:60365)
144 - 415 Jarvis Street
Toronto, Ontario
This beautifully updated 2-bedroom, 1-bathroom condo townhouse offers 744 sq ft of bright, functional living space plus a 100 sq ft private porch, perfect for morning coffee or relaxing after a long day. Located in The Central at 415 Jarvis St, just steps from Allan Gardens Park, this quiet community provides the ideal blend of comfort and urban convenience. Inside, you'll find an open-concept layout featuring upgraded flooring, pot lights throughout, stainless steel appliances, a brand-new fridge and microwave, freshly painted walls, mirrored closet doors, and an updated kitchen with a breakfast bar. The suite also includes in-unit laundry and new bedroom curtains for added comfort. With an outstanding Walk Score of 95 and Transit Score of 97, you're minutes from Cabbagetown, TMU, George Brown, U of T, UHN hospitals, Loblaws, St. Lawrence Market, great cafés, restaurants, sports bars, bubble tea shops, and everyday amenities. Enjoy nearby parks, fitness centres, and easy access to the subway-everything you need is right at your doorstep. Move-in ready and exceptionally located, this stylish townhouse shines in every way. Don't miss your opportunity to call this downtown gem home! (id:60365)
1003 - 5444 Yonge Street
Toronto, Ontario
Welcome to Suite 1003 at 5444 Yonge Street - A spacious 2+1 bedroom, 2 bathroom home offering1302 Sq. Ft. of comfortable living in the heart of North York. Perfect for those seeking generous space in a convenient, well-managed building, this bright and functional suite features an open living and dining area with large windows and great natural light. The kitchen offers plenty of room for cooking and everyday meals, while the versatile den can easily serve as a home office or guest space. Whether you're transitioning from a detached home or upgrading from a smaller condo, this spacious suite offers the perfect blend of function, comfort, and design. Located just steps from Yonge & Finch, the building provides the ideal balance of urban vibrancy and residential calm. Residents enjoy a full range of amenities, including indoor and outdoor pools, a fitness centre, tennis, squash & pickleball courts, billiards, BBQ area, walking paths, guest suites, visitor parking, concierge, and 24-hour security. (id:60365)
301 - 235 St Clair Avenue W
Toronto, Ontario
Discover An Exceptional Opportunity To Own A Meticulously Renovated 2-Bedroom, 2-Bathroom Suite In One Of Midtown Toronto's Most Desirable Boutique Addresses - The Dunvegan. Offering Approximately 1,100 Square Feet Of Beautifully Curated Interior Living Space Plus A 227 Sqft Balcony, This Beautiful Suite Blends Upscale Finishes With An Effortless Layout Designed For Comfortable Everyday Living. Bright And Airy Interiors Are Framed By Floor-To-Ceiling Windows, With Two Separate Walk-Outs To An Oversized Balcony Perfect For Morning Coffee Or Winding Down In The Evening With A Glass Of Wine. The Open-Concept Living And Dining Area Features Custom Built-Ins, A Contemporary Fireplace And Seamless Flow Into A Sleek, Modern Kitchen Complete With Integrated Miele Appliances And A Convenient Breakfast Bar. The Spacious Primary Bedroom Is A True Retreat, Complete With A Custom Walk-In Closet And Hotel-Like Ensuite. A Second Bedroom Offers Flexibility For Guests Or A Home Office, While Ensuite Laundry, One Parking Space, And A Storage Locker Provide Everyday Convenience. Tucked Into The Prestigious South Hill/Forest Hill Neighbourhood, You Are Just Steps From Parks, Charming Shops, Restaurants, And Easy Transit Options Including The Dedicated St. Clair Streetcar And Two Nearby Subway Stations. The Dunvegan Boasts A Recently Updated Lobby And Elevators, Reflecting The Building's Commitment To Quality And Care. For Those Seeking Turnkey Living In A Quiet, Intimate Community-Like Setting, This Is A Rare Gem That Offers Both Comfort And Cachet With Incredible Value. (id:60365)
2110 Courtland Crescent
Mississauga, Ontario
Custom-built family residence w/over 6300 sq ft total living space, on one of the best streets of most desirable Applewood Acres. Designed w/attention to detail, this architectural showpiece blends contemporary elegance w/top-tier functionality across 3 bright expansive levels;10 & 9 ft ceilings, floor-to-ceiling European windows & doors allowing natural light & visions of exterior landscapes throughout, Engineered white oak hardwood flooring.Open concept w/indoor/outdoor flow from living room & kitchen to the pool size fully fenced backyard, showcasing a 23'x16'covered rear patio w/wood burning fireplace, sunny deck, 150 sqft garden suite, mature trees & French string lighting for perfect entertaining.Chef's kitchen w/high end appliances, quartz countertops & full-height backsplash, oversized centre island w/ample seating, access to window framed breakfast area & servery w/seamless flow to formal dining room.The inviting living space offers custom millwork, sleek gas fireplace & seamless access to family room/office. 2ndlevel offers:open riser staircase & skylights, laundry room, 4 bedrooms w/walk-in closets & semi or ensuite baths equipped w/custom vanities, premium fixtures & heated floors.Primary Suite offers:open office space w/floor to ceiling glass door to a private balcony w/breathtaking sunsets, spacious walk-in closet, spa-like 6-piece ensuite w/walk-in glass shower, dual sink vanity & deep soaker tub w/tree views.The lower level offers:guest bedroom, recreation, mechanical & cold rooms.Multi-gen/rental apartment w/separate entrance via walkout to backyard, bedroom w/3pc bath, laundry area, spacious & bright Living/Dining/Kitchen.2-car garage w/access through custom mudroom.Exterior highlights:stucco & black brick facade, 4-car concrete roughed-in heated driveway w/curb less finish, wide polished concrete walkway & porch w/pot lights, wall sconces & European double lock solid wood door.Walk to Applewood Plaza,Parks&Great Schools!Easy Hwy& Go station access (id:60365)

