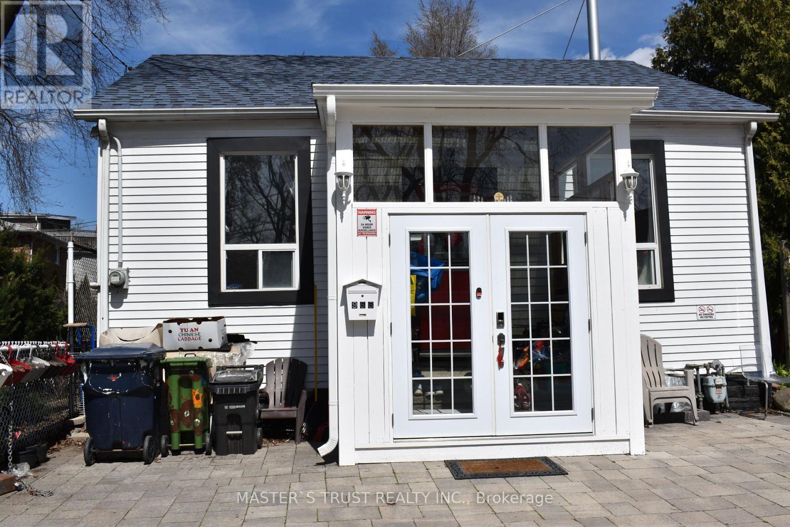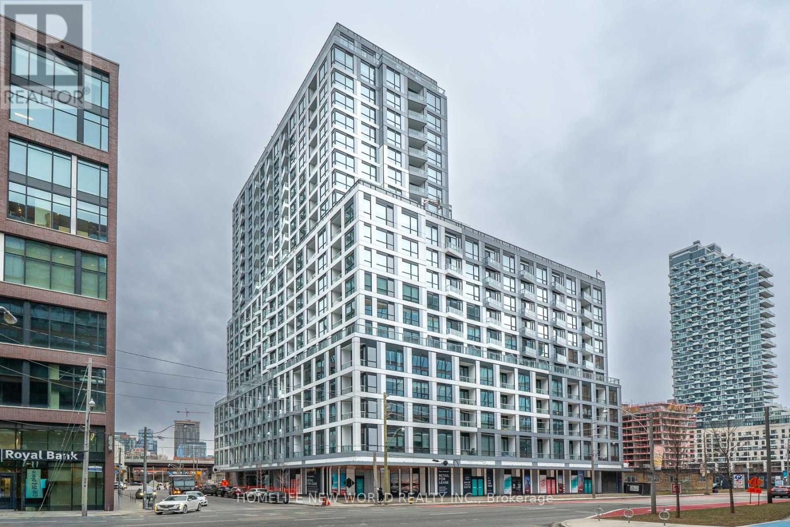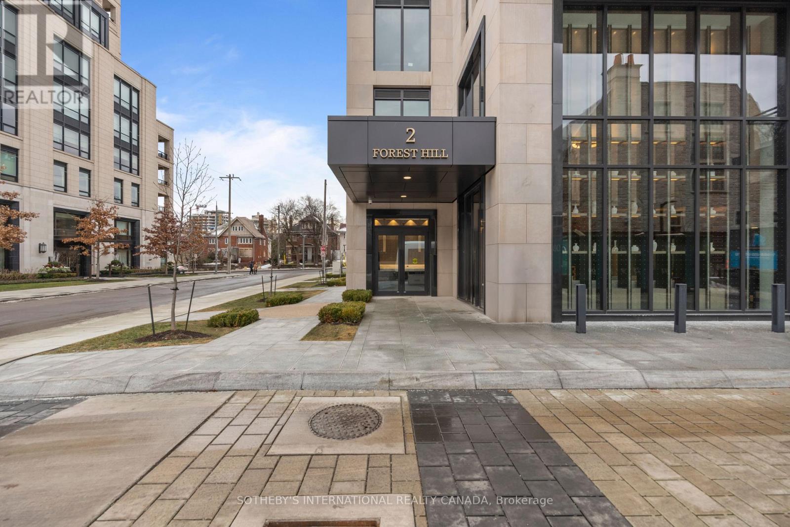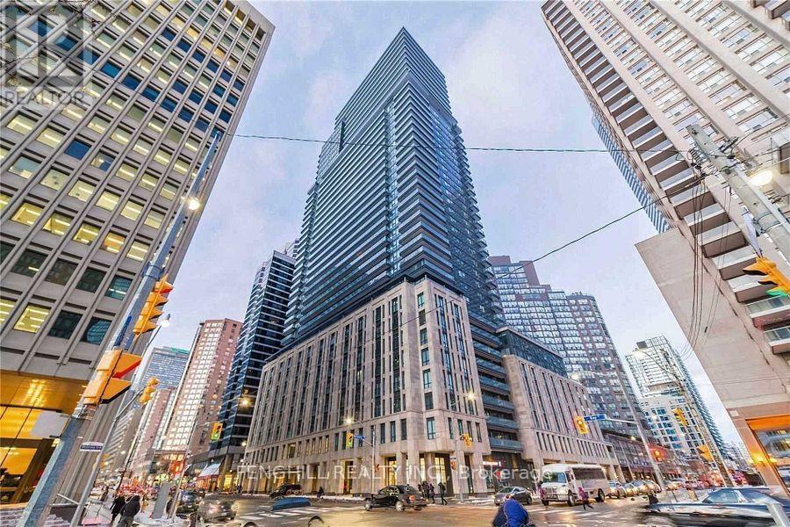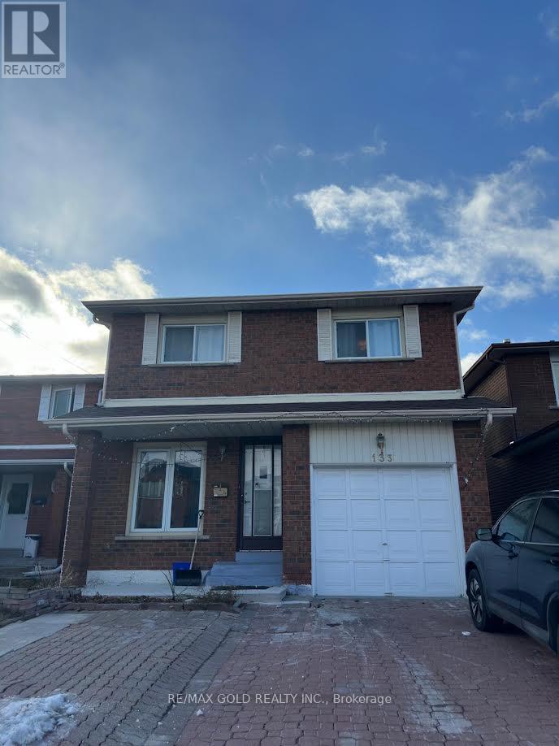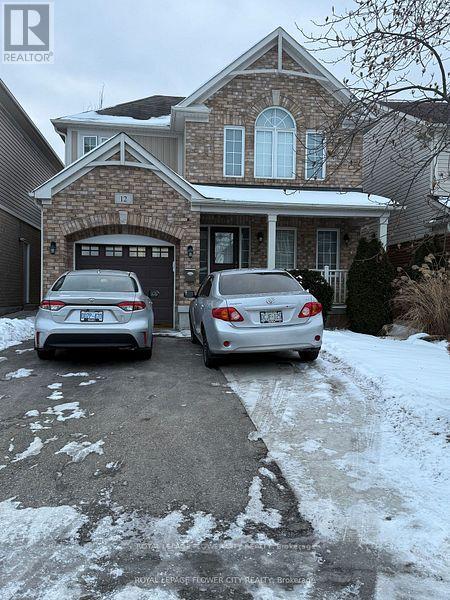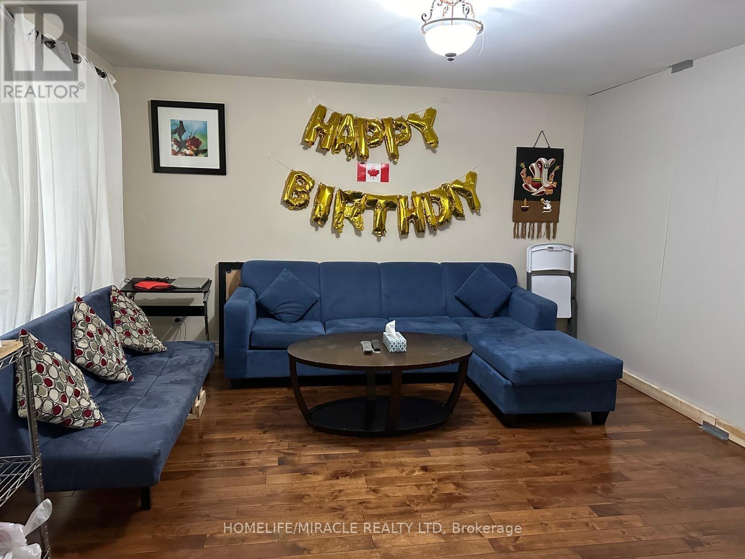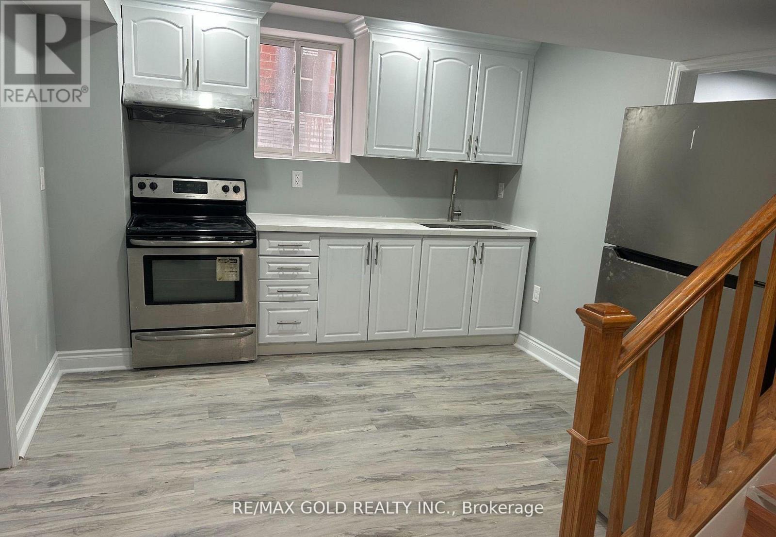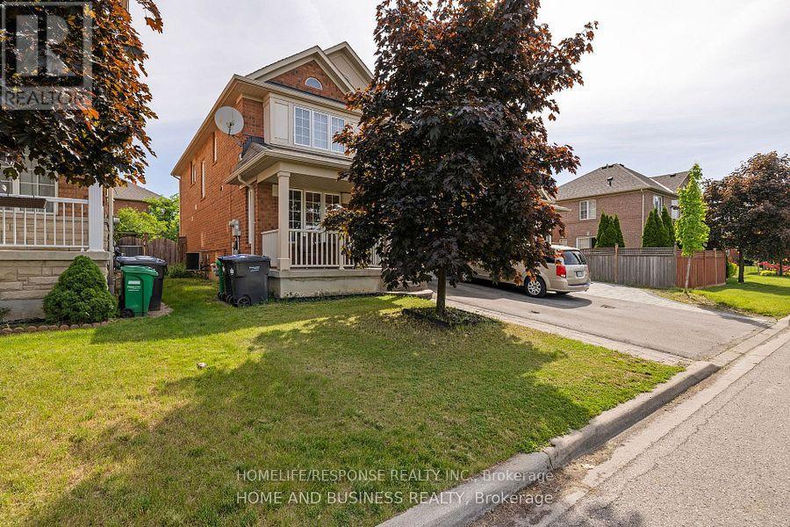966 Dundas Street E
Toronto, Ontario
This Is The Perfect Family Home You've Been Looking For! Unique House Next To A Park On Dundas St. Features Large Living Room And Modern Kitchen, 2 Bedrooms And Full Washroom On Main Floor, Plus A Third Bedroom And A Second Living Room And Washroom In The Finished Basement. (id:60365)
1122 - 15 Richardson Street
Toronto, Ontario
Welcome to this brand-new, never-lived-in 2-bedroom, 2-bathroom suite at the Empire Quay House Condos. Step into a bright open-concept living and dining area, illuminated by wall-to-wall doors that lead to your private balcony. The sleek modern kitchen features built-in appliances and quartz countertops, perfect for both cooking and entertaining. The primary bedroom offers a mirrored closet and a stylish 3-piece ensuite with a walk-in shower. The second bedroom is ideal for a home office, guest room, or family. Enjoy the convenience of in-suite laundry . Prime Waterfront Location Steps to Sugar Beach, Cherry Beach, and Toronto Harbourfront Pier with its dining, recreation, and nightlife. Easy access to TTC streetcars, buses, and Union Station. Conveniently located just south of the Gardiner Expressway for quick travel across the city. Urban Lifestyle Surrounded by top-rated restaurants, cafes, bars, grocery stores, and shops all within walking distance. Just a 4-minute walk to George Brown Colleges Waterfront Campus, with transit access to other downtown campuses. Green Spaces & Island Getaways Explore nearby parks, trails, and the Toronto Islands via ferry offering the perfect balance between vibrant city living and serene natural escapes. (id:60365)
510 - 2 Forest Hill Road
Toronto, Ontario
A beautifully appointed suite at Forest Hill Private Residences. Spanning over 825 Total SF with soaring 10' ceilings, this one-bedroom plus den residence has been professionally reconfigured to maximize space, function, and flow. Flooded with natural light through floor-to-ceiling windows, the sophisticated open-concept layout features wide-plank flooring, elegant finishes, and a chef-inspired kitchen by Cameo Kitchens with Miele top-of-the-line integrated appliances, bespoke cabinetry, thick quartz countertops, and a custom island. The smartly enhanced kitchen features a custom-built pantry shared with a large closet. The den has been cleverly repurposed to expand on its original size. At the same time, the bright primary bedroom includes finely milled built-in cabinets and a spa-inspired ensuite thoughtfully designed for a stylish, practical lifestyle. The suite seamlessly extends to a private balcony with a gas BBQ hookup. Cozy up to the warmth of a sleek, marble-clad fireplace while enjoying a unique, tree-lined, unobstructed view of the CN Tower and Toronto skyline. Residents enjoy hotel-style personalized concierge and security services, along with five-star amenities, including valet parking, a cutting-edge fitness centre, a pet spa, an indoor pool opening onto lush private terraces, a wine collection, and a 20-seat dining room. A la carte services include sports and theatre bookings, personal shopping, luxury excursions and travel security details, grocery delivery, and a wide array of maintenance and wellness services. Steps from Forest Hill Village, premier private schools, shops, parks, and transit, this exceptional suite offers a rare, elevated lifestyle opportunity at one of the city's most prestigious addresses. (id:60365)
3407 - 955 Bay Street
Toronto, Ontario
A Must See! Luxury "The Britt" Spacious 2 Bedroom + Den & 2 Bath Corner Unit Condo In The Heart Of Toronto. 1 Parking Included! Beautiful Northwest Exposure With Unobstructed View Of U Of T Campus. 9" Ceiling With Floor To Ceiling Windows, Gleaming Engineered Wood Floors Throughout The Unit. Steps To The University Of Toronto, Yorkville, Bloor St. Financial District, Fashion District, Subway Station, All Major Hospitals, And Much More! (id:60365)
133 Cabernet Circle
Toronto, Ontario
Welcome to this spacious and sun-filled 3-bedroom detached home located in a quiet and safe neighbourhood. Enjoy a highly convenient location, just minutes from schools, Martin Grove Mall, Humber College, shopping, and transit. With easy access to Highways 427, 407, and 401, and a 24-hour TTC bus stop within walking distance, this location is ideal. This well- maintained two-storey home features a functional layout with a large living and dining area, a family-sized kitchen with a breakfast area, and a walkout to a concrete patio and garden. The large, fully fenced backyard is perfect for families and entertaining, complemented by a double-car garage and a wide driveway. (id:60365)
380 Fisher Street
North Bay, Ontario
At just $72,000 per unit and boasting a cap rate of 9.5%, 380 Fisher Street is a rare opportunity for savvy investors looking for a solid value-add project. This nine-unit property in North Bay blends a spacious Victorian home with a commercial building, offering massive upside. Four units have been fully renovated, while the remaining five are ready for renovation as tenants transition, giving you the chance to unlock significant value. While the property is in need of some TLC, the potential for improvement is clear. Recent upgrades include a new commercial flat roof, a sturdy front steel door, and a brand-new boiler system installed in 2023, laying a solid foundation for future work. (id:60365)
12 Osgoode Street
Cambridge, Ontario
For Lease: Located in a sought after Hespeler neighborhood central to all amenities, this beautiful 2 storey home features a bright, open concept floor plan, is tastefully decorated and clean as a whistle. Whether a young family, working professional from home, commuter, or simply someone who enjoys the small town vibe in Hespeler's trendy nearby downtown, this home is for you. Young families will appreciate the proximity to schools, playgrounds and parks. Fitness and outdoor enthusiasts will enjoy the many trails, nearby gyms and rec centers as well as the opportunity for river sports less than a block way. This modern home features hardwood + ceramic floors, gas fireplace, raised breakfast bar, ensuite bath, his + her closets and water softener. The current, original owner chose the second level loft option with a vaulted ceiling which serves perfectly as a family room, home office or easily converted back into a third bedroom. (id:60365)
348 Caradoc Street S
Strathroy-Caradoc, Ontario
Presenting a beautifully updated 3-bedroom, 2-bathroom bungalow, perfectly located in a highly desirable neighborhood on a sprawling 78ft x 150ft lot. Over $120,000 has been invested in upgrades, including a brand-new custom luxury kitchen valued at $40,000.Step inside to a spacious foyer that leads into a naturally lit living room, setting the tone for the elegance found throughout the home. The stunning kitchen features quartz countertops, timeless three-tone cabinetry, a modern black sink, and high-end stainless steel appliances. A central island offers the perfect space for cooking and casual dining.The main floor boasts three inviting bedrooms, including a master with a custom ensuite and built-in cabinetry. A bright, custom laundry room completes the main level. The lower level offers a partially finished space with a beautiful rec room, providing versatile options for family living or entertainment.The fully fenced backyard is an entertainer's dream, featuring a large above-ground pool, a substantial deck, and an expansive covered porch ideal for year-round relaxation. Additional highlights include an attached garage, asphalt double-wide driveway, and meticulously maintained landscaping with a brick front and walkway enhancing the home's curb appeal.Other notable upgrades include attic insulation (2025), appliances (2025), kitchen cabinets (2025), renovated bathrooms (2025), brand-new pot-lights (2025), and much more. This home is truly move-in ready and offers a perfect blend of luxury, comfort, and functionality (id:60365)
7166 Shallford Road
Mississauga, Ontario
LOCATION, LOCATION, LOCATION LOVELY THREE BEDROOM DETACHED HOUSE WITH ONE AND HALF WASHROOM-SPACIOUS LIVING ROOM WITH SOFA AND THREE CAR PARKING, BIG PORCH AND BACKYARD, CLOSE TO SCHOOL, BUS-STOP AND WEST WOOD SQUARE, WONDERFUL OPPORTUNITY To LEASE A BEAUTIFUL HOUSE FOR LEASE, Looks 10 +++ (id:60365)
5 - 4620 Guildwood Way
Mississauga, Ontario
!!! PRICE TO SELL!!! ATTENTION First time Home Buyer and Investors... Looking for an Affordable, LOW MAINTENANCE, Ready to move-in, Starter Home in an Amazing Location? Look no further. This well maintained, 1 Bed, 1 Bath, Stacked Condo Townhouse is located in a Highly Desirable neighbourhood. Open concept Living/Kitchen with ample natural light, NO CARPET through out and enjoy the convenience of ensuite laundry. 1 Parking included. Nestled in a prime location, you're just steps away from top-rated schools, shopping complexes, transit options, parks, and easy access to major highways. Whether you're relaxing on your cozy patio or exploring the vibrant neighbourhood, this property offers the best of comfort, style, and convenience. Don't miss out on this amazing opportunity to own a beautiful home in one of Mississauga's most desirable communities! GRAB it will while you can !!! (id:60365)
(Bsmt) - 84 Crown Victoria Drive
Brampton, Ontario
Gorgeous *** 2 Bedroom Brand New Legal Basement At One Of The Best Location In Brampton *** . Spacious Eat In Kitchen, Good Size Bedrooms, *** 2 Parkings ***, Separate Entrance. The basement unit is equipped with a separate, private laundry facility for the exclusive use of the basement tenant. (id:60365)
5415 Longford Drive
Mississauga, Ontario
Fully furnished one bedroom basement, in a great area in Churchill Meadows. Beautifully finished and freshly updated. Opposite a nice park. Close to schools and shops. Suitable for couple or a small family. Students welcomed. utilities at %30 (id:60365)

