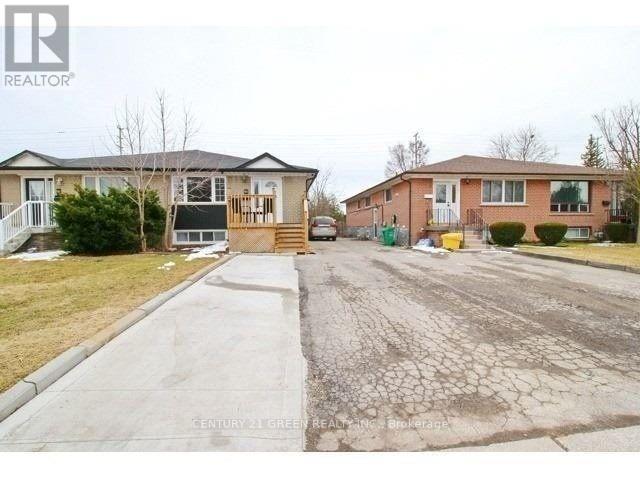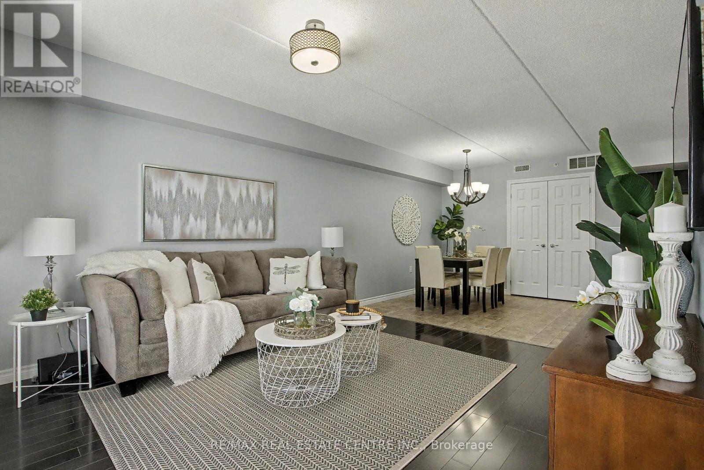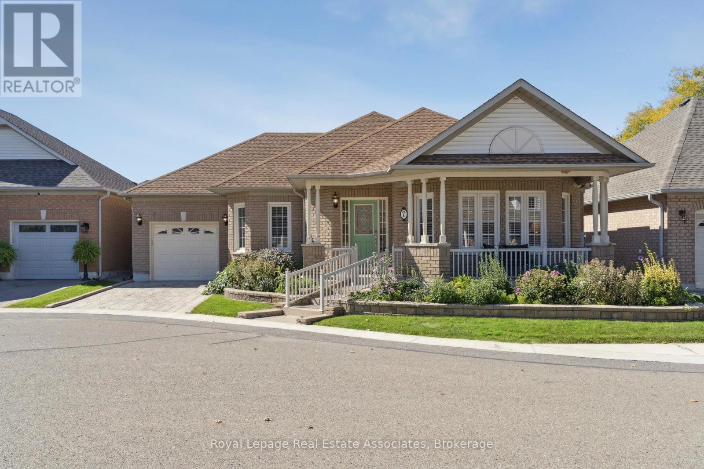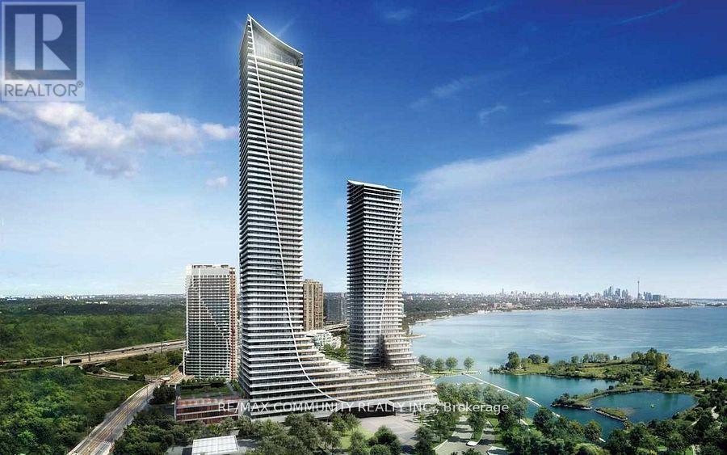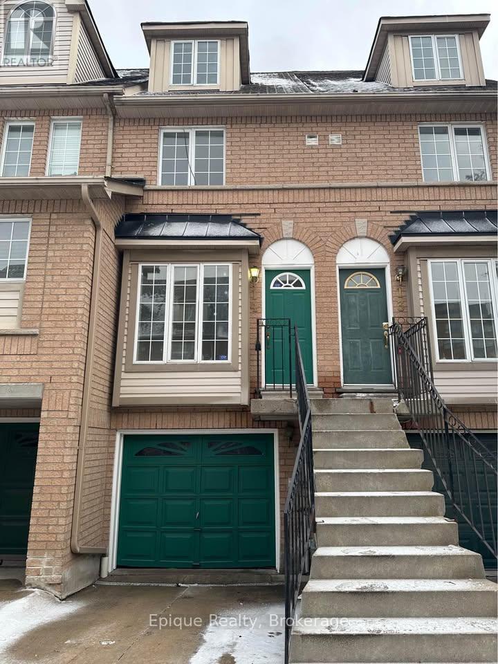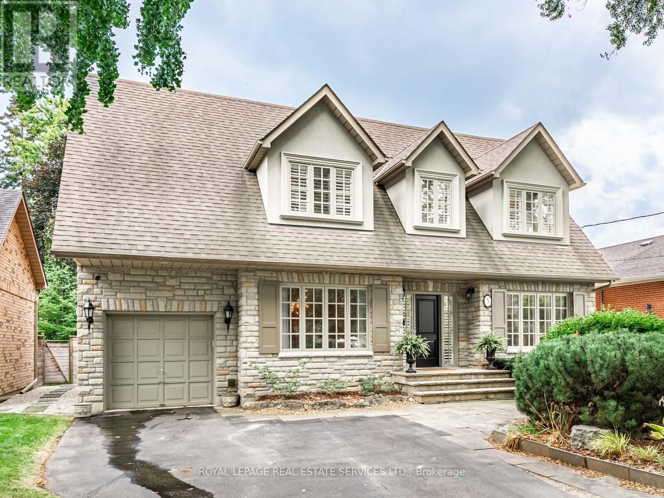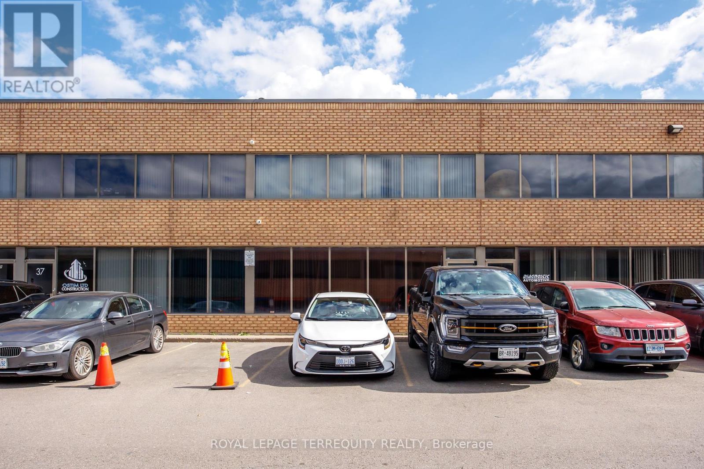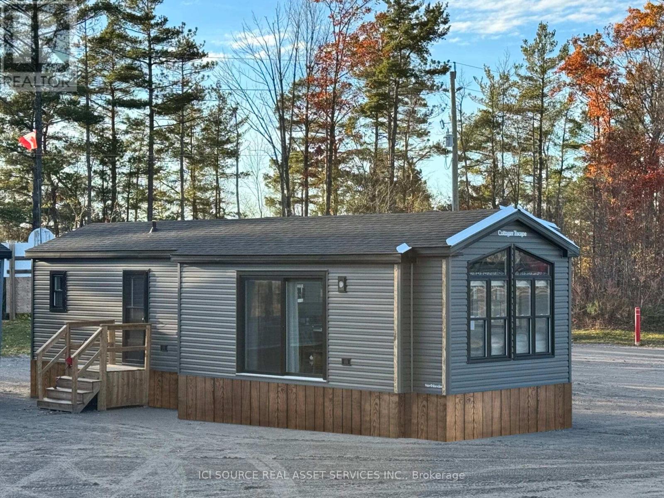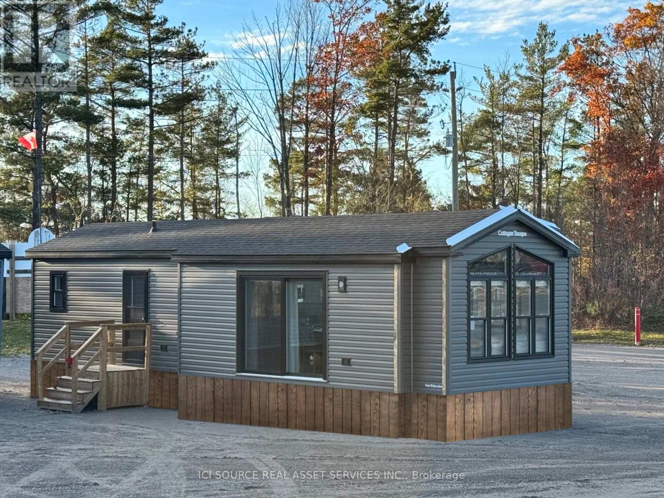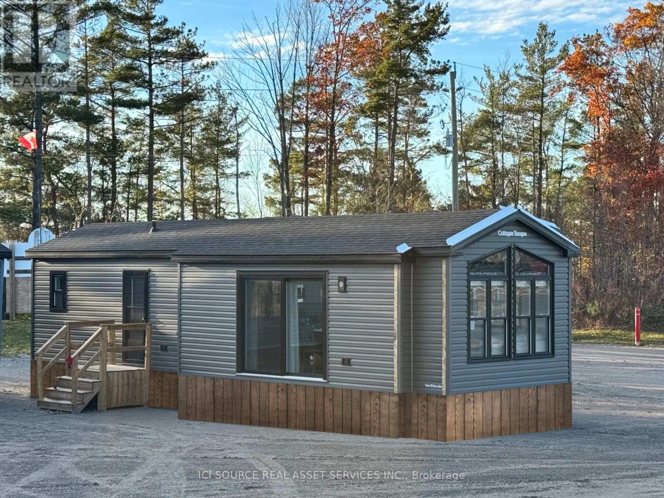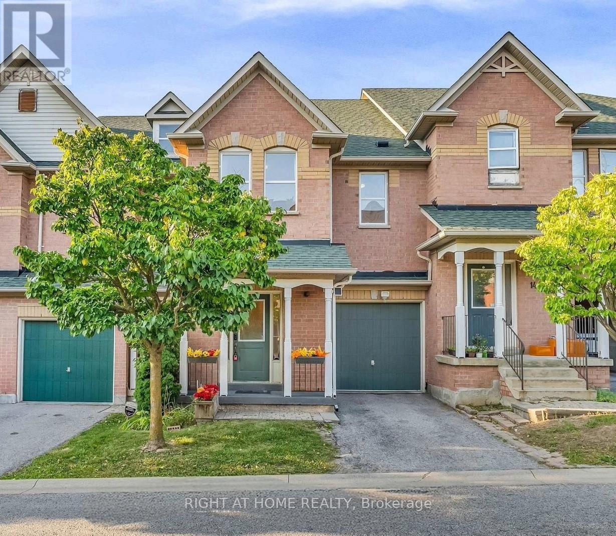(Main) - 92 Kingsmere Crescent
Brampton, Ontario
Semi-detached 3 bed 2 bath Renovated house In Brampton. Open Concept Kitchen & Living Rm,Led Pot Lights, W/O To Private Backyard. Extremely Large Driveway 3 Car Parking Walk To Park,Go Transit, Trails, Restaurants, Cafes And Schools. Oak Stained Staircase, Porcelain Tiles InKitchen, Mosaic Backsplash. Plenty Of Natural Light. All Stainless Steel Appliances Fridge,Stove,Built-In Dishwasher,Washer & Dryer All Window Coverings. (id:60365)
204 - 1380 Main Street E
Milton, Ontario
Open concept floor plan, 675 sq ft, convenient northeast Milton location. Nice layout with large dining room and spacious living and walkout to south-facing private balcony. Includes storage locker and ONE UNDERGROUND PARKING + BONUS OPTION OF SURFACE PARKING FOR A 2ND VEHICLE (provided by property management on a courtesy basis, "no current issues with space availability" as per Condo Manager). Low condo fees include all the usuals + water, use of fitness room and party room. Short walk to amenities, GO transit, schools, parks, rec centre, arena, library and arts centre. Quick access to Hwy 401 at James Snow. Carpet free unit, clean as a whistle and freshly painted with neutral tones, Just move in and enjoy! (id:60365)
7 Powder Mill Court
Brampton, Ontario
Nestled In Brampton's Premier Adult-Lifestyle Community, This 2+2 Bedroom, 2+1 Bathroom Bungalow With A Finished Basement And Second Kitchen Sits On A Quiet Cul-De-Sac, Offering Space, Serenity, And Security. MAIN FLOOR: The Bright, Open-Concept Layout Showcases Hardwood Floors, Crown Moulding And California Shutters Throughout. The Eat-In Kitchen Features Granite Counters, Pot Lights, Ample Cabinetry, And A Built-In Sideboard, Flowing Seamlessly Into The Family Room With A Vaulted Ceiling And Walkout To A Private, Backyard Patio. The Primary Suite Includes A Walk-In Closet And Private Ensuite With A Step-In Shower, While The Living Room Is Enhanced By A Bay Window And Cozy Fireplace. Main-Floor Laundry With Direct Garage Access Adds Convenience. For Comfort And Ease Of Living, Accessibility Upgrades Include A Newly Installed Walk-In Seated Bathtub And A Stairlift To The Lower Level. LOWER LEVEL: The Fully Finished Basement Offers Excellent Flexibility With A Large Sitting Area, Two Additional Bedrooms, A Second Kitchen With Appliances, And A Full Bathroom With A Jetted Spa Tub. A New Furnace (2024) And Air Conditioner (2024) Ensure Efficiency, While Generous Storage Completes This Level. OUTDOOR LIVING: The Professionally Landscaped Exterior Includes A Spacious Front Porch, Perfect For Enjoying Morning Coffee. At The Back, A Private Patio Framed By Mature Trees Offers A Retreat For Relaxing Afternoons. AMENITIES: Residents Enjoy Exclusive Access To Resort-Style Amenities Including A Fully Appointed Clubhouse, 9-Hole Golf Course, Tennis And Pickleball Courts, A Fitness Centre With An Indoor Heated Pool, And Countless Social Activities Designed For Active Adults. Security And Peace Of Mind Are Enhanced By 24/7 Gated Access. LOCATION: With Restaurants, Shopping, And Highway Connections Just Minutes Away, This Home Offers Convenience Without Sacrificing Tranquility. With Such An Attractive Price, This Is Your Chance To Make Rosedale Village Your Next Chapter. (id:60365)
6103 - 30 Shore Breeze Drive
Toronto, Ontario
Newer Condo unit In Eau Du Soleil Sky Tower with a breathtaking view of lake and marina . Engineered hardwood flooring, Stainless Steel Appliances and 10' high ceiling. Walk out to large balcony from both living and bedroom. Luxurious amenities include Saltwater pool, Games room, Lounge, Gym, Concierge, CrossFit training studio, Yoga & Pilates studio, Party room, Guest suites, Rooftop patio overlooking the City & Lake. ***Access to exclusive Sky Lounge*** (id:60365)
14 - 75 Strathaven Drive
Mississauga, Ontario
Available from October 1, 2025, this bright 3 bed 3 bath condo townhouse offers great convenience and accessiblity. Situated in a highly desirable location in heart of Mississauga, the house is walkable to all common amenities and things of essence for day to day life. The primary suite boasts a four-piece ensuite with enjoyable soaking tub and dual closets. Two bedrooms at the middle floor also comes with 4 piece common bathroom. Situated at Hurontario and Eglinton, you'll enjoy exceptional access to Highways 401, 403, and 410, the upcoming Hurontario LRT, and major amenities like Square One, Heartland Town Centre, Go transit, shopping, dining, offices, and more. Please grab the opportunity to lease this house before its gone. (id:60365)
5 Reid Manor
Toronto, Ontario
FURNISHED 6 MONTH RENTAL! This executive rental in Sunnylea features a gourmet kitchen that caters to all your culinary needs. It boasts elegant granite countertops and top-of-the-line stainless steel appliances. The kitchen is fully equipped with all the essential cutlery, pots, pans, and accoutrements, ensuring you have everything you need for cooking and dining in style. This fully furnished home boasts four spacious bedrooms, each offering ample closet space. The primary bedroom features a king size bedroom with a walk-in closet and lavish five-piece bathroom. All bedrooms are tastefully furnished and offer tons of closet space, 1 additional king bed and 2 queen beds. The main floor family room is a perfect retreat at the back of the home and is open to the eating area and the kitchen. The basement features a large recreation room providing extra space for family and friends. Over 3400 sq ft (including basement) of living space! Beautifully updated and maintained. Great home for entertaining inside & out! Picture perfect backyard includes a table for 8, 2 relaxing chairs and a gas barbecue. Steps To TTC (Royal York or Old Mill), Go Station (Mimico), Kingsway & Bloor West Village shopping & exceptional schools. Easy access to downtown & airport. (id:60365)
36 - 94 Kenhar Drive
Toronto, Ontario
Seize a remarkable and unique opportunity in a centrally located industrial complex in North York. This industrial condo, with favorable EH1 zoning, is suitable for many industrial uses. The property features a rare oversized drive-in garage door with a 20-foot clear height and robust 600-amp power. The space is thoughtfully designed, including a separate entrance to a 1,300 sq ft mezzanine on the second floor. This level offers a finished office space, storage, a kitchenette, and two full bathrooms. The lower level features a warehouse for storage and an additional bathroom. Located just minutes from Highways 400, 407, and 7, this site provides exceptional access to major transportation routes. The property also includes four parking spaces. With a total area of 3,700 square feet, the building is equipped with gas forced-air heating, air conditioning, and sprinklers. This is a fantastic opportunity for both end-users and investors looking for a prime industrial location. (id:60365)
Trilm - 1082 Shamrock Marina Road
Gravenhurst, Ontario
Introducing The Trillium The Cottage You've Been Waiting For. Were excited to unveil The Trillium our brand new, highly requested three-season resort cottage designed for effortless enjoyment at your favourite Great Blue Resort. With 516 sq. ft. of thoughtfully designed space, this two-bedroom, 1.5-bathroom resort cottage features an open-concept layout and a fresh, bright interior that feels instantly welcoming. Whether you're sipping coffee on your included deck, hosting friends for the weekend, or enjoying quiet family time, The Trillium offers modern cottage living without the fuss. Spend your days enjoying resort amenities, connecting with nature, or simply unwinding. The Trillium is your perfect seasonal escape. *For Additional Property Details Click The Brochure Icon Below* (id:60365)
Trilm - 486 County Road 18
Prince Edward County, Ontario
Introducing The Trillium. The Cottage You've Been Waiting For. Were excited to unveil The Trillium our brand new, highly requested three-season resort cottage designed for effortless enjoyment at your favourite Great Blue Resort. With 516 sq. ft. of thoughtfully designed space, this two-bedroom, 1.5-bathroom resort cottage features an open-concept layout and a fresh, bright interior that feels instantly welcoming. Whether you're sipping coffee on your included deck, hosting friends for the weekend, or enjoying quiet family time, The Trillium offers modern cottage living without the fuss. Spend your days enjoying resort amenities, connecting with nature, or simply unwinding. The Trillium is your perfect seasonal escape. The new model is arriving soon! Book a tour and explore available sites. Looking for a Muskoka locale? Bonnie Lake Resort offers prime lakefront options.*For Additional Property Details Click The Brochure Icon Below* (id:60365)
Trilm - 1336 S Morrison Lake Road
Gravenhurst, Ontario
Introducing The Trillium The Cottage You've Been Waiting For. Were excited to unveil The Trillium our brand new, highly requested three-season resort cottage designed for effortless enjoyment at your favourite Great Blue Resort. With 516 sq. ft. of thoughtfully designed space, this two-bedroom, 1.5-bathroom resort cottage features an open-concept layout and a fresh, bright interior that feels instantly welcoming. Whether you're sipping coffee on your included deck, hosting friends for the weekend, or enjoying quiet family time, The Trillium offers modern cottage living without the fuss. Spend your days enjoying resort amenities, connecting with nature, or simply unwinding. The Trillium is your perfect seasonal escape. *For Additional Property Details Click The Brochure Icon Below* (id:60365)
12 Walter Thomas Way
Markham, Ontario
Perfect Location On A Private Cul de Sac & A Quiet Family-Friendly Street. Charming Curb Appeal With Parking For 2 Cars. Many Desirable Features Including: Open Concept Layout Perfect For Entertaining Family & Friends, Bright & Airy Ambiance With A Large Family Room & Beautiful Hardwood Flooring Throughout, Gorgeous Gourmet Chef Inspired Kitchen With Stainless Steel Appliances, Quartz Counter, Custom Backsplash, Double Sink & Walkout To Sundeck, Modern Floating Vanity & Vessel Sink In Powder Room, Amazing Oversized Primary Bedroom With Walk-In Closet, 4 Piece Ensuite, Glass Shower, Soaker Tub & Granite Vanity, 3 Large Bedrooms With Large Closets & Large Sun-Filled Windows, Private Fenced Backyard Great For Family Bbq's. Steps To All Amenities: Schools, Parks, Grocery, Gas Station, Public Transit, Hwys 404 & 407 (id:60365)
3815 King Road
King, Ontario
Welcome To Your Private Oasis Fit For Royalty In King City. An Exceptional 11.5-Acre Bungalow Estate Where Luxury, Versatility, And Privacy Come Together. As You Enter, Enjoy A Freshly Repaved Driveway (2024) Surrounded By Mature Fruit Trees And Walnut Trees, Creating A Picturesque And Welcoming Approach To The Residence. The Heart Of The Home Is A Designer Gourmet Kitchen Featuring Custom Cabinetry, Stone Counters, Professional-Grade Stainless Steel Appliances Including A Built-In Fridge/Freezer And Gas Range, Pendant Lighting, And An Open-Concept Dining Area That Flows Into A Sunlit Living Space. A Built-In Bar/Servery With Glass Display Cabinets And Lighting Further Elevates The Kitchen, Perfect For Entertaining. Quality Finishes Include Brazilian Walnut Floors In The Living And Dining Rooms And Ash Wood Floors Throughout The Rest Of The Main Level. The Main Floor Offers 3 Spacious Bedrooms And 3 Bathrooms To Comfortably Accommodate Family And Guests, Along With Multiple Gathering Spaces Enhanced By A Stunning Floor-To-Ceiling Stone Fireplace In The Living Room And 3 Additional Fireplaces (1 Gas). The Fully Finished Walk-Out Basement Features Heated Floors Throughout, With 2 Self-Contained Apartments Each Offering Its Own Kitchen, Bathrooms, And LaundryIdeal For Multi-Generational Living Or Income Potential. Unique Highlights Include A Heated Greenhouse, A Sunroom Overlooking The Private Yard, An Attached Two-Car Garage, And A Separate Garage Structure For Equipment. A Rare Blend Of Luxury, Functionality, And Income PotentialCreating A Truly Unmatched Lifestyle Opportunity Minutes From Vaughan. (id:60365)

