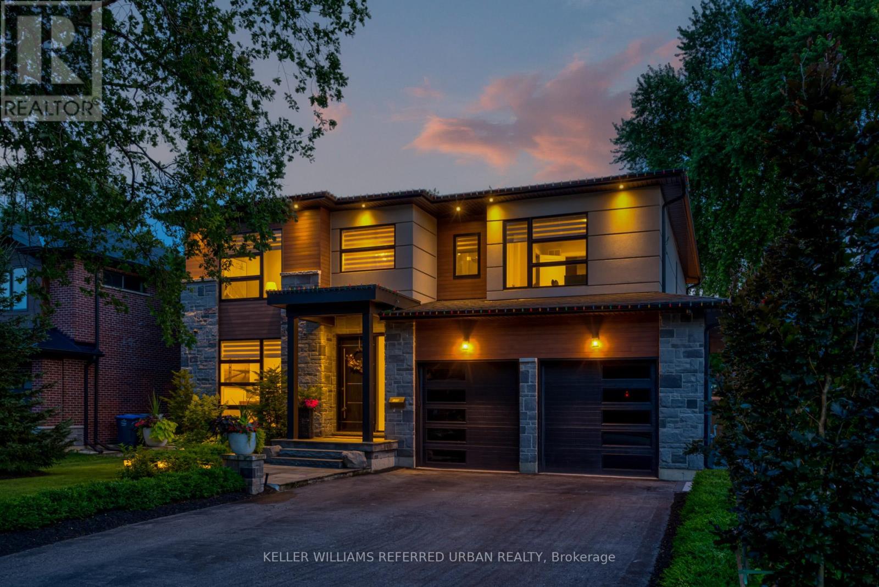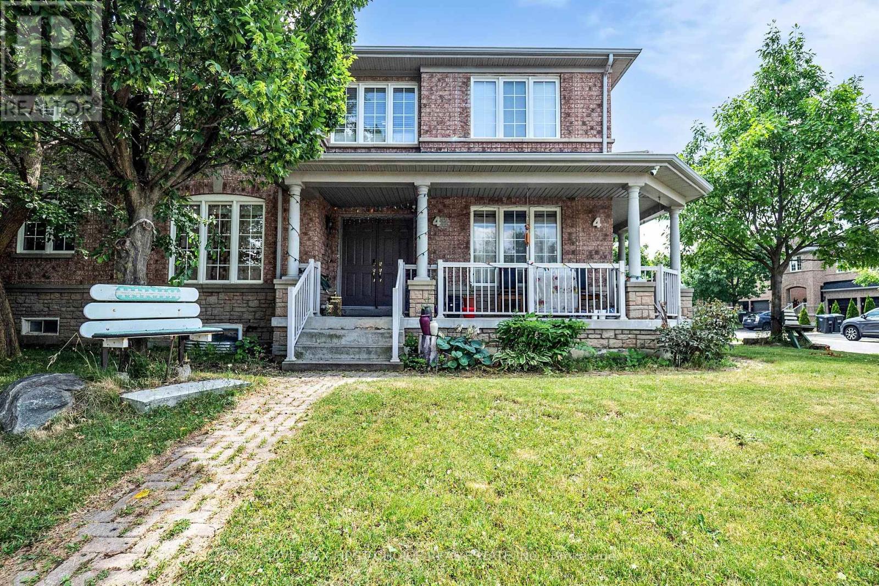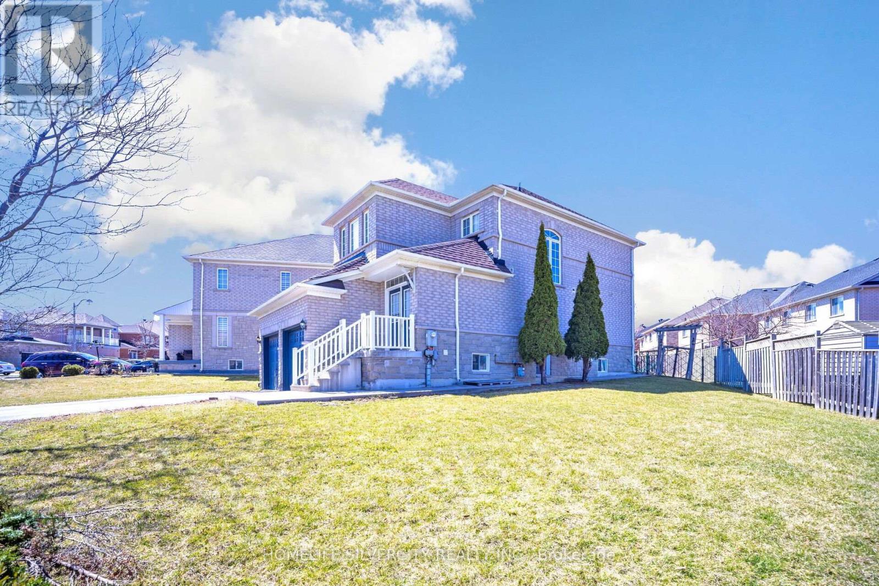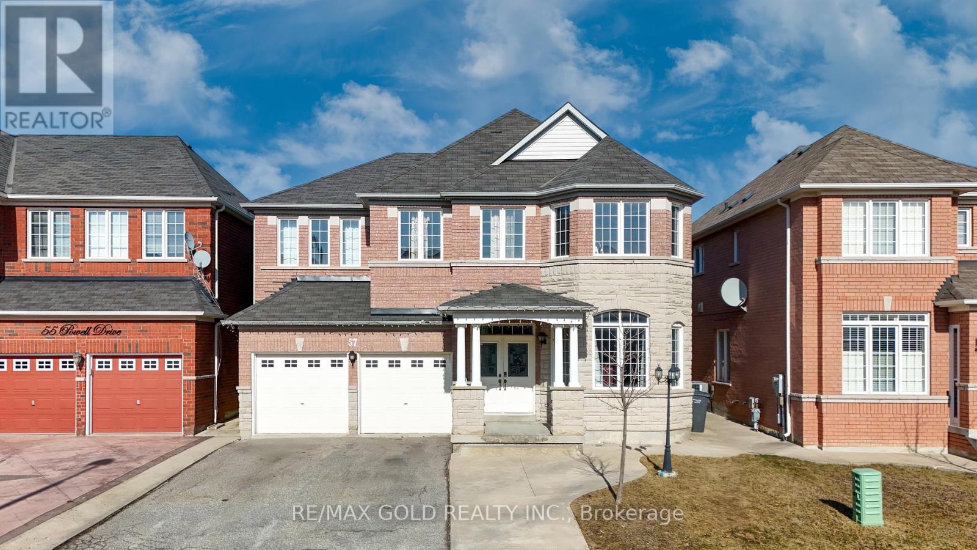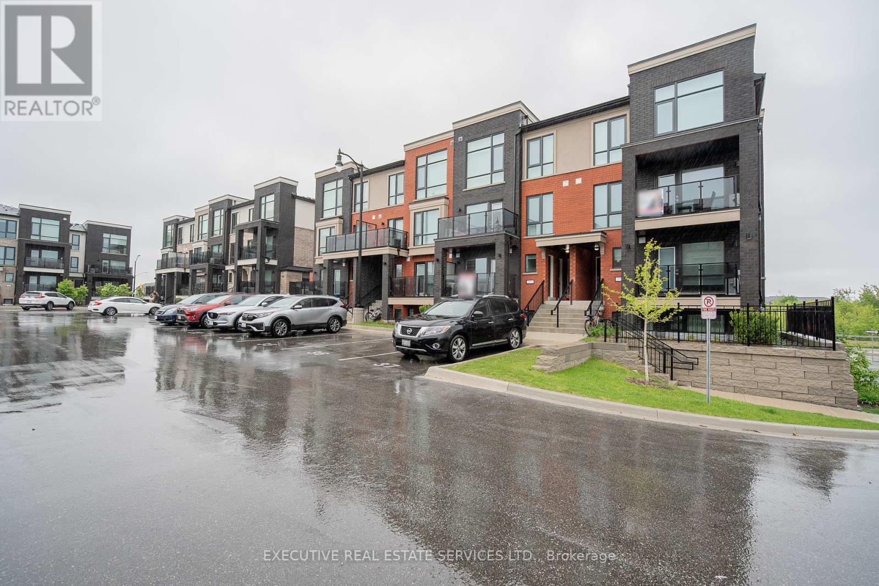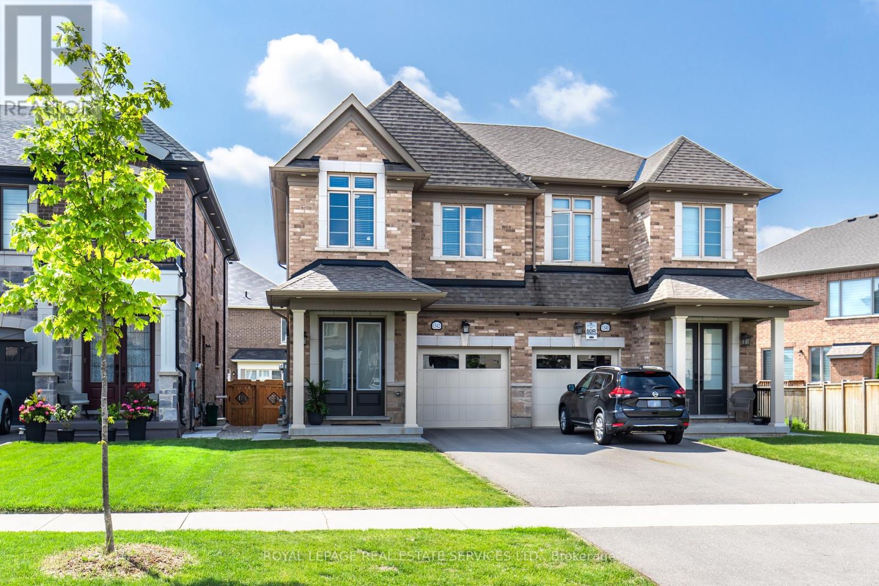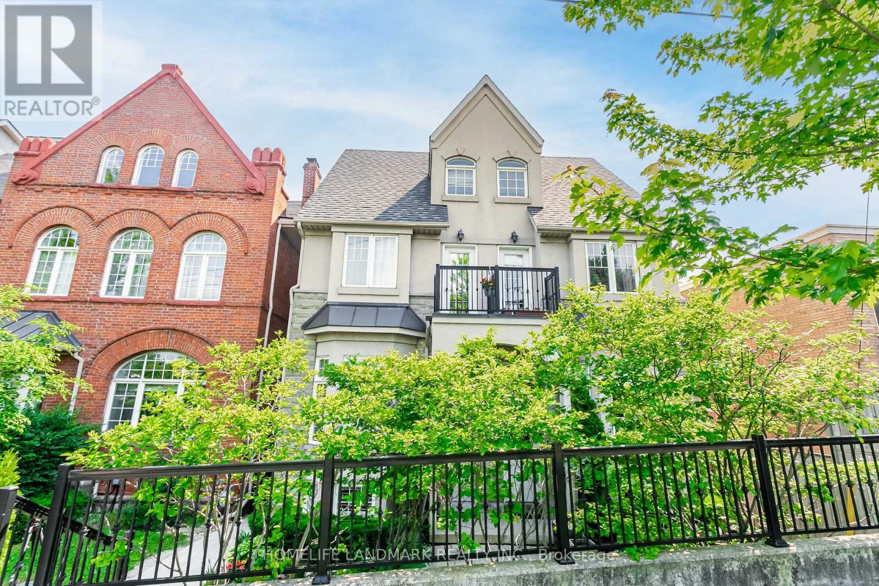5370 Mallory Road
Mississauga, Ontario
Welcome to this spacious 4 Bed 4 Bath detached home located in the desirable Churchill Meadows community. Boasting around 2750 Sq ft Plus Unspoiled Basement, this move-in ready property features a modern open-concept kitchen, formal living and dining areas, and a cozy family room with a gas fireplace. Spacious And Spotless !! Upgrades Galore !! $$ Spent On Upgrades ! A Definite Must See !! Located In The Sought After Neighbourhood Churchill Meadows, 3 Full Baths On Upper Level, * *, Extensive Landscaping., Hardwood, Granite Counter Tops Throughout, Maple Cabinets, 9 Ft Ceilings, Extended Kitchen Cabinets & Breakfast Bar, Oversized Master W/ 5 Pc Ensuite., Oak Staircase, Freshly Painted, Appliances 2019, All California Shutters 2022, Roof 2022,Backyard & Porch 2022, Spacious Foy. Steps To Schools. Very Prestigious House In A Very Demand Area In Churchill Meadows. (id:60365)
2189 Deyncourt Drive
Burlington, Ontario
Chic, Fully Renovated Home in Unbeatable Location-Steps to Downtown & The Waterfront! This beautifully renovated home combines Modern Luxury with timeless character in one of the city's most desirable core neighbourhoods. Just a short stroll to boutique shops, trendy cafes, dining, and the waterfront, this property offers the best of urban convenience and lifestyle living.Inside, the main floor primary suite is a true retreat-featuring a spacious walk-in dressing room and a spa-inspired 5-Piece ensuite. Large windows flood the sun-soaked living room with natural light, highlighting the cozy gas fireplace, rich hardwood floors, and custom built-in cabinetry. Just steps away, the large eat-in kitchen shines with sleek quartz countertops, stainless steel appliances, and generous space to cook, dine and connect.The professionally finished lower level extends the living space even further with a generous rec room, custom cabinetry, a large, light-filled laundry room, and fourth bedroom-perfect for guests or a growing family. Step outside to your private backyard sanctuary. Enjoy a soak in hot tub, entertain under the pergola, or relax on the new composite deck surrounded by lush landscaping and the majestic shade of one of the neighbourhood's largest maple trees. A fishpond, trampoline, and ample green space complete this dream yard - ideal for kids, pets, or peaceful mornings with coffee in hand. This home offers style, space and serenity - all in a walkable, vibrant location. Move-in ready and impeccably upgraded throughout, its the total package. Lower Level walk-out available , currently covered by newer composite deck. Inground sprinkler system. (id:60365)
1376 Applewood Road
Mississauga, Ontario
Luxury Living in Lakeview. Welcome to this custom-built masterpiece in the heart of Applewood, where timeless design meets modern functionality. Set on a premium 58 x 129 lot, this stunning home offers over 4,000 sq ft of total living space, expertly crafted for both everyday comfort and unforgettable entertaining. Step inside to soaring ceilings, wide-plank hardwood floors, and sun-filled, open-concept living. The chef-inspired kitchen features high-end appliances, quartz countertops, a large island, and seamless flow into the spacious living and dining areas, perfect for hosting or relaxing with family. Upstairs, find 4 generously sized bedrooms, each with custom closets and spa-inspired bathrooms. The primary suite is a true retreat, featuring a walk-in closet and a luxurious ensuite. The fully finished basement boasts 9 ceilings, a large rec room, additional guest space or office, and a second kitchen or bar, offering flexible living options. Outside, the expertly designed backyard oasis includes a sleek in-ground pool, professional landscaping, and a fully serviced outdoor cabana with change room and bathroom, creating a true resort experience in your own backyard. Located in a family-friendly neighbourhood with top-ranked schools, easy access to major highways, transit, parks, and shopping, this home offers exceptional value and lifestyle. Don't miss your chance to own a true gem in one of Mississauga's most coveted communities. (id:60365)
4 Sunnyview Road
Brampton, Ontario
Spacious, Stylish & Steps from It All!: This is more than just a house a bright beginning, a smart investment Welcome to this sun-filled, meticulously maintained 5-bedroom dream home with loft, perfectly located and thoughtfully designed for modern family living and smart investing. Step through the elegant double-door entry into a space that radiates brightness, warmth, and sophistication. The open-concept layout features large windows throughout, bathing the entire home in natural light all day long. The carpet-free flooring offers not only sleek aesthetics, but also a healthier, allergy-friendly environment thats easier to clean and maintain. At the heart of the home lies a kitchen, boasting high-end cabinetry, and a layout thats as functional as it is beautiful perfect for hosting or everyday family meals. Upstairs, discover five generously sized bedrooms and a versatile loft area ideal as a home office, reading retreat, or kids play zone. The finished basement is a standout bonus featuring two full bedrooms, a modern washroom, and a cozy recreation room that's perfect for entertaining, unwinding, or movie nights. Currently rented for $1,800/month, this income stream helps you slash your mortgage from Day 1, making homeownership more affordable and financially savvy. Step outside and enjoy the charm of a wraparound verandah perfect for morning coffees or quiet evenings while the unbeatable location places you just a short walk to the GO Station, Library, and Community Centre. Whether commuting, learning, or staying active, everything you need is just steps away. Highlights That Set This Home Apart: 5 Bedrooms + Loft space for everyone Double Door Entry & Grand Curb Appeal High-End Kitchen Carpet-Free Clean, Stylish & Low Maintenance Tons of Windows = Bright & Airy Atmosphere Fully Finished Basement with: 2 Bedrooms 1 Full Washroom Spacious Rec Room Currently Rented for $1,800/month = Mortgage Relief (id:60365)
6 Aria Lane
Brampton, Ontario
Welcome to 6 Aria Lane, one of the most beautifully upgraded detached home in Brampton prestigious LAKE OF DREAMS COMMUNITY. situated on a premium extra-wide 82 X 108 feet lot with no sidewalk, this home features a brick and stone façade. the main level offers hardwood flooring, 9' smooth ceilings, pot lights, and a bright open-concept layout with a family room and gas fireplace. the modern kitchen is equipped with stainless steel appliances, granite countertops with backsplash (Dec,2024), and a new dishwasher (Dec,2024). enjoy double-door entry and interior access to a Double car garage. Located steps from Lake of Dreams park, Brampton civic hospital, schools, plazas, LA Fitness, grocery stores and transit. A move-in ready home in a highly desirable, family-friendly very quiet neighborhood. (id:60365)
57 Powell Drive
Brampton, Ontario
Welcome to this stunning 4-bedroom, 4-bath executive brick and stone home in a prime North Springdale location! Approx. 3,100 sqft on a premium 45' wide lot, just minutes from schools, parks, bus stops, and shopping plazas. The gourmet eat-in kitchen features upgraded maple cupboards and a movable center island. The spacious master suite boasts double door entry, a walk-in closet, and a luxurious 5-pc ensuite with an oval soaker tub and separate shower. The second floor offers a bonus open space, three full washrooms, a laundry room, and a solid oak staircase with wrought iron pickets. Highlights include gleaming hardwood floors, 9 ceilings, pot lights, crown molding, and an elegant double-door front entry with glass inserts. Don't miss this incredible opportunity (id:60365)
10 - 195 Veterans Drive
Brampton, Ontario
Welcome to this fully upgraded 2 bed, 2 bath condo townhouse, offering the perfect blend of modern living and convenience! Located on the upper level, this spacious unit boasts two private balconies, ideal for outdoor relaxation and entertainment. Inside, you'll find a never lived home with numerous upgrades throughout, creating a move-in ready space that is both stylish and functional. The open-concept living area is flooded with natural light, and the modern kitchen is equipped with premium finishes and stainless steel appliances. Both bedrooms are generously sized, with the primary suite offering a luxurious ensuite bathroom. This unit comes with the added bonus of two parking spaces, a rare find for condo townhouse living! With easy access to nearby amenities, public transit, and local parks, this home is perfect for first-time buyers, downsizers, or anyone seeking a low-maintenance lifestyle in a vibrant community. Don't miss out on this incredible opportunity to own a condo townhouse that truly has it all! 2 Owned Parking (id:60365)
1342 Farmstead Drive
Milton, Ontario
Beautiful 2-storey 3 Bedroom, 4 Bathroom family home with high-end finishes throughout, located in a desirable area in Milton. Offering a modern and comfortable living experience, this home features high ceilings, hardwood flooring, a bright and airy open-concept living/dining area, dreamy kitchen with stainless steel appliances, large island, quartz countertops, and walkout to patio and a fully fenced backyard. Upgraded solid oak staircase leading to the upper level, where you will find the spacious Primary Suite with walk-in closet and spa-like 4-piece en-suite with oversized glass shower. On this level are 2 more good-sized bedrooms, shared 4-piece bath, linen closet and convenient upstairs laundry room. The finished basement offers a rec room with windows (this space can also be used as a 4th Bedroom) with access to a 4-piece en-suite Bathroom. Close to parks, trails, schools, shopping, Milton Hospital and Milton Sports Centre. This is a wonderful home in a great neighbourhood. Don't miss out! (id:60365)
155 Tavistock Road
Toronto, Ontario
Unique Property 3755 Sq Ft With 2142 Sq Ft Above Ground - Great Home For Entertaining With Room To Grow - Granite Floor In Foyer, New Laminate In Bsmt, New Roof And Foyer Skylight, Basement Water Proofed, Covered Patio With Patterned Concrete And Much More. (id:60365)
523b Royal York Road
Toronto, Ontario
Absolutely Stunning & Rare Semi In The Prestigious Stonegate-Queensway Community! This Beautifully Maintained 3-Storey Home Offers Modern Elegance With 9-Foot Ceilings And Hardwood Flooring Throughout Above-ground Levels. The Open-Concept Main Floor Features A Spacious, Sun-Filled Living And Dining Area Flowing Into A Modern Kitchen With Upgraded Cabinetry, Granite Countertops, Stainless Steel Appliances, And Built-In Bosch Espresso Machine. Step Out Onto Your Deck Enjoy Serene Morning Coffees Or Relaxing Evenings. Highlighted By The Oversized Master Retreat On Its Own Private Floor, Complete With A Large Walk-In Closet, Luxurious 5-Piece Ensuite With Jacuzzi Tub, And Extensive Private Large Deck. Finished Lower-Level Bedroom With Convenient 2-Piece Bath And Walkout To Spacious Garage, Easily Adaptable For Adding A Shower. Recent Updates Include Fresh Paint, Newer Roof, Air Conditioner, Water Heater, Garage Door Opener, And Dishwasher. Professionally Landscaped Front Yard, Direct Garage Access, Private Owned Driveway Parking, And Located In A Quiet, Fully Paved 10-Home Famous Eden Court With 2 Visitor Parking Lots. Ideally Situated Walking Distance To Mimico GO, Costco, No Frills, Parks, Waterfront Trails, And Beaches. Close To Cineplex Queensway, Ikea, Royal York Subway, Sherway Gardens, Minutes To QEW, Hwy 401, 403, Downtown Toronto, And Pearson Airport. Don't Miss Your Chance To Own This Rare Gem In Etobicoke's Desirable Stonegate-Queensway Neighborhood! (id:60365)
3366 Mikalda Road
Burlington, Ontario
Welcome to this beautifully upgraded 3+1 bedroom, 4-bathroom freehold townhome in the highly sought-after Alton Village! Boasting elegant hardwood floors throughout and a fully finished basement offering additional living space, this home is ideal for first time home buyers, investors, downsizers alike. The main floor features a bright, open-concept layout with a modern kitchen, stainless steel appliances, and a spacious living and dining area perfect for everyday living and hosting guests. Upstairs, you'll find three generously sized bedrooms, including a luxurious primary suite complete with a walk-in closet and a private ensuite bathroom. Additional highlights include a private backyard, an attached garage with convenient inside entry, and parking for up to three vehicles. Located just steps from top-rated schools, scenic parks, a community recreation center, shopping, and offering easy access to Hwy 407 and the QEW, this home combines comfort and convenience. Freshly maintained and truly move-in ready. Don't miss this fantastic opportunity in one of Burlington's most desirable neighborhoods! Bonus: Owned hot water tank no rental fees! (id:60365)
196 Duncan Lane E
Milton, Ontario
Discover The Perfect Blend Of Comfort & Style In This Inviting 3 Bedrooms + 4 Bath With Finished Basement Ideal For Multi-Generational Living *Sitting On A Deep lot* Designed With Modern Living In Mind, this home features an open-concept layout Featuring Lots Of Windows Covered W/ maintenance Free blinds/curtains that floods the space with Lots of Natural light. Enjoy Quality finishes including freshly redone hardwood floors & Stairs, & fresh paint through Out , Massive Deck W/ Huge Fenced Backyard for Privacy , Gas BBQ Line,**All Brick Model W/Stone Front Covered Porch ** Sun-Filled Foyer W/ tile work & Double Mirrored Closet ** Upon Entering You're greeted By Great Room Boasting Lots of windows All Around ** Spacious kitchen with Quartz Countertop, Built-In Stainless-Steel Appliances & With an Open concept dining area accommodates more than six, Walk-out Through Glass Doors to Fully Fenced Backyard & Onto A Massive Deck with a seating area and room for BBQ *H/W Staircase Leads to nook/den/office space, Master BR Features 2 Large Windows, Spacious W/I Closet with B/I organizers & A 4-PCEnsuite ** 2 Other Generous Sized BR share Another 4pc Ensuite & Closets with B/I organizers**Allure of this Home Extends to the Finished Basement With A Recreational Area With A 3pc Bath W/ Glass Stand-Up Showers ** For added convenience, this Unit includes an inside Entry Garage ensuring Ease & comfort in your daily routine ** Centrally located in Milton's Scott area W/walking distance to stores & public transit. 5 minutes walk to Top Rated School, All essential amenities including Milton Hospital ** No sidewalk ** means room for 2 cars on the driveway as well as one in the garage ** (id:60365)



