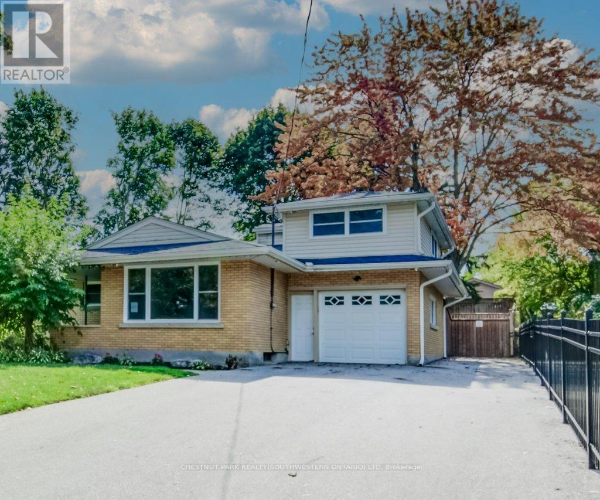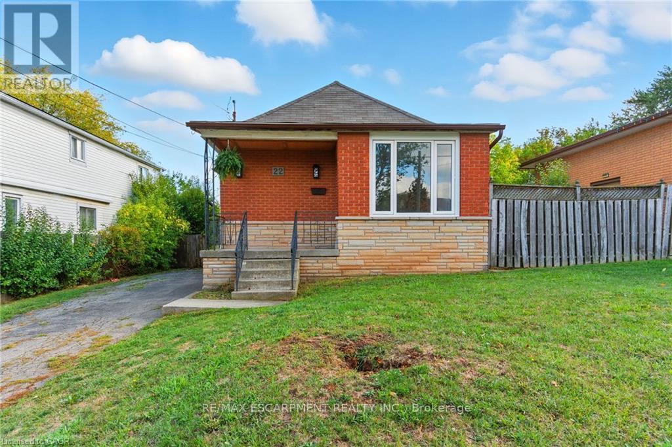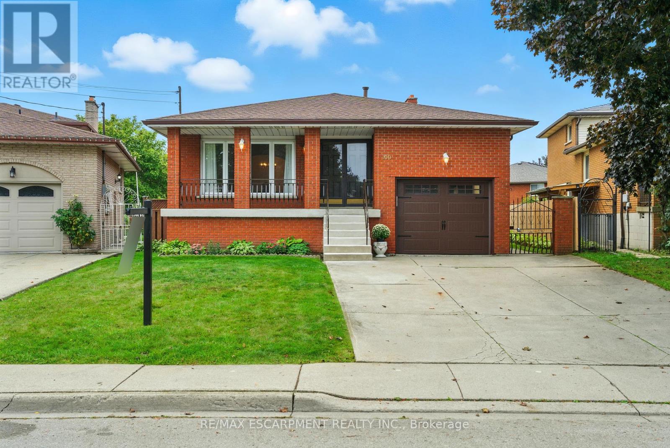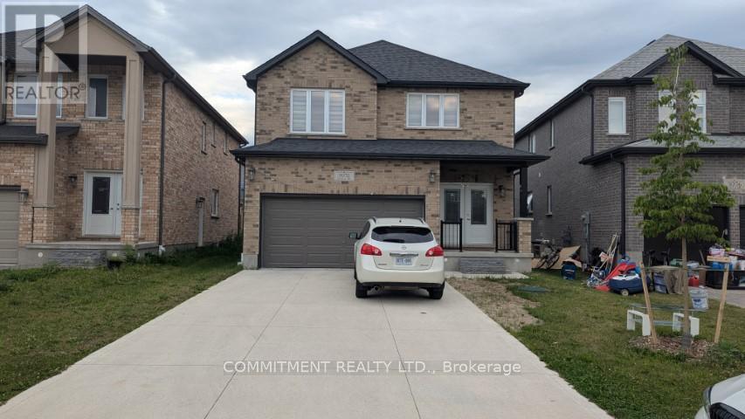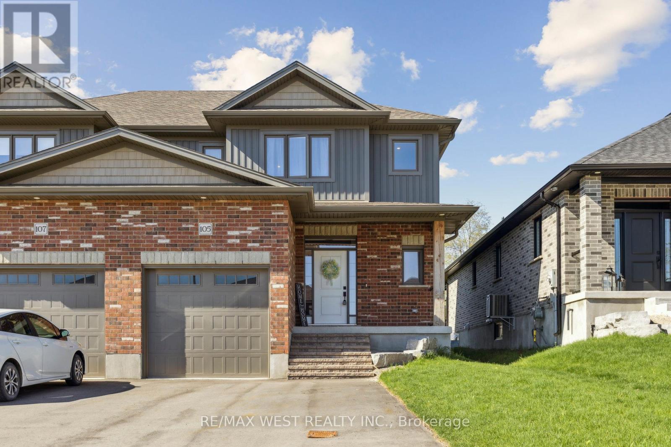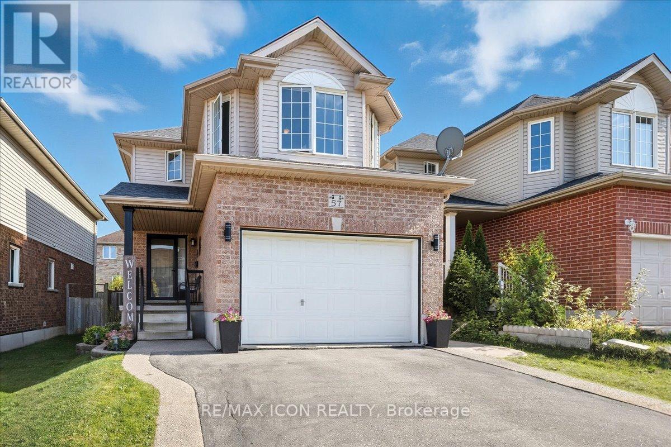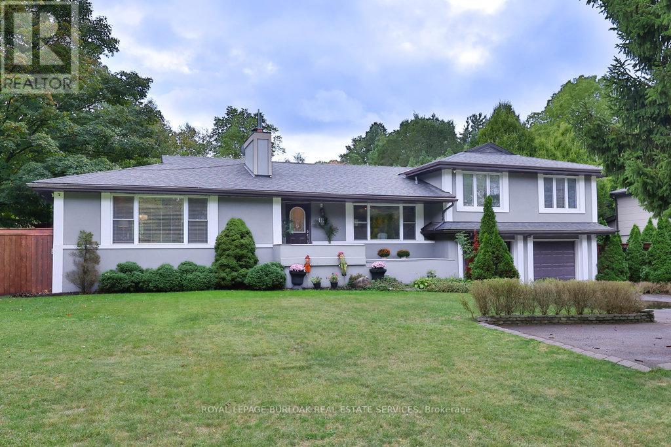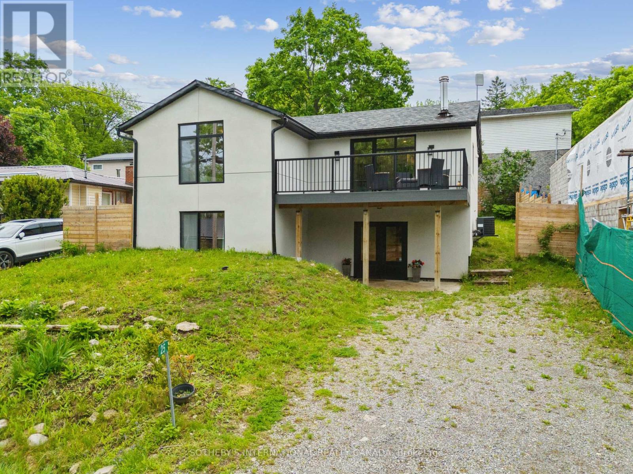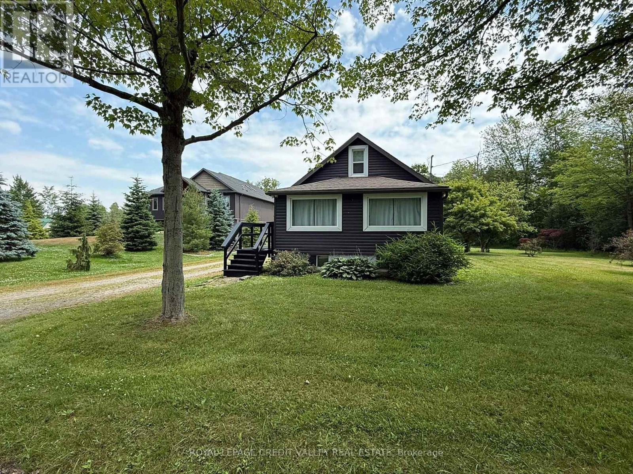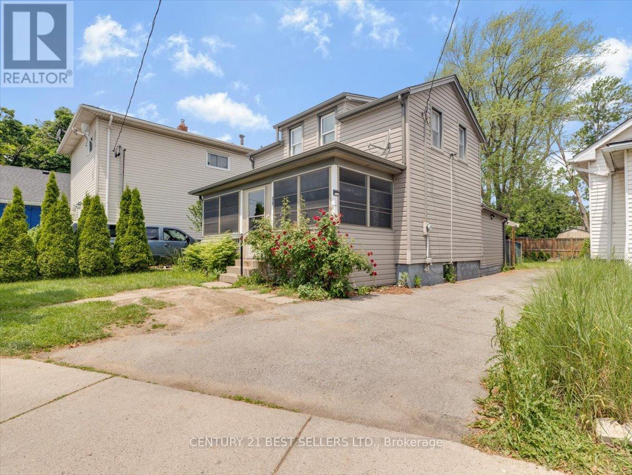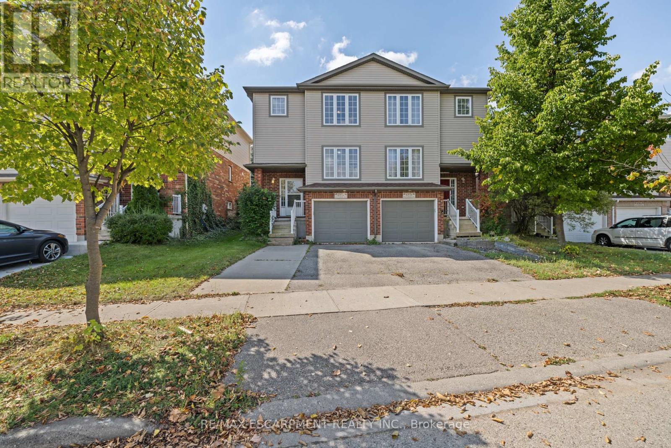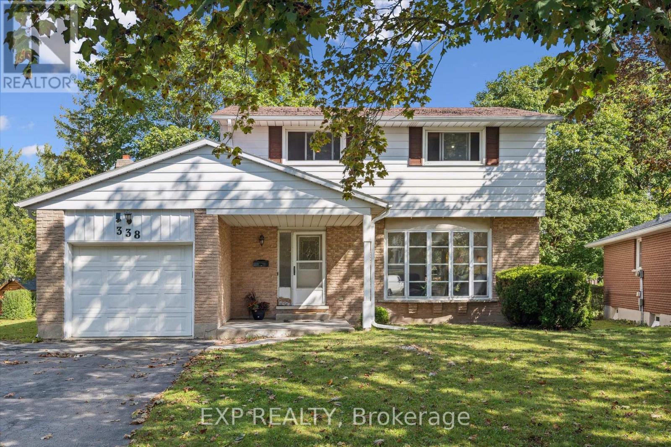35 Vista Crescent
Kitchener, Ontario
Tucked away on a peaceful, family-oriented street in one of Kitchener-Waterloos most desirable neighbourhoods, this 4-bedroom, 1 storey home offers the perfect blend of comfort, style, and function. Thoughtfully updated throughout, it showcases a gorgeous open-concept kitchen and a modernized main floor washroom. The main level also features three spacious bedrooms with ample closet space, along with a bright living and dining area designed for both everyday enjoyment and hosting family gatherings. The upper level is dedicated to the private primary bedroom, a quiet retreat away from the main living spaces. The partially finished basement adds even more room to enjoy, complete with a large rec room, wet bar, gas fireplace, and a convenient 3-piece bath. Outside, discover a backyard paradise that feels like your own private escape. Walk out from the main floor to a multi-tiered deck overlooking a secluded, landscaped yard, perfect for entertaining, relaxing, or cooling off in the pool during summer months. (id:60365)
22 Worsley Road
Hamilton, Ontario
Located on a 50 x 220 foot lot, this property provides space that can be used in a variety of ways. The existing brick home includes a gas furnace and is move-in ready. It can be lived in as-is, renovated, or replaced with a new build. The area is within walking distance to schools, minutes from shopping, and has access to the QEW. The property is also near Lake Ontario, parks, and restaurants. (id:60365)
100 Taymall Street
Hamilton, Ontario
Pride of ownership shines in this original-owner home, nestled in the highly sought-after Templemead neighbourhood. This spacious all-brick backsplit offers over 2,000 sq/ft above grade of living space plus a fully finished basement. Featuring 4 bedrooms, 2 full bathrooms, a bright family room, formal dining area, living room and two kitchens perfect for extended family or in-law potential. There is direct access into the basement from the single car garage along with a side door entrance. Enjoy the privacy of a fully fenced, pie-shaped lot with ample space for hosting those summer bbqs! Recent updates include fresh paint on the main level, LED lighting, new carpet in the living room, concrete front step, furnace, and A/C for peace of mind. Conveniently located within walking distance to shops, with easy highway access, and close to schools and parks everything your family needs is just minutes away. (id:60365)
3052 Doyle Drive
London South, Ontario
Beautiful 4 Bedroom, 3.5 bathroom, detached house in peaceful community of London South, 2,231 Sq Ft, 2 car spaces in garage and park 4 cars on driveway, Living and Dining room Combined, Fire Place, Double Door Entry, Tiles in Kitchen and Foyer, Iron Picket Stairs. Basement is unfinish. (id:60365)
105 Pugh Street
Perth East, Ontario
EXCEPTIONAL VALUE: Nearly New Semi-Detached Home in Charming Milverton. Discover this stunning one-year-old Stroh Homes semi-detached in the picturesque community of Milverton, perfectly positioned just 30 minutes from Kitchener-Waterloo and between the vibrant towns of Listowel and Stratford. PREMIUM FEATURES & MODERN CONVENIENCE: Step inside to soaring 9-foot ceilings, elegant wide-plank engineered hardwood floors, and energy-efficient LED pot lighting throughout. The bright, open-concept design creates seamless flow between the gourmet kitchen, living, and dining areas. CHEFS DREAM KITCHEN: The heart of this home features premium quartz countertops, crisp white soft-close cabinetry, and top-of-the-line KitchenAid appliances including an induction range with built-in air fryer. The oversized island with sink and breakfast bar is perfect for entertaining and everyday living. COMFORTABLE LIVING SPACES: Three well-appointed bedrooms upstairs include a spacious primary suite with private ensuite. All bathrooms showcase beautiful quartz countertops, while the unfinished basement offers endless potential with large egress windows and rough-in plumbing. OUTDOOR PARADISE: Walk out from the dining room to your private deck with gazebo, overlooking a peaceful backyard with no rear neighbours, just the tranquil sounds of nature. Garden shed provides additional storage. SMART HOME READY: WiFi-enabled washer/dryer, water softener, and reverse osmosis system. Smartphone-controlled garage door opener for ultimate convenience. MOVE-IN READY BENEFITS: This property offers a widened driveway for extra parking with no sidewalks to maintain. The owned water heater means no rental fees, and the transferable Tarion Warranty provides peace of mind. Everything in this home is one year old or newer, situated in a welcoming neighborhood atmosphere.This exceptional property offers luxury living at an incredible value. (id:60365)
57 Tweedsdale Street
Kitchener, Ontario
Welcome to this stunning 4 bedroom, 3 bathroom home in the highly sought-after Huron neighbourhood, a vibrant and family-friendly community known for its parks, schools, trails, and convenient access to shopping and amenities. From the moment you arrive, youll notice the pride of ownership and the thoughtful upgrades that make this home truly move-in ready. Step inside and be welcomed by beautiful hardwood floors and exceptional crown moulding that bring warmth and character to the main living spaces, creating a timeless feel that is both stylish and inviting. The heart of the home is the newly renovated kitchen, updated within the last two years, which offers a modern layout, sleek finishes, and plenty of space for cooking and entertaining. Each of the four bedrooms is generously sized, offering comfort and privacy for every member of the family, while the three bathrooms provide both convenience and function. Major updates have been taken care of for your peace of mind, including a new roof completed in 2020 and a brand new air conditioner that was just installed three months ago. Outside, the backyard has been thoughtfully enhanced with a brand new shed and deck, both completed within the past year, providing the perfect setting for outdoor dining, barbecues, or simply enjoying quiet evenings at home. With its blend of modern updates, spacious design, and a location in one of Kitcheners most desirable neighbourhoods, this property is an incredible opportunity to find your next home. (id:60365)
112 Sulphur Springs Road
Hamilton, Ontario
Welcome to a meticulously maintained sidesplit home with 3170sqft of living space, offering the opportunity for families to embrace prestigious Ancaster living in one of the communitys most coveted and walkable locations. Perfectly positioned steps from historic downtown Old Ancaster, this residence places you within easy reach of charming shops, schools, parks, conservation areas, and some of the regions most beautiful waterfalls and trails. Set on an extraordinary, very large lot, the property provides an unmatched lifestyle backdrop. The fully fenced backyard is a true retreat, boasting an in-ground saltwater pool, hot tub, interlock patio, and plenty of green space for kids and pets to play. A large shed adds practicality, while the multi-vehicle driveway ensures ample parking. The garage, previously finished as living space with a rough-in kitchen and two separate entrances, offers incredible versatility and the potential to be converted back. Inside, the home shines with a bright, open-concept layout designed for family connection and everyday comfort. The modern eat-in kitchen features granite countertops, custom cabinetry, a peninsula with breakfast bar, coffee bar, tile backsplash, and stainless steel appliances, with seamless access to the yard. The spacious living room with stone fireplace and LED trim lighting flows into the dining area, making entertaining effortless. Enjoy main floor living with a bedroom and full bathroom. Upstairs, discover 3 additional spacious bedrooms, one with ensuite privilege to a renovated 4-piece bath. The fully finished lower level extends the living space with a sunlit rec room, built-in shelving, gas fireplace, and a heated-floor 3-piece bath. Direct garage access enhances functionality. With multi-residential zoning, endless lifestyle amenities at your doorstep, and a location that perfectly balances nature and convenience, this home is the ideal choice for growing families seeking both comfort and future potential. (id:60365)
25 Silver Birch Street
Kawartha Lakes, Ontario
Escape to the wonderful waterfront community of Thurstonia! Luxe Scandi-inspired four-season home just under 1800 square feet of total living space with 4 bedrooms and 2 bathrooms. Renovated top to bottom in 2022 with high quality finishes. Bright and airy, high ceilings, beautiful stucco exterior and black framed windows. Engineered hardwood floors throughout and oak staircase, composite deck off dining room with aluminum railings. Gorgeous kitchen with stainless steel appliances, quartz counter, marble backsplash. Wood stove in the dining room, main floor laundry, pax closets in the primary bedroom and hallway. New exterior and interior doors, updated hardware, baseboards and trim. Central air added plus, deck and new fence in the backyard. The village of Thurstonia has two public beaches with weed free swimming and north west exposure for blazing sunsets. Public boat launch and marina with dock spaces to rent. Only 20 minutes to Bobcaygeon and Lindsay. An hour and a half from the Greater Toronto Area (GTA). Offers anytime. (id:60365)
729 Silver Bay Road
Port Colborne, Ontario
Experience refined living in this fully furnished, all-season cottage, just a 5-minute walk to private Silver Bay Beach. Perfectly located in Port Colborne, youre only 25 minutes from Niagara Falls, Crystal Beach, the U.S. border, and surrounded by local farms, trails, and shops.Set on a serene 7.5-acre property (with 3 acres accessible to tenants), this retreat offers ample outdoor space, ideal for storing vehicles, boats, or trailers needing winter storage, along with a spacious backyard fire pit and complimentary woodperfect for evening gatherings. Inside, enjoy an open-concept layout with a full kitchen (gas stove, fridge, dishwasher, bar fridge, coffee maker, toaster, and dishware, washer,dryer), 2 bedrooms plus a den, and multiple pull-out beds in the living areas for guests.Modern comforts include A/C, heating, TV with stereo system, and high-speed WiFiperfect for executives on assignment, digital creators seeking peace, or seasonal tenants needing a fully equipped getaway.The lease includes furnishings, private parking, and WiFi. Tenant to provide personal items (linens, towels, toiletries). Just steps away, discover the Friendship Bike Trail (52 km), with major grocery stores, LCBO, and pharmacies only 15 minutes away.Available for short-term or long-term lease, this property balances tranquility, privacy, and accessibility. 1 year preferred (minimum 6 months), short-term also considered. (id:60365)
39 Carlton Street
St. Catharines, Ontario
Discover refined living at 39 Carlton Street, a 3+1 bedroom detached home situated in the heart of St. Catharine's' vibrant and evolving community. This residence offers two full washrooms, a fully finished lower level ideal for extended family living or a private home office, and athought fully designed layout that maximizes space and natural light. Tastefully appointed with modern finishes, this home exudes both comfort and style. Nestled in a neighborhood that beautifully balances historic charm with contemporary amenities, residents enjoy proximity to the First Ontario Performing Arts Centre, a hub for cultural events and performances. The area boasts a diverse culinary scene, with acclaimed restaurants offering a variety of international cuisines. For everyday conveniences, local shops, cafes, and grocery stores are within walking distance, ensuring a lifestyle of ease and accessibility. Families will appreciate the proximity to reputable schools, including Laura Secord Secondary School, and the abundance of nearby parks and recreational facilities. With its blend of tranquility and urban convenience, 39 Carlton Street presents an opportunity to own a home in one of St. Catharine's' most sought-after neighborhoods. (id:60365)
A - 695 Wild Ginger Avenue
Waterloo, Ontario
4 bedroom, 3.5 bathroom semi-detached home available for rent in the sought-after Columbia Forest/Clair Hills neighbourhood! This bright and spacious home features an open-concept main floor with a large eat-in kitchen offering lots of cabinet/storage space, stone countertops, and access to a private backyard through sliding glass doors. The upper level boasts a large master bedroom with a 4-pce ensuite, along with two additional bedrooms and a second full bathroom. The finished basement adds extra living space with an additional bedroom, three-piece bathroom, laundry room, and access to the garage. Located on a school bus route, and surrounded by many parks and hiking trails, this location is convenient yet peaceful. Available Dec. 1st, 2025. (id:60365)
338 Ascot Place
Waterloo, Ontario
Welcome to 338 Ascot Place, a charming family home tucked away on a quiet court in Waterloos desirable Lincoln Heights community. Offering nearly 2,300 sq. ft. of finished living space, this home features three spacious bedrooms, one full bathroom, and two half bathrooms. The freshly painted main floor includes a bright living room with a large picture window, a cozy family room with fireplace, and a stylish kitchen with stainless steel appliances, abundant cabinet space, and a breakfast bar. The dining room offers plenty of space for gatherings and a walkout to the backyard. Upstairs, the oversized primary bedroom enjoys ensuite privilege to the main bath, complemented by two additional well-sized bedrooms. The finished basement is perfect for entertaining with a bar, pool table, and powder room. Set on a pie-shaped lot, the private backyard features mature trees and an oversized deck, making it an ideal retreat for entertaining. Close to highways, public/catholic elementary schools, universities, grocery/shopping, and all amenities, this home combines comfort, functionality, and a sought-after location. Book your Private Showing today! (id:60365)

