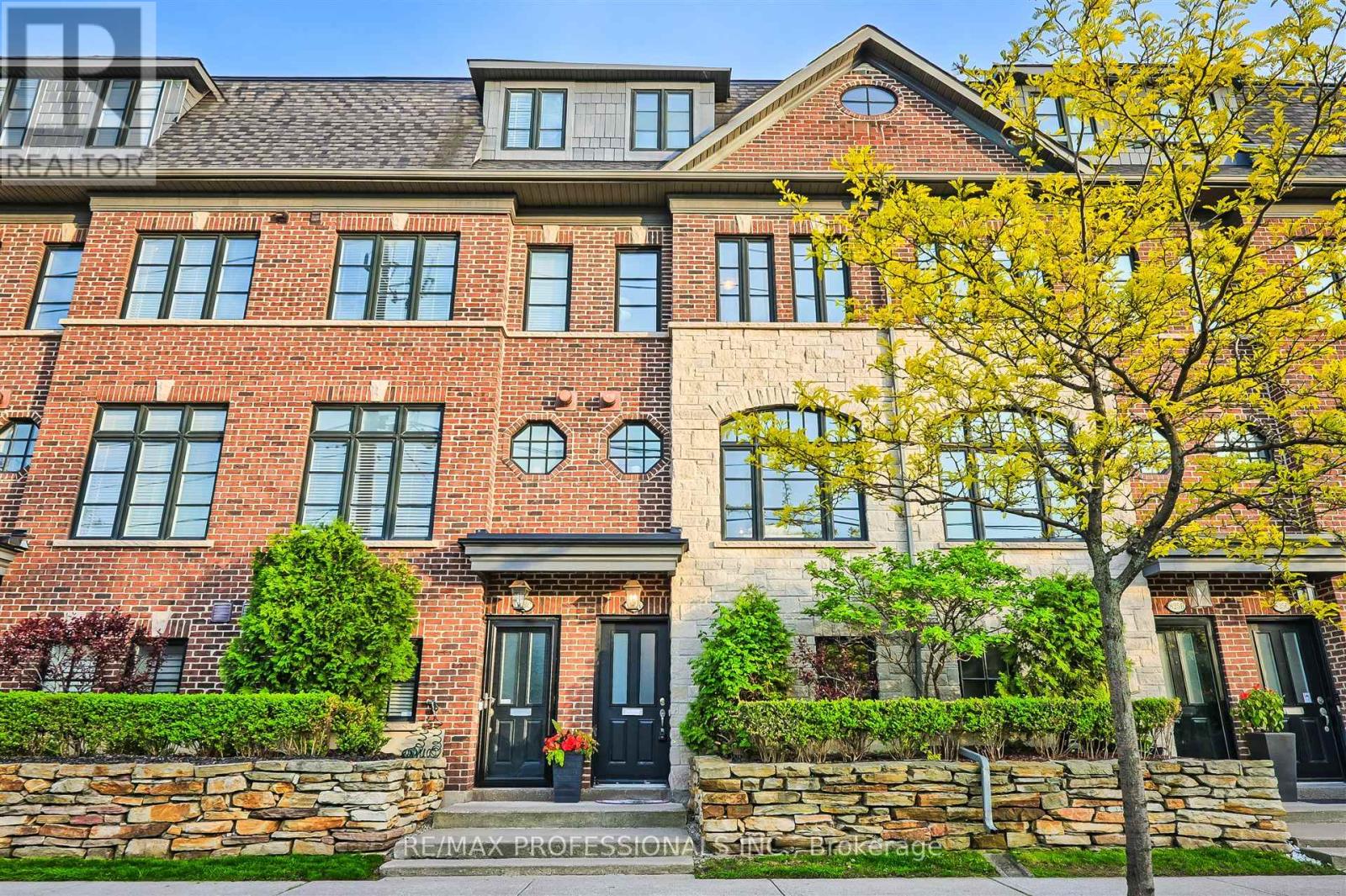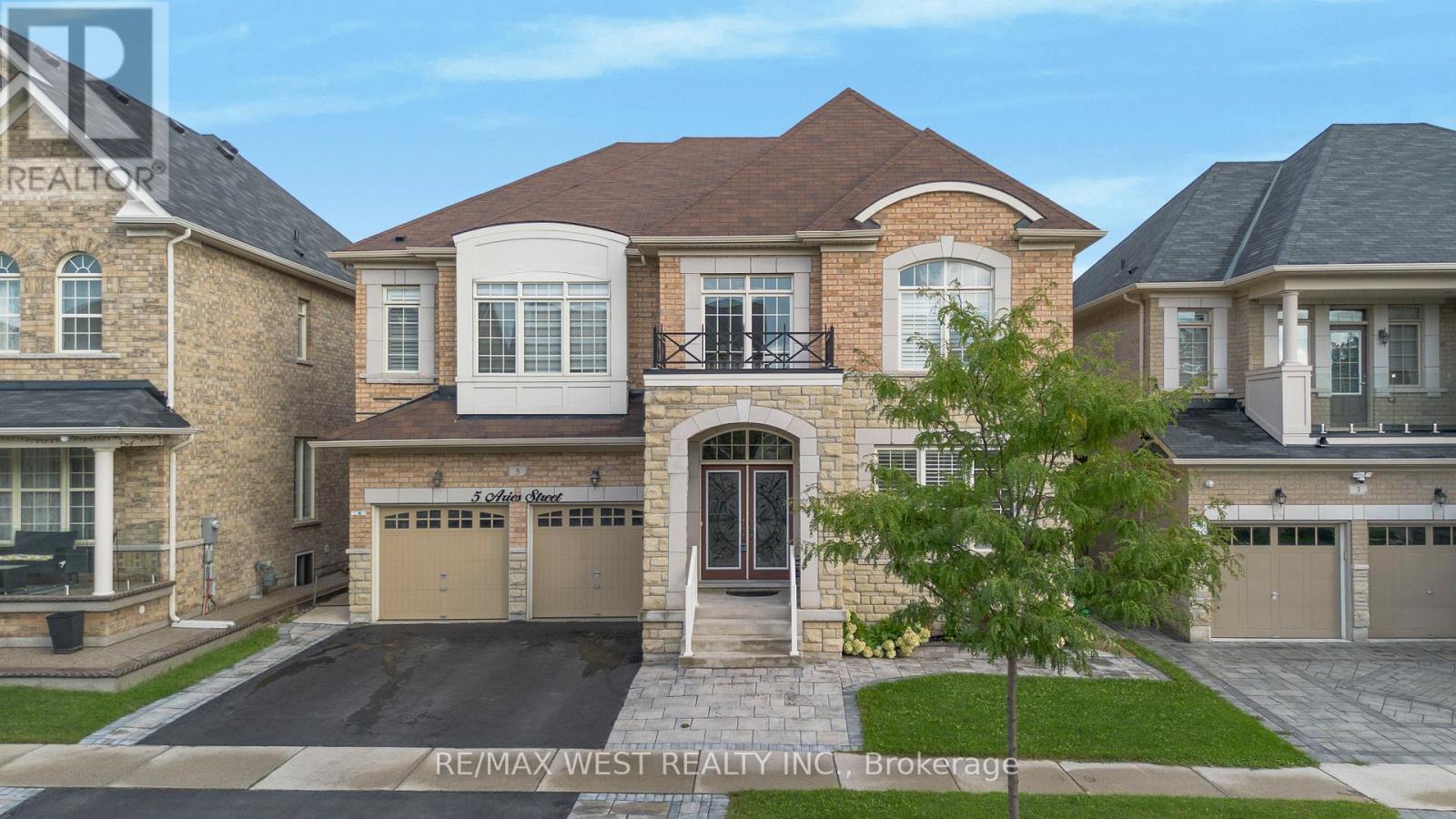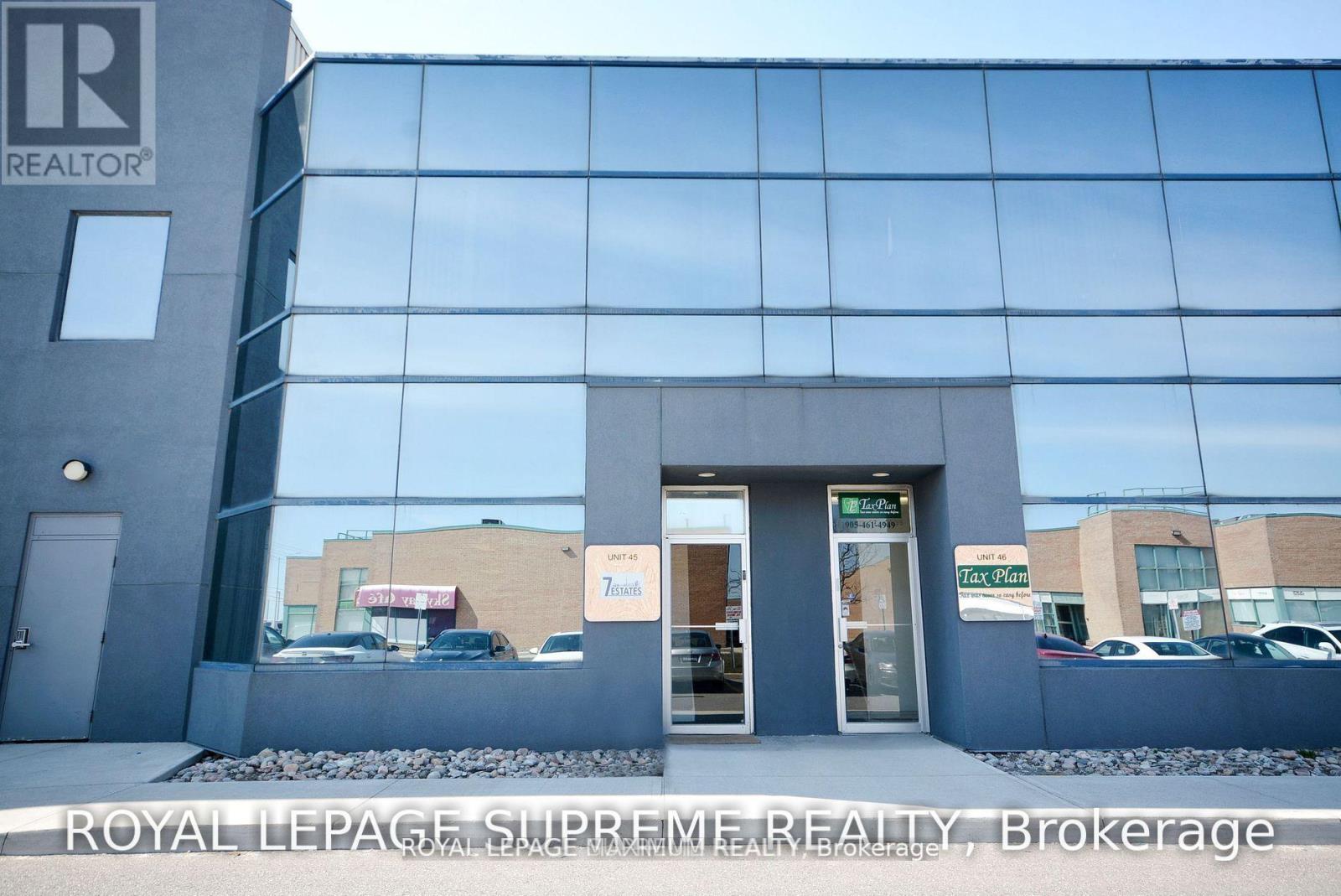3170 Avalon Drive
Mississauga, Ontario
Welcome to this beautifully maintained detached home offering over 2,792 sq.ft. of living space, plus a professionally finished basement perfect for extended family or income potential! Featuring 4 spacious bedrooms upstairs and 2 additional bedrooms in the basement, along with 4 full bathrooms, this home is ideal for large or growing families. Enjoy updated flooring in the main hallway and kitchen, fresh paint throughout, and pot lights that brighten the entire main floor. The upgraded kitchen boasts elegant granite countertops and a stylish backsplash, perfect for cooking and entertaining.The main floor includes a welcoming family room with a cozy fireplace, a formal dining room, and a bright, open-concept living room plenty of space for everyday living and special occasions. Downstairs, the finished basement offers two generously sized bedrooms, additional living space, and more ideal for a guest suite, home office, or recreation area. Located in one of Mississaugas most desirable neighbourhoods, close to top schools, parks, shopping, and transit. (id:60365)
562 Orange Walk Crescent
Mississauga, Ontario
562 Orange Walk Crescent, Mississauga With This Location, Dont Wait to View! Welcome to this beautifully maintained semi-detached home, perfectly positioned on a deep 138-foot ravine lot with no backyard neighbours. This rare feature offers exceptional privacy & a serene setting, making it a true retreat within the city. Located in one of Mississaugas most desirable neighbourhoods, the property is close to major highways, public transit, highly rated schools, shopping plazas & parks offering convenience and accessibility for families, professionals, and investors alike. The home provides 4 total parking spaces 3 on the driveway, 1 in the attached garage. Inside, youll love the carpet-free design & bright, open-concept main floor. The inviting living room seamlessly connects to the dining area & breakfast nook. The kitchen offers plenty of prep space, a large centre island & direct sightlines to the living areas. A convenient powder room is also located on the main level. Upstairs, youll find 3 generously sized bedrooms. The primary bedroom boasts its own private ensuite bathroom & a large closet. The remaining two bedrooms share another full bathroom, adding convenience for family members or guests. The fully finished basement adds incredible functionality. It includes a fourth bedroom, a full bathroom, a spacious recreation room & a kitchenette. Whether you need an in-law suite, space for multi-generational living, or the potential to create a duplex in the future, this lower level offers endless possibilities. Step outside to discover a huge, fully finished backyard that backs onto lush ravine greenspace. Host summer BBQs, enjoy peaceful mornings with coffee on the patio or take advantage of the shed for extra storage. With no neighbours behind, youll experience unmatched privacy & connection to nature. With its prime location, thoughtful layout, and unique lot, this house check all boxes. Dont miss this opportunity, Book your showing today. (id:60365)
74 Dwyer Drive
Brampton, Ontario
Beautifully maintained 3-bedroom semi in a highly desirable location offers a bright open layout with a spacious living room, separate family room, powder room, and a modern kitchen with stainless steel appliances & Quartz Countertop. Featuring hardwood floors on the main level, an oak staircase, and laminate flooring upstairs, the home includes a primary suite with a 3-piece ensuite plus two additional bedrooms with a shared bath. The finished 1-bedroom basement apartment comes with a Modern kitchen and washroom, ideal for rental income or extended family. With an extended driveway, concrete walkways, and a private backyard, this home blends comfort, style, and convenience in one perfect package. (id:60365)
4 Mugford Crescent
Brampton, Ontario
At 4 Mugford Crescent, you'll find more than just a house, you'll find the space to grow, the privacy you've dreamed of, and the lifestyle you deserve in Brampton's sought-after Bram West! With over 2,850 sq ft of living space, 4 spacious bedrooms, and one of the deepest lots in the neighbourhood, this detached home offers a rare combination of comfort, function, and modern upgrades! Set on a 38 x 141 lot with no direct rear neighbour, the backyard is your private retreat, perfect for summer BBQs, family gatherings, or simply unwinding at the end of the day! Inside, enjoy 9-ft ceilings on the main floor, smooth ceilings throughout, pot lights, and a family-friendly floor plan designed for both entertaining and everyday living. A side entrance with direct basement access adds flexibility for multi-generational living, a nanny suite, or income potential! Loaded with lifestyle upgrades, this home features data cabling throughout, a CCTV system with 4 cameras, a smart thermostat, smart blinds, a smart sprinkler system, and a smart doorbell! The location is just as special - literally steps to a vibrant plaza with restaurants like Pur & Simple, Freshco Grocery, Banks, OrangeTheory, Club Pilates, and more! Easy access to highway 401 and 407, and multiple Go Train lines within 10min drive, and close proximity to Heartland Town Centre, Erin Mills Mall and Halton Hills Premier Outlets! Surrounded by trails and green space, this home connects everyday convenience with an active lifestyle! With top schools, shopping, and major highways only minutes away, 4 Mugford Crescent delivers the rare mix of space, privacy, and modern living that today's families are searching for. Book your showing today! (id:60365)
56 Valonia Drive
Brampton, Ontario
Welcome to 56 Valonia Drive-nestled on one of Brampton's most sought-after streets, this charming family home offers a perfect blend of comfort, privacy, and convenience. Just steps from the scenic Etobicoke Creek Trail, enjoy easy access to nature with a walking and biking path that stretches through Brampton and into Caledon-ideal for outdoor enthusiasts. The home itself features an inviting open-concept main floor, perfect for family gatherings and entertaining guests. The bright and functional kitchen opens directly to a private backyard with no rear neighbors-your own peaceful escape for summer BBQs and quiet evenings. Upstairs, you'll find three well-proportioned bedrooms, offering ample space for a growing family or work-from-home needs. The layout is smart and practical, making it easy to settle in and enjoy the space from day one. Location is key and this one delivers. You're within walking distance to shopping, parks, schools, and public transit. Commuters will love the quick access to Highway 410, making your daily drive simple and stress-free. Whether you're upsizing, relocating, or investing in your future, 56 Valonia Drive is a rare opportunity in an exceptional neighbourhood. Come see what makes this home so special! (id:60365)
3122 Cabano Crescent
Mississauga, Ontario
Large And Stunning End Unit Townhouse With Abundant Of Natural Light Feels Like A Semi-Detached In High Demand Churchill Meadows Community Of Mississauga. Modern Kitchen With Newly Stainless Steel Appliances. Ensuite In Primary Bedroom. Basement Has A Large Family Room And A Gorgeous Bar With Quartz Counter Top, Ideal For Entertainment. Unbeatable Location, Minutes Away From Hwys 403,401, And Erin Mills Town Centre. Steps Away From Grocery, Banks, Public Transit, Shopping and Restaurant. Located in a Highly Sought After School District Including St. Bernadette of Clairvaux, McKinnon, Erin Centre Middle, Stephen Lewis, and Oscar Peterson. A Large Shed located in Backyard For Extra Storage. Don't Miss Out On This Perfect Family Home In a Highly Demand Community! (id:60365)
6936 Historic Trail
Mississauga, Ontario
Welcome to this upgraded Energy Star rated home in the highly desirable heritage community of Old Meadowvale Village, Mississauga. Nestled beside a conservation area and surrounded by charming Victorian-style homes, this 4-bedroom, 2-storey residence combines timeless character with modern comfort. Step into a grand foyer with soaring 20-ft ceilings and oversized windows that fill the home with natural light. Enjoy premium hardwood floors throughout (carpet-free), plus new triple-pane LoE 180 windows and doors for efficiency and comfort. The chef-inspired kitchen features solid wood cabinetry, granite counters, and new stainless steel appliances: gas range with oven, high-CFM rangehood, French-door fridge with ice dispenser, dishwasher, and microwave. The open-concept family room with a gas fireplace offers a cozy space for everyday living and entertaining. Additional highlights: Main-floor laundry with ensuite washer & dryer, smart Wi-Fi pot lights (indoor & outdoor), 360 perimeter CCTV security, owned tankless water heater, EV charger in garage, landscaped backyard with mature trees, a large deck & seating perfect for outdoor relaxation. Located on a quiet street with respectful neighbors, this home is steps to parks, walking distance to top-rated schools, and minutes to Hwys 401, 407 & public transit. The Legal Basement Apartment has separate entrance Features 2 Bedrooms, 1 Bathrooms, Private Laundry, And A Full Kitchen With New Appliances (Fridge, Stove, Range Hood).No pets, please !! A rare opportunity to lease a stunning home in one of Mississauga's most sought-after heritage neighborhoods where modern upgrades meet heritage charm. (id:60365)
825a Oxford Street
Toronto, Ontario
Welcome to this beautifully maintained 3+1 bedroom, 3-bathroom townhome offering over 2,000 sq ft of thoughtfully designed living space. Bright and airy with an open-concept layout, this home features 9 ceilings, large windows, and a cozy fireplace that adds warmth and charm to the main floor. The modern kitchen is perfect for casual meals or entertaining, showcasing granite countertops, stainless steel appliances, gas range, and a spacious island with breakfast bar seating. Step outside to your large deck equipped with a gas BBQ hookupperfect for summer gatherings. Upstairs you will find two well-proportioned bedrooms, a full bathroom, and the convenience of a dedicated laundry area. Above, the primary bedroom is a private retreat occupying the entire top floorspanning over 600 sq ft with both north and south-facing views. This expansive space features a walk-in closet, a luxurious 5-piece ensuite, and a walkout balcony. The lower level offers added flexibility with a bonus room ideal for a home office, studio, or guest space, along with an additional powder room for convenience. A rare double car garage with ample storage and workspace adds to the appeal. Ideally located in vibrant Mimico, you're just minutes from local shops, restaurants, transit, the QEW, and the Mimico GO Stationmaking it easy to access downtown Toronto and beyond. (id:60365)
388 Bud Gregory Boulevard
Mississauga, Ontario
Welcome to 388 Bud Gregory Blvd, an exquisitely maintained detached home with 3 large bedrooms, a finished basement, and aprox. 3,000 sq ft of living space. Pride of ownership, curb appeal, and mature tree-lined streets characterizes this most family-friendly neighborhood. This home sits on a huge 8,589 sq. ft. pool-sized lot with an exceptionally large private back yard surrounded by mature trees and a large wooden deck, green space, and room to grow. Inside this carpet-free home(except the basement bedroom), you are welcomed by a porcelain-tiled foyer with direct access to the double garage, a convenient main floor laundry/mud room, and gleaming maple hardwood flooring throughout. The spacious formal dining room flows easily from the kitchen. The cozy family room features a functional wood-burning fireplace and a wet bar,just perfect for gatherings with family and friends. The kitchen,overlooking an expanse of green lawn, features engineered stone countertops, a matching stone backsplash, porcelain floors, and plenty of cupboards, complimented by large built-in pantry ideal for everyday living and storage. Enjoy morning coffee in the breakfast area or step onto the deck and take in the peaceful views of your private backyard.A spacious dining area flows easily from the kitchen. The curved oak staircase leads upstairs to three generous-sized bedrooms, the primary bedroom having its own private ensuite bath and walk-in clothes closet.The lower level offers a large rec room/office, a versatile bedroom/exercise room, a full 4-piece bath, utility room, cold cellar,and plenty of storage and features durable vinyl plank flooring.Outdoors, the expansive deck, wide side yard (ideal for RV or boat parking), and lush lawn create the perfect setting for summer fun.Additional features: owned hot water tank, roof re-shingled (2021).Please click the link to the Virtual tour for a walk through. Don't miss this opportunity book your private showing today! (id:60365)
5 Aries Street
Brampton, Ontario
Exceptional massive 3684 sq. ft. 7-bedroom (5+2) executive home in Credit Valley featuring a professionally finished legal basement apartment with a separate entrance, ideal for in-law living or rental income. Bright open-concept layout with 9-foot ceilings on the main and second floors, hardwood, pot lights and California shutters; upgraded chef's kitchen with stainless appliances, centre island, walk-in pantry and servery; main-floor library, luxurious primary suite with 6-piece ensuite and walk-in closet; and semi-ensuite access for all additional bedrooms. Ample parking for six, a beautifully landscaped yard, and excellent proximity to top schools, parks, shopping and transit. Turnkey and move-in ready. (id:60365)
45 - 2355 Derry Road E
Mississauga, Ontario
Main floor of this well-maintained 2 story commercial condo available for rent. Nicest office building in the area. Perfectly suited for companies serving the Airport. Reception area with 4 offices. Furniture on premises may be used by tenant - reception desk can be moved from its current location. This is a prime location (Derry & Torbram) with excellent proximity to traffic. Just minutes from Toronto Pearson International Airport, Hwys 401, 407, 403, 427. Convenient public transportation at front of the building. Ample parking. E2 zoning which permits uses such as: Professional & General office use, Medical offices, Financial services offices, Broadcasting, Sci & Technology, Wholesaling and Contractor services. TMI is already included in rate. Just cover your own utilities! (id:60365)
3126 Oakview Road
Mississauga, Ontario
Welcome To 3126 OAKVIEW RD. This Sun-Filled 4+1 Bedrooms - 4 Bathrooms Home Is Situated On A Quiet Street And Showcases A Variety Of Beautiful Updates. Home is move-in ready and waiting for you. From the moment you arrive, you'll be greeted with a landscaping with underground sprinklers system and timeless curb appeal. Step inside to discover the warmth oak hardwood flooring flowing throughout the main and second floors. The flexible layout allows for both living and dining, making it perfect for everyday living and entertaining. At the heart of the home is your gourmet kitchen, featuring white and black cabinetry, quartz countertops, backsplash, stainless steel appliances and a charming eat-in nook with built-in extra pantries. A convenient walkout to the private back yard which offers inground pool, private gazebo and year-round Bbq cooking options. The Second Level provides plenty of space with an oversized primary bedroom with the 3 piece ensuite and walk in closet. Three additional bedrooms and a 4 Piece Bathroom Complete This Level. Another great feature is a professionally finished basement. Need extra space for family game night? The recreation room gives just the right amount for a kids play area, gaming, office space or family movie night. The basement includes a good size bedroom and 2 pcs bathroom providing extra space for guests or family members. A rare backyard oasis completed with a pool and water fall for sun-soaked summer afternoons and moonlit swims. L O C A T I O N highlights: Walking distance to Lisgar GO station. Minutes to Argentia Plaza featuring Walmart, Winners, HomeSenes, restaurants, fitness centers and everyday conveniences. Surrounded by parks, trails, and green spaces including Aspen Ridge Park and Promenade Meadow Park perfect for walking, biking or enjoying the outdoors. Just minutes away from 401 and 20 Mins to Pearson International Airport for easy travel access. (id:60365)













