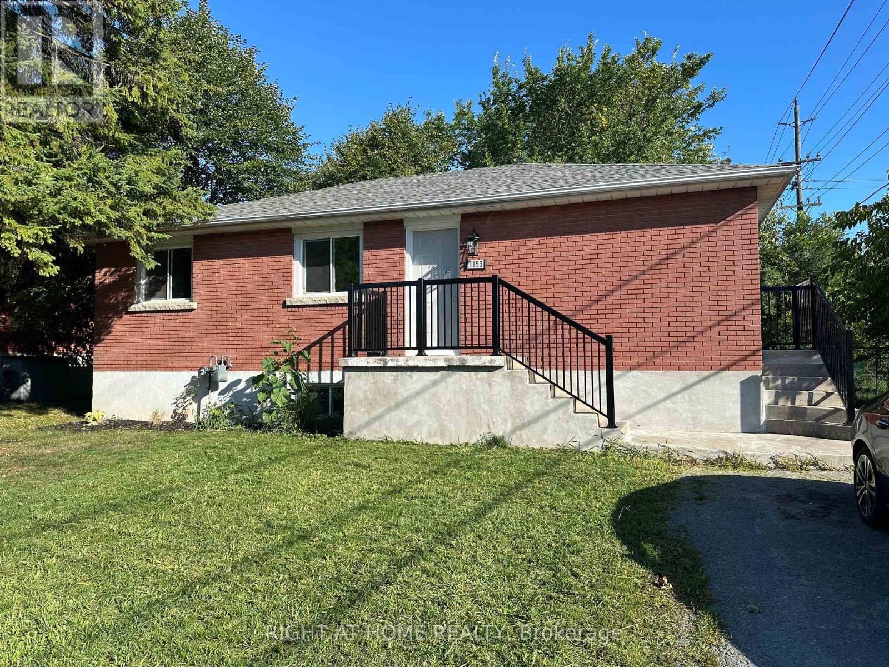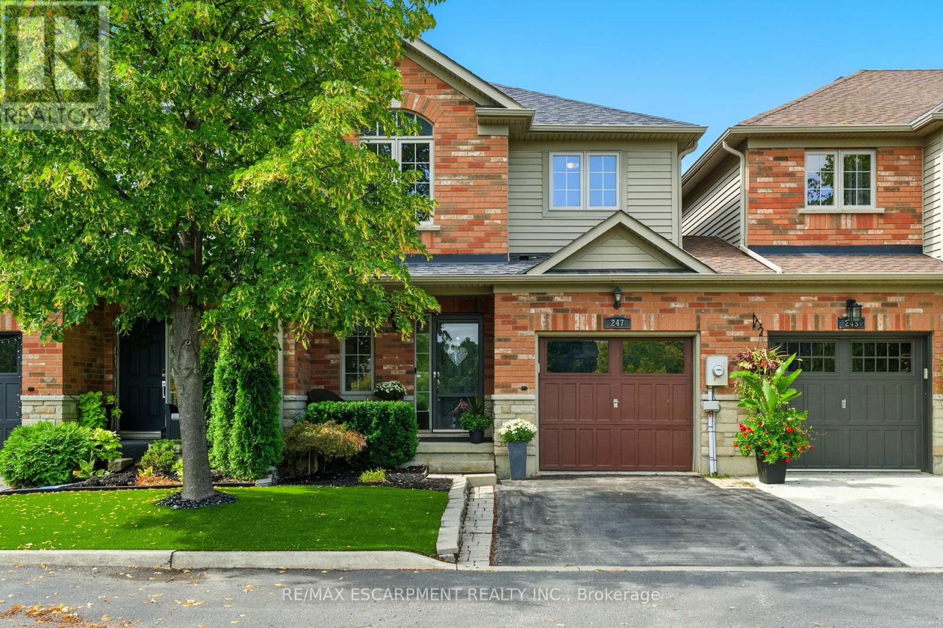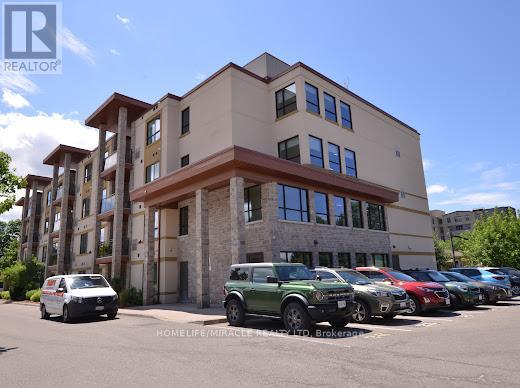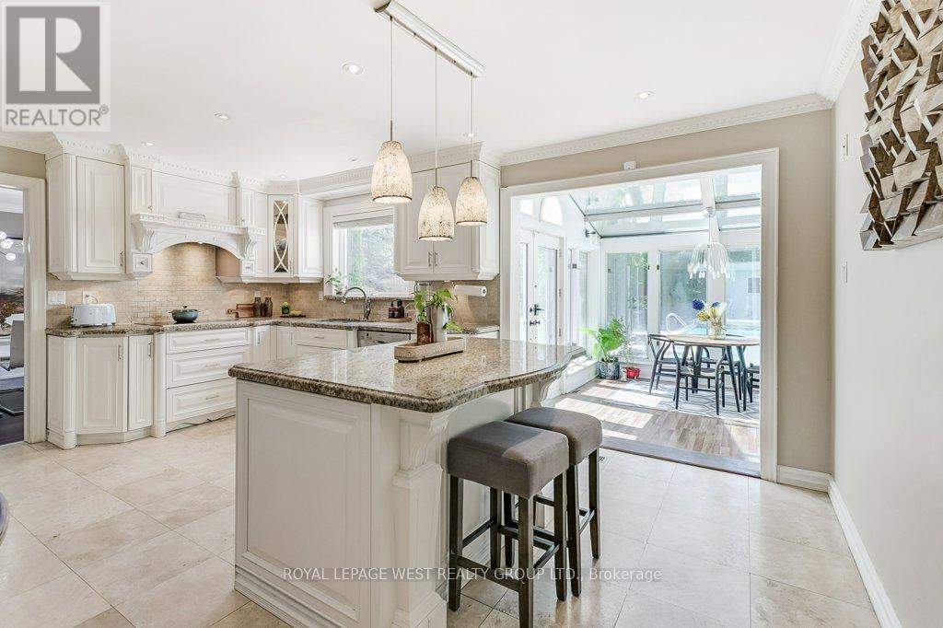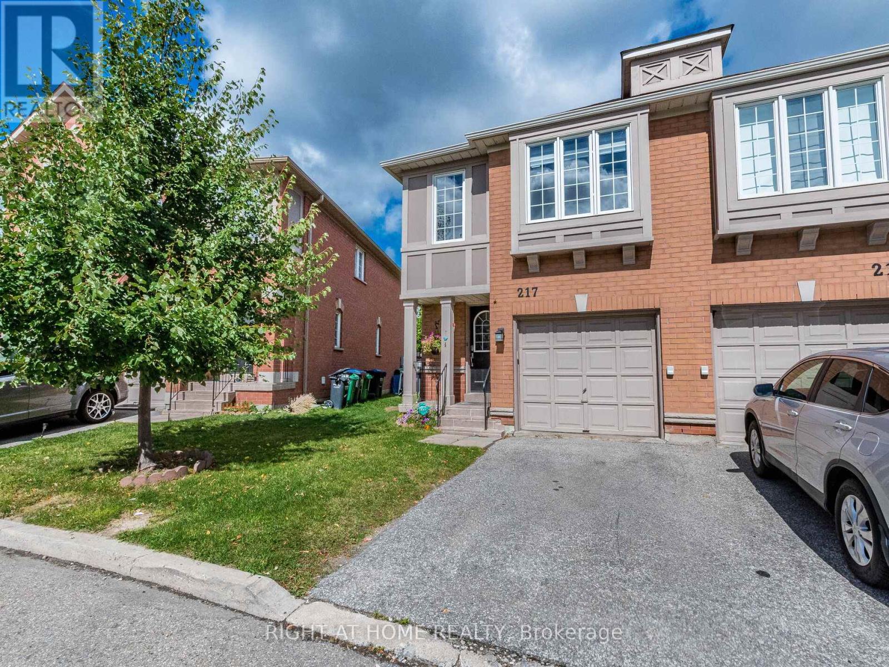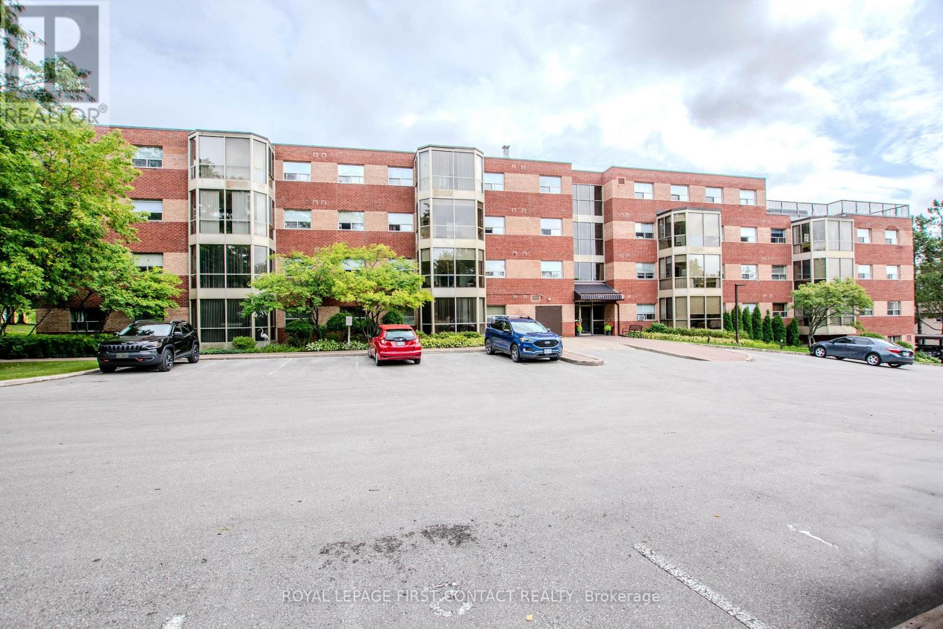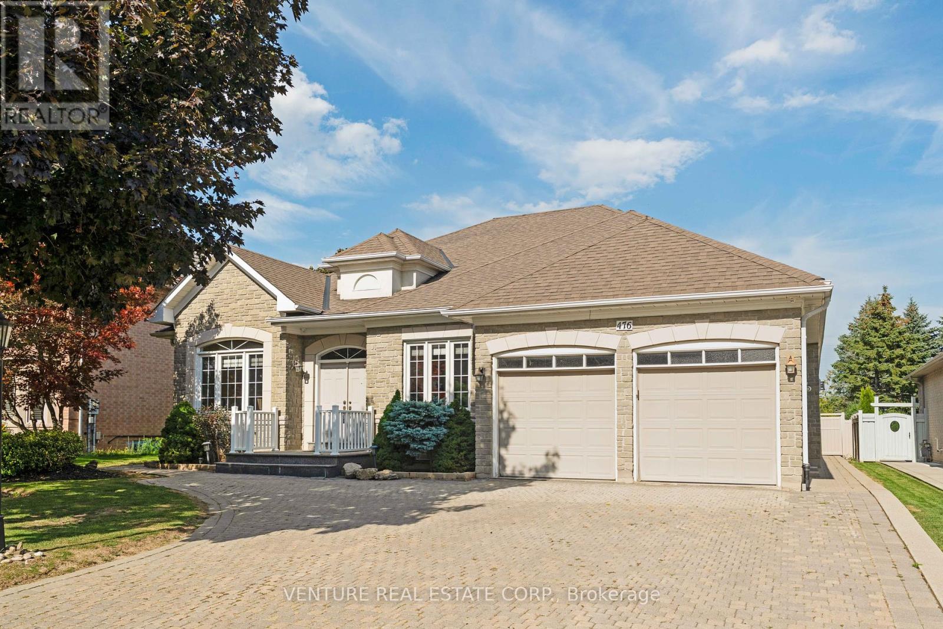1153 Johnson Street N
Kingston, Ontario
Welcome to this beautifully remodeled raised bungalow in sought-after Polson Park. The whole house has been freshly renovated with a new kitchen, bathrooms, appliances, and floors. Boasting 3 bedrooms and 1 full bathroom upstairs and 3 bedrooms and 1 full bathroom downstairs. The main floor features a modern kitchen and a huge living room that is big enough to have a sitting area and a dining area. Sitting on a huge corner lot with a large backyard pleasantly shaded with mature trees. The lower level can easily be a great in-law suite or teen space. Either move in with your family or rent it out for a high cash flowing 6 bedroom home. Perfect for student rental. This home is an amazing investment either way. The property is ideally situated within walking distance to St Lawrence College, Providence Care Hospital and Lake Ontario Park. You're just a short drive from Queen's University, KGH and downtown Kingston. Don't miss this exceptional home in a great neighborhood. (id:60365)
247 Fall Fair Way
Hamilton, Ontario
Looking for move-in ready, backyard access through the garage and an extra deep backyard backing onto a school? 247 Fall Fair Way is everything you're looking for and more! This gorgeous semi-detached townhome has only one shared wall and offers a spacious open-concept carpet-free main floor, complete with hardwood floors and updated lighting throughout. The brightly-lit living room opens to a spacious kitchen featuring stainless steel appliances, island with storage and breakfast bar, and loads of cabinet space. A two-piece bathroom, man door to the garage and large entryway closet complete the main floor. Travel upstairs to find a huge master suite with walk-in closet and four-piece ensuite with soaker tub and walk-in shower. Two more generous bedrooms, a four-piece bathroom and a massive linen closet complete the top floor. The basement is finished with electrical, drywall and lighting, and is only awaiting your choice of flooring to complete! The extra-deep backyard is fully fenced and finished with a patio for seating and plenty of green space, as well as a large shed. Convenient access to the garage ensures you'll never have to cart your backyard tools through the house! Recent updates include roof (2021), furnace/AC/hot water tank (2025), washer/dryer (2023/24). Located steps away from Fairgrounds Park and within walking distance to schools, gyms, grocery, and loads of amenities, this beautiful townhouse will be the perfect buy for first-time buyers, downsizers, or investors. Don't wait on this one!! (id:60365)
105 - 26 Wellington Street
St. Catharines, Ontario
Fabulous/Spacious 1,130 Sq. Ft Boutique Condo Building At The Heart Of St. Catharine. 2 Bedrooms & 2 Full Baths. An Open Concept Design Kitchen With a Large Size Living Room To Entertain Family/Guests/More. With Engineered Hardwood & Tiled Floors Throughout. Gorgeous Kitchen With Espresso Cabinetry, Quartz Countertops And Stainless Steel Appliances. The Large King Size Master Bedroom, A 5-Piece Ensuite W/ His & Hers Sinks And A Walk-In Closet. The Second Bedroom /Office Located On The Opposite Side Of The Condo For Added Privacy And Is Adjacent To A 3 Piece Main Bath. The In-Suite Laundry Room Features a Stackable Washer And Dryer, Pantry, Sink, And Lots Of Storage Cabinets. The Patio Doors Off The Living Room Leads You To An Open, Glass Panel Balcony. Centrally Located And Within Walking Distance To Meridian Centre, First Ontario Performing Arts Center, Montebello Park, Market Square, Bus Transit, And More! (id:60365)
11 Allcroft Court
Hamilton, Ontario
Corner Freehold Townhouse like a semi detached in Fabulous Community, Stoney Creek Welcome to this beautifully 3-bedroom, 3-bathroom freehold townhome. ideally situated in the heart of Stoney Creeks.Boasting a spacious and functional layout, this move-in ready home is designed for both comfortable everyday living and stylish entertaining. Step inside to find modern upgrades throughout, including flooring, on the main floor. The gourmet kitchen is a true centerpiece, featuring a large island, quartz countertops, stainless steel appliances, perfect for home chefs and family gatherings. Upstaire Spacious and bright master bedroom on the second floor, This extra-large room offers abundant natural light, a well-planned layout, and plenty of space for comfortable living. Includes a private ensuite bathroom for maximum privacy and convenience. Clean, well-maintained. Nice backyard Plus Huge side yard , offering plenty of priveate outdoor space . This home provides excatra large yard and a sense of openness rarely found in the neighborhood. Perfect fo those who enjoy gardening , outdoor activties , or simply relaxing in their own large private yard .Located just minutes from top-rated schools, scenic parks and waterfalls, shopping, and with quick access to the highway. this home combines location, style, and practicality perfect for families and professionals alike. (id:60365)
218 Greenbrook Drive
Kitchener, Ontario
Fully Renovated Bungalow in Sought-After Neighbourhood This beautifully renovated single detached bungalow, professionally designed by Marcus Iafrate Design (2023), offers timeless style and modern function. The main floor is filled with natural light, illuminating the open-concept living room, dining area, and custom kitchen complete with natural stone countertops, white oak cabinetry, under-cabinet lighting, and a full suite of stainless steel appliances. Solid white oak hardwood flooring runs throughout the main level. A separate den provides the perfect space for a home office or reading room. Three fully renovated bathrooms, including a luxurious primary ensuite with quartz countertops and porcelain flooring. The finished basement extends the living space with a fourth bedroom, a beautiful renovated 3 piece bathroom (with easy access to the pool), an expansive laundry room, and a large rec room with a cozy fireplace and dry bar ideal for entertaining. Additional features include a dedicated workshop or hobby room, a cold cellar, and waterproof vinyl plank flooring throughout high-traffic areas. The walk-out basement leads you to the private, fully fenced backyard oasis featuring a saltwater in-ground pool (all newly done and all new equipment) mature trees, a large deck, gazebo, and lower-level lawn the perfect setting for outdoor entertaining. This move-in-ready home blends thoughtful design, premium finishes, and exceptional functionality in a premier location. A rare offering dont miss it! (id:60365)
125 - 1100 Sheppard Avenue W
Toronto, Ontario
Modern 2-Bed, 2-Bath Condo with EV Parking & Private Street Access | Prime Location near York UniversityDiscover the perfect balance of style, comfort, and convenience in this ground-floor condo, offering 689 sq. ft. of thoughtfully designed living space. The open-concept layout features a bright living and dining area, a spacious primary bedroom with ensuite, and a second bedroom with its own full bath.A rare bonus: direct private access from the street, giving you the feel of a townhouse with the ease of condo living. Ideal for students, professionals, or families who value both privacy and accessibility.Located just off Allen Road and minutes from Hwy 401, this prime spot connects you to everythingwalk to York University, TTC transit, Yorkdale Mall, grocery stores, and countless dining options.With EV parking included, this condo is perfect for those who want modern amenities and unbeatable connectivity. Whether commuting downtown or enjoying the neighborhood, this home fits every lifestyle. Dont miss the chance to lease this exceptional unit with rare private street access in one of Torontos most desirable areas! (id:60365)
518 Markay Common
Burlington, Ontario
Brand new custom built home in Bellview by the Lake! The Bateman Model (2535 sq ft + 720 sq ft in basement) features 9' smooth ceilings on the first and second floor with heightened interior doors, hardwood flooring, oak staircases with wrought iron pickets, and a gourmet kitchen with quartz countertops. Spa-inspired bathrooms and high-end details are showcased throughout. The fully finished lower level offers an office or bedroom, recreation room, and full bath-ideal for guests, in-laws, or home office use. This home offers the flexibility to convert the study into a full second primary suite, complete with a soaker tub and glass shower with a bench seat. Contact the listing agent for full details on this option. This exclusive community of custom homes on a private road just steps from the waterfront, trails, and Joseph Brant Hospital. Built by Markay Homes, these residences combine luxury finishes with a prime lifestyle location. Don't miss this rare opportunity to enjoy lakeside living in South Burlington. (id:60365)
41 Vancho Crescent
Toronto, Ontario
An Entertainer's Delight On a Family Friendly Cul-De-Sac Shaped Street. Pool Has Been Re-done. Lot Size-10,506 SqFt . Main Flr + 2nd floor= 3270 SqFt. Basement= 1465 SqFt for a grand total of 4735 usable Space. Enter the Grand Foyer w/Ceiling Height to the 2nd Floor. Every Room Is Generous in Size and Thoughtfully Laid Out. The Solarium w/4 Heating/A/C Vents Is a Favourite Gathering Spot, it's Bright and Cheerful. White Kitchen W/ Appliances replaced in 2023. Granite Counter Island. Wooden Built-ins & Fireplace Insert In the Family Room Exude Craftsmanship. The Formal Living Room Opens Up to the Dining Room For a Fluid Floorplan & a Second Walkout to the Backyard. Main Level Laundry/Washroom & Garage Access Off Front Door. The Primary Bedroom Entry is Tucked Away from the Other 3 Bedrooms. The Stylish Accent Wall Modernizes the Room. Spa Like Ensuite Bathroom has Double Sinks, a Tub & a Shower. It Adjoins the Walk-in-Closet. The High Basement Is A Teenage Retreat w/Wood Burning Fireplace, Bar Area, Media Room, Exercise Area, Pool Table, Sitting Area, Office Area & Storage Space. A 5th Bedroom Can Easily be Cornered Off. The 4th Washroom Has Been Recently Renovated w/ Double Shower. The Backyard Widens to 80 Ft at Mid Way that Includes an Unexpected Grassy Side Yard on the West Side of the Home Big Enough for a Trampoline. The POOL and Cabana at the Rear Provide Abundant Storage. No Home Looks Onto the Pool, Giving You the Privacy You Desire. The Landscaped Gardens, Flower Beds, Provide that Special Factor. EXTRAS: New Roof Shingles 2023. Hot Water Tank-Owned 2023. Pool Upgrades see below. Landscaping, Sprinkler, Garage Door Opener, Painting. LOCATION: Walking distance to Highly Rated Richview Collegiate, TTC bus to Bloor St. HWY, Airport, St Georges Golf Course. One of Toronto's most Luxurious Neighbourhoods. (id:60365)
217 - 5030 Heatherleigh Avenue
Mississauga, Ontario
Welcome to this beautifully renovated, Large End-unit 2-storey townhome with a total area of 1923 Sqft feels just like a semi! Located in the highly sought-after Mavis & Eglinton corridor, this 3-bedroom, 3-washroom home with a professionally finished basement offers the perfect blend of space, style, and convenience.Recent upgrades include brand new laminate flooring on the second level, refreshed kitchen and bathrooms, updated flooring throughout, and new carpeted stairs with elegant iron pickets. The open-concept living and dining area features upgraded hardwood floors and a walkout to a large, fully fenced backyardideal for entertaining or relaxing.The family-sized kitchen is equipped with SS appliances and a breakfast bar, perfect for casual meals. Upstairs, the spacious primary bedroom boasts a 4-piece ensuite and his-and-hers closets, while two additional bedrooms and a large media nook provide ample room for family or work-from-home needs with a rare Sky Light.The finished basement offers a cozy rec room with pot lights and upgraded carpet, adding even more functional living space. Located within the Rick Hansen School District, with school bus access for most elementary students, and walking distance to churches, Masjid Farooq Adonis, Rabba, and No Frills. Commuters will love the quick access just 2 minutes to Hwy 403, 4 minutes to Hwy 401, and 5 minutes to Square One Mall.This is a rare opportunity to own a home in a prime location, don't miss out! (id:60365)
74 Cliff Street
Toronto, Ontario
*** G O R G E O U S *** Immaculate, Don't Miss Out. Lovely Bright, Open & Spacious, Beautifully Finished Family Home. Featuring 3+1 Bedrooms, 1+1 Bathrooms; Dedicated Dining Area, Fantastic Open Concept Plan. Boasts Hardwood Floors, Pot Lights, Steel Appliances. Just Ready To Move In. Large Backyard. Separate Entrance To Professionally Finished Basement With 3 Pc Bathroom, 1 Bedroom For Extended Or Generational Families. Or Modify For possible In-Law Suite. Great Location! TTC Just Around The Corner, School Across The Street, Shopping & Park. (id:60365)
401 - 291 Blake Street
Barrie, Ontario
Welcome to South Winds Condos in Barrie's desirable East End. This spacious 4th-floor suite offers 1,156 sq. ft. of comfortable living with 2 bedrooms and 2 bathrooms. You will love the rare outdoor balcony, a perfect spot to enjoy your morning coffee or relax in the fresh air. Inside, the bright and functional upgraded kitchen features abundant cabinetry, plenty of counter space, and a cozy breakfast area. The kitchen flows seamlessly into the dining room and large open-concept living area, ideal for entertaining. A charming sunroom adds year-round enjoyment, while laminate flooring throughout the living, dining, and hallways brings a warm touch. The oversized primary bedroom offers a full walk-in closet plus a custom built-in cabinet, along with a private ensuite featuring a walk-in shower. A full 4-piece main bath serves guests and family. Practicality meets convenience with a separate laundry room and large in-suite storage room. The suite also includes 1 parking space and a storage locker. Residents enjoy access to great amenities, including the party room and rooftop terrace conveniently located on the same floor. Perfect for downsizers, this well-maintained condo offers a low-maintenance lifestyle in a quiet, sought-after neighbourhood, just minutes to the lake, downtown Barrie, shopping, and more. (id:60365)
476 Westridge Drive
Vaughan, Ontario
Kleinburg Village Spacious Bungalow on Premium Lot. Welcome to this beautiful 3,290 sq. ft. bungalow on a 65 x 200 ft. lot in the heart of Kleinburg Village. Featuring a finished basement with walk-up to the rear yard, this home offers exceptional space and versatility for families of all sizes. 9+ ceilings on the main floor, Large principal rooms throughout, 2 kitchens, Covered patio off the kitchen/breakfast area, ideal home for entertaining and family gatherings. Freshly painted interior. Enjoy a short walk to Downtown Kleinburg, the McMichael Canadian Art Collection, library, École élémentaire La Fontaine, Montessori school, childcare centres, Copper Creek Golf Club, fine dining, cafés, boutique shops, and scenic conservation areas such as Boyd Park and the Kortright Centre with their beautiful walking trails. This is a rare opportunity to live in a spacious bungalow on a premium lot in one of Vaughan's most desirable communities. (id:60365)

