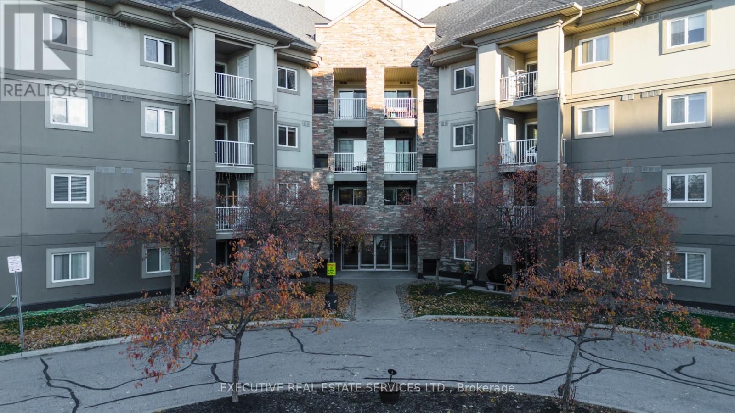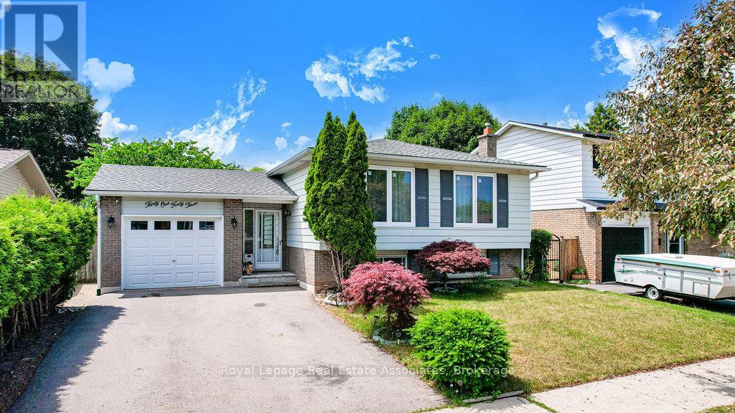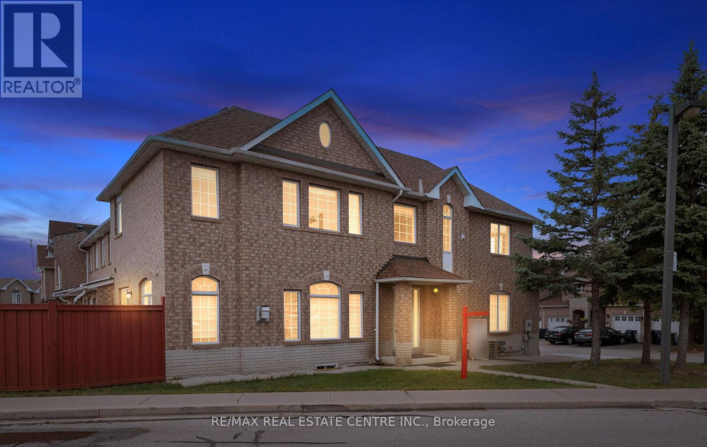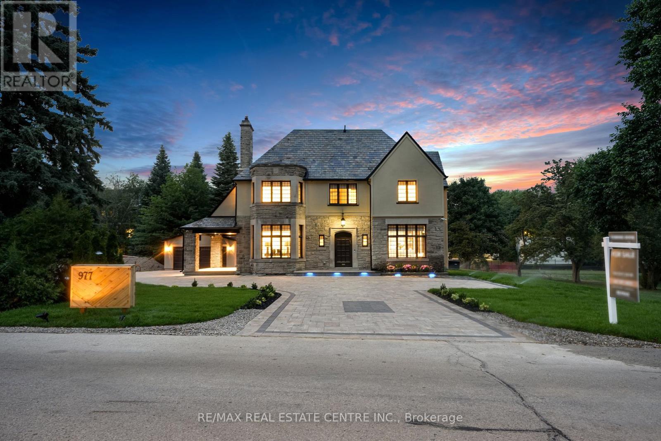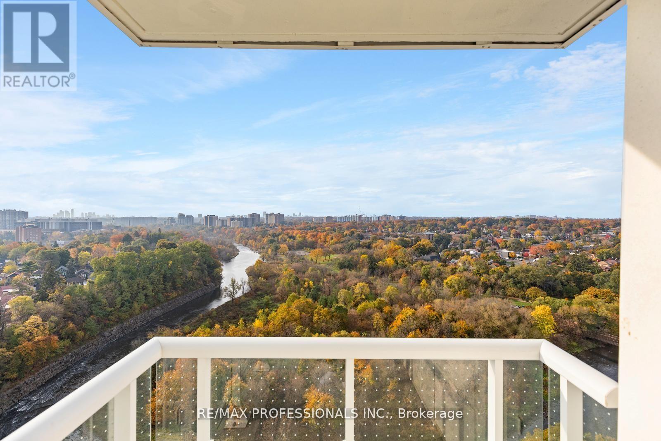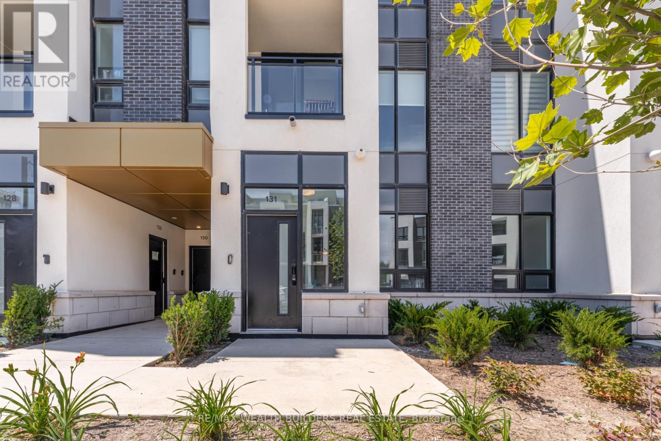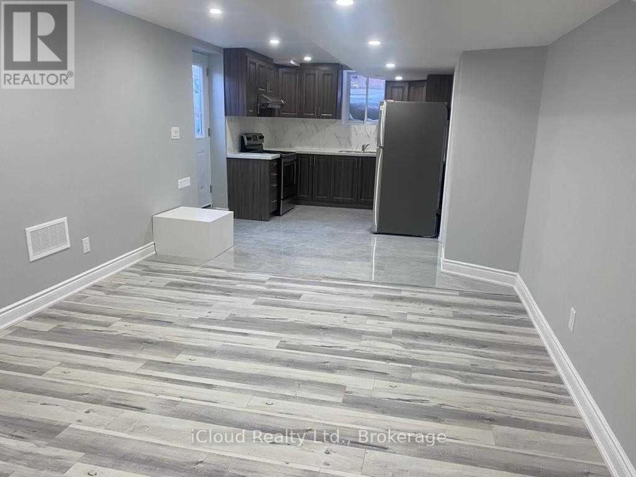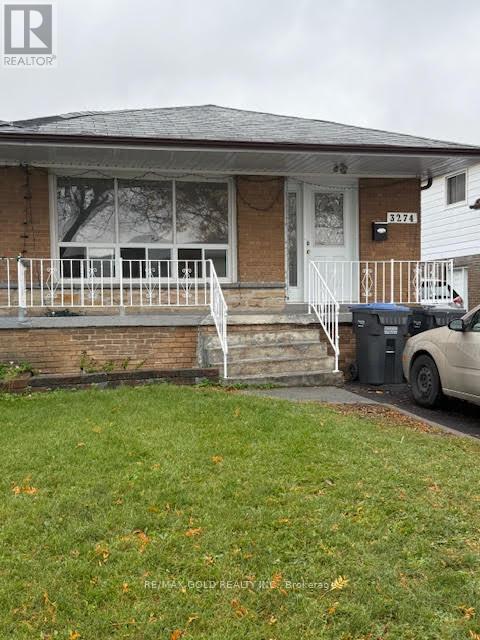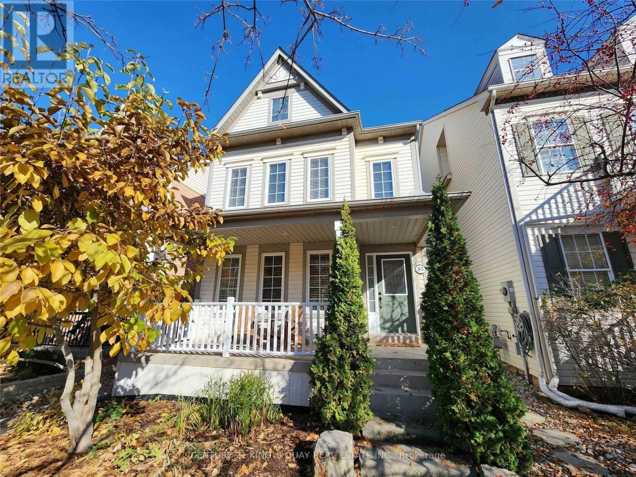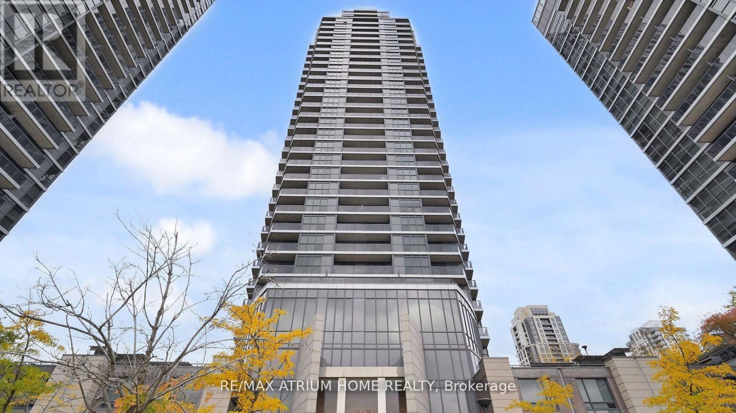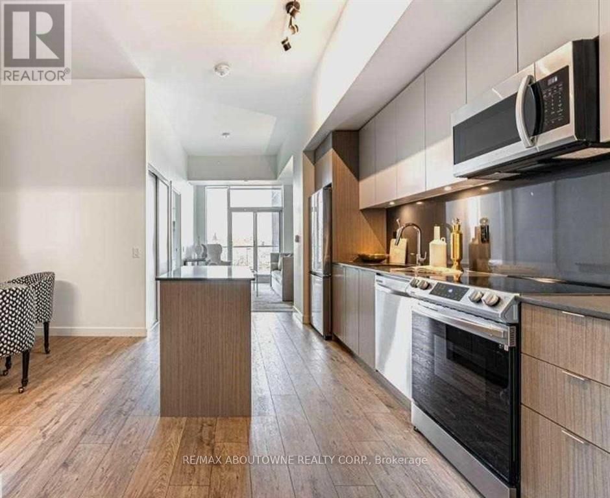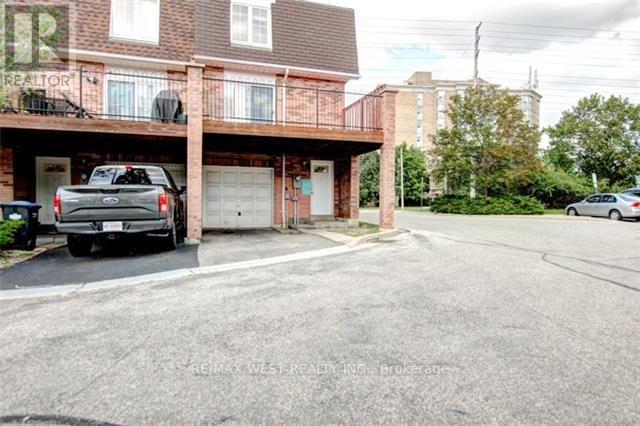#203 - 4 Dayspring Circle
Brampton, Ontario
Welcome to 203 - 4 Dayspring Circle! This spacious 2-bedroom, 2-bathroom condo offers open-concept living and is perfectly priced to sell - an ideal opportunity for first-time buyers, investors, or end users alike. Enjoy a bright, functional layout featuring a combined living and dining area, a modern kitchen with stainless steel appliances and a breakfast bar, plus a separate den-perfect for a home office. The primary bedroom includes a large walk-in closet and a 4-piece ensuite, while both bedrooms offer ample space and natural light. Step out onto the large open balcony for your morning coffee or evening unwind. Includes one owned parking spot. (id:60365)
3143 Michael Crescent
Burlington, Ontario
Welcome to your perfect family retreat in the heart of Burlingtons highly desirable Palmer community! This beautifully maintained raised bungalow offers an exceptional blend of comfort, space, and lifestyle ideal for families seeking both relaxation and convenience. Step into a bright, open-concept main floor featuring a spacious living and dining area that flows seamlessly into a large kitchen, complete with Corian countertops and a generous island perfect for everyday meals and weekend entertaining. The main level boasts three well-appointed bedrooms and a modern 4-piece bathroom, while the fully finished lower level provides even more living space with a cozy rec room, an additional bedroom, and another full bathroom ideal for guests, teens, or creating a home office or gym. Outside, enjoy your own private backyard oasis with a fully fenced yard, lush landscaping, a large deck for outdoor dining, and a refreshing on-ground pool just in time for summer fun! Located close to top-rated schools, family-friendly parks, shopping, dining, and quick highway access, this home truly has it all. Whether you're starting a new chapter or growing your family, this is a rare opportunity to own a stylish, move-in-ready home in one of Burlingtons most welcoming neighborhoods. Dont miss out schedule your private showing today! (id:60365)
32 - 32 Viewcrest Circle
Toronto, Ontario
Absolutely Amazing End Unit Townhome With A Basement Apartment In A Great Location Close To Humber College & Steps To Etobicoke General Hospital! This Home Is Renovated From Top To Bottom and Features $$$ In High End Upgrades...Hardwood Flooring Through The Main & Second Floors (No Carpet) | Oak Stairs With Iron Wrought Railings | Smooth Ceilings and Pot Lights Throughout | Modern Kitchen With S/S Appliances and Quartz Counters | Separate Bonus Family Room | Upgraded Tiles | Updated Bathrooms With Glass Showers and Updated High End Tiles and Fixtures | Media/Den | Upgraded Baseboards and Trims | Crown Molding | Freshly Painted In Neutral Colors | Motorized Zebra Blinds | Home Is Wired For Home Automation | 2 Laundry Rooms In The Home | Master Bedroom With Updated 4 Pce. Ensuite | Spacious Back Yard With Concrete Pad | 1 Bedroom Basement Apartment and The List Goes On... ****Clean and Well Kept, Move in Ready, Great Rental Potential**** (id:60365)
977 Unsworth Avenue
Burlington, Ontario
The Famous George Unsworth home is finally on the market with a modern twist!! Check out this stunning home in the upscale Aldershot neighborhood of Burlington. Designed by the renowned architect Walter Scott, this place has been fully remodeled from top to bottom and its basically a work of art. With almost 5,000 sqft of living space, it offers 4 bedrooms and 5 bathrooms, all finished with high end touches. Imported stone, ambient floor lighting, custom cabinetry, automated blinds, heated floors in the bathrooms and dual furnaces. Every detail has been carefully thought out. Top $$ spent on professionally finished landscaping, plenty of outdoor space to enjoy, and a big driveway that fits multiple cars. Its just steps from the lake, surrounded by parks and green spaces perfect for outdoor activities. There are many top rated schools nearby, Only minutes from downtown Burlington, highways, and the GO station. You really need to see it for yourself. Welcome to your dream home! (id:60365)
1603 - 10 Wilby Crescent
Toronto, Ontario
Modern Corner Condo with River Views & Easy Downtown Access! Welcome to your bright, spacious corner suite overlooking the Humber River - where nature and city life meet in perfect balance. This sun-drenched 3-bedroom, 2-bath home offers 1,021 sq. ft. of stylish living space with an airy, open-concept layout that's perfect for both relaxing and entertaining. The modern kitchen flows effortlessly into the living/dining area and out to a private balcony with peaceful river and treetop views. The primary suite feels like a retreat, featuring a walk-in closet, 4-piece ensuite, and tranquil west-facing sunsets. Two additional bedrooms with south and southwest exposure provide flexibility for family, guests, or a home office. Commuting is a dream: the GO Train and UP Express are just steps away, getting you to Union Station or Pearson Airport in minutes. Enjoy quick access to highways, shops, schools, Weston Golf Club, and nearby riverside trails. This newer, full-service building offers everything you need - a rooftop lounge and terrace, large BBQ patio, gym, party room, bike storage, and full wheelchair accessibility. Come experience how easy - and beautiful - urban living can be.(Some photos virtually staged.) (id:60365)
131 - 3020 Trailside Drive
Oakville, Ontario
Two Bathrooms Condo Townhouse At Distrikt Trailside 2.0 Available Today! Enter From The Main Street, You Are Situated In The Prime Location of North Oakville. This Unit Offers Over 888 SqFt Of Interior Living Space, An Open & Functional Layout Space With Tons Of Natural Light And A Huge Backyard Perfect For Hosting Summer BBQs. This Unit Includes Spacious Living With Modern Finishes, Quartz Countertops, 10 Ft Ceilings And Modern Stainless Steel Appliances. Easy Access To Hwy 407 & 403, Oakville Trafalgar Memorial Hospital, Shopping, Groceries, Entertainment And Many More! (id:60365)
3 Black Diamond Crescent
Brampton, Ontario
Beautiful, bright Legal 2 bedroom basement apartment for rent in a great neighborhood. 1 Private ensuite Laundry, spacious living area and modern kitchen with quartz countertops. Separate entrance for complete privacy. Close to all amenities like shopping, schools, parks, Restaurants & public transportation just steps away. Two parking spots. (id:60365)
3274 Clara Drive
Mississauga, Ontario
Welcome to this immaculately kept 3-bedroom bungalow, featuring the most preferred layout and offering exceptional versatility with a fully equipped 3-bedroom basement apartment .Key Features of the Main Floor ,Enjoy a spacious, light-filled living room perfect for entertaining. The eat-in kitchen includes a dedicated breakfast area. The Primary Bedroom boasts a convenient walk-in closet. Location & Outdoor Appeal ,Located in a highly sought-after neighborhood, this home offers ultimate convenience. It's walkable to schools and transit. You're just minutes away from Westwood Mall and have easy access to major Highways. The backyard is a true highlight, backing onto a schoolyard for added privacy and open space. It also features a huge custom-built garden shed for all your storage needs. This is a fantastic opportunity for both end-users looking for extra space and investors seeking a reliable income stream! (id:60365)
85 Gatwick Drive
Oakville, Ontario
Gorgeous Detached Home with Double Car Garage On Tree-Lined & Quiet Street In The Heart Of Oakville. Close To Everything! Step To All Amenities! Lots Of Natural Light Thru-Out ** Master Bedroom Has Two Walk-In Closets. Glass Shower ** Large Eat-In Kitchen W/Breakfast Bar, Gas Fireplace ** Convenient 2nd Flr Laundry ** Huge Family Room. Finished Basement With Ample Storage Space, Office And Workshop ** Fully Fenced Yard And Massive Deck Perfect For Entertaining ** Excellent School Zone And Easy Access To Hwy. (id:60365)
1803 - 5 Valhalla Inn Road
Toronto, Ontario
Stunning and freshly painted condo with unobstructed panoramic views - including a clear sight of the iconic CN Tower!Bright and functional layout featuring a spacious living area, dedicated dining space, and a versatile Den that can serve as a second bedroom or private home office.Enjoy a square, efficient floor plan with no wasted space, perfect for both relaxing and entertaining.Comes with one parking spot and one locker (at P1) for your convenience.Located in the sought-after One Valhalla Condos, offering first-class amenities such as an indoor pool, fitness centre, sauna, theatre room, party room, and 24-hour concierge.Prime location with easy access to Highway 427, Gardiner Expressway, and Kipling GO & Subway Station - making your downtown or Mississauga commute effortless.Walking distance to shopping, groceries, schools, and parks.Move-in ready to enjoy modern city living with breathtaking skyline views! (id:60365)
B0909 - 133 Bronte Road
Oakville, Ontario
*BONUS 1 MONTH FREE* Welcome to The Village, a unique Luxury Rental community nestled in Oakville's most vibrant and sought after neighbourhood, Bronte Harbour! THE CURRENT IS 1 BED & 1 BATH, Large Diningroom, Open Concept 681SqFt Suite. This Unit is Bright, Modern & Sleek in Design. It Features an Open-Concept Kitchen with contemporary Cabinets & Gorgeous Counters, Plus Full Size Stainless Steel Appliances, and Gorgeous Wide plank engineered flooring throughout. Convenient In-suite Laundry, Private Balcony. Enjoy the Beauty of the Lakefront, Walking Trails, Parks, the Marina and More at Your Doorstep! All without compromising the conveniences of City Living. Walk to the Lake, Grocery Store, Pharmacy, Restaurants, Shopping, and more in Bronte! Wonderful Amenities - Pool and Sauna, Resident Lounge, Dining & Social Rooms, Roof Top Patio & Lounge, Fitness Rooms, Dog Spa, Car Cleaning Stall, Car Charging Stations, 24/7 Concierge & Security. (Parking and Locker Available for an additional fee to rent). *PET FRIENDLY Building. Note: Model Suite photos attached to aid in visualization of Finishes -And ALL Units have SAME Floors/Appliances/Kitchen Cupboards & Counters, Island/Bathroom finishes. Room size and floor plans may vary with each Unit. (id:60365)
23 - 4950 Rathkeale Road
Mississauga, Ontario
Well Kept End Unit Townhome in Prime Location! Welcome to this bright and spacious 3-bedroom end unit townhome offering approximately 1,500 sq. ft. of well-designed living space. The primary bedroom includes a private ensuite, while the open-concept main floor flows seamlessly between the living, dining, and kitchen areas- perfect for families and entertaining. The living room walks out to a large deck, ideal for relaxing or hosting gatherings. The lower-level family room offers a convenient walk-out to the backyard, providing extra space for work or leisure. Filled with natural light through large windows, this home is ideally located close to schools, parks, shopping plazas, and the GO Station. A.A.A. Tenant Required. Tenant responsible for all utilities and must maintain contents and liability insurance. Property currently tenanted. Photos used form previous listing. (id:60365)

