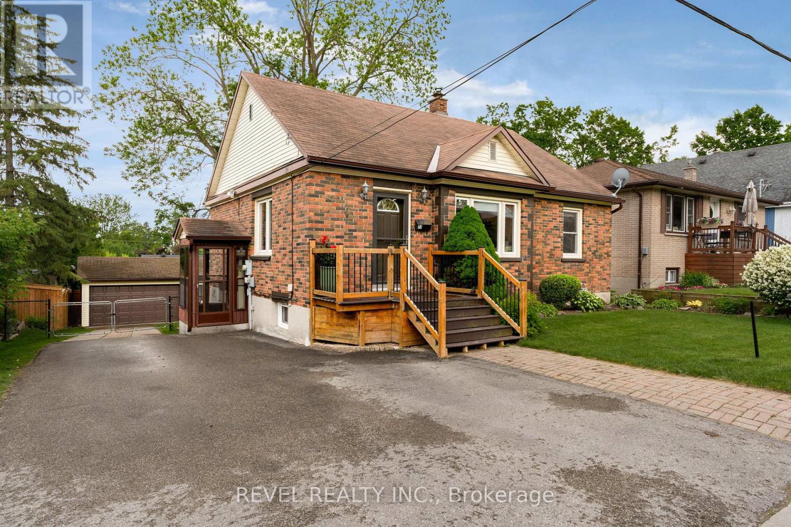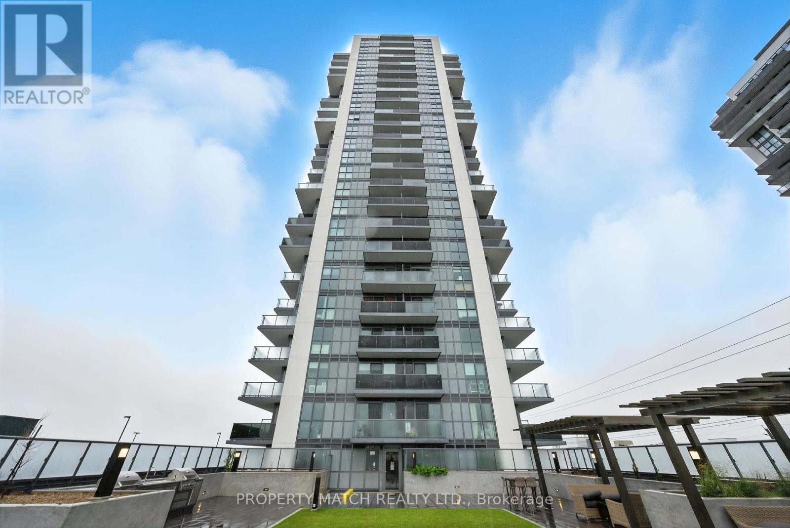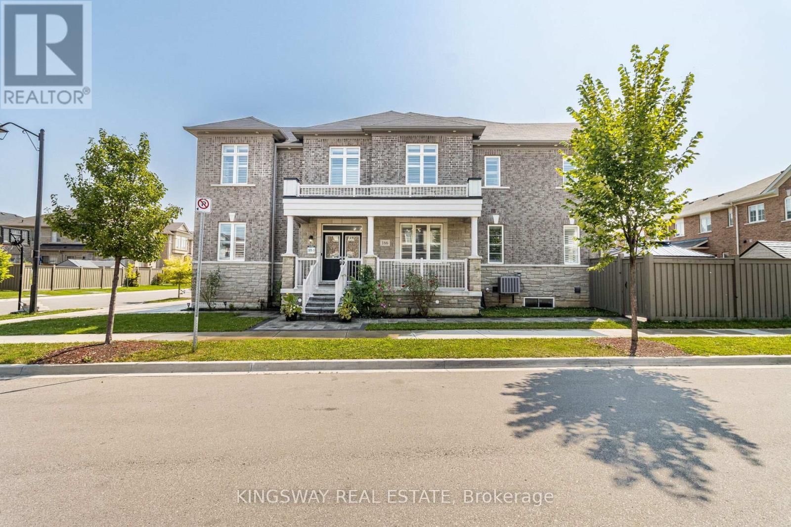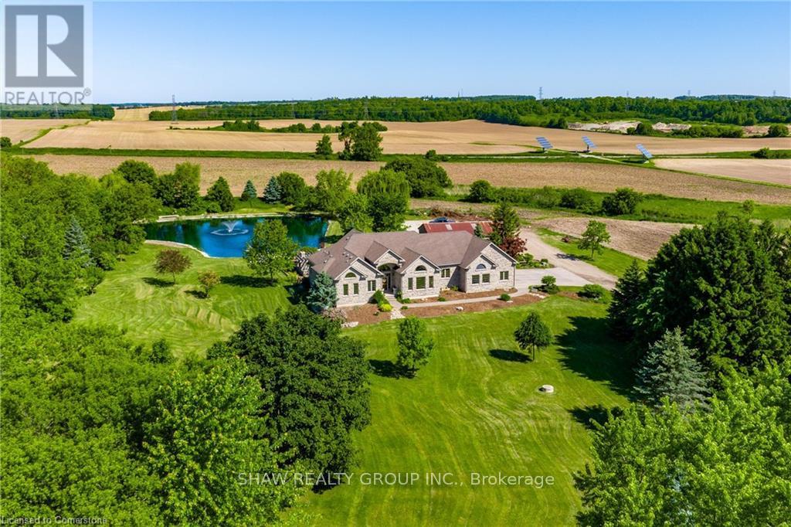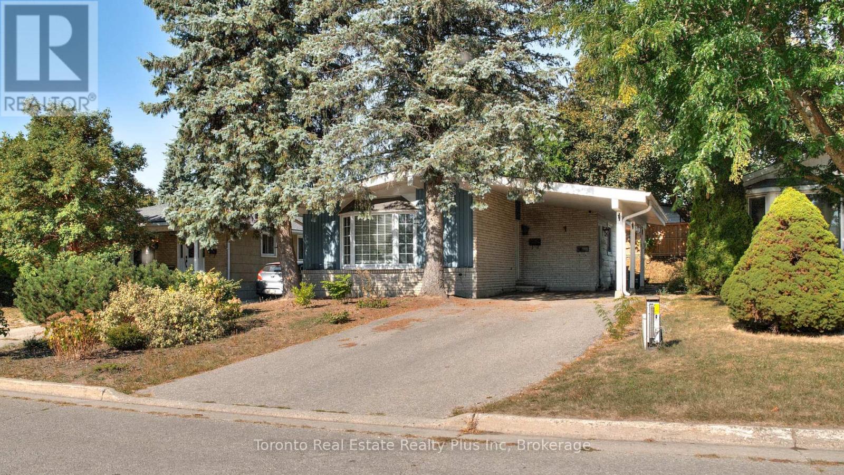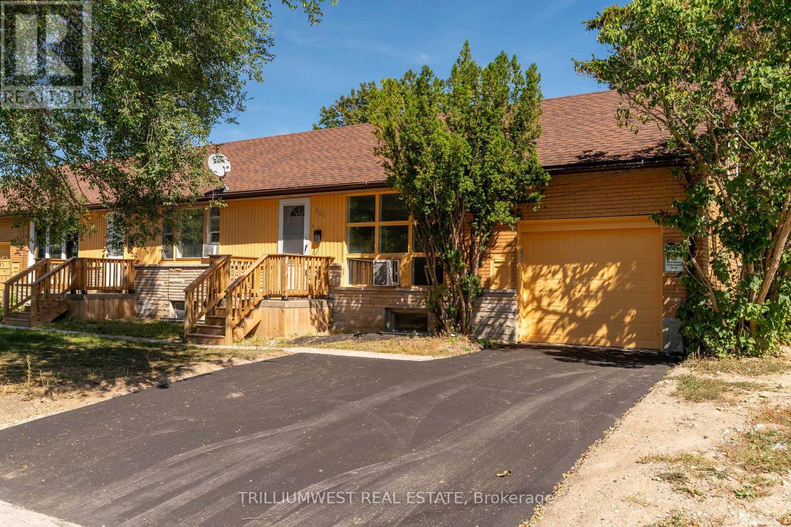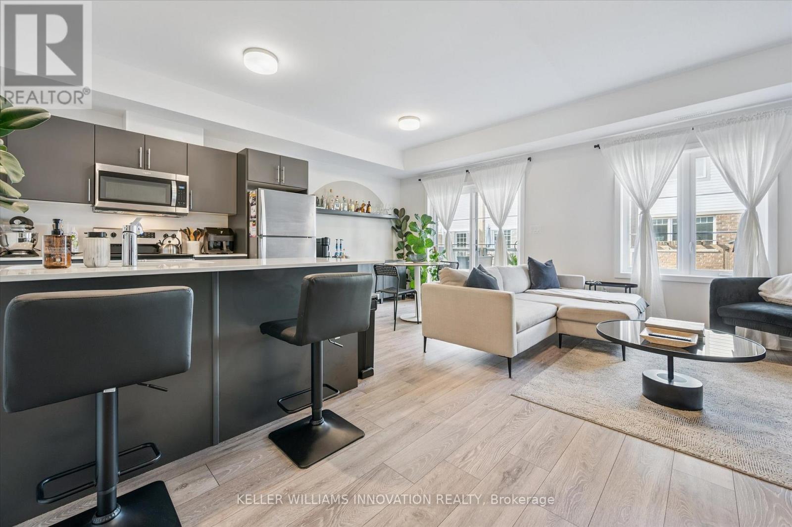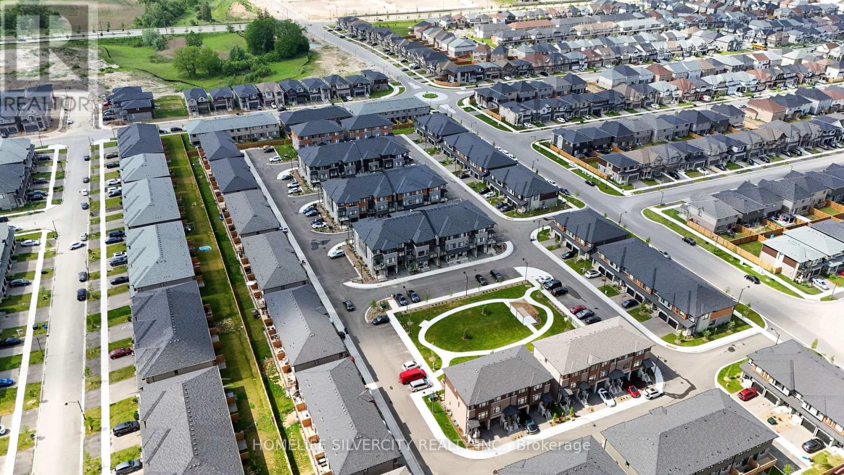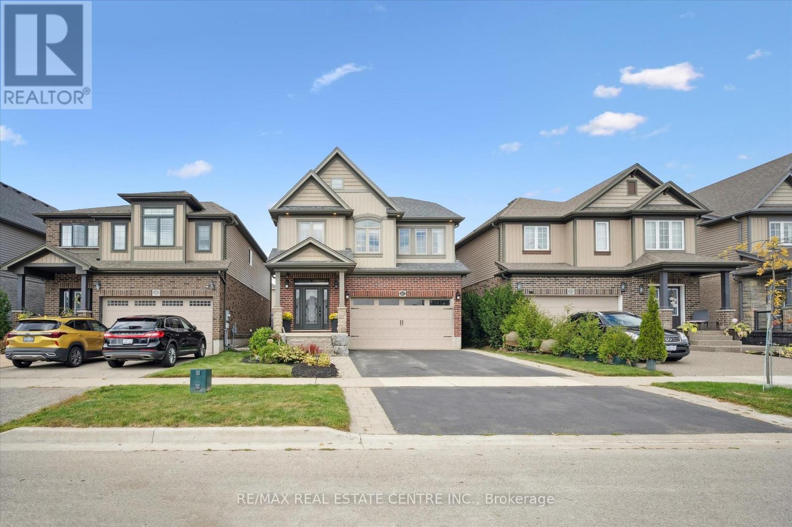11 North Street
Barrie, Ontario
Welcome to this beautifully maintained bungalow, nestled in a mature, family-friendly neighbourhood in Barrie. Sitting on a 50 x 112 lot. Offering over 1,600 square feet of finished living space, this 2-bedroom, 1-bathroom home combines comfort, functionality, and charm both inside and out. The main floor has an open and airy layout filled with natural light. The spacious secondary bedroom features a walkout to a private hot tub, perfect for relaxing and unwinding after a long day. The large recreation room in the finished walkout basement is warmed by a cozy gas fireplace, creating the ideal space for family movie nights, entertaining guests, or simply enjoying quiet evenings at home. The fully finished lower level also offers excellent potential for multi-generational living, with its separate walkout to the backyard, ample space for additional living quarters, and flexible design options. Whether you're looking to accommodate extended family or create a private guest area, the possibilities are endless. The convenient, lower-level laundry room offers plenty of counter space and a separate storage closet to help keep the home organized. Step outside and enjoy a beautifully landscaped, fully fenced yard complete with mature trees and well-tended gardens providing both privacy and a peaceful setting for outdoor enjoyment. A rare find, the detached garage offers over 420 square feet of space, ideal for use as a workshop, studio, storage area, or hobby space. Major updates include a newer furnace and air conditioning system (2021), ensuring efficient and reliable comfort year-round. Located close to parks, schools, shopping, and commuter routes, this home offers the perfect blend of city convenience and suburban serenity. Whether you're a first-time buyer, downsizer, or young family, this property presents an incredible opportunity to own a versatile and inviting home in one of Barrie's established communities. (id:60365)
802 - 2545 Simcoe Street N
Oshawa, Ontario
Welcome to Unit 802. This bright and Spacious 1 bedroom condo in the Windfield Community combines modern living with everyday convenience's. This stunning 1 bedroom 1 bathroom condo features a modern open-concept floor plan filled with natural light. The living room offers seamless access to an private balcony with an east facing view. The thoughtfully designed layout provides both comfort and functionality, making it ideal for first-time home buyers, downsizers or investors. Located in the heart of the Windfield community, this condo is surrounded by everything you need to make life easy and convenient with shopping, restaurants and Costco all just steps away. Enjoy quick access to Durham College, Ontario Tech university, transit and Hwy 407 ensuring a convenient and connected lifestyle. This well maintained building offers exceptional amenities, including 24/7 concierge, fitness centre, spin room, guest suites, media rooms, stunning outdoor BBQ area, stylish party/meeting/bar room and plenty of guest parking. Don't miss out on this chance to own this modern condo in one of Oshawa's fastest growing communities. (id:60365)
166 Bronson Terrace
Milton, Ontario
A True Blessing To Own This Home - Fantastic Layout Where Luxury Meets Sophistication In One Of The Most Sought-After Areas Of Milton. Executive 4+1 bedrooms and 4.5 Washroom Corner Townhouse like Semi-Detached with Over 3000 Sqft of Living Area (Feels Like A Detached Home). Approx. 250K Spent on Upgrades. Upgraded Chef's Dream Kitchen With Extra Large Island & High End Ss Appliances. Bright & Spacious Modern Layout W/Separate Living, Dining & Family Rooms. Main Level 9 Feet Ceiling with Luxury Crown Molding. Completely Carpet free Home. Perfect For Entertaining & Large Families. Generous Primary Br W/Customized W/I Closet & 5Pc Upgraded En-Suite. 3 Full Washroom on 2nd Floor. 2nd Floor Laundry. Professionally Finished Rentable Basement w/Separate Entrance. This Is A Show Stopping Will Take You To A Different Level Of Living " A Must See " (id:60365)
1051 Norley Drive
Algonquin Highlands, Ontario
Fully renovated top to bottom, including extensive landscaping, 4 season cottage situated on the best lot on all of Maple Lake. West facing sloped lot to the sandy shoreline which is the most amazing location to watch the breathtaking sunsets, tons spent on upgrades without a single detail going unnoticed. All appliances, 100ft dock, barrel sauna, hot tub, 200amp panel,gazebo, 2 sheds, propane wood stove, heated bathroom floors, spray foam insulated, irrigation system, surveillance system, high-speed internet, fire pit, BBQ. Property is being rented furnished. (id:60365)
1051 Norley Drive
Algonquin Highlands, Ontario
Fully renovated top to bottom, including extensive landscaping, 4 season cottage situated on the best lot on all of Maple Lake. West facing sloped lot to the sandy shoreline which is the most amazing location to watch the breathtaking sunsets, $450K spent on upgrades without a single detail going unnoticed. Incredible income opportunity as this property rents for $3500 per week during peak season. All appliances, 100ft dock, barrel sauna, hot tub, 200amp panel, gazebo, 2 sheds, propane wood stove, heated bathroom floors, spray foam insulated, irrigation system, surveillance system, high-speed internet, all furniture, fire pit, BBQ. (id:60365)
1436 Snyders Road
Wilmot, Ontario
Welcome to your dream retreat! This custom stone bungalow (2003) sits on a sprawling 24-acre property just five minutes from Kitchener, with easy access to Hwy 8. Set 200 metres from the road, this one-of-a-kind home offers exceptional privacy and tranquility, surrounded by open fields and perennial gardens. With over 4,500 sq. ft. of finished living space, the home features barrel ceilings, tall baseboards, and crown moldings. In-floor heating provides timeless comfort, while engineered cherry hardwood and oversized rooms create a bright, inviting interior. The custom Chervin kitchen showcases cherry cabinetry, granite counters, a gas cook top, and a walk-in pantry. A stone gas fireplace anchors the main living area, which opens to a covered lanai-perfect for enjoying sunsets. There are three spacious main-floor bedrooms and six bathrooms, including a Jack and Jill-ideal for families. A main-floor office offers a dedicated work-from-home space or can serve as a fourth bedroom. The bright walkout basement features 9 ceilings, engineered birch flooring (2025), a second fireplace, a fifth bedroom, and rough-ins for a kitchen and bath-ideal for a future in-law suite. Outdoors, enjoy a swimmable spring-fed pond with dock, a large concrete patio with pergola, stone fireplace, and meandering walkways. A 30x50 ft. barn with 60-amp service and a separate large concrete pad offer space for a workshop, storage, or homesteading. Approximately 14 acres of fields may be cultivated or rented. Additional features include: an extra-deep triple garage with basement access, high-speed internet, school bus pickup at the road, a new well (2024), gas generator (2020), low property taxes, south-facing views, and no nearby neighbours for true privacy. Don't forget about the potential to build a second home for multi generational living or income. A truly rare opportunity, custom built and never before sold. (id:60365)
62 Greendale Crescent
Kitchener, Ontario
Legal Duplex Investment Every strong portfolio starts with the right property, the kind of investment that generates income today while positioning you for long-term growth. 62 Greendale Crescent is exactly that: a fully permitted, legal duplex with proven rental income, market demand, and the fundamentals investors look for. The upper 2-bedroom unit is already leased at $2,100 per month, providing stable cash flow from day one. The lower 2-bedroom suite, with its own entrance and full layout, is vacant and ready for a new tenant at approximately $1,900$2,100 per month or it can serve as an ideal in-law arrangement while maintaining income from upstairs. With projected annual rents of approximately $48,000 and manageable operating expenses, investors can expect a cap rate in the 5 percent range. With financing available at current interest rates around 4 percent, cash-on-cash returns project in the low-to-mid single digits, with realistic potential for positive monthly cash flow. These are the fundamentals that matter, and they are rarely found at this level in todays market. Unlike many competing listings, this property is already legally compliant, offers parking for five vehicles, a fenced yard, and a low-maintenance setup. Its location near schools, shopping, transit, and highway access further ensures ongoing tenant demand and long-term stability. For first-time investors or those adding to a growing portfolio, 62 Greendale Crescent represents more than just a duplexit is an opportunity to secure reliable returns, build equity, and take the next step toward financial growth with confidence. (id:60365)
A - 301 Franklin Street N
Kitchener, Ontario
This newly renovated 1 bedroom home is ready for new Tenants! The unit includes in-suite laundry, a private deck and outdoor space, and 1 parking with a possibility of a second spot if required! Located close to shopping, HWY access, schools, public transit, and more! (id:60365)
53 - 205 West Oak Trail
Kitchener, Ontario
Welcome to Unit 53 in the thriving Huron community. Spacious 1-bedroom main floor stacked condo in a highly sought-after location! This bright, open unit has had only one owner and features modern finishes throughout. Enjoy convenient main-level living with direct access to nearby trails for walking, running, and cycling. Ideally located just steps from the largest recreation centre in Kitchener-Waterloo, offering endless fitness and leisure opportunities. A perfect choice for first-time buyers or down-sizers seeking comfort and convenience. This unit also has a spacious balcony off the living room, perfect for a morning coffee. Book your showing today! (id:60365)
119 - 461 Blackburn Drive
Brantford, Ontario
This 3-storey Lucerne model offers over 1,600 sqft of living space and the privacy you've been looking for no homes in front, just open park views. Inside, you'll find a bright and open layout with modern finishes, a spacious kitchen with quartz counters, stainless steel appliances, and a walkout balcony perfect for morning coffee. The primary bedroom feels like a retreat with two closets, a cozy sitting area, and a private ensuite. Plus, there's convenient garage access, upper-floor laundry, and plenty of guest parking steps from your door. Family-friendly location close to schools, trails, and everyday essentials. Move-in ready and made for easy living. (id:60365)
267 Hardcastle Drive
Cambridge, Ontario
Welcome to Highland Ridge in West Galt! This 3-bedroom, 3-bathroom home offers over 2,279 sq. ft. of living space on a 36 x 105 ft. lot, combining comfort and style inside and out. The redesigned front exterior features a custom front door with upgraded inserts, tumbled stone columns, armour stone steps leading to the covered porch, and perennial gardens framed by interlock french curbs. Step inside to find 9 ft. ceilings, crown molding, pot lighting, and a mix of hardwood and oversized ceramic flooring. The upgraded dark maple kitchen is a standout with extended cabinetry, a walk-in pantry with french door, sit-up island and stainless-steel range hood. The open living and dining area is anchored by a stone accent wall and oversized sliders leading to the fully fenced backyard. Outside, enjoy a low-maintenance space with interlock patio, hot tub, wrought iron gates, and a shed with hydro. Upstairs, a spacious family room with bright windows and wrought iron railings offers the perfect gathering spot. The primary suite features a walk-in closet, crown molding, and a private 3-piece ensuite. Two additional bedrooms, a 4-piece bath, laundry, and large linen closet complete the second floor. Located minutes from downtown Galt, schools, parks, trails, shopping, and golf. (id:60365)
14 Greening Avenue
Hamilton, Ontario
Welcome to this stunning 2-storey home located in one of the areas most desirable family-friendly neighbourhoods. Offering a perfect blend of comfort, functionality, and lifestyle, this property is ideal for families seeking space both inside and out. This home features 3 spacious bedrooms on the second level, along with 1 full bathroom and 2 half bathrooms - including a convenient ensuite in the primary bedroom. The thoughtful layout provides a balance of privacy and functionality, making it an excellent choice for growing families. The finished basement offers an additional bedroom and versatile living space, perfect for a recreation room, home office, or guest suite. With a 2-car garage, there is no shortage of parking and storage options. Step outside and experience your own private backyard oasis. Enjoy a beautiful on-ground saltwater pool with a heater, perfect for extending swimming season, and a hot tub for year-round relaxation. This outdoor retreat is designed for both entertaining and unwinding. Located in a well-established neighbourhood, this home is surrounded by parks, schools, shopping, and all essential amenities, making it an ideal place to raise a family. Updates - 2021 windows, 2024 pool, bathroom, 2013 (approx) roof, eaves and gutters, 2023 (approx.) AC. (id:60365)

