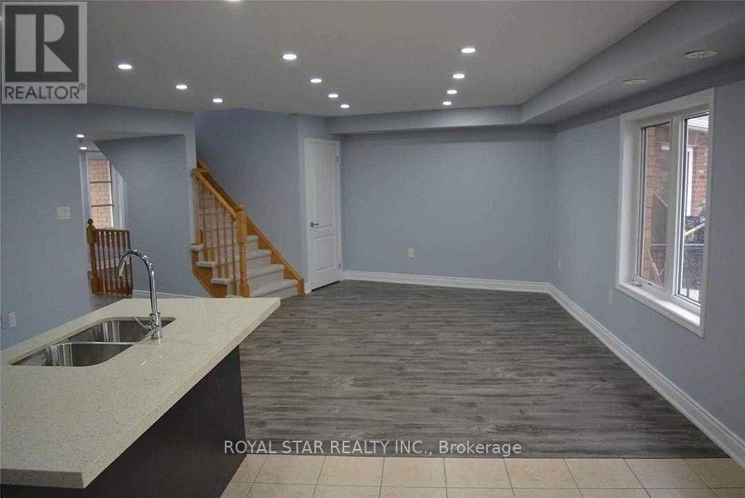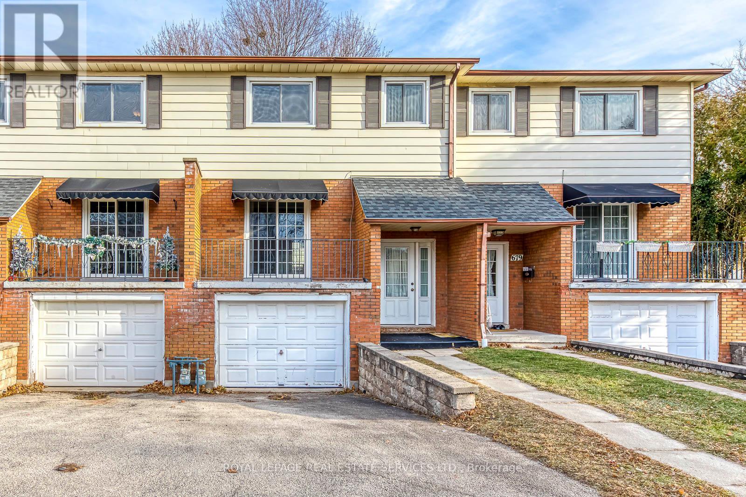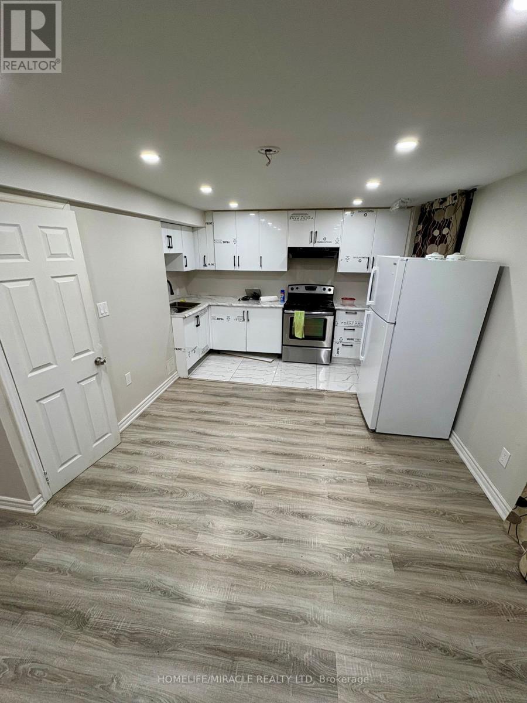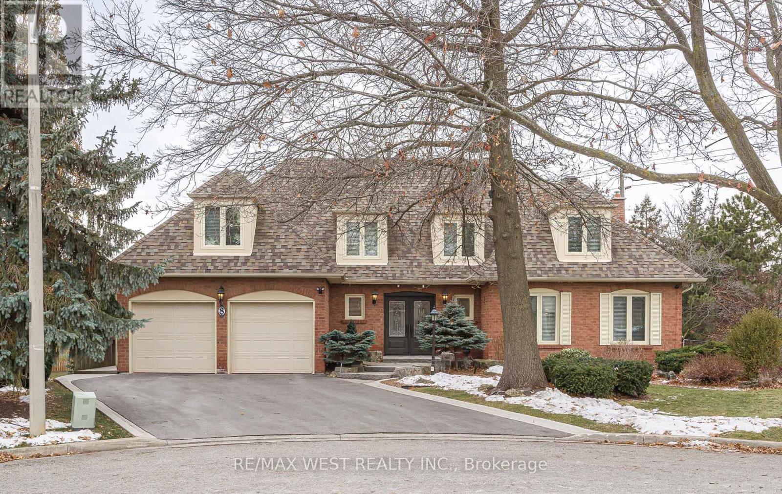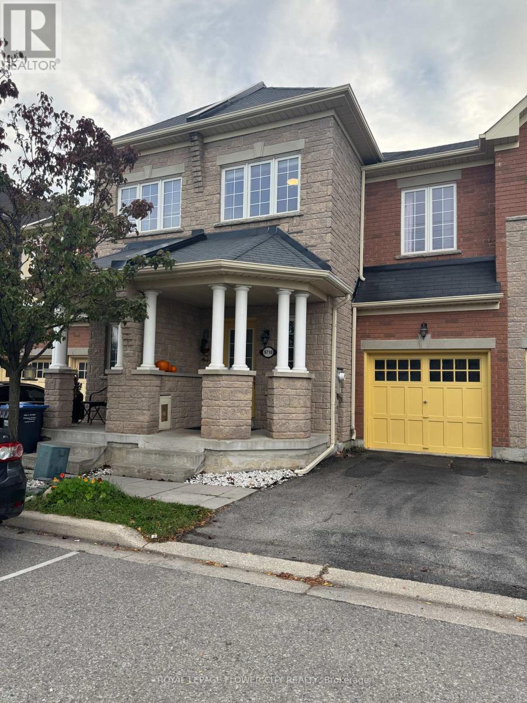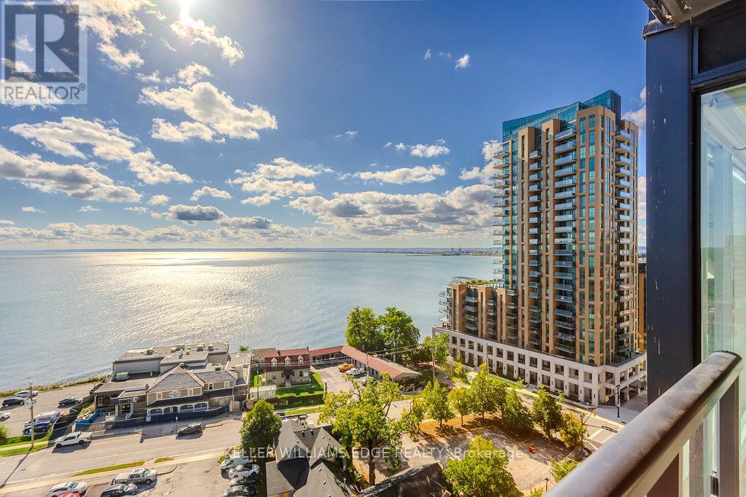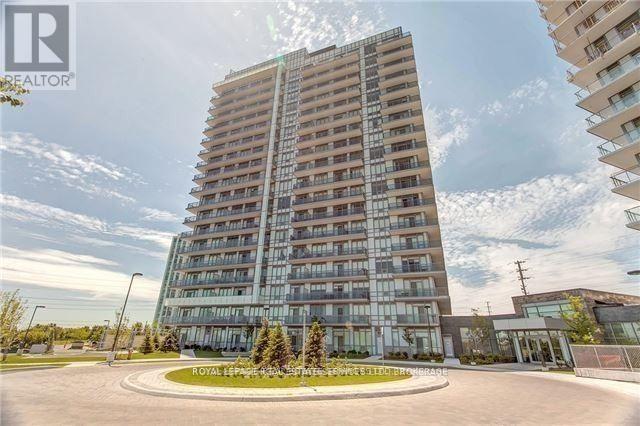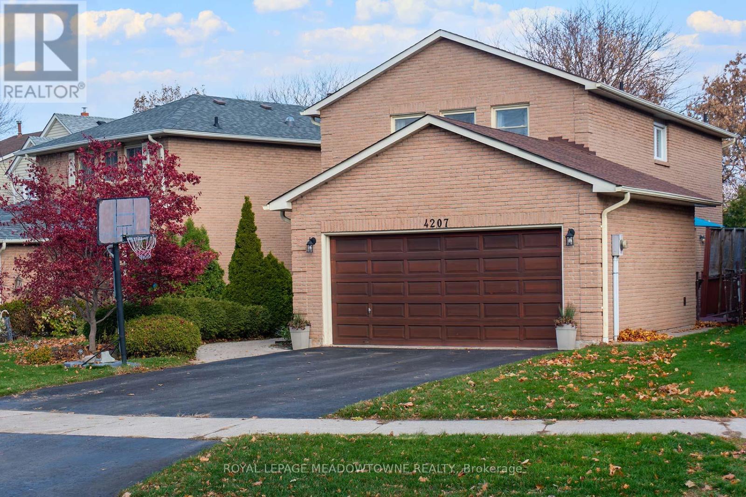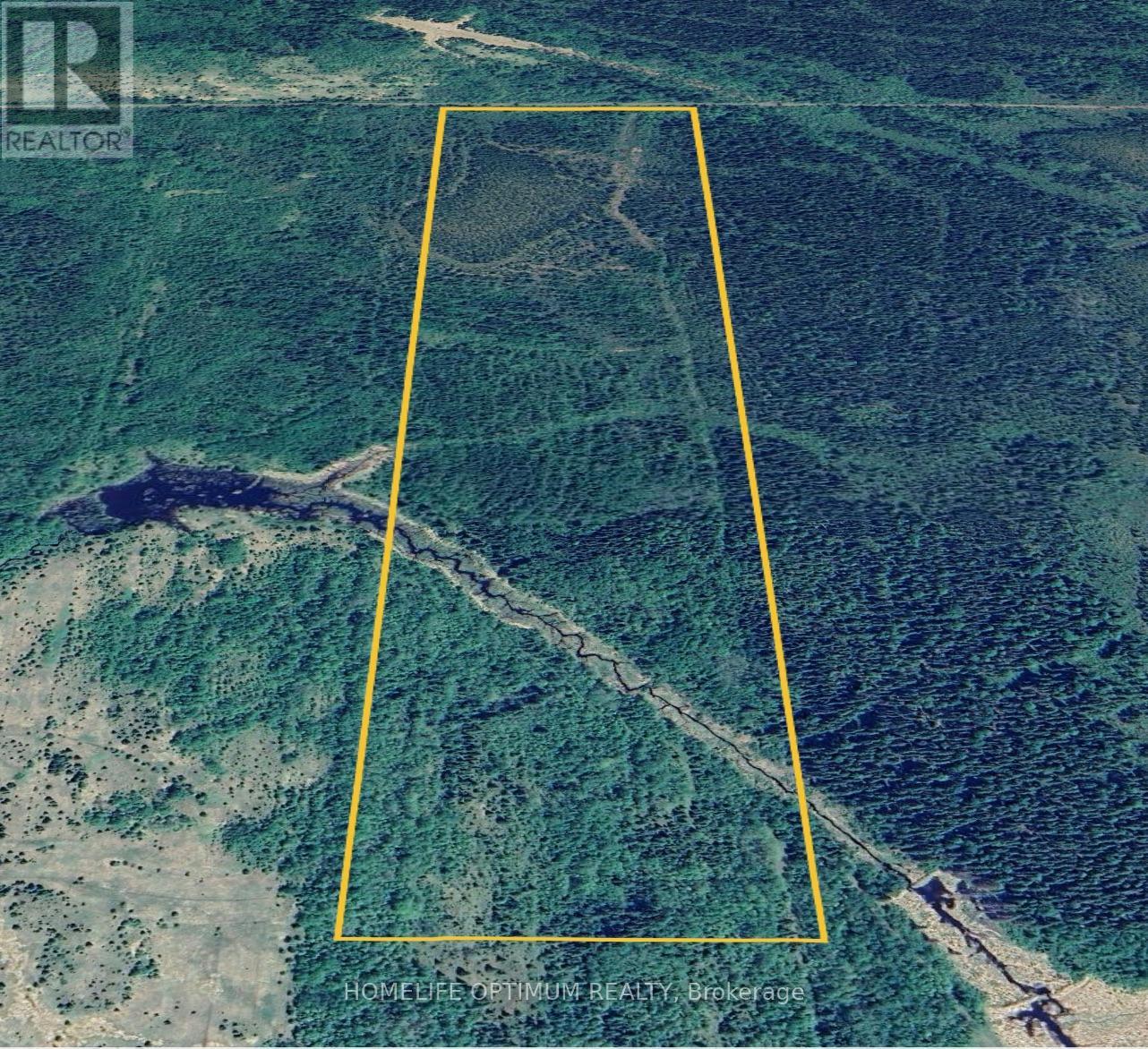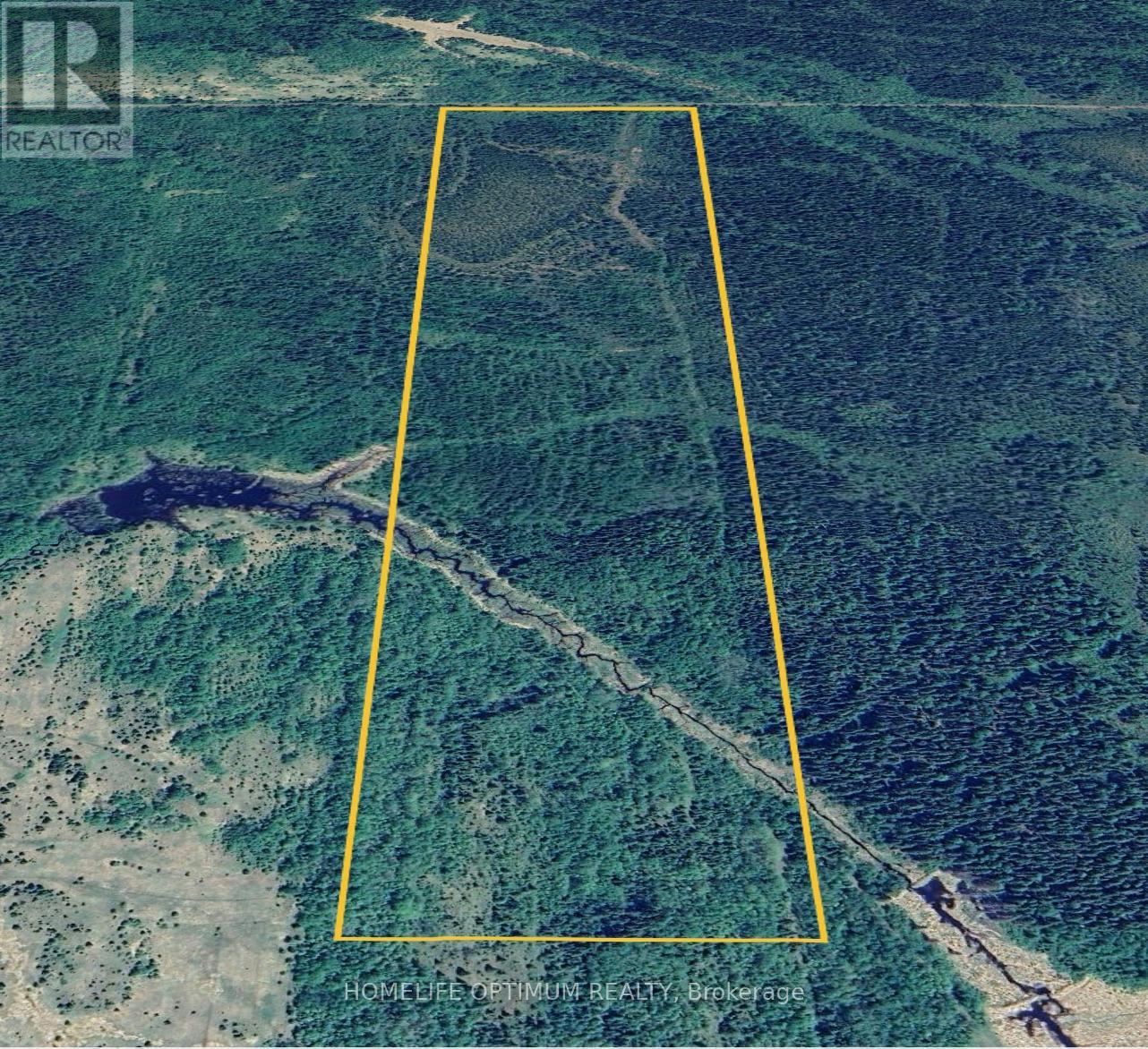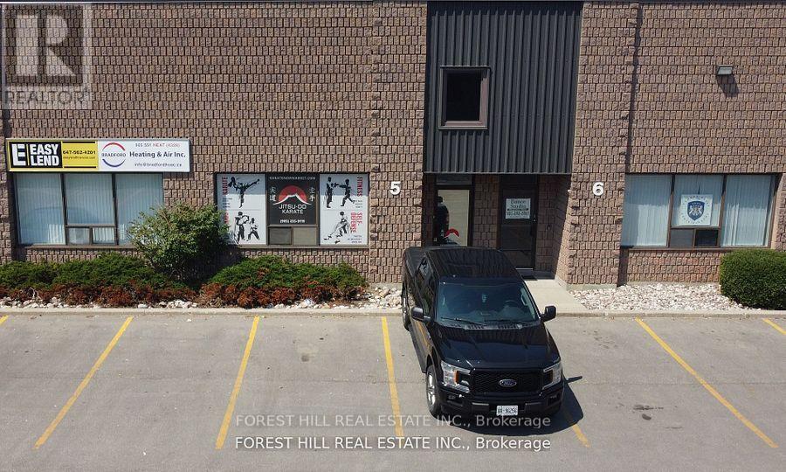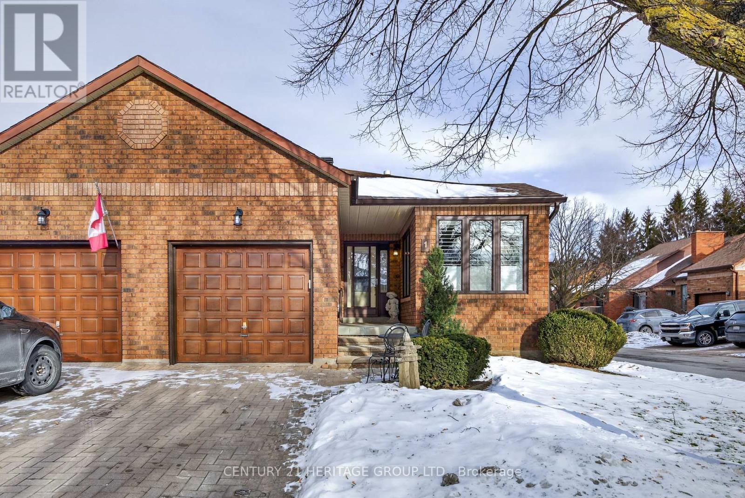Upper - 54 Baycliffe Crescent
Brampton, Ontario
Welcome To This Beautifully Maintained Spacious 3-Bedroom, 2 Full Bathroom Home, Perfectly Situated Less Than A 2-Minute Walk To Mount Pleasant GO Station And Surrounded By All Major Amenities Offering Both Convenience And A Great Walk Score. This Sun-Filled End Unit Boasts A Spacious Living Room, An Open-Concept Kitchen With Abundant Storage And A Central Island, Plus Generously Sized Bedrooms. The Primary Suite Features A 4-Piece Ensuite And A Large Walk-In Closet. Added 2 Parking Spaces. Tenant Pays 70% Cost Of All the Utilities Since The Main Floor Commercial Unit Is Rented Separately. (id:60365)
681 Cumberland Avenue
Burlington, Ontario
Welcome to this spacious and comfortable townhome in Burlington! Step inside to discover a home that offers plenty of room for family living. This property features three bedrooms, each with its own closet, plus an additional large rec room in the partially finished basement. The kitchen includes a bright breakfast area that opens to a backyard with a deck, perfect for outdoor gatherings. Generous dining and living areas flow to a balcony, ideal for relaxing and enjoying the fresh air. Located in a family-friendly neighbourhood, this home offers convenient access to schools, major highways (HWY 403/QEW), Burlington Go Station, Lake Ontario, and IKEA. You're also just a short walk from Burlington Shopping Centre, Cumberland Park, major plazas, restaurants, and grocery stores (including Farm Boy & Food Basics). Don't miss your chance to make this large, comfortable home yours! (id:60365)
92 Evalene Court
Brampton, Ontario
Bright & Spacious 2 BHK basement legal apartment in the prime location of Heart Lake, Brampton.1 year-old built a basement, Live in a beautiful cul-de-sac neighborhood with peace, privacy, and convenience. Separate entrance, in-unit laundry. fewer stairs. This bright and airy apartment offers large windows that fill the space with natural sunlight, creating a warm and inviting home. Features: 2 bedrooms1 full washroom, newly renovated1 parking space included, Modern open layout with great ventilation. Location Highlights: Walkable distance to groceries and public transit, close to school and other amenities. We are looking for responsible tenants who will treat this home with care. Perfect for a small family, young professionals, or students seeking a clean and cozy space. Tenants to pay 30% of utilities. (id:60365)
8 Oakridge Court
Brampton, Ontario
Absolutely stunning property! No disappointments here! Nestled on a quiet + safe court + backing onto conservation for your privacy + entertainment with an inground pool + hot tub with covered decking. Landscaped, charming dormers, amazing renovation in 2021 with open concept kitchen + dining rms (quartz countertops, walk-in pantry, huge centre island), stainless appls up + down! Gorgeous fin walkout basement apartment (not registered). Beautiful strip hardwood flooring throughout. 4 + 2 spacious bedrooms, 4.5 bathrooms, CAC, CVAC, pot lighting, 2 gas fireplaces, crown molding, all appliances and light fixtures included, shows 10++. A very special home! New pool liner + concrete surround. New furnace + HWT owned in 2021, all windows and doors replaced, new roof 2019. All ceilings scraped and smooth. New driveway 2024. It's the best of both worlds in an established neighborhood with mature trees but like new inside! A bright beautiful home!! 10++ (id:60365)
9710 Mclaughlin Road N
Brampton, Ontario
Welcome to this SEMI-FURNISHED (List of Items attached) gorgeous and bright freehold townhouse in the sought-after Fletcher's Creek Village community! Offering over 1711 sq. ft. (Not including Finished Basement) of beautifully maintained home with a Ravine backing. This home features a spacious open-concept layout, hardwood flooring on the main flor and broadloom in the upper level, and an abundance of natural light. The modern kitchen comes equipped with 1-2 years new stainless steel appliances, renovated kitchen cabinets, and a walkout to a large entertainer's deck overlooking a private fenced yard, perfect for summer gatherings. The upper level includes a generous primary bedroom with a 3-piece ensuite and a large walk-in closet, plus two additional bright bedrooms and convenient upper-level laundry in a separate double door closet. The finished lower level provides a great recreation room with a Full washroom and additional storage space with a walkout to the backyard. Enjoy the family-friendly setting close to top-rated schools, parks, trails, shopping, and highways. Tenant to pay 100% utilities and carry liability insurance prior to occupancy. No Pets. (id:60365)
1207 - 370 Martha Street
Burlington, Ontario
Experience luxury lakeside living at its finest in this stunning 2-bedroom, 2-bath suite at the iconic Nautique Lakefront Residences in the heart of downtown Burlington. Floor-to-ceiling windows fill the space with natural light and frame spectacular panoramic views of the lake and vibrant cityscape. The open-concept layout features a designer kitchen with integrated appliances, quartz countertops, and modern cabinetry that seamlessly blend style and function. The spacious island doubles as a dining space, perfect for entertaining or casual meals. The primary bedroom offers ample closet space with custom built-ins and a spa-inspired ensuite, while the second bedroom is ideal for guests or a home office. Enjoy the convenience of in-suite laundry and automatic custom blinds. Step outside to your private balcony and take in the ever-changing waterfront views. Enjoy world-class amenities including a state-of-the-art fitness centre, resort-style outdoor pool with cabanas, hot tub, yoga studio, fire pits, barbecue terrace, and elegant resident lounge/party room with dining area and kitchen. Concierge service, executive meeting rooms, bike storage, secure underground parking, and a private storage locker complete this exclusive lifestyle package. Located steps to the lake, restaurants, boutiques, and the waterfront trail, this is downtown Burlington living at its most sophisticated. (id:60365)
1001 - 4633 Glen Erin Drive
Mississauga, Ontario
Near Erin Mills Town Center & Credit Valley Hospital. Built By Pemberton. Open Concept 655 Sq Ft, 9 Ft Smooth Ceilings. Modern Kitchen With 40 Inch Upper Cabinets, Stone Counter Tops, Back-Splash & Breakfast Bar. Spa Style Bath, W/I Closet. Ideal Rental For Long Term Tenant For 2Yrs Minimum, No Smoker & Pets. 20 Ft Wide Balcony With Sunset View. Parking + Locker Included. Convenient location next to the elevators. Partially furnished condo, new tenant is welcome to use or removed on occupancy. Now vacant for quick occupancy. (id:60365)
4207 Trapper Crescent
Mississauga, Ontario
WALK-OUT from LOWER LEVEL to private Backyard Space! Spacious & Attractive Floor Plan well maintained Home in the desirable Erin Mills Community! East side of Erin Mills Parkway being more exclusive than the west side. Furnace & Roof Shingles new in 2018, Main Floor Maple Hardwood new in 2019. Rare opportunity to buy a home in this neighbourhood! (id:60365)
Pcl5610 N/a
Mattice-Val Cote, Ontario
Great opportunity to become an owner of this beautiful 75-acre lot, located in Eilber Township which is within the town limits of Mattice. Create your own hunt camp or seasonal dwelling to enjoy everything Northern Ontario has to offer.This Rural property fronts on a road allowance which is currently part of the snowmobile trail maintained by the local club, The Mattice Snow Devils.You can build your recreational summer cottage or seasonal recreational residence. Grow some vegetables, fish on the Missinaibi River and then do fall hunting when hunting season opens up.You can eat what you grow in your garden without having to worry about pesticides, growth hormones or any of that deadly junk.Outdoor enthusiasts have everything they could hope for in Mattice - Val Côté. From endless adventures on the Missinaibi River, thousands of acres of crown land to hunt and explore on, and some of the best snowmobile trails Ontario has to offer.Eilber Township is an ORGANIZED Township within the boundary of TOWNSHIP OF MATTICE-VAL CÔTÉ. The southern portion of the property has a creek flowing through it from east to west.This section is zoned OS1 (Open Space (OS1) Zone). You can't build any structures within this area.The creek flows west through the property and empties into the Missinaibi River.The mature timber was harvested in the late 90's.Since then, the property has essentially been untouched. SURFACE RIGHTS, MINERAL RIGHTS, TREE RIGHTS COME WITH THIS PROPERTY (id:60365)
Pcl5610 N/a
Mattice-Val Cote, Ontario
Great opportunity to become an owner of this beautiful 75-acre lot, located in Eilber Township which is within the town limits of Mattice. Create your own hunt camp or seasonal dwelling to enjoy everything Northern Ontario has to offer.This Rural property fronts on a road allowance which is currently part of the snowmobile trail maintained by the local club, The Mattice Snow Devils.You can build your recreational summer cottage or seasonal recreational residence. Grow some vegetables, fish on the Missinaibi River and then do fall hunting when hunting season opens up.You can eat what you grow in your garden without having to worry about pesticides, growth hormones or any of that deadly junk.Outdoor enthusiasts have everything they could hope for in Mattice - Val Côté. From endless adventures on the Missinaibi River, thousands of acres of crown land to hunt and explore on, and some of the best snowmobile trails Ontario has to offer.Eilber Township is an ORGANIZED Township within the boundary of TOWNSHIP OF MATTICE-VAL CÔTÉ. The southern portion of the property has a creek flowing through it from east to west.This section is zoned OS1 (Open Space (OS1) Zone). You can't build any structures within this area.The creek flows west through the property and empties into the Missinaibi River.The mature timber was harvested in the late 90's.Since then, the property has essentially been untouched. fSURFACE RIGHTS, MINERAL RIGHTS, TREE RIGHTS COME WITH THIS PROPERTY (id:60365)
5 - 1211 Gorham Street
Newmarket, Ontario
Discover the perfect office space for your business in this well-maintained, professional building. This open concept 3 room unit with a kitchen is perfect for a variety of professional businesses. This office space is close to public transportation and key amenities. Minutes away from Costco! This unit is on the second floor. (id:60365)
33 - 1 Glen Eden Way
New Tecumseth, Ontario
*MOVE IN READY BUNGALOW - A PLEASURE TO VIEW - UPDATES/EXTRAS INCLUDE WINDOWS, FLOORING, LIGHTING, SHUTTERS, UPDATED KITCHEN WITH GRANITE COUNTERTOP/BACKSPLASH. THE WHOLE HOME HAS BEEN PAINTED THROUGHOUT AND NEWLY INSTALLED CARPET/FLOORING IN THE BASEMENT. YOU WILL BE IMPRESSED BY THE WELL-DESIGNED KITCHEN OFFERING ALL YOUR WANTS AND NEEDS. THE MAIN FLOOR OFFERS KITCHEN, DINING AREA, LIVING ROOM, ENCLOSED SITTING AREA/DECK OFF THE LIVING AREA, THE PRIMARY BEDROOM, AND A 3-PIECE BATHROOM. THE LOWER LEVEL HAS A LARGE LIVING AREA, SHELVING, BEDROOM AND 3-PIECE BATHROOM. PLENTY OF STORAGE AND AN AREA FOR YOUR HOME OFFICE. FOUR (4) VISITOR PARKING SPACES AVAILABLE. THE GREEN BRIAR COMMUNITY IS A PEACEFUL, QUIET LIFESTYLE OFFERING CAREFREE LIVING IN A SETTING YOU WIL APPRECIATE. NOTTAWASAGA RESORT BOASTING A FITNESS CLUB WITH INDOOR POOL, SAUNA, RACQUETBALL, AND SPA IS A SHORT WALK AWAY. EASY ACCESS TO 400 HIGHWAY, DINING AND OUTLET SHOPPING. YOUR CHANCE FOR A NEW BEGINNING IN A HOUSE YOU WILL BE HAPPY TO CALL HOME. PLS. NOTE: WOOD F/P IN BASEMENT AS IS - OWNERS HAVE NEVER USED IT. (id:60365)

