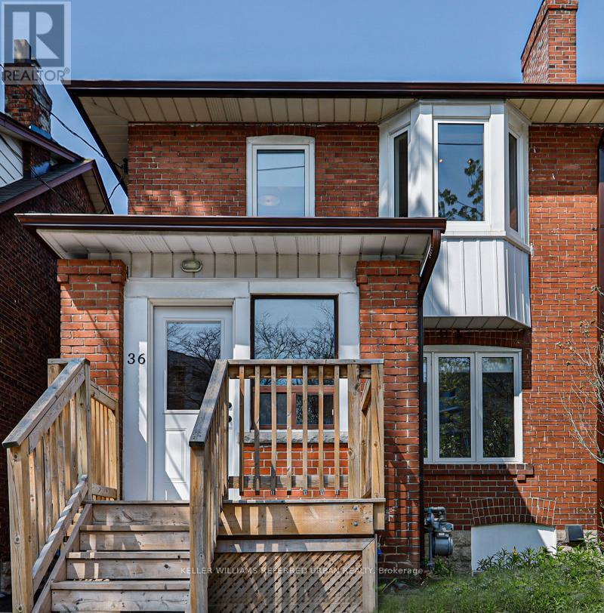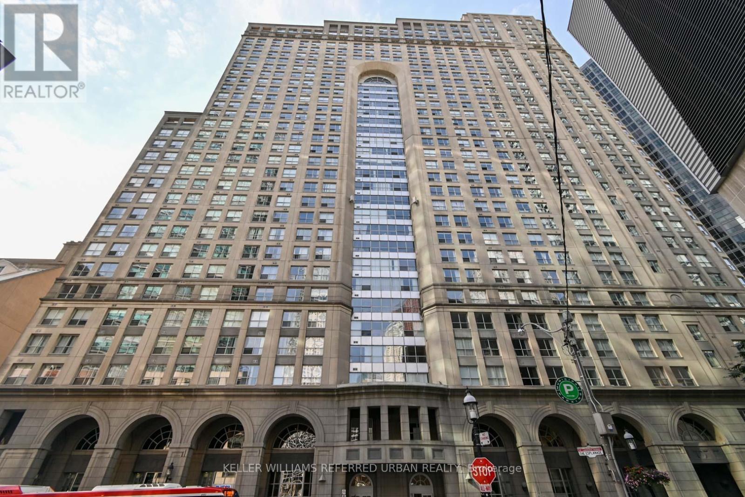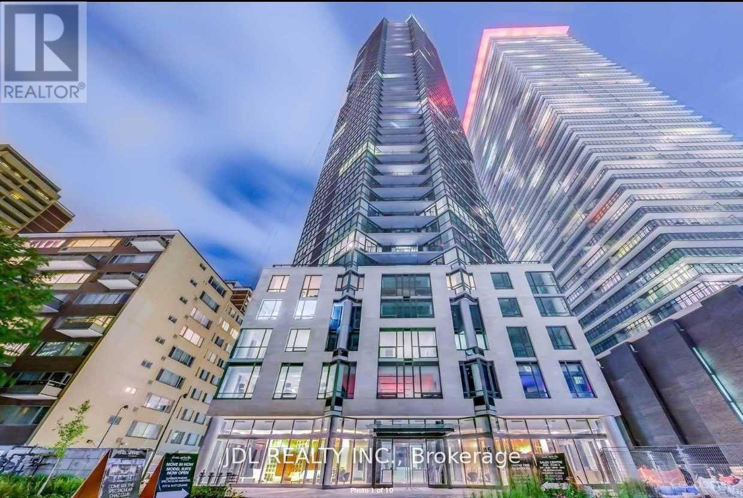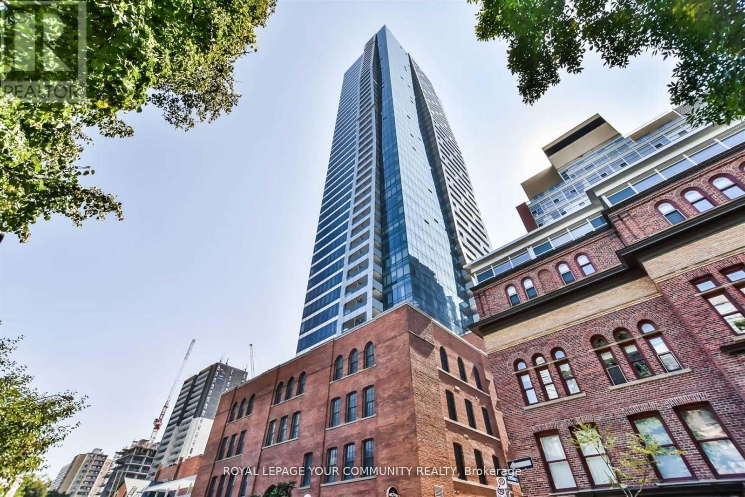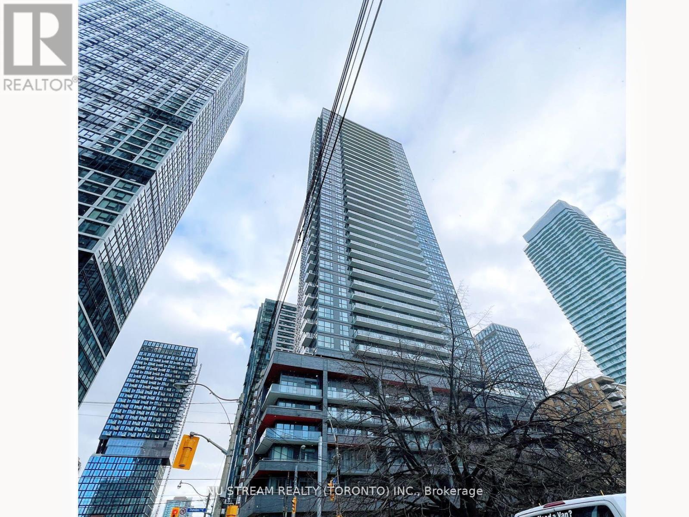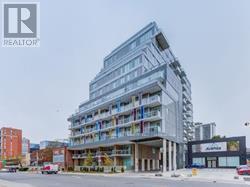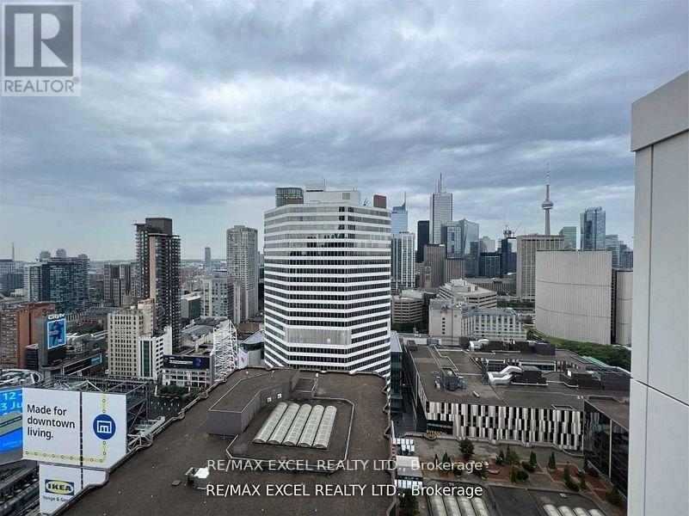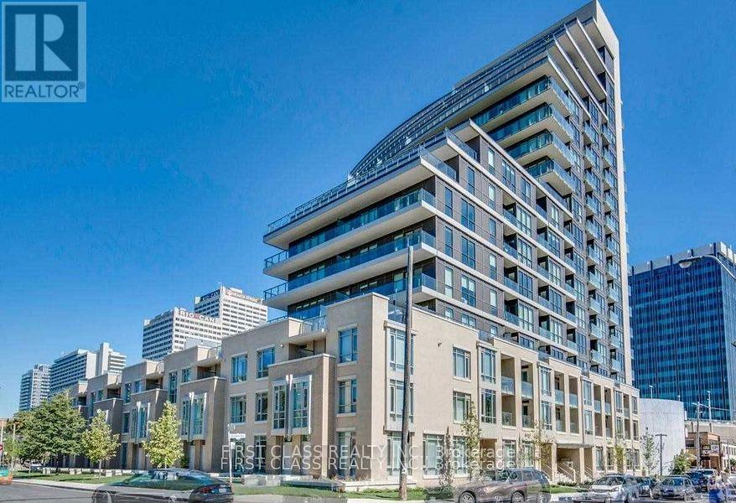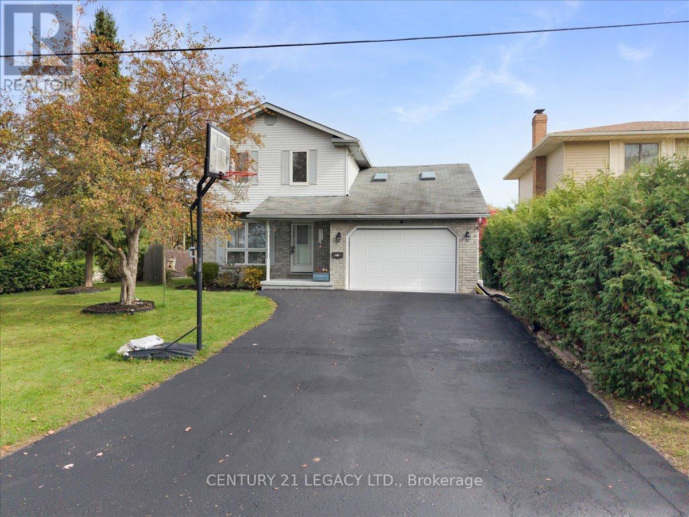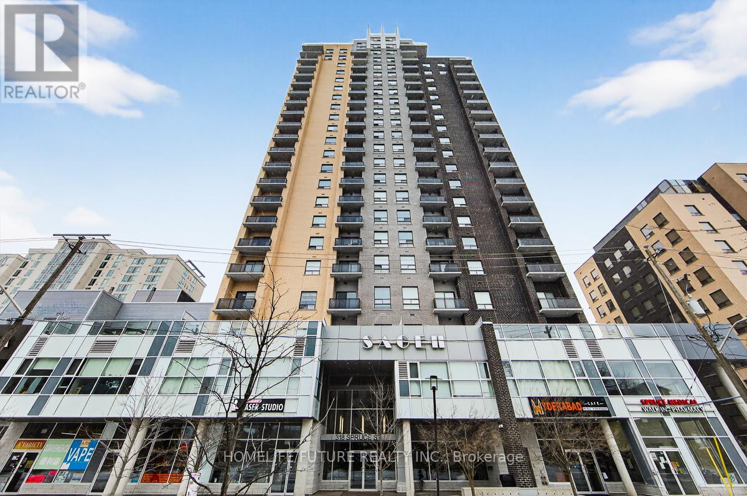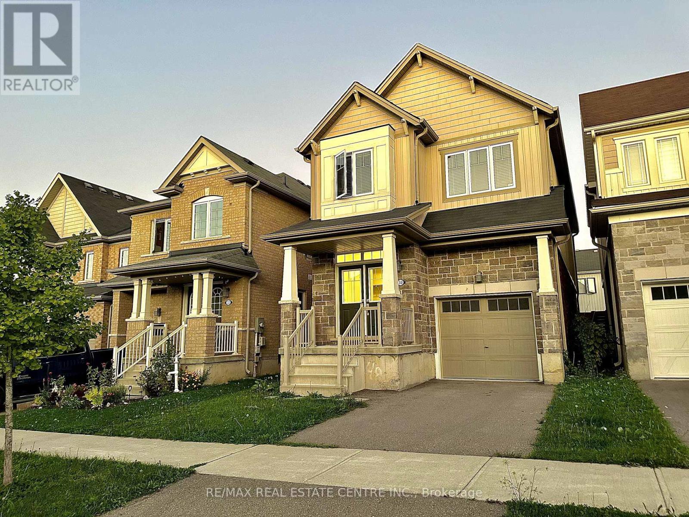Main - 36 Winona Drive
Toronto, Ontario
Welcome Home To Your Beautifully Renovated High End Main Unit In A Legal Triplex. Look No Further This Has It All. Spectacular 1 Bedroom With Den/Office Space, Ensuite Private Laundry, Chefs Kitchen W/Touch Faucet, Private Entrance And Porch Area, Plus So Much More. Access To Backyard & Garden. Fabulous Renters Dream. Close To Everything. This Is The Rental Unit That You've Been Looking For! There Is Nothing To Do Except Move In And Enjoy! (id:60365)
1922 - 25 The Esplanade
Toronto, Ontario
Gorgeous 2 bedroom, 850 sq. ft. suite, European style, renovated kitchen, open concept living/dining/kitchen. 2nd bedroom is currently used as an office. Halogen track lighting. South exposure with lake view. Great location, walk score of 99. Minutes to major amenities; Union Station, St. Lawrence Market, Harbourfront. Distillery, financial and entertainment districts. (id:60365)
4506 - 45 Charles Street
Toronto, Ontario
All Hardwood Floor, All Build-In Appliances, Granite Counter, Marble Floor And Wall In 1 Bath Rooms, 9 Feet Ceiling. Amazing Amenities: Sky Club On 36F, Stylish Lobby, Outdoor Courtyard, Exercise Room, Games Room, Sauna, Yoga & Pilates Studio, Bbq Area And More... Walking 7 Mins To U Of T, Subway 2 Mins.Extras: (id:60365)
1701 - 5 St Joseph Street
Toronto, Ontario
Modern Luxury 5 Condo @ Yonge / Bay / Wellesley * Steps To University Of Toronto, Subway, Restaurants, Shops, Parks And More! * Bright Unobstructed East / Yonge St View, Open Concept, Huge Balcony, Engineered Wood Floor Thru Out, Fully Integrated Full Size Miele Appliances, Built-In Island, Granite Counter Top, Large Floor To Ceiling Windows, 9' Smooth Ceilings! (id:60365)
2903 - 159 Dundas Street E
Toronto, Ontario
Well maintained 1-bedroom luxury condominium nestled in the heart of downtown Toronto. Features spectacular south-facing view of the city from its spacious open balcony. The interior showcases a modern open-concept kitchen with granite countertops and an elegant backsplash, complemented by laminate flooring throughout. Close to all amenities and transit options (id:60365)
204 - 68 Merton Street
Toronto, Ontario
Safe & Quiet Midtown Area, Boutique Condo, Sun-Filled 1 Bedroom Unit, Bright & Spacious Functional Layout With Modern Finishes; Minutes 'walk To Yonge-Line Davis Ville Station, Prestigious Public and private schools. Best Walking Score! Close to Shops/Restaurants, Beltline Trail, Restaurants, Pubs, Coffee Shops & Oriole Park.Prestigious Schools: College francais secondaire 8.2/10, Whitney Junior Public School 9.9/10, EE Jeanne-Lajoie8.0North Toronto Collegiate Institute8.3/10, Upper Canada College(private),The York School(private), ESC Saint-Frere-Andre 8.0/10 (I.B. program).1 dog+1 cat, or 2cats. no more than 2 total pets per unit, max 25lbs. (id:60365)
608 - 20 Edward Street S
Toronto, Ontario
Location: next to Dundas Sq, downtown, Toronto. Amenities in building: gym, study room, basketball court, barbecue, theatre room, karaoke room, party room, billiards and table tennis. Around the building: 100% walk score! 1 minute to Dundas Square, subway, Bay St, minutes to U of T, Ryerson, other colleges, hospitals, financial core, eat on centre. Inside the unit: pre-engineered flooring, smooth ceilings. Integrated premium kitchen appliances, stone countertops, backsplash, undermount sink. (id:60365)
1009 - 200 Sackville Street
Toronto, Ontario
Bodacious Bartholomew! This stunning, bright and spacious 1 bed condo is brilliantly laid out with incredible clear views steps from everything you need in Regent Park! The Bartholomew Downtown East was developed in 2017. This Toronto condo sits near Dundas St E and Sackville St, in Downtown's Regent Park neighbourhood. This Toronto condo can be found at 200 Sackville Street and has 188 condo units. Spread out over 13 stories, amenities here include Visitor Parking, Party Room, Rooftop Deck and Concierge as well as a Rec Room, Games Room, Gym, Security Guard, Bike Storage, Media Room, Meeting Room, Beanfield Fibre Available, Outdoor Patio and Security System. Included in your monthly condo maintenance fees are Air Conditioning, Common Element, Heat, Building Insurance, Parking and Water. With excellent assigned and local public schools very close to this home, your kids will get a great education in the neighbourhood. This home is located in park heaven, with 4 parks and a long list of recreation facilities within a 20 minute walk from this address. Public transit is at this home's doorstep for easy travel around the city. The nearest street transit stop is only a 2 minute walk away and the nearest rail transit stop is a 20 minute walk away. (id:60365)
606 - 60 Berwick Avenue
Toronto, Ontario
Furnished. Unobstructed South Facing Views, 1 Bedroom, 1 Bath, Bright And Quiet Condo At Yonge & Eglinton! Custom Made Built-Ins For Maximum Storage. 9 Foot Ceilings, Open Concept With Quartz Countertops, Balcony And Stainless Steel Appliances. Includes 1 Parking And 1 Locker. (id:60365)
3 Nelson Avenue
Kitchener, Ontario
Beautiful 2 Story detached house sitting on 59 feet wide lot with total parking of 6 cars, situated in convenient Bridgeport on the edge of KW and just steps away from Grand river and surrounding township. This home has open Living Room, formal Dining room, convenient Kitchen with brake fast bar and Family room .Laundry on main floor. The unique second staircase is a spiral stair leading from the main floor family room to the 2nd floor loft which can be used as a 4th bedroom. The Family room and Loft/4th Bedroom have a 5 skylights that allow for a ton of sunlight to stream through and brighten the home all day long. This house comes with large open concept finished basement. You can have party or enjoy your movie night in big open concept finished basement with full washroom. No Swimming pool access. All utilities (Heat, Hydro, water & Water sewer) bills paid by tenants. Snow removal and grass removal should be taken care by Tenants. (id:60365)
1601 - 318 Spruce Street
Waterloo, Ontario
Incredible Opportunity to Own a modern and Spacious 1 Bedroom + Den, Unit In One Of Waterloos' Most Sought-After Convenient Locations!. Its A Prime Investment For Student Housing , Small Family or Professionals. Close To Hwy 85, The LRT,steps away from Wilfred Laurier & Minutes to University of Waterloo. Floor to ceiling large windows in Living and Bed room with Long Open Balcony with breath taking City View. Ensuite 4 Pc Washroom and another 1.5 Washroom for added Convenience. Sleek Kitchen with stainless steel Appliances including a B/I Dishwasher and granite Countertop. Lots of Storage Cabinets. Spacious den can be used as a 2nd bedroom or as Office room. One parking space underground. Amenities includes a Nice GYM, Guest Suite, Meeting/Party Room Lounge. Rooftop Deck/Garden, Visitor Parking. Walking Distance to Walmart, No Frills, Many Cafes & Restaurants & Cinema, Public Transit WHY WAIT, COME BUY AND CALL IT YOUR HOME!! Motivated Seller. Flexible Closing. (id:60365)
30 Sumac Drive
Haldimand, Ontario
Beautifully well-designed 4-bedroom, 3-bath, 1800+ sq. ft., 9 ft. ceiling on main floor, home in the flourishing Empire Avalon master-planned community in Caledonia. This home combines small-town charm with modern living, surrounded by a growing community of family-friendly neighborhoods. Recently renovated with tens of thousands spend on upgrades, this property has been professionally painted and refreshed throughout, offering a stylish, move-in ready living space. The 9' ceilings on the main level create a bright and open atmosphere, perfect for family life and entertaining. The location is second to non - just steps to the Grand River, close to schools, parks and minutes to downtown to Caledonia and only a 15-20 minute drive to Hamilton, this home offers convenience while maintaining a peaceful, community-focused lifestyle. A perfect balance of design, comfort and location - truly a turn-key home ready to enjoy. (id:60365)

