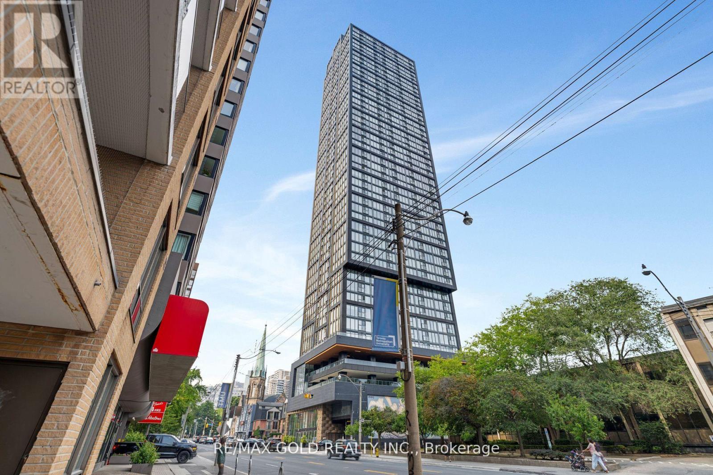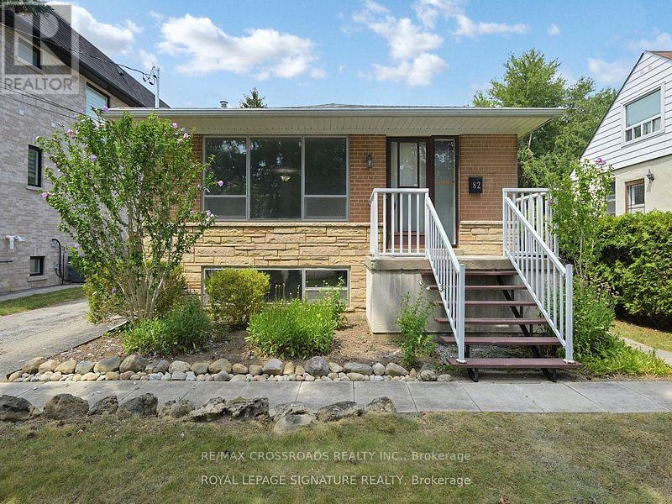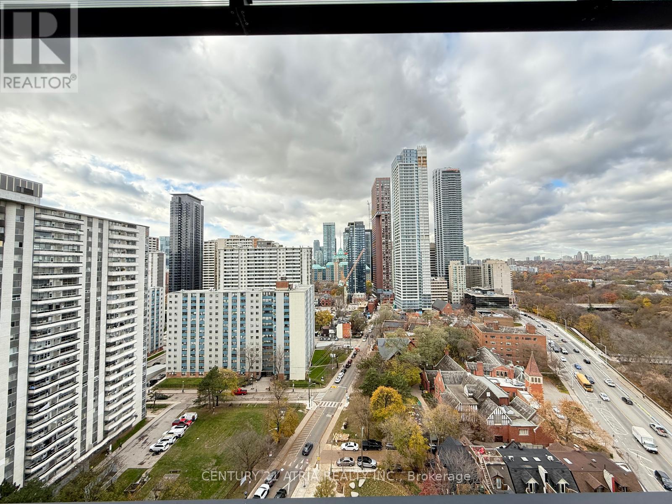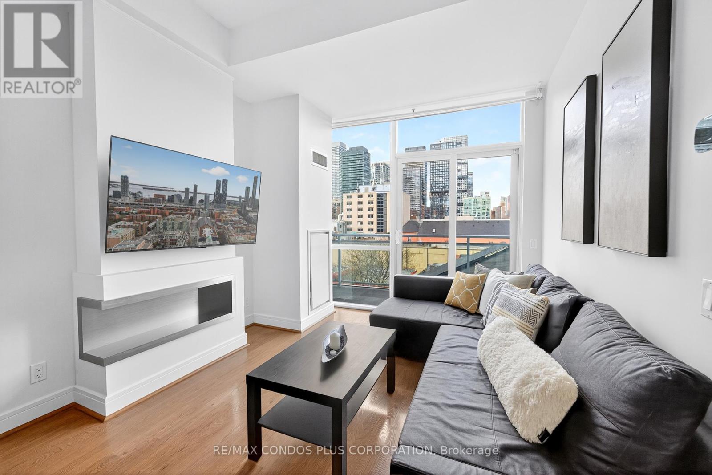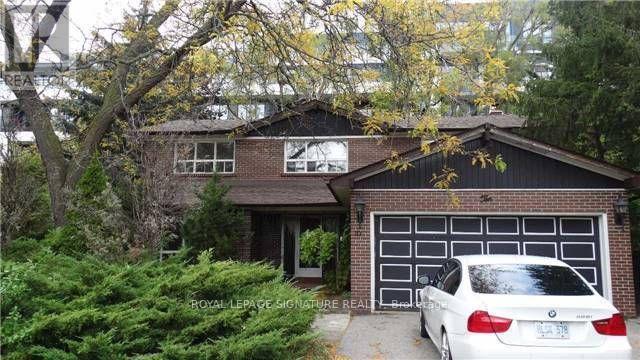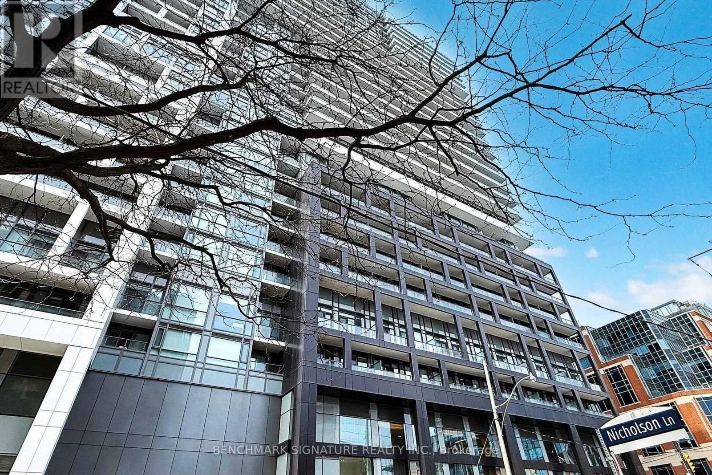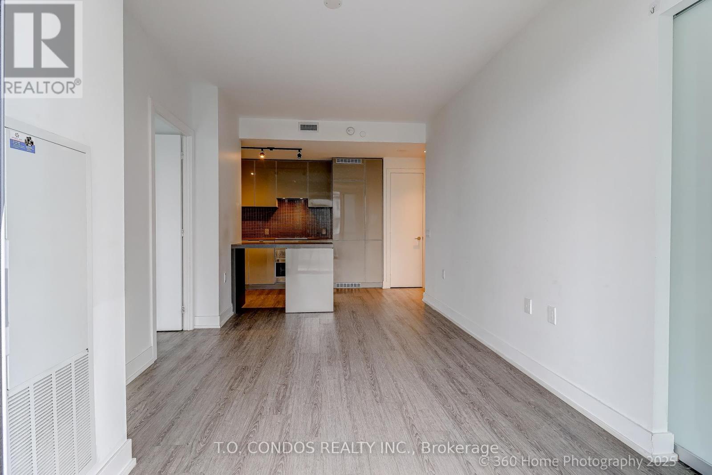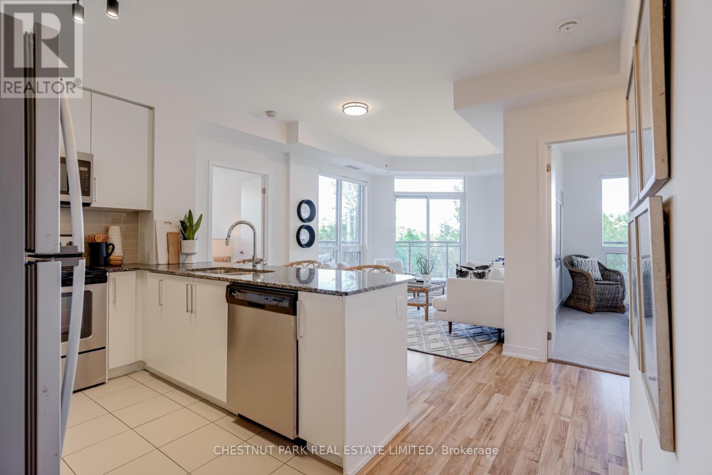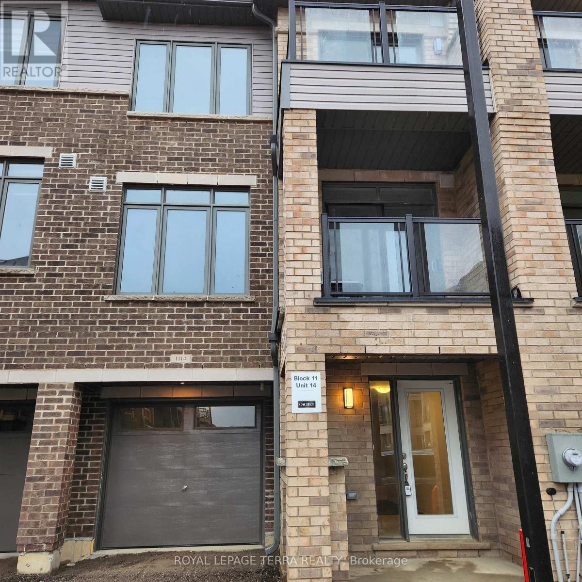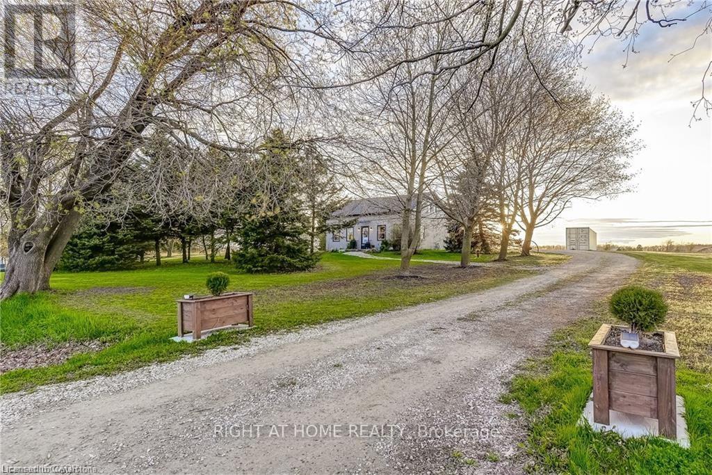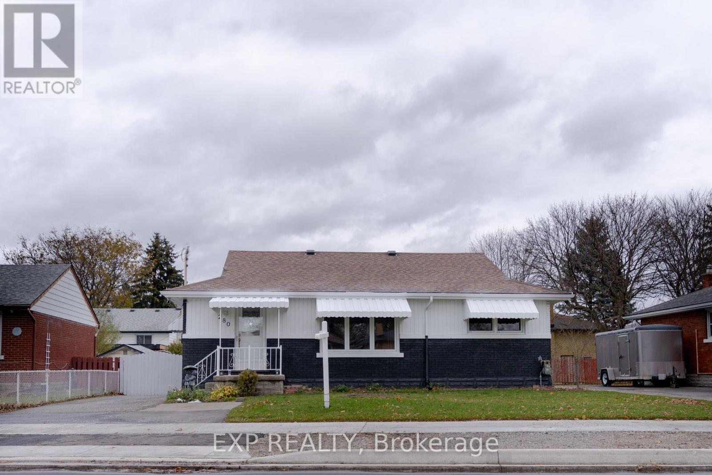2615 - 319 Jarvis Street
Toronto, Ontario
Welcome to this never-lived-in, sun-filled south corner suite offering stunning lake views. Featuring 2 spacious bedrooms and 2 modern bathrooms, this bright unit is ideally situated at Jarvis & Dundas, just steps from Yonge-Dundas Square, Dundas Subway Station, and Toronto Metropolitan University. Live in the heart of downtown with seamless access to Torontos Financial District and the University Health Network. Enjoy premier shopping, dining, and entertainment right at your doorstep.The buildings Versace-designed lobby sets the tone for luxury living. Residents have access to over 10,000 sq. ft. of thoughtfully curated indoor and outdoor amenities, enjoy quiet study pods, co-working spaces, and private meeting rooms inspired by the work environments of Facebook and Google. Stay fit at PRIME Fitness, which includes 6,500 square feet of indoor facilities featuring CrossFit, cardio, weight training, yoga and more. (id:60365)
82 Northwood Drive
Toronto, Ontario
North Yorks most sought-after neighborhoods. Spacious detached 3 bedrooms bungalow, Recent upgrades include a brand-new kitchen (August 2025), new stainless steel appliances (fridge & stove), and professional painting throughout, giving the home a fresh, move-in-ready feel. Nestled in the heart of Newtonbrook East, just steps from top-rated schools (Lillian PS, Cummer Valley MS, St. Agnes CS), serene parks and trails, and the natural beauty of Northwood Park. Enjoy the vibrant urban lifestyle with Yonge & Finch only 5 minutes away, offering Finch Subway Station, trendy restaurants, shopping, and entertainment, with Highways 401 & 404 close by for easy commuting. (id:60365)
1710 - 575 Bloor Street E
Toronto, Ontario
*PARKING & LOCKER Included* Unobstructed views. This Luxury 1 Bedroom + Den And 2 Full Bathroom Condo Suite Offers 653 Square Feet Of Open Living Space. Located On The 17th Floor, Enjoy Your Views From A Spacious And Private Balcony. This Suite Comes Fully Equipped With Energy Efficient 5-StarModern Appliances, Integrated Dishwasher, Contemporary Soft Close Cabinetry, Ensuite Laundry. (id:60365)
N507 - 116 George Street
Toronto, Ontario
Welcome to the Vu by Aspen Ridge Homes. Discover an exceptional 1 Bedroom, 2 Bathroom Loft offering rare value in the heart of the St. Lawrence Market in downtown Toronto. This bright and beautifully designed suite features soaring 10-foot ceilings, a functional ~600 Sq. Ft. Layout, and a 52 SF ft. private east-facing balcony that brings in natural light and extends your living space. The spacious Bedroom easily accommodates a Queen-Sized bed and includes floor-to-ceiling windows, double closets, and a semi-ensuite bath, creating a serene and private retreat to unwind after a busy day. You'll love the upgraded features, including a brand-new built-in Stainless Steel Dishwasher (2025) and a new Whirlpool Front-loading Washing Machine (2025). The open-concept kitchen offers full-sized appliances, a Built-In Island, and ample storage. Ideal for everyday living or entertaining. A convenient second bathroom adds comfort and flexibility, making the home ideal for guests or work-from-home lifestyles.This suite comes with something truly special-a parking space equipped with its own rare EV charging station, along with a dedicated locker for extra storage. The building is known for its exceptional management with low maint. fees and boasts one of the largest and most impressive rooftop terraces in the city. All of this in an unbeatable location. Steps to the Financial District, St. Lawrence Market, Distillery District, 3-minute Walk to the Subway, Path, St. James and Berczy Parks, and the Waterfront. Want more? This loft also includes all existing furniture, with a Queen-sized bed with w/storage, 2 Sofa Beds, 55" Flat Panel TV with Wall Mount & More! Whether you're a first-time buyer, a downsizer, or an investor, this property offers incredible lifestyle and long-term value! See Video Tour for more or reach out to schedule a private tour! (id:60365)
10 Teagarden Court
Toronto, Ontario
Location, Location, Location!Nestled on a quiet cul-de-sac in the heart of prestigious Willowdale East, this solid family home sits on a rare, extra-large lot-the land value alone is nearly worth the asking price. An incredible opportunity to secure a spacious property in one of Toronto's most sought-after neighbourhoods.Featuring an exceptional layout with generously sized principal rooms, a split-design main floor, stone counters, and four spacious bedrooms on the second level, this home offers tremendous potential. With some clearing and light updating, you can easily add your personal touch and create the perfect family haven.Enjoy living among amazing neighbours in a community known for its outstanding amenities and top-ranking schools: Hollywood Public School (1/3064) and Earl Haig Secondary School (21/739).This is your chance to own a large home on a premium lot in an unbeatable location-all at a very fair price. (id:60365)
1229 - 70 Princess Street
Toronto, Ontario
Welcome To Time & Space Condos Prime Location On Front St E & Sherbourne - Steps To Distillery District, TTC, St Lawrence Mkt & Waterfront! Excess Of Amenities Including Infinity-edge Pool, Rooftop Cabanas, Outdoor Bbq Area, Games Room, Gym, Yoga Studio, Party Room And More! Functional 1+Den, 2 Bath W/ Balcony! Den is a seperate room with a closet. West Exposure. Locker Included. Photos are for illustrative purposes only. (id:60365)
4105 - 7 Grenville Street
Toronto, Ontario
Luxury Yonge and College Condos! Most prestigious address on Yonge street at Yonge and College!! Elegant Two Bedrooms Corner Unit, Both Bedrooms have Windows and Doors and Full Washrooms!! Amazing views from huge 329 sq ft Wraparound Balcony and windows!! Walk In Closet! ONE PARKING INCLUDED IN RENT! Appliances includes Fridge, Stove, Microwave, Dishwasher, Washer and Dryer. Enjoy the world class 5 Star Condo Living at YC Condos!! Utilities: heat, water and AC included in Rent!Best Amenities in the building: Skydome with a huge Infinity Indoor Swimming Pool on the top 66th floor, Lounge 64 Bar on the 64th Floor with Party / Meeting room, Gym, Terrace with BBQ and much more! You will love to live here!!! Most Convenient Location at Yonge and College Close To Everything.... Universities, Subway, Groceries, Restaurants, Shops, Eaton Centre, Hospitals... Students, Professionals, Newcomers are all welcome! Ready to Move In Immediately! (id:60365)
205 - 840 Queens Plate Drive
Toronto, Ontario
Experience upscale living in this modern and spacious 2-bedroom + den, 2-bathroom residence in Etobicoke's convenient Humberwood community. Encompassing over 1,000 sq. ft. of thoughtfully updated space, this bright condo features a desirable open-concept split plan layout, offering privacy between bedrooms while maintaining an airy flow. The bright, gourmet kitchen is appointed with sleek stainless steel appliances and granite countertops, and the living area opens to coveted sweeping, unobstructed views of the lush Humber Arboretum - a rare blend of sophistication and tranquility. Enjoy sunsets and serenity from your expansive wraparound balcony with envious western exposure. The versatile den is ideal for a private office or spacious dining room. Thoughtful updates include new light fixtures and fresh paint throughout, plus incredible storage with walk-in closets in both bedrooms plus a storage locker at your private parking space. Residents in this modern condo tower enjoy an array of upscale amenities, from the concierge to a stylish party room and lobby, as well as a well-appointed fitness centre, designed to complement a refined urban lifestyle. Perfectly positioned across from Woodbine Racetrack and the Great Canadian Casino, with Humber College North Campus just minutes away, the location balances vibrant energy with natural beauty. Effortless connectivity via Highway 427, GO transit and Toronto Pearson International Airport (YYZ) ensures exceptional convenience for both business and leisure travel. Nearby shopping, dining and everyday conveniences complete the picture of a dynamic and well-connected community. (id:60365)
1114 - 585 Colborne Street E
Brantford, Ontario
Gorgeous Newly Built 3 Bedroom 2.5 Bath Townhouse Now Available For Lease. 10Ft Ceilings Main And 9Ft Upper. Master Ensuite. W/O Balcony On Both Levels. Stainless Steel Appliances, Granite Countertops, 2 Parking Spots and Garage Access From Inside The Unit. Close To Hwy 403 (id:60365)
3759 Hwy 3 Road
Haldimand, Ontario
Welcome home! Renovated Century Farmhouse, where character and charm meets modern living! Nestled in a quiet and desirable area on 0.92AC in rural outskirts of Hagersville surrounded by farmland and mature treed setting. Step inside and be greeted by the warmth of the abundance of natural light and desirable open concept floor plan. With approx. 1800sqft of living space there's ample room for everyone to unwind, entertain, and spend time together. The heart of the home lies in the spacious kitchen complete with stone counter tops, a large island, and stainless-steel appliances. Main floor also features a renovated 3pc bathroom, spacious living room, dining space and convenient laundry/mud room. Second levels offers 3 bedrooms and a renovated 4pc bathroom Once you walk out to the expansive yard, you'll not only enjoy the peace and tranquility but great entertainment amenities such as fire pit, lovely large gazebo perfect to relax and sip your morning coffee or gather in the evening to watch some outdoor movies. This property also features a detached garage, parking for up to 10 vehicles, unfinished partial basement with dirt floor that could be used for storage, hydro one updated from road to house, custom blinds in bedrooms/bathrooms and living room, laminate flooring throughout water pump and updated 200amp. Don't miss this amazing opportunity to live in this beautiful community approx. 30mins to Hamilton/Dunnville/Simcoe, 15mins to Lake Erie/Grand River. BASEMENT IS FOR STORAGE PURPOSES ONLY. (id:60365)
101 Stoneleigh Drive
Blue Mountains, Ontario
Yearly or minimum 30-day rental. Luxury 6-bed, 5-bath fully furnished Blue Mountain villa steps to the Village. Offers 4000+ sq ft & basement of refined living space with chef's kitchen (Sub-Zero/WOLF), grand lodge room with fireplace, theatre, games room & yoga/library retreat. Enjoy a mountain-view loggia, double garage, parking for 6 & EV charger. BMVA shuttle access; close to skiing, trails, Scandinave Spa & summer beach. $11,000/month. (id:60365)
280 Wilson Avenue
Kitchener, Ontario
Welcome to 280 Wilson Avenue! This beautiful home offers 3 spacious bedrooms. The large family room provides plenty of space for relaxing or entertaining. The finished lower level features an additional 3 bedrooms - ideal for extended family and guests.Roof replaced in 2021, Attic insulation in 2021, Main Level Flooring is renovated 2025. Conveniently located near schools, parks, Fairview Park Mall, Grocery stores, big box retailers, pharmacies, restaurants, public transit station all within driving or walking distance , and major highways. This home combines comfort and convenience in a sought-after neighbourhood. A perfect blend of space, location, and lifestyle - ready for your family to move in and enjoy! (id:60365)

