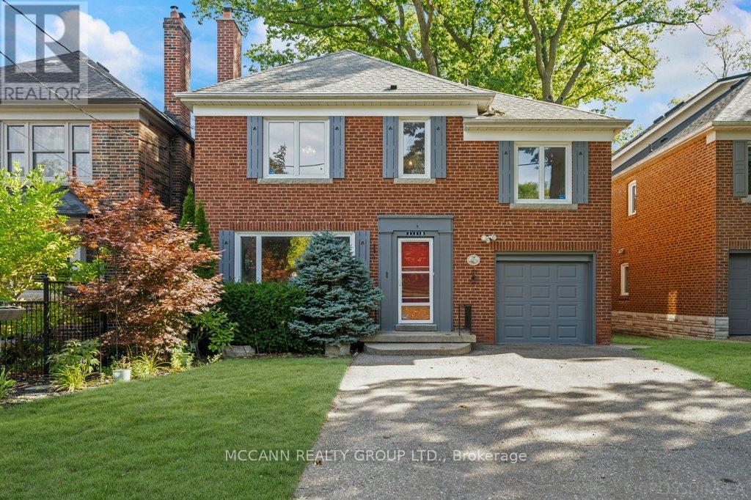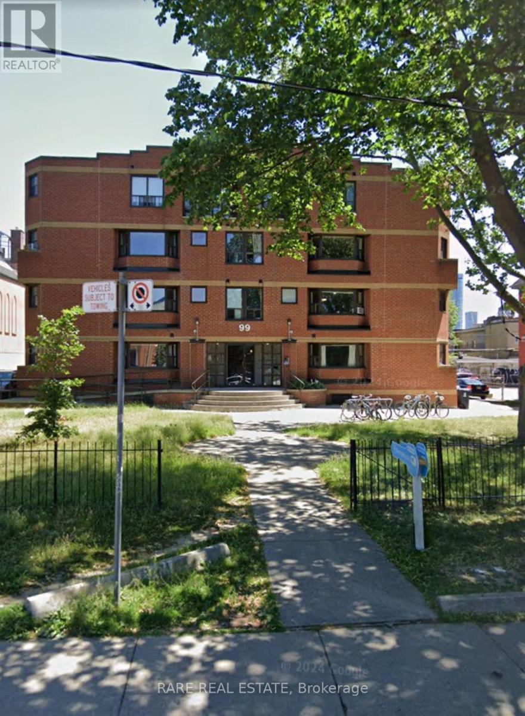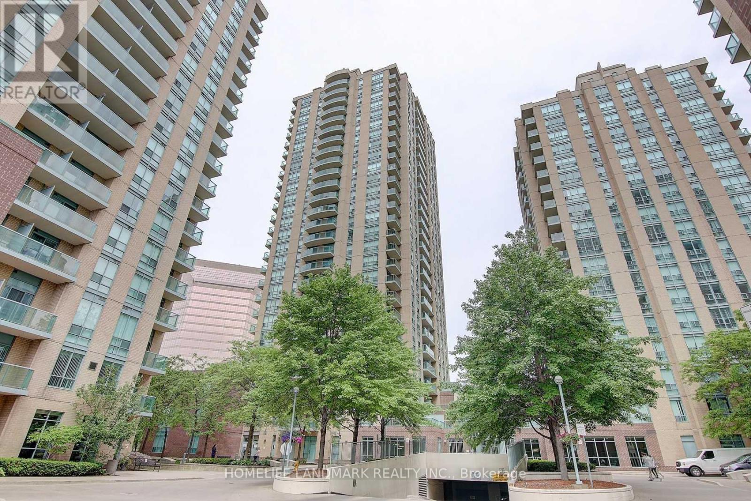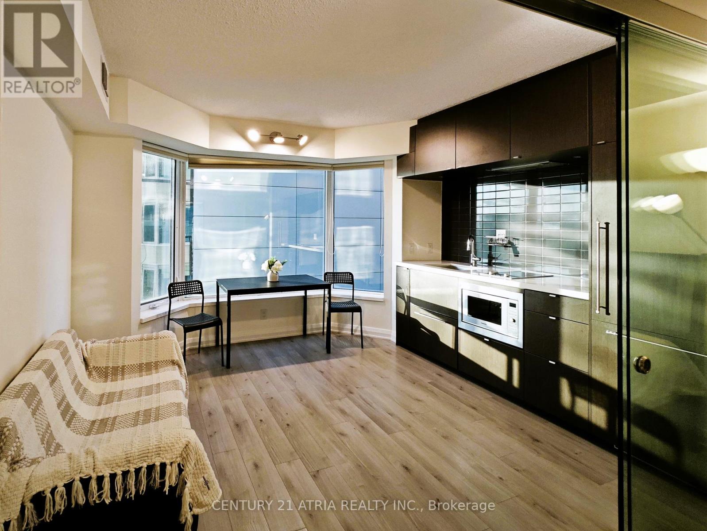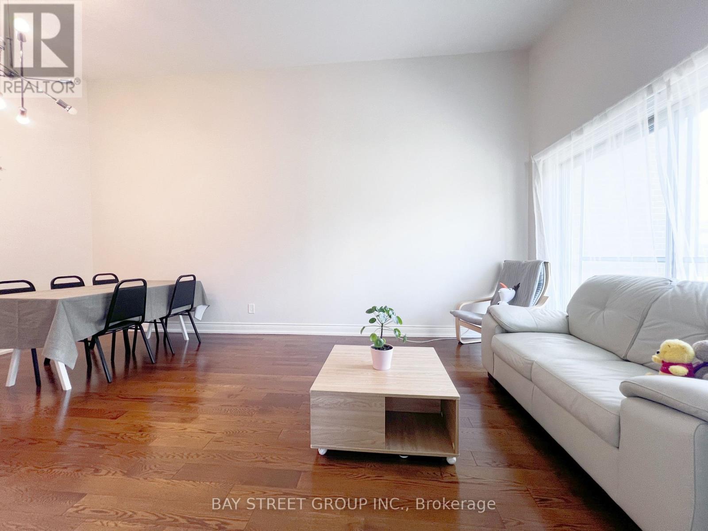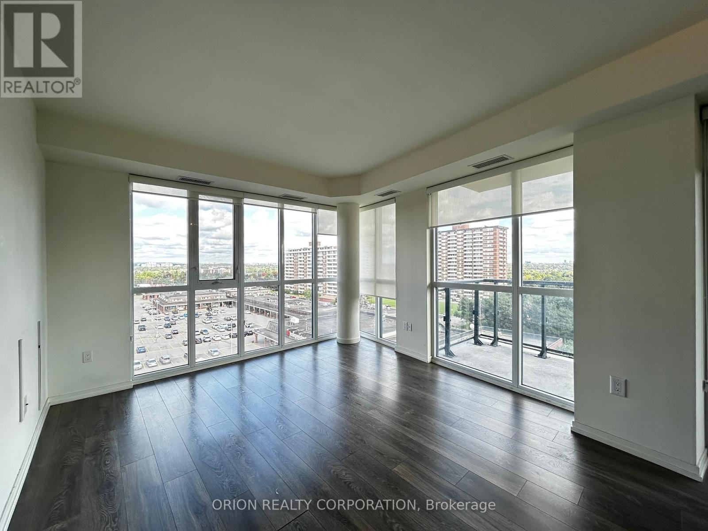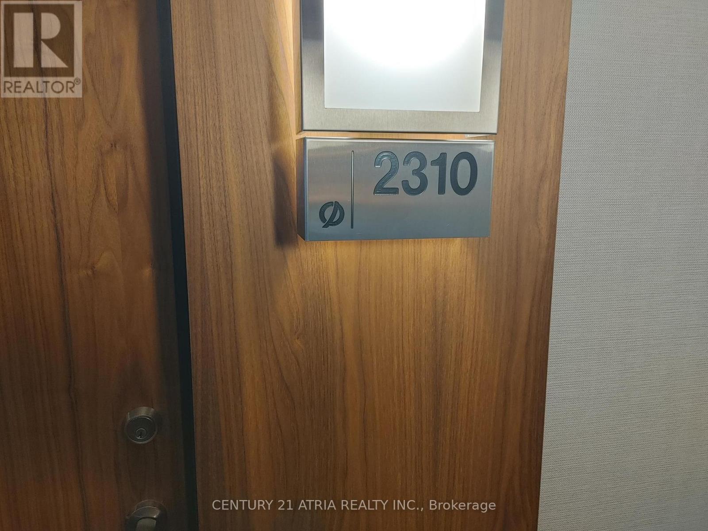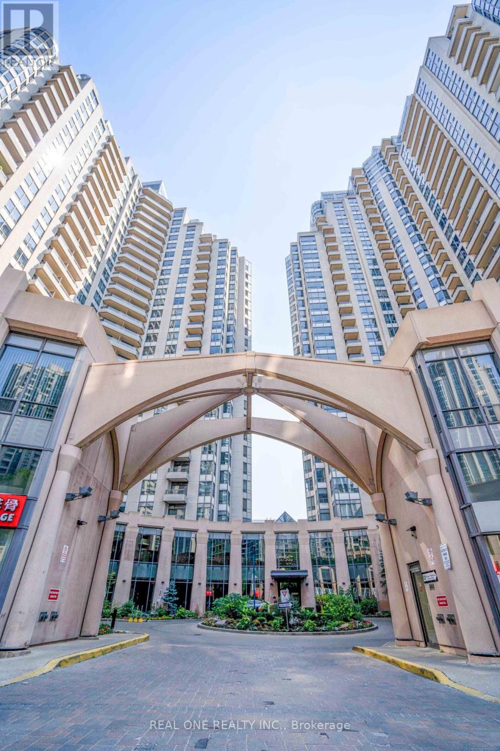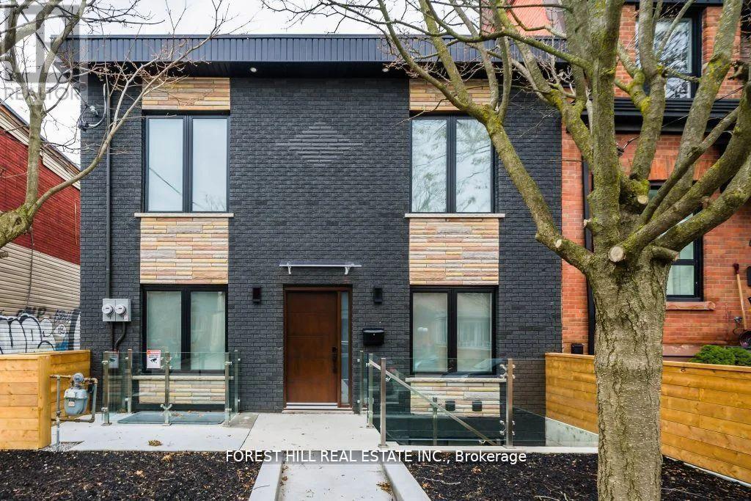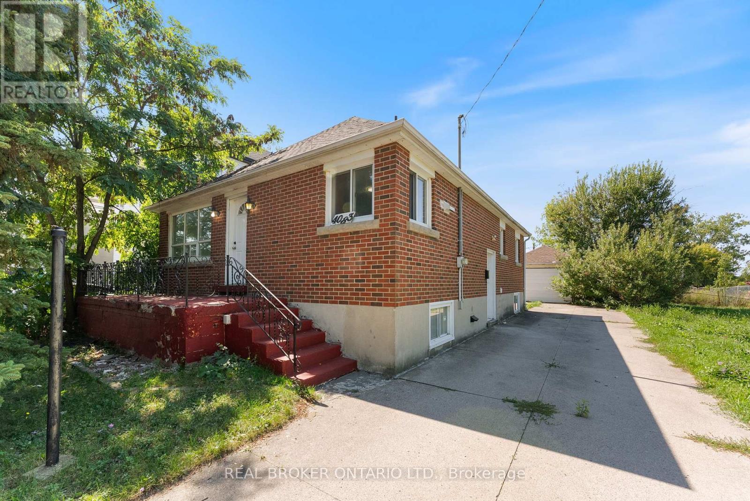118 Braeside Road
Toronto, Ontario
Coveted Quiet Location Overlooking Prestigious Wanless Park - A Rare Opportunity to reside across from the Park. Welcome to this beautiful 4 bedroom home which features a family room, main floor powder room, and eat-in kitchen with walk out to private garden. Spacious and bright Living & Dining rooms boast Gleaming Hardwood Floors and Large Picture Windows. A Built-in Garage with Private Drive ensure no shortage of parking. Finished Lower Level for added living space, Forced Air Gas Heating and Central Air Conditioning. Walk to Toronto French School. Close to Crescent School, Granite Club, Bedford Park and Blessed Sacrament Schools. Aprx 5 to 8 minutes to TTC, Yonge Street & Fine Dining. This is a rare chance to enjoy a family-friendly neighborhood with top schools, recreation, and urban amenities just steps away. Create your Lifestyle in this special home surrounded by wonderful neighbours and future friends. Join the Wanless Park Tennis Club across the street for great social activity for young and old. This is truly a Lifestyle Dream come true. (id:60365)
9 - 99 Bellevue Avenue
Toronto, Ontario
**ONE MONTH FREE** ASK LA FOR MORE DETAILS. MOVE IN READY 4 BEDROOM HOME IN THE HEART OF DOWNTOWN TORONTO! BRIGHT AND AIRY WITH LARGE WINDOWS, FRESH PAINT, NEW FLOORS, AND FULLY RENOVATED KITCHEN AND BATHROOM. PERFECT FOR FAMILIES AND STUDENTS, WITH PLENTY OF SPACE TO LIVE, STUDY, AND RELAX. STEPS TO TRANSPORTATION, SHOPS, CAFES, SCHOOLS, UofT, KENSINGTON MARKET & MORE! (id:60365)
316 - 22 Olive Avenue
Toronto, Ontario
Bright And Spacious Layout At Yonge And Finch. Condo Fee Covers Hydro/Heating/Cac/Water. Furniture Includes A Glass Dining Table With 4 White Chairs, Sofa And Coffee Table, Double Size Bed And One Night Stand, A Desk. Prime Location. Access To Subway, Go Bus And All Other Amenities. 24 Hour Security. One Underground Parking Spot. Walk-In Closet In Bedroom. (id:60365)
605 - 155 Yorkville Avenue
Toronto, Ontario
Luxurious 1 Br Condo In The Heart Of Yorkville. Gorgeous Modern Kitchen With Minimalist Design. Open Concept, Large Window, Privacy With Office Tower Next Door, Steps To Subway, Shopping & Restaurants. Walk To Park, U of T, Rom & Wholefoods. 24Hr Security, Beautiful Finishes, Laminate Floors Throughout. An Incredible Opportunity To Living In Toronto's Most Prestigious Neighborhood. (id:60365)
Main - 41 Northey Drive
Toronto, Ontario
Beautiful Raised Semi-Detached Bungalow on a Premium Ravine Lot in the Prestigious St. AndrewsWindfields Community. Main Floor only. Featuring 3 Spacious Bedrooms, 1 Bathroom, a Fully Renovated Kitchen, and Bright Open Living & Dining Areas with an Excellent Layout. Located in a Top School District with French Immersion Programs (Windfields Junior High & York Mills Collegiate). Just Minutes to TTC Subway, GO Station, Parks, Tennis Club, and Restaurants. (id:60365)
906 - 3237 Bayview Avenue
Toronto, Ontario
Turnkey investment: Get one year of free property management when you keep the current tenant! Experience luxury in this beautiful 2-bedroom, 2-bathroom condo! With 9-ft ceilings, laminate flooring throughout, and floor-to-ceiling windows that fill the space with natural sunlight and lead to an open balcony. The kitchen is equipped with stainless steel appliances. Enjoy unbeatable access to Bayview Village, major highways, subway stations, shopping malls, grocery stores, schools, transit, recreational centers, and TTC. Additional amenities include 24-hourconcierge service, guest suites, an outdoor lounge with dining and BBQ area, a fitness center, and a party room. (id:60365)
2310 - 85 Queens Wharf Road
Toronto, Ontario
Unit has been freshly painted. Concord Spectra 1 bedroom facing North With Unobstructed North City View, Very Bright And Spacious, 24 Hours Concierge, Steps To Tim Hortons, Major Banks, Supermarket And Banks, Rogers Centre, Cn Tower & All Other Amenities. Building Amenities Including Indoor Pool, Outdoor Hot Tub, Gym, Hot Yoga, Party Room, Basketball/Badminton Crt & More!. (id:60365)
1101 - 5 Northtown Way
Toronto, Ontario
Experience luxurious living in this exceptionally spacious 2+1 bedroom corner unit condo offering a prime parking spot near the elevator, complete with a $$$ upgraded EV-charger. 1,048 sq ft of well-designed interior space plus a south-facing balcony that adds even more room for relaxation and enjoyment. The Maintenance fees have remained low for years and include all utilities. Located in a prestigious Tridel building with million-dollar amenities including a bowling alley, rooftop garden, tennis court, pool, gym, and recreation room. This upgraded unit features bright, unobstructed southwest views of Yonge Street, the CN Tower, Willowdale, and North York Centre. The split-bedroom layout ensures privacy, while the versatile den can be easily enclosed with a screen or wall. The master bedroom includes a generous walk-in closet and a private 4-piece ensuite bathroom. Thousands have been spent on premium upgrades such as high-end hardwood flooring, granite countertops and cabinets, crown molding, stainless steel appliances, newer sink, faucets, toilet, washer/dryer, and custom Italian curtains. With a walk score of 98, you're just steps from the subway, restaurants, shops, and a 24-hour Metro with direct access This rare find in the heart of NY offers the perfect blend of luxury, location, and lifestyle, book your showing today!! (id:60365)
Lower - 63 Argyle Street
Toronto, Ontario
Modern Boutique Lower Level Unit In The Most Desirable Trinity-Bellwoods Community. Steps To Ossington & Queen West Where It All Happens. 1 Large Bedrooms, 1 Bathroom, 1 Parking. Enjoy The Famous Ossington Avenue Just Outside Your Door. Cafe's, Restaurants, Boutique Shops, Bars And The Best Ice Cream In Toronto! For The Lovers Of Style & Urban Living- This One Is For You. (id:60365)
4083 Acheson Avenue
Niagara Falls, Ontario
GREAT OPPORTUNITY IN NIAGARA FALLS! Zoned for Residential Second Density and Tourist Commercial - Perfect for starters, investors, or multigen living this carpet-free 1.5-storey all-brick detached home sits right next to Great Wolf Lodge. Featuring 3+2 bedrooms, 3 full bathrooms, a second kitchen, and a separate side entrance, its ideal for in-law living, a legal duplex conversion, or income potential. The detached garage adds even more value. Want returns? Turn it into a short-term rental hub, boutique guest house, or tourist-friendly investment. Prefer personal use? Renovate, refresh, or rebuild your dream home on this prime lot. With easy highway access and just minutes to the Whirlpool, trails, and all Niagara has to offer, this property is a winner no matter how you play it. (id:60365)
1238 Darnley Boulevard
London South, Ontario
3 Spacious Rooms For Rent In Beautiful Summerside Detached Home - Starting $1000/Month Each. Welcome To Your Ideal Living Space In The Heart Of Summerside! Whether You're A Student Or A Working Professional, This Move-In-Ready Home Offers A Perfect Blend Of Privacy, Comfort, And Shared Living. AVAILABLE ROOMS-: 2 Bedrooms On The Second Floor & 1 Bedroom With Private Bathroom In The Basement. Rent Starting At $1000/Month Per Room. Utilities Shared Among Tenants. HOME FEATURES: 4 Bedrooms & 4 Bathrooms In Total (3 Full + 1 Powder Room). Bright Open-Concept Shared Main Floor With Modern Kitchen And Maple Cabinetry. Elegant Flooring, Shared Dining & Living Space. Fully Fenced Backyard With Private Deck - Perfect For Relaxing Or BBQs. PARKING: Attached Single-Car Garage & 2 Driveway Spots Available For Extra Rent. Location Highlights: Directly Across From A Park, Splash Pad, Soccer Fields, And Bus Stop. Walking Distance To Schools. Minutes To Hwy 401, Costco, Shopping Plazas, Restaurants, Banks And Universities. Close To Nature Trails, Sports Complexes And The New Activity Plex. RECENT UPGRADES: Fresh Paint (2025), Upgraded Luxury Vinyl Plank Flooring (2020), Updated Kitchen And Fixtures. 1,700 SqFt Of Total Stylish Living Space. Don't Miss Out! This Is Your Chance To Live In One OF Summerside's Most Desirable Communities. (id:60365)
1365 Caen Avenue
Woodstock, Ontario
Spacious beautiful house in Woodstock, inviting foyer opens to a carpet-free main floor. The large kitchen boasts maple cabinetry, granite countertops, a double recessed sink, stainless steel appliances, and a breakfast bar. The attached dining area is ideal for entertaining. Sliding patio doors extend the living space outdoors to a large deck and a fully fenced yard. Upstairs, the master retreat features a walk-in closet, ensuite, and two additional bedrooms. The basement is finished with a large, bright rec-room. (id:60365)

