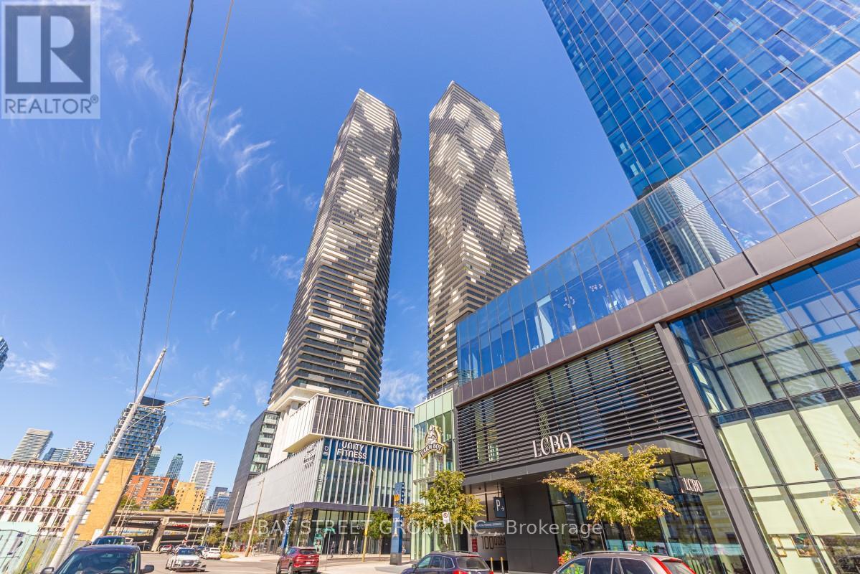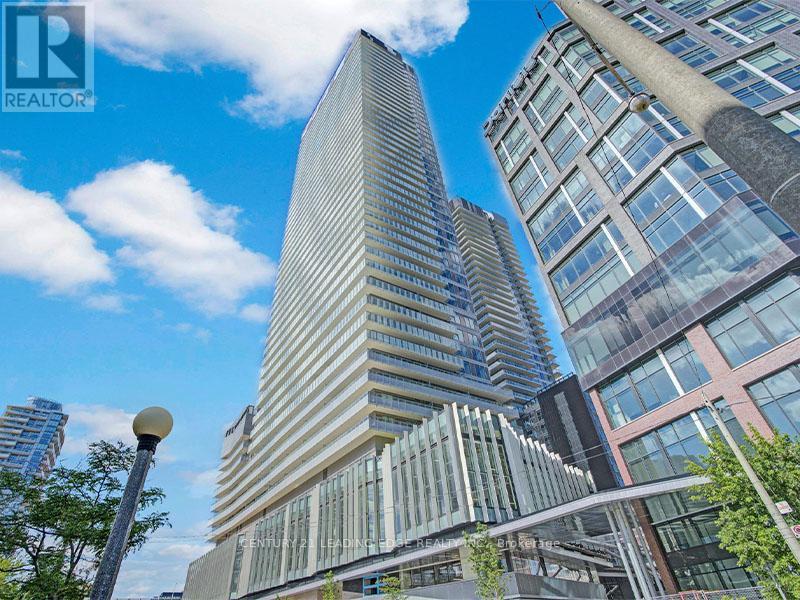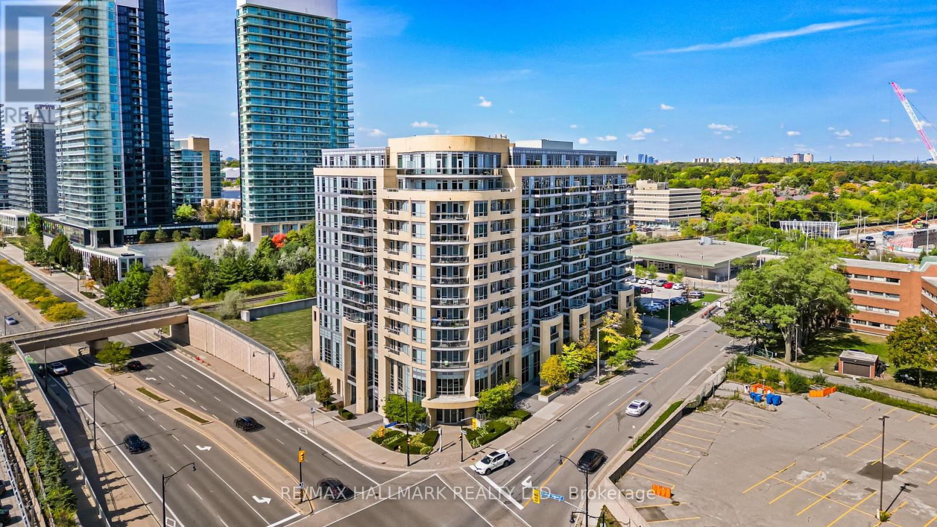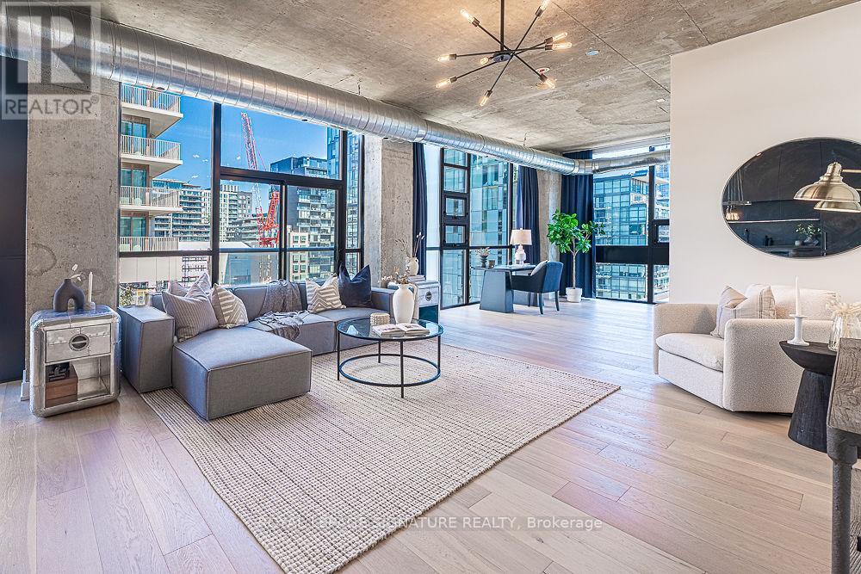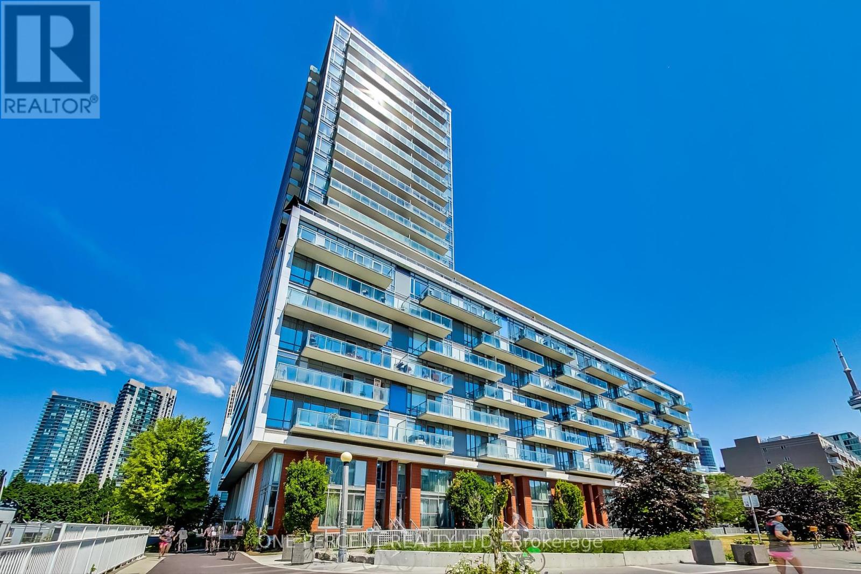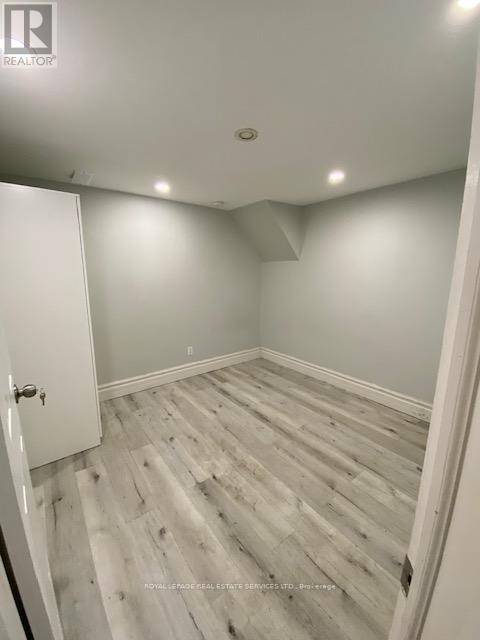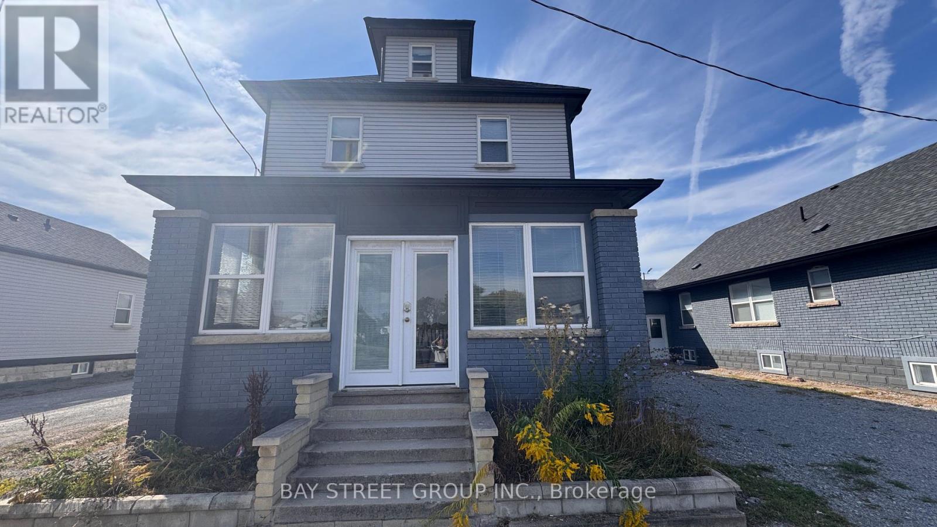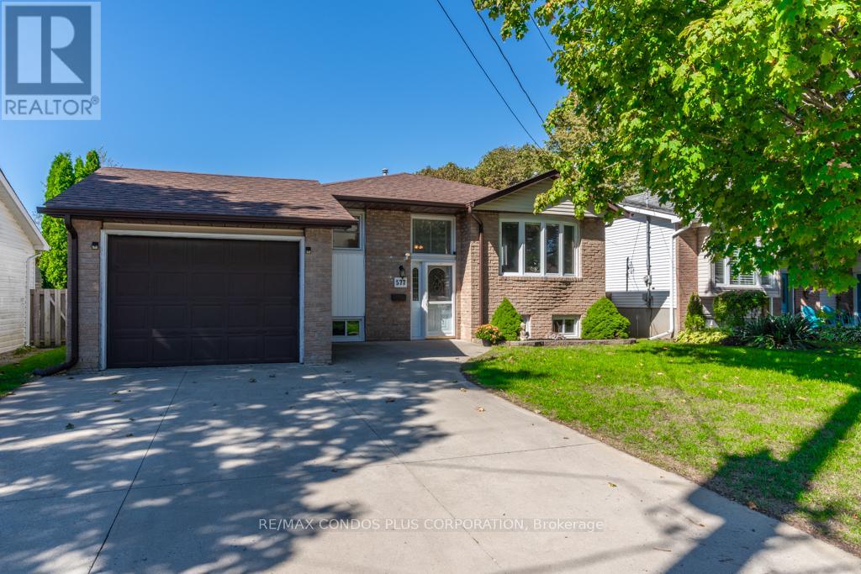87 Fenelon Drive
Toronto, Ontario
Nestled Among Multi-million Dollar Homes. This Semi-detached Bungalow Is Your Chance To Own this High Demand Awaits In A Premier North York Neighborhood, A True Blank Canvas For Contractors, Builders, Or Visionary Homeowners Looking To Create Significant Equity. This Highly Functional Layout W/ 4 Bedrooms On Main Plus 2 Additional Rooms In The Walk-up Basement W/ Separate Entrance. Perfect For An In-law Suite, Home Office, Or Future Rental Income. Immense Potential For A Growing Family. One Car Garage Plus 2 Car Driveway Parking Adding A Significant Value. Unbeatable Convenient Location Just Steps To Top-Ranked Schools, Parks, Transit, Shopping, Hospitals, And Community Centers. Within A Minute Drive To Both HWY 401 & 404. A Chance To Create A Dream Home In One Of The City's Most Sought-After Areas. * Note: Property Being Sold Strictly As-Is (id:60365)
7305 - 138 Downes Street
Toronto, Ontario
Step Into Luxury With This Exquisite, One Year New, Sun-Drenched 2-Bedroom Condominium. Take In Breathtaking Views Of The Lake And City From The Sprawling Terrace, Perched On The73 Floor Like Your Own Private Sky Sanctuary.This Prestigious Building, Crafted By The Esteemed Menkes, Leaves No Stone Unturned In Providing For Your Every Need. Enjoy The Peace Of Mind Offered By 24/7 Concierge And Security, While Indulging In The Array Of Amenities Including A Grand Welcoming Lobby, Dedicated Kids' Area, Paint And Lego Rooms, Arcade, Virtual Reality Chamber,Multiple Study And Meeting Spaces, Luxurious Theatre Rooms.Seize The Opportunity To Make This Exceptional Unit Your Home! (id:60365)
2711 - 11 Yorkville Avenue
Toronto, Ontario
Fabulous Yorkville! -- Welcome to the Luxurious, Prestigious and Exciting -- Newly built 11/YV -- Located in the Iconic Bloor/Yorkville Neighborhood only steps to the most prestigious array of Yorkville Shops and the "Mink Mile" shops.his upscale building is loaded with premium amenities, including: 24-hour concierge service, gym, indoor swimming pool, wine tasting room, elegant party and entertainment lounge, children's playroom, media room, rooftop terrace with BBQs and sweeping city views... and so much more.The chef-inspired kitchen is appointed with seamlessly integrated Miele appliances, a striking waterfall island, and refined contemporary finishes ideal for upscale entertaining and stylish everyday living. Spa-quality bathrooms are adorned with sleek, modern fixtures and serene finishes. Exclusive high-speed elevators serve only the upper floors, providing both privacy and effortless access. A rare chance to lease in one of Torontos most sophisticated and dynamic communities experience the height of urban living in Yorkville! (id:60365)
1903 - 15 Lower Jarvis Street
Toronto, Ontario
Bright and beautifully designed 2-bedroom, 2-bath corner suite at Lighthouse Condos by Daniels, featuring floor-to-ceiling windows and stunning southeast-facing lake views. Enjoy a spacious balcony with beautiful views. This unit includes a built-in fridge, stove, cooktop, microwave, dishwasher, and front-load washer and dryer. Parking and locker are also included. Residents have access to premium amenities such as an outdoor pool, sauna, basketball and tennis courts, yoga studio, party room with terrace, and more. Ideally located just steps from Sugar Beach, the Harbourfront, Union Station, St. Lawrence Market, the Financial District, nice trails along the lake, shops, restaurants, and with quick access to the Gardiner and DVP. (id:60365)
602 - 2756 Old Leslie Street
Toronto, Ontario
Welcome to this spacious 1+Den suite in the Leslie Boutique Residences, just steps from Leslie Subway station, Oriole Go Station, and North York General Hospital! This bright and inviting home features a highly functional open-concept layout with unobstructed west-facing views and soaring 9-foot ceilings. The kitchen offers stainless steel appliances, granite countertops, and ample cabinet space, flowing seamlessly into the living area with wood floors. The enclosed den provides privacy and versatility, ideal as a home office, guest room, or even a second bedroom. A stylish and flexible space designed for both comfort and convenience! Great amenities include 24hr concierge, Gym, Indoor pool, Party room, Rooftop garden and BBQ Patio. Conveniently located close to 401, 404, and DVP and only 2 minutes walk to Leslie and Oriole Go stations. Enjoy nearby shopping at Bayview Village, Fairview Mall, and IKEA. Don't miss out on this incredible opportunity to own a beautiful home in a prime location! (id:60365)
705 - 60 Bathurst Street
Toronto, Ontario
Welcome to a rare urban masterpiece in the heart of King West. This fully renovated loft-style condo offers 1,081 square feet of designer living space with every detail carefully curated for those who demand the finest. Step inside to soaring exposed concrete ceilings, sleek white oak flooring, and floor-to-ceiling windows that flood the home with natural light while framing iconic views of the CN Tower. Automated blinds and high-end blackout curtains add both convenience and sophistication. The open-concept layout is anchored by custom cabinetry and luxury finishes throughout, creating a space that is as functional as it is striking. A Juliette balcony brings in fresh air, while the crown jewel of this property awaits above-a stunning rooftop patio with wraparound views of Toronto's skyline, the perfect backdrop for entertaining or quiet evenings under the stars. Low maintenance fees, boutique living, and a prime location at King & Bathurst put you steps from Toronto's best dining, nightlife, and cultural experiences. This is more than a condo-it's a statement of style, comfort, and city living at its best. (id:60365)
314 - 90 Stadium Road
Toronto, Ontario
A stunning one bedroom, one bathroom condominium located in a quiet waterfront neighbourhood. The inviting open-concept layout is perfect for entertaining and enjoying quality time. Large windows flood the space with natural light, creating a warm welcoming ambiance. The kitchen features granite countertops, updated stainless steel appliances, movable centre island and touchless faucet. The bedroom with floor to ceiling windows offers a serene haven and generous closet space. Step out onto the balcony to enjoy a cup of coffee while taking in the south-facing view of the Martin Goodman Trail and the marina. Billy BishopAirport is conveniently located just a short distance away. Walking Distance To Loblaws, LCBO AndShoppers DM. It's also A Quick TTC Ride To Union Station. Updated bathroom, appliances, lighting(2022) and floor (2023). Freshly painted See feature sheet for updates. Walk/Transit/Bike Score:91/88/98. Built in 2010. Offers Anytime. Furniture/contents are Negotiable. (id:60365)
B104 - 206 Carlton Street
Toronto, Ontario
Great Opportunity To Rent A Nice Room, Prime Old Cabbagetown 3-Storey Property. All-Inclusive: High Speed Internet, AllUtilities, Laundry Room, Modern Kitchen & Bathroom(sharing). Desirable Downtown Living, Step To TTC, Minutes ToSubway, Coffee Shop, Restaurants, Supermarket, Hospital, All Amenities. Cleaner Comes Once a Week For Cleaning OfKitchen, Bathroom, And Common Area. (id:60365)
22 Dryden Lane
Hamilton, Ontario
Experience the best of modern living in this stylish 3-storey freehold townhouse, offering 1,300 sq. ft. of beautifully designed space. With 2spacious bedrooms and 3 bathrooms, this home features an open-concept layout that's perfect for both everyday living and entertaining. The bright and airy main living area showcases California ceilings and a lovely terrace that flows seamlessly into a sleek, open kitchen with breakfast bar, Stainless steel appliances - ideal for hosting guests or enjoying quiet evenings at home. Upstairs, you'll find the laundry room, two generously sized bedrooms, including a primary suite complete with a private ensuite for your comfort and convenience. The built-in garage provides direct access to the home and leads to a private driveway. Private parking for two vehicles. Located just minutes from the Red Hill Valley Parkway, commuting is a breeze, while nearby access to the Red Hill Valley Trail system invites outdoor adventure. With highways, shopping, and amenities all close by, this location truly has it all. Just unpack, settle in, and start living your best life! (id:60365)
518 George Street
Sarnia, Ontario
Charming Home in the Heart of Sarnia. Step into timeless character blended with modern comfort in this beautifully maintained home. Featuring spacious bedrooms and bathrooms, this property offers an inviting layout perfect for families or professionals. The main floor boasts a bright living room with large windows, a cozy dining area, and a well-appointed kitchen with updated finishes. Upstairs, youll find generously sized bedrooms with ample closet space. The home retains original charm with its detailed woodwork and classic design, while updates ensure convenience and peace of mind. Enjoy your morning coffee or evening gatherings in the private backyard, ideal for entertaining, gardening, or relaxing. Located just minutes from downtown, shopping, schools, parks, and the waterfront, this home combines lifestyle and location in one exceptional package. (id:60365)
Unit F - 5757 Stanley Avenue
Niagara Falls, Ontario
Two-Bedroom Unit Available! Located in the heart of Niagara Falls, this unit features 1 bedroom+ 1den, 1 and a half bathrooms, and a functional kitchen. Recent renovated. Perfect for small groups. Utilities, furniture and Wifi are all included! Looking for students, new comer, young families and professionals. Need Application form, Job letter & paystubs, credit report. (id:60365)
577 Mackechnie Crescent
Cobourg, Ontario
Beautiful, well-maintained 3+1 bedroom home on quiet, tree-lined crescent - if you want privacy but a community feel - this may be the home for you. Wide lot with large, fully-fenced and treed backyard, concrete extended double driveway and entrance, hot tub ready (gravel pad and separate electrical panel). The basement footprint is over 1000sqft with a finished rec room complete with gas fireplace, wet bar, 3pc bathroom and 4th bedroom as well as a generous laundry/utility/storage room. Many recent updates and ready for you to move in - kitchen counters 2025, floors 2025, deck 2024, washer & dryer 2024, upgraded electrical panel 2022 (list of features attached). This is the one you've been waiting for! (id:60365)


