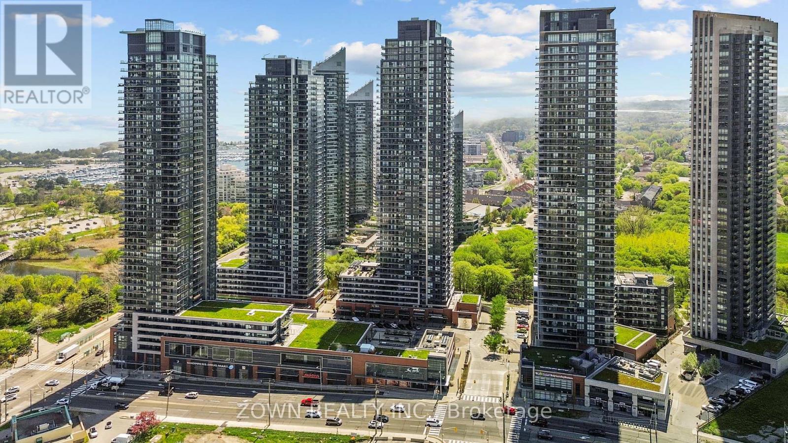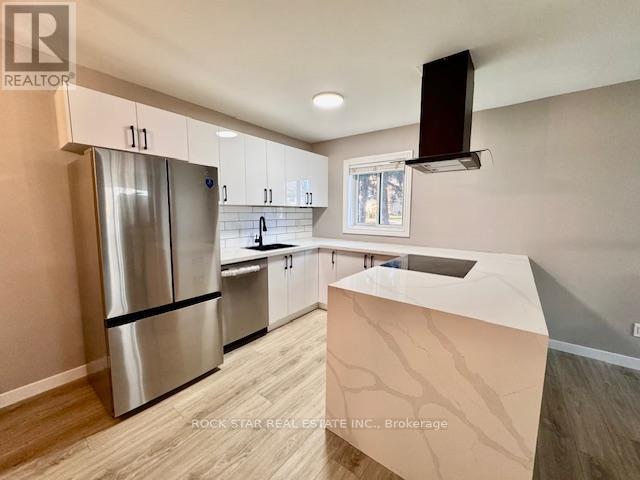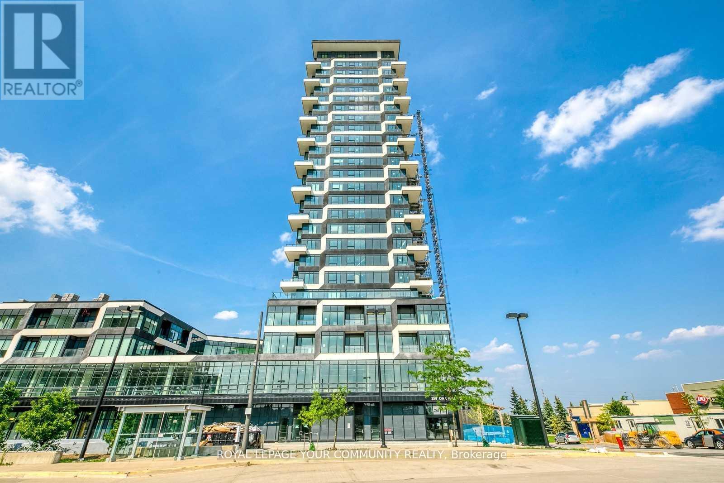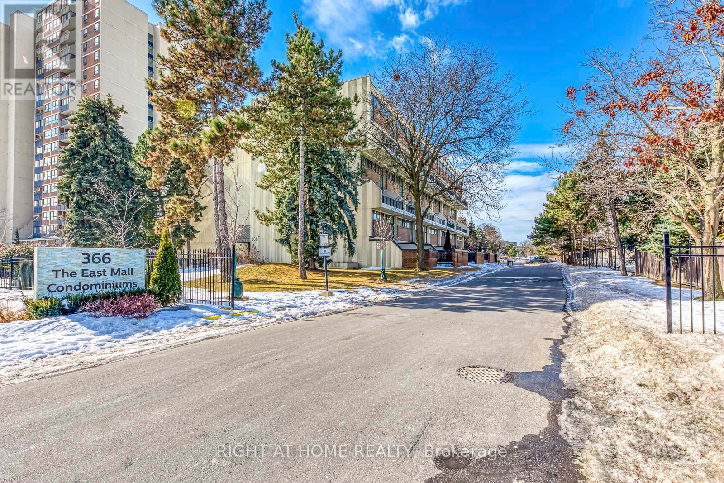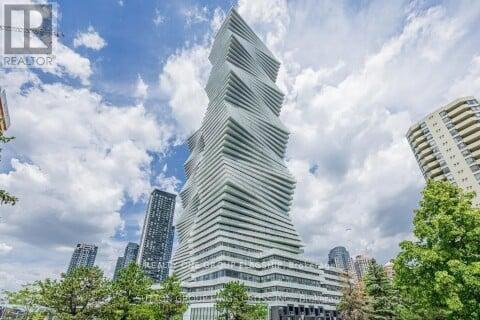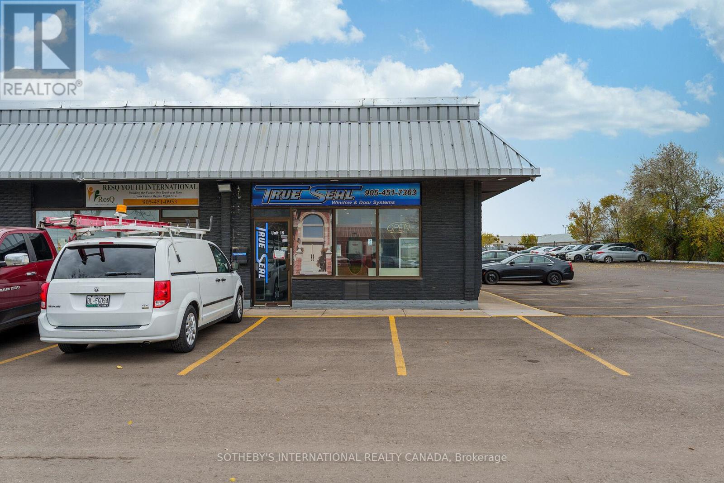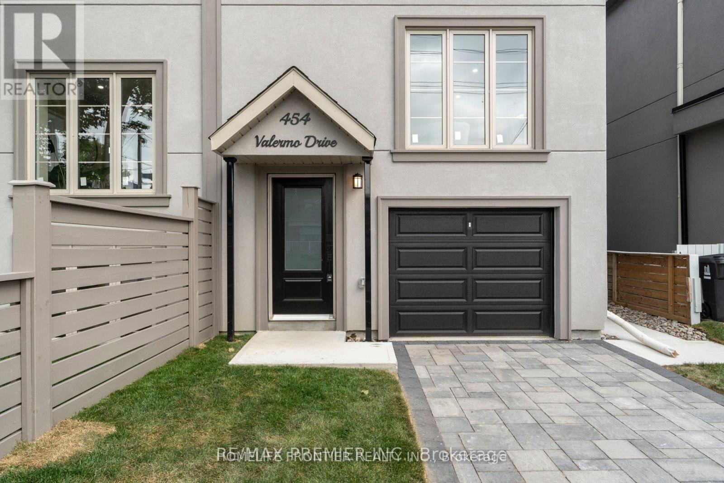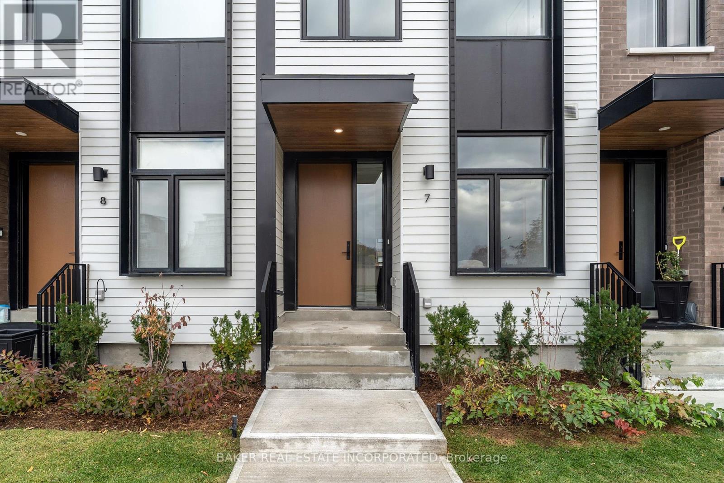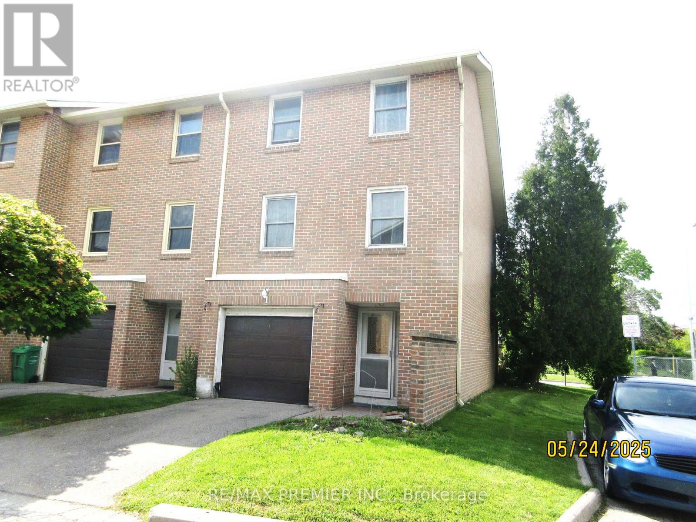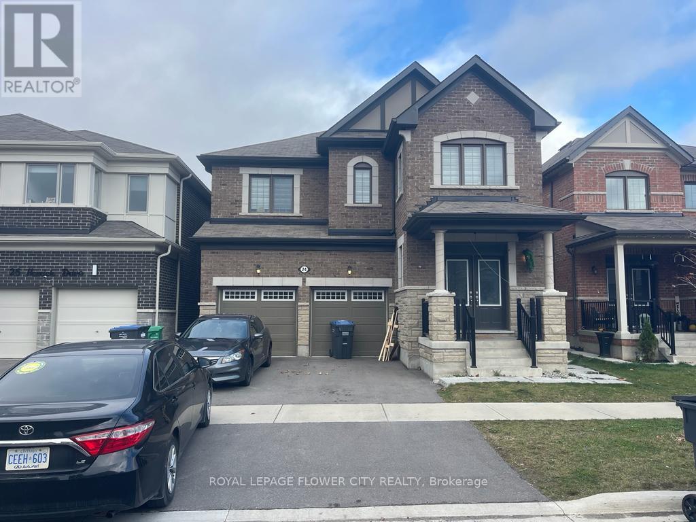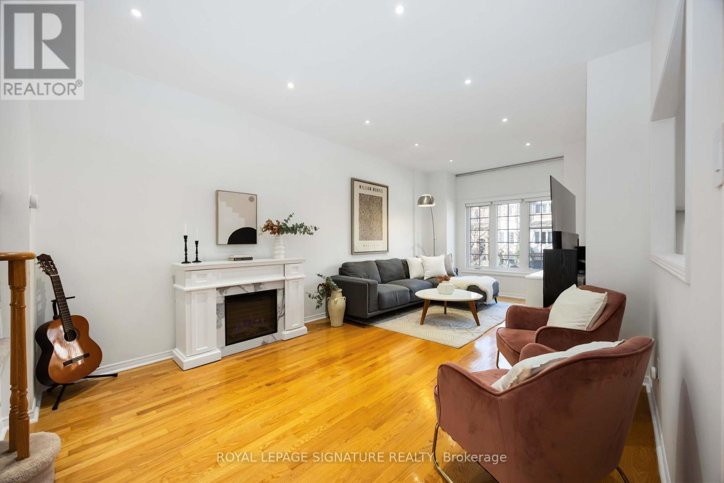1604 - 2220 Lakeshore Boulevard W
Toronto, Ontario
Incredible sunrise views from this beautiful well laid out two bedroom unit. Great price! Many options to use the 2nd bedroom as-is or as a Work from home office. Light floods in from the large windows with limited obstructions and you also have a view of the beautiful green space on the North west side. Sizeable open plan layout with fantastic finishes! Fitness or water enthusiasts have access to the nearby lake, running / biking trails, gyms and the marina. Within steps from your door, you get the convenience of Metro, Starbucks ,Shoppers and much more. These are some of the best amenities in any building near the city! Including: 24hr concierge-security, indoor pool, gym, party room, kids activity room, Guest suites, Visitor Pkg, Jacuzzi, Rooftop deck w/BBQ's, Yoga studio, Sauna, Squash, Library, Media room and more! 1 x Parking & 1 x locker. Steps to TTC! (id:60365)
1 - 2 Cedar Drive
Orangeville, Ontario
Welcome to the perfect starter home! Brand new renovation just completed November 2025! Be the first to live in this beautiful home. Conveniently located 4 bedroom, 2 bathroom corner unit town house. Main floor includes large kitchen with plenty of storage, quartz counters with a waterfall edge, bar seating and stainless steel appliances. The main floor is accompanied by a spacious living room with large front window, and a dedicated dining room attached to the kitchen. Second level holds 3 bedrooms and updated 4 piece bathroom. Spacious primary bedroom faces East for early risers to enjoy the sunrise! This end unit/ corner unit townhouse has a fully finished basement for extra living including the 4th bedroom, and a new 2pc washroom along with the laundry room. Young families will love that this home is walking distance to Parkinson Centennial School and Every Kid's Park which is at the end of the street. Maintenance fees are low at just $320/month and include: snow removal, grass cutting and building insurance. Close to Highways 9 & 10 for commuters. Don't let this one slip away as it wont last long! (id:60365)
604 - 297 Oak Walk Drive
Oakville, Ontario
Welcome To A Gorgeous 2 bedroom, 1 bath Condo In The Trendy Oak & Co. live A Desirable Lifestyle In The Heart Of Oakville's Uptown Core. Stunning Upgraded 2 Bedroom 9 Ft. Ceilings W/Beautiful laminate Flooring Throughout. Attractive 0/C Living W/Modern Kitchen & S/S Appliances. Primary Bedroom Features W/I Closet & Stunning Views. Large 2nd Bedroom W/Double Mirrored Closets & Same Gorgeous Nature Views. Unwind And Enjoy Breathtaking Unobstructed Views In One Of 2 Balconies That Faces North/West W/Clear Views Of Trees, Ponds And Toronto Prime And Convenient Location, Close To The Go Bus Station, Groceries, Shopping, Restaurants & Entertainment. Easy Access To Sheridan College, Parks, Trails & All Major Highways. The Condo Comes With 1 underground Parking Space & Locker!! This Building Has 5 Star Amenities That Include: 24 Hours Concierge, Outdoor Terrace, Party Room, Fitness Room, Yoga Studio. (id:60365)
103 - 366 The East Mall
Toronto, Ontario
This stunning, move-in-ready 2-storey unit offers the perfect blend of space, comfort, and convenience. The open-concept main floor features spacious living, dining, and family areas with hardwood flooring, crown moulding, and a modern kitchen with stainless steel appliances and granite countertops. Sliding shutters on the patio door provide excellent light control and privacy. The home includes three bedrooms, with the flexibility to convert the family room into a fourth bedroom or den. Enjoy a private composite deck, large terrace, ensuite laundry with premium appliances, and freshly painted, bright bedrooms with large windows. Exclusive underground parking is included, with the option to rent a second spot.Residents have access to world-class amenities including indoor/outdoor pools, party hall, 24/7security, sauna, lounge, yoga/dance studio, weight and cardio rooms, billiards, table tennis, basketball court, and more. Ideally located across from a park with easy access to TTC, Hwy427/401/QEW, top schools, shopping, and Kipling/Islington stations. Maintenance covers ALL utilities-hydro, water, heat, high-speed internet, yoga classes, and cable TV-with optional locker rentals available. (id:60365)
1809 - 3883 Quartz Road
Mississauga, Ontario
WELCOME TO M CITY 2 CONDOS IN THE HEART OF MISSISSAUGA. THIS SOUTH EAST CORNER UNIT FEATURES 2 BEDROOM, 1 BATH WITH 638 SQFT OPEN CONCEPT + A LARGE 319 SQFT WRAP AROUND BALCONY. THE UNIT IS FILLED WITH NATURAL LIGHT, FLOOR TO CEILING WINDOWS, MODERN KITCHEN WITH SPACIOUS LIVING AND DINING AREAS. AMENITIES INCLUDE OUTDOOR POOL, ROOFTOP SKATING RINK, FITNESS CENTRE, 24 HOUR CONCIERGE AND BEUATIFULLY LANDSCAPED TERRACES. LOCATED JUST STEPS TO SQUARE ONE, RESTAURANTS, SHOPS, TRANSIT AND ALL MAJOR HIGHWAYS. (id:60365)
10 - 289 Rutherford Road S
Brampton, Ontario
Located in a prime area with excellent visibility and high traffic, this 1,500+ square foot commercial unit at 289 Rutherford Rd S, Unit 10 is now available for purchase. Offering easy access to major highways and surrounding amenities, this versatile space is perfect for retail, office, or service-based businesses. With ample parking and a strong, established customer base in the area, this property presents an excellent investment opportunity. Don't miss your chance to own this exceptional commercial space-contact (id:60365)
454 Valermo Drive
Toronto, Ontario
Fantastic opportunity -newer, Spacious and bright 1 bedroom 1 bath apt with above grade windows available in a legal basement in a desired location in Alderwood community, close to Sherway gardens and Douglas park. The Legal basement suite offers unique opportunities. Beautiful furnished with separate entrance, you do not want to miss out on this opportunity. Perfect for single working professional or couple. Steps away from vibrant long branch/lakeshore village shops, restaurants and waterfront trails. Easy access to Highway and Go station. 750 sqft in the Legal basement suite. The self-contained basement suite has private entrance, separate hydro & gas, own laundry, own heating & cooling, own electrical panel.1 parking (id:60365)
7 - 10 Lou Parsons Way
Mississauga, Ontario
Welcome to 10 Lou Parsons Way, Unit 7 in the highly sought after Brightwater Community.Discover sophisticated coastal living in the heart of Port Credit's exclusive Brightwater Community. This stunning 3-bedroom + den townhome offers 1,945 sq.ft. of interior space plus 431 sq.ft. of private outdoor terraces, blending contemporary design with a resort-inspired lifestyle just steps from Lake Ontario.Step inside to find 10-ft ceilings on the main level, upgraded extra wide-plank hardwood flooring, and pot lights throughout. Floor-to-ceiling large windows flood the home with natural light, creating a bright and airy ambiance in every room. The modern chef's kitchen features premium Bosch built-in / panelled appliances and flows seamlessly into the open-concept living and dining area, which extends to an expansive terrace with a gas connection-perfect for relaxing or entertaining.Upstairs, the primary retreat spans the entire third floor, offering a luxurious 5-piece ensuite with a wet room (soaker tub + shower) and a walkout to a private rooftop terrace-your own peaceful escape with views of the vibrant community. Additional highlights include a versatile den ideal for a home office, an upgraded electric fireplace in the living room, and private garage parking for two vehicles plus an additional exterior space.Living in Brightwater means enjoying exclusive waterfront, resort-style living in one of Mississauga's most dynamic new communities. Residents benefit from a private shuttle to Port Credit GO Station and are just steps from the waterfront, scenic trails, Farm Boy, LCBO, cafés, boutiques, and fine dining.This is a rare opportunity to own a luxury townhome in a master-planned waterfront community that perfectly blends urban sophistication with coastal tranquility. (id:60365)
1 - 7255 Dooley Drive
Mississauga, Ontario
Wow! Location, Location, Location! Corner unit large 3 bedroom town home for sale right across from Westwood Mall! Quiet friendly family neighbourhood with all shopping schools and amenities within walking distance! The main floor features an open-concept living area with walk out to back yard, eat-in kitchen has a breakfast bar, lots of cupboards combined with dining! 2.5 washrooms in home! New furnace and updated electrical panel box upstairs, you'll find three well-sized bedrooms, each filled with natural light! Nice sized basement to have an extra bedroom and a good size laundry room. Public transit at your doorstep, HWY 401, 427/407, and Malton Go station! Very low maintenance fee. (id:60365)
24 Herrick Drive
Brampton, Ontario
Available For Rent Immediately This Immaculate 4 Bed 3 Bath Detached Home Offer Open Concept Living & Walk Out To Sun Filled Backyard. A Charming Home Located In Family-Friendly Neighborhood Of Northwest Brampton. Double garage. Total 4 Car Parking, No Side Walk. Minutes To HWY 410 For Easy Commute, Close To Shopping, Schools, Parks And Transit, 70% Utilities. (id:60365)
9 Harbourview Crescent
Toronto, Ontario
Welcome to this beautifully maintained, maintenance-free Executive Freehold Townhouse in the highly sought-after Harbourview Village-an unbeatable opportunity in one of Mimico's most desirable lakefront communities. Backing onto lush parkland and serene walking trails, this home offers privacy, nature, and urban convenience all in one. Property offers over 1,500 sq. ft. of above-grade living space- freshly painted and completely move-in ready. The home features hardwood floors on the main level and an open-concept layout filled with natural light. The spacious, family-sized kitchen is positioned at the rear of the home with walkout to a large custom upper deck overlooking green space-no neighbours behind you! Enjoy peaceful views, outdoor living, and direct rear access to the park. The main floor includes a stylishly updated 2-piece bath and an electric fireplace in the living room. Upstairs, you'll find 3 generous bedrooms, including a bright primary suite with a modern 3-piece ensuite, glass shower, and 3 closets, along with an additional 4-piece bathroom. The above-grade lower level offers a sunlit family/rec room with hardwood floors and walkout to a second custom deck and south-facing garden-perfect for entertaining or relaxing. Direct interior access to the insulated garage adds convenience, and the private driveway parks 2 additional vehicles (3 parking spots total). Located in a prime lakeside pocket, steps from the waterfront, parks, trails, TTC, Mimico GO, grocery stores, top restaurants, LCBO, cafés, and excellent schools. Minutes to Humber Bay Shores, Royal York & Old Mill subway stations, major highways, and only 7 minutes from Downtown Toronto. A rare chance to own in a well-kept, family-friendly community surrounded by nature and exceptional amenities-urban living at its finest. (id:60365)

