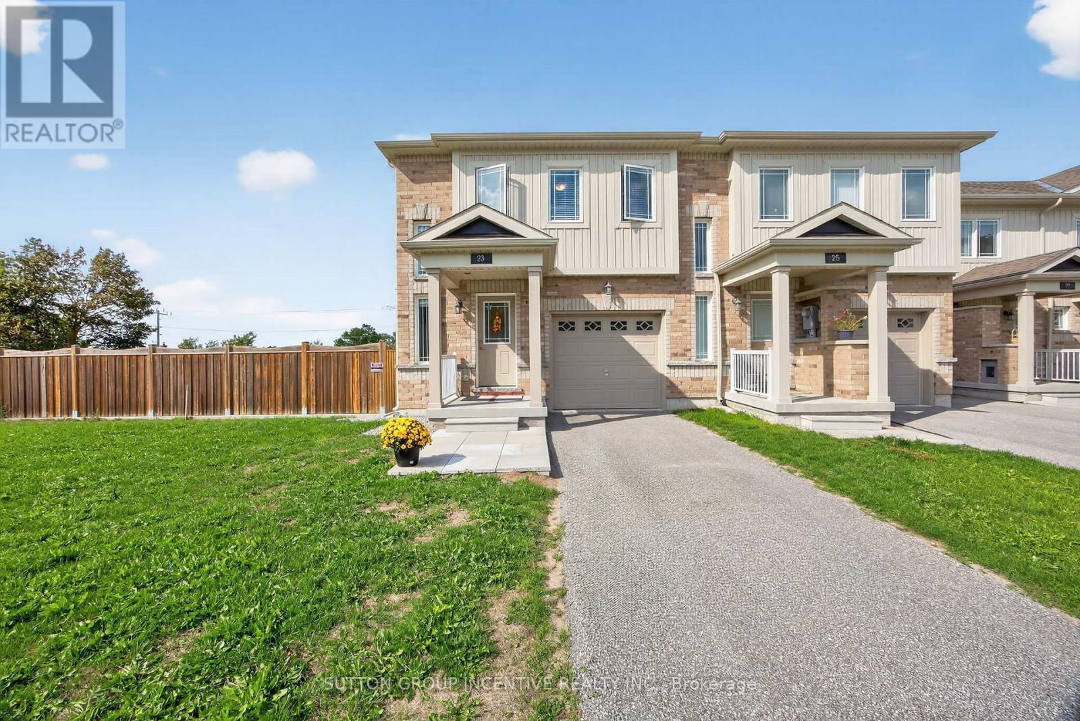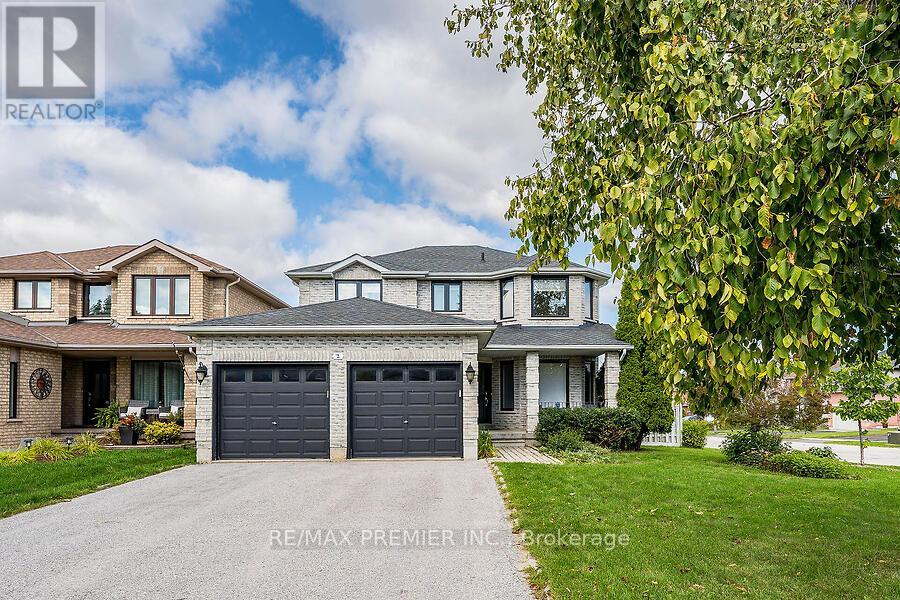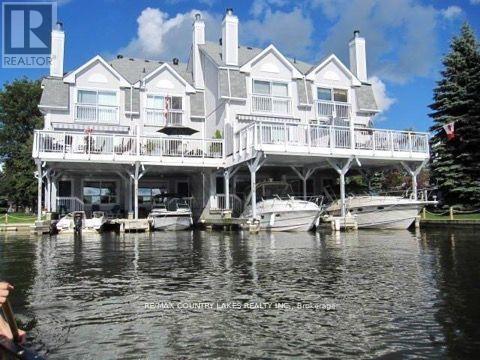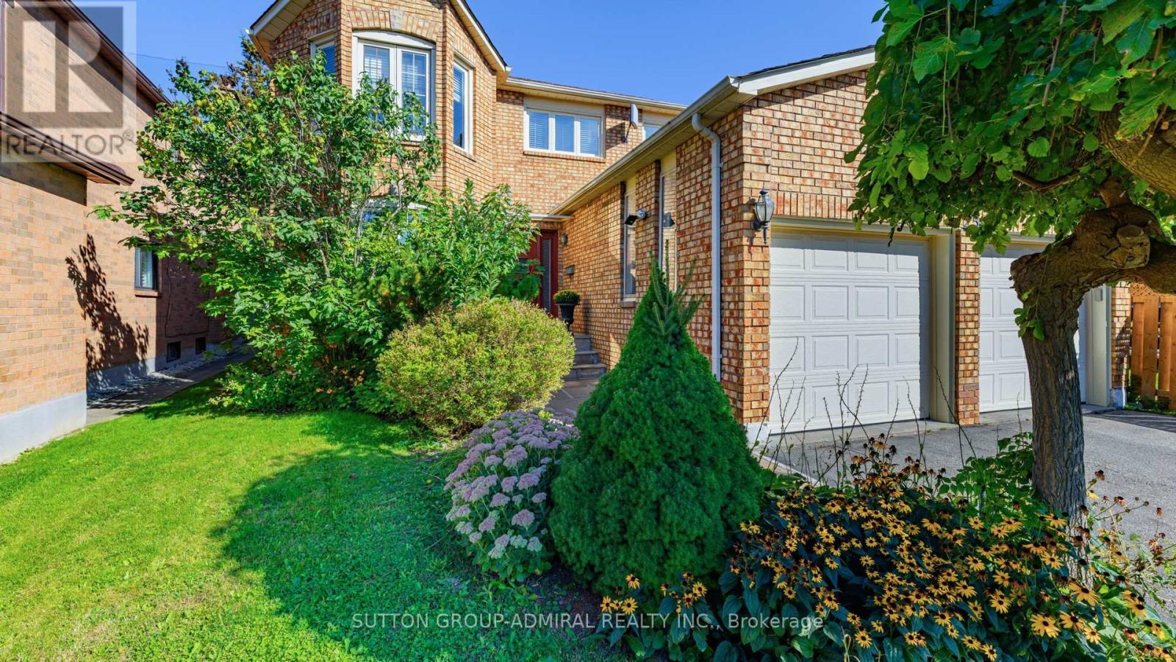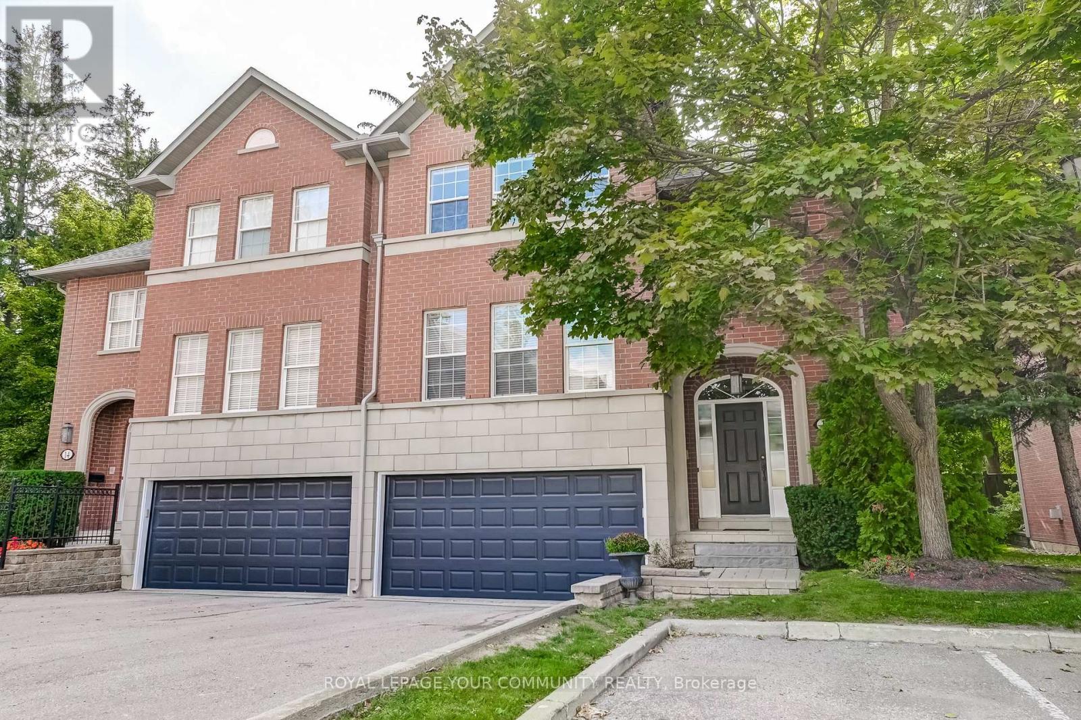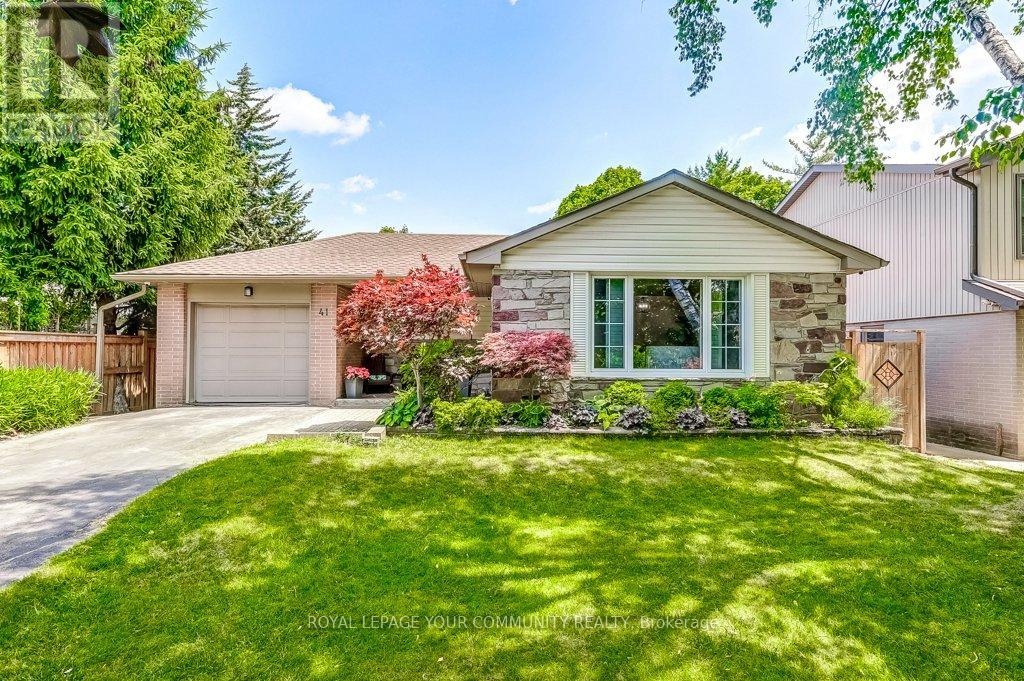23 Frank's Way
Barrie, Ontario
Meticulously maintained this end unit sits on a premium size lot with a walk out basement. One of the largest units in the complex offering 1427 sq ft above ground and an abundance of natural light. Freshly painted upstairs and down, with new uniform flooring throughout main level, this home is turn key. Good size bright living room with walk out to a deck. Kitchen has oodles of cupboards, new counter, sink and tap. Dining area offers space for entertaining and family dining. Powder room has a new vanity. Inside entry from the spotless garage. Basement level is incredibly bright with a walkout and full size window and rough in plumbing. 2nd floor, bright with an amazing size primary bedroom featuring a walk through closet to a full 4 piece ensuite. The other 2 bedrooms are spacious and bright with city and partial water views. 4 piece bath and upper level laundry room finish the 2nd floor layout. Great south location with public transit and close proximity to the Allandale "GO" station. Walking distance to shopping, waterfront trails and restaurants. This home is a must see to appreciate the pride in ownership and living space offered. (id:60365)
2 Grace Crescent
Barrie, Ontario
This is a short term rental 6-8 months max. You can live in this gorgeous 4 bedroom home and enjoy peace and tranquility in a family friendly neighbourhood. It's fresh, clean, fully furnished and ready to move in. The large eat-in kitchen has stainless steel appliances, quartz counters and is can accommodate your family gatherings. Walk into the open concept, spacious dining and living room and have fun entertaining. For more privacy, relax in the separate family room in front of the cozy gas fireplace. This home has lots of natural sunlight coming in every window. The 2nd floor has a large primary bedroom with renovated hardwood flooring, walk in closet, and updated ensuite. Great sized 2nd, 3rd, and 4th bedrooms with closets and renovated hardwood flooring. Main bathroom is like a spa oasis. The lease includes all existing window coverings, all existing electrical light fixtures. Existing: pots, pans, dishes, cutlery, glassware. Does not include the outdoor pool, which will be covered for the duration of the lease. Does not include any linens. Includes the use of the basement and the garage. Tenant pays for all utilities and is responsible for lawn maintenance and snow removal. One small pet can be discussed. SHORT TERM RENTAL 6-8 months. (id:60365)
976 Yonge Street
Midland, Ontario
They don't build them like they used to: Economical, energy efficient, low maintenance and ideally located, this cozy and well-maintained home is perfect for first-time buyers, down-sizers, or investors. Situated on a large lot just steps from Little Lake Park this gem is within walking distance to downtown, shopping, public transit, schools, library, curling club and arena/gym. New furnace, on-demand water heater and central air conditioning added within the last two years. Enjoy the comfort of central air, a quiet interior, and the durability of a metal roof. The standout feature is spacious 24' x 24' insulated double garage including 12x9 insulated garage door and 240 amp service-ideal for hobbies, storage, or a workshop. Paved driveway, compact layout, and low maintenance living in a central Midland neighbourhood. (id:60365)
15 - 24 Laguna Parkway
Ramara, Ontario
Welcome to Leeward Lagoon Villas, your waterside escape. Experience the perfect blend of location and eye catching water views. The breathtaking open view will provide you with gorgeous sunsets and privacy from your large upper sundeck. Features include, oak hardwood, pot lighting, 3 beds, 4 baths, 2 ensuite baths, jacuzzi tub,updated kitchen and bathrooms, beautiful tile flooring in the main level including laundry, family room with built in fishing rod unit, and walk out to your private boat slip. Covered carport and ample visitor parking. Newer Metal Roof. Boaters dream being part of the Trent Waterways System. 4 seasons of enjoyment are waiting for you! (id:60365)
230 Flamingo Road
Vaughan, Ontario
Located in the prestigious Flamingo area, this one-of-a-kind home offers over 5,424 sq/ft (+2,447 sq/ft basement), with 5+2 bedrooms and 5 bathrooms. Designed for those who seek refinement and serenity, it boasts large principal rooms, soaring 9 ceilings, hardwood floors, and oversized custom windows throughout. This meticulously crafted residence blends timeless elegance and modern luxury. The grand foyer leads to an open-concept living and dining area ideal for hosting lavish gatherings. The renovated gourmet kitchen features high-end appliances, a spacious island with breakfast bar, a drink fridge, wine rack, and an additional pantry. A walk-out from the breakfast area opens to a serene balcony/terrace perfect for summer dining. The main floor also includes an impressive family room, powder room, large coatroom with access to the triple-car garage, and a private office ideal for working from home. Upstairs, the luxurious primary suite includes a 6-piece ensuite, custom walk-in closet, sitting area with fireplace, and a private balcony. Four additional bedrooms with semi-ensuite baths, custom closets, and large windows offer every family member their own retreat. The fifth bedroom also features a private balcony. A convenient second-floor laundry room completes this level. The third-floor loft with windows in all directions and a bar/kitchenette is a versatile space for relaxing, entertaining, or working out. The expansive basement includes a large rec room with bar/kitchen area, 2 extra bedrooms, a 4-piece bathroom, and a separate entrance ideal for extended family or guests. Minutes from top schools, community centres, shopping, parks, and transit this exquisite home delivers an unparalleled lifestyle. Extensive Use Of Hardwood/Granite/Travertine. 200+ Potlites. Too Much To List! See Detailed Feature Sheet. (id:60365)
69 Brecken Drive
Georgina, Ontario
Welcome to this beautiful 2-bedroom, 2-bath bungalow nestled in one of South Keswick's most sought-after neighborhoods. Immaculately maintained, the open-concept design features a large kitchen with stainless steel appliances that seamlessly flows into an expansive family room perfect for gatherings and everyday living. Enjoy a spacious formal dining room ideal for dinner parties or holiday celebrations. The generous primary bedroom boasts a stylish 3-piece ensuite and a walk-in closet. The partially finished basement offers a huge rec room with endless possibilities, plus space for a third or forth bedroom. Outside, the fenced backyard provides plenty of room for kids, pets, and entertaining. Minutes to Hwy 404, schools, parks, shopping and scenic Lake Simcoe, this home is perfect for first-time buyers or those looking to downsize in style. Don't miss out on this beauty! (id:60365)
14 Opera Place
Vaughan, Ontario
Your home search stops here, with this gorgeous end unit, freehold townhouse in a quiet cul-de-sac. Newly renovated with brand new kitchen, flooring, new stainless steel appliances. All newly renovated bathrooms. New baseboards. Some new doors and hardware. Freshly painted. New outdoor deck and landscaping. This home has a main floor open concept layout with a large family kitchen. Be the first to use these new cabinets and appliances. The dining area can accommodate a large table and has a sliding door walk out to the back yard, great for entertaining and gatherings. The family room has gleaming hardwood floors and a cozy gas fireplace, with a large window overlooking the backyard. Easily accessible powder room on the main floor and convenient inside access to the garage. The 2nd floor has a huge primary bedroom with a walk in closet and a spa-like ensuite bathroom. Also has another 2 good sized bedrooms with lots of closet space and natural lighting. Retreat to the new main bathroom for your own sanctuary escape. This home has all the comforts you need to for tranquil family living in a safe and friendly neighbourhood. Conveniently located in central Woodbridge, close to great schools, parks, shopping, dining, public transit and subway station. Clean, clean, clean and ready to move in and enjoy! (id:60365)
109 Anchusa Drive
Richmond Hill, Ontario
Welcome to 109 Anchusa Ave, a modern Aspen Ridge freehold townhome in the prestigious Kettle Lakes Club. Perfectly positioned on the highest peak of the community, this home backs onto a protected nature reserve with unbelievable ravine views that look like a painting through the windows, endless greenery with no neighbours behind .Over $150K in upgrades elevate this home, including 9 ft ceilings, engineered hardwood, wainscoting, designer lighting, accent walls, updated paint, and refreshed bathroom cabinets & mirrors. The chefs kitchen features quartz counters, centre island, a breakfast bar, a unique backsplash & premium stainless steel appliances. A custom stone wall creates a dramatic focal point. Upstairs, the private primary retreat includes an upgraded 4-pc ensuite with quartz vanity and walk-in shower.The finished basement (2023) extends your living space with a recreation room, dry bar, laminate floors, and a stylish 3-pc bath. Outside, enjoy an oversized professional deck (2022) with room for dining or lounge seating, plus built-in planters for a home garden, all overlooking peaceful ravine trails.This hidden gem is part of a unique community of modern lakeside townhomes, steps to Bond Lake & Lake Wilcox with trails, boating, water sports & parks. Top schools nearby: Bond Lake PS, Richmond Green SS, Holy Trinity SS. Buyers or sellers market, the Kettle Lakes Club has consistently proven its long-term value. Where upscale design meets serene surroundings, this elevated ravine masterpiece is truly one-of-a-kind in Richmond Hill. (id:60365)
25 Flamingo Road
Vaughan, Ontario
Exceptional Family Home Backing Onto Golf Course! This beautifully maintained and spacious home offers a rare blend of comfort, functionality, and scenic views. Located directly on the edge of a stunning golf course, the property boasts large principal rooms, perfect for both everyday living and entertaining. The main floor features a convenient laundry/mudroom with direct access from the garage, ideal for busy families. A dedicated study/office provides the perfect work-from-home setup, while the adjoining living and dining rooms offer a welcoming space for extended family gatherings and formal meals. Upstairs, the primary suite is uniquely combined with a fifth bedroom or sitting room, offering a flexible retreat with ample space for relaxation, a nursery, or a home gym. Generously sized bedrooms, plenty of storage throughout, and a massive recreation room in the basement provide endless possibilities for growing families or multi-generational living. Don't miss this rare opportunity to live in a family-friendly community with golf course views and room for everyone! (id:60365)
15 - 8038 Yonge Street
Vaughan, Ontario
8038 Yonge Street, Townhouse 15 The Windsor Model. Welcome to 'Kingsmere', an exclusive enclave of only 27 executive townhomes in prestigious Olde Thornhill. Rarely offered, this coveted Windsor model is a sun-filled end unit, designed with timeless Georgian architecture and the feel of a semi-detached home. Perfectly positioned on the west side of the community, this residence combines elegance, functionality, and unbeatable convenience. Step inside and experience 9-foot ceilings with crown mouldings, elegant oak railings, and a warm, inviting flow throughout. The home offers three gas fireplaces to create cozy moments, a Juliette balcony off the kitchen, and a sunlit cathedral ceiling in the primary bedroom that elevates everyday living. A skylight in the ensuite bathroom floods the space with natural light, while built-in shelving and cabinetry on either side of the gas fireplace in the living room and great room add both character and practicality. The outdoor terrace extends your entertaining space with a gas BBQ hookup, while maintenance fees include cable and internet, making life here as effortless as it is refined. 'Kingsmere' offers more than just a home -it's a lifestyle. Enjoy being just minutes from Hwy 7, 407, and Finch Subway, with the Thornhill Country Club and Toronto Ladies Golf Club only a short stroll away. Walk to public transit, shops, and restaurants, all while tucked away in a serene private community. This is a rare opportunity to own a Windsor model in an address that is as exclusive as it is timeless. (id:60365)
238 Hartwell Way
Aurora, Ontario
Corner lot House With lots of Natural light , 10Ft Ceiling On Main Floor And 9 Ft Ceiling On Second Floor .Pot Lights All over in Main Floor , Upgraded Hardwood Flooring Throughout the Main floor ,Open-concept layout; Large family-Sized Kitchen With a Quartz Kitchen Counter Top & Large Centre Island. and Walkout to the yard . Extended Cabinet With Lots Of Pantry. Bright big Windows. Modern Kitchen With Stainless Steel Appliances, 4 Bedroom &4 Bathroom, Master bedroom With Bath Tube and Stand up Shower, Second Bedroom With Ensuite Bathroom With Quartz Countertop & W/I Closets , Unfinished Basement , Direct Access To Garage. Walking Distance to 2 Best Public Schools, and New High School G.W. Williams (York Region's ranked high School) . It's Just a 3-minute Drive to Highway 404, With Easy Access to Both Aurora GO train Station & Bloomington GO Train Station. Walking Trails Enjoy Convenient and Quick Access to Various Large Grocery Stores, Essential Plazas, & Other Amenities (id:60365)
41 Brightbay Crescent
Markham, Ontario
Welcome to 41 Brightbay Crescent, A Hidden Gem on a Tree-Lined Street. This beautifully renovated bungalow is nestled on a quiet, picturesque street and offers exceptional potential both inside and out. With charming curb appeal, a garage equipped with an EV charger, and a lush front and back garden, this home is as functional as it is inviting. Recent updates include newer shingles, covered eavestroughs, and downspouts (all 2022), along with the added peace of mind of a backwater valve. Step inside to a bright, open layout featuring a newer kitchen with stainless steel appliances (2022), a breakfast bar, and thoughtful updates throughout. The main level features three generously sized bedrooms, while the lower level offers a fourth bedroom (plus one), a spacious family room, a dedicated gym area, a large laundry room, and ample storage. Looking for more space or income potential? The basement has a separate side entrance, making it ideal for conversion into a basement apartment or nanny/in-law suite. Situated on a large lot with so many opportunities to personalize or expand, 41 Brightbay Crescent is ready to welcome you home. (id:60365)

