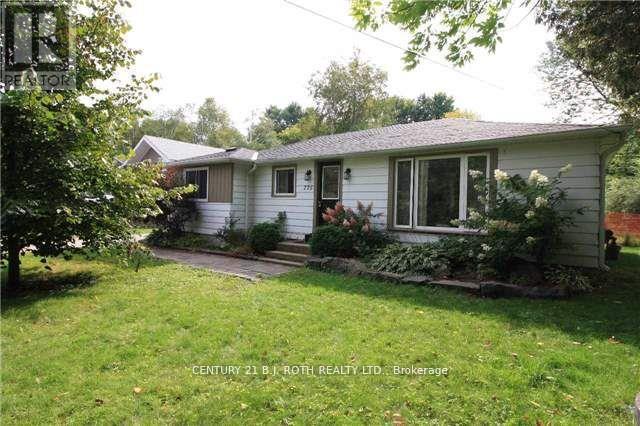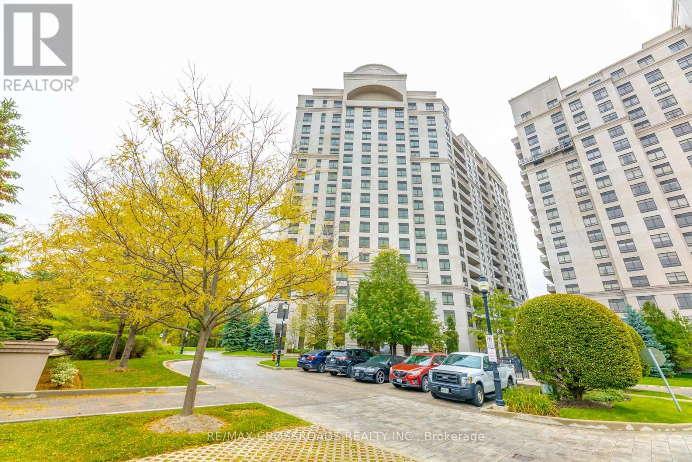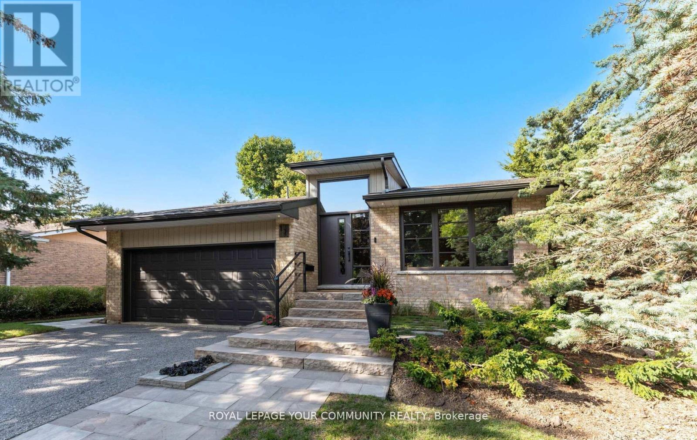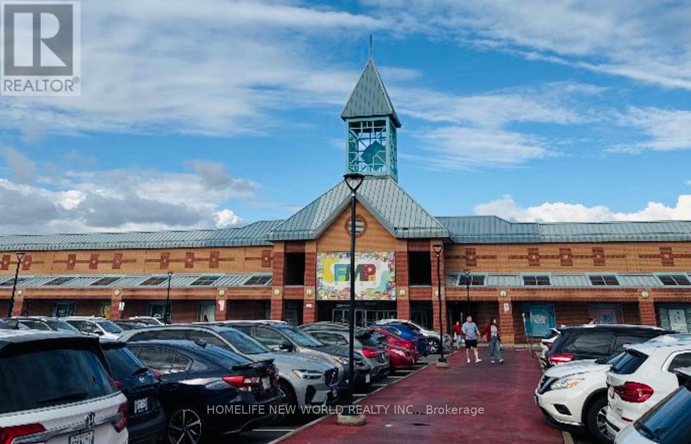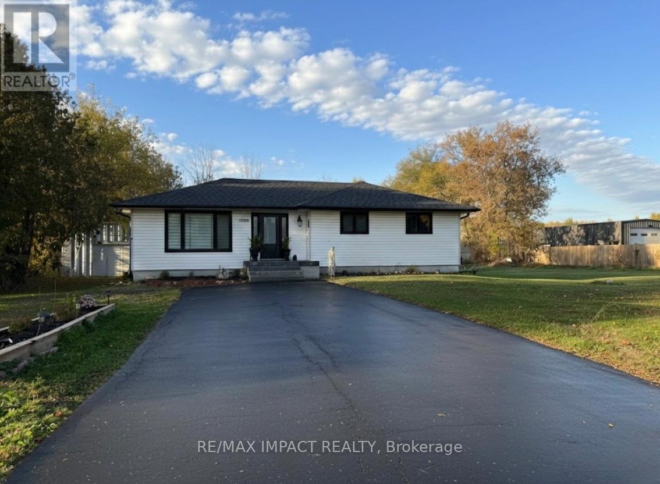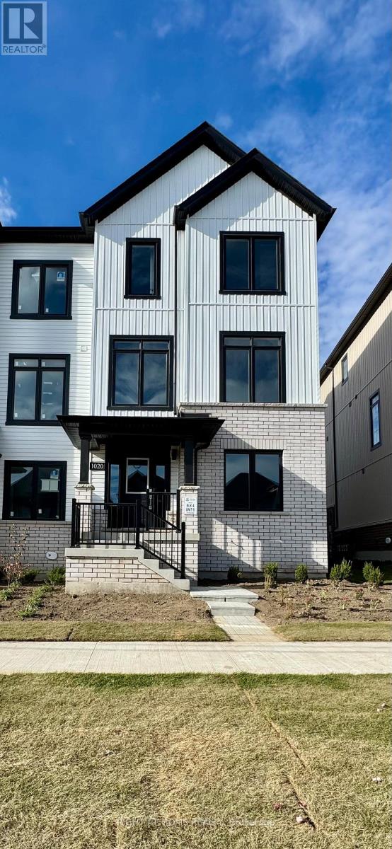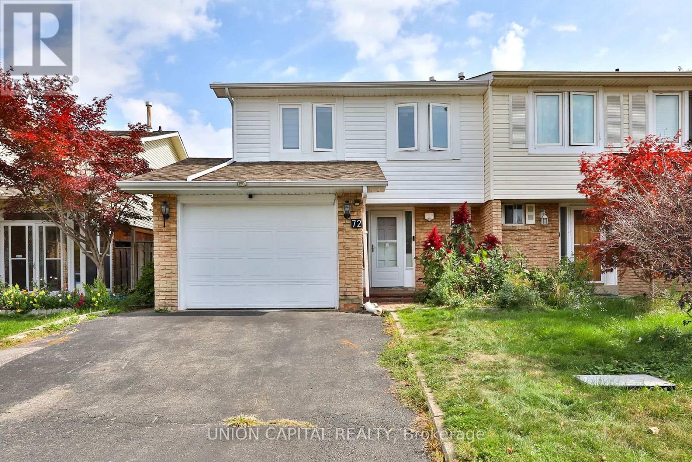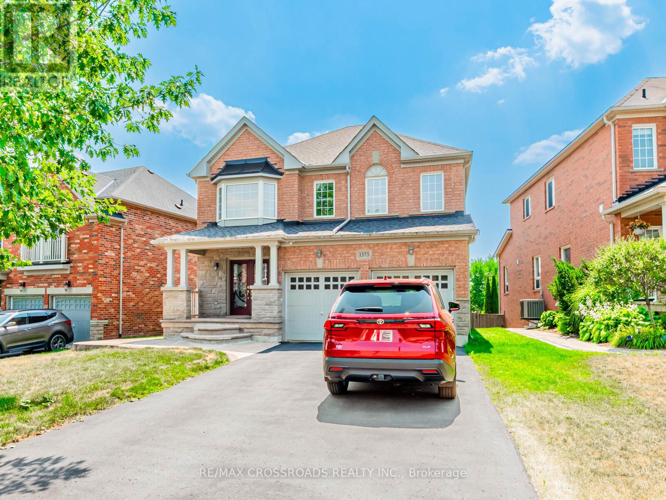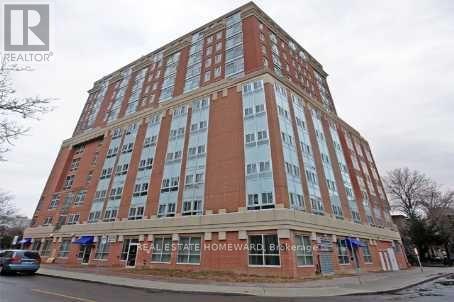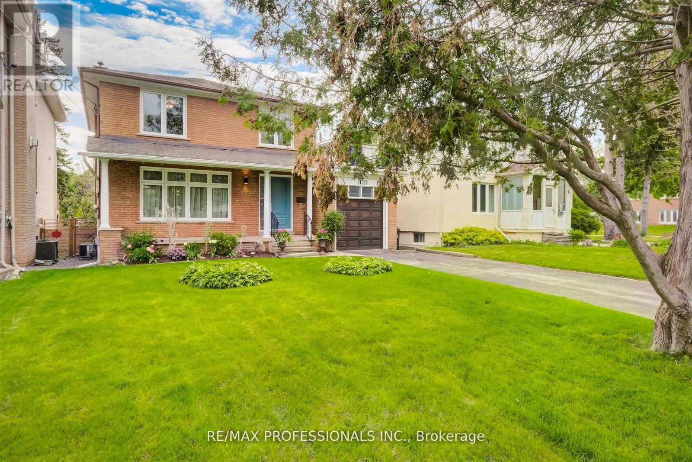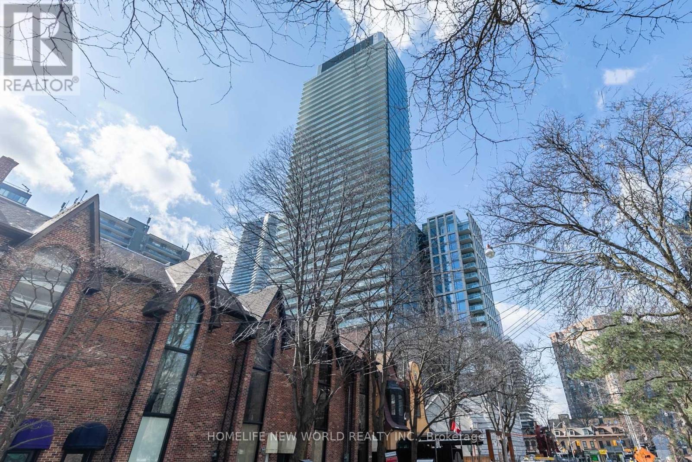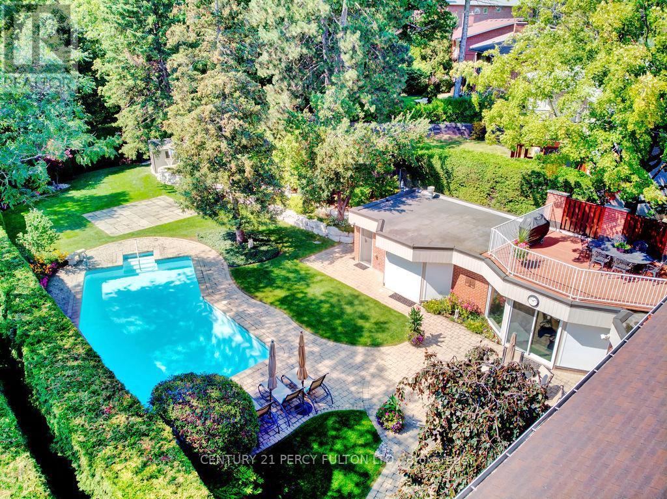775 James Street
Innisfil, Ontario
Welcome to this well-located 3-bedroom, 2-bath bungalow in the heart of Alcona - one of Innisfil's most sought-after and fast-growing lakeside communities. Situated on a rare 80 x 150 ft lot, this property offers space, location, and endless potential. Whether you're a first-time buyer or investor, this home provides a solid foundation just minutes from Lake Simcoe. Inside, you'll find a functional layout with great bones. The spacious kitchen features a central island perfect for family meals or entertaining. Adjacent living and dining areas offer flexibility for modern upgrades or an open-concept design. Three well-sized bedrooms include one with walkout access to the backyard.. One of the two bathrooms has a beautiful spa-like feel. The fully fenced backyard is a standout - private and expansive, ready for your dream outdoor space. A firepit is in place for cozy evenings, and gated side access allows for easy storage of vehicles, trailers, or boats. A detached garage adds more versatility, perfect for storage, a workshop, or future projects. Directly across the road is a quiet park with a playground, enhancing the family-friendly vibe. You're close to Innisfil Beach Park, schools, shops, restaurants, and just minutes from Highway 400 - ideal for commuters. This is a true gem with excellent bones and rare lot size. Whether you're looking to renovate and resell, build equity, or create your forever home, the potential is undeniable in this vibrant, growing community. Don't miss this chance to make your mark in Alcona - where nature, lifestyle, and opportunity meet. (id:60365)
410 - 9255 Jane Street
Vaughan, Ontario
Welcome to this spacious and upgraded 1+1 bedroom, 2-bath suite in the highly sought-after Bellaria Tower IV, offering 732 sq. ft. of functional open-concept living with unobstructed east views. Featuring 9-ft ceilings, laminate and ceramic flooring throughout, and a large den ideal as a dining area, home office, or guest room. The modern kitchen boasts granite countertops, high-end cabinetry, a custom backsplash, and full-sized stainless steel appliances. The primary bedroom includes a walk-in closet and 4-piece ensuite, complemented by a second 2-piece bath for guests. Enjoy resort-style amenities including 24/7 gated security with concierge, fitness centre, party and theatre rooms, games and meeting rooms, guest suites, and ample visitor parking. Conveniently located near Vaughan Mills, restaurants, cafes, parks, hospitals, public transit, and major highways - offering the perfect blend of luxury, comfort, and convenience. ** Come with 1 Parking + 1 Locker ** (id:60365)
12 Glenview Drive
Aurora, Ontario
This Modern Backsplit is Tucked away on a quiet street. Thoughtfully reimagined, redesigned and rebuilt from top to bottom with the finest quality materials, the home is unassuming and blends seamlessly with its surroundings while offering a fresh modern take on living & entertaining. Step Inside to a soaring vaulted foyer and striking floating staircase that set the tone. The open-concept design flows effortlessly from the front living room with its dramatic overlook, to the heart of the home. The chefs kitchen has an 11-foot island, marble backsplash, and top-of-the-line appliances and separate side yard access to BBQ all make cooking and entertaining a joy. The adjoining dining space easily hosts large gatherings, while the family room with its Rumford wood-burning fireplace, oversized windows, and walkout-invites you to relax or entertain against the backdrop of a completely private backyard, lush and inviting year-round. Two bedrooms sit on the upper level, including a generous primary with a large walk-in closet and ensuite. The main floor office doubles perfectly as a third bedroom or den. The home also features a second full bathroom plus two powder rooms for convenience. The lower level continues the theme of smart design with a spacious laundry, a rec room complete with built-in Murphy bed for overnight guests, and plenty of accessible storage including a large crawl space for long-term essentials. Direct access from the two-car garage adds to everyday ease. From casual living to sophisticated entertaining, this home was designed to do it all-while keeping comfort, privacy, and style front and center. Come have a look for yourself! The sellers would consider a lease back for 3-6 months at $6500/mth. (id:60365)
129a - 3255 Highway 7 E
Markham, Ontario
One Of The Best Spots Locates In The Beautiful First Markham Place. Excellent Exposure And Prime Locations With High Traffic, Ample Parking, Great Opportunity!********* Tenant Pays Half of Utilities Fee-Only & Low TMI (Property Tax In 2025 Is $345.67/Month. Maintenance Fee In 2025 Is $583.92+Hst/Month & Tnt Insurance).********* (id:60365)
2 - 4024 Durham Regional Highway
Clarington, Ontario
Experience the best of country living - in a sleek, modern space. Very bright and open-concept detached home fully upgraded for today's modern lifestyle. The main floor features pot lights throughout and a brand-new kitchen with a large quartz island, additional cabinetry, and premium finishes. Enjoy complete privacy with no neighbours behind on a large lot that offers parking for up to 15 vehicles. The detached garage includes a separate electrical panel, perfect for a workshop or hobby space, plus ample storage. Equipped with an automatic generator for peace of mind during power outages. Conveniently located with bus stops right in front and Highway access just 5 minutes away, all while being nestled in a peaceful rural setting. A short drive to the lake makes this property the perfect blend of modern convenience and country tranquility. (id:60365)
1020 Dyas Avenue
Oshawa, Ontario
Welcome to this brand-new 3 bedroom and 4 bathroom freehold townhouse built by Minto, offering approximately 1,997 sq ft above grade in North Oshawa's desirable Kedron community. The ground level features a bright foyer, a versatile family room, convenient powder room, and direct access to a two-car garage plus two-car driveway. The main (second) floor showcases an open-concept kitchen with centre island, stainless-steel appliances, pantry, and a spacious living/dining area with a walk-out balcony. The upper level offers three bedrooms, including a primary bedroom with walk-in closet and ensuite bath, a second bedroom with private balcony, and a third bedroom with a large window. Laundry, full bath and linen closet complete this level. Ideally located near Durham College, Ontario Tech University, Harmony Creek Trail, parks, restaurants, Costco, and Oshawa Centre with easy access to Highways 401 & 407. (id:60365)
72 Bushmills Square
Toronto, Ontario
Welcome to 72 Bushmills Square, a spacious freehold townhouse in a quiet, family friendly neighbourhood. This home features 3 bright bedrooms on the second floor and 2 additional bedrooms in the finished basement complete with a rough-in for a kitchen, offering excellent potential for in-law or rental use. The main floor boasts convenient laundry, updated flooring, newly refinished stairs, and pot lights that add a modern touch. A functional layout provides plenty of natural light, while the private backyard is perfect for entertaining, gardening, or relaxing. With an attached garage, private driveway, and proximity to schools, parks, shopping, TTC, and major highways, this home is ideal for families, first-time buyers, or investors looking for flexibility and value. (id:60365)
1373 Wallig Avenue
Oshawa, Ontario
Welcome to this bright and modern basement apartment In North Oshawa! This 1-bedroom, 1-bathroom suite features a spacious, open-concept layout Including kitchen, living area. Great opportunity to lease a basement with an open concept floor plan and a walk-up that overlooks a professionally landscaped backyard. Ideal Location With Shopping Grocery, Entertainment. Landlord To Meet Tenant Before Possession. (id:60365)
304 - 15 Maplewood Avenue N
Toronto, Ontario
Welcome to Marvelous Maplewood! Affordable, surprisingly roomy with upgrades and sun filled floor to ceiling windows. A practical kitchen has stainless steel appliances and the bedroom has a sliding glass door and a Juliette Balcony. Couple that with a roomy storage locker on the same floor blink and you will miss it! Nestled in the sought after Humewood-Cedarvale neighbourhood, this well maintained building sits on a peaceful tree-lined street steps from Bathurst and St Clair.A serene setting yet close to shopping,dining, transit,vibrant cafes and lush parks and trails. (id:60365)
30 Tobruk Crescent
Toronto, Ontario
Picture perfect, move-in ready family home on the prettiest street in Newton brook! Attractive finish from top to bottom and all mechanics updated, including a brand new roof and recent HVAC. The main floor features a separate foyer with double closet, powder room, large open plan living area and a gorgeous maple kitchen with gas range, Miele dishwasher and ample pantry and prep space. Three large bedrooms and an updated bath upstairs plus a professionally finished lower level with huge recreation room, tons of storage, family size laundry room, second full bath and walk-out to the backyard. Dining room walk-out to the sunny, west facing and fully-landscaped yard with composite deck, flagstone patio and mature gardens. Unbeatable location on a child-safe, quiet crescent just a few minutes walk to Yonge Street and Finch Station. PEACE OF MIND: No unexpected expenses for years to come! New roof (2025), newer furnace and AC (2021). BONUS MARKS: Huge cold room in the walk-out basement, gas BBQ outlet on the deck, 1" water service and the best entertaining backyard in the neighborhood! PLAN FOR TOMORROW: A great fit today, with the ideal lot and location to expand when the time is right. (id:60365)
2710 - 3 Gloucester Street
Toronto, Ontario
New Luxurious Gloucester On Yonge. Direct Access To Wellesley. Building Includes Pool, Fitness, Theatre. 2 Bedroom ,2 Bathroom Unit. Steps Away From Yorkville, UofT, Ryerson, Restaurants, Shops, Parks And More. (id:60365)
4 Page Avenue
Toronto, Ontario
Larger than it looks! Welcome to this Bayview Village ranch bungalow, situated on a stunning 70 ft frontage premium ravine lot, with extensive table land, offering the perfect blend of nature and luxury. With lush perennial gardens, mature landscaping, and a sparkling outdoor saltwater concrete pool, this home is a private retreat just minutes from the city's best amenities. It's Cottage Living in the Heart of the City! Step inside this beautifully updated home where over 4,000 sq. ft. of living space (including an 800 sq. ft addition) provides comfort, style, and endless possibilities. Enjoy: A gourmet kitchen designed for culinary enthusiasts; Four fully renovated bathrooms with high-end finishes; Spacious, light-filled rooms perfect for everyday living and entertaining. Nestled in a prime location with easy access to Sheppard subway, GO train, Bayview Village shopping, and top-rated schools, this home is an entertainers dream - offering city convenience with a tranquil, cottage-like feel. Don't miss this rare opportunity to own a one-of-a-kind ravine property! (id:60365)

