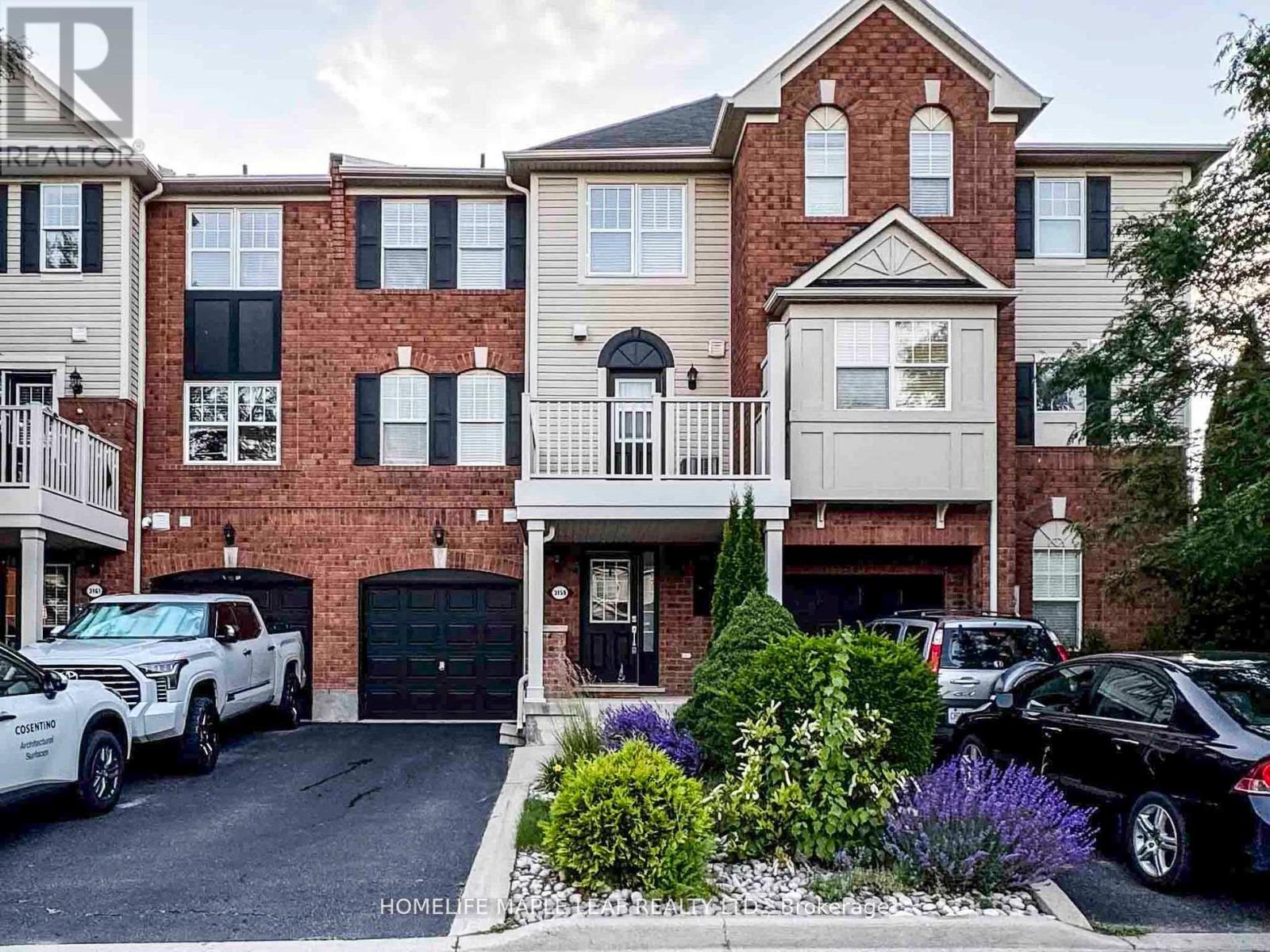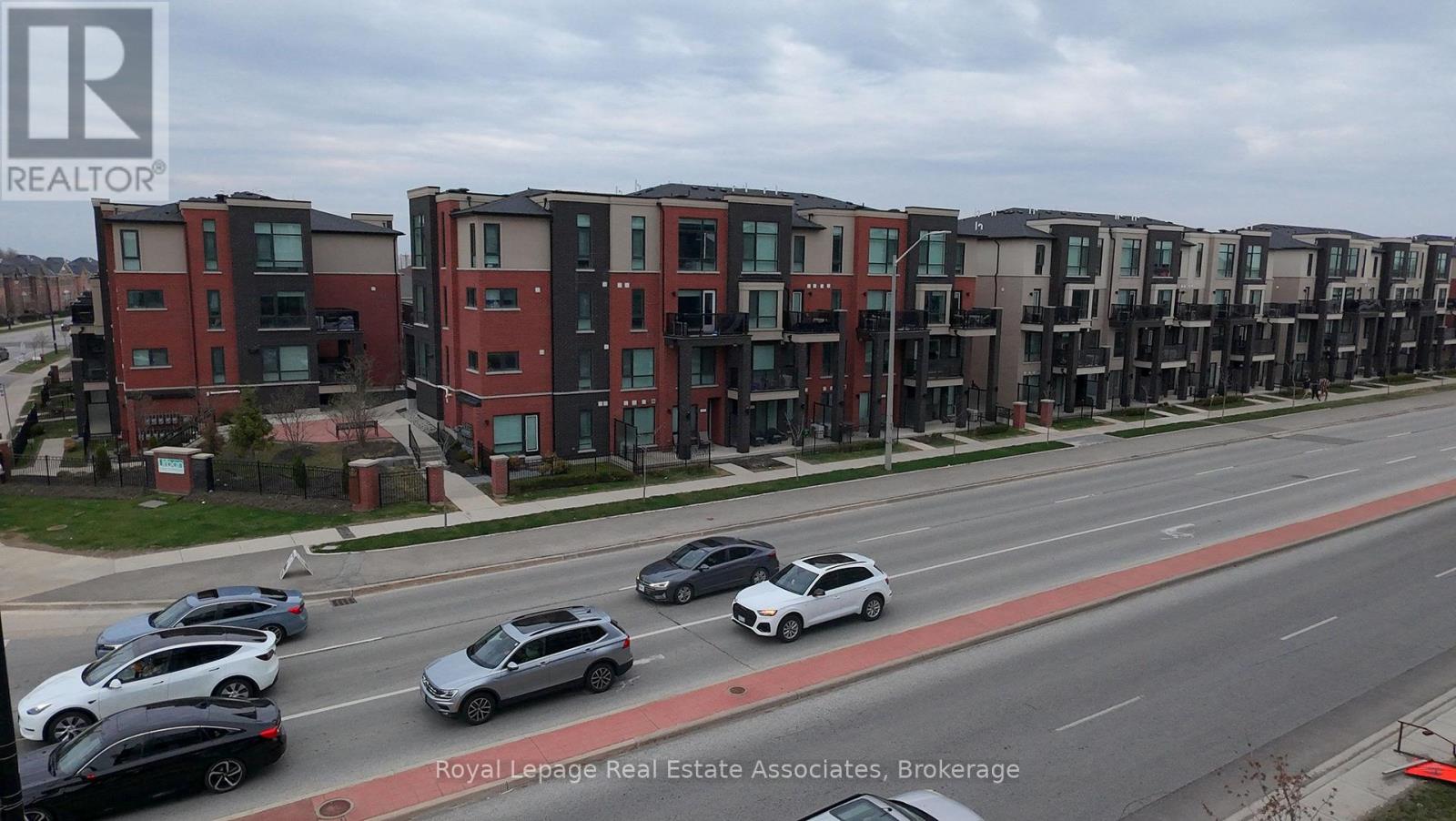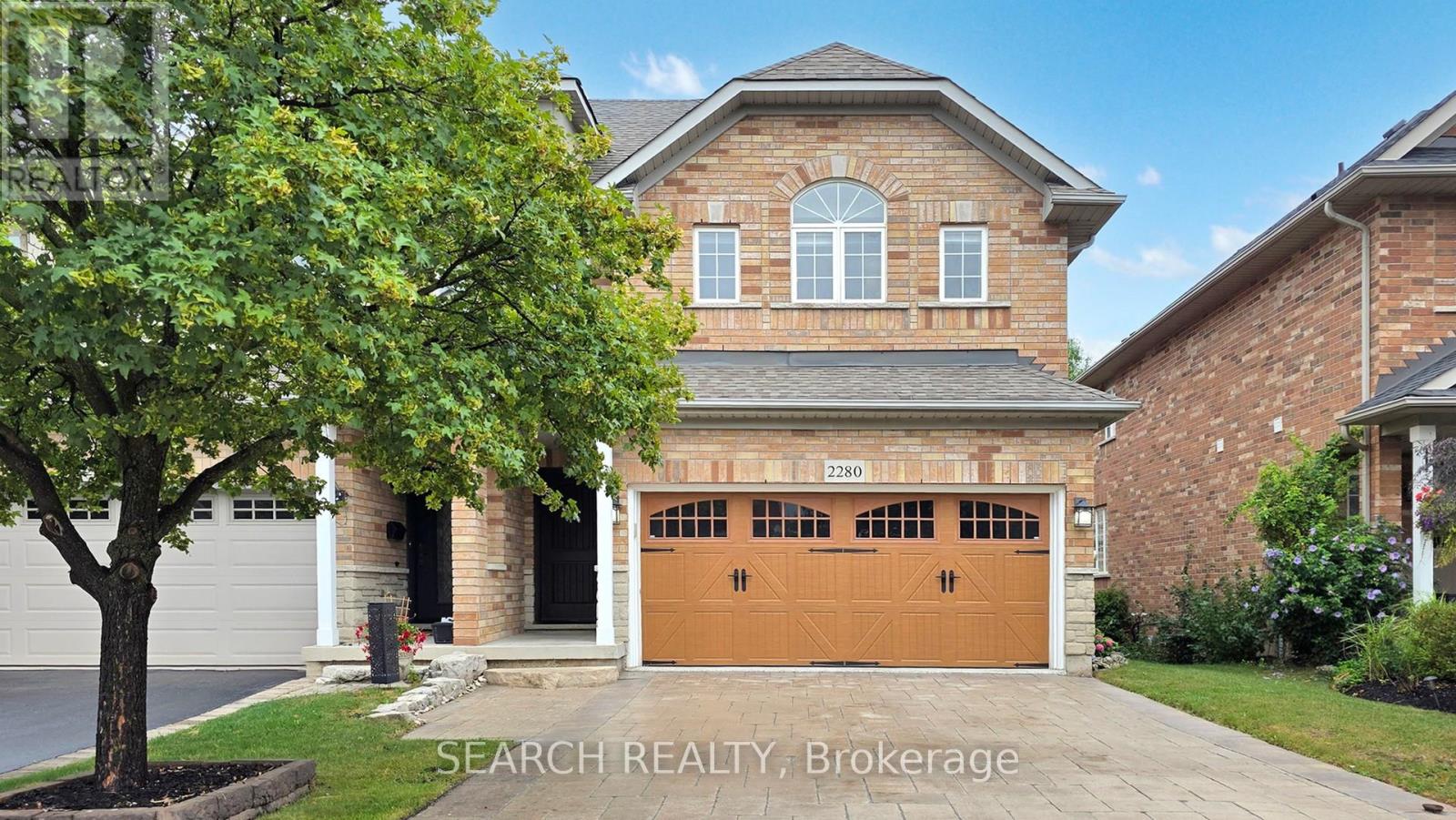3159 Stornoway Circle
Oakville, Ontario
This Stunning 3-Storey house features 2 bedrooms and 2 bathrooms, this home is conveniently located near a hospital, park, and major highways. The main floor includes a spacious walk-in laundry room with ample storage space. Upstairs, the primary bedroom boasts a walk-in closet and Jack and Jill bathroom. Lots of upgrades! New flooring and Paint, you'll have the opportunity to envision the open raw space and make it your own! (id:60365)
80 - 95 The Pond Road
Toronto, Ontario
Exciting Opportunity Near York University!Step into success with this well-established and highly profitable Fat Bastard Burrito franchise located just steps away from York University and surrounded by busy offices, student housing, and growing communities.**Unbeatable Location**. This turnkey business is fully operational, with strong brand recognition and a loyal customer base already in place.With a spacious layout, established partnerships with Uber Eats, DoorDash, and SkipTheDishes, and significant room for future growth, this location is perfectly positioned to capture both the student market and local community traffic. All chattels are included, making it a ready-to-operate, turnkey investment in one of Toronto's most vibrant areas.Don't miss the chance to own a proven, profitable food business with everything ready for you to step in and succeed. (id:60365)
28 Allonsius Drive
Toronto, Ontario
This beautifully renovated detached Raised Bungalow in Etobicoke's desirable West Mall neighbourhood combines timeless charm with luxury modern finishes. Offering Over 1,400 Sq. Ft. on the Main Flr. with three spacious bedrooms, two bathrooms, & a large finished basement with a Rec. Rm., Home Theatre, 3 Piece Bathroom and Laundry Room, this home is designed for both comfort and style. The Primary Bedroom has a 4 Piece Ensuite & a Walkout Deck! Cathedral ceilings with skylights, a porcelain feature wall, and a Napoleon Gas Fireplace set the tone for the open-concept Living, Dining & Kitchen areas. The brand-new custom kitchen showcases Canadian-made cabinetry with LED lighting, a Very Large 10-ft Centre island, KitchenAid Appliances including a 5 Burner gas range, quartz countertops, and a pot filler. The dining area is enhanced with a wood feature wall and LED mirror, while luxury Canadian hardwood floors flow throughout. All Bathrooms feature heated tile floors, custom vanities, LED mirrors, and there is a spa-like ensuite with a double vanity. Renovation upgrades include epoxy garage floors, a new garage door, fiberglass front door, soffit exterior lighting, spray foam insulation at the front, all new windows and doors, stair lights, a spacious laundry room, theatre room with LED lighting, high-quality basement vinyl flooring, new furnace and AC, Stucco Exterior and All New Wiring with an upgraded 200 AMP panel with ESA permit. Exterior enhancements include a new 10x10 deck, new railings, professional landscaping with walkways and stairs. This Home is found in an Excellent Location on a Quiet Side Street with Low Traffic on a 50 x 120 Ft. Lot! Ideally located near Rockwood, Cloverdale, & Sherway Gardens, schools, shops, and parks with trails, plus direct bus access to Islington Station and quick connections to Highways 427, 401, and the Gardiner. A rare opportunity to own a fully renovated home in one of Etobicoke's most sought-after communities! Shows a 10++ (id:60365)
10 Bloorlea Crescent
Toronto, Ontario
Updated family home with up to 5 bedrooms, inground pool, and a separate basement entrance for the extended family or income potential in a prime Etobicoke Location. Welcome to this spacious and updated detached all brick home, ideally located in a very desirable neighborhood. Featuring up to five bedrooms, a separate basement entrance, and a private inground pool, this property offers exceptional flexibility for families, multi-generational living, or rental income. Property Highlights: Vacant and ready for quick closing Separate entrance to basement ideal for in-law suite or rental potential Inground pool perfect for summer entertaining Spacious lower level with open layout easy to convert into a fifth bedroom Recent Upgrades Include: Furnace (Nov 2021) Roof (Aug 2023) Soffits, eavestroughs, downspouts (Dec 2023) Plumbing updates (May 2025) Central A/C (2 Ton Reliance) Driveway sealing (July 2025) Garage door & opener (Aug 2025) R60 blown-in insulation (Aug 2025) Renovated bathrooms (Upper & Lower June 2025) New pot lights throughout kitchen, bedrooms, bathrooms (June 2025) Updated laundry room with new sink and plumbing New ceiling tiles in basement Frigidaire stainless steel appliances (Fridge, Stove, Dishwasher July 2025) New carpeting throughout upper and lower levels (July 2025) Luxury vinyl flooring in entryways, bathrooms, and kitchen (June 2025)This home is a rare find offering modern updates, generous living space, and income potential in a family-friendly neighborhood. Whether you're looking to upsize, invest, or settle into a turnkey property, this one checks all the boxes. (id:60365)
93 - 100 Dufay Road
Brampton, Ontario
Step into comfort and convenience with this beautifully maintained 2-bedroom, 2-washroomtownhouse located in one of Bramptons most desirable neighbourhoods. Designed for modern living, this stacked townhouse offers a smart, open-concept layout that maximizes space and natural light. Inside, you'll find a completely carpet-free home, featuring laminate flooring throughout for a clean and contemporary look. The spacious living, kitchen with a breakfast bar and dining area flows seamlessly into a well-equipped kitchen with ample cabinetry and counter space, perfect for everyday cooking and entertaining. Both bedrooms are generously sized, with large windows that brighten the space. The primary suite features its own private ensuite bathroom, while the second bedroom is ideal for guests, children or even a home office. A second full washroom ensures comfort and convenience for all. Additional highlights include: Private entrance for added privacy Ensuite laundry for everyday convenience One dedicated parking space included Walk to Dining, Shopping & Transit The location is unbeatable just steps from local plazas, grocery stores, coffee shops, restaurants, banks, and everyday essentials. With schools, parks, and trails nearby, its a community that balances comfort and lifestyle. Commuters will love the easy access to public transit and Mount Pleasant GO Station, making travel across Brampton and into the GTA simple and efficient. This home is perfect for young professionals, couples, or small families looking for a stylish place to call home. Don't miss this opportunity schedule your private viewing today! (id:60365)
2280 Highcroft Road
Oakville, Ontario
Executive 3 Bedroom Semi with approx 2100 sq ft of livable area with rare double drive garage in desirable child-friendly Westmount neighbourhood. Spectacularly maintained with many upgrades throughout. A great open concept main floor features 9-foot ceilings and hardwood flooring throughout, a spacious living room with a gas fireplace, a dining area, and a fully renovated kitchen with a quartz waterfall countertop and top-of-the-line stainless steel appliances. Opens to a beautiful, professionally landscaped backyard and an upgraded metal deck railing with glass panels and a custom staircase. The second floor features three large bedrooms, a Master Bedroom with a renovated en-suite Bathroom, including a Glass Shower, and a Spacious Walk-in Closet with Custom Storage. The garage floor has been epoxy-coated. Approximately $150K in renovations and upgrades are visible throughout the home. Fully finished basement with one full bathroom (double door and walk-in - 3 pcs). Excellent Location, Steps to Catholic School St. John Paul II Elementary, Oakville Soccer Club, Walking Distance to 3 Other Elementary and High Schools. Walking Distance to Shopping Plazas and Oakville Hospital. Easy AccesstoQEW/403. (id:60365)
12 Wainwright Drive
Brampton, Ontario
WOW! This immaculate, Spic & Span, 4-bedroom, Detached model home is only 4 years old and backs onto peaceful green space. This Move-in ready home is tastefully Decorated and loaded with upgrades. Long List of features include white oak engineered hardwood flooring and smooth ceilings throughout, 9' ceilings on the main floor, accent walls, a stunning floor-to-ceiling fireplace with large-format porcelain tile surround in the Great Room with floating shelves, and cabinets. The chefs kitchen includes kitchen appliances, upgraded cabinetry, quartz countertops, a chimney-style hood fan, pull-out spice drawer, and pot & pan drawers in the island. Quartz surfaces also extend to all bathrooms and the upstairs laundry room, with washer/dryer and a storage closet. Additional upgrades include porcelain tile flooring in wet areas, Hunter Douglas blinds with blackout features in all bedrooms, modern light fixtures throughout, and a spa-inspired master ensuite with a frameless glass shower. The fully fenced backyard is perfect for entertaining, featuring a gas BBQ hookup, upper walkout deck with modern metal pickets, and a lower-level deck. Dimensions as per Builder FP. No homes behind the property. This home offers incredible comfort, and style. Tenant pays all utilities and are responsible for maintaining grass and snow removal. No Pets, No Smoking. Basement is unfinished and not included. Main and Upstairs Portion Only. (id:60365)
301 - 10 Lagerfeld Drive
Brampton, Ontario
Spacious and Mesmerizing 1 Bed 1 Bath Condo Offers A Blend Of Luxury And Convenience, (Comes With One Underground Covered Parking and One Storage Locker). 1 Bedroom And 1 Bathrooms Spread Across 500 Square Feet Of Living Space, With An Additional 50 Square Feet Of Private Patio Space at Third Floor. The Condo Is Located At The Intersection Of Bovaird Drive, Lagerfeld Drive, And Mount Pleasant GO Train, Just 40 Minutes From Downtown Toronto By GO Train. Key Highlights Include A Prime Location With Easy Access To Public Transportation, Major Highways (Hwy 407 And 410), Shopping Centers, and Religious And Community Hubs. High-End Finishes Throughout, Including Hardwood Flooring, Quartz Countertops, And A Stylish Backsplash. A Kitchen Designed For Both Functionality And Style, Complete With A Central Island And Ample Storage. The Elegant Bathroom Features A Standing Shower Cum An Opulent Bathtub. One Underground Parking Spot And An Underground Locker For Added Convenience. The Condo Is Bathed In Natural Light And Offers Stunning Views From Its Private Balcony. Ideal For Those Seeking A Modern, Convenient Lifestyle In The Vibrant Brampton West Area in The Most Sought After Mount Pleasant Village Community Due To Its Proximity To Mount Pleasant Go Train Station and Everything Nearby!! High-end Branded Stainless Steel Kitchen Appliances - Fridge, Stove, Dishwasher, Microwave and Over The Range Chimney!! (id:60365)
301 - 10 Lagerfeld Drive
Brampton, Ontario
Why To Rent, When You Could Own And Create Equity by Paying a Mortgage For Your Own Home Rather Than Rent to Landlord!! This Mesmerizing 1 Bed 1 Bath Condo Offers A Blend Of Luxury And Convenience, (Comes With One Underground Covered Parking and One Storage Locker). 1 Bedroom And 1 Bathrooms Spread Across 500 Square Feet Of Living Space, With An Additional 50 Square Feet Of Private Patio Space at Third Floor. The Condo Is Located At The Intersection Of Bovaird Drive, Lagerfeld Drive, And Mount Pleasant GO Train, Just 40 Minutes From Downtown Toronto By GO Train. Key Highlights Include A Prime Location With Easy Access To Public Transportation, Major Highways (Hwy 407 And 410), Shopping Centers, and Religious And Community Hubs. High-End Finishes Throughout, Including Hardwood Flooring, Quartz Countertops, And A Stylish Backsplash. A Kitchen Designed For Both Functionality And Style, Complete With A Central Island And Ample Storage. The Elegant Bathroom Features A Standing Shower Cum An Opulent Bathtub. One Underground Parking Spot And An Underground Locker For Added Convenience. The Condo Is Bathed In Natural Light And Offers Stunning Views From Its Private Balcony. Ideal For Those Seeking A Modern, Convenient Lifestyle In The Vibrant Brampton West Area in The Most Sought After Mount Pleasant Village Commuity Due To Its Proximity To Mount Pleasant Go Train Station and Everything Nearby!! High-end Branded Stainless Steel Kitchen Appliances - Fridge, Stove, Dishwasher, Microwave and Over The Range Chimney Included In The Price!! High Speed Internet from Rogers Free For Couple of Years!! (id:60365)
20 Whiteface Crescent
Brampton, Ontario
Absolutely Beautiful 3 Bedroom Home!!! Completely Finished From Top To Bottom. This Home Boosts Approx. 2000 Square Feet Living Space. Double Door Entry. Spacious Foyer. Gorgeous Open Concept Layout. Spacious Bedrooms, Fully Fenced. Professionally Painted. Pot Lights, Huge Back Yard And Much More Must See . Near Go Station, Highway, Shopping, Schools, Hospital, Park And Public Transit. (id:60365)
15287 Duffys Lane
Caledon, Ontario
2 bedrooms 1 bath in the farm house on second floor available from Sep. 1,2025 with seprate ent. its big lot kids love to play lots car parking fresh air near Bolton ** This is a linked property.** (id:60365)
1750 Keele Street
Toronto, Ontario
Located near the rapidly evolving Keele and Eglinton area, 1750 Keele Street is a versatile property currently leased and operating as a 3-bay mechanic shop. Zoned RM (Residential Multiple), it offers a range of potential future uses, including the possibility of residential redevelopment such as apartment housing, subject to approvals. The site benefits from excellent access to public transit, including the nearby Keeles dale Station on the Eglinton Crosstown LRT, as well as multiple TTC routes. With strong visibility and frontage along Keele Street, the property is positioned in a corridor experiencing steady growth and revitalization. Whether maintained as a tenanted investment or considered for future development, this location presents a flexible opportunity in a well-connected urban setting. (id:60365)








