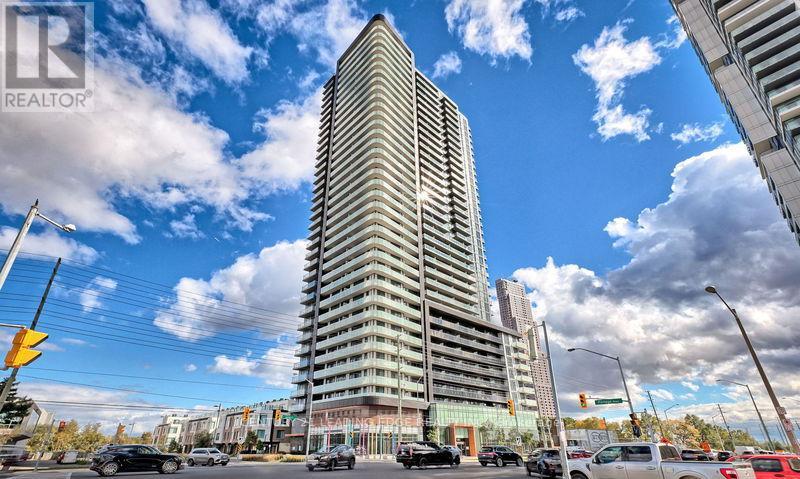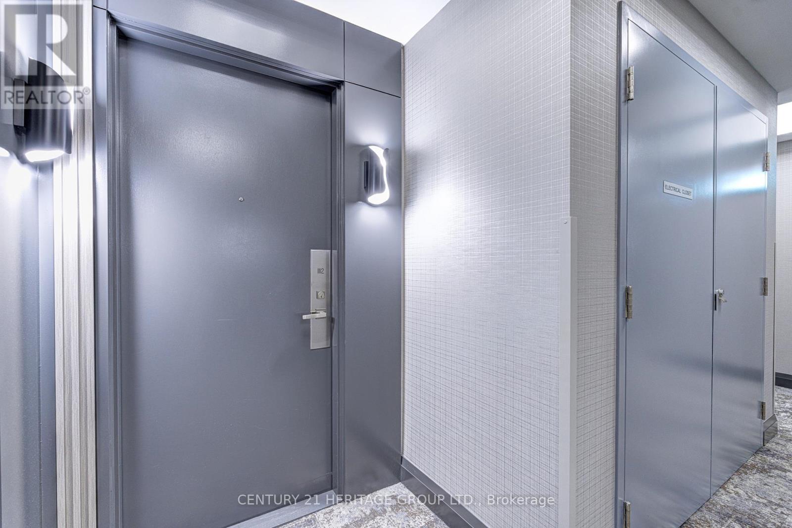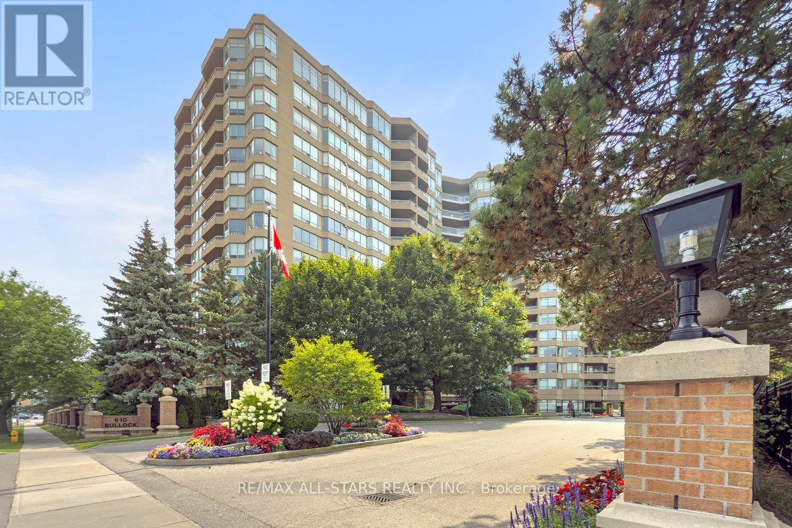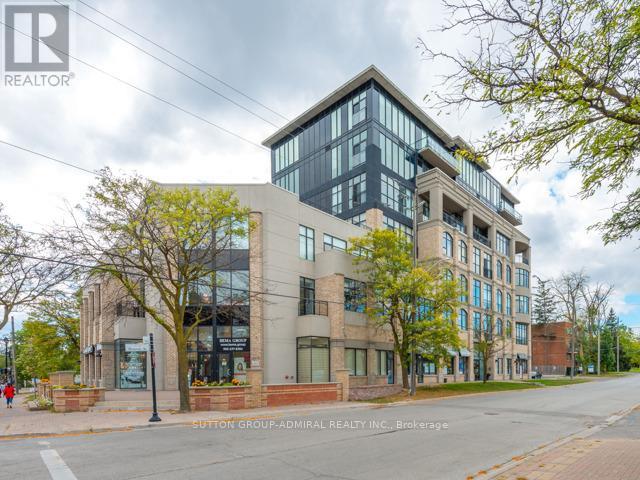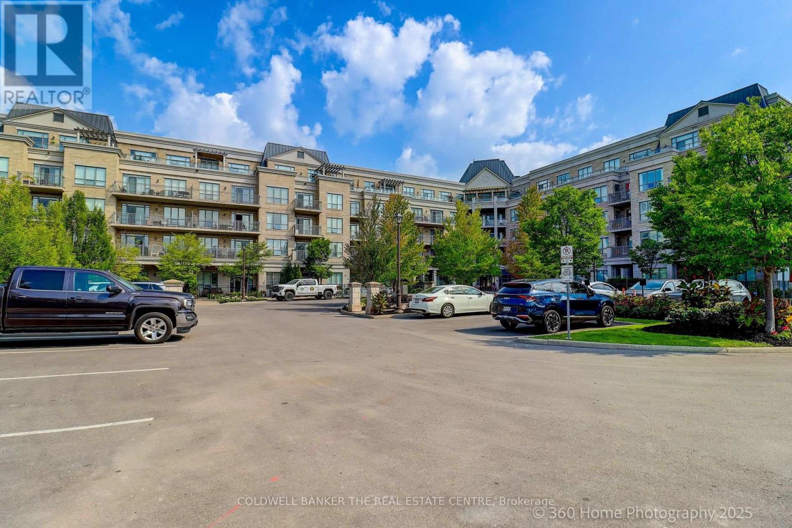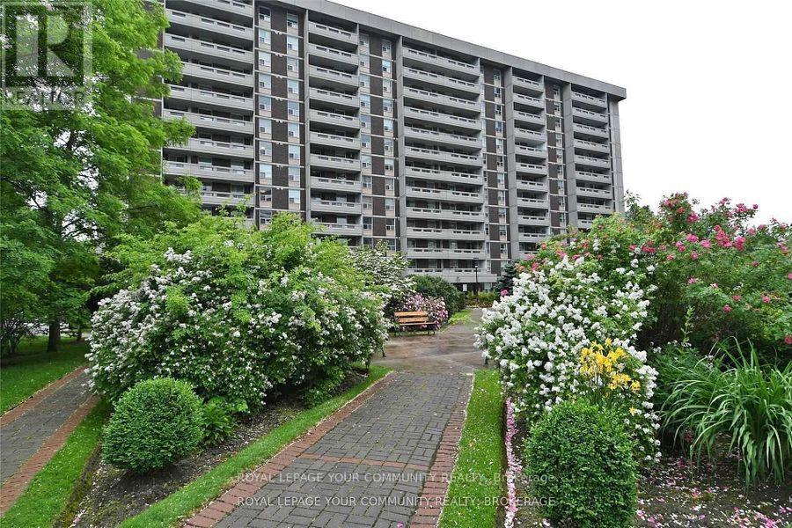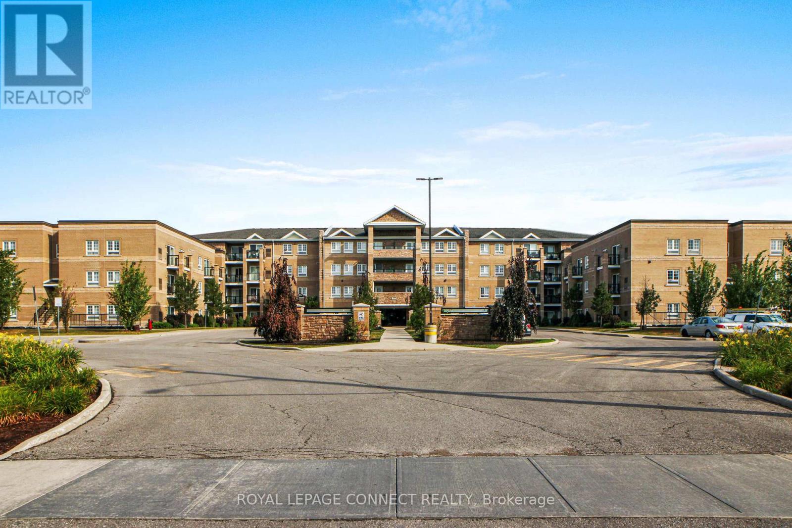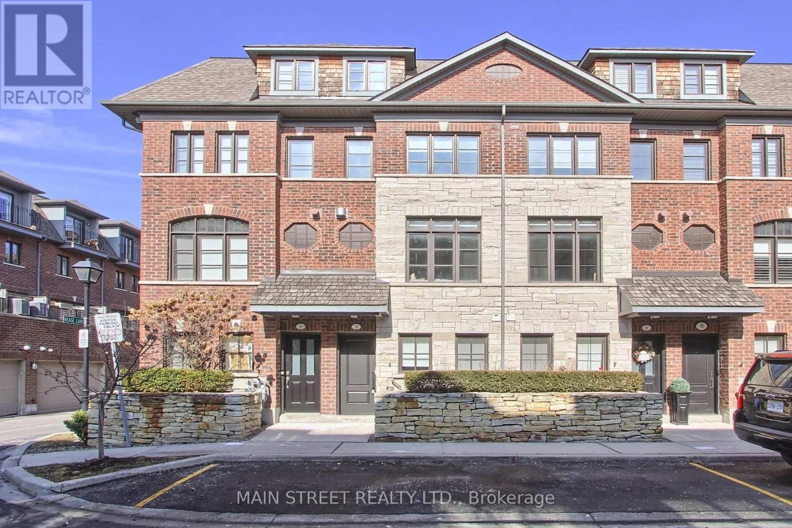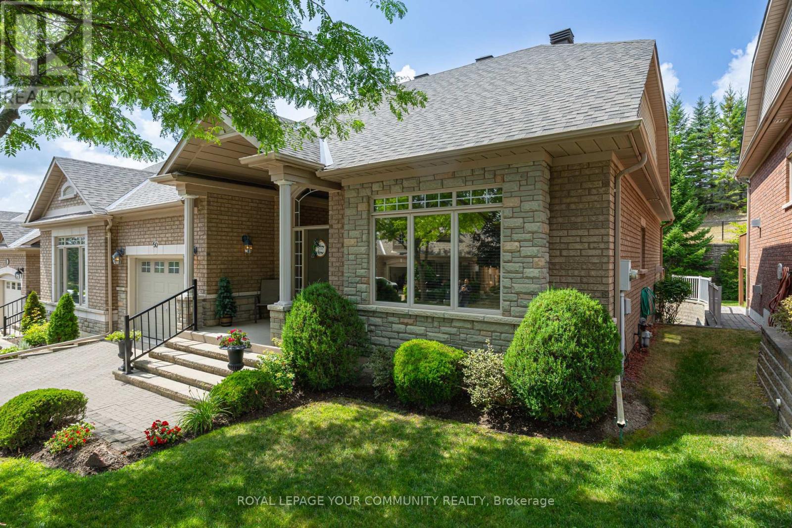517 - 7895 Jane Street
Vaughan, Ontario
Welcome to the Met Condo's. This spacious and modern 1+1 bedroom condo offers the perfect blend of comfort and convenience. Featuring two full bathrooms and an open full width balcony. Freshly painted. Located in the heart of downtown Vaughan and close to every desired store and facility, you'll have easy access to shopping, dining, entertainment, public transit/subway To Downtown. Many amenities included, fitness room, spa, party room, games room, theatre room, outdoor barbeque & lounge, 24-Hour concierge. A Must See! Deeded parking space and locker for extra convenience. Don't miss out on this incredible opportunity to own a beautiful condo in one of Vaughan's most desirable locations. (id:60365)
1112 - 7171 Yonge Street
Markham, Ontario
Welcome to Airy, Modern Open-Concept Living! This spacious one-bedroom + den unit offers a sleek, open layout with upgraded finishes throughout. Enjoy a brand new quartz kitchen countertop and bathroom vanity, along with modern blinds on all windows. Upgraded washer & dryer with bigger capacity and all new fancy modern lights. Located in the sought-after World on Yonge Condos, this unit combines luxury living with unmatched convenience. The building features a unique blend of residential and commercial spaces, creating a vibrant community atmosphere in prime location with direct Indoor access to Grocery Stores, Retail Shops Restaurants, Bars, Food Court, Bank, and More. Excellent building amenities including Gym Pool, Party Room, and 24-hour Concierge. (id:60365)
404 - 610 Bullock Drive
Markham, Ontario
Perched high above the treetops with sweeping southeast views, this 1700+ sq. ft. Corner Suite "Cheshire" model offers the comfort of a bright, spacious home within Unionville's most prestigious condominium residence: Tridel's "The Hunt Club". From the moment you step through the grand lobby - complete with a 24-hour concierge, hotel-inspired finishes, and extensive amenities - you'll feel the elegance and ease of luxury living. A marble-tiled foyer opens to an expansive bright & sunny corner layout, where windows fill every room with natural light, complemented by blackout shades and roller blinds. Hardwood floors run throughout the main living areas and bedrooms. The large eat-in kitchen features exceptional counter space, pantry, pot lights, and a breakfast area with California shutters and a walkout to the balcony. The generous living and dining rooms are ideal for entertaining - bring your 'house-sized' furniture, there's room for it here! The sunny solarium makes a perfect den or reading nook, surrounded by greenery. This split-bedroom floor plan ensures privacy. The primary suite easily accommodates a king set, with three closets and a luxurious ensuite boasting marble floors and counters, walk-in shower, and soaker tub. The 2nd bedroom, located at the opposite end, has a double closet and its own full bathroom. There are 3 walkouts to a covered balcony at tree level for you to enjoy morning coffee in the sun. Additional features include ensuite laundry & storage space, a storage locker, and classic details like crown moulding paired with a modern, open design. This impeccably managed building is a Unionville landmark, with maintenance fees covering heat, hydro, water, internet, cable, building insurance, and full use of amenities. Walk to Markville Mall, groceries, GO Station, LCBO, community centre, and nature trails. Minutes to Main Street, Unionville, top-rated schools, and easy 407 & 404 Access. When only the best will do - The Hunt Club calls for y (id:60365)
501 - 10376 Yonge Street
Richmond Hill, Ontario
Modern Boutique Style Condominium Nestled In The Heart Of Historic Richmond Hill! Stunning Open Concept Accentuated By 10 Ft Ceilings & Walls Of Glass. Huge W/O Balcony. Sleek Modern Kitchen With Custom Backsplash, Granite Counter Top, & Stainless Steel Appliances Provides The Home Chef With A Delightful Cook/Prep Space. Brand New Glass Shower. Engineered Dark Hardwood Floors. $$$$ Spent On Upgrades. Walking Distance To Cultural Activities & All Amenities. Parking Included. (id:60365)
220 - 180 John West Way
Aurora, Ontario
Located in the heart of Aurora, welcome to The Ridgewood, Aurora's premier luxury boutique condominium. This open concept 734 sq ft suite boasts 9' ceilings, a spacious bedroom and den that is ideal for a home office, additional storage or an extra living/sleeping space. The suite features wood laminate floors, granite kitchen counters, stainless steel appliances(fridge, stove, built-in dishwasher, built-in microwave), washer and dryer, all existing light fixtures and window coverings. The space has been freshly painted, professionally cleaned and is move-in ready. The Ridgewood offers luxurious amenities, including concierge service, an outdoor saltwater pool, meeting room, library, gym with a sauna and steam room, BBQ area, guest suites, underground parking and a locker. Nearby scenic walking trails, top amenities and recreational facilities, including the Aurora Seniors' Center, Stronach AuroraRec Complex, easy access to Highway 404, minutes away from the GO Station, and nearby shopping centres. Heat, A/C and water are all included in the maintenance fee. Pets Allowed with Restrictions. Don't miss your chance to live the ultimate condominium lifestyle with luxurious resort-style amenities. (id:60365)
1004 - 50 Inverlochy Boulevard
Markham, Ontario
Stunning & Exceptionally Spacious 3-Bedroom, 2-Bath Condo in Thornhill Offering an impressive 1,240 sq. ft. of fully renovated living space plus 120 sq. ft. of balcony with the perfect vantage point to watch breathtaking evening sunsets. The designer kitchen with a large island is ideal for entertaining, featuring quartz countertops and backsplash, all stainless steel appliances, and smooth ceilings with pot lights that flood the space with brightness and warmth. Enjoy an abundance of natural light and generously sized bedrooms with ample closet space. This beautiful condo truly has it all- A must see! (id:60365)
4002 - 898 Portage Parkway
Vaughan, Ontario
Wow Corner Unit with LOCKER and PARKING.Wonderland Fire Work View, From Corner C N Tower Toronto Skyline View.3 Bdrm 2 Baths Condo At Transit City 1 In The Heart Of The City Of Vaughn At Hwy 7 And Jane. Corner Bright Unit With 950 Sq.+170 Sq.F Of Balcony With Unobstructed N Views. Rooftop Terrace On The Floor. 1 Parking,1Locker. 5 Star Lobby With Concierge. Zero Minutes To New Vmc Subway. Steps To Viva, 5 Min To York University. Great Place To Call Home. Roger's 1 Gigabit High Speed Internet Included. **EXTRAS** 24/7 Concierge, Party Room W/Kitchen, Rooftop Terrace, Golf & Sports Simulator.YMCA beside building,1st Resident free,2nd 3rd 50% discount and some condition apply* (id:60365)
321 - 481 Rupert Avenue
Whitchurch-Stouffville, Ontario
Welcome to Glengrove on the Park in the heart of family friendly Stouffville! This Birch model is a bright and inviting 1-bedroom + den suite, offering 740 sq. ft. of stylish living in a sought-after low-rise community just steps from Main Streets shops, dining, and transit. The stylish kitchen shines with quartz countertops, full size stainless steel appliances, a sleek tile backsplash, and abundant cabinetry for both form and function. The spacious primary bedroom boasts a large closet, and plenty of natural light, while the separate den off the foyer serves as a second bedroom it could be a versatile home office or reading nook. Additional perks include 9-ft ceilings, ensuite laundry, an open-concept layout, sliding doors to your Juliet balcony and large windows so the space feels airy and full of natural light. Residents enjoy year-round amenities including an indoor pool, exercise room, bike storage, media room, party/meeting room and plenty of visitor parking. An ideal choice for first-time buyers, downsizers, or investors looking for location, lifestyle, and comfort. (id:60365)
40 Via Amici
New Tecumseth, Ontario
A Rare Gem in the Heart of Briar Hill! Welcome to your forever home in the prestigious and highly sought-after Briar Hill community where luxury living meets serene surroundings. This stunning 2+1 bedroom bungaloft is nestled on a premium, private lot backing directly onto the golf course offering breathtaking views and ultimate privacy. Step inside and feel the warmth and care poured into every corner of this beautifully updated home. From the moment you enter, you will be captivated by soaring ceilings, elegant finishes, and a bright, open-concept layout that is perfect for entertaining or simply enjoying quiet moments. The luxurious main floor primary suite features a large walk-in closet and a newly renovated ensuite bath, complete with oversized windows that frame picturesque golf course views. The renovated kitchen is outfitted with state-of-the-art appliances, stylish cabinetry, and a cozy breakfast area. The inviting great room opens to a spacious deck, ideal for morning coffee or sunset dinners overlooking the lush greenery. A versatile loft space comes complete with a full closet and 4-piece bathroom - perfect for guests or extended family! Not to be forgotten is the beautifully finished walk-out basement with an additional bedroom, 3-piece bath, expansive recreation area, bonus room, and cold room! Walk directly out to your private patio and immerse yourself in the peaceful natural surroundings. Living in Briar Hill means enjoying a carefree, low-maintenance lifestyle with lawn and ground maintenance handled for you plus, residents have access to a private community centre offering a range of amenities and a vibrant social calendar. This home truly has it all - location, luxury, and lifestyle. Don't miss your chance to own this exceptional property in one of the area's most desirable communities! Your next chapter begins here! (id:60365)
68 Riverview Road
New Tecumseth, Ontario
Beautifully appointed Woodroffe Model features fabulous ravine/golf course views overlooking scenic river and 7th Green. This 1,708 sf, 2 storey home plus full/finished lower level has been recently renovated and updated to include custom kitchen cabinets, quartz countertop w/backsplash, hands free kitchen faucet, numerous built-ins, stainless steel appliances and upgraded stainless steel range hood. Spacious open concept living/dining room area w/ large picture windows and walkout overlooking ravine/river and golf course. The 2nd floor offers a private primary bedroom suite w/ 5pc spa like ensuite including whirlpool air system tub and glass shower. The 2nd bedroom includes w/o to balcony with extensive views. The lower level has a generous sized family room w/ Napoleon gas fireplace, built-in bookshelves and wet bar counter. The lower level also includes a murphy bed, a renovated 3-piece bathroom w/ glass shower and a walk-out to patio area overlooking ravine/golf course. The convenient garden staircase provides access from lower to upper level yard area. Ideally situated in the welcoming and popular lifestyle/golf course development of Green Briar with access to walking trails and community centre. Just a short walk to restaurants, golf course and recreation centre. (id:60365)
27 - 12 Powseland Crescent
Vaughan, Ontario
This beautiful Townhome in West Woodbridge is by Dunpar Homes and has been fully renovated from top to bottom. This open concept living features 3 bedrooms and 3 washrooms, all with custom cabinetry and closets. A Lower level den that could be used as an office or mudroom, with built-in closets. This chef inspired kitchen features travertine countertops with stainless steel appliances and custom cabinets with walk-out access to your own private terrace. Enjoy the spa-like Primary Bedroom with its own private balcony and designer walk-through dressing room with a stunning 5 piece ensuite. The laundry room features full size washer and dryer and is conviently located on the third level. The two car garage features a new garage heater making a warm space year round. This is an Extremely Sought-After Neighbourhood! **EXTRAS** Legal Description:UNIT 27, LEVEL 1, YORK REGION STANDARD CONDOMINIUM PLAN NO. 1191 AND ITS APPURTENANT INTEREST SUBJECT TO AND TOGETHER WITH EASEMENTS AS SET OUT IN SCHEDULE A AS IN YR1628692 CITY OF VAUGHAN (id:60365)
17 - 50 Renaissance Point
New Tecumseth, Ontario
Welcome To Briar Hill, A Well-Respected Sub-Division Of Adult Low-Maintenance Living Condos. This Established Area Offers An Alternative To Condo Life in a Bungalow setting With A Variety Of Property Features. This Semi-Detached Bungalow is a 1 plus 2 Bed, 3 Bath Unit only joined by the garage Features A Spacious above grade 1270 Sqft Layout, with finished basement and manicured landscaping from front to back. The Main Floor features hardwood flooring, open concept living with towering vaulted ceilings, oversized eat in kitchen overlooking the large family room with gas fireplace and Main floor laundry. The Master bedroom on the main floor is oversized to say the least and has a full ensuite bathroom consisting of both tub and separate walking in shower. This home also has a Fully Finished Basement with additional Family Room, 2 Bedrooms and separate 3 pcs washroom with shower and an Oversized Rec Room for activities or a private gym. This vibrant community also offers an array of amenities to enrich your lifestyle and entertain your every mood, including the Nottawasaga Golf Course nearby, a games room, party room, a library for a quiet night and an exercise room. The list carries on with an exquisite and manicured landscaping that is professionally managed for you. From most lawn care, a built in irrigation system to window cleaning most of the homes maintenance is included making this a truly easy living lifestyle. The patio backs onto the golf course for semi private views and stay cool under the homes built in awning. Come and explore all this incredible home and community have to offer. This Residence Is truly Built For Easy Living! Don't Miss Out. This one won't last long. (id:60365)

