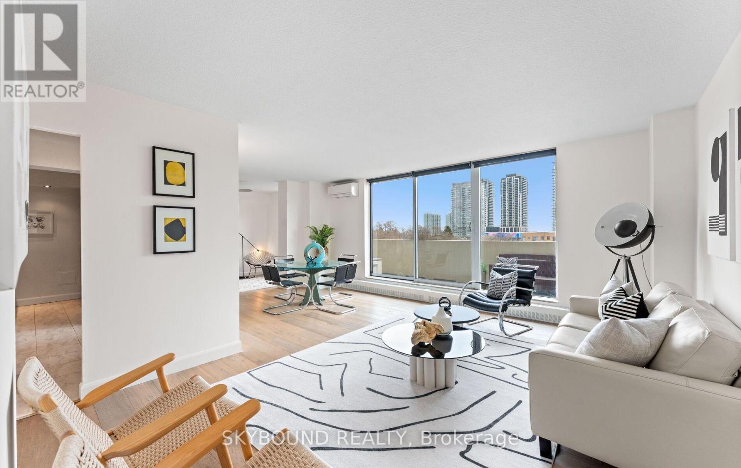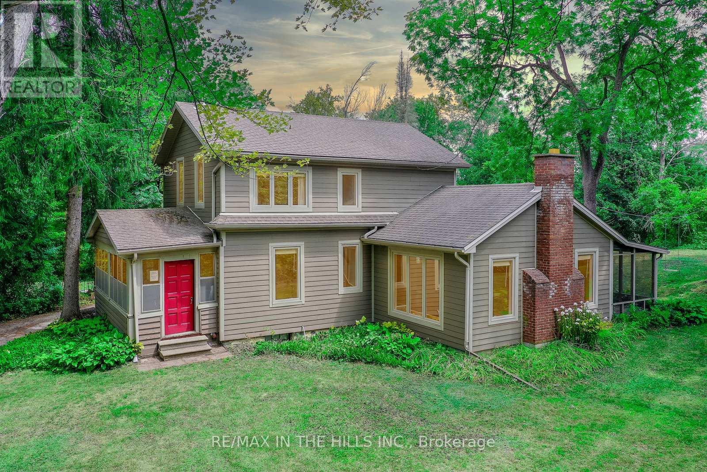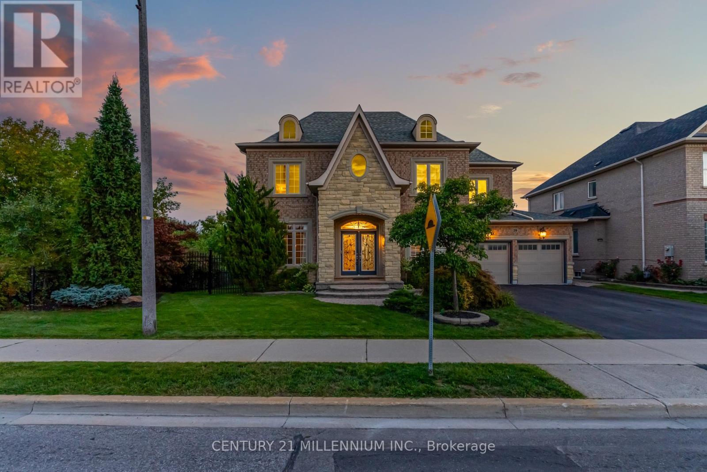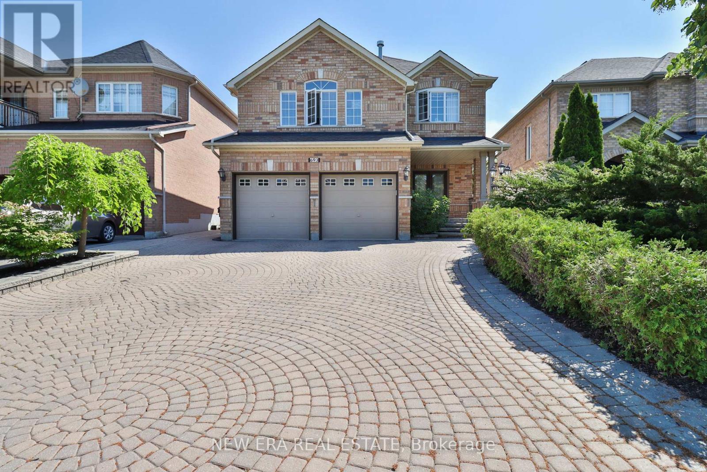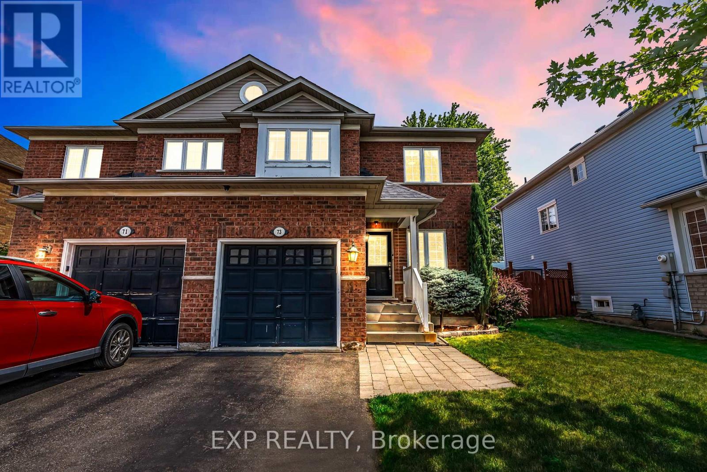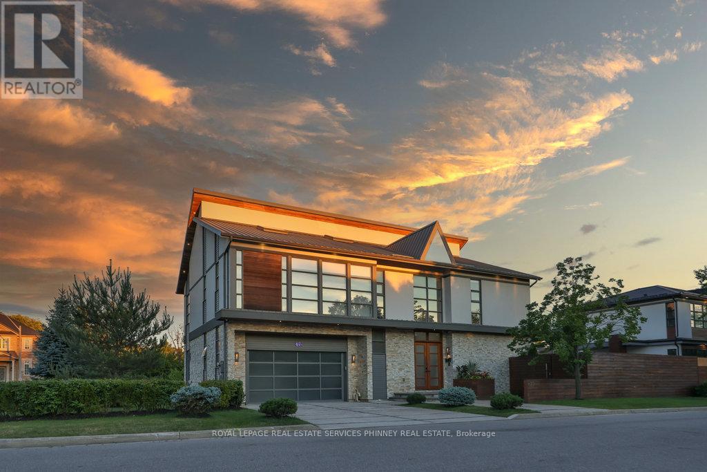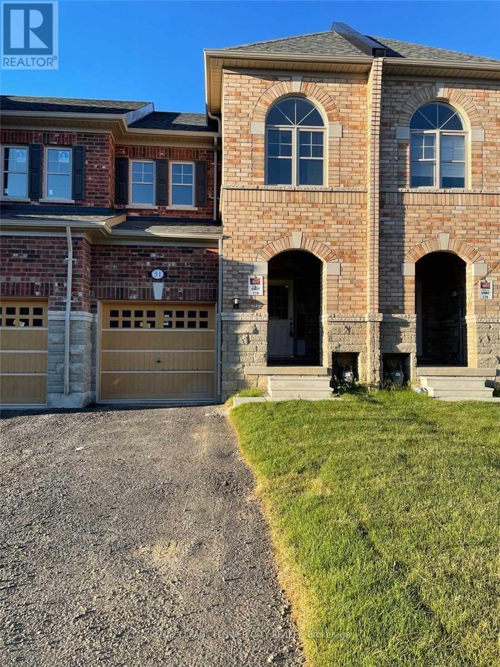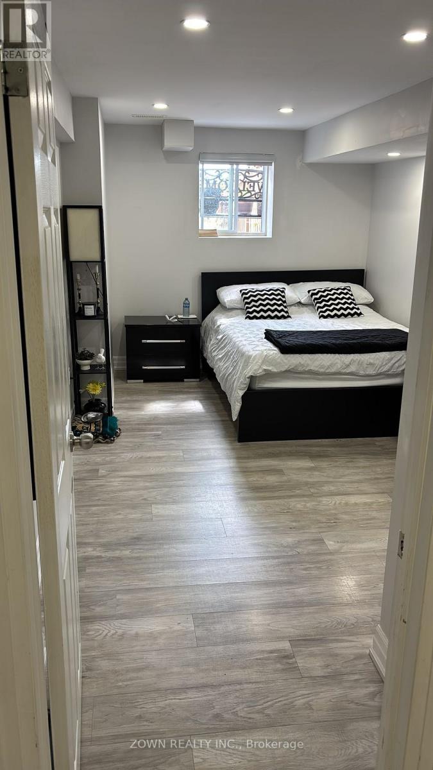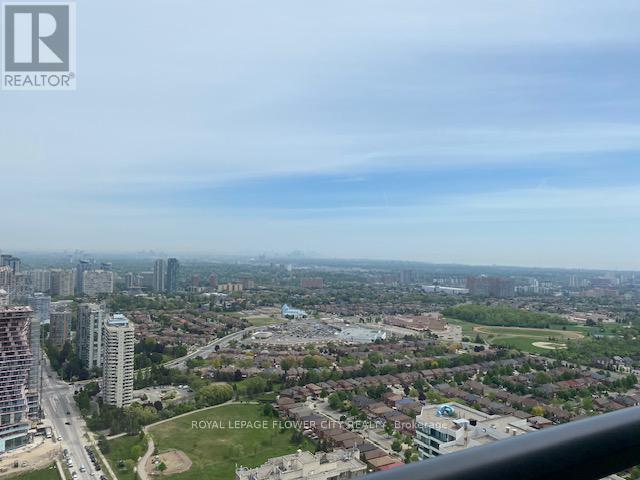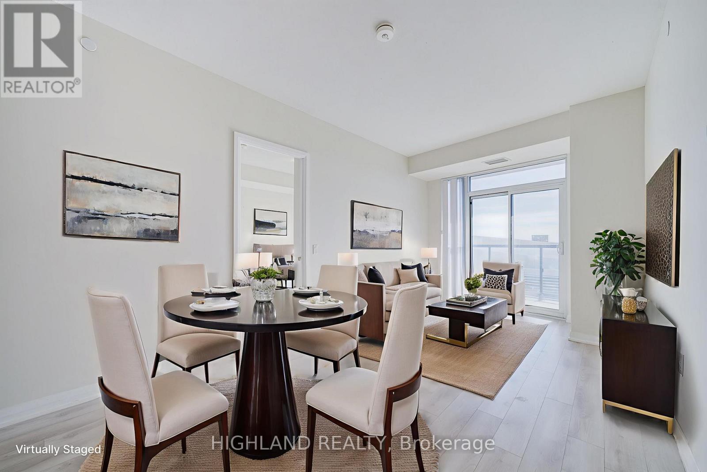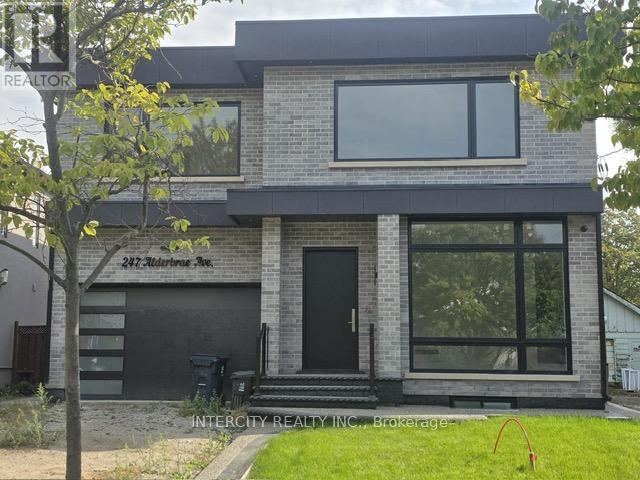D314 - 5220 Dundas Street
Burlington, Ontario
Magnificent 2 bedroom/2 bathroom unit with an abundance of natural light in 'The Link' condominium building in North Burlington. The open concept floor plan has upgraded finishes throughout including a stunning kitchen with a breakfast bar that overlooks a living room with floor to ceiling windows. A good sized primary bedroom features a walk-in closet and a high end 4-piece ensuite. A second bedroom, in-suite laundry and a beautiful 3-piece bathroom complete the unit. This 'Aspara' model provides 831 square feet of interior living space plus a balcony with South East exposure that provides views of Bronte Creek Provincial Park. The building itself features Concierge/Security Services, an Exercise Room, a Party Room and plenty of Visitor Parking. The location, in the fabulous Orchard Community, is close to highways, shopping, restaurants, parks, schools and countless other amenities. Unit includes one parking spot and one locker. AN ABSOLUTE MUST SEE! (id:60365)
414 - 60 Southport Street
Toronto, Ontario
Welcome to Unit 414 at 60 Southport St.- Light-filled with South facing views. MLS Southport Located in the desirable High Park/Swansea community, this 1512sf 2-storey home has been redesigned to offer a unique open concept layout, custom closets and large 3pc bathroom. This unit offers the largest floor plan in the building. Could be converted back to 3 bedrooms if desired. The main floor offers a bright open living and dining, with engineered hardwood floors, extra room to to curl up with a good book, an eat-in kitchen, powder room and sliding doors to a large balcony to enjoy from sunrise to sunset. The upper level offers two spacious bedrooms, den, laundry room with additional storage. The building is very well maintained with an on-site property manager , wonderful professional and responsive staff. Maintenance fees include all utilities + cable/internet. Residents also enjoy these wonderful amenities; pool, sauna, fully appointed fitness studio, yoga room, tennis courts and more! Perfect for someone either downsizing or with growing family. This unit is a gem in the west end! (id:60365)
2651 Forks Of The Credit Road
Caledon, Ontario
Private Nature Escape in Prime Caledon Location on 5 Scenic Acres. Discover the perfect blend of tranquility & convenience in this beautifully rebuilt 3-bedroom, 2-bathroom home, set on 5 lush, tree-lined acres along one of Caledon's most scenic roads. Surrounded by nature & offering complete privacy, this property is ideal for those seeking a peaceful lifestyle with easy access to city amenities. Reconstructed with care & quality in 2008-2009, the home features updated systems throughout-including electrical, plumbing, HVAC, insulation, roof & windows-ensuring modern efficiency & comfort. Inside, rich natural finishes create a warm, inviting atmosphere. Reclaimed wide-plank wood floors & solid wood doors add timeless character, while stylish metal light fixtures & abundant storage offer everyday functionality. The main living area is bright & open, with a soaring 14-foot cathedral ceiling, oversized windows that frame the surrounding greenery & a cozy wood-burning fireplace. Upstairs, 11-foot scissor-truss ceilings enhance the sense of space & light. A high-efficiency Jotul wood stove complements the eco-friendly open-loop geothermal system, keeping the home comfortable year-round. Step outside and immerse yourself in nature. The expansive grounds offer space to roam, garden, or simply relax in total privacy. Enjoy outdoor meals in the large screened-in porch and fresh, pure water from a deep artesian well. Whether you're sipping coffee while watching wildlife or hosting friends under the stars, this property is a true retreat. Just minutes from scenic trails of Belfountain, Skiing, Golf, charming villages, and commuter routes, this home offers the best of country living with modern convenience. If you're looking for privacy, nature & a home that feels like a sanctuary, this is the one. (id:60365)
29 Eiffel Boulevard
Brampton, Ontario
Wow! This Home Shows As A 10 Plus! Premium 72 Ft Lot Siding Onto Greenbelt With No Neighbors On One Side! Nestled Beside The Hawke Channel Trail, Enjoy Direct Access To Walking Paths, Mature Trees & Ravine-Like Privacy Right From Your Backyard! Gorgeous 4 Bedroom Detached In The Prestigious Chateaus Of Castlemore!! Stunning Brick & Stone Exterior W/Grand Family Rm Boasting 18 Ft Ceiling & Gas Fireplace As The Centerpiece! Oversized 3 Car Garage (tandem) W/Epoxy Floors! Steps To Mount Royal P.S., Our Lady Of Lourdes Catholic School, Beautiful Parks, Plazas & Public Transit. Amazing Child-Safe Street! Key Upgrades: New High Efficiency Furnace (2020), New Roof With Ice & Water Shield (2019), New Garage Doors(2016). Inside Features: S/S Appliances! Hardwood Floors! Pot Lights! Granite Counters! 9Ft Ceilings On Main! Spacious Bedrooms W/Luxurious Primary Ensuite! Professionally Landscaped Front & Backyard W/Private, Scenic Setting Perfect For Entertaining! This Home Truly Has It All A Rare Offering In One Of The Most Desirable Neighborhoods Of Castlemore! (id:60365)
693 Gypsy Fly Crescent
Mississauga, Ontario
Welcome to this stunning, bright, and contemporary four-bedroom, four-bath residence in the sought-after Meadowville Village area. This home has been professionally crafted from top to bottom, offering an elegant kitchen complete with a spacious center island, quartz countertops, extended cabinetry, and a convenient workstation. The open-concept living and dining area features nine-foot ceilings and flows seamlessly into a second-story family room adorned with large windows and a cozy gas fireplace. Hardwood floors grace this home beautifully. Step outside to your private outdoor oasis, featuring a spectacular saltwater pool, a built-in barbecue, a cabana bar, and a gas hookup-perfect for entertaining and summer staycations. Located in a top-tier school district, this home is within walking distance to Marcellinus Secondary, David Leeder Middle, Le Flambeau, and St Veronica Elementary. You'll enjoy quick access to highways, Heartland shopping centers, Pearson Airport, restaurants, walking trails parks, bike paths, and the new LRT. This home is truly a masterpiece of care and maintenance - just move in and enjoy! (id:60365)
73 Viceroy Crescent
Brampton, Ontario
Welcome To This Beautiful Semi-Detached 2-Storey Home, Designed To Impress With Its Spacious Layout And Modern Updates. Offering 3+1 Well-Sized Bedrooms And 2 Stylish Bathrooms, This Property Is Perfect For Those Seeking Both Comfort And Functionality. With Parking For 3 Cars, A Carpet-Free Interior, And A Sleek, Upgraded Kitchen, This Home Blends Everyday Convenience With Contemporary Charm Ideal For Families, First-Time Buyers, Or Investors. The Fully Finished Basement With A Full Bathroom Provides Flexible Options, Whether You Envision It As A Bachelor Suite, Guest Space, Or Additional Family Room. Step Outside To Enjoy A Private, Fully Fenced Backyard Complete With A Large Patio Perfect For Summer BBQs, Entertaining, Or Simply Unwinding In Peace. Move-In Ready And Located In A Welcoming, Family-Friendly Neighbourhood, This Property Is A True Gem You Wont Want To Miss! (id:60365)
622 Kozel Court
Mississauga, Ontario
Unlike anything you have seen before. Luxury redefined in this modern beauty with outstanding architectural features and the utmost attention to detail. The home has been recognized by the Globe and Mail as one of Canadas most automated homes and has been featured in various films. It has been leased by celebrities for up to $18k a month. The home offers soaring ceilings, Brazilian santos mahogany floors, Control4 home automation with 34 speakers , remote controlled blinds, top of the line sinks and toilets, heated floors in basement, steam showers, heated driveway, car lift in garage. This home has it all! Situated on a quiet court this home offers almost 5000sqft of unparalled living. Soaring living room with 24ft ceilings, linear fireplace and a seamless transition to the backyard oasis. The impressive kitchen offers stunning nacardo quartzite counters with waterfall island, African Mahogony cabinetry, top of the line appliances. Primary bedroom offers a sophisticated place to unwind and an impressive ensuite that offers all digital controls for the steam shower that includes lighting and music. Additional bedrooms are spacious and offer semi-ensuites or an ensuite. Entertainers dream basement with exquisite onyx bar, temperature controlled wine cellar, mist fireplace, built in speakers. Stunning resort like backyard featuring saltwater pool, fountains, fire feature and outdoor kitchen. The location offers easy access to the airport, major highways, schools and parks. (id:60365)
51 Pearman Crescent
Brampton, Ontario
Stunning 3 Bdrm+3 Wsrm, Townhouse For Lease In A Prime Location Of Northwest Brampton! High Demand Area Of Mount Pleasant Community. Hardwood Floors On The Main Lvl, And Bedroom. Open Concept Kitchen And Living Area. Good Size Kitchen, Upgraded Kitchen Quartz Countertop, White Cabinets. Primary Bedroom With 5Pc Ensuite. (id:60365)
41 - 41 Edinburgh Drive
Brampton, Ontario
Welcome to a beautifully upgraded 2-bedroom, 1 bathroom basement suite with a huge living room.. Enjoy a full kitchen, a separate entrance for privacy, and one dedicated parking space. This suite includes its own ensuite laundry with no sharing required. Located in a prime area near of Mississauga Rd and Steeles. You'll have public transit , Chalo Freshco and restaurants at a walking distance. 407 and 401 are just minutes away with easy highway access. Internet is included in the rent. 30% utilities extra( Heat, Hydro and Water ) (id:60365)
4010 - 3975 Grand Park
Mississauga, Ontario
Luxury Condo Building In The Heart Of The City, 1+1 Bedroom Condo, 9' Ceiling Kitchen Features 4 Stainless Steel Appliances. Granite Countertops Under Mount Sink, Ceramic Backsplash. Laminated Floors In The Living Area. Steps To Square One Shopping Center, Transit, Go, Library, City Center, Living Arts Center, Theater, Sheridan College & More! Minutes To Hwy 403/Qew! S/S Fridge, S/S Stove, S/S built in dishwasher, Clothes washer, Clothes Dryer, All electrical light fixtures Luxury Condo Building In The Heart Of The City, 1+1 Bedroom Condo, 9' Ceiling Kitchen Features 4 Stainless Steel Appliances. Granite Countertops Under Mount Sink, Ceramic Backsplash. Laminated Floors In The Living Area. Steps To Square One Shopping Center, Transit, Go, Library, City Center, Living Arts Center, Theater, Sheridan College & More! Minutes To Hwy 403/Qew! S/S Fridge, S/S Stove, S/S built in dishwasher, Clothes washer, Clothes Dryer, All electrical light fixtures (id:60365)
1816 - 35 Watergarden Drive
Mississauga, Ontario
luxurious 2-bedroom + den suite on the 18th floor of Pinnacle Uptown Perla * 1,002 SQ.FT (per builder floorplan in pics, 885 sq. ft. interior space + 117 sq. ft. balcony) with stunning south-west panoramic views and a large balcony | On the balcony, a clear north sightline with no blind spots toward W/NW. * Only 5 years old, 1 parking + 1 locker included | Along the future Hazel McCallion LRT corridor, minutes to Square One; quick access to GO Station & Hwy 403; close to schools, parks, restaurants and shopping. * AAA layout and finish, Den perfect for office use | Spacious open-concept with 9 ft ceilings and floor-to-ceiling windows, modern kitchen with quartz countertops, undermount sink, stainless steel appliances (dishwasher, counter-depth fridge, microwave with vented hood fan), and ceramic tile finishes. Primary bedroom with walk-in closet and private ensuite featuring quartz vanity, framed glass shower, and sleek fixtures. TOP Building Amenities : 24-hour concierge, Indoor pool & whirlpool, Fully equipped fitness centre, Library, study room, games/billiards lounge, Outdoor terrace with BBQ area (id:60365)
Basement - 247 Alderbrae Avenue
Toronto, Ontario
Welcome to Brand New Walkup 1 bed Room Legal Separate Unit Approximately 320 Sq Feet Included 3Pc Bath, Kitchen, Laundry,12" Stove ,Microwave and Closet in Prime Alderwood Area, Near Park and Public Transportation. Walkup Separate Entrance. All Paved .Thanks For showing!! (id:60365)


