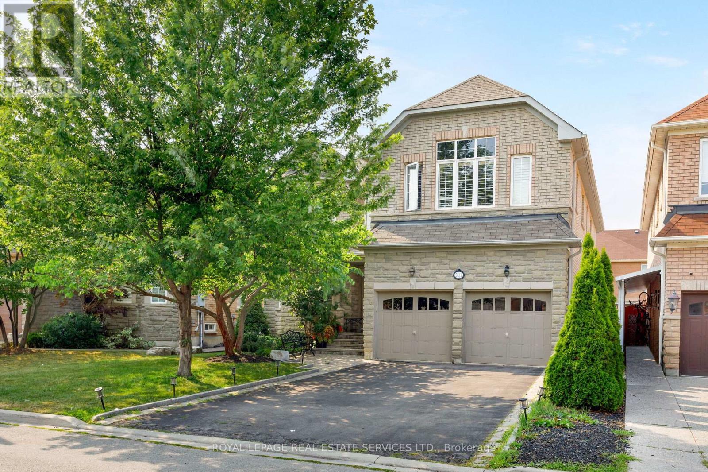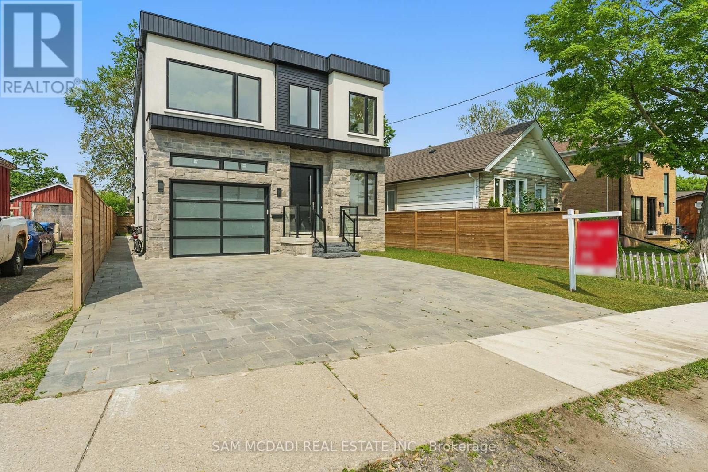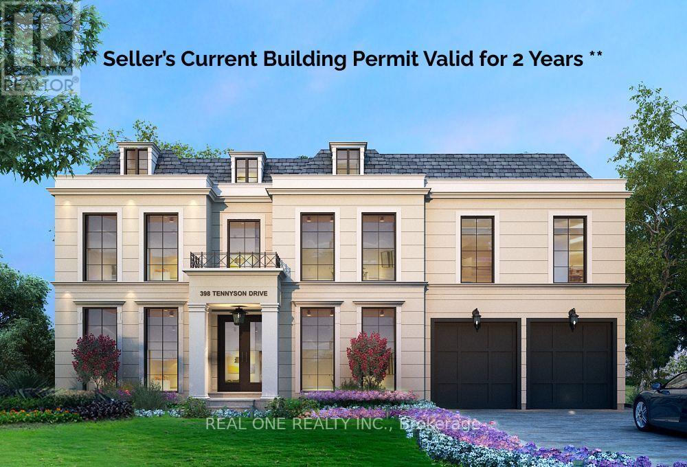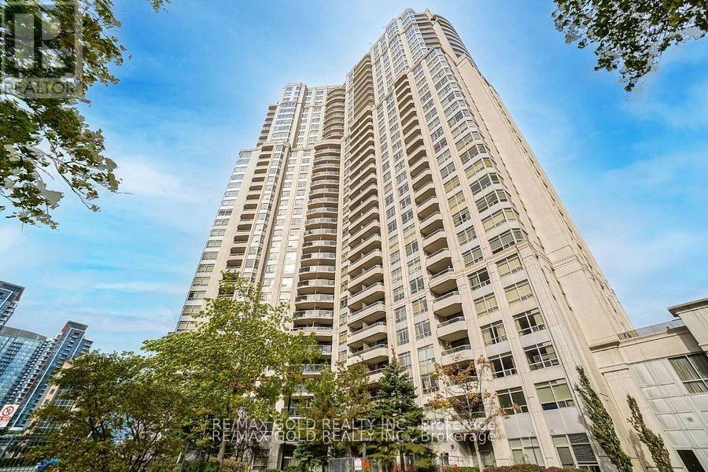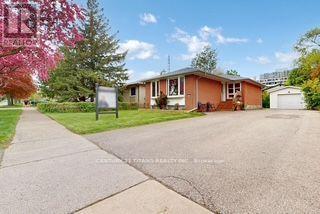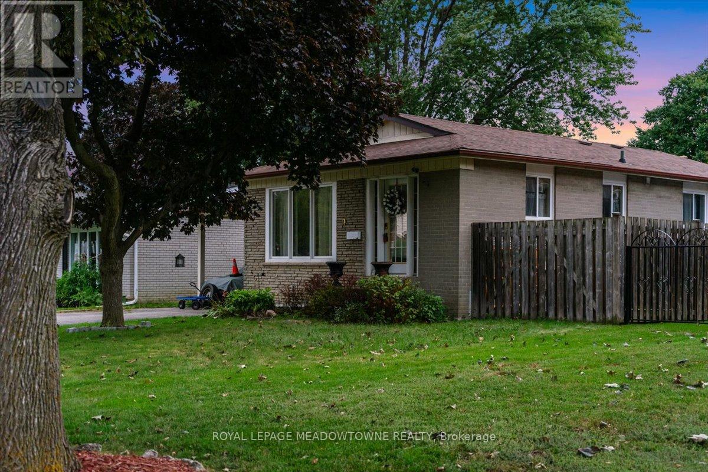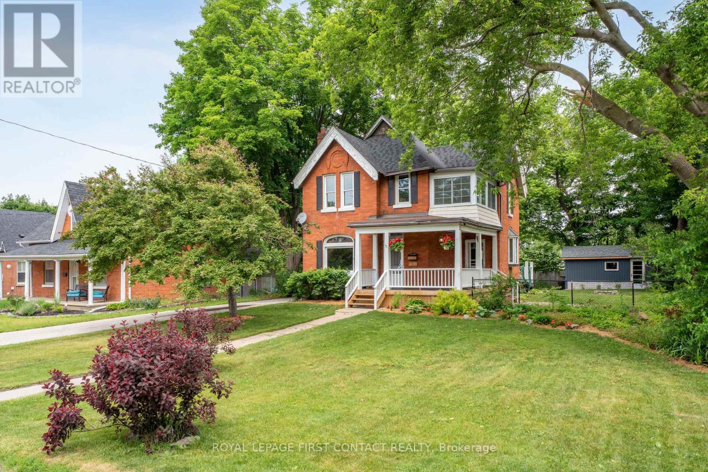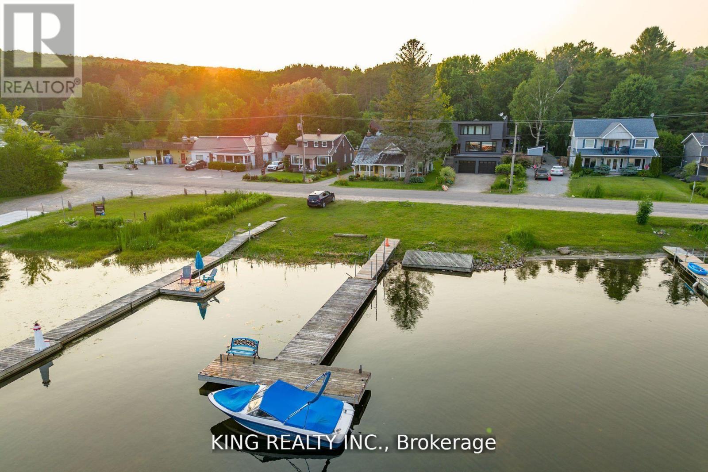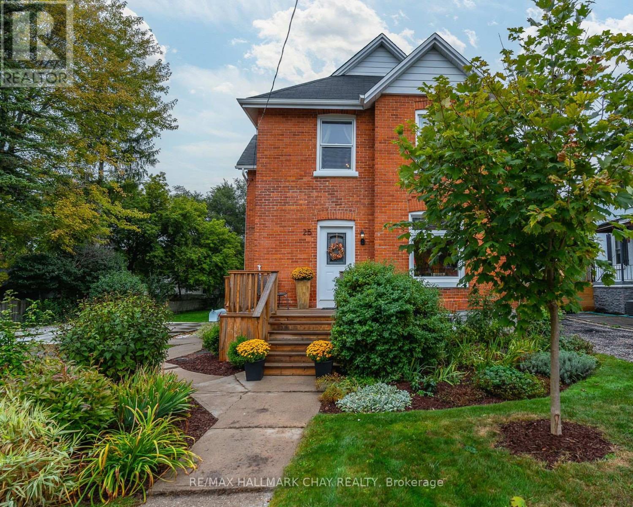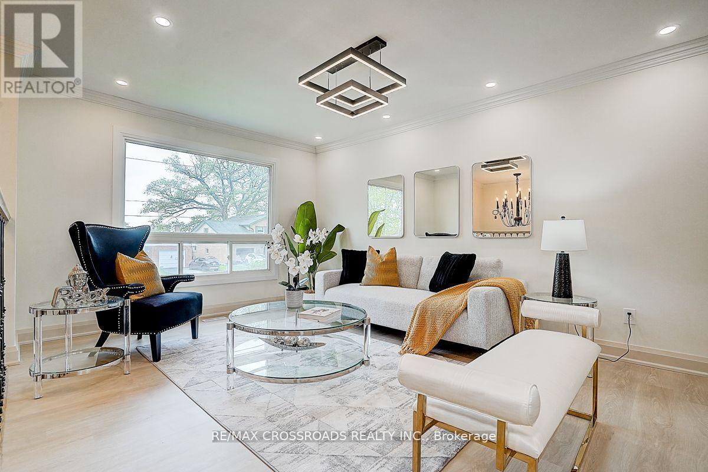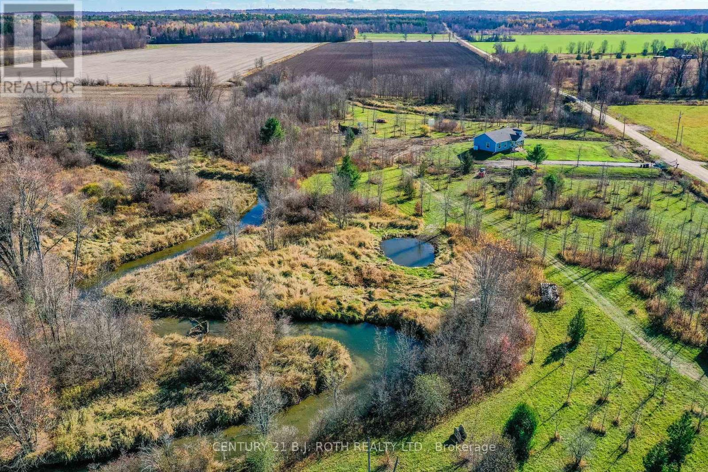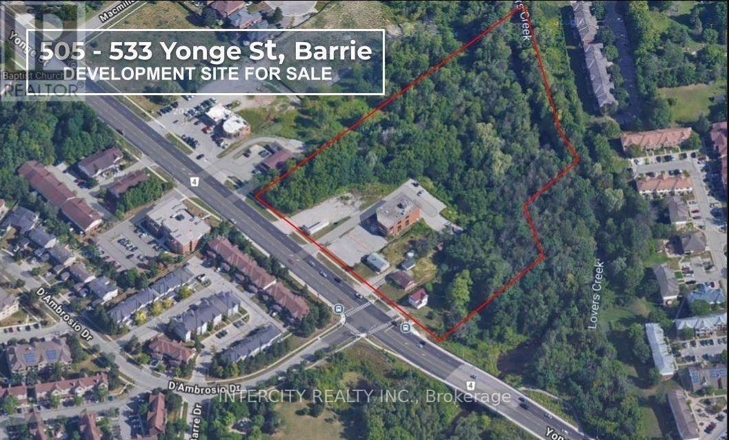3137 Countess Crescent
Mississauga, Ontario
This impressive & stately 5+2 bedroom, 6.5-bathroom luxury home with 2 full kitchens is situated on a premium lot in the highly sought-after Churchill Meadows community of Mississauga. Ideally located within walking distance to parks & schools, and close to the Credit Valley Hospital, shopping, restaurants, & major highways. This spacious home with over 5000 sq. ft. of living space offers the perfect blend of elegance, comfort, & convenience. The fully-fenced backyard features custom-built decks & a charming arbour ideal for summer relaxation. Inside, refined details elevate the homes design, including 9-foot main floor ceilings, pot lights, California shutters, hardwood flooring, decorative columns, & a curved oak staircase leading to a professionally finished basement. A second staircase from the garage to the lower level adds practicality & privacy. The main floor boasts a formal living & a separate dining room, a private office, & the family room features a gas fireplace with a custom mantel. The bright kitchen offers extensive wood cabinetry, granite countertops, under-cabinet lighting, stainless steel appliances, a peninsula/island with breakfast bar, & a large breakfast room with walkout to the custom decks. Upstairs, all 5 bedrooms feature ensuite access, offering comfort & privacy for the whole family. The luxurious primary suite showcases a wall of windows with California shutters, hardwood floors, a serene sitting area, a custom walk-in closet, & a spa-inspired 5-piece ensuite with a corner soaker tub & separate shower. The fully finished basement, accessible via the primary or secondary staircase, is ideal for an extended family situation, offering a large recreation area, a second kitchen, 2 additional bedrooms, & 2 full bathrooms. This beautiful residence is a rare opportunity to live in a spacious, elegant property in one of Mississauga's most prestigious neighbourhoods. No pets, no smokers, credit check & references required. (id:60365)
1037 Meredith Avenue
Mississauga, Ontario
Nestled in one of Mississauga's vibrant enclaves, this residence offers the perfect fusion of modern aesthetic and prime location. Just minutes from Lake Ontario, Port Credit Marina, and the future Lakeview Village, this home places you at the heart of it all. Step inside to over 3,300 sq ft of total living space, meticulously crafted with upscale finishes, and thoughtful attention to detail. The chef-inspired kitchen features premium built-in appliances, sleek cabinetry, and opulent finishes, designed to impress, along with a walkout to the spacious backyard. The main floor boasts an airy, open-concept layout with a dedicated private office, ideal for professionals or entrepreneurs. A combined dining and living area is anchored by a cozy fireplace that warms the main level with style and comfort. Ascend above, you'll find four generous bedrooms, including a serene owners suite complete with a 4-piece ensuite featuring pristine finishes and a freestanding tub. The additional bedrooms each offer walk-in closets and either access to a 3-piece bathroom or their own private ensuite. A finished basement with a separate entrance offers a full kitchen, two bedrooms, and a full bathroom, ideal for in-laws, guests, or potential rental income. It's a true bonus that completes this exceptional home. Located within walking distance to top-rated schools, scenic waterfront parks, golf courses, and Port Credits trendy cafés and shops, you'll love the blend of quiet community charm and city-convenient access. Whether you're raising a family, investing, or simply elevating your lifestyle, this Lakeview gem checks all the boxes. (id:60365)
398 Tennyson Drive
Oakville, Ontario
5 Elite Picks! Here Are 5 Reasons To Make This Home Your Own: 1. Incredible Opportunity to Build Your Dream Home on Large Lot in One of Oakville's Most Sought-after Neighbourhoods Surrounded by Multi-Million Dollar Residences! 2. Permit-Ready Property Offers the Chance to Build a Stunning & Spectacular 5,922 Sq.Ft. Home (Plus Basement). 3.Existing Brick Bungalow Sits on a Premium 67-Ft Wide Lot & Features Bright Living Room with Bay Window, Lovely Kitchen with W/O to Backyard, 3 Bedrooms, 2 Baths, and Finished Basement. 4. Fabulous Location Just Minutes from Top-Rated Schools, Parks & Trails, Shopping & Amenities, Hwy Access, Oakville's Beautiful Waterfront Area, Bronte Heritage Waterfront Park, Coronation Park & Much More! 5. Whether You're Looking to Develop, Renovate, or Move in, this Home Presents Endless Possibilities! All This & More! Drawings & Floor Plans are Available for Serious Inquiries. Seller's Building Permit is Valid for 2 Years! Don't Miss This Opportunity to Bring Your Dreams to Reality! Updated Shingles '21 (id:60365)
3205 - 35 Kingsbridge Garden
Mississauga, Ontario
Great Location in the Heart of Mississauga 2Beds & 3Bath over 2000 sqft Corner unit. 2Parking. View Of The City & Sunset! Very Spacious Layout With Open Concept Living Room, Family Room & Dining Room. Huge Primary Bedroom With 4pc Ensuite & Walk-In Closet. 5 Star Building!30,000 Sq Ft Recreation Centre, Enjoy The State Of The Art Facilities. your maintenance fee covers all utilities and full access to all of the world-class amenities that Skymark is famous for, including an indoor pool and even a bowling alley! Ideally located in the heart of Mississauga, you're just minutes from Square One, major highways, Steps to New LRT. Close To Shopping, 24 Hrs Convenience Stores Tenant responsible to all the utility bills. (id:60365)
2335 Bostock Crescent
Mississauga, Ontario
Welcome to a Rare Opportunity in a Prime Location! Nestled on a quiet, family-friendly street, this stunning bungalow offers exceptional value and versatility. Boasting 3 spacious bedrooms, 1 full bathroom, and beautiful hardwood floors throughout, this home is filled with natural light and charm. The partially finished basement was just renovated and features 1 large bedroom with a separate entrance which provides fantastic potential for an in-law suite or duplex conversion perfect for first-time home buyers, investors, or multi-generational families. Some of the key features include Spacious driveway fits 7 cars + separate 1-car garage, New Water Heater (2024) Furnace & Heat Pump (2023), Roof, Driveway, Waterproofed Foundation (2019), brand new Samsung washer dryer (2024) and Updated Windows (2010) Enjoy a peaceful lifestyle while being just a short walk to Hillside Park and Clarkson GO Station, and minutes from the QEW for convenient commuting. Don't miss this incredible opportunity to own a home that blends comfort, updates, and future potential in a sought-after neighbourhood (id:60365)
9 Welbeck Drive
Brampton, Ontario
Welcome to 9 Welbeck Drive A Beautiful Home in a Mature Brampton Neighbourhood. Nestled on a quiet, tree-lined street in one of Brampton's most established communities, this charming home offers the perfect blend of comfort, character, and convenience. Set on a spacious lot, 9Welbeck Drive boasts a warm and inviting layout with generous living spaces designed for both family living and entertaining. Inside, you'll find bright principal rooms, a well-appointed kitchen, and comfortable bedrooms with plenty of natural light. The mature lot provides privacy, a large backyard for kids to play or summer gatherings, and the kind of curb appeal only a seasoned neighbourhood can offer. The location is second to none. Surrounded by beautiful parks and green spaces, including Chinguacousy Park, Fletchers Greenbelt, and Earns Cliffe Park, outdoor activities are always just steps away. Families will love the close proximity to excellent schools, community centres, shopping, and everyday amenities. With quick access to major highways and transit, commuting is effortless while still enjoying the quiet charm of this well-established pocket. Whether youre a growing family or simply looking for a home in a welcoming neighbourhood, 9 Welbeck Drive is a rare opportunity to plant your roots in one of Brampton's most desirable mature communities. (id:60365)
55 Burton Avenue
Barrie, Ontario
Beautifully renovated Century Home - Allendale (Barrie) walk to Go Train, central to all amenities. Old world charm combined with professional renovation. Move in condition. New Kitchen 2025 with five stainless steel appliances. Upstairs features three good sized bedrooms, recently remodeled bath plus fabulous sun room. Curb appeal galore. Wrap around veranda. Long driveway around to the back with a garage suitable for a small car if required but an awesome garden shed. All new light fixtures, freshly painted and super clean (id:60365)
602 Champlain Road
Tiny, Ontario
Welcome to your ideal waterfront escape on the shores of the outer harbour, with direct access to Georgian Bay. This private, year-round home offers over 4,000 sq ft (2,900 sq ft above grade) with 3+1 bedrooms, perfect for families or guests. Enjoy stunning views from the second-floor family room, a spacious kitchen with granite countertops, and open living and dining areas. Step outside to your private dock for boating, fishing, or relaxing by the water. After a day outdoors, unwind in the hot tub or gather around the bonfire. Whether for full-time living or a seasonal getaway, this home has it all. (id:60365)
25 William Street
Barrie, Ontario
Discover timeless elegance in this stunning century home, where historic charm meets modern-day comfort. Built over 100 years ago, this architectural gem is a testament to craftsmanship and detail, featuring the builders original stain glass window trademark, intricate moldings and soaring ceilings that harken back to a more graceful era. The spacious foyer welcomes you with rich wood accents and a grand staircase that is truly a centerpiece. The formal living room boasts large windows that bathe the space in natural light and sliding glass doors leading to a private wood deck that overlooks the beautifully landscaped backyard. Adjacent to the living room is a charming formal dining room, ideal for hosting dinner parties or intimate family meals, complete with an electric fireplace, antique wood mantel and vintage light fixtures that add to the home's unique allure. The updated kitchen offers the best of both worlds, blending period details like an antique icebox, converted hutch and custom cabinetry with modern appliances, stone countertops, and plenty of storage. It's a chef's delight, with a central island perfect for meal prep or casual dining. Just off the kitchen, is a mudroom, laundry area and half bathroom with a vintage, sliding pocket door. The second-floor features 4 bedrooms, each with its own distinct personality, highlighted by large windows, a mostly finished attic/loft above the second bedroom, an office/den and 4 piece bathroom that has been tastefully updated. Outside, the lush and private backyard offers a peaceful retreat with mature trees, gardens, and wood deck perfect for outdoor dining and entertaining. For additional storage the home offers an attached shed. Located in a sought-after neighborhood known for its proximity to Kempenfelt Bay, Go Train, transit, local shops, restaurants, and parks, this home offers a rare opportunity to own a piece of history while enjoying all the conveniences of modern living. (id:60365)
160 Letitia Street
Barrie, Ontario
Welcome to 160 Letitia Street, nestled in the prestigious Letitia Heights community of Barrie a home that redefines modern living. This brand new fully renovated raised bungalow showcases over $150K in top-to-bottom thru-out upgrades, blending timeless design with contemporary elegance. Step inside to discover a bright open-concept layout with smooth ceilings, wide-plank flooring, and abundant pot lights, where the living and dining rooms are enhanced by an elegant waffle ceiling. The chefs kitchen shines with brand-new cabinetry, Quartz countertops, ceramic backsplash, undermount sink ,Large 24x48 tiles, stainless steel appliances, and a central island with breakfast bar. Offering 3 bedrooms on the main level plus 2 more in the finished basement with a second kitchen and laundry, this home is ideal for multi-generational living or rental potential. The lower level boasts soaring 8.5 ft ceilings and direct garage access, creating both comfort and convenience. A private, oversized backyard completes the package, perfect for family gatherings. With recent updates including newer windows(2020) , roof (2020), and a new electrical panel with EV charging outlet, this move-in-ready home provides peace of mind for years to come. Located just minutes from schools, parks, trails, shopping, and Hwy 400, this is the perfect balance of lifestyle and location. Don't miss the opportunity to make this stunning property your own. (id:60365)
2293 Hampshire Mills Line
Severn, Ontario
Imagine waking up each morning in a brand-new bungalow, sunlight streaming through the windows, and the gentle sound of the river flowing just steps from your door. This beautifully designed 3-bedroom, 2-bath home offers over 1,221 sq. ft. of open-concept living-combining comfort, style, and modern efficiency in a serene country setting. Set on nearly 10 private acres wrapped by the picturesque North River, this property is a true retreat. Whether you dream of a self-sufficient lifestyle, growing your own food, raising chickens, or starting a small-scale agri-business, the land offers endless potential. Hops and strawberries already flourish here perfect for value-added farming, a local brewery partnership, or a seasonal farm stand. Outdoor enthusiasts will love the peace and privacy, along with space for kayaking, fishing, gardening, or simply relaxing by the water. The flat terrain and natural beauty also make it ideal for trails, eco-tourism, or a pick-your-own experience. This property is equally suited to urban buyers seeking an escape from city life, retirees looking for comfortable one-level living, or anyone who values nature, recreation, and modern amenities-all without sacrificing convenience. Enjoy the best of both worlds: tranquil country living just 10 minutes north of Orillia's shops, dining, and services. Discover the space, lifestyle, and possibilities you've been searching for-right here by the river. Virtual staging has been used in some images to demonstrate furniture placement and design ideas. (id:60365)
505-* Yonge Street
Barrie, Ontario
6.729 acre development site located in the heart of Barrie. Current proposed development includes 3 buildings comprised of a 10-storey, 153 unit mixed use rental, 56 unit 8-storey condo building and 174 unit 12-storey condo building totaling 557,495 sq ft of GFA. 455 parking spaces are included in the proposal. (id:60365)

