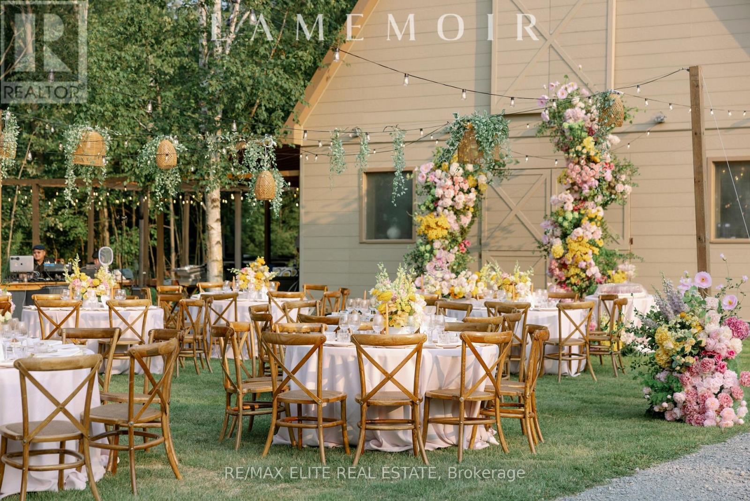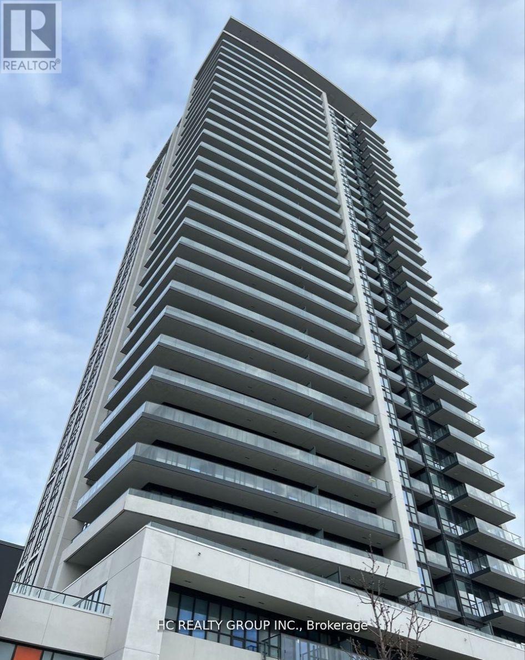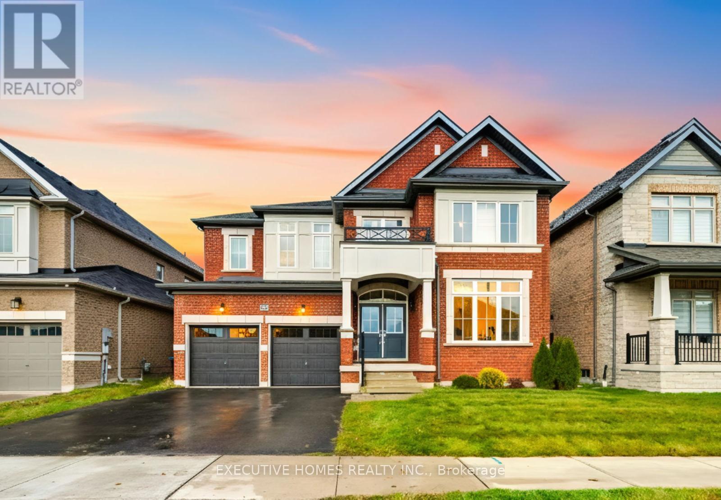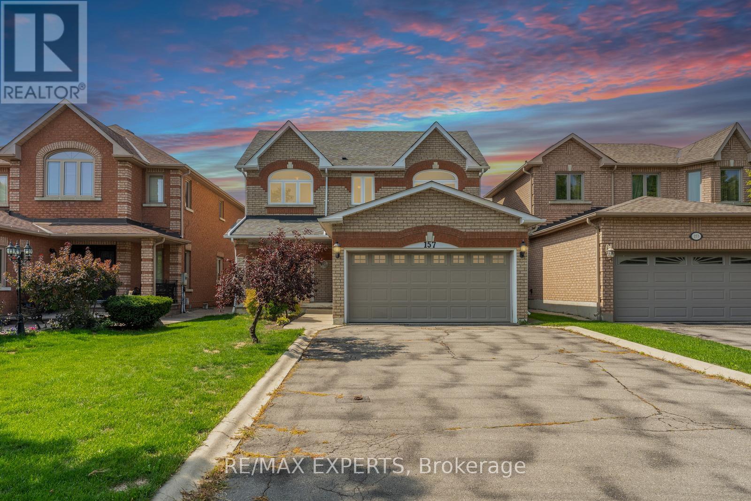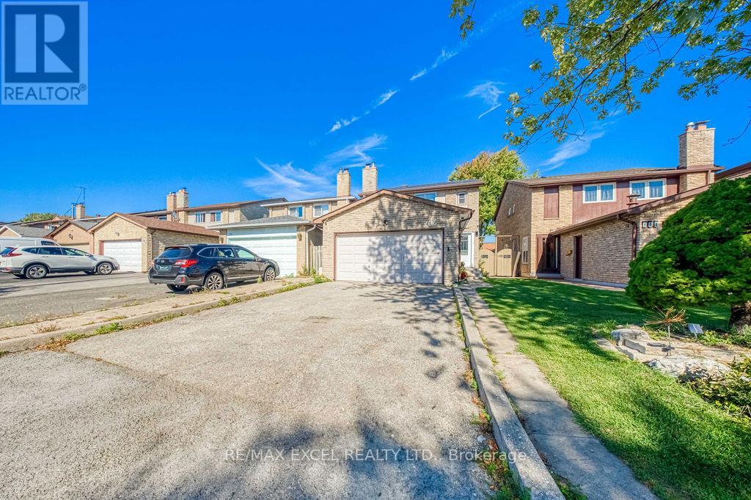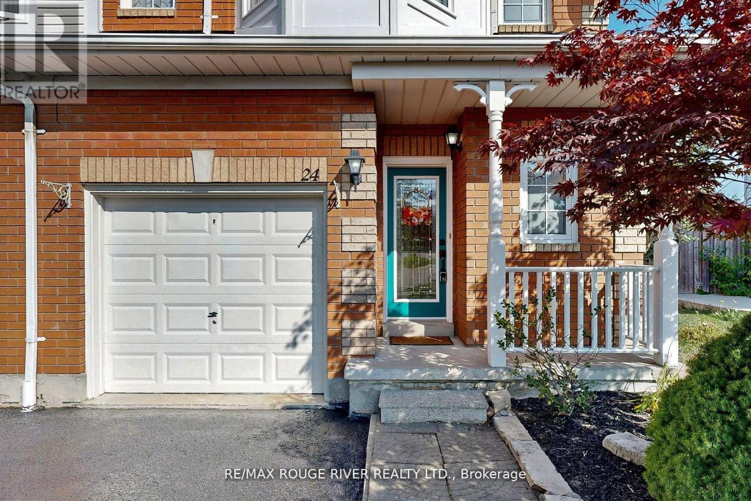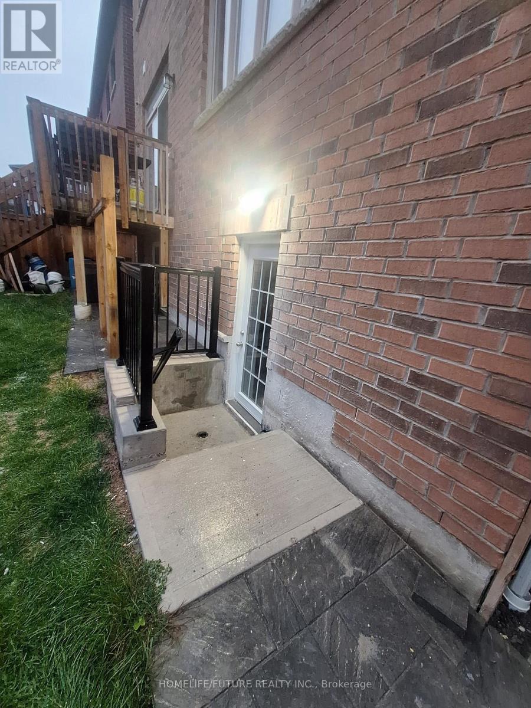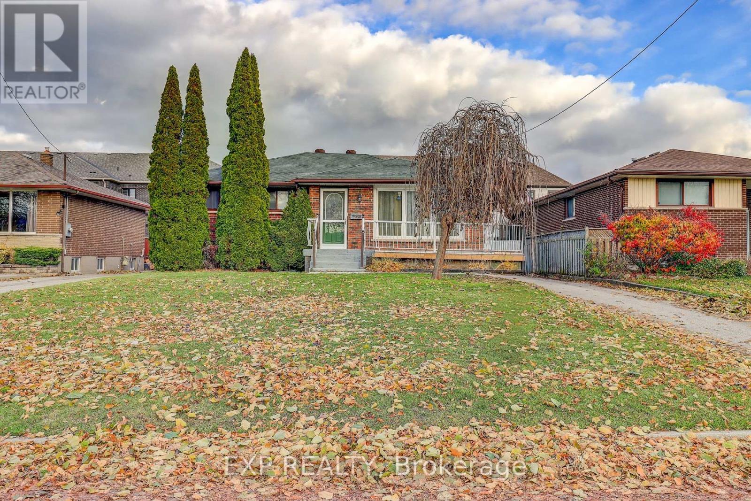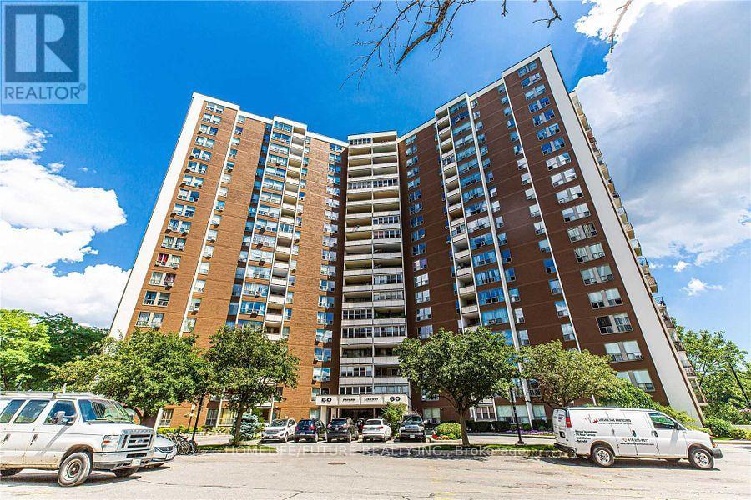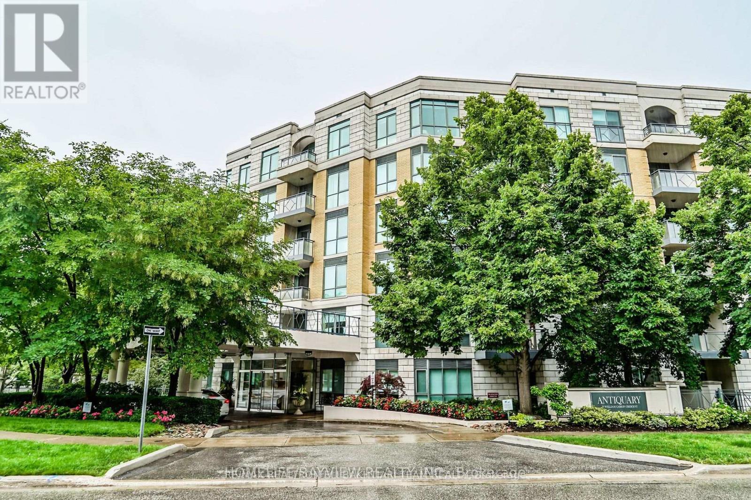4909 Holborn Road
East Gwillimbury, Ontario
Open House 2-5pm this Saturday! DO NOT enter at any other time without permission. Incredible 18-acre estate designed primarily for both business and/or family living or retirement, featuring a 4-bed, 3-bath home, 2 ponds, a 5-car garage/workshop with double doors, a 24-ft high workshop (formerly a 5-stall horse barn), 5 permanent tents on platforms, and extensive trails. Plus, enjoy the option to generate extra income through weddings, day camps, and special events. Conveniently located just 20 minutes from Costco Newmarket. CO-LA Mike Tan Offer day 8pm Dec 1, 2025 (id:60365)
Ph02 - 38 Gandhi Lane
Markham, Ontario
Spacious & Efficient 3B3B with 2 Parking spots Penthouse Condo Unit of Pavilia Towers by Times Group, Located In The Prime Location Along Highway 7 In Thornhill Between Leslie/Bayview. Quartz Countertop & S/S Built-In Appliances with Upgraded Backsplash & Modern Cabinets, Functional Layout With Laminate Floor Thru-Out; A Smart & Energy Efficient Building. Bright Unit & Unobstructed East View. Close To Walmart, Canadian Tire, Loblaws, Best Buy, PetSmart, Home Depot, Restaurants, Hwy 407/404, VIVA Transit, Langstaff GO Station and Richmond Hill Centre Bus Station. ...Spectacular Amenities Include: An Infinity Pool, Gym, Ping Pong Room, Billiards Room, Yoga Room, Party Room & Rooftop Terrace. (id:60365)
1753 Emberton Way
Innisfil, Ontario
Welcome to Belle Aire Shores! This is one of Zancor Homes' largest and most sought-after the Breaker model, featuring 3,684 sq ft - sitting on a premium 49 x 126 lot backing onto green space and facing a future children's park scheduled for completion in 2026. Just steps from Lake Simcoe, this home delivers space, luxury, and lifestyle. Only five years old and recently refreshed throughout, it now feels bright, clean, and move-in ready. Features include a modern upgraded kitchen, hardwood flooring, and a walkout deck with stairs leading to a private, fully fenced yard. The main floor impresses with soaring ceilings, oversized windows, an open concept layout, a large family room, a breakfast area, and a convenient servery. The front den offers flexibility for a home office or guest room. Upstairs, four generous bedrooms each enjoy bathroom access. The primary suite includes dual walk-in closets and a spa-like 5-piece ensuite. Bedrooms 2 and 3 share a stylish 4-piece jack-and-jill, while bedroom 4 has its own private bath. A second-floor laundry adds everyday convenience. The bright lower level features large above-grade windows and excellent potential for a future walk-up, in-law suite, or rental income. Premium lot. Park-facing. Steps from the lake. A perfect choice for families seeking space, comfort, and luxury in Innisfil's most desirable neighbourhood. (id:60365)
157 Cherokee Drive
Vaughan, Ontario
Excellent Opportunity Awaits to live on a mature and beautifully tree lined street in the heart of Maple! Welcome to 157 Cherokee Dr! This lovingly maintained detached 4 bed, 3 bath home features approximately 2,000sf of living space plus an unfinished basement which offers a blank canvas to make your own! Meticulously maintained by it's original owners, offering spacious principal rooms, 9' ceilings on the main, 2 car garage, large driveway with no sidewalk for plenty of parking, primary bedroom with ensuite bathroom, living, dining and family rooms on the main floor and a nice sized backyard with plenty of space to enjoy! AAA Vaughan location in close proximity to numerous retail amenities, restaurants, Cortellucci Vaughan Hospital, Canada's Wonderland, Vaughan Mills Mall, Public Transit, Maple GO Station, Highway 400 and much More! (id:60365)
106 Upton Crescent
Markham, Ontario
Beautifully renovated home in the highly sought-after Milliken Mills West community! $$$ spent on quality upgrades inside and out. Bright and spacious layout with modern finishes throughout. Upgraded kitchen with quartz countertops, stylish backsplash, and stainless steel appliances. Elegant hardwood floors, pot lights, and large windows bring in abundant natural light. Upgraded oak staircase with iron picket railings and updated bathrooms add extra sophistication. The fully finished basement offers versatile space for a recreation room, home office, or gym.Enjoy the deep private yard with no house behind and a brand-new large deck, ideal for outdoor entertaining, summer BBQs, and family relaxation. Conveniently located just 3 mins to T&T Supermarket, 5 mins to Pacific Mall, and 7 mins to Shoppers and Hwy 407. Close to parks, top-ranked schools, plazas, public transport, and all amenities. Don't miss the opportunity to make this beautifully upgraded home your dream residence in one of Markham's most desirable neighbourhoods! ** This is a linked property.** (id:60365)
24 Jays Drive
Whitby, Ontario
Beautiful end unit townhouse in sought after Williamsburg community. Welcome to this bright and spacious end unit townhouse situated on a large pie shaped lot in one of Whitbys most desirable, family friendly neighborhoods. This home features a stylish open concept layout with a walkout from the kitchen to a large elevated deck, perfect for entertaining. The fully fenced backyard offers plenty of space for kids, pets, and family gatherings. Inside you'll find 3 generous bedrooms including a large primary suite with a four piece on suite bath. With three bathrooms in total, there is room for the whole family. The home has been freshly painted throughout and the driveway has just been sealed for a crisp, clean finish. The finished basement adds even more living space, complete with pot lights for a warm and cozy atmosphere. A single car garage provides convenience and storage. Located in the heart of Williamsburg, this home is close to top rated schools, parks, shops, and all the amenities in growing family needs. Don't miss your chance to own this beautiful move in ready home in a truly fantastic neighborhood! (id:60365)
84 Culbert Road
Bradford West Gwillimbury, Ontario
Welcome to this stunning newly built corner lot located at 84 Culbert Rd in the heart of the family-oriented and friendly Summerlyn Village community. Offering 3,400 sqft of above grade living space, style, and comfort. Over $60K in upgrades residence featuring a charming brick, stone exterior and a welcoming covered front porch, 4 generously sized bedrooms, each with its own private ensuite bathroom, making it ideal for large or growing families, including a primary suite boasts a luxurious 5-piece ensuite and his and hers walk in closets for added comfort and storage. Main floor showcases a bright and functional layout, hardwood flooring throughout, a tile foyer, a spacious living room, private space designed office perfect for working from home. Bright and modern kitchen quartz countertops, extended island, stainless steel appliances, sleek white cabinetry, open concept layout flows seamlessly into the family area, gas fireplace creating a warm and inviting space, walks out to a deck enjoy morning coffee or summer BBQs, direct garage access to the main floor, powder room adds a convenience and comfort for guests. Second floor features a bonus loft area for playroom, home gym, or media space, laundry room with cabinetry, a sink, and stainless steel washer and dryer making everyday life that much easier. Unfinished basement includes a separate entrance, offers excellent potential for a future in-law suite, rental unit, or recreation space a great opportunity for additional income. Conveniently located just steps to schools, parks, trails, grocery stores, dining, shopping, school bus route only minutes to the Bradford GO Station and Highway 400. Move-in ready and waiting for you to begin your next chapter. (id:60365)
24 Medley Lane
Ajax, Ontario
Experience comfortable living in a great home at one of the best location in Ajax! This fully detached property offers exceptional privacy with generous distance from adjacent homes. Enjoy a rare, wide backyard complete with a newer deck and a convenient garden shed, perfect for relaxing or entertaining. The home is well-maintained and thoughtfully updated, maximizing space in every room. It features 3 spacious bedrooms, 2 full bathrooms, and a large finished basement ideal for a family room, recreation area, home office, or playroom. Located in a highly desirable family-friendly community just minutes from the lake, Highway 401, GO Train (7 minutes), hospital, schools, parks, and all major amenities. A fantastic opportunity for families, couples, or anyone seeking a clean, well-cared-for home in a prime location. Move-in ready with high quality furnitures, a must-see! (id:60365)
Bsmt - 1107 Cactus Crescent
Pickering, Ontario
For Lease - Prime Location! Lookout Basement! Brand New 2-Bedroom, 1-Bathroom Basement Apartment In A Highly Desirable Community. This Modern Unit Features: Stainless Steel Appliances, Upgraded Kitchen Cabinets, Quartz Countertops, Stylish Backsplash , Pot Lights Throughout.Bright, Spacious, And Perfect For Small Families Or Professionals Seeking Comfort And Convenience. Tenant Responsibilities: Grass Cutting And Snow Removal Of Their Designated Spot. Tenant Pays 40% Utilities Plus 40% Of Hot Water Tank Rental. (id:60365)
297 Linden Street
Oshawa, Ontario
Welcome to this well-maintained bungalow in the sought-after Donevan neighbourhood. This inviting property offers 3 spacious bedrooms and 2 full bathrooms, featuring new laminate flooring throughout for a clean, updated look. Enjoy the bright, spacious Heated & Cooled sunroom with a sliding glass walkout-an ideal spot for morning coffee or extra living space. The finished basement with a separate entrance provides great flexibility, whether you're considering a recreation room, home office, or future income potential. Set on a generous 50 x 100 ft fully fenced lot, the home includes a large private backyard and a sizeable shed with a pony panel and new shingled roof for added storage. All appliances are included, ensuring a seamless move-in experience.Conveniently located near shops, schools, public transit, and Hwy 401, this home makes daily living and commuting effortless. Outdoor enthusiasts will love the nearby Oshawa Valleylands Conservation Area, offering beautiful trails and nature escapes.A solid opportunity with excellent value-be sure to check it out! (id:60365)
1201 - 60 Pavane Linkway
Toronto, Ontario
Excellent And High Demand Location Which Is Minutes From Downtown Toronto, DVP, Shopping, Park, Golf, TTC, Schools And From Future Crosstown Lrt. Spacious & Bright 3 Bedroom Condo With Unobstructed View! Open Balcony! Well Maintained Building! Primary Bedroom With 2 Pc En-Suite And Walk-In Closet. Additional Storage/Locker And 1 Underground Parking. Condo Fees Includes Cable Tv. (id:60365)
618 - 11 William Carson Crescent
Toronto, Ontario
Welcome to this beautifully appointed 2-bedroom, 2-bathroom suite in the highly sought-after **Hogg's Hollow neighbourhood ** one of Toronto's most prestigious and picturesque communities. Offering ** over 1,000 sq. ft. of thoughtfully designed living space, this bright and airy residence showcases **9-ft ceilings**, a functional open-concept layout, and large, oversized windows that flood the home with natural light. The modern kitchen features ample cabinetry and breakfast bar seating, ideal for casual meals and entertaining. The primary bedroom is a true retreat, complete with a walk-in closet and a spa-inspired 4-piece ensuite, providing both comfort and privacy. The versatile second bedroom can easily serve as a guest room, home office. The open-concept living and dining areas flow seamlessly onto a , private balcony, perfect for enjoying serene greenbelt views, morning coffee, and spectacular sunsets. Residents of this luxury, pet-friendly building enjoy an array of premium amenities, including a state-of-the-art fitness centre, indoor pool, sauna, hot tub, 24-hour concierge service, guest suites, and an elegant party room. Located just steps from York Mills Subway Station, as well as premier shopping, fine dining, and top-rated schools, with easy access to Hwy 401 commuting is a breeze. Outdoor enthusiasts will appreciate proximity to nature trails, parks, and the Don Valley Golf Course, offering an active lifestyle just minutes from home. Maintenance fees include High-Speed Internet and Cable TV, providing added value and convenience. An exceptional opportunity to own in one of Torontos most coveted enclaves a perfect blend of urban living and natural beauty! (id:60365)

