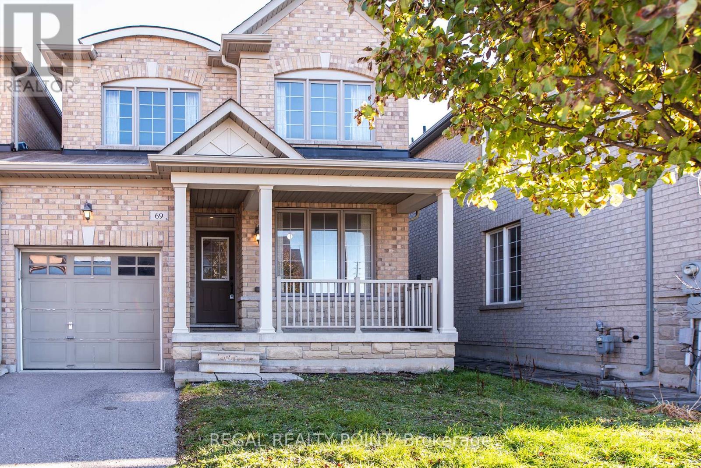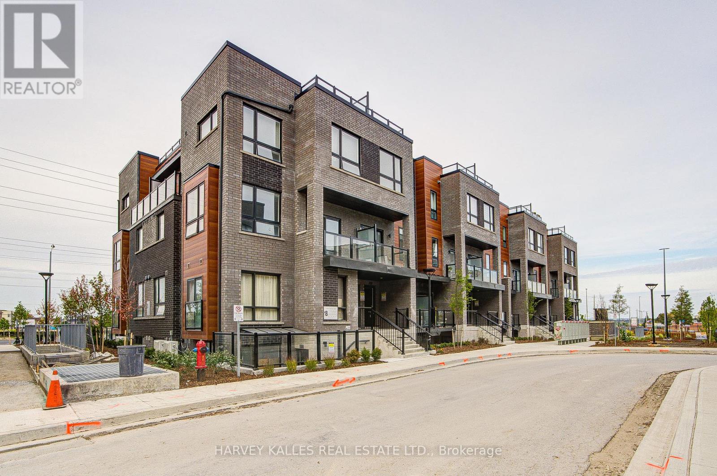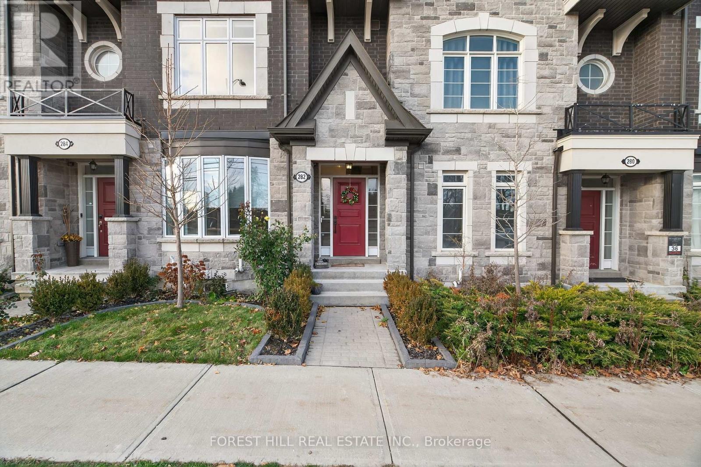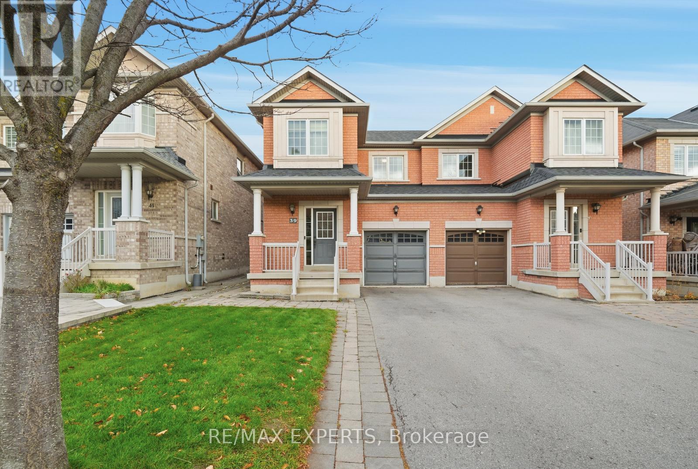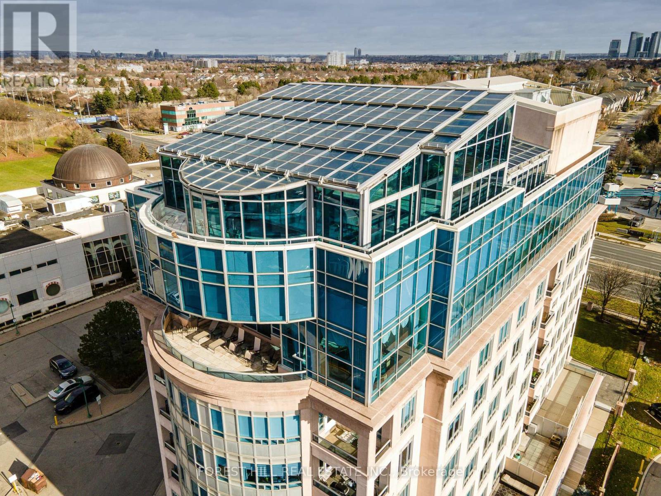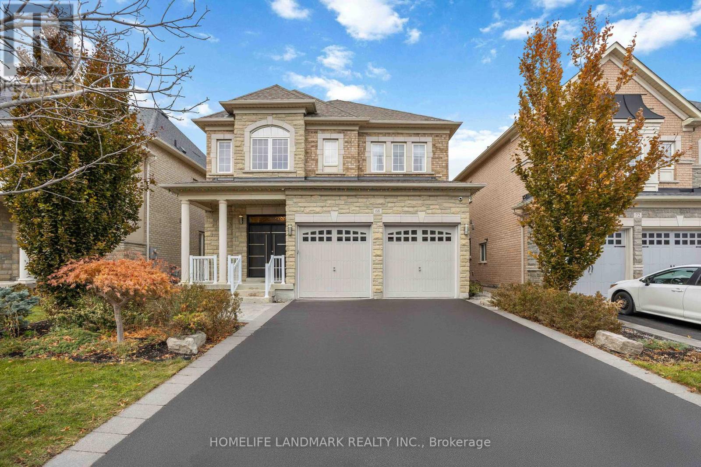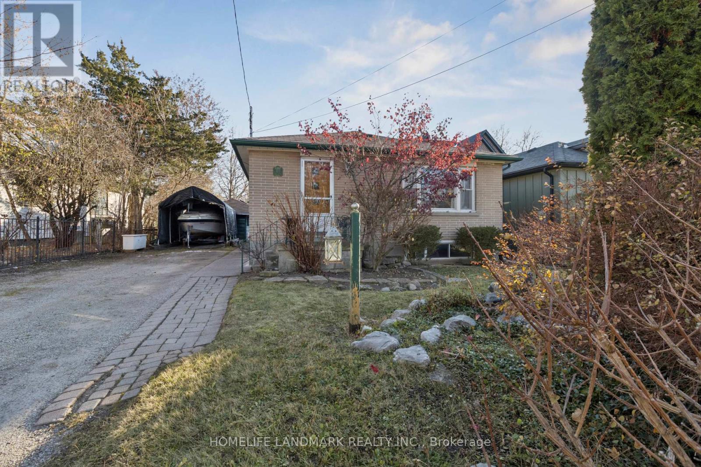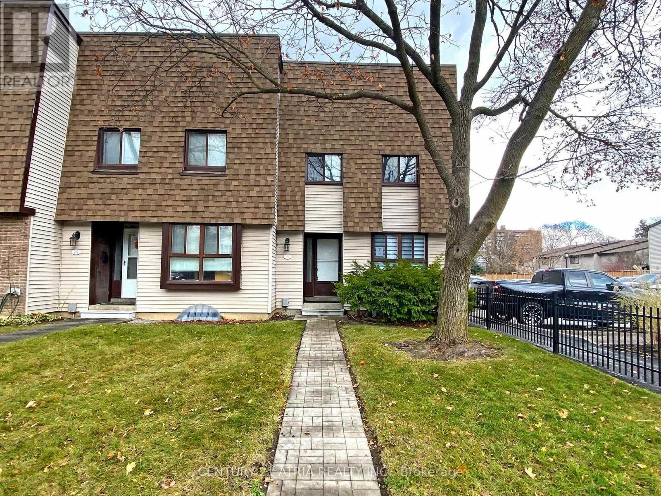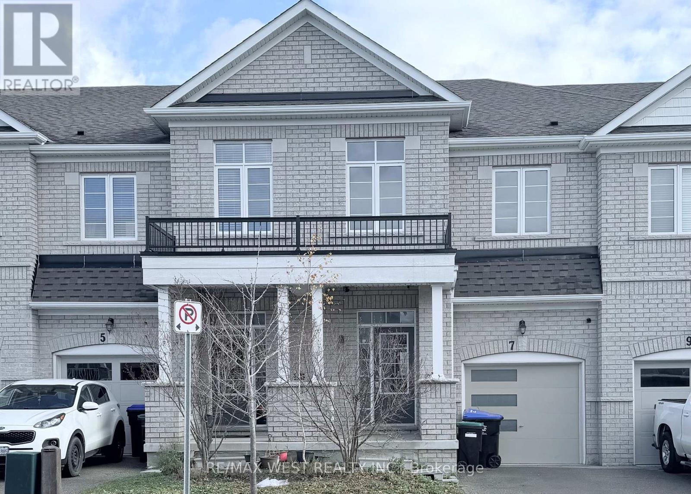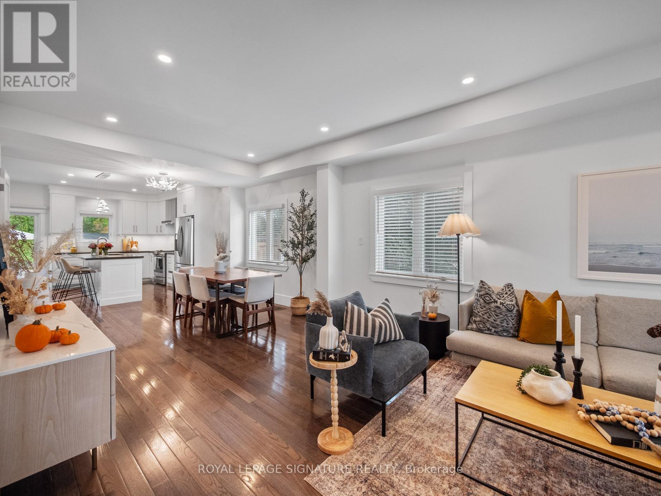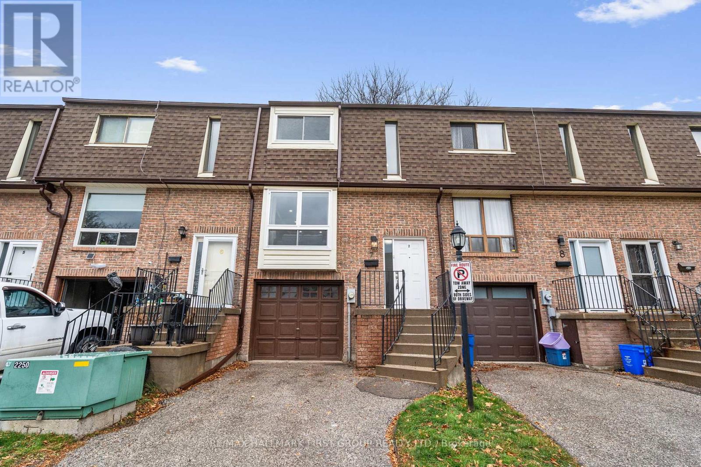69 Maria Road
Markham, Ontario
Gorgeous home built by Fieldgate Homes, linked only by the garage for a detached-like feel. Features include 9' ceilings on the main floor, an open-concept layout, stained hardwood flooring on the main level and staircase, and a granite countertop. Located in a wonderful family-friendly neighbourhood, close to schools, public transit, parks, and shops. (id:60365)
147 Millard Street
Whitchurch-Stouffville, Ontario
Welcome To This Beautifully Maintained 4 Bedroom Home in a Prime Stouffville Location! This meticulously maintained home sits on an oversized lot with stunning, landscaped gardens. The updated kitchen features ample counter space, generous storage, and a bright eat-in area that flows seamlessly into the spacious family room, complete with a gas fireplace and large windows. Hardwood Floor Through-Out. Master-Ensuite With Frameless glass shower. The Walk-Out Basement Offers Additional Living Space With a Kitchen And A Bedroom. Large space in te backyard for outdoor relaxation.Close to all amenities, schools, parks, trails, golf courses, and more. (id:60365)
11 - 18 Lytham Green Circle
Newmarket, Ontario
Direct from the Builder, this townhome comes with a builder's Tarion full warranty. This is not an assignment. Welcome to smart living at Glenway Urban Towns, built by Andrin Homes. Extremely great value for a brand new, never lived in townhouse. No wasted space, High demand upper , two bedroom, Two bathroom Includes TWO parking spots (One EV) and TWO lockers. Brick modern exterior facade, tons of natural light. Modern functional kitchen with open concept living, nine foot ceiling height, large windows, quality stainless steel energy efficient appliances included as well as washer/dryer. Energy Star Central air conditioning and heating. Granite kitchen countertops. Perfectly perched between Bathurst and Yonge off David Dr. Close to all amenities & walking distance to public transit bus terminal transport & GO train, Costco, retail plazas, restaurants & entertainment. Central Newmarket by Yonge & Davis Dr, beside the Newmarket bus terminal GO bus (great accessibility to Vaughan and TTC downtown subway) & the VIVA bus stations (direct to Newmarket/access to GO trains), a short drive to Newmarket GO train, Upper Canada Mall, Southlake Regional Heath Centre, public community centres, Lake Simcoe, Golf clubs, right beside a conservation trail/park. Facing Directly Towards Private community park, dog park, dog wash station and car wash stall. visitor parking. Cottage country is almost at your doorstep, offering great recreation from sailing, swimming and boating to hiking, cross-country skiing. The condo is now registered (id:60365)
282 King Road
Richmond Hill, Ontario
Discover modern sophistication in this beautifully updated 3-bedroom townhome, ideally situated in a prime location close to everyday conveniences, dining, and commuting options. Thoughtfully enhanced with premium finishes and contemporary upgrades, this residence offers both style and exceptional livability. A finished 2 car garage welcomes you home, leading into an interior transformed with new engineered wood floors and new railings that elevate the home's clean, modern aesthetic.The heart of the home features a brand-new kitchen complete with a stylish coffee bar, 2023 Samsung appliances, and a striking porcelain waterfall island complemented by a matching porcelain backsplash. The open-concept living area is anchored by a two-sided corner fireplace, adding warmth and architectural interest to both living and dining spaces. Step outside onto the large balcony, perfect for morning coffee, outdoor dining, or simply unwinding in your own private outdoor retreat. Additional upgrades include new front façade windows, blinds throughout, upgraded smoke detectors, and a Google Nest thermostat for energy-efficient comfort. Thoughtfully curated, stunning accents are interwoven throughout the home, creating a seamless blend of style and functionality. This townhome is truly move-in ready-offering refined living, modern convenience, and an unbeatable location. (id:60365)
39 Manordale Crescent
Vaughan, Ontario
Located in Vaughan's sought after Vellore Village neighbourhood, this well-kept 3-bedroom, 2.5-bath home offers a comfortable, natural flow that makes the space easy to enjoy. Hardwood floors throughout and a west-facing exposure bring a warm, inviting tone to the home, with afternoon light enhancing each room.The layout is thoughtfully designed, providing distinct living areas that still feel connected and open. Everyday functionality is built right in, with a 1-car garage and two additional driveway parking spaces offering reliable convenience. Maintained with care and attention, this home delivers a balanced mix of comfort, practicality, in one of Vaughan's most sought-after communities. (id:60365)
Uph - 1 Cordoba Drive
Vaughan, Ontario
The Upper Penthouse Of Alvear Palace Is A One-Of-A-Kind Luxury Property. Spanning Across The Top 2 Floors, Boasts 11,000+ Sq.Ft. Of Living Space + 5000+ Sq.Ft. Pool+ Entertaining Area. Every inch of this penthouse was designed with quality and elegance in mind. Rarely available features such as 5 Bedrooms, Spa Area With Sauna And Steam Room, Massive His/Her W/I Closets, 2 Professional Kitchens, Wet Bar, Dining Room Seating 30 Guests, Exercise Room, Sound-Insulated Theatre Room, Office with 3 Piece Bath and Fireplace, Soaring Ceilings, Staff Quarters, Private Underground Parking For 7 Cars And So Much More. A floating spiral staircase leads to the private pool and entertaining floor featuring a large saltwater pool and jacuzzi and large deck with a full professional grilling kitchen. This is Truly A Dream Home For Entertaining! (id:60365)
68 Lindbergh Drive
Vaughan, Ontario
Welcome to Vellore Village-a modern, thoughtfully planned community designed to meet all your family's needs. This vibrant neighbourhood offers numerous parks, both Catholic and public elementary and high schools within walking distance, state-of-the-art community centres, Cortellucci Vaughan Hospital, Vaughan Mills, and Canada's Wonderland. Commuting is effortless with nearby highways and convenient public transit options. Step inside this upgraded home to find spacious, open-concept living with 9 ft ceilings on all three levels. The first floor features elegant pot lights that enhance the bright, welcoming atmosphere. The open kitchen offers every convenience and is complemented by a large pantry and multiple dining areas. Unwind by the fireplace in the family room or enjoy quiet time in the private flex space. Throughout the home, you'll find solid maple hardwood flooring, including in all four upstairs bedrooms. With multiple walk-in closets and three bathrooms on the second floor, every member of the household enjoys ample space and privacy. Breathe in the fresh air in the professionally landscaped yards, complete with a custom deck, interlock, garden spaces, and in-ground sprinklers. Stay active at the nearby parks, featuring playgrounds, tennis/pickleball courts, running/walking tracks, soccer fields, a baseball diamond, basketball court, splash pad, skate park, and leisure areas-all just a short walk away. For added peace of mind, the home includes an attached two-car garage, a reverse osmosis drinking system, a full security system with alarms and cameras and upgraded entry doors with three-point locking systems. (id:60365)
127 Lake Avenue
Richmond Hill, Ontario
Prime Oak Ridges location! Exceptional 50 ft x 265.42 ft lot situated just steps from Yonge Street and Lake Wilcox. Surrounded by multi-million-dollar custom homes, this property offers outstanding potential for builders, investors, or those looking to construct a dream home in a high-demand neighborhood. Close to parks, schools, trails, transit, and all amenities. Rare opportunity in one of the most desirable areas of Oak Ridges. (id:60365)
9 - 189 Springhead Gardens
Richmond Hill, Ontario
RICHMOND HILL-s best neighborhoods, offering easy access to top-rated schools, shopping centers, dining, and public transportation. contemporary fixtures, ensuring a move-in-ready experience. Custom Cabinetry: Tailored storage solutions throughout the home, combining functionality with elegant design. The only unit in the condominium offering four full bathrooms, ensuring comfort and convenience for families and guests. Luxurious Basement Retreat: A fully finished basement featuring a serene bathroom with a wet SAUNA, creating a personal spa experience at home. Don't miss this exceptional opportunity to own a distinctive home in Richmond Hill's vibrant real estate market. Now is an opportune time to invest in a property that combines luxury, location, and value. Seller will not respond to offers before Dec 1/25 (id:60365)
7 Webb Street
Bradford West Gwillimbury, Ontario
Stunning 3-bedroom, 3-washroom home with a bright, functional layout and abundant natural light. Features hardwood floors on the main level, oak staircase, modern kitchen with stainless steel appliances, and convenient second floor laundry. Direct garage access from inside the home. Located close to parks, schools, shopping, & Hwy 400. A beautiful space to call home - available immediately. (id:60365)
151 Eastwood Avenue
Toronto, Ontario
Step inside this beautifully updated Birch Cliff gem, where every detail has been thoughtfully renewed. The inviting foyer opens to a bright living and dining area that flows seamlessly into a modern kitchen with a large island, equipped with updated Samsung stainless steel appliances (2020), perfect for everyday living and entertaining. Upstairs, the fully remodelled bathroom (2025) showcases timeless finishes and quality craftsmanship. Each bedroom is well-sized with updated flooring and paint, offering a warm and comfortable retreat for the whole family. The newly finished basement (2025) extends the living space with a renovated bedroom, new flooring, built-in laundry, and fresh paint, making it ideal for guests or home office. Comfort comes easy with a new Bosch heat pump and Trane furnace (2023), ensuring efficient heating and cooling year-round. Outside, enjoy a large, privately fenced yard surrounded by mature trees, a perennial garden, firepit, and a large 128-sq ft shed. The 8-ft privacy fence (2021) creates a rare backyard oasis perfect for entertaining or relaxing. With a freshly refinished front porch and numerous recent upgrades throughout, this move-in-ready home blends modern updates with the charm of a well-loved family property all in a prime Birch Cliff location just minutes from downtown, parks, schools, and walking distance to vibrant local amenities. (id:60365)
7 - 350 Camelot Court
Oshawa, Ontario
Welcome To This Stunning 3 Bedroom Condo Townhome Located In Oshawa's Desirable Eastdale Community. No Detail Has Been Overlooked In This Thoughtfully Upgraded Home. Converted To Central Air And Furnace With New Ductwork In 2017 For Year-Round Comfort, The Property Also Features A Fully Updated Electrical System With Stylish Light Fixtures, Pot Lights, And Vanity Lighting. Modern Luxury Waterproof Vinyl Flooring Flows Through The Kitchen, Washrooms, Laundry Room, And Foyer (2023), While The Living Areas And Bedrooms Showcase Sleek, Newly Installed Laminate Floors (2025). The Open-Concept Living And Dining Area Provides A Warm Inviting Space For Family Gatherings. The Spacious Eat-In Kitchen Boasts Newer Appliances (1-3 Years Old) And Direct Access To The Backyard, Perfect For Relaxing Or Hosting Summer Outdoor Gatherings. The Finished Basement Rec Room Offers A Versatile Living Space With Convenient Access To The Garage. Front Windows And Doors Were Replaced In 2023, Adding To The Home's Modern Feel And Efficiency. The Maintenance Fees Provide Exceptional Value And Peace Of Mind, Covering Essential Services Such As Water And Garbage Collection, Seasonal Snow Removal, Grass Cutting, Driveway Maintenance And Repairs, Ongoing Upkeep Of The Backyard Fencing And Stairs, Roof Shingle Replacement, And Comprehensive Building Insurance Ensuring The Property Remains Well-Maintained And Worry-Free Year-Round. Located On A Peaceful, Family-Friendly Cul-De-Sac With Nearby Schools, Shopping, Transit, And Scenic Nature Trails. Combining Style, Comfort, And Convenience, This Home Is Ideal For Families, First-Time Home Buyers, Or Investors. Don't Miss Your Chance To Call This Exceptional Home Your Own! (id:60365)

