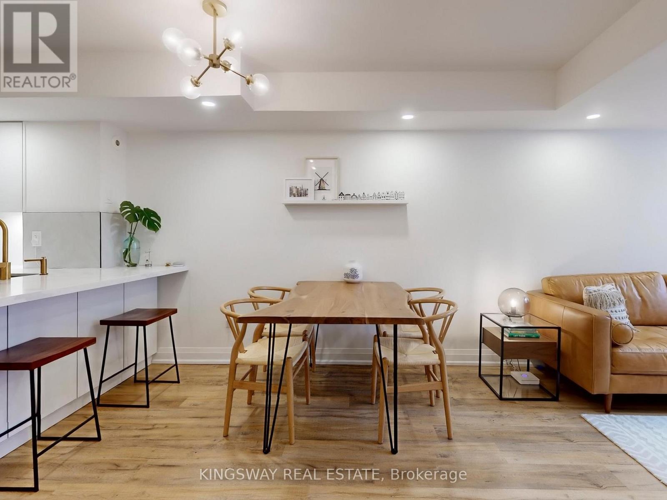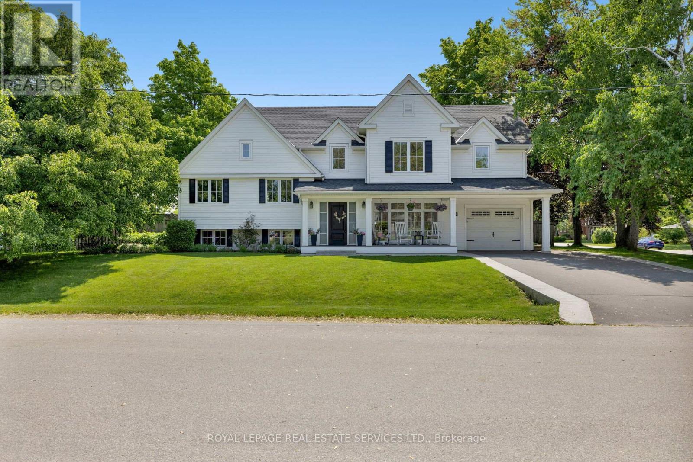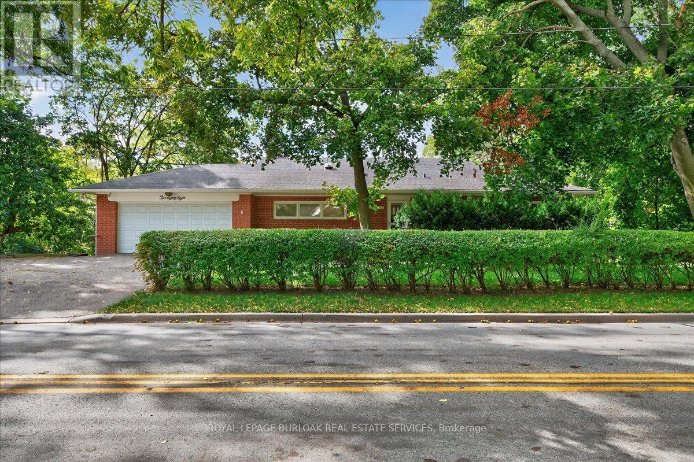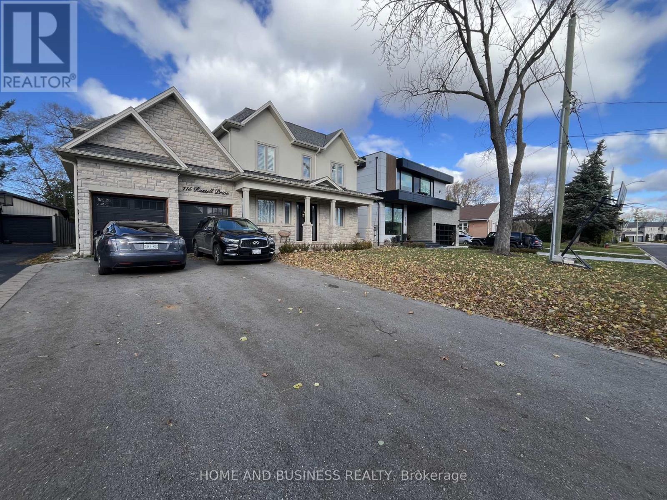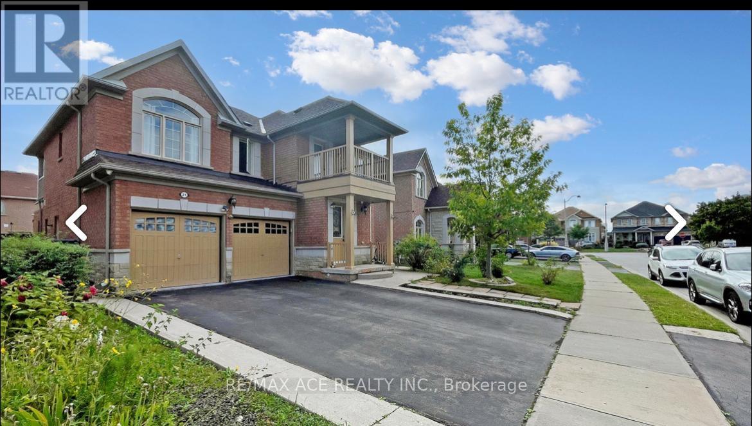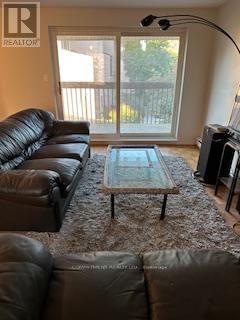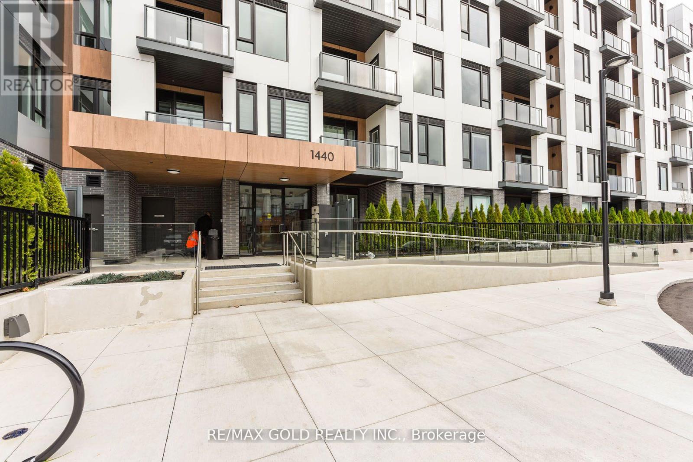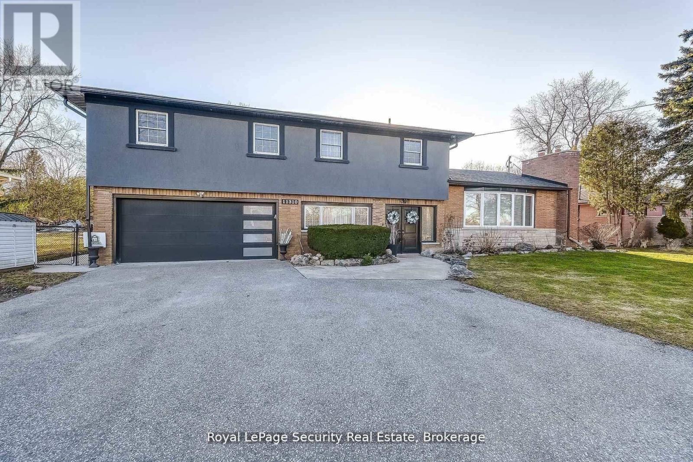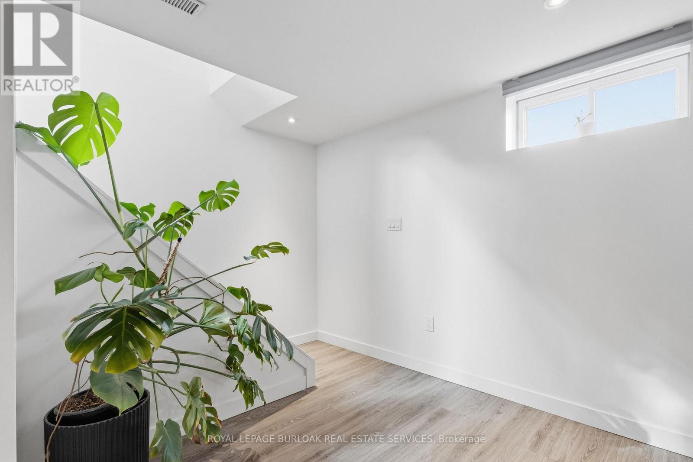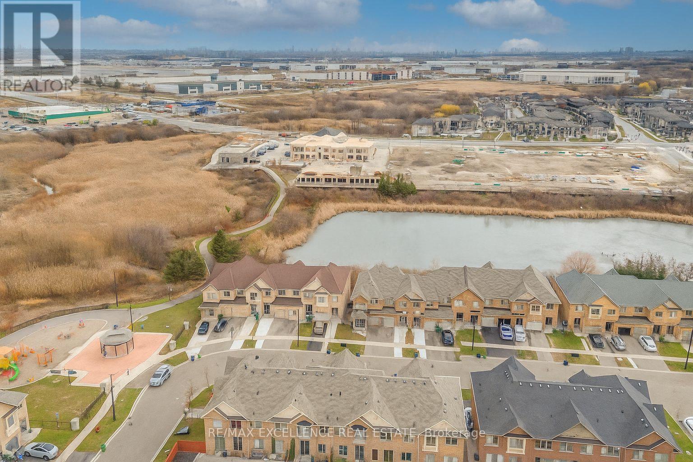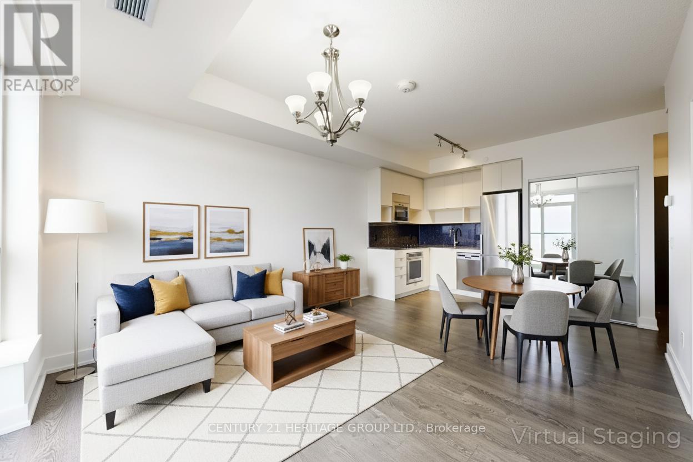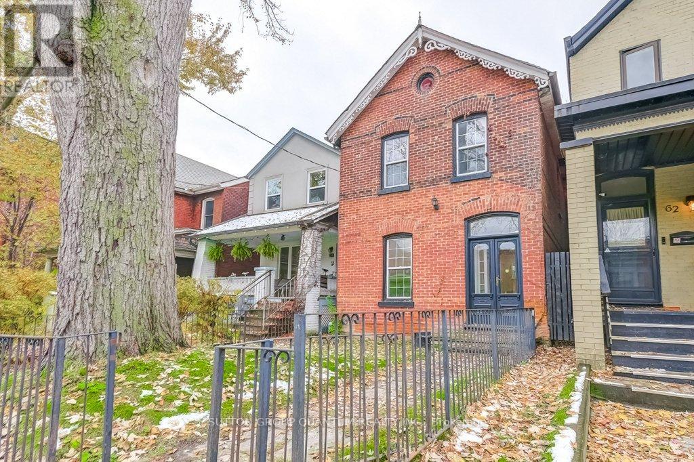163 - 351 Wallace Avenue
Toronto, Ontario
Your Next Chapter Starts Here. This Elegant 3-Bed, 2-Bath Home Has It All. Sophisticated Design With Modern Comfort. Open Concept Kitchen Seamlessly Connects To The Living & Dining Areas, Creating A Bright, Airy Ambiance Perfect For Entertaining Family & Friends. Enjoy A Private Ensuite In The Primary Bedroom & A Charming Walkout Balcony From The Second Bedroom - Ideal For Morning Coffee Or Evening Unwind. Impeccably Maintained & Carpet-Free Throughout. Trendy Cafes, Parks, TTC, GO and UP Express All At Door Step. (id:60365)
2088 Saxon Road
Oakville, Ontario
West Oakville Beckons! Nestled in a sought-after enclave surrounding Seabrook Park, this beautifully renovated (2019) 4-bedroom family home sits on a private, premium corner lot, offering both tranquillity and convenience. Just minutes from vibrant Bronte Village, Bronte Heritage Waterfront Park, and Bronte Harbour on Lake Ontario. Walk to South Oakville Shopping Plaza, close to Coronation Park, or reach the QEW Highway and Bronte GO Train Station in just 4 minutes. The charming, covered veranda welcomes you inside to a bright foyer with custom built-ins, and the open-concept main floor featuring a living room with hardwood floors, and an electric fireplace, and a stylish dining area with a walkout to the sun-drenched backyard. With style and functionality, the kitchen boasts white cabinetry, valance lighting, granite countertops, stainless steel appliances, and an oversized island with a breakfast bar. Upstairs, two sunlit bedrooms accompany a 4-piece bath with elegant crown mouldings and a soaker tub/shower, while the top-level primary retreat showcases a custom walk-in closet and a spa-like ensuite with an oversized glass-enclosed shower. The expansive lower level offers a family room, a private office, and an exterior door to the yard, plus the finished basement offers a recreation room with wide-plank laminate flooring creating even more living space. With unparalleled access to parks, waterfront trails, excellent schools, and effortless commuting, this turnkey West Oakville gem delivers the ultimate luxury lifestyledont miss this rare opportunity! (id:60365)
288 Trafalgar Road
Oakville, Ontario
RARE WATERFRONT OPPORTUNITY IN OLD OAKVILLE! Discover a rare opportunity to own a Waterfront Property in the heart of Old Oakville. This charming brick bungalow backs onto Sixteen Mile Creek, offering breathtaking views and endless potential. Situated within a highly sought-after school catchment area and just a short walk to Downtown Oakville, the GO Station, shops and restaurants, this property combines location, lifestyle, and opportunity in one exceptional package. (id:60365)
115 Russell Drive
Oakville, Ontario
Luxury custom home in one of Oakville's most prestigious neighbourhoods, featuring 4+3 bedrooms, 4+2 bathrooms, and a finished basement apartment. This exceptional custom-built residence sits on a beautiful lot with an extra-wide driveway, no sidewalk, and a fully fenced yard, offering over 4,500 sq. ft. of luxury living space. Step inside to a grand entry with 9 ft ceilings, a main floor office, and a sun-filled great room with a fireplace. The designer kitchen boasts a large waterfall island, floor-to-ceiling custom cabinetry, and high-end appliances, and leads to a separate hot kitchen for added convenience. The upper level offers four spacious bedrooms, each with access to a full bathroom.The large basement apartment features 3 bedrooms, 2 full bathrooms, full kitchen and a separate entrance from the backyard, making it ideal for extended family or rental income. (id:60365)
Bsmt - 21 Lanebrook Drive
Brampton, Ontario
Welcome to this brand-new, never-lived-in basement suite in a highly sought-after Brampton neighbourhood. Thoughtfully designed with modern finishes, this spacious unit features a bright open-concept layout and high ceilings that create an inviting and comfortable living space. The suite offers two well-sized bedrooms, a contemporary full washroom, private separate entrance. Located on a quiet, family-friendly street close to schools, transit, parks, shopping, and major highways. Tenant Pays 40% Utilities. (id:60365)
277 - 3060 Constitution Boulevard
Mississauga, Ontario
Move in Now, Beautiful, Newly renovated, 2 Bedrooms, 2 Washrooms, Condo Townhouse, New Laminate Floors in both Bedrooms, Hallway and Stairs, Parquet Floor in Living and Dining, Fresh Paint, Condo Corporation is renovating the whole common area, All Furniture, Sofa, Dining Table, Tv, Table Lamp included in the price, Close to all amenities, Large Closet in both bedrooms, Large Balcony access from Living Room, Seeing in believing (id:60365)
407 - 1440 Clarriage Court
Milton, Ontario
Luxury Living, by Great Gulf MV1 Condos, Corner Unit, Upgraded Unit, 9 Foot Ceilings Very Bright, Lots of Natural 10 Months Old Only. One of the Largest Unit in the complex, Huge Balcony And unobstructed view. 2 Bedrooms, 2 Full Washrooms, 1X4 Pc, And 1 Standing shower, 2 Underground Parking and A Locker, Surrounded by nice Landscaping, Featuring 9' Ceilings And Modern open concept Kitchen, With Stainless Steel appliances, with Quartz Counter, Large Windows, Very Bright, Natural Light, Private Balcony, No Carpet, Laminate Flooring throughout, one ( 1 ) Extra Parking is available by paying $120.00 Monthly. (id:60365)
11310 Trafalgar Road
Halton Hills, Ontario
Welcome to this exceptional detached home, thoughtfully crafted for modern living with a flexible multi-level layout ideal for families of all sizes. Meticulously maintained, the property offers 4 bedrooms and 4 bathrooms, including a private in-law suite-perfect for extended family or as a potential rental opportunity. The main home features 3 generous bedrooms and 3 bathrooms, while the second-floor in-law suite comes complete with its own entrance, a private walk-out deck, 1 bedroom, a full kitchen, a living room, a bathroom, and in-suite laundry-providing comfort and independence. Inside, the open-concept kitchen and living area create a warm and welcoming space for everyday living and entertaining. The kitchen is a chef's delight, showcasing sleek quartz countertops, ample cabinetry, and a spacious island that seats six-ideal for gatherings. Elegant hardwood flooring flows throughout, adding both warmth and sophistication. Relax by the cozy wood-burning fireplace in the living room, or escape to the fully finished basement, which includes a large recreational room and a luxurious bathroom with heated floors. Step outside to the enclosed walk-out porch-perfect for year-round BBQs and family get-togethers-offering comfort in any season. The serene backyard is a peaceful retreat, complete with a fire pit for memorable evenings under the stars. For hobbyists or those needing extra storage, the property also includes a spacious 11' x 26' workshop, ideal for projects or additional space. Located directly across from The Club at North Halton golf course and just minutes from schools, shopping, and major highways, this home offers the perfect blend of comfort, functionality, and convenience. An interior door can also be opened between the main house and the apartment if you prefer a fully integrated layout. (id:60365)
Lower - 2112 Amesbury Crescent
Burlington, Ontario
Welcome to this bright and modern 1-bedroom, 1-bathroom lower-level suite located in the highly desirable Brant Hills community of Burlington. Fully upgraded throughout, this spacious suite offers exceptional comfort and style. Step into a warm and inviting living area featuring a cozy fireplace and plenty of natural light. The updated kitchen and bathroom provide a clean, contemporary feel, while the generous bedroom offers ample space, multiple closets, and privacy. Enjoy the convenience of your own in-suite laundry and parking for up to 3 vehicles - a rare find in the area. Tenants will also have access to a shared backyard space, ideal for outdoor lounging or enjoying the fresh air. Perfect for a single professional or couple. (id:60365)
38 Davenfield Circle
Brampton, Ontario
Client Remarks Luxurious END UNIT -2018 Built Freehold & Ravine Lot(Pond) Townhouse Nestled In A Premium Location Of Brampton East with a WALKOUT FINISHED BASEMENT. With Big Foyer, The Ground Floor Features Open Concept Layout, Welcoming Living/Dining, Hardwood Flooring & California Shutters Throughout, Handy Interior Garage Access, And Oak Stairs. The Primary Room With 5- Pc Ensuite Offers A Spectacular View To The Pond. Finished Basement With Walk-Out Entrance To Backyard. CHEAPEST 2 STOREY FREEHOLD TOWNHOUSE IN BRAMPTON EAST WITH A WALKOUT FINISHED BASEMENT ON RAVINE LOT. (id:60365)
4003 - 7 Mabelle Avenue
Toronto, Ontario
Commanding the sky from the 40th floor, this meticulously maintained one-bedroom, one-bathroom residence by Tridel offers a rare opportunity for immediate possession. Soaring floor-to-ceiling windows frame a breathtaking panorama that sweeps over the lush fairways of the Islington Golf Club, the dynamic Mississauga skyline, and glimpses of the lake beyond.The open-concept layout is bathed in soft, ambient light, creating a serene and sophisticated atmosphere. This turnkey suite also includes a convenient storage locker.Indulge in a world-class, resort-style amenity package, featuring 24/7 concierge, an indoor pool, hot tub, saunas, a basketball court, private theatre, and outdoor BBQ areas. Situated in an unbeatable location, you're just moments from the Islington TTC and GO Transit, with a vibrant array of shops and restaurants at your doorstep. This is more than a home-it's an elevated lifestyle. (id:60365)
60 Gwynne Avenue
Toronto, Ontario
Detached "True" Victorian 3 bedroom, 2.5 bathrooms, including a 3 pc ensuite bath on the primary bedroom. A rare opportunity on Gwynne Ave, in the vibrant heart of South Parkdale where history and creativity converge. The street is rich with character: stately 19th-century Victorians shaded by soaring trees, just steps from Queen Street West's indie cafés, vintage shops, and late-night gems that feel discovered rather than found. Life here unfolds on foot - morning coffee from a local roaster, spontaneous strolls to galleries, and dinners at neighbourhood spots serving flavours from around the world. Weekends drift easily from Trinity Bellwoods to the lake. Built in 1890 and ready for your dream renovation, this is Toronto at its best - alive, authentic, and endlessly walkable. Information on potential maximum allowance Garden Suite available upon request. (id:60365)

