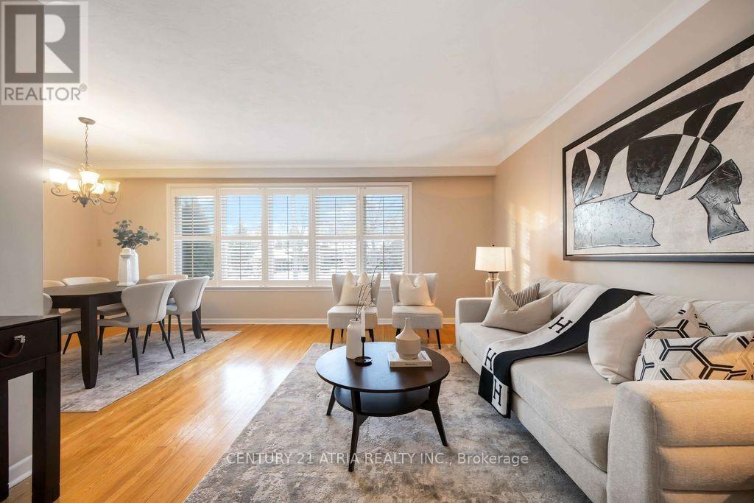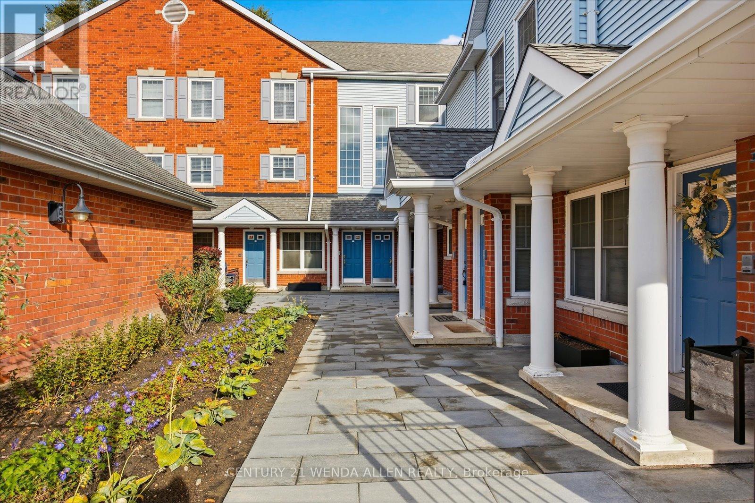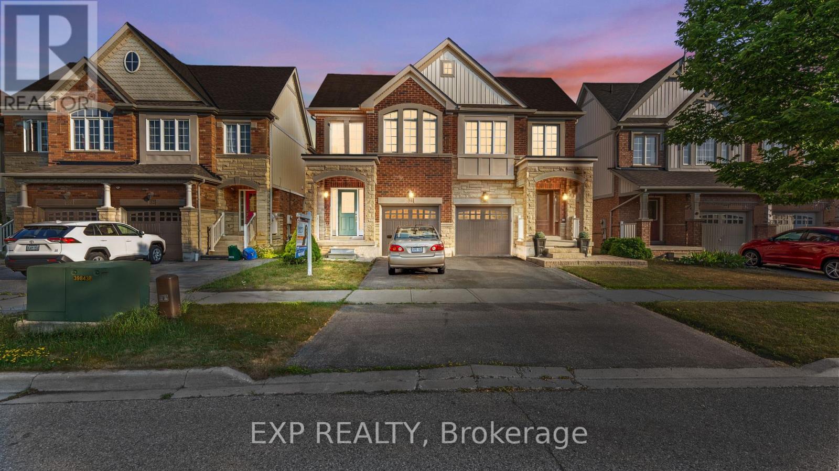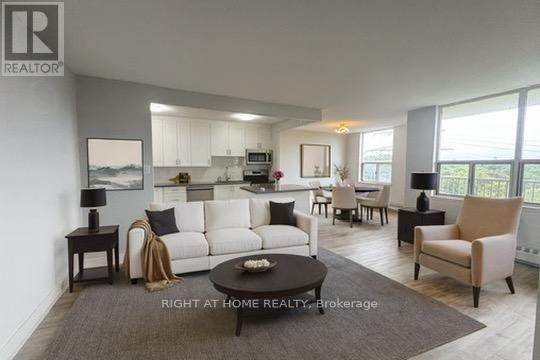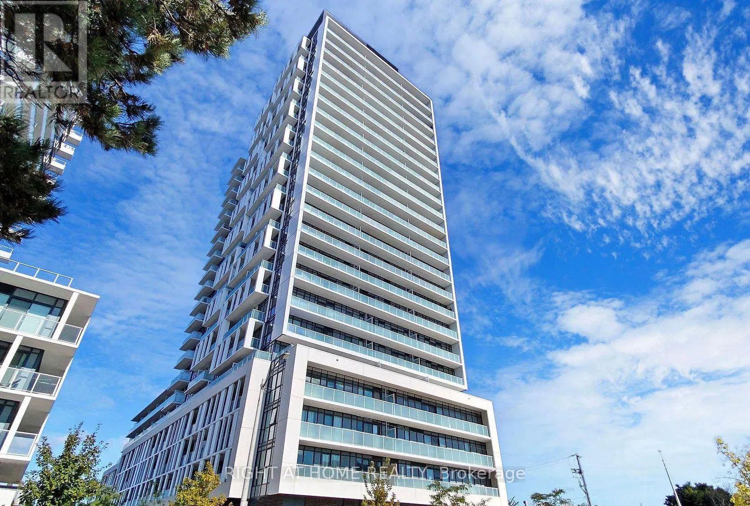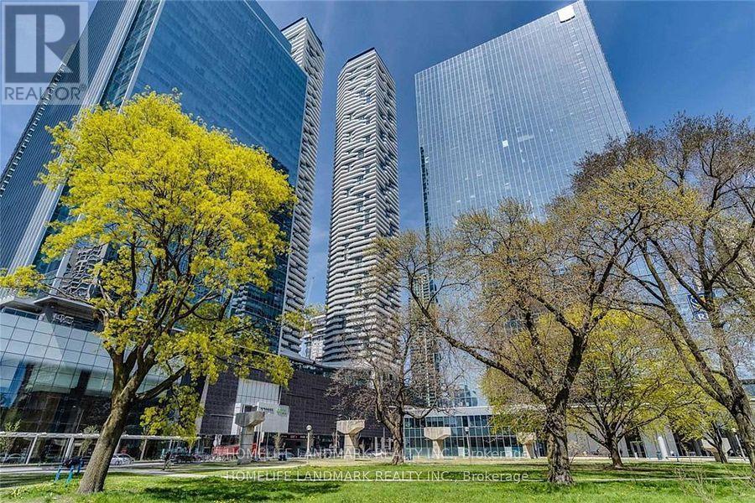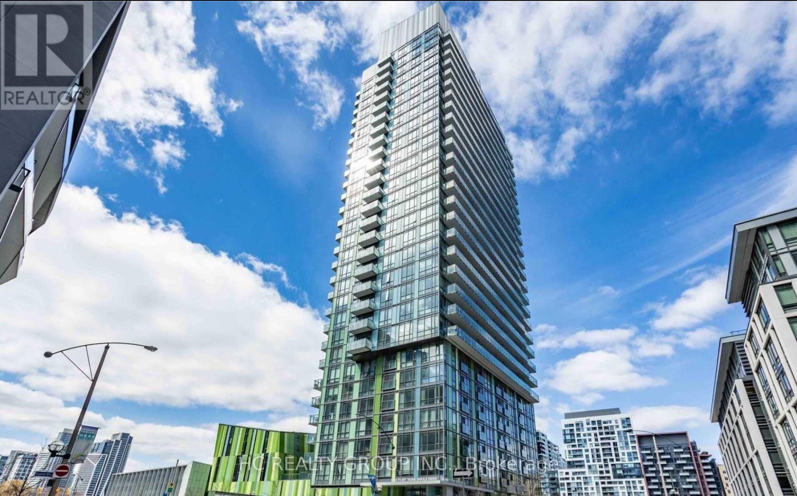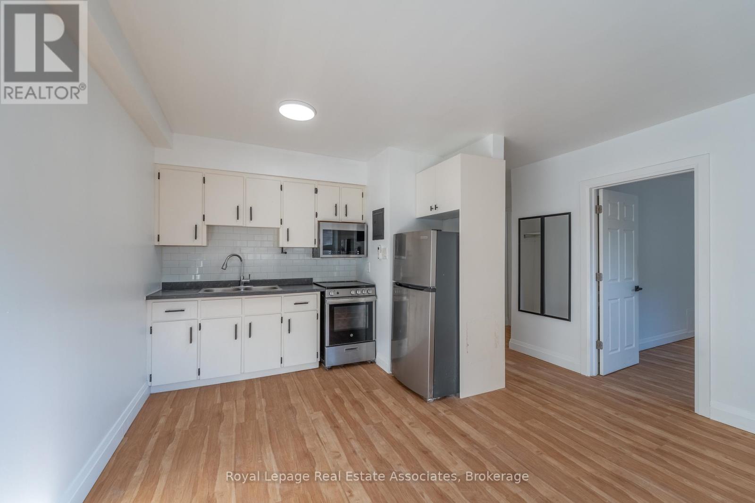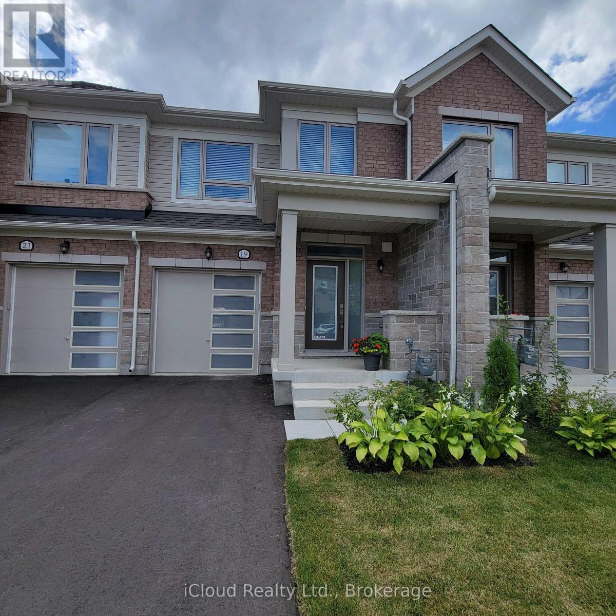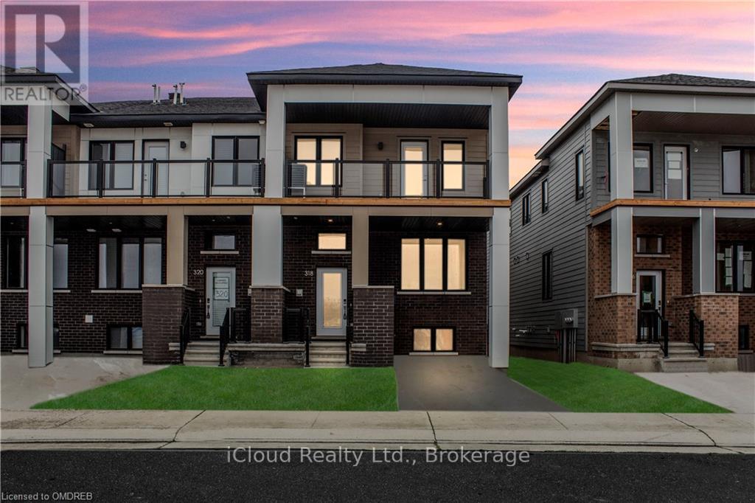39 Amberdale Drive
Toronto, Ontario
Indulge in the allure of nature and seclusion within this airy bungalow boasting 3+2 spacious bedrooms and 2 full bathrooms + Excellent and highly functional layout + Expansive picturesque windows with 3 bedrooms on the ground floor + Absolutely stunnning basement apartment with a separate entrance featuring 2 spacious bedrooms with large windows, 1 full washroom, kitchen, and breathtaking views of Amberdale Ravine Park + Rare 40X122 ft lot + Charming and inviting design with an expansive eat-in kitchen leading to a quaint porch-ideal for savoring morning coffee or unwinding in the evening + Roof changed in 2022 + New furnace (2024) + Newer AC (2019)+ New Fence (2025) + Windows (2014) + California shutters throughout the main floor + Hardwood flooring throughout the main level and laminate flooring throughout the basement + Situated in top ranking school zone within St Andrews Public School catchment (8/10) + Perfect home for first time home buyers, investors, and mutli-generational families. (id:60365)
D16 - 1663 Nash Road
Clarington, Ontario
Beautiful Townhouse, New Paint, New Carpet, very clean and will not last!!! (id:60365)
54 Tozer Crescent
Ajax, Ontario
Welcome to Your New Home in Northwest Ajax! Step into this Great Gulf-built semi-detached home that perfectly combines modern comfort, family-friendly design, and unbeatable convenience. Freshly painted throughout and featuring new flooring on the second floor and stairs, this move-in-ready home welcomes you with warmth and style from the moment you enter. Enjoy a spacious layout with 4 bedrooms, 2.5 bathrooms, and approximately 1,890 sq. ft. of finished living space. The open-concept kitchen is a chef's delight, complete with stainless steel appliances, granite countertops, a mirror backsplash, and a breakfast bar perfect for casual dining or entertaining guests. Retreat to your primary bedroom suite, featuring a luxurious ensuite with a soaker tub, separate shower, and both his and her walk-in closets. The main-floor laundry room offers convenience with direct access to the attached garage. With parking for up to three vehicles (garage + driveway), there's room for the whole family. Located in the vibrant Northwest Ajax community, this home is just steps away from top-rated schools, including Vimy Ridge Public School and Jeanne Sauvé Public School (French Immersion). Commuting is a breeze with the nearby Ajax GO Station and quick access to Highways 401 and 407. You'll love having amenities at your doorstep - enjoy shopping at Westney Crossing, Nottingham Marketplace, and Meadow Ridge Plaza, or spend weekends at nearby parks, grocery stores, and recreation centres. This home truly checks every box: modern layout, practical family design, and a location that offers both peace and connectivity. Don't miss this opportunity - book your private showing today and make this stunning Northwest Ajax home yours! (id:60365)
417 - 75 Eastdale Avenue
Toronto, Ontario
Limited-Time Offer: One Month Free Rent!Welcome to 75 Eastdale Avenue, a beautifully maintained and professionally managed building in the heart of Danforth Village, one of East Yorks most desirable neighbourhoods. Just north of Danforth and Main, this vibrant community puts everything at your doorstepgrocery stores, shopping, restaurants, parks, and transit, including the Danforth GO Station only a 13-minute walk away. With an 86 Walk Score and 85 Transit Score, this location truly keeps you connected to the city.This bright and spacious open-concept 2-bedroom, 1.5-bath suite offers 900 sq. ft. of modern living space, perfect for families, couples, roommates, or professionals seeking extra room. Recently renovated, it features a stylish kitchen with quartz countertops, ceramic backsplash, stainless steel appliances (dishwasher and over-the-range microwave), and sleek cabinetry with chrome finishes. The open layout flows seamlessly into the living and dining areas, complemented by plank flooring, fresh paint, and updated lighting and hardware throughout.The building offers a safe and welcoming environment with 24-hour video surveillance, keyless fob entry, on-site laundry, visitor parking, and a pet-friendly policy. Residents also enjoy access to excellent amenities, including a fully equipped gym and stylish party room. The convenient MyCommunity Portal makes it easy to pay rent, request maintenance, and stay connected with management anytime, from any device. Friendly on-site staff and enhanced cleaning protocols provide added peace of mind.Heat and water are included; hydro extra. Parking is available for $175/month and lockers for $50/month. Portable A/C units are permitted. Students and newcomers are welcome. Don't miss your chance to take advantage of the one month free rent incentive and secure your place in this sought-after East York community. Book your private tour today! Please note: some photos have been virtually staged from this unit. (id:60365)
720 - 188 Fairview Mall Drive
Toronto, Ontario
Experience modern living at Verde Condos, located at 188 Fairview Mall Drive just steps from Fairview Mall and Don Mills Station. This bright and spacious 1-bedroom, 1-bathroom unit offers 580 sq ft of thoughtfully designed space with 9-foot ceilings and upscale finishes. Enjoy unbeatable convenience with quick access to Seneca College, T&T Supermarket, and a major mobility hub connecting you to TTC, York Region Transit, and the upcoming LRT. Highways 404, 401, and the DVP are just minutes away for effortless commuting. Residents have access to premium amenities including a 24-hour concierge, business centre with WiFi, bike storage, billiards and table tennis room, yoga studio, gym, pet spa, rooftop deck, outdoor patio, guest suites, party room, and even an indoor children's play area all with a low maintenance fee. Live in comfort, style, and complete urban convenience! (id:60365)
1907 - 100 Harbour Street
Toronto, Ontario
Luxury Rarely Find 1Br Suite On South/East Corner In The Prestigious Harbour Plaza Residences, Great Sunlights and Views all day long! Very Bright And Sunny W/Windows All Around And Large Balconies. 9' Ceiling, Modern Open Concept Kitchen W/ Granite Counter Top, Back Splash, S/S B/I Appliances, Laminate Floor Throughout, High Quality Built W/Luxury Finishes! Direct Access To The Path Connect W/Downtown Core Without Stepping Outdoors! Minutes Walk To Acc, Union Station, Harbourfront, St.Lawrence Market, The Financial Districts, Up Express To Airport! Fantastic Location W/All Convenience! (id:60365)
2311 - 170 Fort York Boulevard
Toronto, Ontario
FURNISHED Bright and spacious 2-bed, 2-bath suite with 1 parking at 170 Fort York Blvd, offering an unobstructed South-west-facing view with stunning city view, lake view and sunset scenery. Functional split-bedroom layout, ideal for professionals, small families, or anyone seeking a comfortable downtown lifestyle.Prime location in the heart of the Fort York/CityPlace community-steps to transit, the Waterfront, Loblaws, LCBO, cafés, parks, and the Financial/Entertainment Districts. Easy access to the Gardiner, TTC, biking trails, and countless dining and shopping options. Clean, well-maintained building with excellent amenities in a vibrant and convenient neighbourhood.A perfect home for urban professionals looking for great views, convenience, and modern living. (id:60365)
404 - 65 St Mary Street
Toronto, Ontario
PARKING AND LOCKER INCLUDED. Spacious 2-Bedroom, 2-Bathroom suite with a bright southwest exposure. Offers 892 sq.ft. of interior space plus a generous 277 sq.ft. balcony. Features a high-end kitchen with integrated Energy Star appliances and 9 ft ceilings. Located in a prime downtown area, steps to U of T, subway, hospitals, Yorkville, restaurants, shops, and more. (id:60365)
1105 - 455 Wellington Street W
Toronto, Ontario
Welcome To Suite 1105. This Luxurious Suite Features A Superior Corner 2 Bedroom Layout With Open Floor Plan, 10 Foot Ceilings, Herringbone Flooring, South-East Views And South Facing Balcony. The Well Signature Series Is A Triumph Of Design. Located On Wellington, This Luxury Boutique Condo Rises 14 Storeys And Overlooks The Grand Promenade Below, Blending The Towering Modernity With The Street's Historic Facade. Your Final Opportunity To Live Toronto's Most Anticipated Downtown Lifestyle. Discover Expansive Residences, Premium Amenities Including Outdoor Pool And A Neighbourhood That Defines Toronto. Come Home To King West's Premier Luxury Condominium Community. (id:60365)
8 - 122 Victoria Avenue N
Hamilton, Ontario
Check out this awesome ground-floor apartment in Landsdale, Hamilton, totally revamped for modern vibes! It's got sleek stainless steelappliances, air conditioning, and an in-suite washer for maximum convenience. With a large open concept living space perfect for maximizingspace. Smack in the middle of Hamilton's Business District, you're steps away from Jackson Square, Hamilton GO Centre, Hamilton GeneralHospital, and tons of transit options to zip around easily. Schedule a showing now! Tenant covers hydro. (id:60365)
19 Edminston Drive
Centre Wellington, Ontario
Welcome to this Modern Brick and Stone (Elevation B - Premium) townhouse in Fergus's new Storybrook subdivision. Located on a quiet, low-traffic, family friendly street. Step inside to discover an inviting open concept layout, where the seamless flow between the dining area and living room and kitchen creates the perfect atmosphere for relaxation and entertaining. The kitchen features stainless steel appliances, beautiful white cabinetry, a centre island and walk out to a backyard deck perfect for summer BBQs and morning coffee. The 2nd floor has a great master bedroom with a 4 piece en-suite, including an oversized glass shower, double sink vanity. Facing due west, the master bedroom bank of windows provides terrific natural light through out the upper hallway. The 2 front bedrooms, large main bathroom and laundry room round out the 2nd floor. The unfinished basement has tons of potential with ample space and a good sized egress window. It can be finished at your leisure, adding more finished space for your personal needs. The townhouse includes AC, water softener and garage door opener. Walk to the new Grand River Public School, neighbourhood parks, walking paths and trails. Just a quick drive to Fergus and Elora shopping centres. Don't miss the opportunity to make this exquisite property your own. Schedule your showing today and experience the epitome of comfort and style. A Must See! (id:60365)
318 Catsfoot Walk
Ottawa, Ontario
This beautiful 2 story end unit townhouse has over 1600 sq ft of finished living space, including basement. It features an open plan dining and kitchen area at it centre. The main floor consists of high grade flooring, a beautiful kitchen with soft close cabinets and drawers, a slide in convection stove, a beautiful white tile back splash, modern pendant light fixture over the kitchen sink, a counter depth stainless steel fridge, built in dishwasher and a vent hood. The large surface breakfast bar seats 3-4 comfortably. There are professionally made and installed window treatments (Hunter Douglas quality) though out the townhouse and finished basement. The 2nd story includes 3 bedrooms complete with ample sized closets and 2 full bathrooms; a 4 piece en-suite bathroom and a 3 piece bathroom including large walk in shower. The fully finished basement, (with above grade window) can be used as a 4th bedroom or a family/ recreation room with a separate laundry room and storage. Interior features include; smart door lock, modern flat doors & trim, 9 ft smooth ceilings on the main floor, back splash, soft close cabinets through out (kitchen and bathrooms), metal pickets on all staircases, professionally painted throughout, AC, and large windows & transom allowing natural light to cascade through out the townhouse. This south facing townhouse is bright & airy. Enjoy moments of solitude on the upstairs balcony that rounds out this beautiful home. Located East of Borrisokane Road with easy access to Highway 416, Downtown Ottawa and Kanata's tech hub. Just around the corner, you will find shops, restaurants, healthcare services and medical providers. This townhouse is easy maintenance living and super convenient to three community parks, a full sized soccer field and a network of walking trails and recreation options.. (id:60365)

