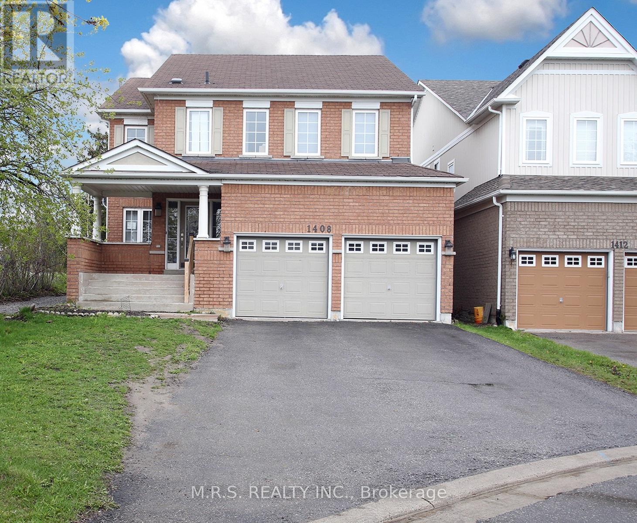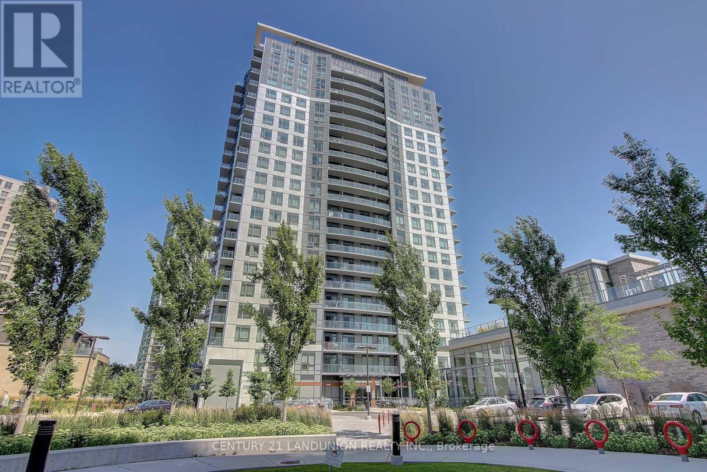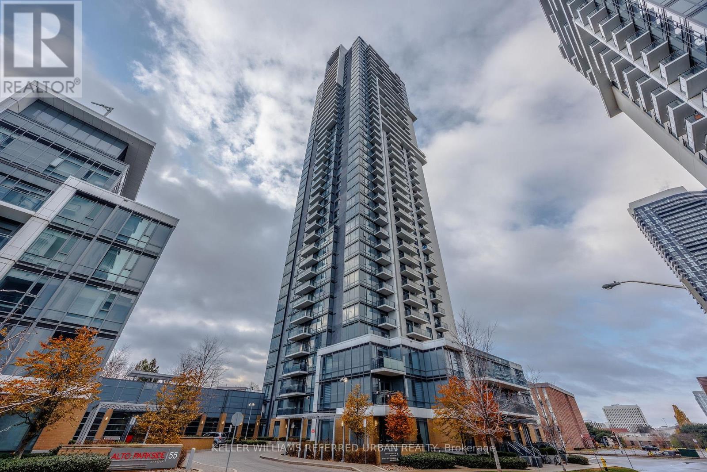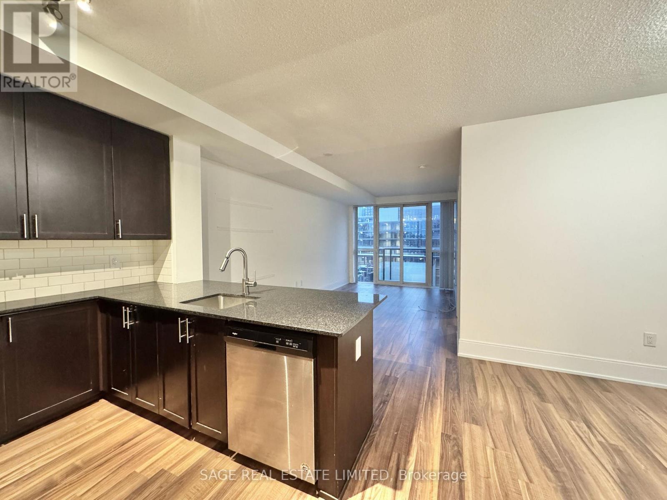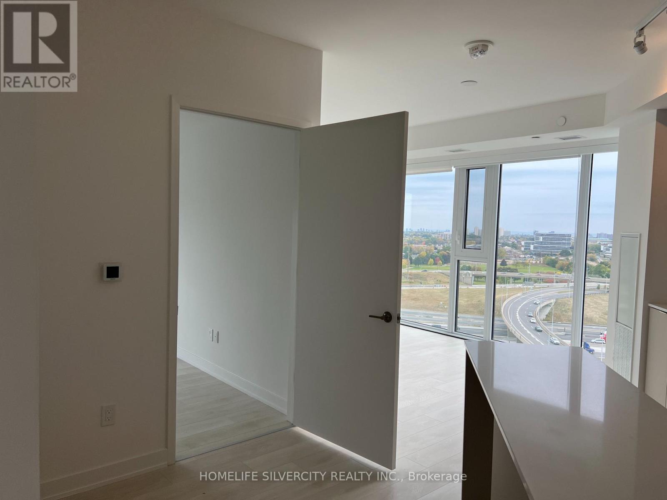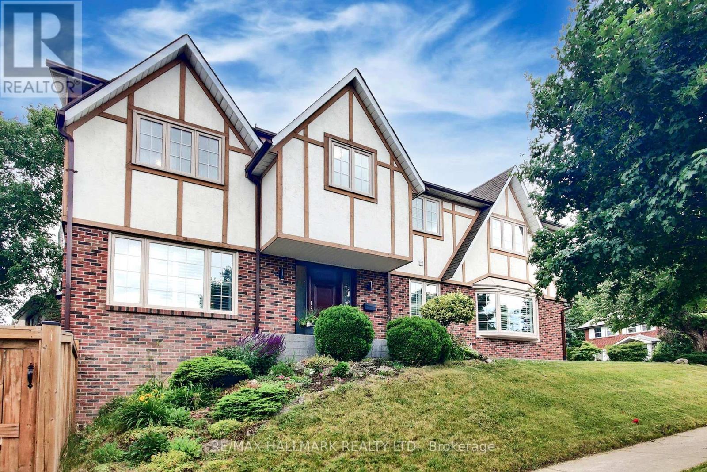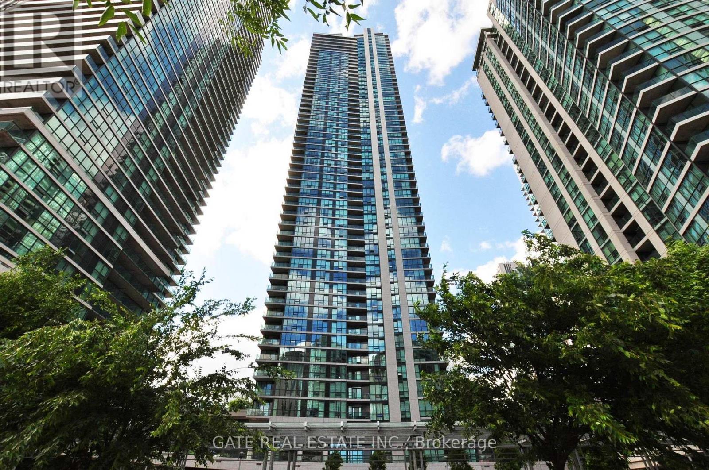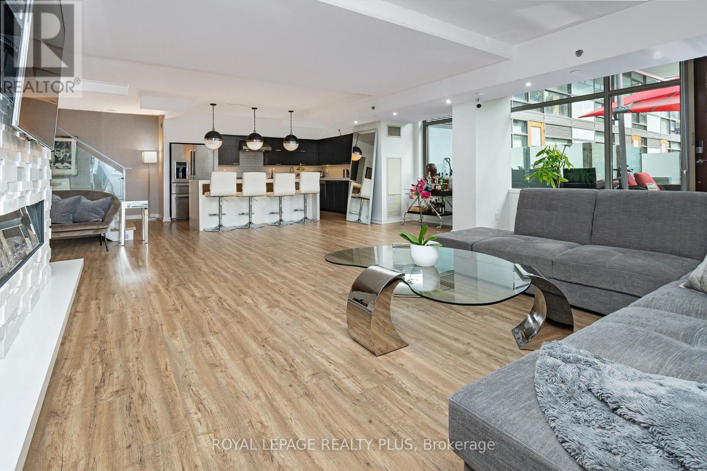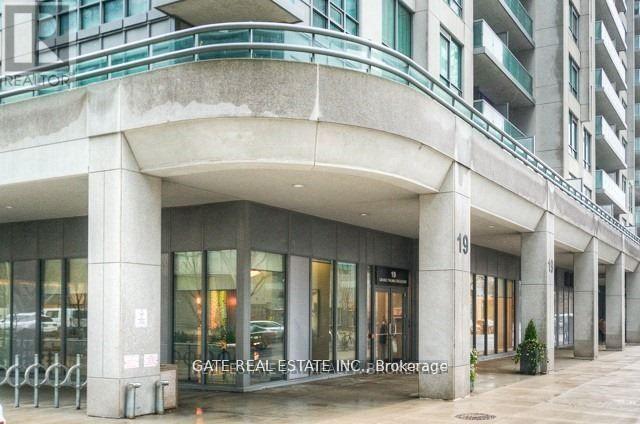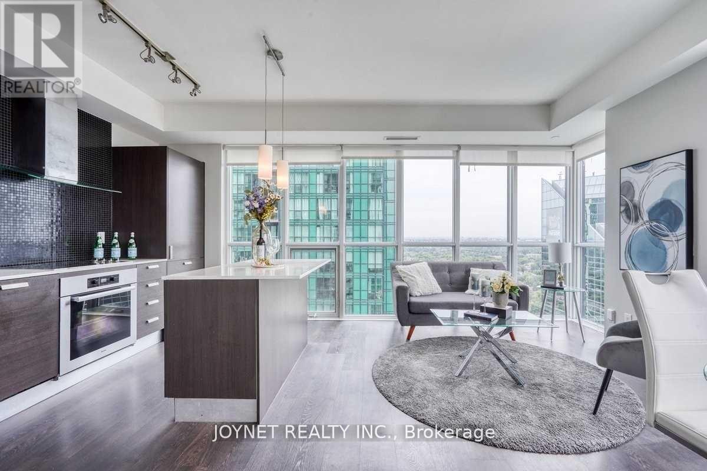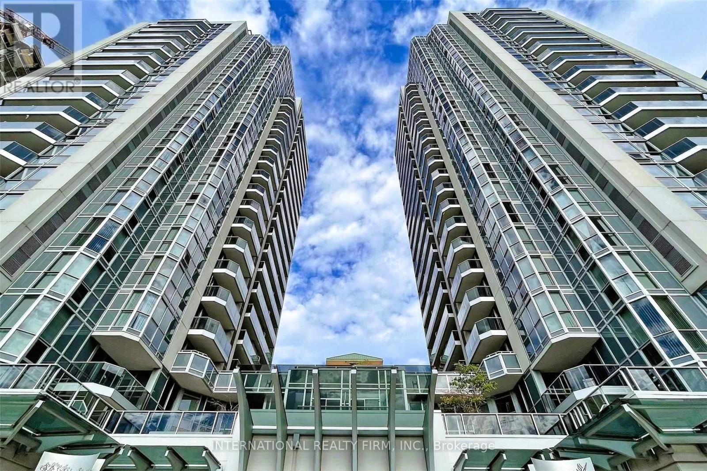Bsmnt - 1408 Aldergrove Court
Oshawa, Ontario
Beautifully Upgraded Legal 2-Bedroom Basement Apartment On A Cul-De-Sac. Features 3-Pc Bath, Pot Lights & Vinyl Floors Throughout. Gorgeous & Spacious Modern Kitchen Adorned With S/S Appliances, Quartz Countertops & Generous Cupboard Space. The Open Concept Layout Combines Kitchen, Living & Dining Spaces While Ensuring None Of These Areas Feel Cramped. Includes All Utilities, Private Rear Entrance & Ensuite Laundry + (1) Parking Spot. 2nd Parking Spot Available for Additional $100/Month. Approx. Over 1000sqft Of Finished Living Space. Very Spacious Unit. Close To All Amenities Including Shopping Centres, Grocery Stores, Restaurants, Parks & Walking Trails. (id:60365)
2311 - 195 Bonis Avenue
Toronto, Ontario
Super Convenient Location Nestled In The Heart Of Agincourt! The Highest Floor Of The Luxury Joy Condo. South Facing With Unobstructed Clear Cn Towner City View. Split 2 Bedrooms Plus 2 Full Baths, 9 Ft Ceiling. Open Concept, Granite Countertop, Laminate Floors Throughout. 24 Hr Concierge, Visitors Parking. Steps To the Shopping Mall, Walmart, Supermarket, Bank, Library & Medical Building, Park, Golf Court... Easy Access To Ttc, Go Train, 401/404. (id:60365)
1212 - 55 Ann O'reilly Road
Toronto, Ontario
Welcome to Alto at Atria, a luxury Tridel-built condominium (2016) located in one of North York's most desirable communities. This bright and inviting 1-bedroom suite features a highly functional open-concept layout with soaring 10' ceilings and laminate flooring throughout. The modern kitchen is equipped with stainless steel appliances, a kitchen island, granite countertops, and generous cabinet storage, perfect for cooking and entertaining. Enjoy a spacious private balcony, ideal for unwinding or enjoying your morning coffee. The spacious bedroom includes a large closet and expansive windows that fill the room with natural light. Residents can enjoy exceptional and modern amenities, including: 24-hour Concierge, Fitness Center, Indoor Pool, Sauna, Party Room, Outdoor Patio with BBQ, Billiards / Table Tennis Room and more. Located just steps from Don Mills Subway Station, TTC transit, Fairview Mall, Shops, Restaurants, and with quick access to Hwy 404/401/DVP, this suite offers exceptional convenience in every direction. Included: 1 assigned parking space and 1 locker. Tenant Pays: Hydro, AC, Heating & Hot Water. (id:60365)
1019 - 560 Front Street W
Toronto, Ontario
Welcome to Reve Condos in the heart of King West! This bright and functional 1 Bedroom + Den suite offers approximately 645 sq ft of well-designed living space with an open-concept layout perfect for urban living. Enjoy a full range of premium amenities, including a concierge, gym, sauna, billiards and media rooms, party room, rooftop deck with city views, and visitor parking. Located steps from King St West, The Well, Waterfront trails, Parks, Farm Boy, Stackt Market, and some of Toronto's best shops, dining, and entertainment. Includes 1 parking space and 1 locker. (id:60365)
1505 - 8 Tippett Road
Toronto, Ontario
Live in the prestigious express condos in Clanton park! Enjoy a new elegantly designed condo in a prime location steps to the **Wilson subway station**. Minutes to the hwy 401/404, Allen Rd, Yorkdale mall, York university, Humber river hospital, Costco, grocery stores, restaurants, & parks Inc. New central park! Unit features floor-to-ceiling windows, tasteful modern finishes. Great amenities on-site, immaculate move-in Condition. Wide plank laminate flooring, smooth ceilings, upgraded bath and kitchen w/ integrated dishwasher, s/s fridge, stove, range, hood, washer dryer, kitchen island. Exceptional building amenities! (id:60365)
901 - 701 King Street W
Toronto, Ontario
Resort Style Living At The Summit. Desirable 2 Bdrm Split Plan + Solarium. 2 Bathrooms, Stainless Steel Appliances. Great City Views In The Heart Of King West Village. Steps To Shops, Restaurants, TTC, Waterfront, Financial & Entertainment Districts. Includes Parking. (id:60365)
2 Butterfield Drive
Toronto, Ontario
Prime Family Home in a Highly Sought-After Neighbourhood. This spacious, nearly 3000 sq ft family home, ideally situated in a premium, high-demand neighborhood. Its central location offers ultimate convenience, being just minutes from Highways 401 and 404, making commutes a breeze. Step inside to an inviting foyer that opens to a beautiful oak staircase that leads to a spacious living room, featuring elegant hardwood flooring -no carpet here! The home boasts an open, gorgeous kitchen directly connected to the dining room, perfect for entertaining and family meals. This residence offers 5 generously sized bedrooms with luxury vinyl flooring, providing ample space for every family member. The grand family room, complete with a cozy fireplace, is perfect for gatherings and creating lasting memories. For added convenience, there's direct access to the garage through a dedicated mudroom. The finished walk-out basement is a fantastic bonus, greatly enhancing the value of the home. It features a spacious second family room, a convenient office nook equipped with a built-in cabinet, a full kitchen, a dining area, and a bathroom. This versatile space is ideal for use as a private suite for in-laws or extended family, providing both comfort and independence. (id:60365)
1410 - 18 Harbour Street
Toronto, Ontario
Harbourfront Living at Its Best. Discover an exceptional opportunity to live steps from Toronto's waterfront in this 2-bedroom + den suite, including a private balcony with serene south-facing lake views. This layout offers generous room to live, work, and unwind. As you enter, you're welcomed by floor-to-ceiling 9 ft. windows that fill the home with natural light throughout the day. The open living and dining area flows effortlessly, creating an inviting setting for everyday comfort or hosting family and friends. A well-planned kitchen with a breakfast bar adds functionality and charm, ideal for morning coffee or casual meals. The primary bedroom is designed for relaxation, featuring a custom-fitted walk-in closet and a private ensuite. The second bedroom offers excellent proportions, and the separate den provides the flexibility needed in today's lifestyle-perfect as an office, study, or additional guest room. With a thoughtful split-bedroom layout, privacy is maintained for all here means enjoying a true resort-style environment. Residents have access to 24/7 concierge and an extensive list of amenities pool, tennis, squash, racquet ball courts, yoga studio, sauna, hot tub, reading room, outdoor BBQ terraces. Positioned in an unbeatable downtown location, you're within minutes of Union Station, the PATH, the Financial District, Harbour front promenades, shops, restaurants, and the Gardiner Expressway. Convenience and connectivity are simply unmatched. This suite offers the space you want, the views you love, and the lifestyle you deserve-all in one remarkable place on Harbour Street. (id:60365)
117 - 55 Stewart Street
Toronto, Ontario
Luxury 1 hotel Condo/rare corner suite located on main floor with street access (five star)King and Wellington/absolutely stunning 4 bedroom/4 baths with 2723+ sq ft gorgeous electric fireplace floor to ceiling carrara marble/spectacular views with resort style amenities and rooftop pool with great a restaurant and bar Harriet's. Also there is another amazing spot for your Dining pleasure called Casa Madera. Fabulous location for a large family or a doctor/lawyer/dentist don't miss this opportunity. A wonderful family home with many amenities with each Bedroom has a bathroom. Note :Zoning is C/R Commercial and Residential Live and Work at home. (id:60365)
3309 - 19 Grand Trunk Crescent
Toronto, Ontario
Welcome Home! This bright and spacious condo features a functional split 2-bedroom layout in one of the most sought-after hubs in Downtown Toronto. The well-kept unit offers newer laminate flooring throughout, floor-to-ceiling windows, and a balcony with a beautiful view of the water. The primary bedroom includes a convenient 2-piece washroom. Steps to the Harbourfront and directly connected to the Underground PATH. Walk to Union Station, Scotiabank Arena, Longo's, and the Financial & Entertainment Districts. The current tenant has maintained the unit very well, making it easy for the next resident to move in and make it their home. (id:60365)
2807 - 9 Bogert Avenue
Toronto, Ontario
Located in the highly desirable North York area at Yonge and Sheppard. This luxurious, bright, and spacious 2-bedroom + 1 den unit offers 2 full bathrooms and a breathtaking northwest view. The open-concept layout includes a private balcony, with luxurious 9 Ft Ceilings and flooding it with natural light. Finished with high-end luxury touches, it features integrated appliances, sleek interior doors, and glass-enclosed showers. Residents can enjoy a range of amenities, including an indoor pool, gym, party and billiard rooms, and 24/7 concierge services. Convenient in-building access to the TTC subway, food court, Food Basics and LCBO. (id:60365)
209 - 5793 Yonge Street
Toronto, Ontario
Experience upscale urban living in this beautiful 2-bedroom, 2-bathroom condo built by award-winning Menkes. Brand new stainless steel LG smart kitchen appliances! . Fresh paint overall, new flooring in bedrooms. Very well maintained condo. Perfectly situated in the heart of North York downtown, steps to Yonge & Finch Subway Station, TTC, Viva, YRT, GO transit, restaurants, shopping, and entertainment.This spacious unit offers a great floorplan with an inviting living room that opens to a private terrace overlooking rare rooftop trees. Located conveniently on the quiet second floor podium above the lobby level, enjoy complete privacy and convenience just a short elevator ride or easy access by stairs. High quality cabinetry, Granite countertops with Breakfast bar, and ceramic backsplash. Outstanding building amenities: 24-hour security and concierge, indoor pool, sauna, gym, theatre room, party/meeting room, Red Reading Room, guest suite, and ample visitor parking. This is a well-managed building that ensures comfort and peace of mind. Ideal for those seeking a stylish, cozy, and convenient rental in one of North Yorks most desirable locations. Move in and enjoy! (id:60365)

